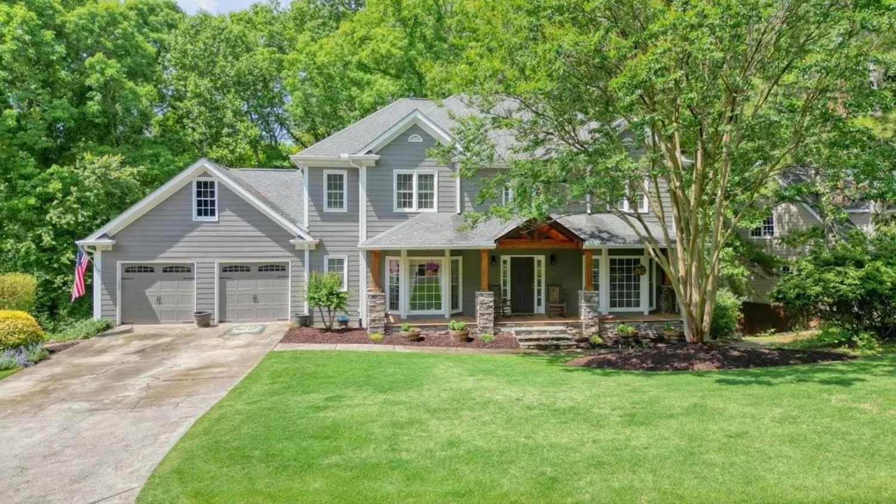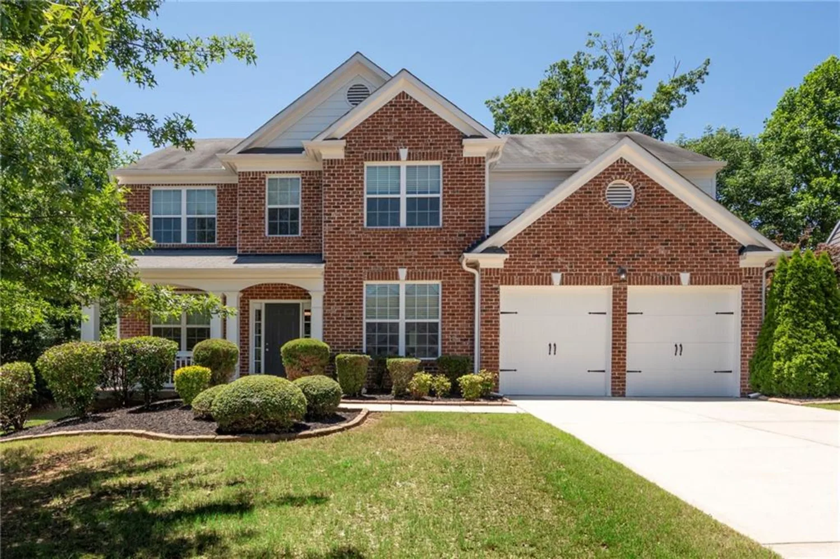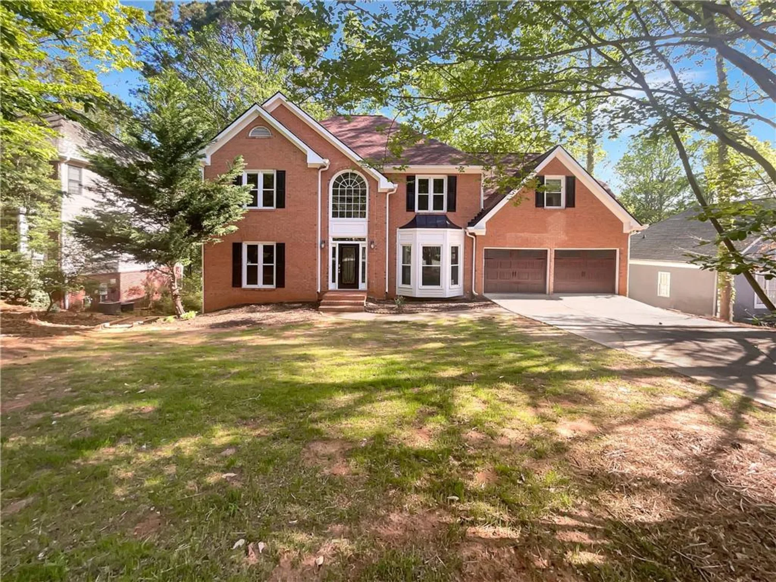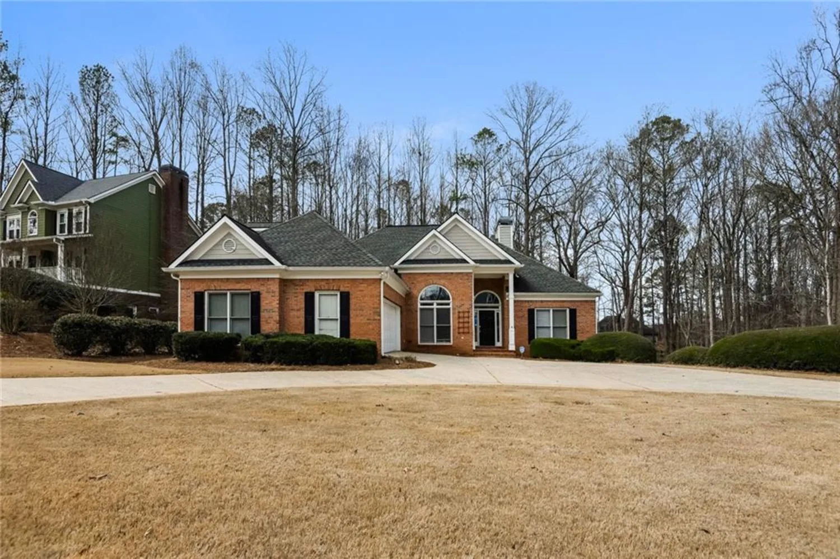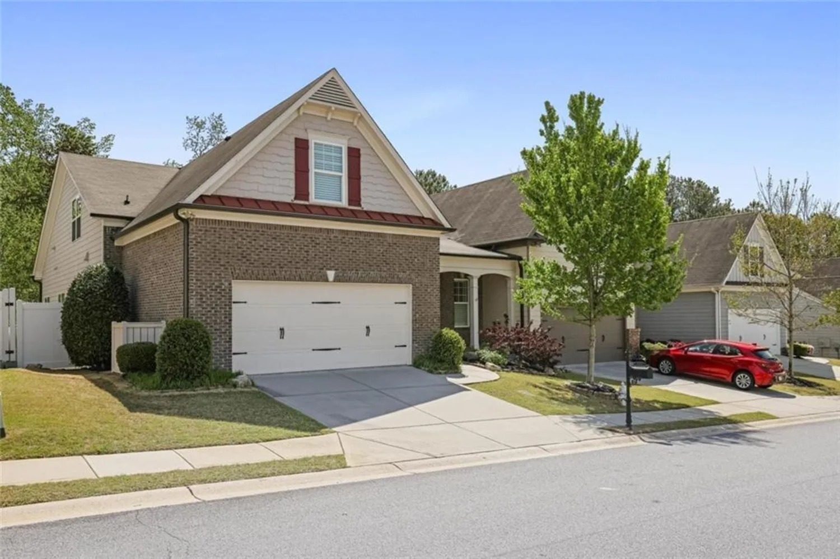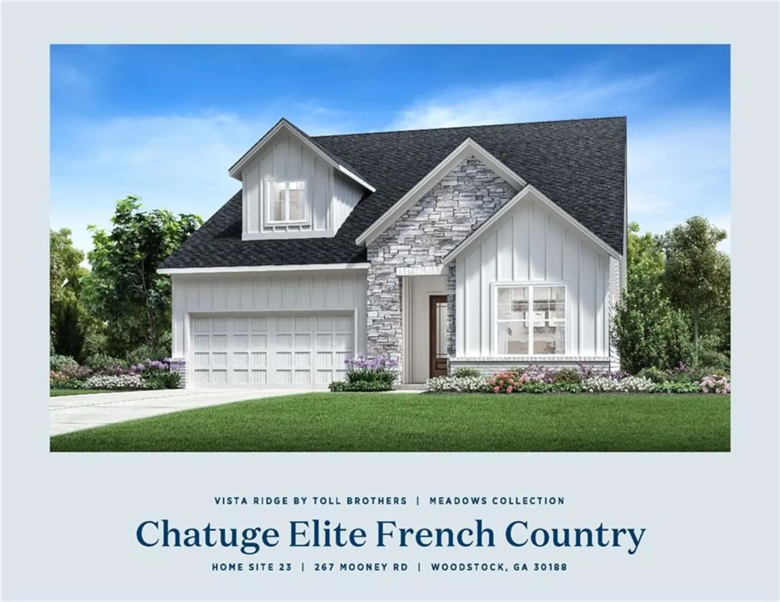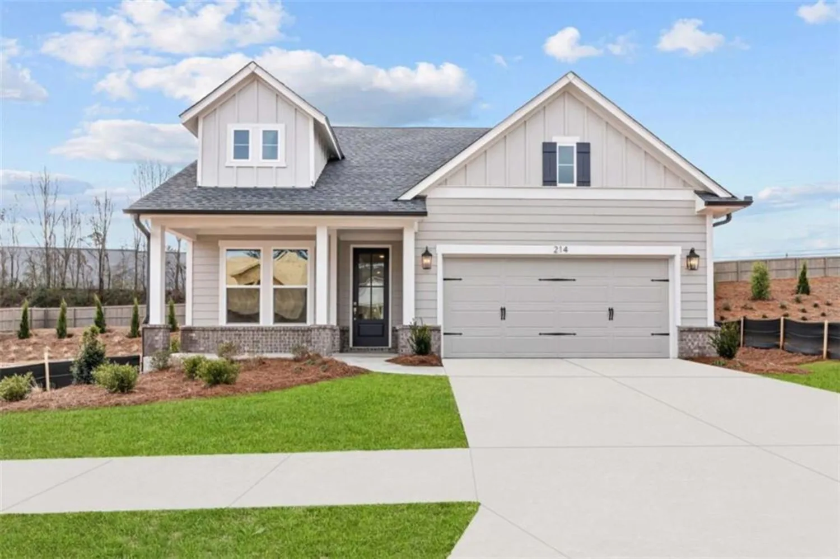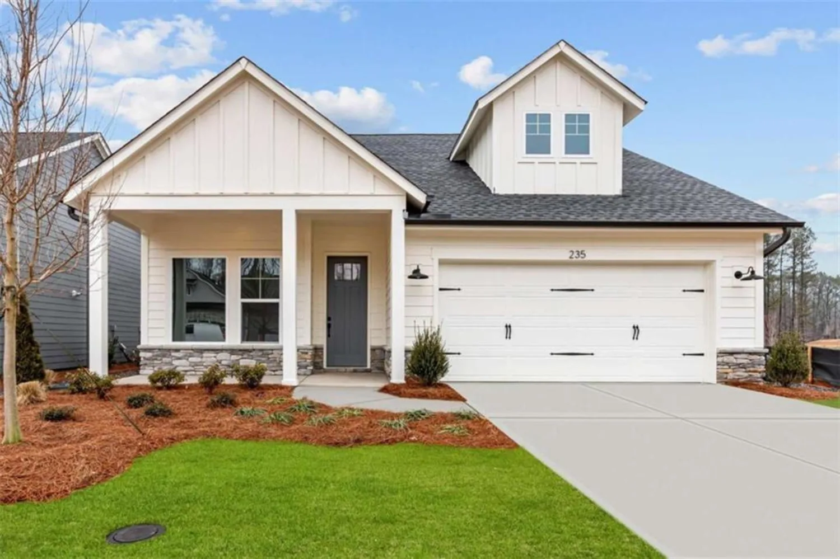405 nettle courtWoodstock, GA 30188
405 nettle courtWoodstock, GA 30188
Description
Final opportunity to live in the Ruisseau community, and BUILDER WILL PAY up to $10,000 in closing costs with a preferred lender, closing by May 30!!! Welcome to a new standard of elegance and comfort in Woodstock! Thoughtfully designed with modern living in mind, our Primary Suite-on-Main townhomes offer seamless convenience and sophisticated style. Step inside to find an entertainment-ready gourmet kitchen and open-concept interiors, where every detail enhances your daily life. With the two-car garage on the same level as the kitchen, unloading groceries is effortless—no stairs required! A versatile flex room on the main floor adapts to your needs, whether as a nursery, home office, or creative retreat. Upstairs, oversized secondary bedrooms—each with a walk-in closet and private ensuite bath—offer the perfect haven for guests or family members. A spacious loft provides the ideal setting for movie nights, game days, or quiet gatherings, making multi-generational living a breeze. But the true showstopper? A remarkable 450+ square-foot covered outdoor living room—a rare gem in the Woodstock area. Whether you're watching football on crisp fall afternoons or enjoying spring breezes, this space redefines outdoor enjoyment. Just a short walk from the restaurants, breweries, and boutiques of Downtown Woodstock, Ruisseau perfectly balances urban convenience with spacious serenity. With nearly 2,600 square feet of thoughtfully designed living space, your new townhome is where luxury meets leisure—and where home feels exactly right. Only 6 homes remain—don’t miss your final opportunity! Schedule a tour today!
Property Details for 405 Nettle Court
- Subdivision ComplexRuisseau
- Architectural StyleCraftsman, Traditional
- ExteriorRain Gutters
- Num Of Garage Spaces2
- Parking FeaturesGarage, Garage Door Opener, Garage Faces Rear
- Property AttachedYes
- Waterfront FeaturesNone
LISTING UPDATED:
- StatusPending
- MLS #7519625
- Days on Site109
- Taxes$500 / year
- HOA Fees$255 / month
- MLS TypeResidential
- Year Built2025
- Lot Size0.05 Acres
- CountryCherokee - GA
LISTING UPDATED:
- StatusPending
- MLS #7519625
- Days on Site109
- Taxes$500 / year
- HOA Fees$255 / month
- MLS TypeResidential
- Year Built2025
- Lot Size0.05 Acres
- CountryCherokee - GA
Building Information for 405 Nettle Court
- StoriesTwo
- Year Built2025
- Lot Size0.0500 Acres
Payment Calculator
Term
Interest
Home Price
Down Payment
The Payment Calculator is for illustrative purposes only. Read More
Property Information for 405 Nettle Court
Summary
Location and General Information
- Community Features: Homeowners Assoc, Near Shopping, Sidewalks, Street Lights
- Directions: From I-575 N: Exit 8 – Turn Right onto Towne Lake Parkway to the East toward Downtown Woodstock. Travel 1.4 miles through Downtown Woodstock (Turns into Arnold Mill Road) and then turn left onto Dobbs Road. The entrance to Ruisseau is on your right.
- View: Rural, Trees/Woods
- Coordinates: 34.118202,-84.455596
School Information
- Elementary School: Woodstock
- Middle School: Woodstock
- High School: Woodstock
Taxes and HOA Information
- Parcel Number: 15N17G 119
- Tax Year: 2023
- Association Fee Includes: Maintenance Grounds, Reserve Fund, Termite, Trash
- Tax Legal Description: 405 Nettle Ct. Woodstock, GA 30188 Lot 13 Land Lot 1024, 1025 15th District, 2nd Section Cherokee County Plat Book 120 Page 43
- Tax Lot: 13
Virtual Tour
- Virtual Tour Link PP: https://www.propertypanorama.com/405-Nettle-Court-Woodstock-GA-30188/unbranded
Parking
- Open Parking: No
Interior and Exterior Features
Interior Features
- Cooling: Ceiling Fan(s), Central Air, Zoned
- Heating: Central, Natural Gas, Zoned
- Appliances: Dishwasher, Gas Range, Gas Water Heater, Microwave
- Basement: None
- Fireplace Features: Factory Built, Gas Log, Great Room
- Flooring: Carpet, Ceramic Tile
- Interior Features: Double Vanity, Entrance Foyer, High Ceilings 9 ft Main
- Levels/Stories: Two
- Other Equipment: Irrigation Equipment
- Window Features: Double Pane Windows, Insulated Windows
- Kitchen Features: Cabinets Stain, Kitchen Island, Pantry, Pantry Walk-In, Solid Surface Counters, View to Family Room
- Master Bathroom Features: Double Vanity, Shower Only
- Foundation: Slab
- Main Bedrooms: 1
- Total Half Baths: 2
- Bathrooms Total Integer: 5
- Main Full Baths: 1
- Bathrooms Total Decimal: 4
Exterior Features
- Accessibility Features: None
- Construction Materials: Brick Front, Brick Veneer, Cement Siding
- Fencing: None
- Horse Amenities: None
- Patio And Porch Features: Patio
- Pool Features: None
- Road Surface Type: Asphalt
- Roof Type: Composition, Shingle
- Security Features: Carbon Monoxide Detector(s), Smoke Detector(s)
- Spa Features: None
- Laundry Features: Laundry Room, Main Level
- Pool Private: No
- Road Frontage Type: None
- Other Structures: None
Property
Utilities
- Sewer: Public Sewer
- Utilities: Cable Available, Electricity Available, Natural Gas Available, Phone Available, Sewer Available, Underground Utilities, Water Available
- Water Source: Public
- Electric: 110 Volts, 220 Volts, 220 Volts in Laundry
Property and Assessments
- Home Warranty: Yes
- Property Condition: Under Construction
Green Features
- Green Energy Efficient: None
- Green Energy Generation: None
Lot Information
- Above Grade Finished Area: 2589
- Common Walls: 2+ Common Walls, No One Above, No One Below
- Lot Features: Front Yard, Landscaped, Level, Sprinklers In Front, Sprinklers In Rear
- Waterfront Footage: None
Rental
Rent Information
- Land Lease: No
- Occupant Types: Vacant
Public Records for 405 Nettle Court
Tax Record
- 2023$500.00 ($41.67 / month)
Home Facts
- Beds3
- Baths3
- Total Finished SqFt2,589 SqFt
- Above Grade Finished2,589 SqFt
- StoriesTwo
- Lot Size0.0500 Acres
- StyleTownhouse
- Year Built2025
- APN15N17G 119
- CountyCherokee - GA
- Fireplaces1




