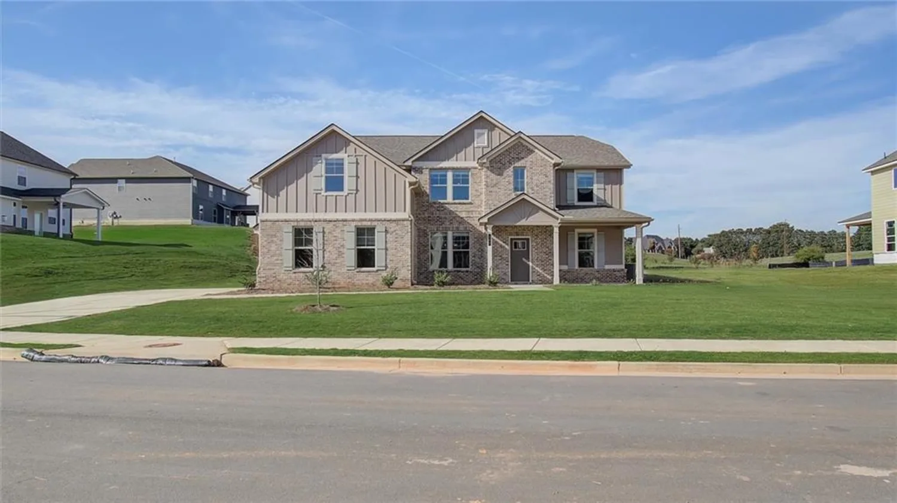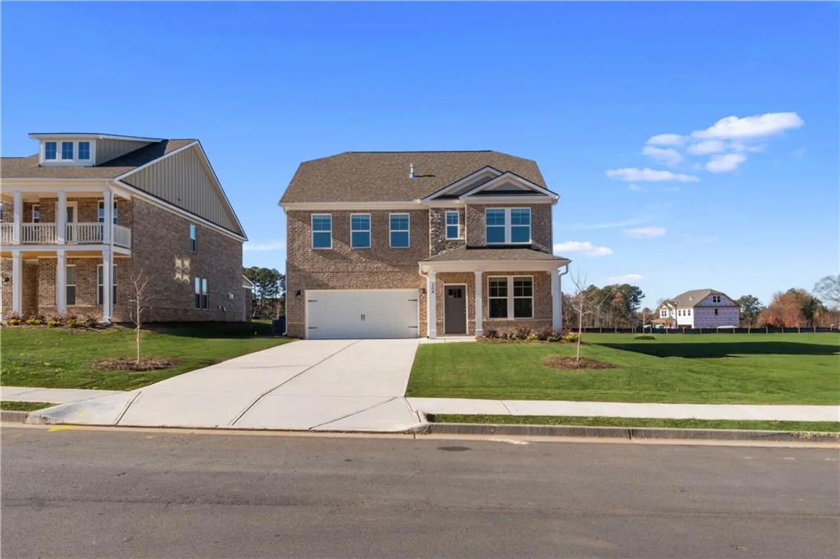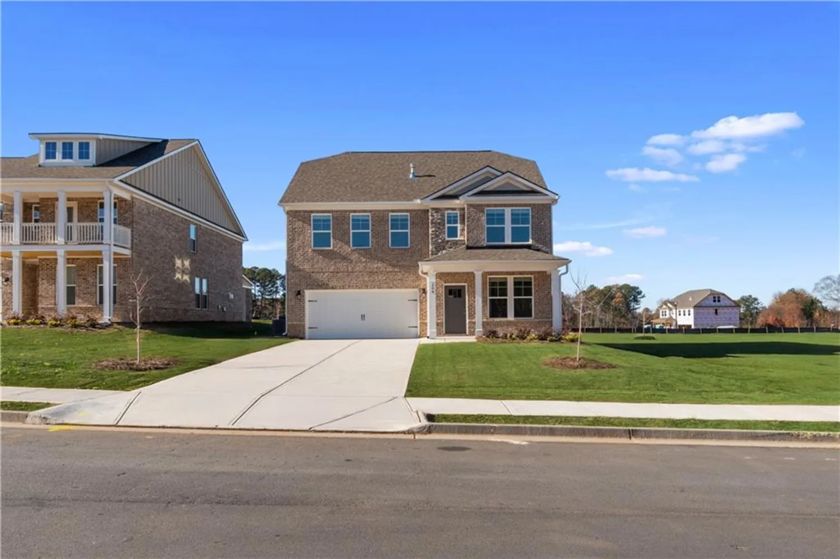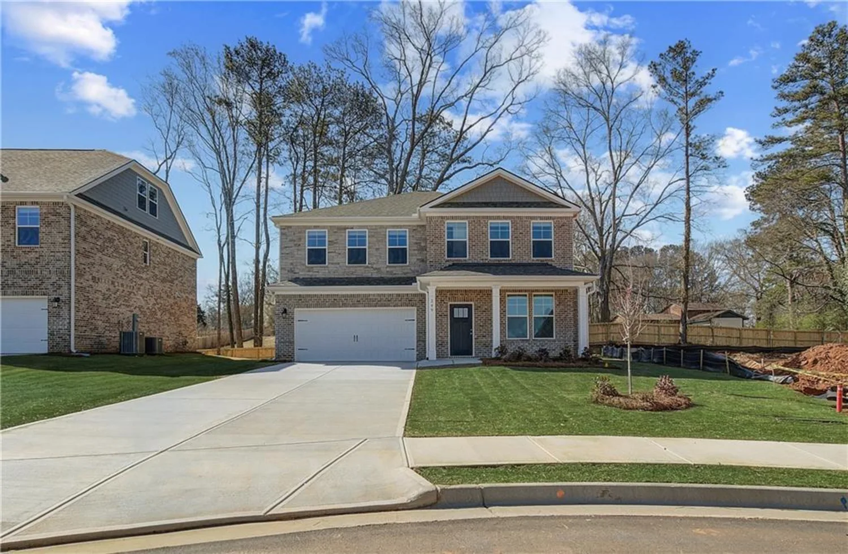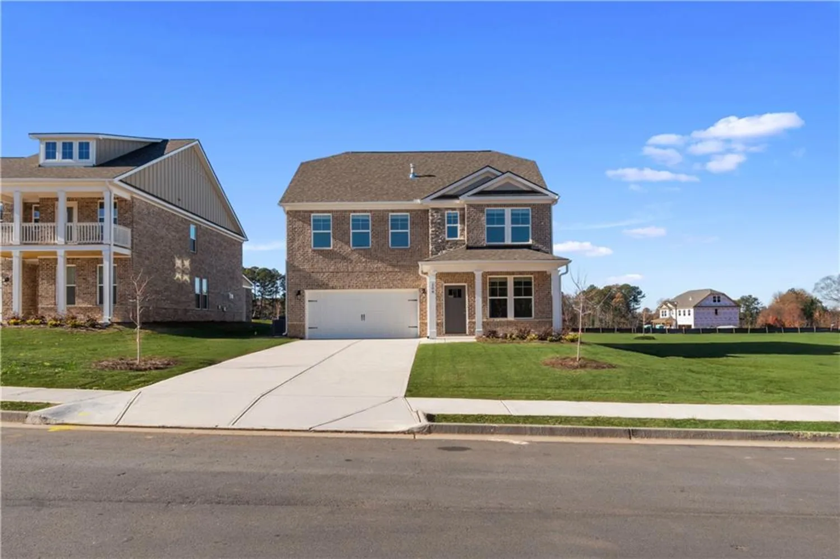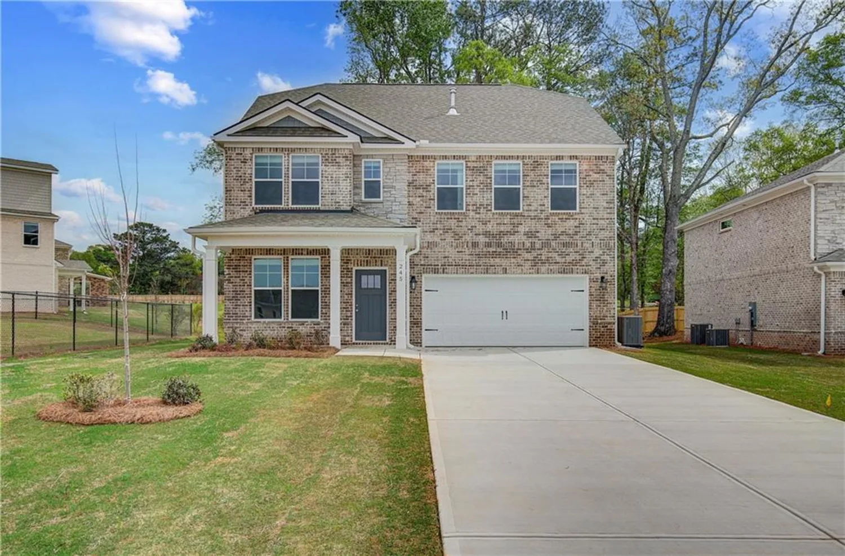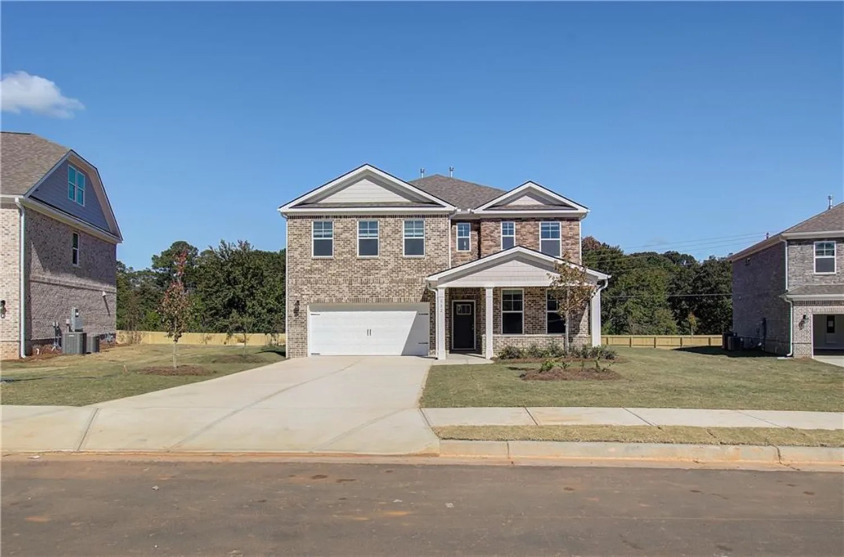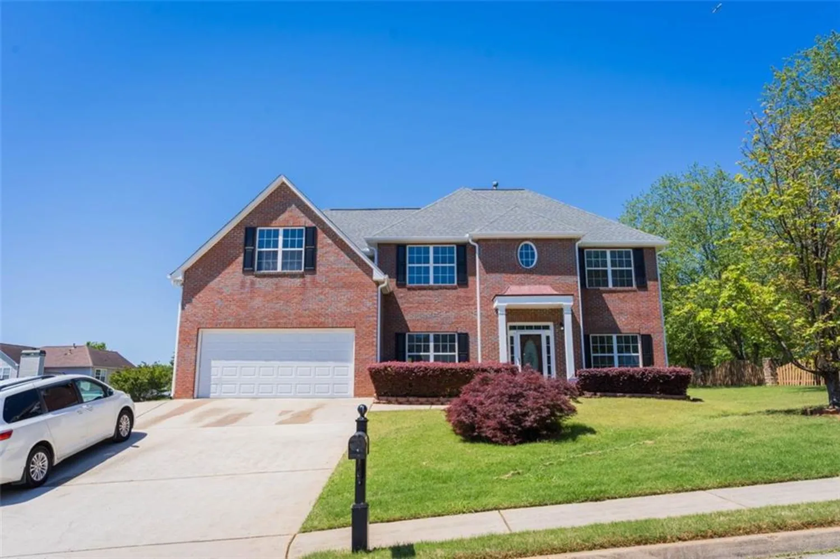245 chiswick loopStockbridge, GA 30281
245 chiswick loopStockbridge, GA 30281
Description
Welcome to Burchwood by DRB Homes, located in the highly sought-after Henry County! Discover our stunning Pelham floor plan, where every detail is meticulously crafted for modern living and comfort. The Pelham floor plan includes 4 well-appointed bedrooms and 3.5 baths, ensuring plenty of space for everyone. Upstairs, you’ll discover the luxurious owner’s retreat, a peaceful sanctuary complete with an en-suite bathroom featuring dual vanities and a spacious shower. The additional bedrooms offer comfort and privacy, while a versatile teen suite provides extra space that can be used as a playroom, study area, or guest suite. The spacious family room is designed for relaxation and socializing, featuring large windows that flood the area with natural light while providing a clear view of the kitchen. The kitchen itself is a chef’s dream, showcasing a generous island that doubles as a breakfast bar, elegant quartz countertops that combine beauty with functionality, and stylish cabinetry that offers ample storage. You'll also find built-in stainless steel appliances and a sleek vent hood over the cooktop, making cooking a pleasure. Please note: If the buyer is represented by a broker/agent, DRB REQUIRES the buyer’s broker/agent to be present during the initial meeting with DRB’s sales personnel to ensure proper representation. If buyer’s broker/agent is not present at initial meeting DRB Group Georgia reserves the right to reduce or remove broker/agent compensation. Experience the perfect blend of comfort and style in the Pelham. Come find your dream home in Burchwood, where every detail is designed with you in mind!
Property Details for 245 Chiswick Loop
- Subdivision ComplexBURCHWOOD
- Architectural StyleColonial
- ExteriorGarden, Private Entrance, Private Yard
- Num Of Garage Spaces2
- Parking FeaturesAttached, Garage
- Property AttachedNo
- Waterfront FeaturesNone
LISTING UPDATED:
- StatusActive Under Contract
- MLS #7519382
- Days on Site55
- HOA Fees$1,800 / year
- MLS TypeResidential
- Year Built2024
- Lot Size2,702.00 Acres
- CountryHenry - GA
Location
Listing Courtesy of DRB Group Georgia, LLC - DRB Team Listings
LISTING UPDATED:
- StatusActive Under Contract
- MLS #7519382
- Days on Site55
- HOA Fees$1,800 / year
- MLS TypeResidential
- Year Built2024
- Lot Size2,702.00 Acres
- CountryHenry - GA
Building Information for 245 Chiswick Loop
- StoriesThree Or More
- Year Built2024
- Lot Size2,702.0000 Acres
Payment Calculator
Term
Interest
Home Price
Down Payment
The Payment Calculator is for illustrative purposes only. Read More
Property Information for 245 Chiswick Loop
Summary
Location and General Information
- Community Features: Dog Park, Homeowners Assoc, Near Schools, Near Shopping, Sidewalks, Street Lights
- Directions: From downtown Atlanta take I-75 South to Jodeco Rd exit 222 then go right off the ramp, community is down on the left
- View: City, Other
- Coordinates: 33.48545790000001,-84.23791419999999
School Information
- Elementary School: Pate's Creek
- Middle School: Dutchtown
- High School: Dutchtown
Taxes and HOA Information
- Tax Year: 2024
- Association Fee Includes: Maintenance Grounds, Reserve Fund
- Tax Legal Description: 0
- Tax Lot: 11
Virtual Tour
- Virtual Tour Link PP: https://www.propertypanorama.com/245-Chiswick-Loop-Stockbridge-GA-30281/unbranded
Parking
- Open Parking: No
Interior and Exterior Features
Interior Features
- Cooling: Central Air, Electric, Zoned
- Heating: Central, Forced Air, Heat Pump, Zoned
- Appliances: Dishwasher, Disposal, Gas Cooktop, Microwave, Range Hood
- Basement: None
- Fireplace Features: Gas Starter, Great Room
- Flooring: Carpet, Ceramic Tile, Vinyl
- Interior Features: Coffered Ceiling(s), Crown Molding, Disappearing Attic Stairs, Entrance Foyer, High Ceilings 9 ft Main, High Speed Internet, Recessed Lighting, Walk-In Closet(s)
- Levels/Stories: Three Or More
- Other Equipment: Satellite Dish
- Window Features: Double Pane Windows, Storm Window(s), Window Treatments
- Kitchen Features: Cabinets Stain, Eat-in Kitchen, Kitchen Island, Pantry, Solid Surface Counters, View to Family Room
- Master Bathroom Features: Double Vanity, Tub Only
- Foundation: Slab
- Total Half Baths: 1
- Bathrooms Total Integer: 4
- Bathrooms Total Decimal: 3
Exterior Features
- Accessibility Features: None
- Construction Materials: Brick, Brick 4 Sides
- Fencing: None
- Horse Amenities: None
- Patio And Porch Features: Covered, Front Porch, Patio
- Pool Features: None
- Road Surface Type: Asphalt, Paved
- Roof Type: Shingle, Wood
- Security Features: Smoke Detector(s)
- Spa Features: None
- Laundry Features: Laundry Room, Upper Level
- Pool Private: No
- Road Frontage Type: Private Road
- Other Structures: None
Property
Utilities
- Sewer: Public Sewer
- Utilities: Electricity Available, Phone Available, Sewer Available, Underground Utilities
- Water Source: Public
- Electric: 110 Volts
Property and Assessments
- Home Warranty: No
- Property Condition: New Construction
Green Features
- Green Energy Efficient: None
- Green Energy Generation: None
Lot Information
- Above Grade Finished Area: 2702
- Common Walls: No Common Walls
- Lot Features: Landscaped, Level
- Waterfront Footage: None
Rental
Rent Information
- Land Lease: No
- Occupant Types: Vacant
Public Records for 245 Chiswick Loop
Tax Record
- 2024$0.00 ($0.00 / month)
Home Facts
- Beds4
- Baths3
- Total Finished SqFt2,734 SqFt
- Above Grade Finished2,702 SqFt
- StoriesThree Or More
- Lot Size2,702.0000 Acres
- StyleSingle Family Residence
- Year Built2024
- CountyHenry - GA




