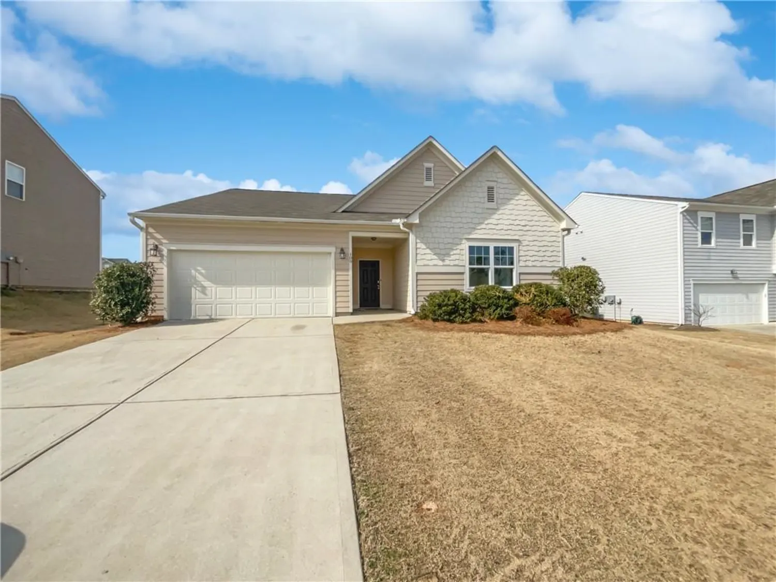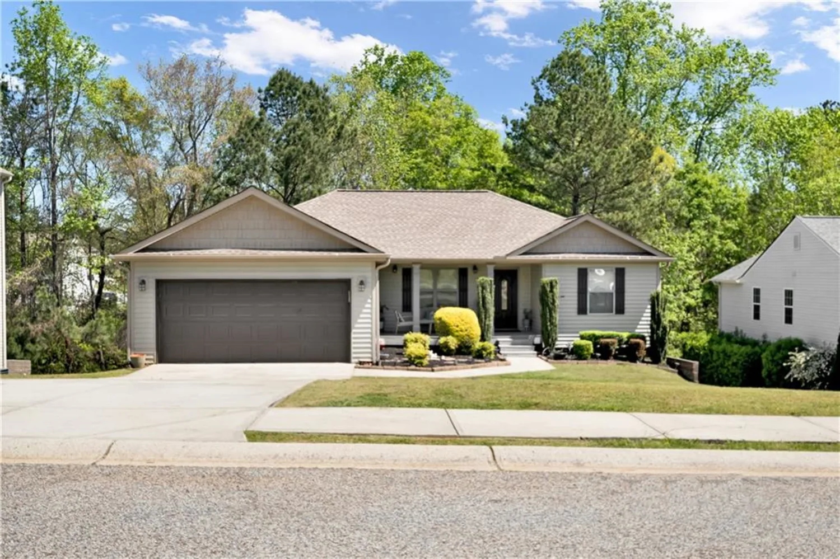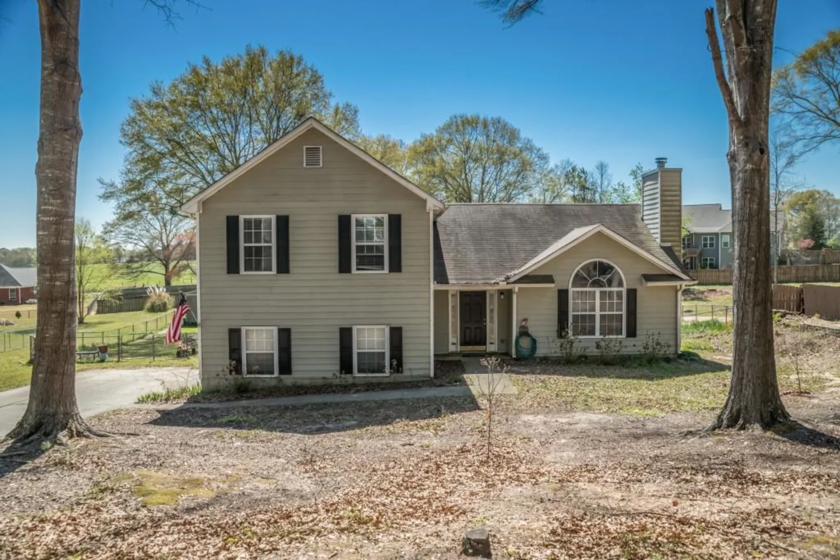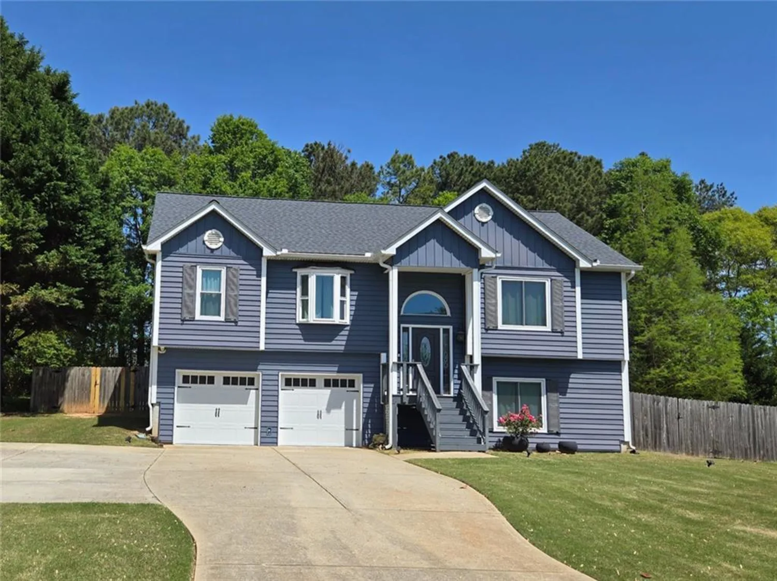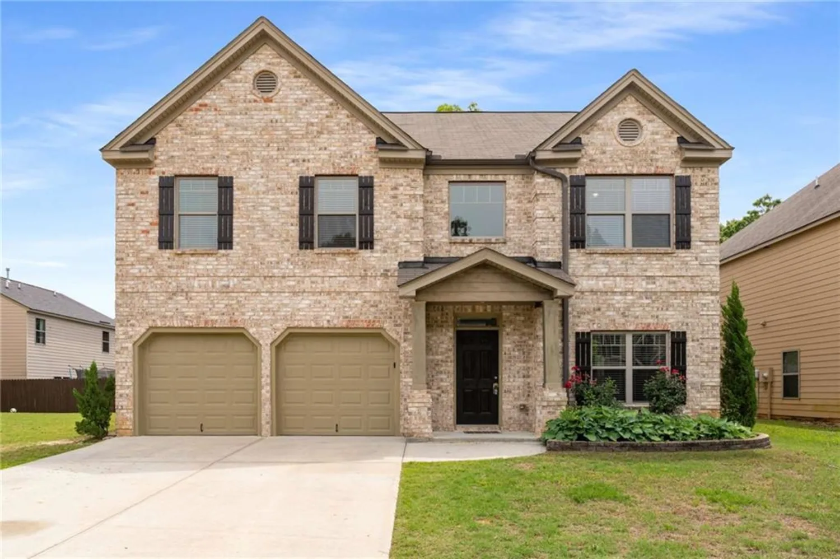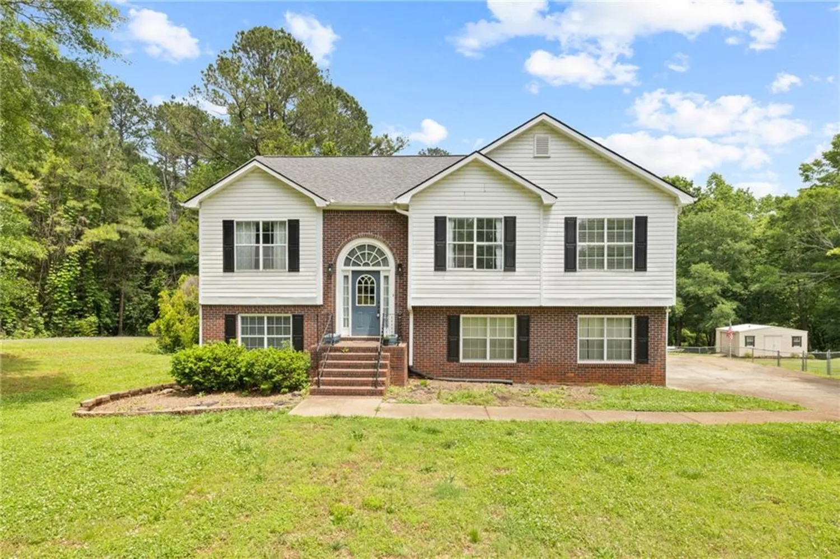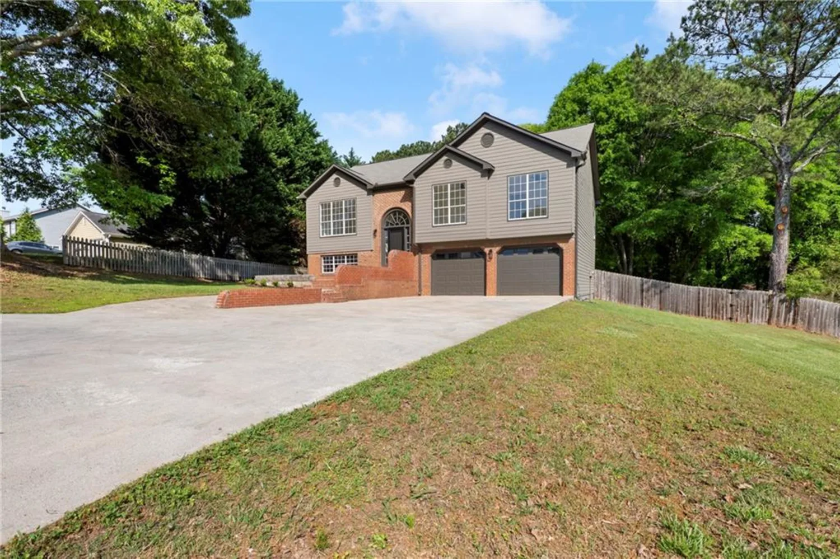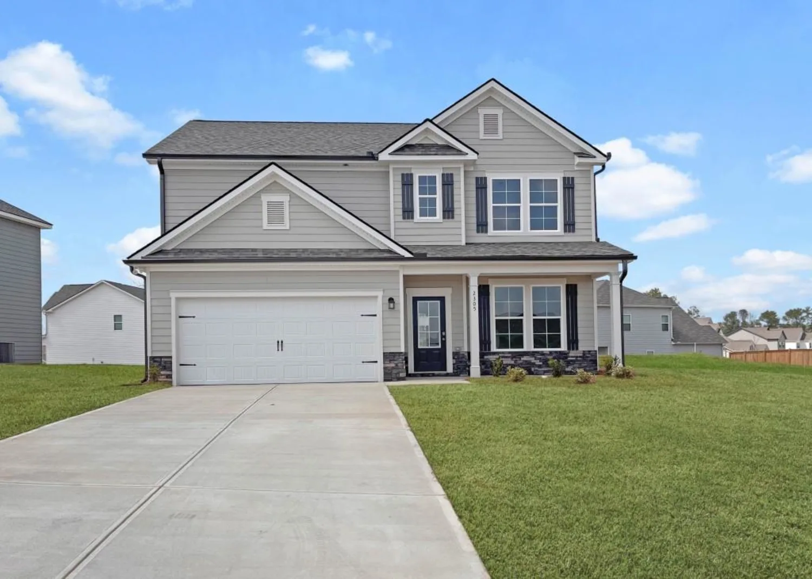431 corinth driveBethlehem, GA 30620
431 corinth driveBethlehem, GA 30620
Description
****(LIMITED TIME PROMO) 4.99% FHA / VA / USDA & $10K towards closing cost OR 5.99% CONVENTIONAL & $10K towards closing cost****------------------ Create memories when you step inside your new home that includes space for the whole family. New Homes boast the latest styling of beautiful finishes SPLENDOR Plan with 4 Bedrooms, 2 and a half baths, 2,279 Sq Ft., featuring GRANITE countertops, STAINLESS STEEL Appliances, includes refrigerator, washer and dryer, all white cabinets, gorgeous large granite kitchen island, large pantry walk-in closets, laundry room, flex room /office, and 2nd floor loft. Our homes include over $19,000 of upgrades (microwave, dishwasher, oven/stove, garbage disposal, washer, dryer, refrigerator), a sodded front and back yard, floating luxury vinyl plank flooring and carpet throughout the home, and Energy Efficient Design. Our amenities include a Olympic size pool, clubhouse, disk golf, bocci ball, pavilions, grills, playground, beautiful walking trail throughout the green space areas on the community, as well as sidewalks with streetlights. Hours 10:00 AM to 6:00 PM every day but Sunday, 11:00 AM to 6:00 PM. Starlight Homes is an Ashton Woods Company that builds move-in ready homes.
Property Details for 431 Corinth Drive
- Subdivision ComplexCasteel
- Architectural StyleCraftsman, Traditional
- ExteriorPrivate Yard
- Num Of Garage Spaces2
- Num Of Parking Spaces2
- Parking FeaturesAttached, Garage, Kitchen Level
- Property AttachedNo
- Waterfront FeaturesNone
LISTING UPDATED:
- StatusClosed
- MLS #7518834
- Days on Site11
- Taxes$4,130 / year
- HOA Fees$850 / year
- MLS TypeResidential
- Year Built2024
- Lot Size0.23 Acres
- CountryBarrow - GA
LISTING UPDATED:
- StatusClosed
- MLS #7518834
- Days on Site11
- Taxes$4,130 / year
- HOA Fees$850 / year
- MLS TypeResidential
- Year Built2024
- Lot Size0.23 Acres
- CountryBarrow - GA
Building Information for 431 Corinth Drive
- StoriesTwo
- Year Built2024
- Lot Size0.2300 Acres
Payment Calculator
Term
Interest
Home Price
Down Payment
The Payment Calculator is for illustrative purposes only. Read More
Property Information for 431 Corinth Drive
Summary
Location and General Information
- Community Features: Clubhouse, Homeowners Assoc, Near Schools, Near Shopping, Park, Playground, Pool, Sidewalks, Street Lights
- Directions: Hwy 316 E to RT on Patrick Mill Rd., to Left on Tom Miller Rd. We are 1.5 on Right. Address - 958 Tom Miller Rd., Bethlehem, GA 30620
- View: Other
- Coordinates: 33.928813,-83.756729
School Information
- Elementary School: Yargo
- Middle School: Haymon-Morris
- High School: Apalachee
Taxes and HOA Information
- Tax Year: 2024
- Association Fee Includes: Reserve Fund, Swim
- Tax Legal Description: N/A
- Tax Lot: 237B
Virtual Tour
- Virtual Tour Link PP: https://www.propertypanorama.com/431-Corinth-Drive-Bethlehem-GA-30620/unbranded
Parking
- Open Parking: No
Interior and Exterior Features
Interior Features
- Cooling: Central Air, Electric, Heat Pump, Zoned
- Heating: Central, Electric, Heat Pump, Zoned
- Appliances: Dishwasher, Disposal, Dryer, Electric Water Heater, Microwave, Refrigerator, Washer
- Basement: None
- Fireplace Features: None
- Flooring: Carpet, Vinyl
- Interior Features: Entrance Foyer, High Ceilings, High Ceilings 9 ft Main, High Speed Internet, Walk-In Closet(s)
- Levels/Stories: Two
- Other Equipment: None
- Window Features: Double Pane Windows, Insulated Windows
- Kitchen Features: Breakfast Bar, Kitchen Island, Pantry Walk-In, Solid Surface Counters
- Master Bathroom Features: Double Shower
- Foundation: Slab
- Total Half Baths: 1
- Bathrooms Total Integer: 3
- Bathrooms Total Decimal: 2
Exterior Features
- Accessibility Features: None
- Construction Materials: Cement Siding, Concrete
- Fencing: None
- Horse Amenities: None
- Patio And Porch Features: Patio
- Pool Features: None
- Road Surface Type: Paved
- Roof Type: Composition
- Security Features: Carbon Monoxide Detector(s), Fire Alarm, Smoke Detector(s)
- Spa Features: None
- Laundry Features: Laundry Room, Upper Level
- Pool Private: No
- Road Frontage Type: None
- Other Structures: None
Property
Utilities
- Sewer: Public Sewer
- Utilities: Cable Available, Electricity Available, Phone Available, Sewer Available, Underground Utilities, Water Available
- Water Source: Public
- Electric: 220 Volts
Property and Assessments
- Home Warranty: Yes
- Property Condition: New Construction
Green Features
- Green Energy Efficient: Appliances, Insulation, Thermostat, Water Heater, Windows
- Green Energy Generation: None
Lot Information
- Above Grade Finished Area: 2279
- Common Walls: No Common Walls
- Lot Features: Corner Lot, Level, Private
- Waterfront Footage: None
Rental
Rent Information
- Land Lease: No
- Occupant Types: Vacant
Public Records for 431 Corinth Drive
Tax Record
- 2024$4,130.00 ($344.17 / month)
Home Facts
- Beds4
- Baths2
- Above Grade Finished2,279 SqFt
- StoriesTwo
- Lot Size0.2300 Acres
- StyleSingle Family Residence
- Year Built2024
- CountyBarrow - GA





