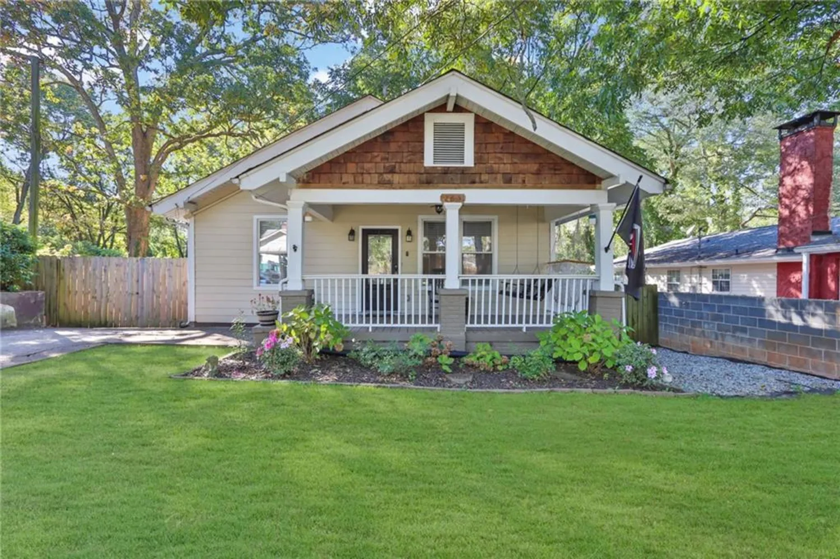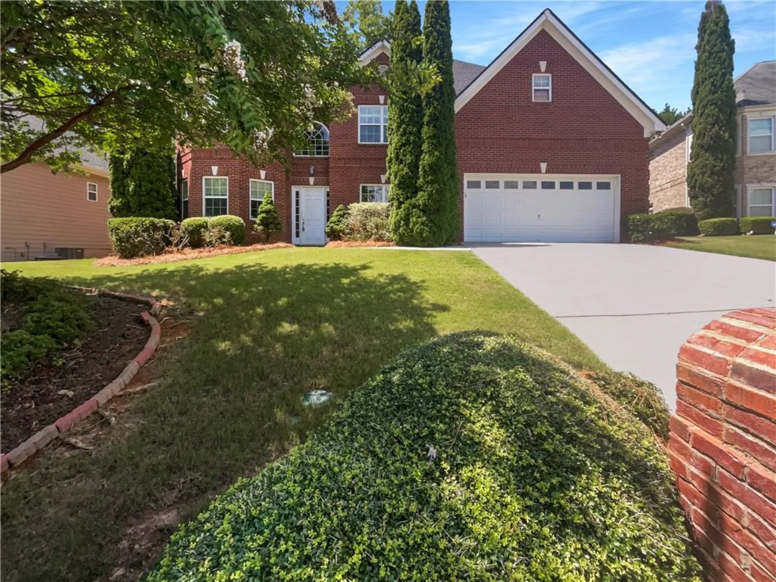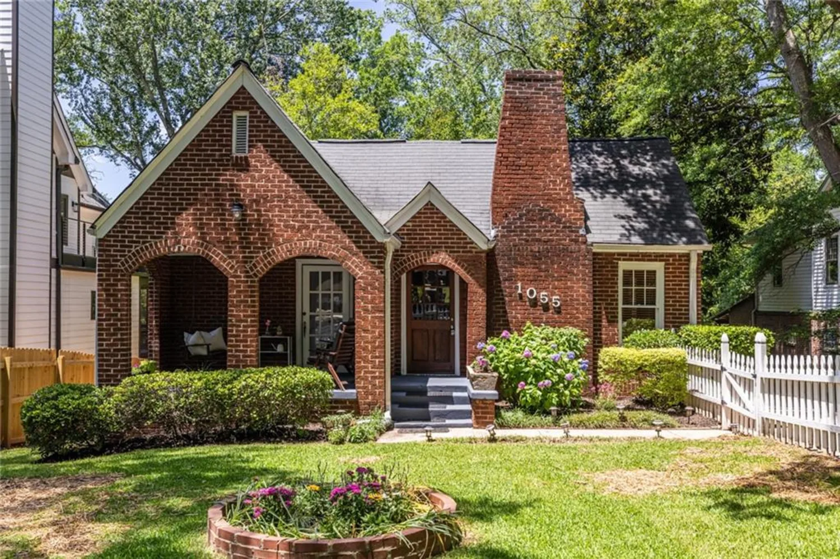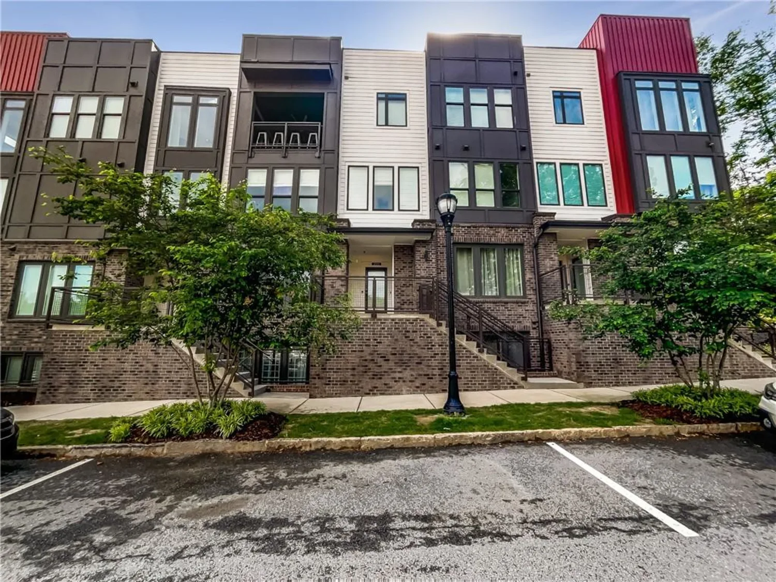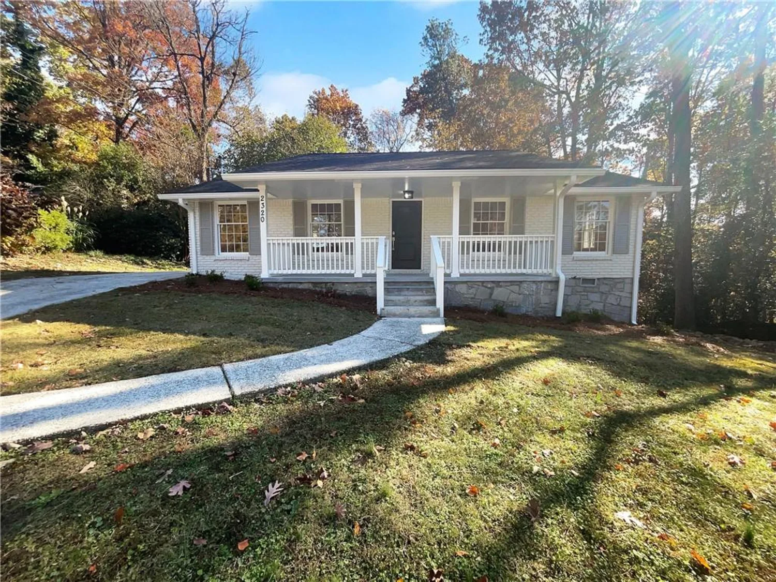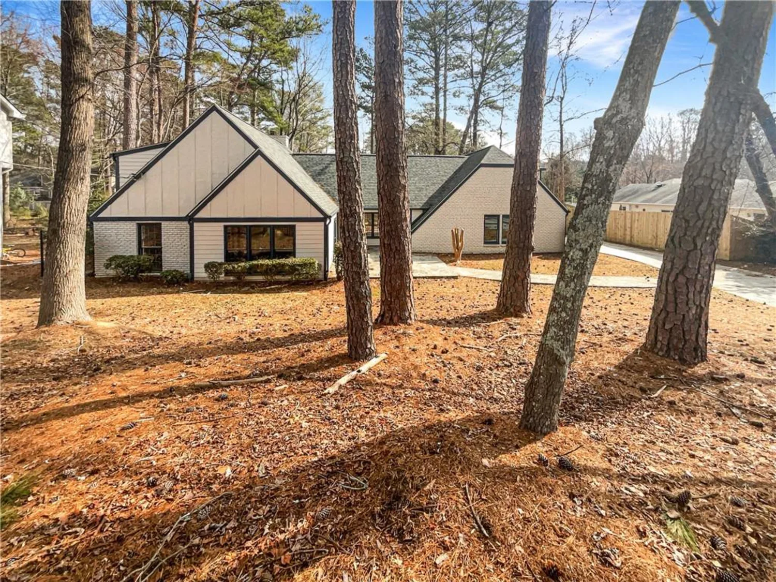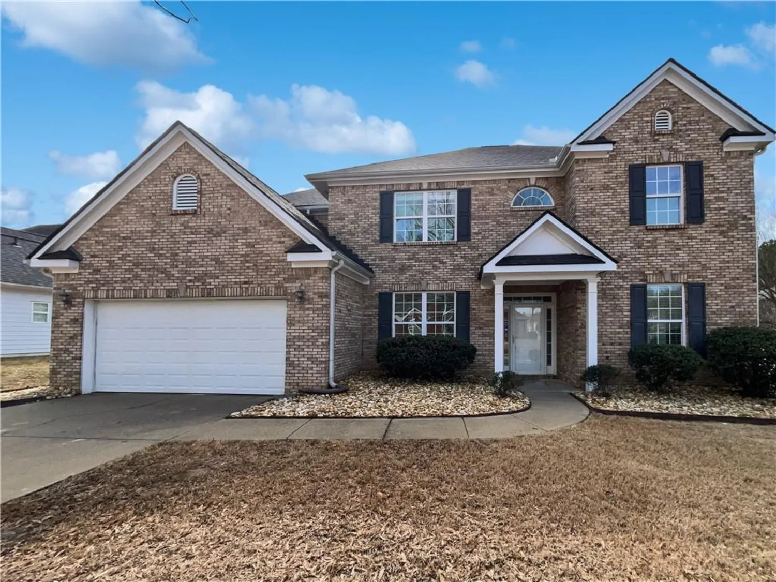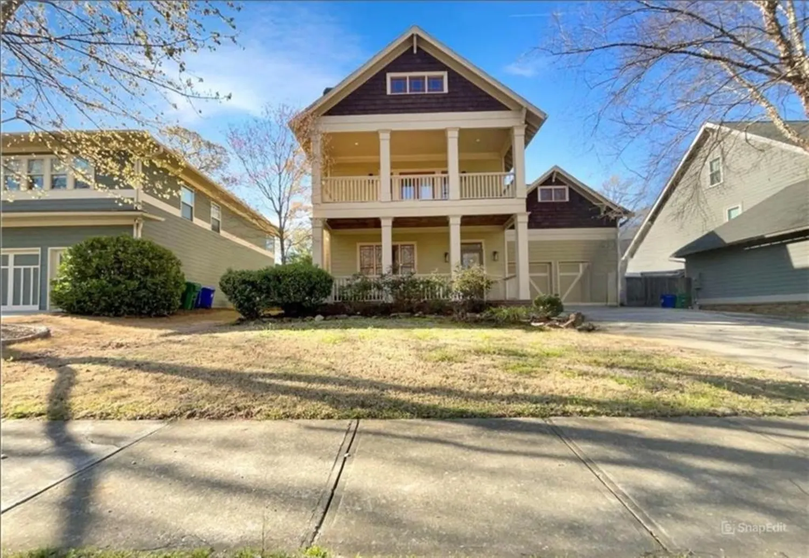4139 torver laneAtlanta, GA 30341
4139 torver laneAtlanta, GA 30341
Description
Assumable loan at a favorable interest rate of 5.25%. $22,000 downpayment at closing. Payment with principal, interest & escrows is $4,292.08. . Welcome to your dream home in the PRIME LOCATION of charming City of Chamblee with tons of trendy restaurants, bookstores, wineshops , exiting events hosted by City Hall that brings the community together! This bright and spacious three-level townhome offers an exceptional blend of modern design and convenient living. Convenient access to major highways I-285, with quick connections to I-85 and GA-400, simplifying your commute. You are just a short drive from the bustling areas of Chamblee Downtown, Brookhaven, Dunwoody, Buckhead, and Perimeter Mall. Nearby Northside Hospital Atlanta offers peace of mind for your healthcare needs. Only few minutes away from the Brook Run Park, featuring a large playground, a 2 mile loop multi-use trail, skate park, dog park, community garden, and multi-use and baseball fields. The main level features an open-concept layout, perfect for entertaining, with abundant natural light streaming through west-facing windows, highlighting the soaring ceilings and creating a warm, inviting atmosphere. The gourmet kitchen is equipped with stainless steel appliances and ample counter space, making it a chef's delight. Step out onto the deck to enjoy serene views of the backyard, ideal for morning coffee or evening relaxation. The upper level boasts a luxurious master suite with a walk-in closet and an en-suite bathroom, providing a private retreat. Two additional well-appointed bedrooms offer comfort and flexibility and privacy for family or guests. The ground level presents a versatile bonus room and a full bathroom, customizable to suit your needs-whether as a home office, exercise room, playroom, or could be easily enclosed to an additional bedroom for guests. A two-car garage accompanied by a spacious driveway ensures plenty of parking space for residents and guests. Perfect position of this home features beautiful views of both the sunrise and the sunset. Nestled in a tranquil neighborhood, this home provides a peaceful living environment. Experience the perfect blend of luxury, convenience, and community in Chamblee with making this exceptional home your own!
Property Details for 4139 Torver Lane
- Subdivision ComplexTowns At North Peachtree
- Architectural StyleModern
- ExteriorPrivate Yard
- Num Of Garage Spaces2
- Num Of Parking Spaces4
- Parking FeaturesDriveway, Garage, Garage Door Opener, Garage Faces Front
- Property AttachedYes
- Waterfront FeaturesNone
LISTING UPDATED:
- StatusActive
- MLS #7518575
- Days on Site91
- Taxes$9,510 / year
- HOA Fees$316 / month
- MLS TypeResidential
- Year Built2018
- Lot Size0.05 Acres
- CountryDekalb - GA
LISTING UPDATED:
- StatusActive
- MLS #7518575
- Days on Site91
- Taxes$9,510 / year
- HOA Fees$316 / month
- MLS TypeResidential
- Year Built2018
- Lot Size0.05 Acres
- CountryDekalb - GA
Building Information for 4139 Torver Lane
- StoriesThree Or More
- Year Built2018
- Lot Size0.0500 Acres
Payment Calculator
Term
Interest
Home Price
Down Payment
The Payment Calculator is for illustrative purposes only. Read More
Property Information for 4139 Torver Lane
Summary
Location and General Information
- Community Features: Homeowners Assoc, Near Schools, Near Shopping, Park, Street Lights, Other
- Directions: HWY 285 : take exit 30, turn right onto N Shallowford Rd., right on N. Peachtree Rd., in 0.3 miles the Towns At North Peachtree subdivision is on your left.
- View: Other
- Coordinates: 33.915034,-84.298329
School Information
- Elementary School: Chesnut
- Middle School: Peachtree
- High School: Dunwoody
Taxes and HOA Information
- Parcel Number: 18 334 01 217
- Tax Year: 2024
- Association Fee Includes: Maintenance Grounds
- Tax Legal Description: 24 X 96 X 21 X 96 0.05 AC
Virtual Tour
- Virtual Tour Link PP: https://www.propertypanorama.com/4139-Torver-Lane-Atlanta-GA-30341/unbranded
Parking
- Open Parking: Yes
Interior and Exterior Features
Interior Features
- Cooling: Ceiling Fan(s), Central Air, Zoned
- Heating: Central, Electric
- Appliances: Dishwasher, Disposal, Gas Oven, Gas Range, Microwave, Range Hood, Refrigerator
- Basement: Daylight, Exterior Entry, Finished, Finished Bath, Interior Entry, Walk-Out Access
- Fireplace Features: Gas Starter, Living Room
- Flooring: Carpet, Hardwood
- Interior Features: Crown Molding, Entrance Foyer, High Ceilings 10 ft Main, Walk-In Closet(s)
- Levels/Stories: Three Or More
- Other Equipment: Irrigation Equipment
- Window Features: None
- Kitchen Features: Breakfast Bar, Cabinets White, Pantry, Stone Counters, View to Family Room
- Master Bathroom Features: Double Vanity, Separate Tub/Shower, Soaking Tub, Other
- Foundation: Block
- Total Half Baths: 1
- Bathrooms Total Integer: 4
- Bathrooms Total Decimal: 3
Exterior Features
- Accessibility Features: None
- Construction Materials: Brick Front
- Fencing: None
- Horse Amenities: None
- Patio And Porch Features: Deck, Patio, Rear Porch
- Pool Features: None
- Road Surface Type: Asphalt, Concrete
- Roof Type: Shingle
- Security Features: Security System Owned, Smoke Detector(s)
- Spa Features: None
- Laundry Features: Laundry Room
- Pool Private: No
- Road Frontage Type: City Street
- Other Structures: None
Property
Utilities
- Sewer: Public Sewer
- Utilities: Cable Available, Electricity Available, Natural Gas Available, Sewer Available, Underground Utilities, Water Available
- Water Source: Public
- Electric: 110 Volts, 220 Volts
Property and Assessments
- Home Warranty: No
- Property Condition: Resale
Green Features
- Green Energy Efficient: None
- Green Energy Generation: None
Lot Information
- Common Walls: 2+ Common Walls
- Lot Features: Back Yard, Level, Private
- Waterfront Footage: None
Rental
Rent Information
- Land Lease: No
- Occupant Types: Vacant
Public Records for 4139 Torver Lane
Tax Record
- 2024$9,510.00 ($792.50 / month)
Home Facts
- Beds3
- Baths3
- Total Finished SqFt2,500 SqFt
- StoriesThree Or More
- Lot Size0.0500 Acres
- StyleTownhouse
- Year Built2018
- APN18 334 01 217
- CountyDekalb - GA
- Fireplaces1




