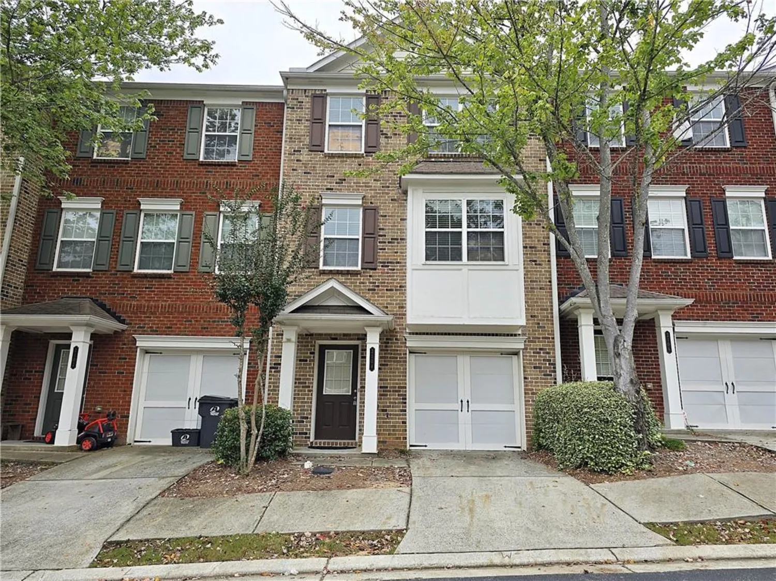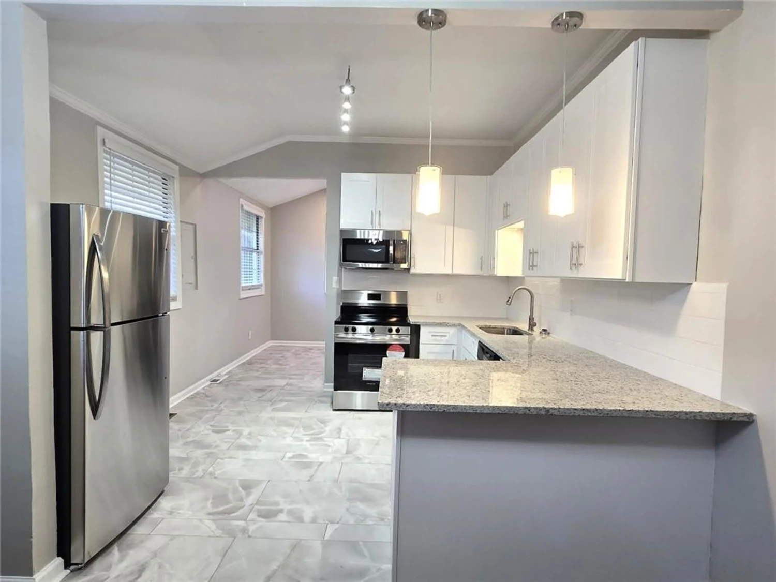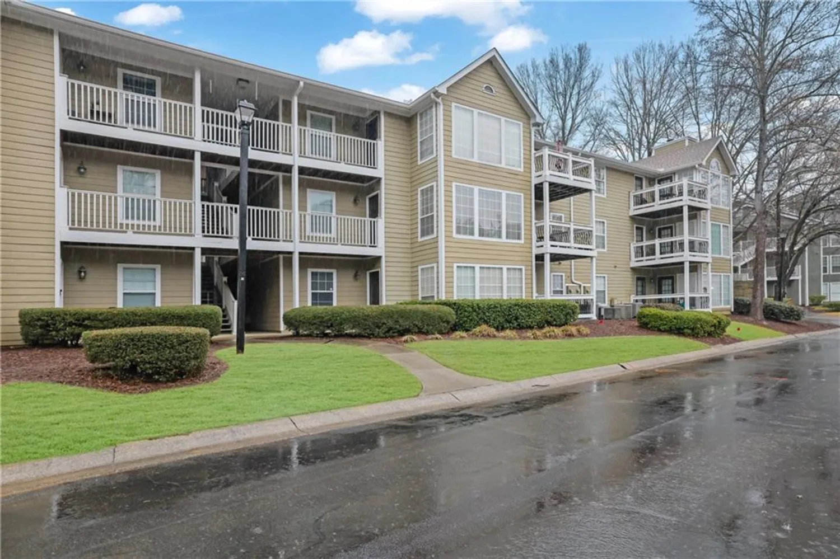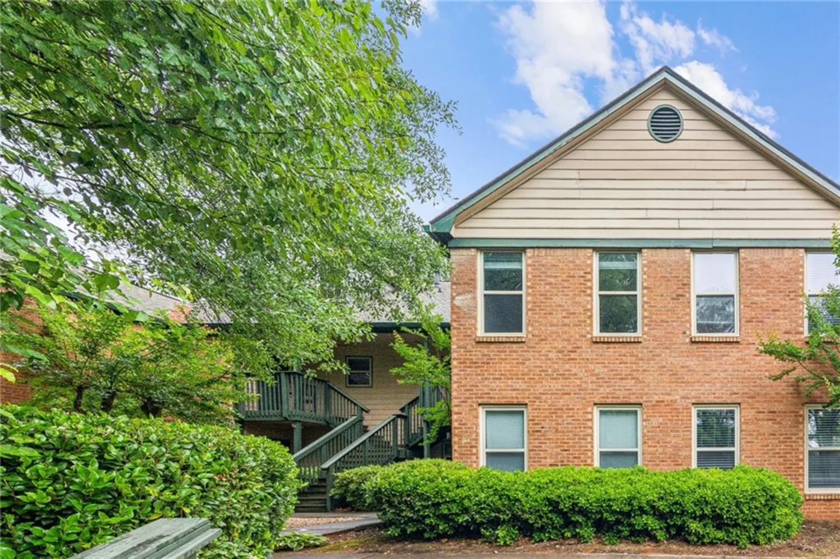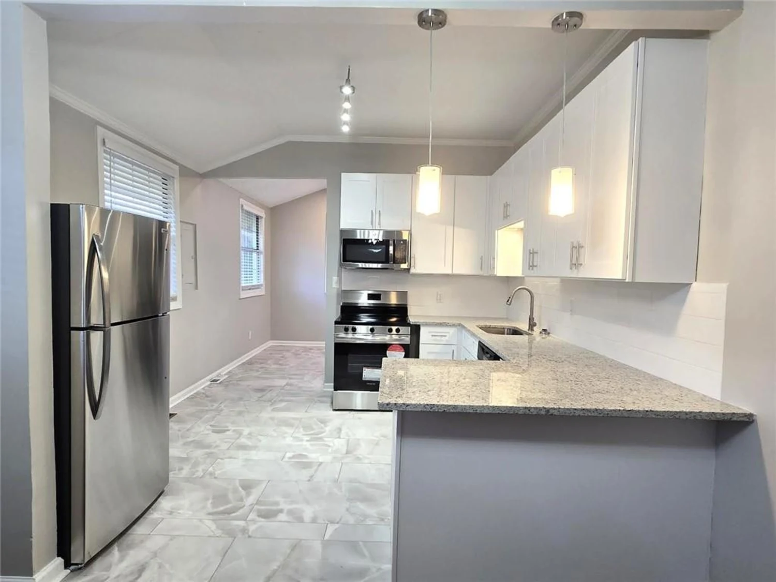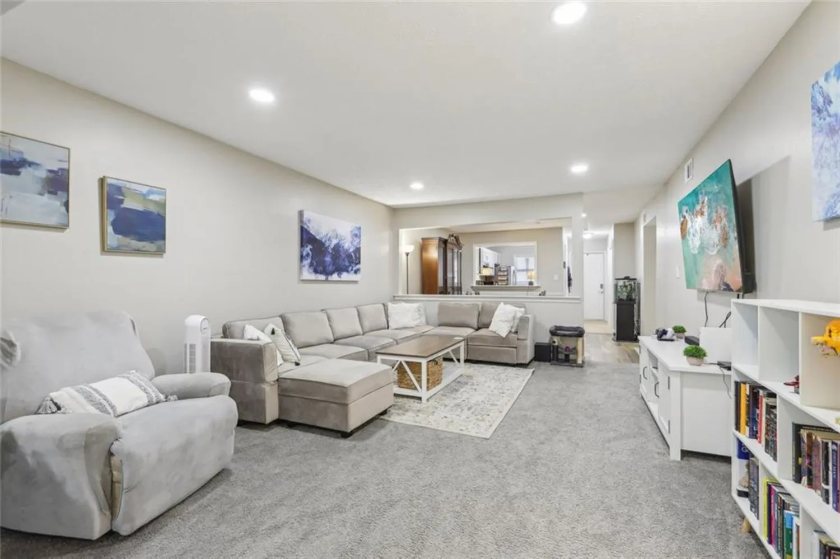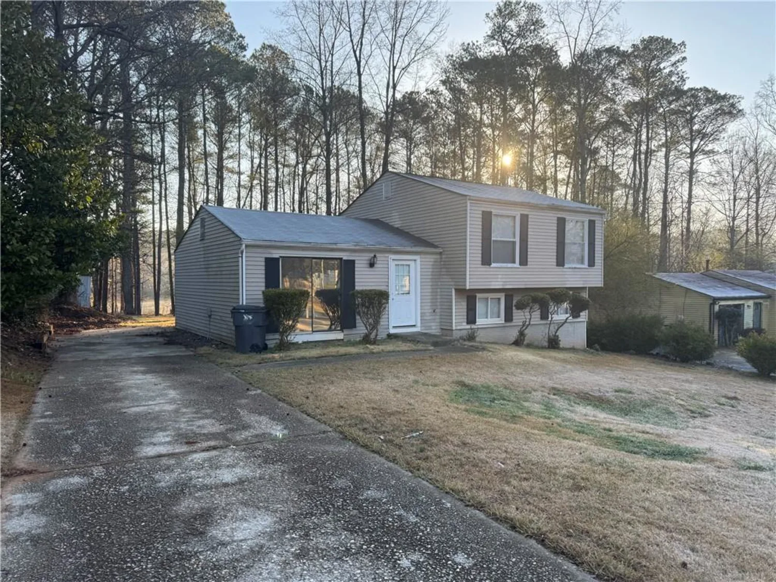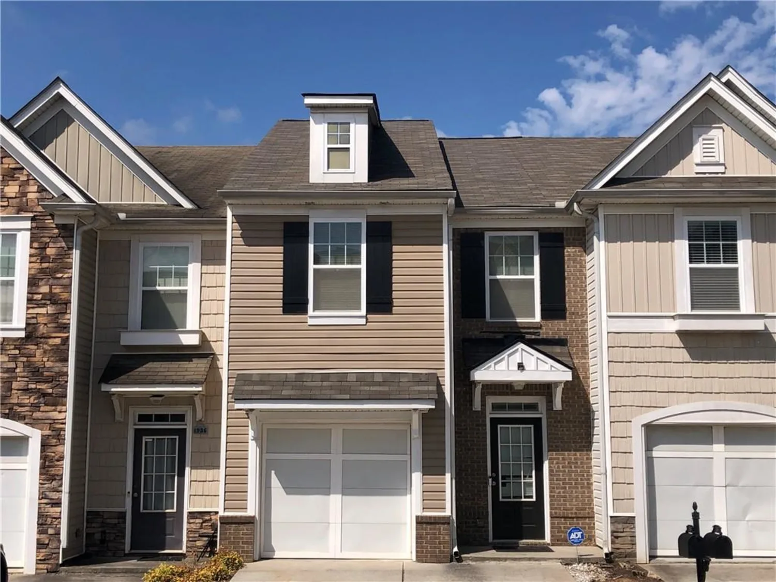3712 berkeley crossingDuluth, GA 30096
3712 berkeley crossingDuluth, GA 30096
Description
Location, Location, sought after Berkeley Lake is the ideal location for navigating greater Atlanta. Just recently the Seller has freshened the home with new carpet and new paint. So if you have visited the home already please go back take another look and see this amazing home again! If you are visiting for the first time you are sure to be inspired by the recent updates. Upon stepping through the front door, you are immediately enveloped in an atmosphere of warmth in the foyer. Transitioning from the living room, you will discover the heart of the home; an open-concept kitchen and dining area. The kitchen appliances include a state-of-the-art refrigerator and a professional-grade stove. Ample cabinetry and counter space ensure that both storage and preparation are effortlessly cared for, making this kitchen both practical and enticing. Adjacent to the kitchen the home flows seamlessly into a cozy family room that provides the perfect backdrop for relaxation, complete with a log burning fireplace that adds a touch of warmth and charm on cooler evenings. Venture further through the residence, and you will find two well-appointed bedrooms, each designed with individual vanities, a tub and shower. Secondary bedrooms are inviting, with large windows that flood the rooms with light and sufficient closet space. Each bedroom room maintains a comfortable tranquil atmosphere, ideal for restful nights. The interior of the home flows seamlessly into the outdoor spaces. Additional features of this residence include a designated laundry area, and smart technology(ADT Home Security System) that's being offer to the new homeowner should they want to maintain it at their expense. This property provides a rare opportunity to own a home in a prime location that offers great attention to detail. Finally, the home offers almost new kitchen appliances, HVAC and Furnace; these are all about 3 years old.
Property Details for 3712 Berkeley Crossing
- Subdivision ComplexBERKELEY CROSSING
- Architectural StyleTownhouse, Traditional
- ExteriorPrivate Entrance
- Num Of Parking Spaces2
- Parking FeaturesNone
- Property AttachedYes
- Waterfront FeaturesNone
LISTING UPDATED:
- StatusActive Under Contract
- MLS #7518557
- Days on Site96
- Taxes$3,324 / year
- HOA Fees$200 / month
- MLS TypeResidential
- Year Built1997
- CountryGwinnett - GA
LISTING UPDATED:
- StatusActive Under Contract
- MLS #7518557
- Days on Site96
- Taxes$3,324 / year
- HOA Fees$200 / month
- MLS TypeResidential
- Year Built1997
- CountryGwinnett - GA
Building Information for 3712 Berkeley Crossing
- StoriesTwo
- Year Built1997
- Lot Size0.0000 Acres
Payment Calculator
Term
Interest
Home Price
Down Payment
The Payment Calculator is for illustrative purposes only. Read More
Property Information for 3712 Berkeley Crossing
Summary
Location and General Information
- Community Features: Homeowners Assoc, Near Public Transport, Near Schools, Near Shopping, Park, Restaurant, Sidewalks
- Directions: USE GPS
- View: City
- Coordinates: 33.995161,-84.168675
School Information
- Elementary School: Berkeley Lake
- Middle School: Duluth
- High School: Duluth
Taxes and HOA Information
- Parcel Number: R6296D016
- Tax Year: 2024
- Association Fee Includes: Maintenance Grounds, Pest Control, Water
- Tax Legal Description: R6296D-016
- Tax Lot: 76
Virtual Tour
- Virtual Tour Link PP: https://www.propertypanorama.com/3712-Berkeley-Crossing-Duluth-GA-30096/unbranded
Parking
- Open Parking: No
Interior and Exterior Features
Interior Features
- Cooling: Gas, Central Air
- Heating: Central, Forced Air, Hot Water
- Appliances: Gas Range, Gas Oven, Gas Water Heater, Range Hood, Refrigerator, Self Cleaning Oven
- Basement: None
- Fireplace Features: Masonry
- Flooring: Carpet, Hardwood, Ceramic Tile
- Interior Features: Entrance Foyer, High Ceilings 10 ft Upper, High Speed Internet, Other
- Levels/Stories: Two
- Other Equipment: None
- Window Features: None
- Kitchen Features: Breakfast Bar, Cabinets White, Eat-in Kitchen, Pantry, Solid Surface Counters, View to Family Room
- Master Bathroom Features: Double Vanity, Tub Only, Tub/Shower Combo
- Foundation: Combination
- Total Half Baths: 1
- Bathrooms Total Integer: 3
- Bathrooms Total Decimal: 2
Exterior Features
- Accessibility Features: None
- Construction Materials: Wood Siding
- Fencing: Back Yard, Wood
- Horse Amenities: None
- Patio And Porch Features: None
- Pool Features: None
- Road Surface Type: Concrete, Paved
- Roof Type: Composition
- Security Features: Smoke Detector(s), Security System Leased, Carbon Monoxide Detector(s), Security System Owned
- Spa Features: None
- Laundry Features: In Hall, Laundry Closet, Upper Level
- Pool Private: No
- Road Frontage Type: City Street
- Other Structures: None
Property
Utilities
- Sewer: Public Sewer
- Utilities: Cable Available, Phone Available, Sewer Available, Water Available
- Water Source: Public
- Electric: 220 Volts
Property and Assessments
- Home Warranty: Yes
- Property Condition: Resale
Green Features
- Green Energy Efficient: Appliances
- Green Energy Generation: None
Lot Information
- Above Grade Finished Area: 1232
- Common Walls: No One Above, No One Below, 2+ Common Walls
- Lot Features: Back Yard, Other
- Waterfront Footage: None
Rental
Rent Information
- Land Lease: No
- Occupant Types: Owner
Public Records for 3712 Berkeley Crossing
Tax Record
- 2024$3,324.00 ($277.00 / month)
Home Facts
- Beds2
- Baths2
- Total Finished SqFt1,232 SqFt
- Above Grade Finished1,232 SqFt
- StoriesTwo
- Lot Size0.0000 Acres
- StyleTownhouse
- Year Built1997
- APNR6296D016
- CountyGwinnett - GA
- Fireplaces1




