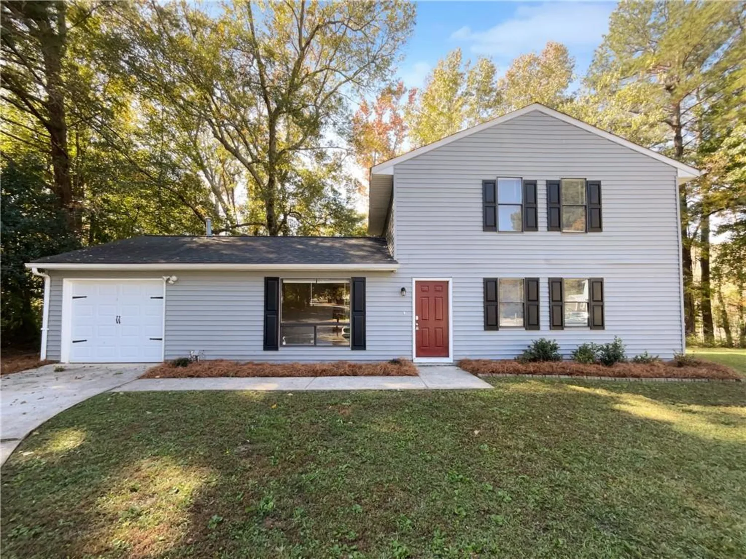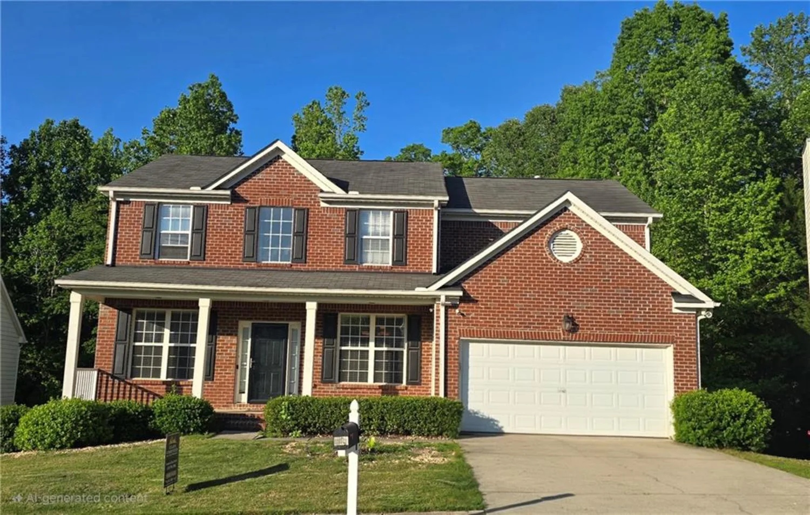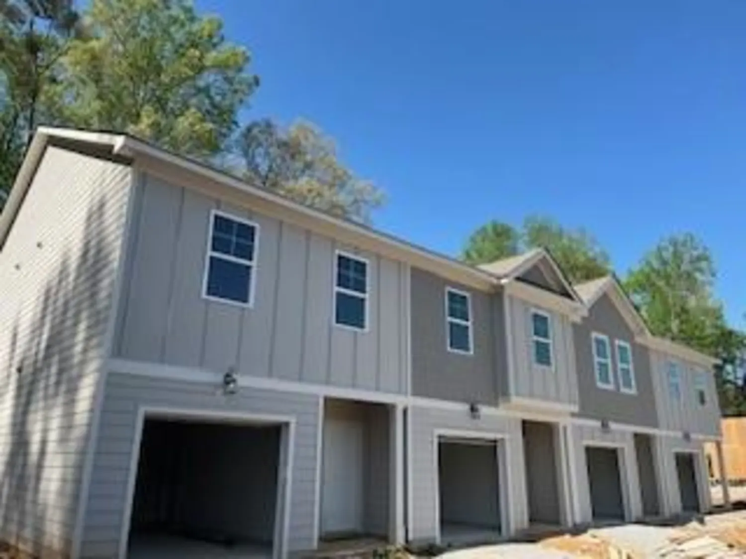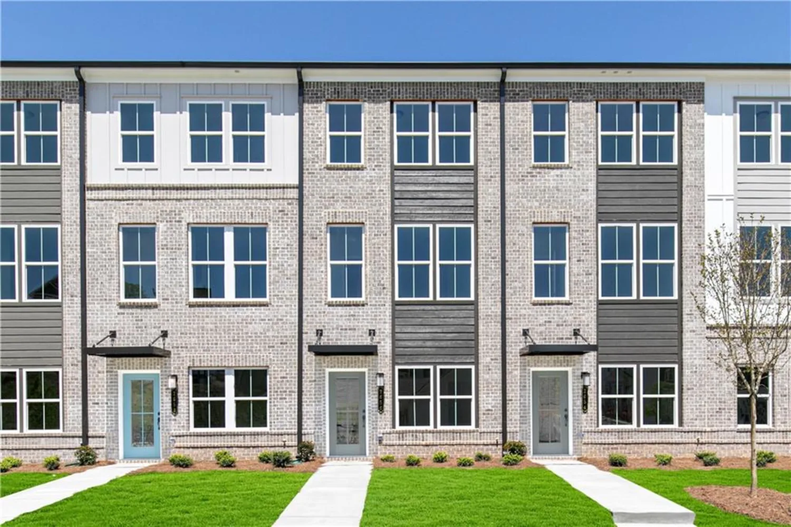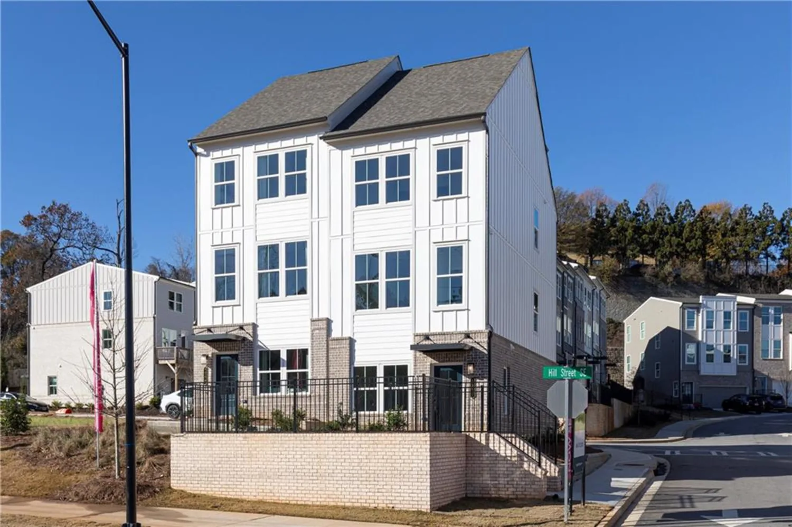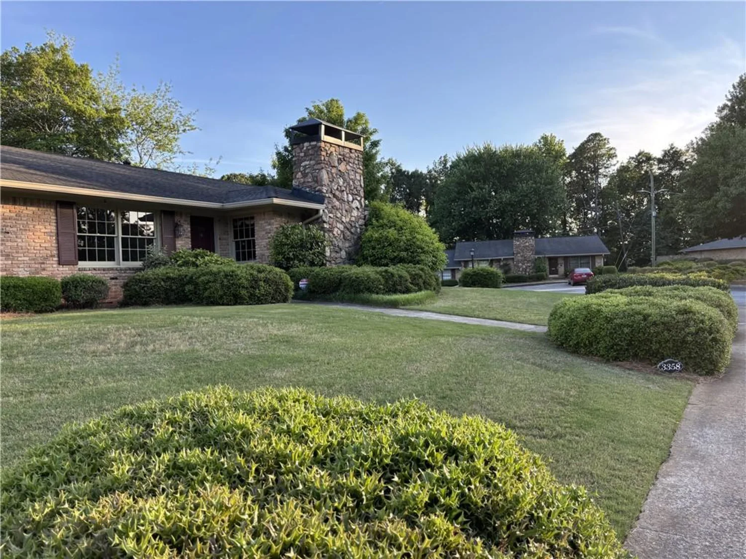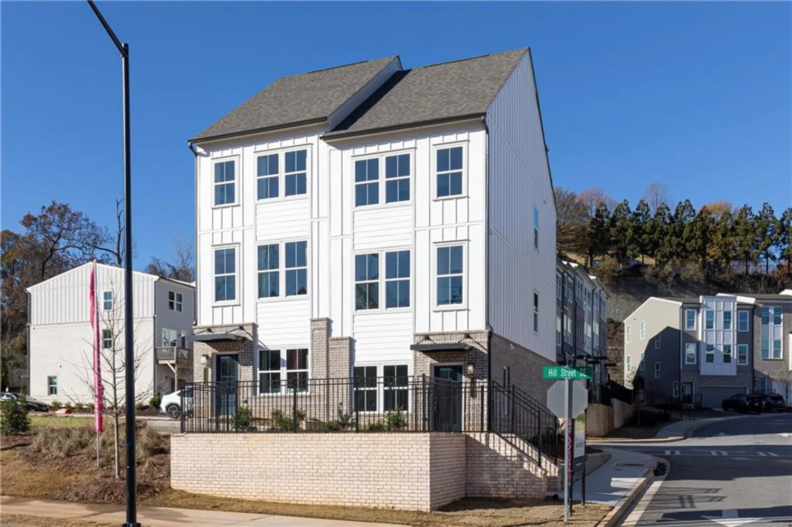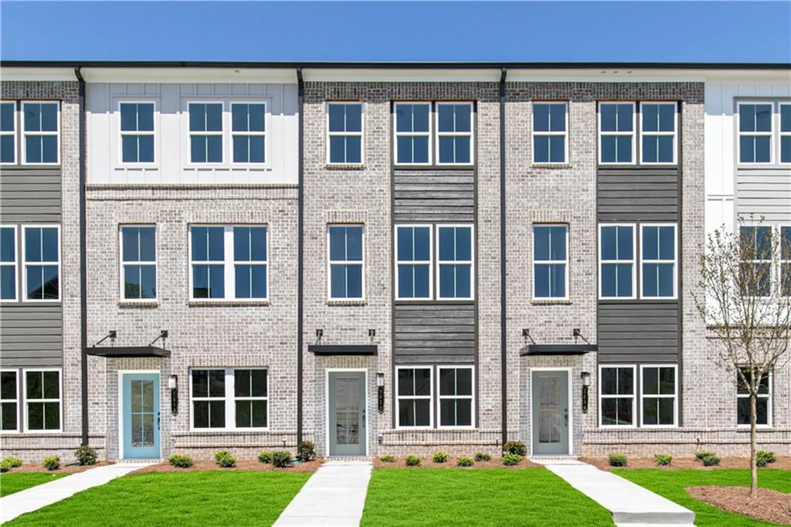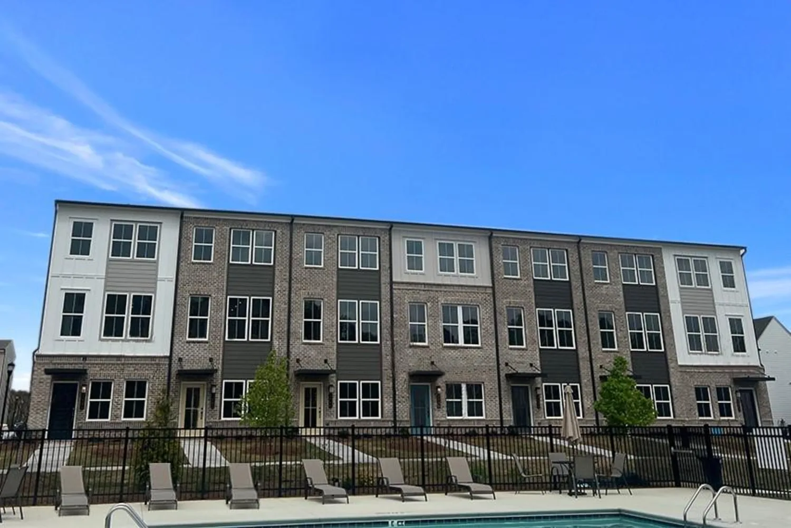2724 larkspur drive seAtlanta, GA 30316
2724 larkspur drive seAtlanta, GA 30316
Description
Incredible Opportunity! Don't miss out on this charming 3 Bed / 2 Bath single-family home in the heart of Atlanta, GA — before it's gone! Step into this beautifully remodeled 1950s ranch, where timeless charm meets modern elegance! This home has been thoughtfully renovated to blend classic character with contemporary upgrades. Featuring spacious interiors with freshly painted walls, gleaming original hardwood floors, and an inviting, bright atmosphere — it’s move-in ready! Chef’s Dream Kitchen: Boasts abundant custom cabinetry, a spacious pantry, stunning white quartz countertops, stainless steel appliances, an oversized sink, stylish backsplash, and open shelving — perfect for hosting and everyday cooking. Relax in Style: The owners’ ensuite bathroom is a tranquil retreat, complete with a tiled walk-in shower, elegant finishes, and a stunning large lighted mirror that’s sure to impress. Perfect for Entertaining: The seamless flow between the living and dining rooms creates an ideal space for gatherings or cozy nights in. Plus, a smartly placed electrical outlet at TV mounting height keeps cords out of sight, maintaining a clean, modern look. Ambiance & Light: Enjoy nighttime charm with recessed eaves lighting that adds warmth and atmosphere to the front of the house. Interior has multiple recessed lights. Expand Your Space: The full daylight basement with exterior access and four large new windows offers endless possibilities — whether you want a studio, additional living space, or storage. Prime Location: Nestled in a quiet, friendly neighborhood, just minutes from top schools, shopping, dining, and local amenities — combining convenience with community. Don’t wait — schedule your showing today! Seize this incredible opportunity to own a stylish, move-in-ready home with a generous closing cost incentive! *****PROPERTY QUALIFIES FOR ZERO DOWN PAYMENT AND NO PMI LOANS*****
Property Details for 2724 Larkspur Drive SE
- Subdivision ComplexParker Ranch
- Architectural StyleRanch
- ExteriorPrivate Entrance
- Parking FeaturesCarport, Covered, Driveway, Kitchen Level, Level Driveway
- Property AttachedNo
- Waterfront FeaturesNone
LISTING UPDATED:
- StatusActive
- MLS #7516398
- Days on Site99
- Taxes$4,346 / year
- MLS TypeResidential
- Year Built1954
- Lot Size0.27 Acres
- CountryDekalb - GA
LISTING UPDATED:
- StatusActive
- MLS #7516398
- Days on Site99
- Taxes$4,346 / year
- MLS TypeResidential
- Year Built1954
- Lot Size0.27 Acres
- CountryDekalb - GA
Building Information for 2724 Larkspur Drive SE
- StoriesOne
- Year Built1954
- Lot Size0.2700 Acres
Payment Calculator
Term
Interest
Home Price
Down Payment
The Payment Calculator is for illustrative purposes only. Read More
Property Information for 2724 Larkspur Drive SE
Summary
Location and General Information
- Community Features: None
- Directions: Exit I-20 East at Gresham Road and head south. Turn left on Lariet Way then right on Larkspur Drive. The property will be on your left several houses down. Please use Showing Time to schedule your tours.
- View: Neighborhood
- Coordinates: 33.707764,-84.306164
School Information
- Elementary School: Barack H. Obama
- Middle School: McNair - Dekalb
- High School: McNair
Taxes and HOA Information
- Parcel Number: 15 117 01 077
- Tax Year: 2024
- Tax Legal Description: ALL THAT TRACT OR PARCEL OF LAND lying and being in in Land Lot 117 of the 15th District of Dekalb County, Georgia being Lot 9, Block A of Parker Ranch Subdivision.
Virtual Tour
- Virtual Tour Link PP: https://www.propertypanorama.com/2724-Larkspur-Drive-SE-Atlanta-GA-30316/unbranded
Parking
- Open Parking: Yes
Interior and Exterior Features
Interior Features
- Cooling: Central Air, Electric
- Heating: Central, Forced Air, Heat Pump, Natural Gas
- Appliances: Dishwasher, Gas Range, Gas Water Heater, Refrigerator
- Basement: Daylight, Exterior Entry, Walk-Out Access
- Fireplace Features: None
- Flooring: Ceramic Tile, Hardwood
- Interior Features: Crown Molding, High Speed Internet, Recessed Lighting
- Levels/Stories: One
- Other Equipment: None
- Window Features: Double Pane Windows, ENERGY STAR Qualified Windows, Insulated Windows
- Kitchen Features: Breakfast Bar, Cabinets White, Other Surface Counters, Pantry, Stone Counters, Wine Rack
- Master Bathroom Features: Shower Only
- Foundation: Block
- Main Bedrooms: 3
- Bathrooms Total Integer: 2
- Main Full Baths: 2
- Bathrooms Total Decimal: 2
Exterior Features
- Accessibility Features: None
- Construction Materials: Brick, Brick 4 Sides
- Fencing: Back Yard, Chain Link, Fenced
- Horse Amenities: None
- Patio And Porch Features: None
- Pool Features: None
- Road Surface Type: Asphalt
- Roof Type: Composition
- Security Features: Smoke Detector(s)
- Spa Features: None
- Laundry Features: In Basement
- Pool Private: No
- Road Frontage Type: City Street
- Other Structures: None
Property
Utilities
- Sewer: Public Sewer
- Utilities: Cable Available, Electricity Available, Natural Gas Available, Phone Available, Sewer Available, Water Available
- Water Source: Public
- Electric: 110 Volts
Property and Assessments
- Home Warranty: No
- Property Condition: Resale
Green Features
- Green Energy Efficient: Appliances, Insulation, Windows
- Green Energy Generation: None
Lot Information
- Common Walls: No Common Walls
- Lot Features: Back Yard, Front Yard, Sloped
- Waterfront Footage: None
Rental
Rent Information
- Land Lease: No
- Occupant Types: Vacant
Public Records for 2724 Larkspur Drive SE
Tax Record
- 2024$4,346.00 ($362.17 / month)
Home Facts
- Beds3
- Baths2
- Total Finished SqFt1,148 SqFt
- StoriesOne
- Lot Size0.2700 Acres
- StyleSingle Family Residence
- Year Built1954
- APN15 117 01 077
- CountyDekalb - GA




