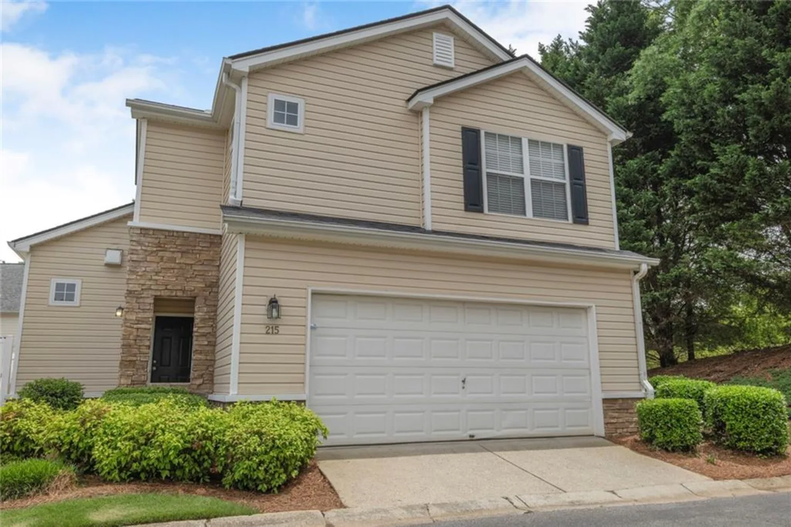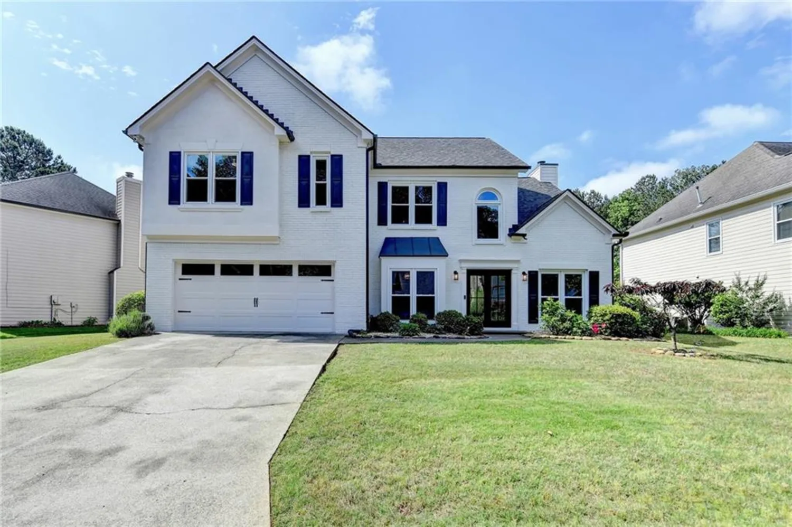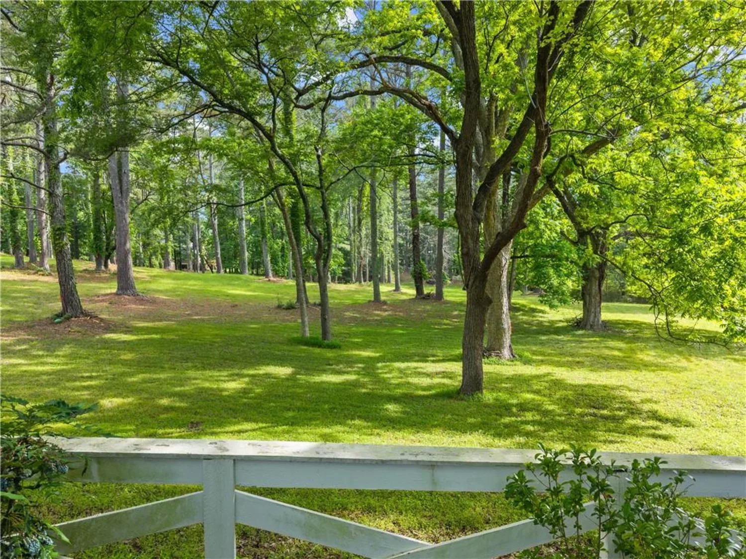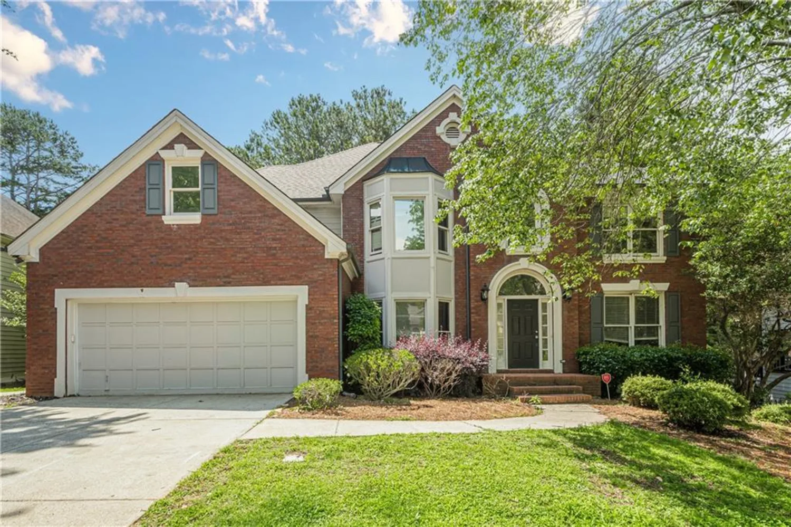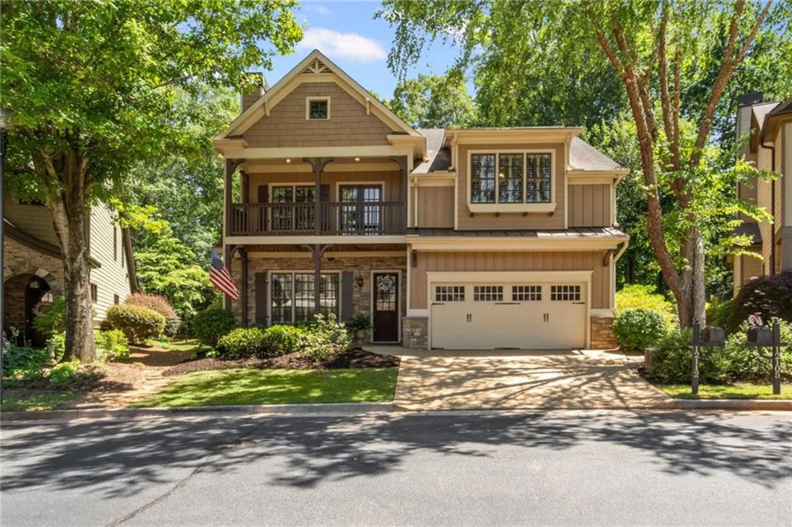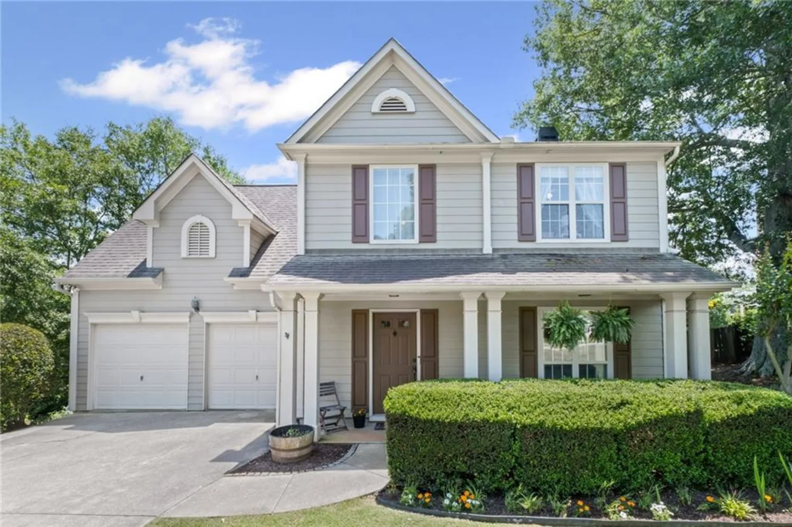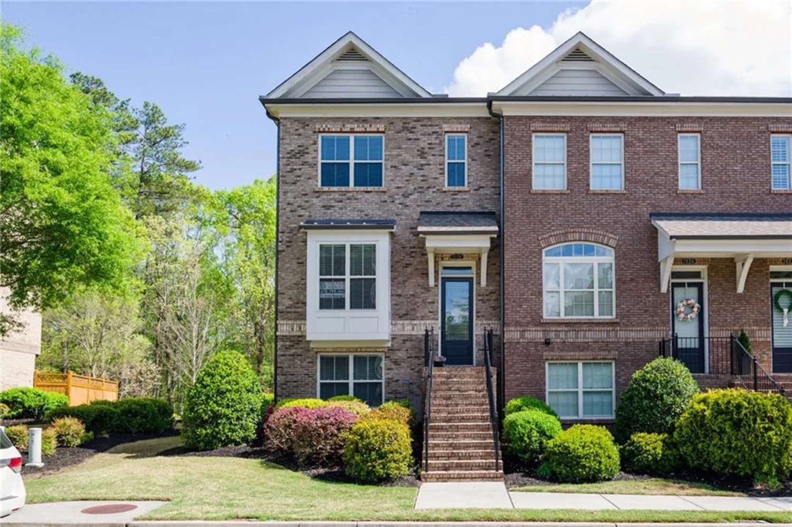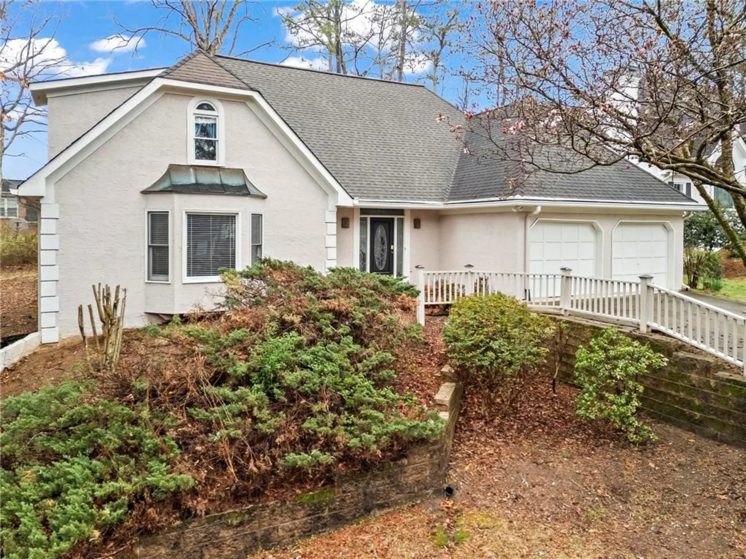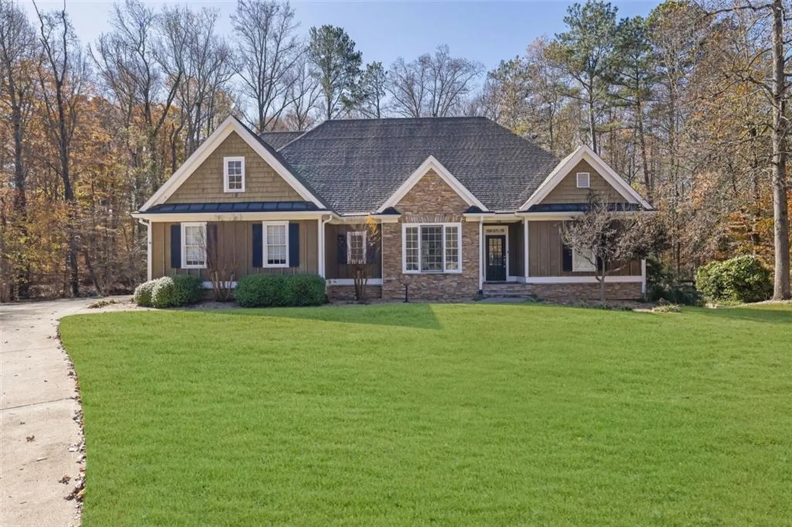120 fairway ridge driveAlpharetta, GA 30022
120 fairway ridge driveAlpharetta, GA 30022
Description
Welcome back to 120 Fairway Ridge Drive in the sought-after Rivermont Country Club! This spacious 4-bedroom, 2.5-bathroom home offers a canvas of over 2500 square feet PLUS an unfinished basement ready for new owners or investors’ masterpiece vision. UPDATED PRICE allows for opportunity to update and expand with finishing terrace level! The home boasts a fantastic floorplan (included in the photos), perfect for those who love to entertain or need room to spread out. Nestled on a peaceful cul-de-sac, primary on main features 3 additional bedrooms and a hallway-access bathroom on the second level. The unfinished walk-out daylight basement offers additional space for storage, expansion, and more! This home also provides a level lot and a flat driveway – which can be hard to come by in Rivermont! Rivermont is located within the Centennial HS Cluster – including award-winning Barnwell Elementary. Community also features fantastic neighborhood amenities plus the option to join Rivermont Golf Club. This ideal location is also a short distance from CHATTAHOOCHEE RIVER NATIONAL RECREATION AREA, which stretches a couple of miles along two bends in the river. The park has hiking trails, a boat ramp, a canoe launch, picnic tables, and a modern restroom. Commuters will love the easy access to Holcomb Bridge Road, Old Alabama, Spalding Drive, GA400, Peachtree Industrial Boulevard and more. Take advantage of this opportunity to transform 120 Fairway Ridge Drive into your next real estate adventure - whether your personal home or investment opportunity! Perfect opportunity to let your creativity shine!
Property Details for 120 Fairway Ridge Drive
- Subdivision ComplexRivermont
- Architectural StyleContemporary
- ExteriorNone
- Num Of Garage Spaces2
- Num Of Parking Spaces2
- Parking FeaturesAttached, Garage, Garage Door Opener, Kitchen Level, Level Driveway
- Property AttachedNo
- Waterfront FeaturesNone
LISTING UPDATED:
- StatusClosed
- MLS #7516317
- Days on Site105
- Taxes$3,189 / year
- HOA Fees$500 / year
- MLS TypeResidential
- Year Built1979
- Lot Size0.43 Acres
- CountryFulton - GA
LISTING UPDATED:
- StatusClosed
- MLS #7516317
- Days on Site105
- Taxes$3,189 / year
- HOA Fees$500 / year
- MLS TypeResidential
- Year Built1979
- Lot Size0.43 Acres
- CountryFulton - GA
Building Information for 120 Fairway Ridge Drive
- StoriesTwo
- Year Built1979
- Lot Size0.4261 Acres
Payment Calculator
Term
Interest
Home Price
Down Payment
The Payment Calculator is for illustrative purposes only. Read More
Property Information for 120 Fairway Ridge Drive
Summary
Location and General Information
- Community Features: Clubhouse, Country Club, Fishing, Golf, Homeowners Assoc, Near Trails/Greenway, Park, Playground, Pool, Street Lights, Tennis Court(s)
- Directions: Please use GPS/Waze for best personalized directions. Located off Rivermont Entrance/Section (The Fairways) on Barnwell Road.
- View: Neighborhood
- Coordinates: 33.994579,-84.260458
School Information
- Elementary School: Barnwell
- Middle School: Haynes Bridge
- High School: Centennial
Taxes and HOA Information
- Parcel Number: 12 321309310121
- Tax Year: 2023
- Association Fee Includes: Swim, Tennis
- Tax Legal Description: 12 B
Virtual Tour
- Virtual Tour Link PP: https://www.propertypanorama.com/120-Fairway-Ridge-Drive-Alpharetta-GA-30022/unbranded
Parking
- Open Parking: Yes
Interior and Exterior Features
Interior Features
- Cooling: Ceiling Fan(s), Central Air
- Heating: Electric, Forced Air, Heat Pump, Natural Gas
- Appliances: Dishwasher, Disposal, Electric Range, Gas Oven, Microwave, Refrigerator
- Basement: Bath/Stubbed, Unfinished, Walk-Out Access
- Fireplace Features: Factory Built, Family Room, Gas Starter, Glass Doors
- Flooring: Carpet, Hardwood, Tile, Other
- Interior Features: Bookcases, Vaulted Ceiling(s), Other
- Levels/Stories: Two
- Other Equipment: None
- Window Features: None
- Kitchen Features: Cabinets Stain, Pantry, Stone Counters
- Master Bathroom Features: Double Vanity, Separate Tub/Shower, Soaking Tub
- Foundation: Concrete Perimeter
- Main Bedrooms: 1
- Total Half Baths: 1
- Bathrooms Total Integer: 3
- Main Full Baths: 1
- Bathrooms Total Decimal: 2
Exterior Features
- Accessibility Features: None
- Construction Materials: Cedar
- Fencing: None
- Horse Amenities: None
- Patio And Porch Features: Deck, Patio, Screened
- Pool Features: None
- Road Surface Type: Asphalt, Paved
- Roof Type: Shingle
- Security Features: Fire Alarm, Smoke Detector(s)
- Spa Features: None
- Laundry Features: Laundry Room, Main Level, Mud Room
- Pool Private: No
- Road Frontage Type: City Street
- Other Structures: None
Property
Utilities
- Sewer: Public Sewer
- Utilities: Cable Available, Electricity Available, Natural Gas Available, Phone Available, Sewer Available, Underground Utilities
- Water Source: Public
- Electric: 110 Volts, Other
Property and Assessments
- Home Warranty: No
- Property Condition: Resale
Green Features
- Green Energy Efficient: None
- Green Energy Generation: None
Lot Information
- Above Grade Finished Area: 2542
- Common Walls: No Common Walls
- Lot Features: Back Yard, Cul-De-Sac, Front Yard, Level
- Waterfront Footage: None
Rental
Rent Information
- Land Lease: No
- Occupant Types: Owner
Public Records for 120 Fairway Ridge Drive
Tax Record
- 2023$3,189.00 ($265.75 / month)
Home Facts
- Beds4
- Baths2
- Total Finished SqFt3,448 SqFt
- Above Grade Finished2,542 SqFt
- StoriesTwo
- Lot Size0.4261 Acres
- StyleSingle Family Residence
- Year Built1979
- APN12 321309310121
- CountyFulton - GA
- Fireplaces1




