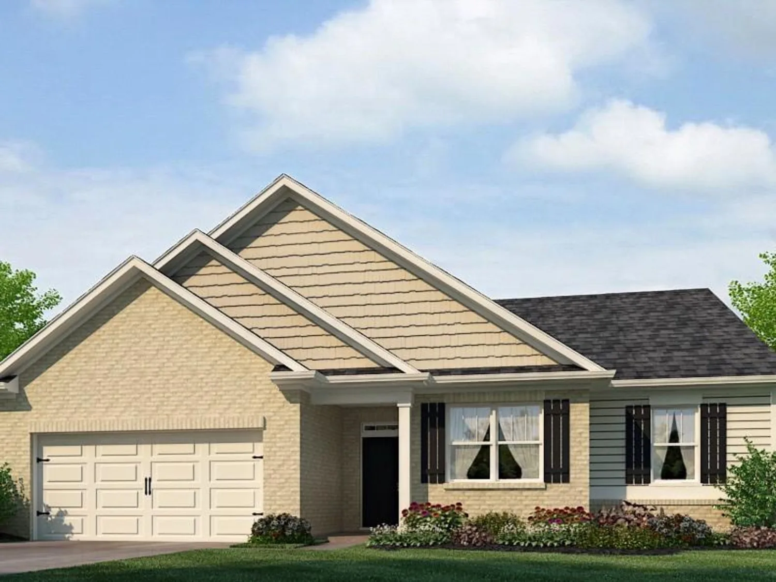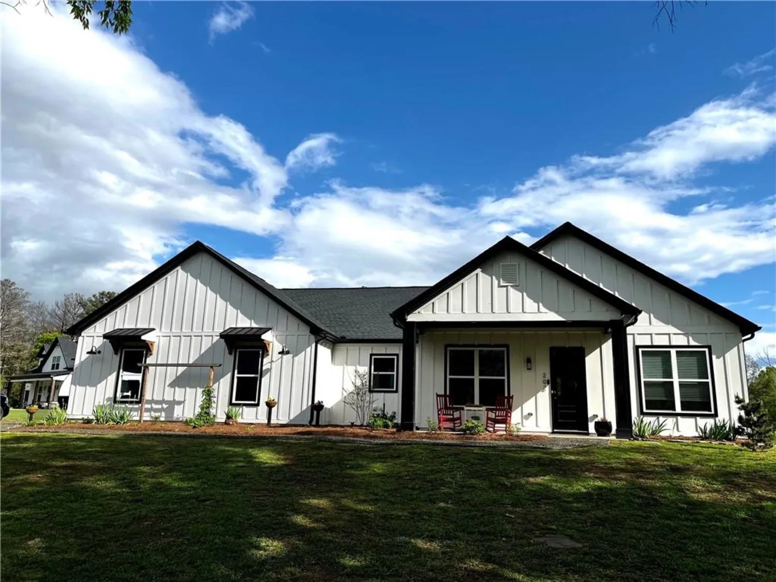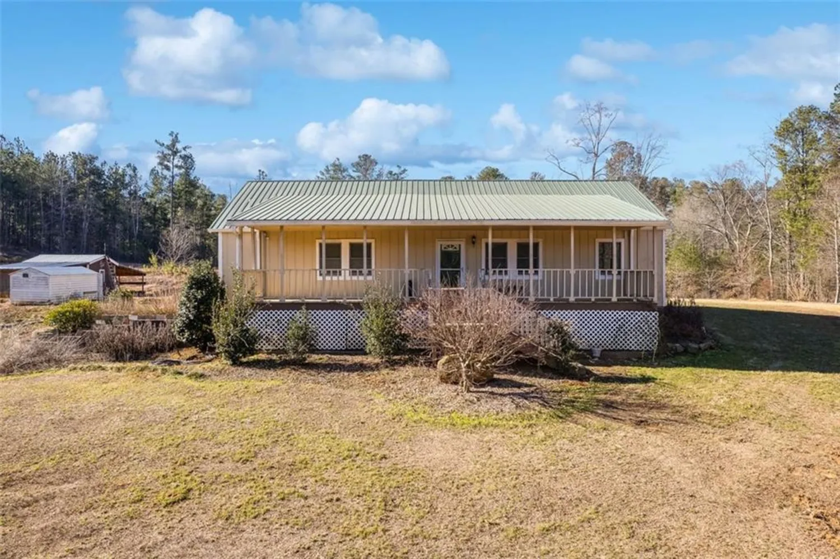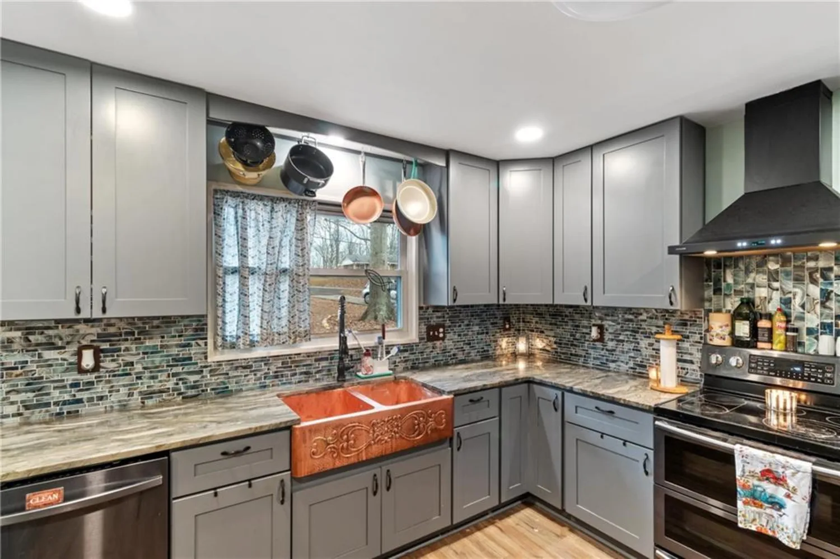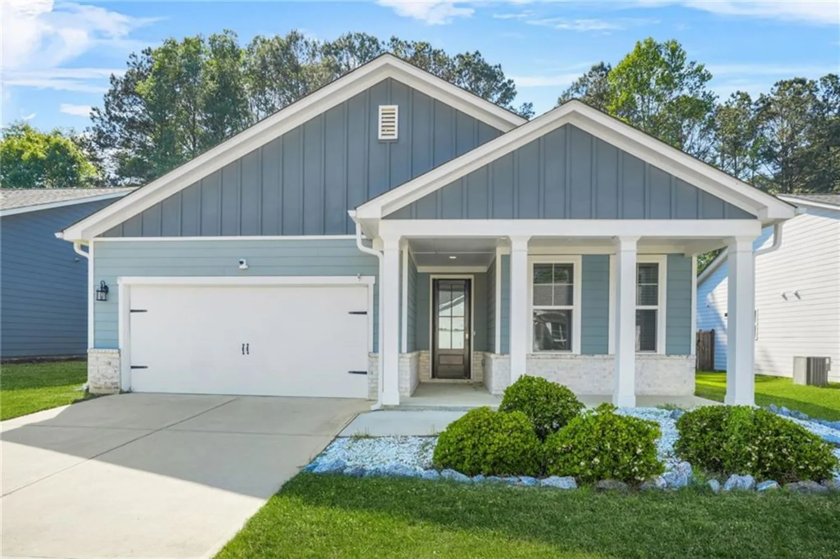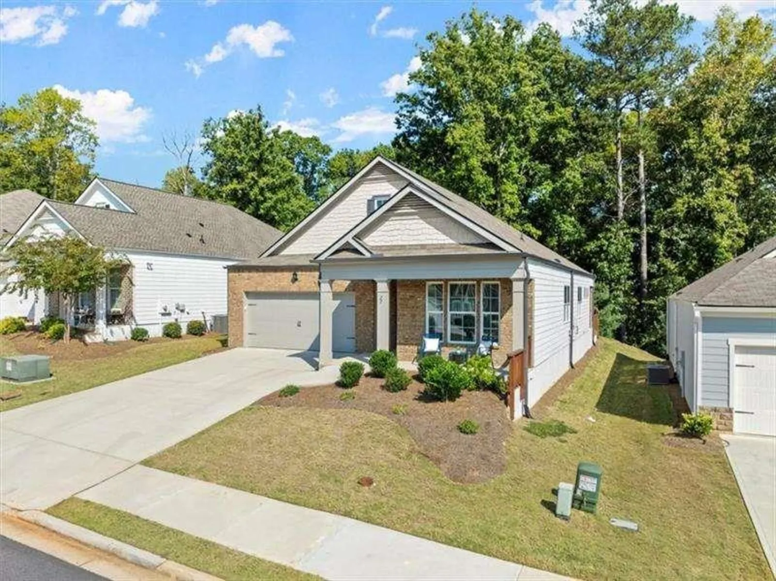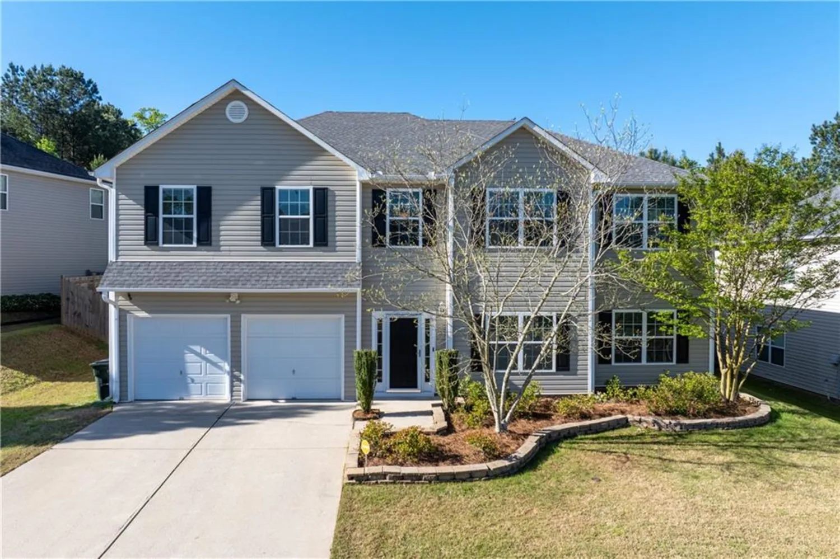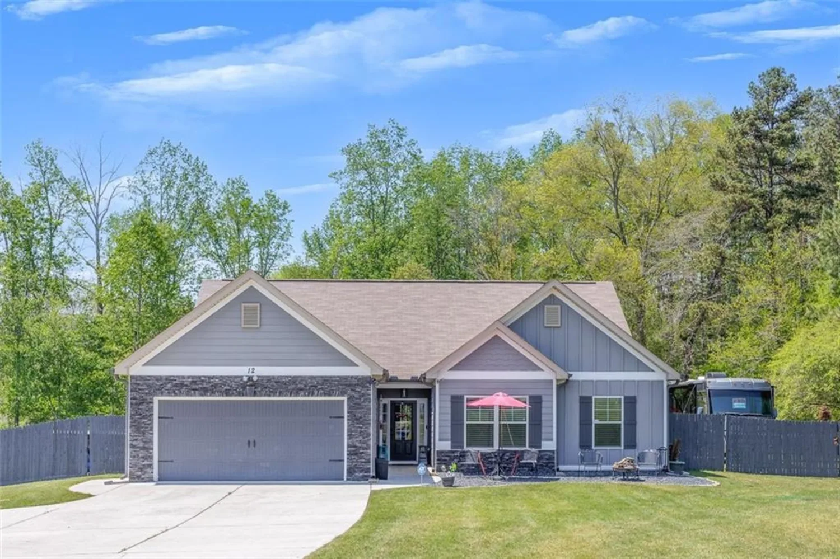43 harmony woods driveDallas, GA 30157
43 harmony woods driveDallas, GA 30157
Description
Experience the perfect blend of modern comfort and timeless charm in this beautifully designed home, nestled in a quiet and desirable neighborhood. With four spacious bedrooms and two full bathrooms, this home provides plenty of space for relaxation and everyday living. As you step inside, you'll be welcomed by stylish laminate flooring flowing throughout the main living areas, while cozy carpeting adds warmth to the bedrooms. The primary suite, located on the main level, offers a peaceful retreat with a spa-like ensuite featuring a tiled shower and a separate soaking tub—perfect for unwinding after a long day. At the center of daily life, the well-appointed kitchen boasts sleek granite countertops, stainless steel appliances, and a functional island ideal for meal prep or casual dining. The open-concept layout seamlessly connects the kitchen to the living room, where vaulted ceilings with exposed beams create an inviting and sophisticated atmosphere. For added versatility, the fourth bedroom is situated above the oversized garage, offering two walk-in closets and ample space for various needs. Step outside into your own private oasis—a fully fenced backyard with plenty of green space and mature trees for shade and privacy. This home is packed with technology, enhancing both security and convenience. It features a Google Nest Doorbell, a smart lock for the entrance, six security cameras, and Govee Home Lights around the front of the house, offering customizable lighting. Additionally, the property includes a well that can be used for gardening, irrigation, or other outdoor needs. The oversized patio, complete with a mounted TV, provides the perfect setting for hosting gatherings or simply enjoying a relaxing evening outdoors. Don't miss your chance to make this stunning property your forever home—schedule a showing today!
Property Details for 43 Harmony Woods Drive
- Subdivision ComplexHarmony Woods
- Architectural StyleRanch
- ExteriorOther
- Num Of Garage Spaces2
- Num Of Parking Spaces4
- Parking FeaturesDriveway, Garage, Garage Door Opener, Kitchen Level
- Property AttachedNo
- Waterfront FeaturesNone
LISTING UPDATED:
- StatusActive Under Contract
- MLS #7516239
- Days on Site79
- Taxes$4,420 / year
- MLS TypeResidential
- Year Built2021
- Lot Size0.72 Acres
- CountryPaulding - GA
LISTING UPDATED:
- StatusActive Under Contract
- MLS #7516239
- Days on Site79
- Taxes$4,420 / year
- MLS TypeResidential
- Year Built2021
- Lot Size0.72 Acres
- CountryPaulding - GA
Building Information for 43 Harmony Woods Drive
- StoriesOne and One Half
- Year Built2021
- Lot Size0.7200 Acres
Payment Calculator
Term
Interest
Home Price
Down Payment
The Payment Calculator is for illustrative purposes only. Read More
Property Information for 43 Harmony Woods Drive
Summary
Location and General Information
- Community Features: Other
- Directions: GPS Friendly
- View: Neighborhood
- Coordinates: 33.844186,-84.959482
School Information
- Elementary School: Union - Paulding
- Middle School: Carl Scoggins Sr.
- High School: South Paulding
Taxes and HOA Information
- Parcel Number: 088146
- Tax Year: 2024
- Tax Legal Description: LOT 2 HARMONY WOODS
Virtual Tour
- Virtual Tour Link PP: https://www.propertypanorama.com/43-Harmony-Woods-Drive-Dallas-GA-30157/unbranded
Parking
- Open Parking: Yes
Interior and Exterior Features
Interior Features
- Cooling: Ceiling Fan(s), Central Air
- Heating: Central
- Appliances: Dishwasher, Electric Cooktop, Electric Oven, Electric Water Heater, Microwave
- Basement: None
- Fireplace Features: Factory Built, Living Room
- Flooring: Carpet, Luxury Vinyl
- Interior Features: Beamed Ceilings, Bookcases, Double Vanity, High Ceilings 10 ft Main, Recessed Lighting, Vaulted Ceiling(s), Walk-In Closet(s), Other
- Levels/Stories: One and One Half
- Other Equipment: None
- Window Features: Double Pane Windows
- Kitchen Features: Breakfast Bar, Cabinets White, Kitchen Island, Pantry Walk-In, Stone Counters, View to Family Room, Other
- Master Bathroom Features: Double Vanity, Separate His/Hers, Separate Tub/Shower, Soaking Tub
- Foundation: Slab
- Main Bedrooms: 3
- Bathrooms Total Integer: 2
- Main Full Baths: 2
- Bathrooms Total Decimal: 2
Exterior Features
- Accessibility Features: None
- Construction Materials: Cement Siding
- Fencing: Back Yard
- Horse Amenities: None
- Patio And Porch Features: Covered, Front Porch, Patio
- Pool Features: None
- Road Surface Type: Asphalt
- Roof Type: Composition
- Security Features: Closed Circuit Camera(s), Secured Garage/Parking, Smoke Detector(s)
- Spa Features: None
- Laundry Features: In Hall, Laundry Room, Main Level, Sink
- Pool Private: No
- Road Frontage Type: Other
- Other Structures: None
Property
Utilities
- Sewer: Septic Tank
- Utilities: Cable Available, Electricity Available, Water Available
- Water Source: Public
- Electric: Other
Property and Assessments
- Home Warranty: No
- Property Condition: Resale
Green Features
- Green Energy Efficient: None
- Green Energy Generation: None
Lot Information
- Common Walls: No Common Walls
- Lot Features: Back Yard, Level
- Waterfront Footage: None
Rental
Rent Information
- Land Lease: No
- Occupant Types: Owner
Public Records for 43 Harmony Woods Drive
Tax Record
- 2024$4,420.00 ($368.33 / month)
Home Facts
- Beds4
- Baths2
- Total Finished SqFt2,502 SqFt
- StoriesOne and One Half
- Lot Size0.7200 Acres
- StyleSingle Family Residence
- Year Built2021
- APN088146
- CountyPaulding - GA
- Fireplaces1




