380 ansley driveAthens, GA 30605
380 ansley driveAthens, GA 30605
Description
River Ridge is one of Athens' newest communities offering traditional plans backing up to a wooded Oconee River Nature Trail. The SCOTSBURG Plan is a true one story Ranch Style gem. One level living is hard to find. The quality of Craftsman and the Traditional style floorplans in River Ridge Subdivision will delight and impress you. The Scotsburg Plan offers an open floorplan with 3 bedrooms, 2.5 Baths and spacious Great Room. Enjoy the winter warmth of a real wooding burning fireplace, another feature that's hard to find these days. The view from the Great Room, Master Bedroom and Dining Rooms is a peaceful scene as you enjoy the stand of hardwoods just out of reach. The deer are frequent visitors and you'll have a front row seat to mother natures visitors from the deck overlooking the quiet stream below. This is a wonderful downsizers plan with all the amenities you'll need. The Kitchen is sizable with an island and enough room for a nice breakfast table under a decorative tray ceiling. Cook, gather and mingle while you while the Bulldogs game is on in the Great Room and watch while you create. The finishes include engineered Hardwood floors, Tiled bathrooms, Upgraded Quartz or Granite Countertops, Stainless Steel appliances. A gorgeous and contemporary color pallet on the exterior adds to the allure of this home. The community is adjacent to the Oconee River greenway path for a quiet walk in the woods. With only 13 homesites left to choose from you'll have to hurry to get the one you want. We offer 6 different Floor Plans with different front elevations and can even build your custom plan. Buyer incentives are in place. Agent onsite on weekends and by appointment. We are easy to communicate with and will always be eager to help. Located close to Shopping, Schools and Restaurants!! Homes are selling fast in this great community and you'll want to be a part of it. This home is currently at approximately 70% completion can be closed within 80 days from 3/11/2025. Hurry
Property Details for 380 Ansley Drive
- Subdivision ComplexRiver Ridge
- Architectural StyleRanch, Traditional
- ExteriorRain Gutters, Other
- Num Of Garage Spaces2
- Parking FeaturesAttached, Driveway, Garage, Garage Door Opener, Garage Faces Front, Kitchen Level, Level Driveway
- Property AttachedNo
- Waterfront FeaturesCreek
LISTING UPDATED:
- StatusActive
- MLS #7516073
- Days on Site41
- Taxes$375 / year
- HOA Fees$150 / year
- MLS TypeResidential
- Year Built2025
- Lot Size0.57 Acres
- CountryClarke - GA
LISTING UPDATED:
- StatusActive
- MLS #7516073
- Days on Site41
- Taxes$375 / year
- HOA Fees$150 / year
- MLS TypeResidential
- Year Built2025
- Lot Size0.57 Acres
- CountryClarke - GA
Building Information for 380 Ansley Drive
- StoriesOne
- Year Built2025
- Lot Size0.5700 Acres
Payment Calculator
Term
Interest
Home Price
Down Payment
The Payment Calculator is for illustrative purposes only. Read More
Property Information for 380 Ansley Drive
Summary
Location and General Information
- Community Features: Homeowners Assoc, Near Schools, Near Shopping, Near Trails/Greenway
- Directions: This is a GPS friendly address. Take the 10-Loop to College Station Road. Right onto College Station to a Right on Barnett Shoals then left on Ansley Drive., to your new home on the right. ,
- View: Trees/Woods
- Coordinates: 33.906586,-83.34958
School Information
- Elementary School: Barnett Shoals
- Middle School: Hilsman
- High School: Cedar Shoals
Taxes and HOA Information
- Parcel Number: 184A9 A017
- Tax Year: 2024
- Tax Legal Description: LOT 17 - BLK A - RIVER RIDGE - PB J/262-63
- Tax Lot: 17
Virtual Tour
- Virtual Tour Link PP: https://www.propertypanorama.com/380-Ansley-Drive-Athens-GA-30605/unbranded
Parking
- Open Parking: Yes
Interior and Exterior Features
Interior Features
- Cooling: Ceiling Fan(s), Central Air, Electric
- Heating: Central, Forced Air, Natural Gas
- Appliances: Dishwasher, Disposal, Gas Range, Gas Water Heater, Microwave, Range Hood, Self Cleaning Oven
- Basement: Bath/Stubbed, Daylight, Exterior Entry, Full, Interior Entry, Unfinished
- Fireplace Features: Factory Built, Gas Starter, Great Room
- Flooring: Carpet, Ceramic Tile, Wood
- Interior Features: Cathedral Ceiling(s), Crown Molding, Disappearing Attic Stairs, Double Vanity, Entrance Foyer, High Ceilings 9 ft Main, Tray Ceiling(s), Vaulted Ceiling(s), Walk-In Closet(s)
- Levels/Stories: One
- Other Equipment: None
- Window Features: Double Pane Windows, Insulated Windows
- Kitchen Features: Breakfast Bar, Cabinets White, Eat-in Kitchen, Kitchen Island, Pantry, Solid Surface Counters, Stone Counters, View to Family Room, Other
- Master Bathroom Features: Double Vanity, Separate Tub/Shower, Vaulted Ceiling(s), Other
- Foundation: Concrete Perimeter, See Remarks
- Main Bedrooms: 3
- Total Half Baths: 1
- Bathrooms Total Integer: 3
- Main Full Baths: 2
- Bathrooms Total Decimal: 2
Exterior Features
- Accessibility Features: None
- Construction Materials: Cement Siding, Fiber Cement, HardiPlank Type
- Fencing: None
- Horse Amenities: None
- Patio And Porch Features: Deck
- Pool Features: None
- Road Surface Type: Asphalt, Paved
- Roof Type: Composition, Ridge Vents, Shingle
- Security Features: Security System Owned, Smoke Detector(s)
- Spa Features: None
- Laundry Features: Common Area, Electric Dryer Hookup, Laundry Room, Main Level
- Pool Private: No
- Road Frontage Type: County Road
- Other Structures: None
Property
Utilities
- Sewer: Public Sewer
- Utilities: Cable Available, Electricity Available, Natural Gas Available, Phone Available, Sewer Available, Underground Utilities, Water Available
- Water Source: Public
- Electric: 220 Volts, 220 Volts in Garage
Property and Assessments
- Home Warranty: Yes
- Property Condition: Under Construction
Green Features
- Green Energy Efficient: Thermostat
- Green Energy Generation: None
Lot Information
- Above Grade Finished Area: 1884
- Common Walls: No Common Walls
- Lot Features: Creek On Lot, Front Yard, Sloped, Wooded
- Waterfront Footage: Creek
Rental
Rent Information
- Land Lease: No
- Occupant Types: Vacant
Public Records for 380 Ansley Drive
Tax Record
- 2024$375.00 ($31.25 / month)
Home Facts
- Beds3
- Baths2
- Total Finished SqFt1,884 SqFt
- Above Grade Finished1,884 SqFt
- StoriesOne
- Lot Size0.5700 Acres
- StyleSingle Family Residence
- Year Built2025
- APN184A9 A017
- CountyClarke - GA
- Fireplaces1
Similar Homes

342 Sunset Drive
Athens, GA 30606
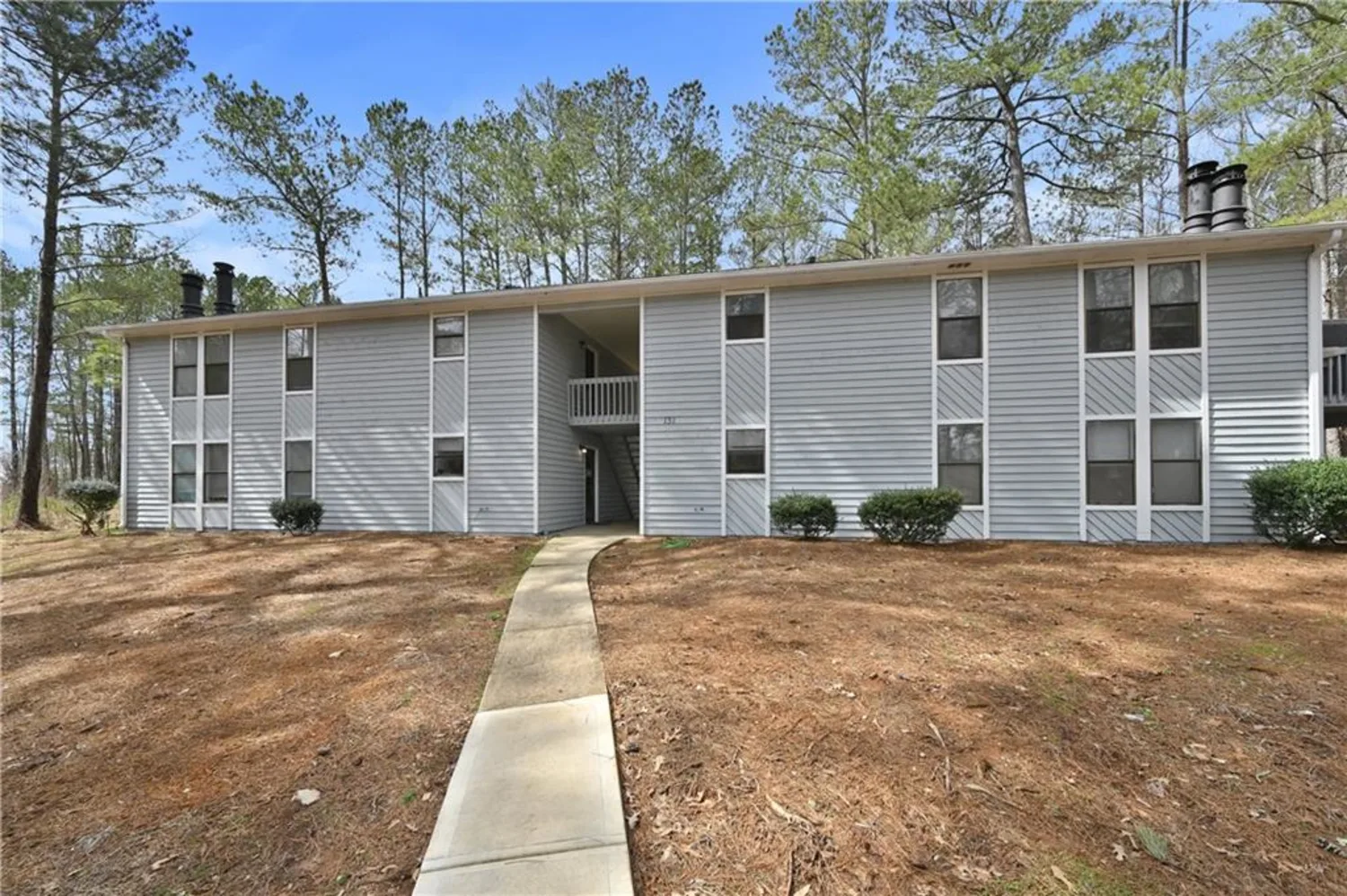
131 Pinehurst Court
Athens, GA 30606
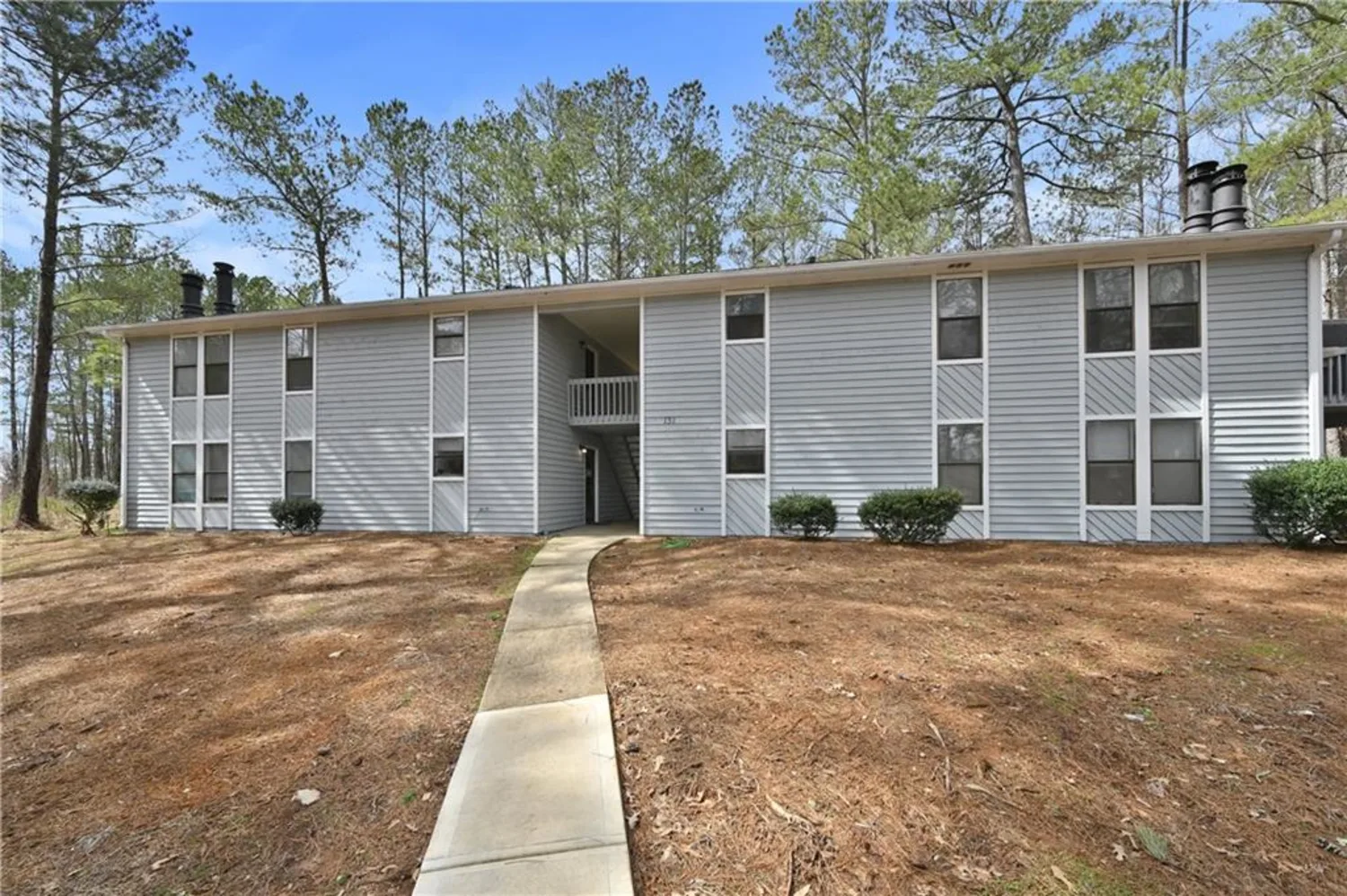
131 Pinehurst Court
Athens, GA 30606
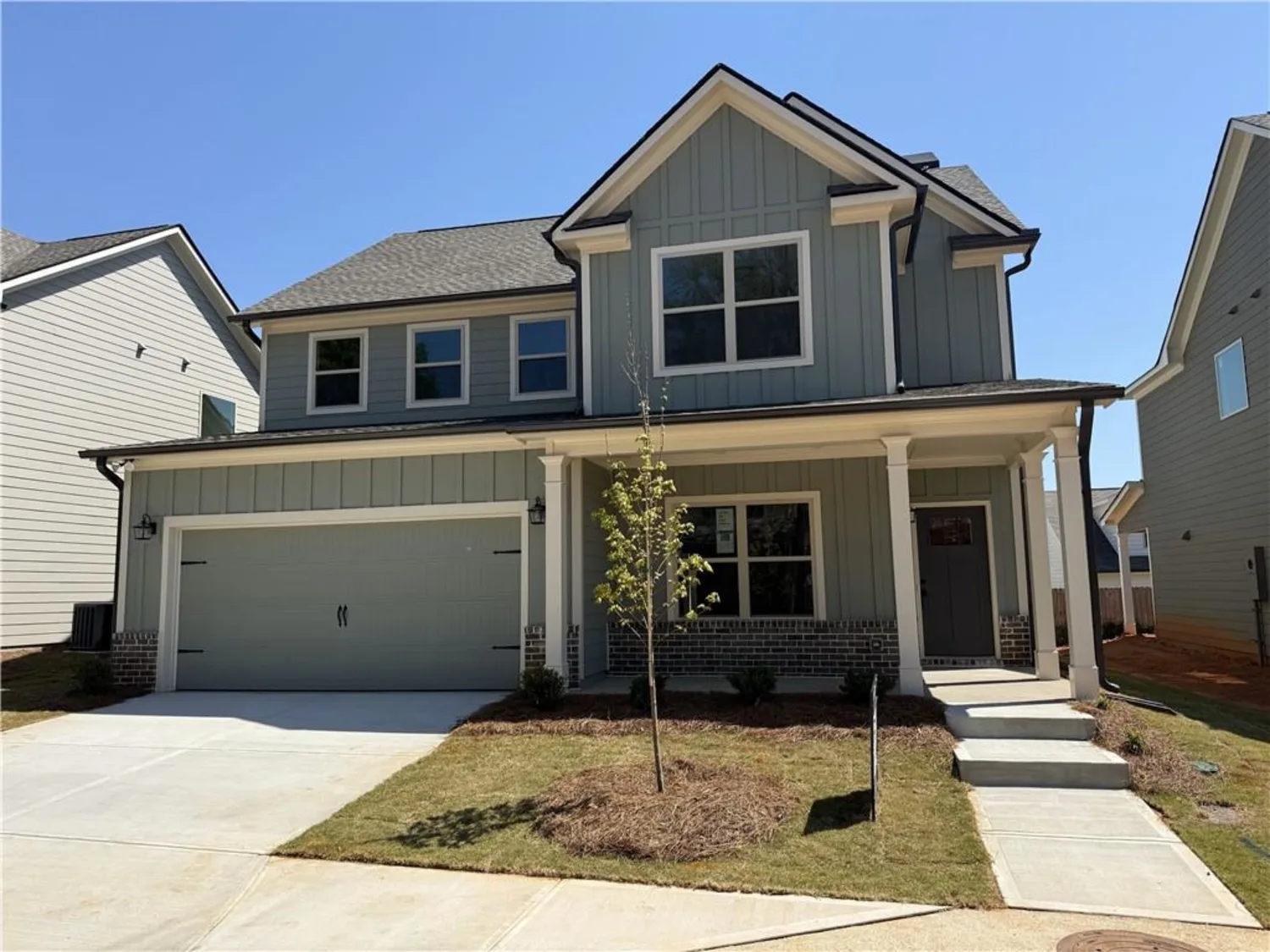
309 Ridge Pointe Drive
Athens, GA 30606
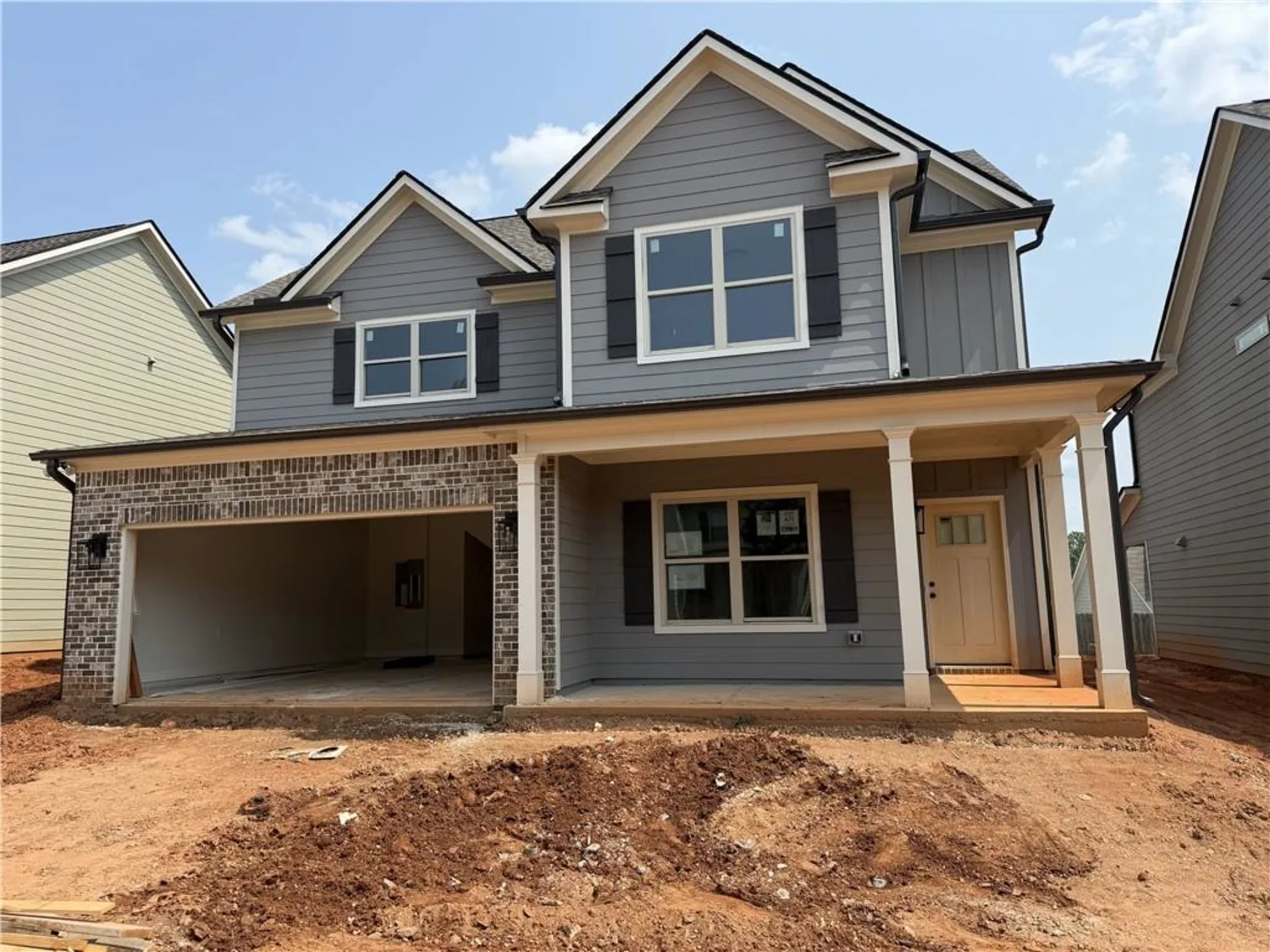
333 Ridge Pointe Drive
Athens, GA 30606
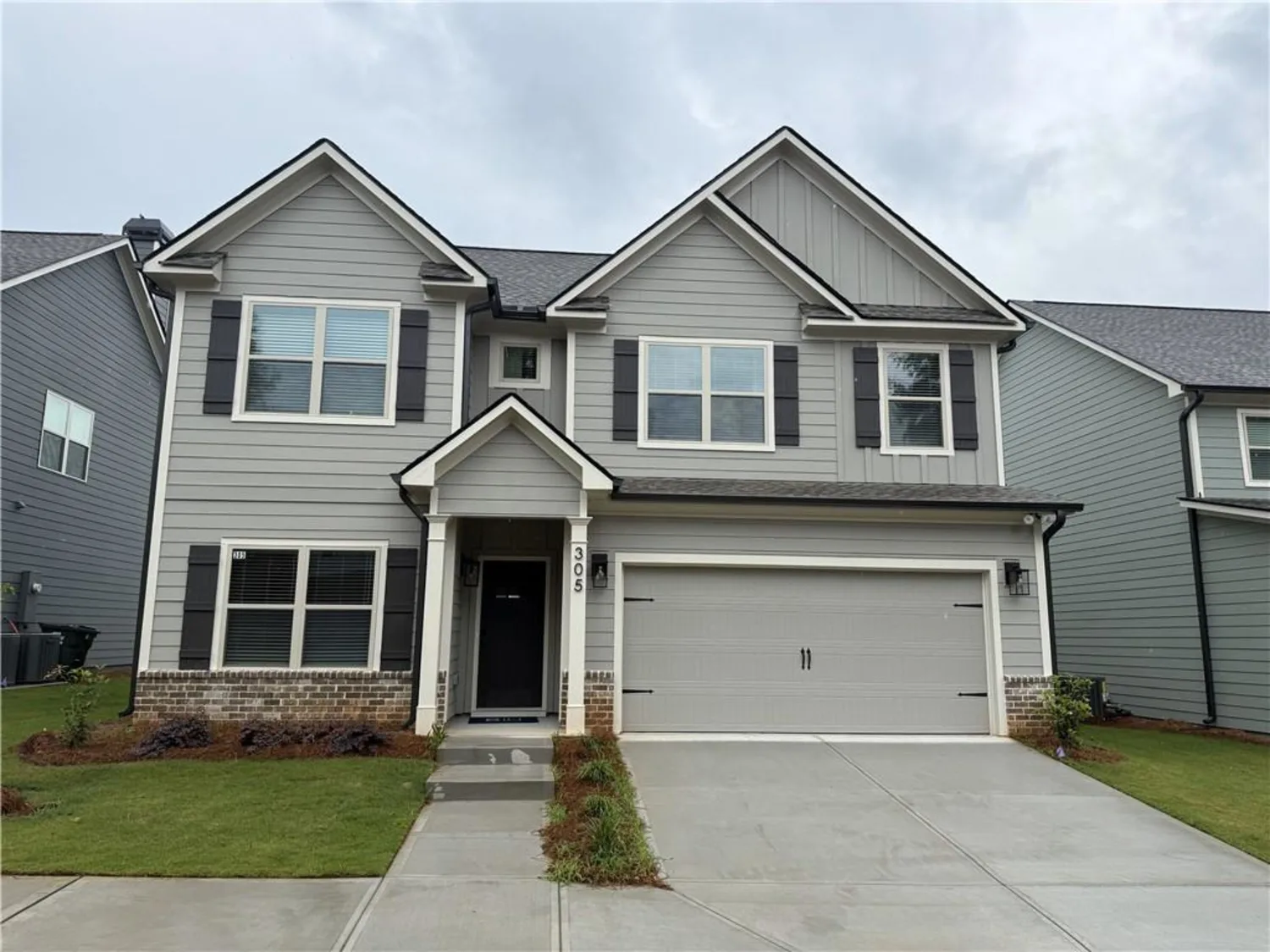
305 Ridge Pointe Drive
Athens, GA 30606
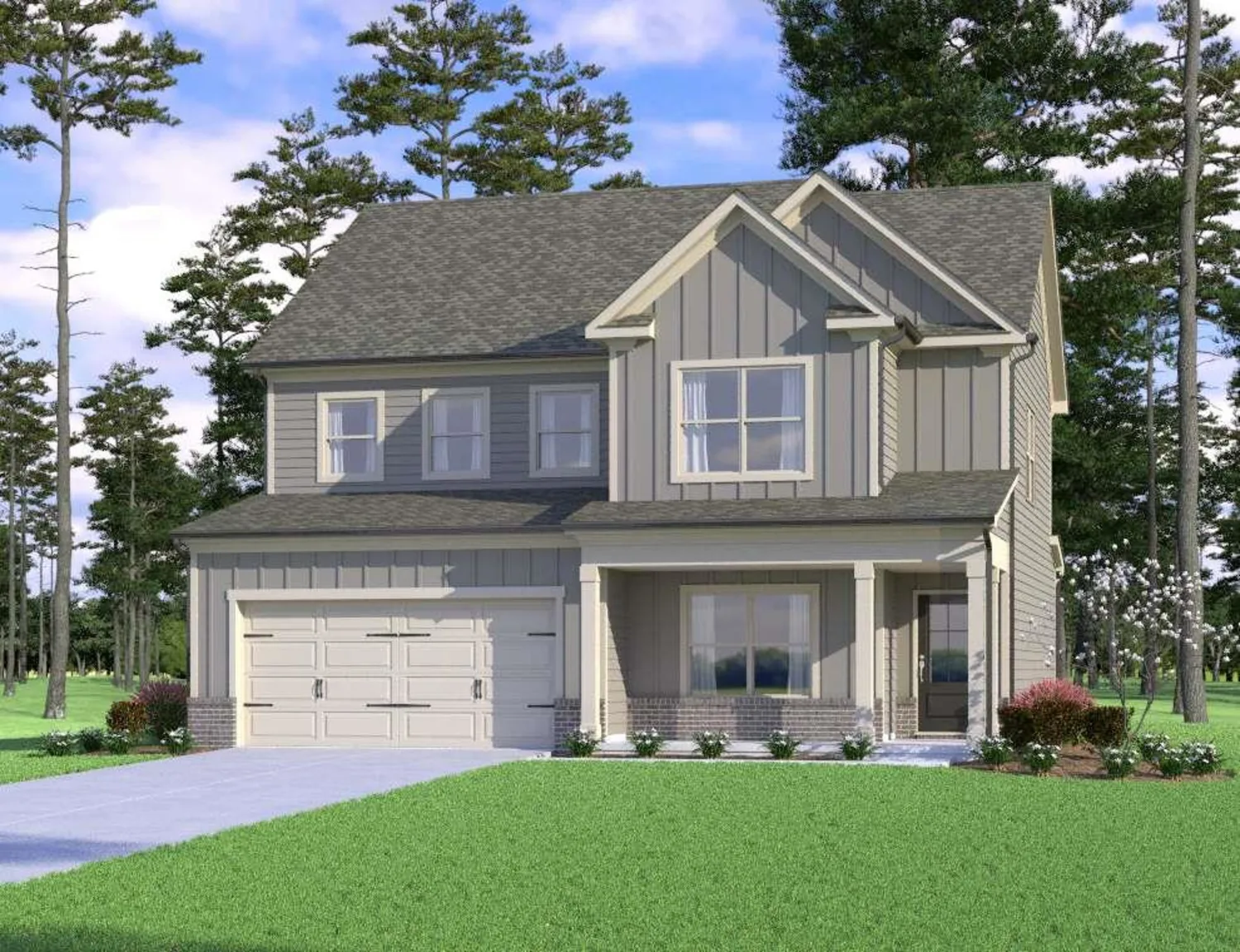
325 Ridge Pointe Drive
Athens, GA 30606
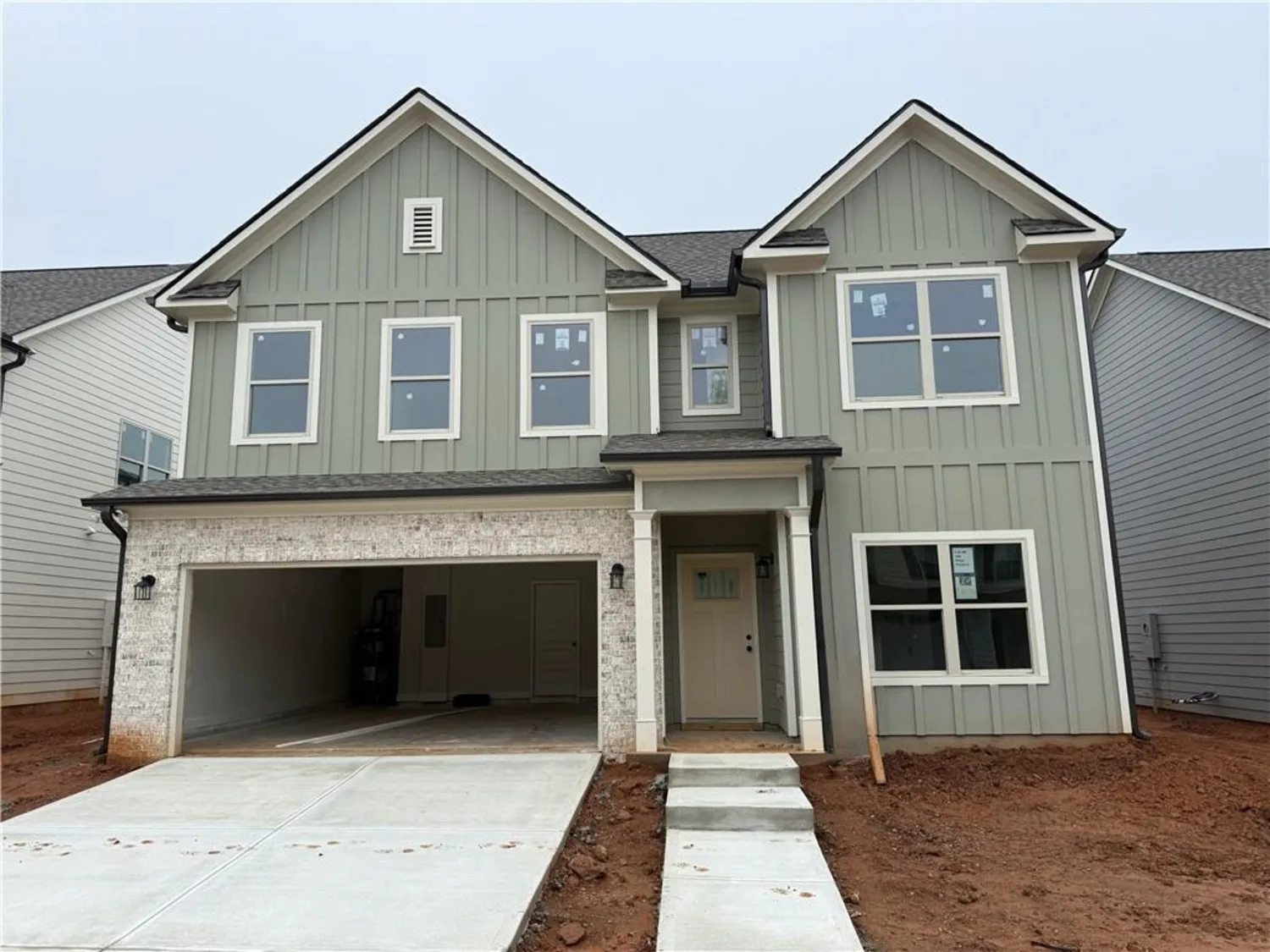
329 Ridge Pointe Drive
Athens, GA 30606
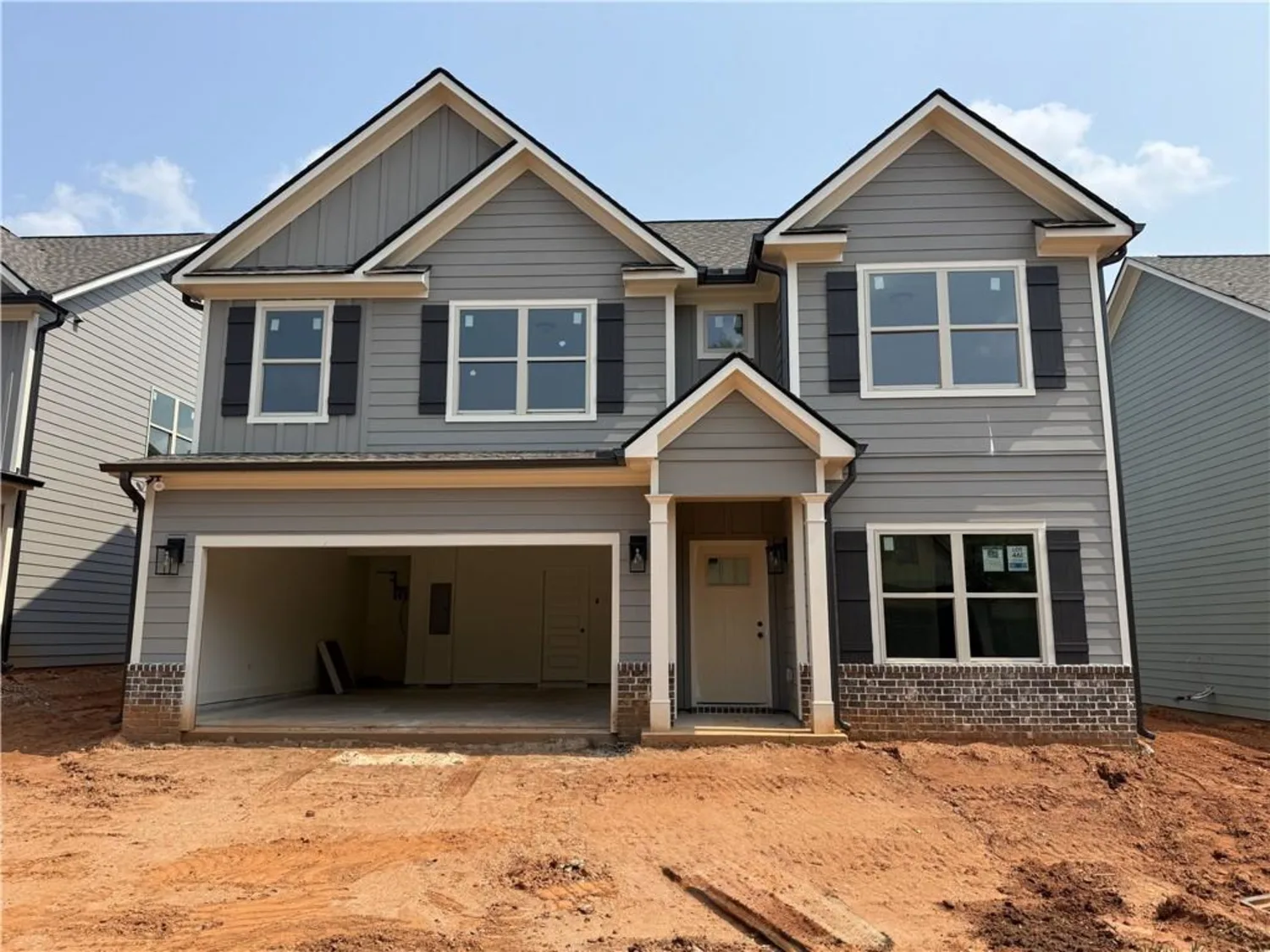
337 Ridge Pointe Drive
Athens, GA 30606



