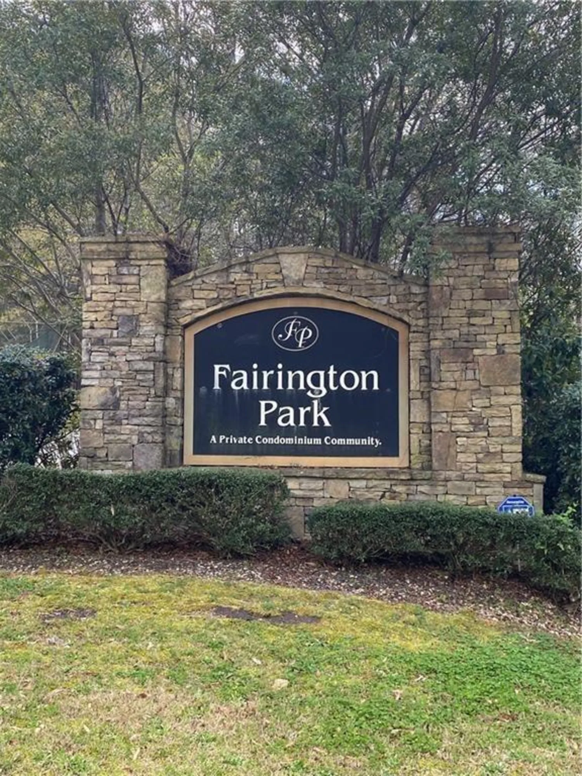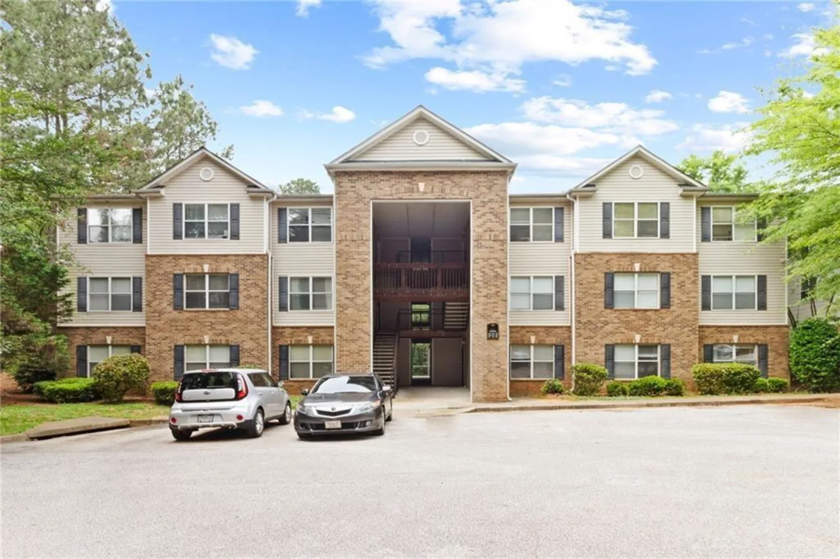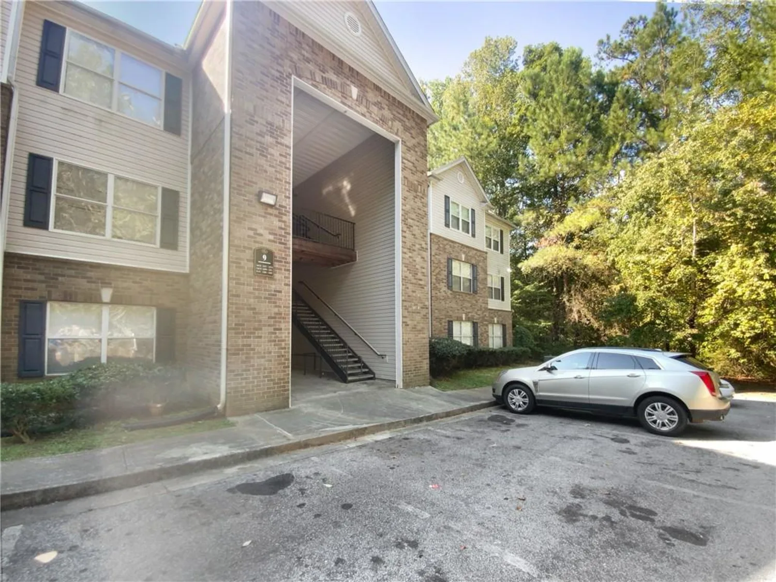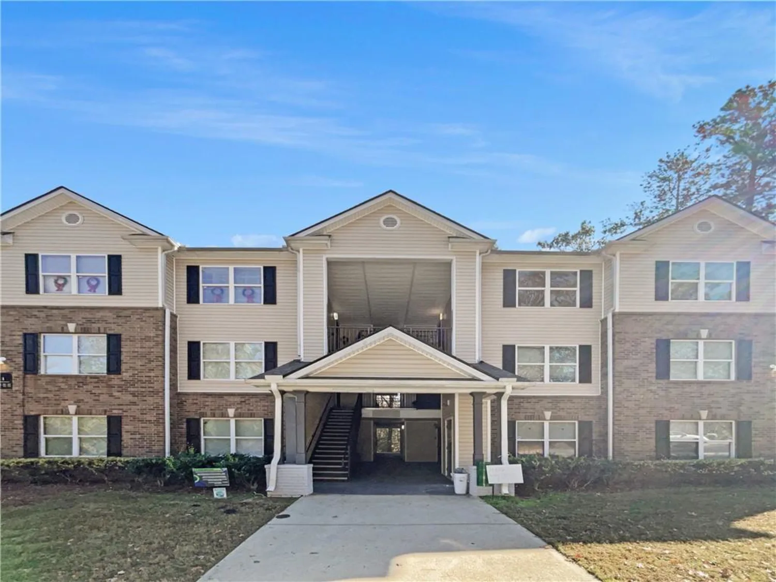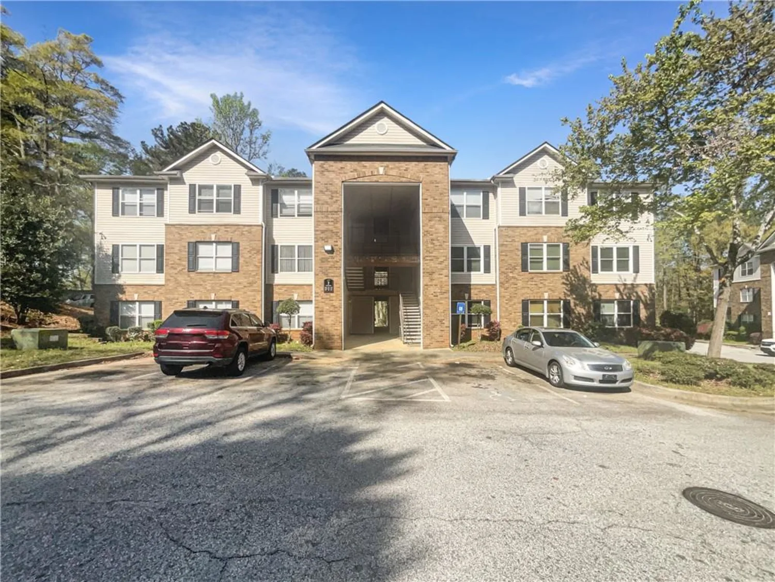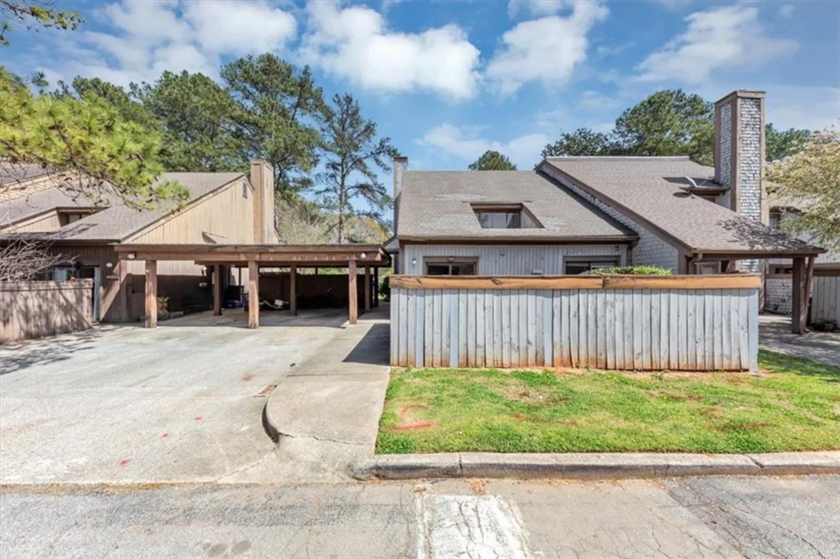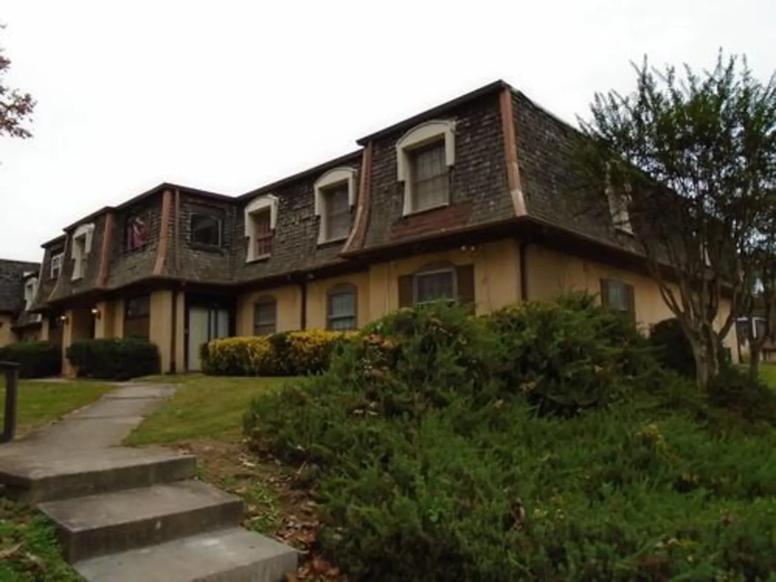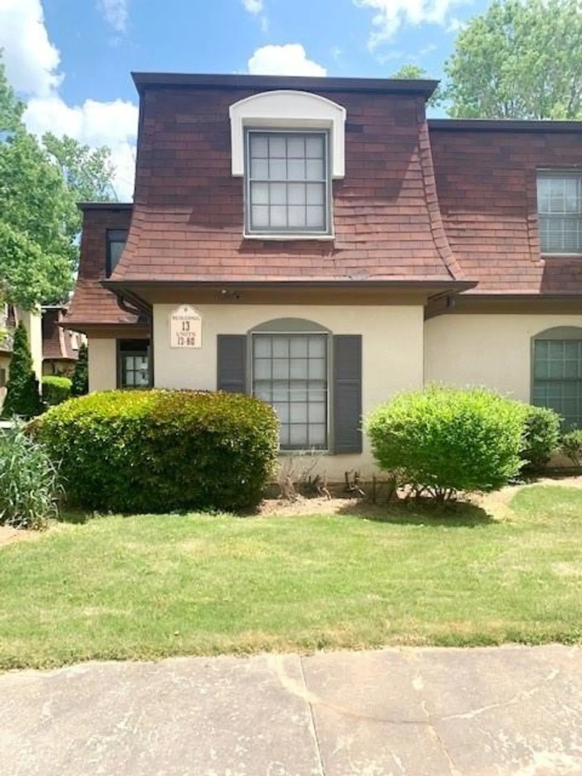94 willowick driveLithonia, GA 30038
94 willowick driveLithonia, GA 30038
Description
Adorable 3 bedroom townhouse with bonus room =4 . Two regular bedrooms upstairs with an additional bonus room . One bathroom upstairs. One bedroom with full bathroom downstairs . The bedrooms are large and in excellent condition. This house is easily accessible to I 20 and I 285 . While this unit is good for a private owner it is also excellent for an Investor. There are currently three tenants with guarantee income in this unit. Perfect for private owner or investor. All furniture in the unit will be included in the price. Cannot accept FHA loans Showing will be done by appointment only. Tenant are not under lease and can be given notice to leave. Tenant can also be put under a lease if so desired
Property Details for 94 Willowick Drive
- Subdivision ComplexWILLOWICK
- Architectural StyleTownhouse, A-Frame
- ExteriorPrivate Yard, Private Entrance
- Parking FeaturesOn Street
- Property AttachedYes
- Waterfront FeaturesNone
LISTING UPDATED:
- StatusActive
- MLS #7515607
- Days on Site136
- Taxes$2,207 / year
- HOA Fees$2,820 / month
- MLS TypeResidential
- Year Built1972
- Lot Size0.02 Acres
- CountryDekalb - GA
LISTING UPDATED:
- StatusActive
- MLS #7515607
- Days on Site136
- Taxes$2,207 / year
- HOA Fees$2,820 / month
- MLS TypeResidential
- Year Built1972
- Lot Size0.02 Acres
- CountryDekalb - GA
Building Information for 94 Willowick Drive
- StoriesOne and One Half
- Year Built1972
- Lot Size0.0200 Acres
Payment Calculator
Term
Interest
Home Price
Down Payment
The Payment Calculator is for illustrative purposes only. Read More
Property Information for 94 Willowick Drive
Summary
Location and General Information
- Community Features: Sidewalks, Homeowners Assoc
- Directions: Take I-20 East to exit 71 for Panola road. Turn right on Panola . Turn left turn on Fairington . Drive approximately 1 mile down the road then turn right into Willowick Subdivision.
- View: Other
- Coordinates: 33.702103,-84.153416
School Information
- Elementary School: Fairington
- Middle School: Lithonia
- High School: Lithonia
Taxes and HOA Information
- Parcel Number: 16 074 05 025
- Tax Year: 2023
- Association Fee Includes: Trash
- Tax Legal Description: d
- Tax Lot: 10
Virtual Tour
Parking
- Open Parking: Yes
Interior and Exterior Features
Interior Features
- Cooling: Central Air
- Heating: Heat Pump
- Appliances: Dishwasher, Refrigerator
- Basement: None
- Fireplace Features: Gas Starter, Electric
- Flooring: Carpet
- Interior Features: Walk-In Closet(s), High Ceilings 10 ft Lower, Entrance Foyer
- Levels/Stories: One and One Half
- Other Equipment: None
- Window Features: Storm Shutters
- Kitchen Features: Breakfast Room, Pantry Walk-In
- Master Bathroom Features: Double Vanity, Separate Tub/Shower, Shower Only
- Foundation: Slab
- Main Bedrooms: 1
- Bathrooms Total Integer: 2
- Main Full Baths: 1
- Bathrooms Total Decimal: 2
Exterior Features
- Accessibility Features: None
- Construction Materials: Other
- Fencing: Fenced
- Horse Amenities: None
- Patio And Porch Features: Front Porch
- Pool Features: None
- Road Surface Type: Asphalt
- Roof Type: Composition
- Security Features: Carbon Monoxide Detector(s)
- Spa Features: None
- Laundry Features: In Kitchen
- Pool Private: No
- Road Frontage Type: City Street
- Other Structures: None
Property
Utilities
- Sewer: Public Sewer
- Utilities: Electricity Available, Water Available
- Water Source: Public
- Electric: 220 Volts, 110 Volts
Property and Assessments
- Home Warranty: No
- Property Condition: Resale
Green Features
- Green Energy Efficient: None
- Green Energy Generation: None
Lot Information
- Above Grade Finished Area: 1758
- Common Walls: 1 Common Wall
- Lot Features: Level
- Waterfront Footage: None
Rental
Rent Information
- Land Lease: No
- Occupant Types: Tenant
Public Records for 94 Willowick Drive
Tax Record
- 2023$2,207.00 ($183.92 / month)
Home Facts
- Beds3
- Baths2
- Total Finished SqFt1,758 SqFt
- Above Grade Finished1,758 SqFt
- StoriesOne and One Half
- Lot Size0.0200 Acres
- StyleTownhouse
- Year Built1972
- APN16 074 05 025
- CountyDekalb - GA
- Fireplaces1




