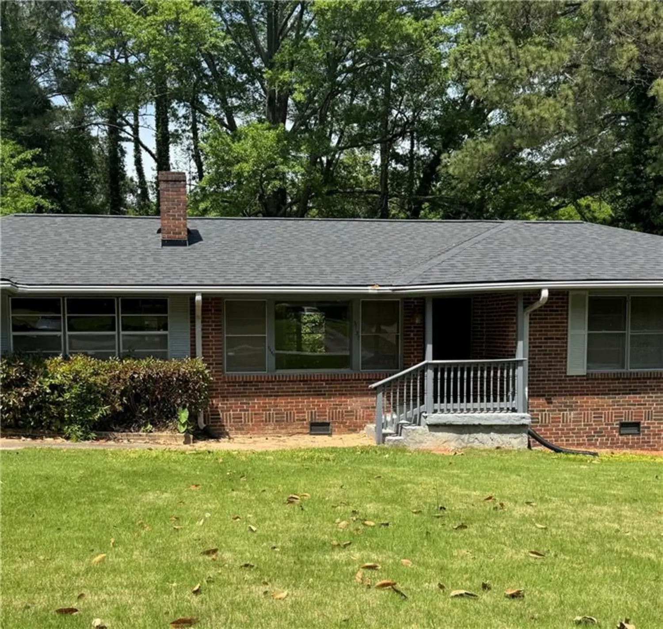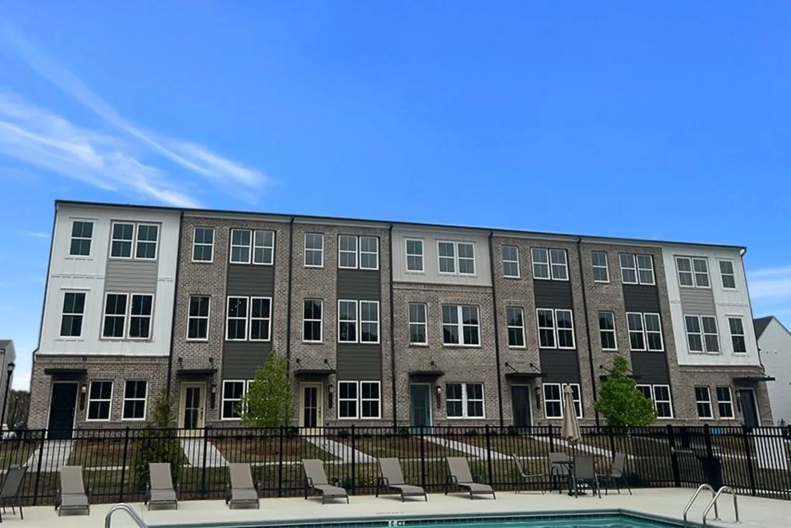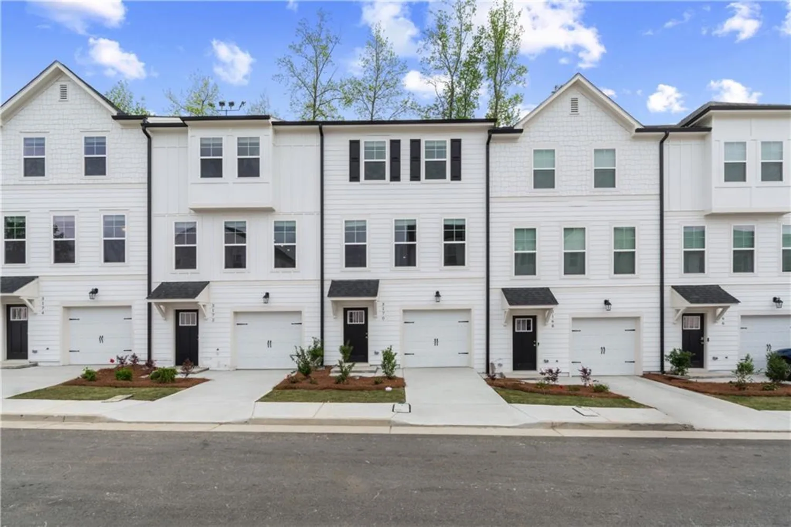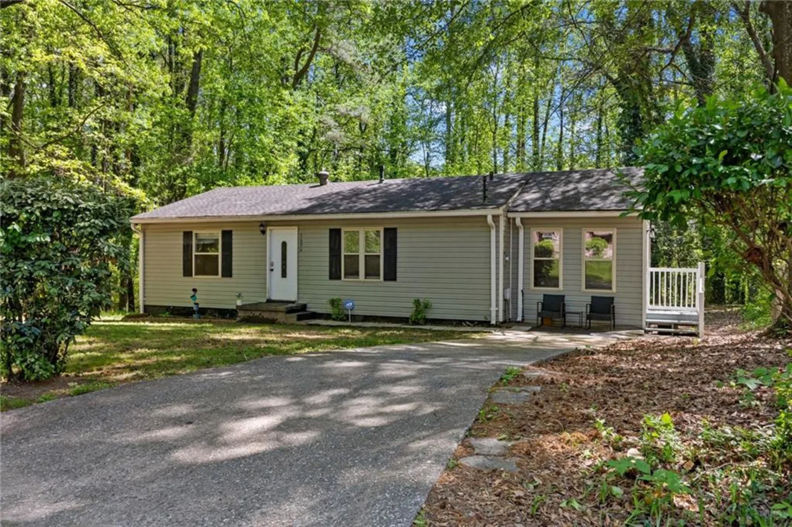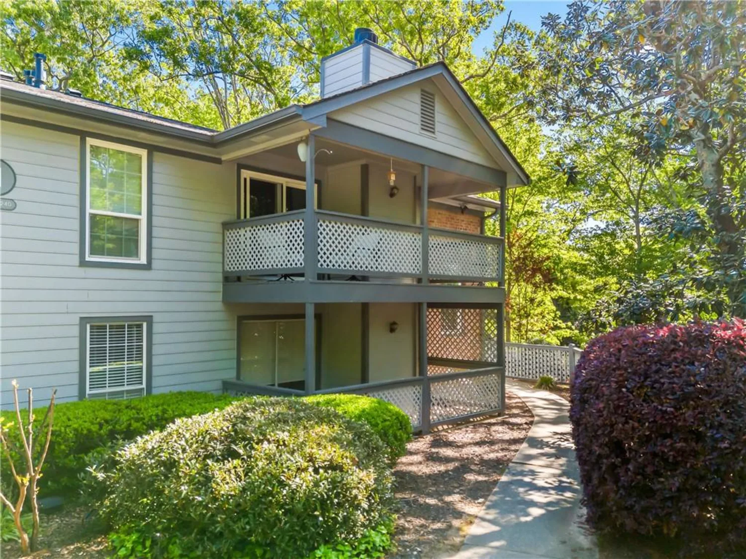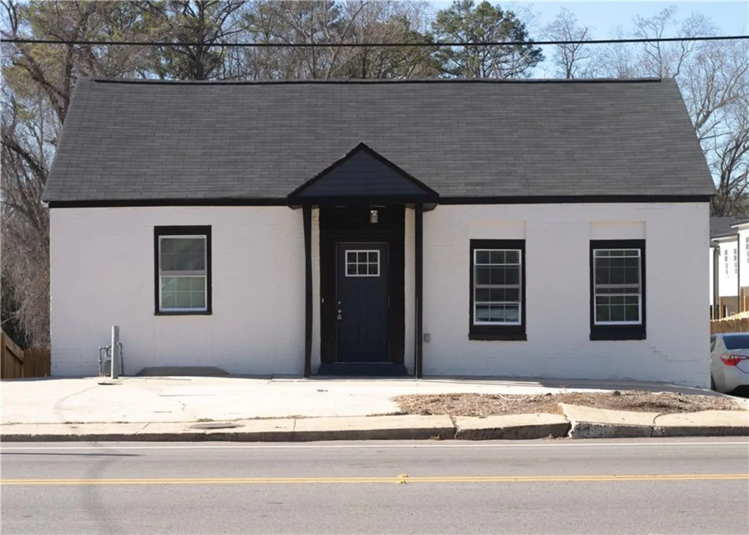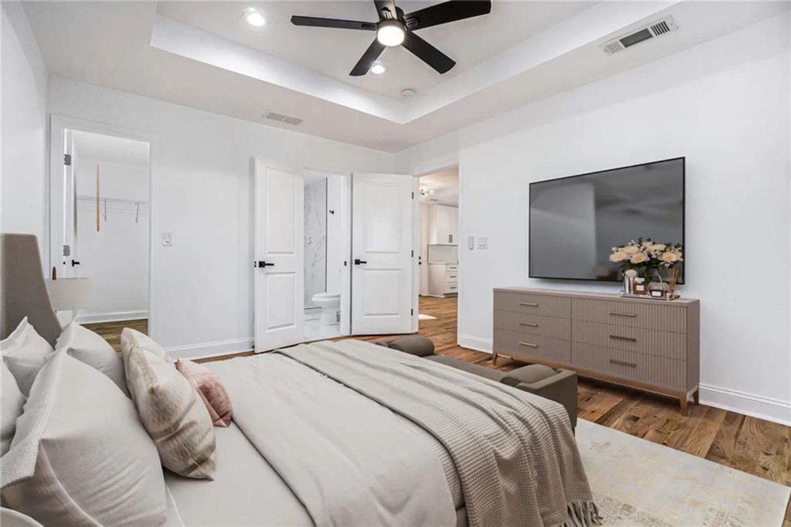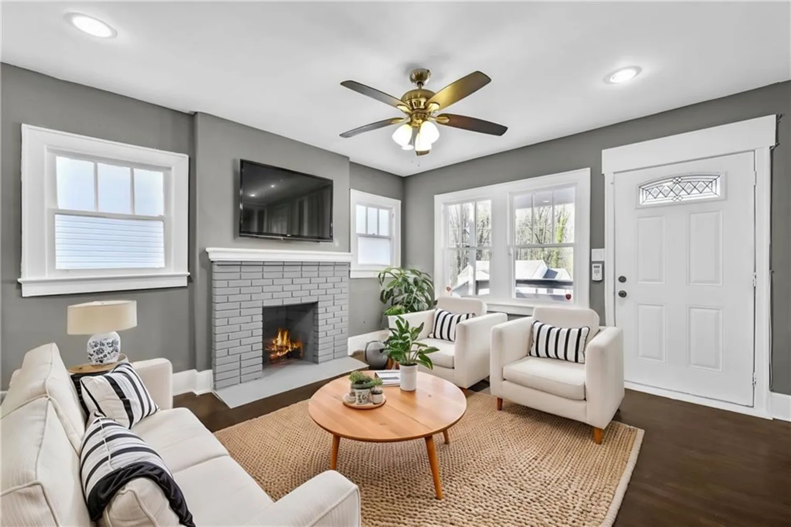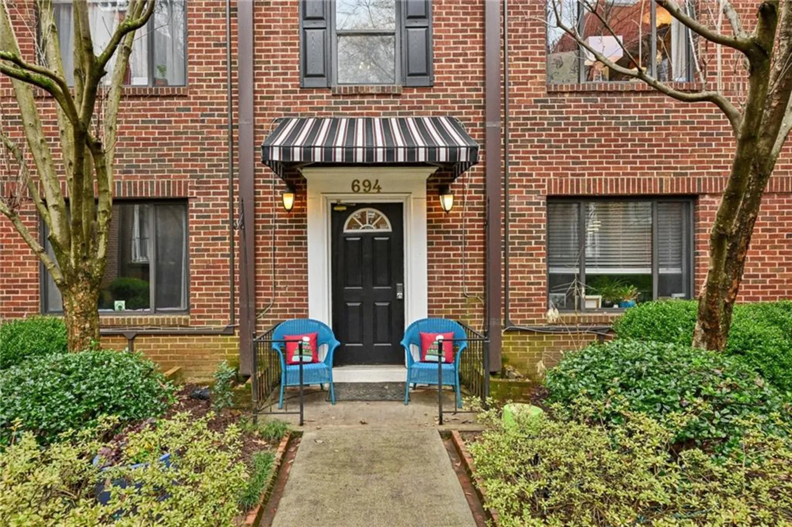1970 wells drive swAtlanta, GA 30311
1970 wells drive swAtlanta, GA 30311
Description
Welcome to 1970 Wells Dr, an 1,350 square foot renovated home, in the burgeoning southwest Atlanta neighborhood of Baker Hill Established in the 1960s, Baker Hill is one of the epicenters of an intense in-town revival, attracting an influx of residents seeking convenience, affordability, and proximity to all the great things the city offers. This thoughtful and encompassing renovation provides its subsequent owners with an accommodating main living layout, perfect for entertaining. As you enter the house, you will feel the open-concept design, bridging the living room with the kitchen while allowing separate, distinct areas for daily activities. The living room features beautiful hardwood floors that sets the tone for the modern contemporary look throughout the home. The heart of any home is the kitchen, and this one is no exception. Great efforts have been made to create a functional yet beautifully designed kitchen area that can accommodate your everyday culinary creations and function as the central hub for all your special occasions with family and friends. From the granite countertops to the 42 inch kitchen cabinets, this kitchen aims to satisfy the most discriminating cooks. This kitchen features like new appliances, an over the stove-microwave, a touchless sink faucet, and a custom hood vent over the range. Everything is within reach as you cook, clean, and eat your daily meals. In addition to the main kitchen layout, it gives you easy access to the massive backyard. Along with the more informal areas to sit and eat your meals, right off the kitchen, you will find an area well suited for a dedicated dining room or additional flex main living space if a formal dining room isn't in your lifestyle. Travel down the back hall, and you will find a spacious primary bedroom away from all the action. The bedroom has an ensuite primary bath with a stylish double vanity and a tiled bath tub shower. Besides the primary bedroom, you will find two additional bedrooms with a full sized secondary bathroom with a tub and shower combo and a modern fashionable vanity. The amenities in this property don't end here. There are endless possibilities for this fabulous flex space. It has been painted and refreshed and is awaiting your personalization. With the Lee + White development just 10 minutes away and a quick shot to the downtown district, West Midtown, and Midtown entertainment districts, this home offers the in-town living experience everyone is searching for and more. Please contact the agent for First Time Home Buyers Programs and Down Payment Assistance Grants for qualified buyers
Property Details for 1970 Wells Drive SW
- Subdivision ComplexBaker////////////hill
- Architectural StyleRanch
- ExteriorPrivate Yard, Rain Gutters
- Num Of Parking Spaces5
- Parking FeaturesNone
- Property AttachedNo
- Waterfront FeaturesNone
LISTING UPDATED:
- StatusActive
- MLS #7515087
- Days on Site81
- Taxes$3,247 / year
- MLS TypeResidential
- Year Built1955
- Lot Size0.47 Acres
- CountryFulton - GA
LISTING UPDATED:
- StatusActive
- MLS #7515087
- Days on Site81
- Taxes$3,247 / year
- MLS TypeResidential
- Year Built1955
- Lot Size0.47 Acres
- CountryFulton - GA
Building Information for 1970 Wells Drive SW
- StoriesOne
- Year Built1955
- Lot Size0.4658 Acres
Payment Calculator
Term
Interest
Home Price
Down Payment
The Payment Calculator is for illustrative purposes only. Read More
Property Information for 1970 Wells Drive SW
Summary
Location and General Information
- Community Features: Near Schools, Near Shopping
- Directions: Use GPS for best drections
- View: Other
- Coordinates: 33.70189,-84.468298
School Information
- Elementary School: Cascade
- Middle School: Jean Childs Young
- High School: Benjamin E. Mays
Taxes and HOA Information
- Parcel Number: 14 019900040073
- Tax Year: 2024
- Tax Legal Description: See legal
Virtual Tour
- Virtual Tour Link PP: https://www.propertypanorama.com/1970-Wells-Drive-SW-Atlanta-GA-30311/unbranded
Parking
- Open Parking: No
Interior and Exterior Features
Interior Features
- Cooling: Ceiling Fan(s), Central Air
- Heating: Central, Zoned, Other
- Appliances: Dishwasher, Disposal, Electric Oven, Microwave, Refrigerator
- Basement: None
- Fireplace Features: None
- Flooring: Hardwood
- Interior Features: Bookcases, Other
- Levels/Stories: One
- Other Equipment: None
- Window Features: Aluminum Frames, Double Pane Windows
- Kitchen Features: Cabinets Other, Stone Counters, Other
- Master Bathroom Features: Double Vanity, Other
- Foundation: Brick/Mortar
- Main Bedrooms: 3
- Bathrooms Total Integer: 2
- Main Full Baths: 2
- Bathrooms Total Decimal: 2
Exterior Features
- Accessibility Features: None
- Construction Materials: Brick 4 Sides
- Fencing: Back Yard, Fenced, Privacy, Wood
- Horse Amenities: None
- Patio And Porch Features: Patio
- Pool Features: None
- Road Surface Type: Asphalt
- Roof Type: Composition
- Security Features: Fire Alarm, Intercom
- Spa Features: None
- Laundry Features: Laundry Room, Main Level
- Pool Private: No
- Road Frontage Type: City Street
- Other Structures: None
Property
Utilities
- Sewer: Public Sewer
- Utilities: Cable Available, Electricity Available, Water Available, Other
- Water Source: Public
- Electric: 220 Volts
Property and Assessments
- Home Warranty: No
- Property Condition: Resale
Green Features
- Green Energy Efficient: None
- Green Energy Generation: None
Lot Information
- Common Walls: No Common Walls
- Lot Features: Back Yard, Landscaped, Private
- Waterfront Footage: None
Rental
Rent Information
- Land Lease: No
- Occupant Types: Vacant
Public Records for 1970 Wells Drive SW
Tax Record
- 2024$3,247.00 ($270.58 / month)
Home Facts
- Beds3
- Baths2
- Total Finished SqFt1,350 SqFt
- StoriesOne
- Lot Size0.4658 Acres
- StyleSingle Family Residence
- Year Built1955
- APN14 019900040073
- CountyFulton - GA




