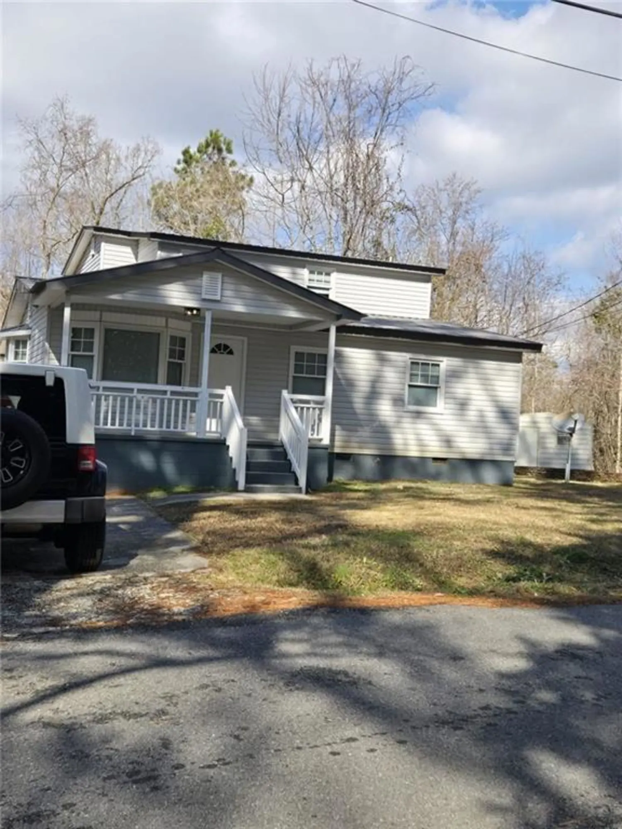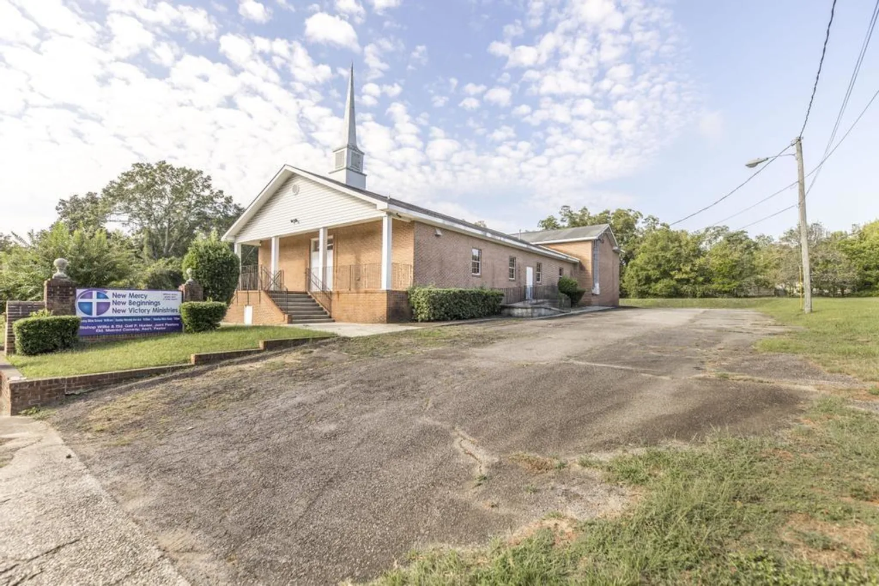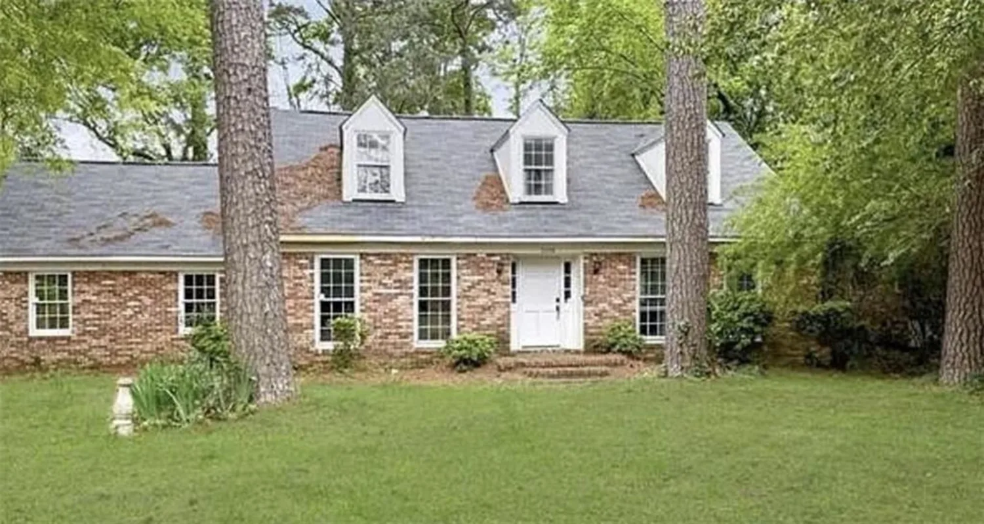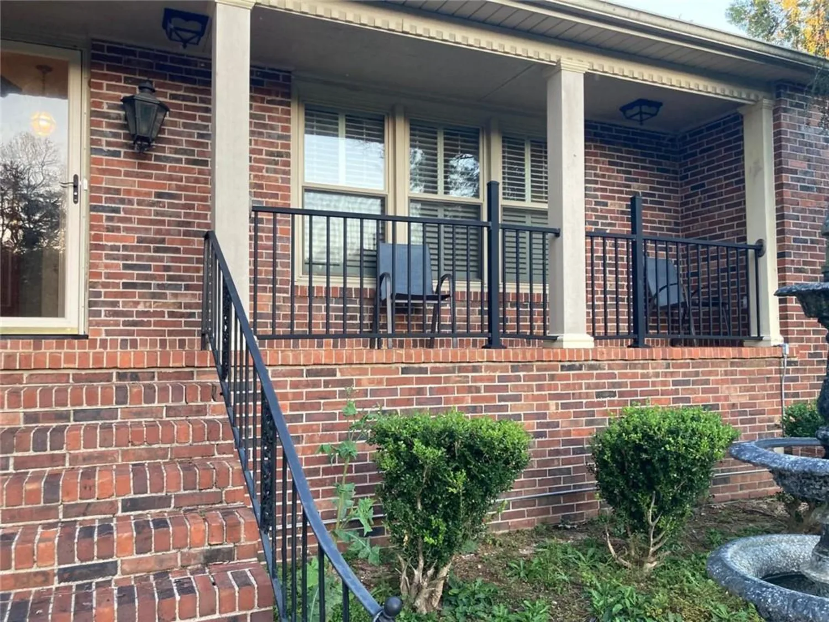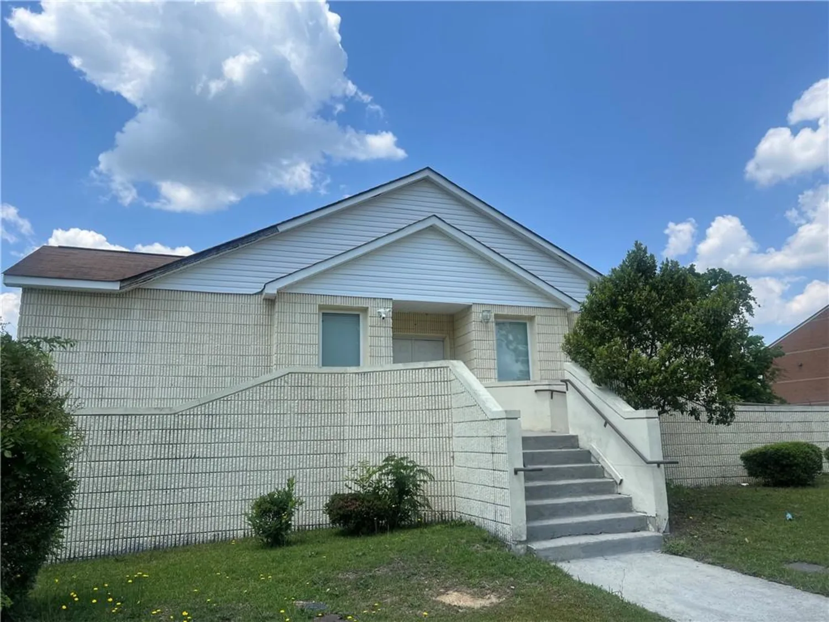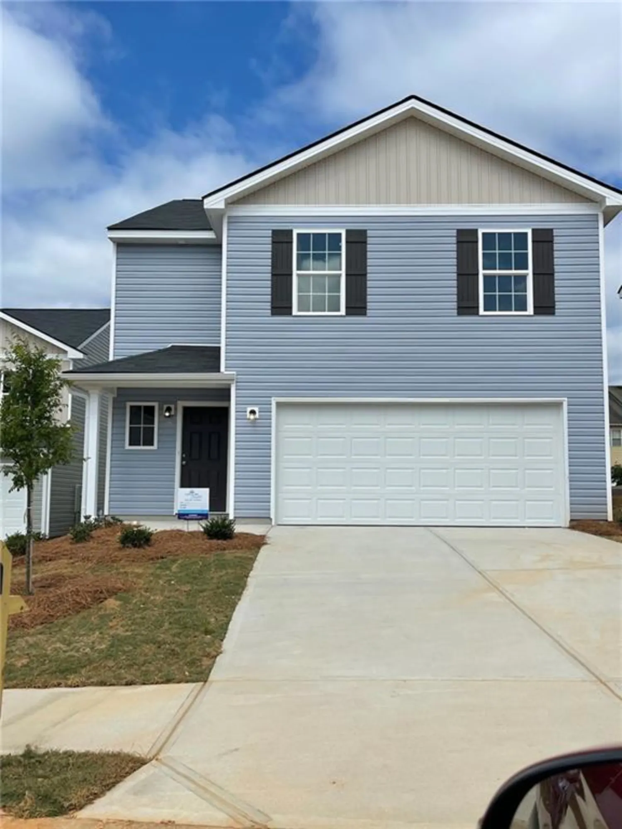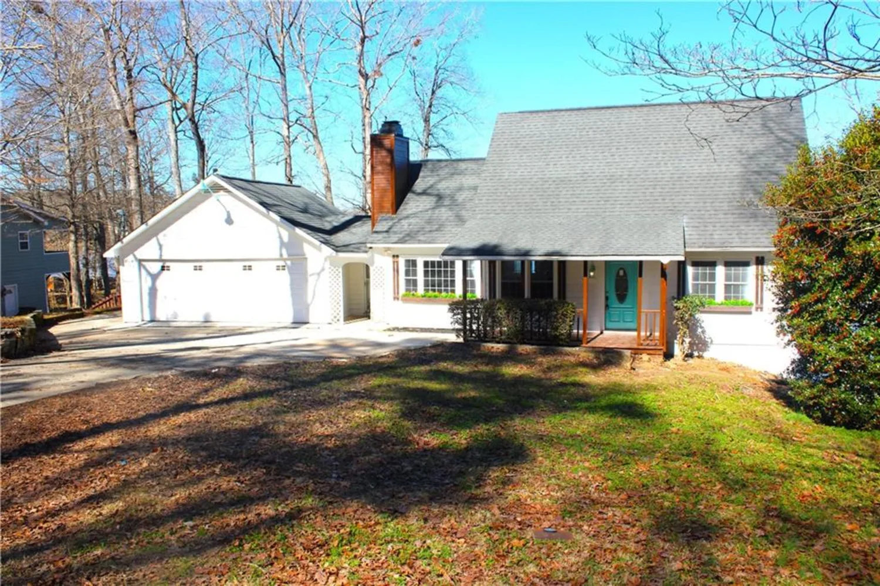2733 hillcrest avenueMacon, GA 31204
2733 hillcrest avenueMacon, GA 31204
Description
Welcome To 2733 Hillcrest Ave, Macon GA- The Historic & Unique Guy E Paine Home! Located In The National Registered Historic District Of Cherokee Heights. This Mediterranean Style House, Blending Italian And Spanish Architecture, Was Built Approximately In 1912. Offering A Secluded Feel And Well Protected From Street Noise, This Villa Is Perched On Two Lots Almost A Half Acre. As You Drive Up, You Are Greeted By The Striking Stucco and Brick Façade, Portico, Porte-Cochère, And Oversized 2-Car Garage In Rear, Hinting At The Luxury That Awaits Within. Stepping Through The Original Wood-Framed-Glass -Double Doors Into The Grand Room, You Are Immediately Warmed By The Refined Elegance. The Intricate Wood Beams Create A Sense Of Architectural Grandness, Inviting You To Gaze Upwards In Awe. At The Heart Of This Room, The Original Fireplace Adds A Touch Of Coziness And Creates A Focal Point That Exudes Comfort And Style. Natural Light Floods Into Every Room Courtesy Of The Generously Sized Original Wood Windows. The Grand Room Original Bi-Fold Wood -Framed -Glass Doors Lead Into A Must See Atrium With A Sun Lite Roof And A Towering Avocado Tree In The Center.. Blurring The Boundaries Between Interior And Exterior Spaces..This Is Truly One Of A Kind. Envision Afternoon Tea, Or Evening Gatherings As A Second Set Of Original Bi-Fold Wood-Frame-Glass Doors Lead Into The Adjacent Dining Room. With Its Close Proximity To The Kitchen Via The Butler’s Pantry The Flow Between Dining And Relaxation Is Seamless. The Architectural Layout Thoughtfully Divides Three Generous Size Bedrooms With Private Bathrooms On The Left And Right Side Of Atrium. An Additional Second-Floor Tower Bedroom Known As A Turret Offers A True Sanctuary Above The Private Library/Office. With Every Detail Meticulously Crafted To Evoke A Sense Of Luxury, Comfort And Sophistication In The Beginning Of The 20th Century, This Masterpiece Is Both Timeless And The Epitome Of Elegance Today In The 21st Century. Located 80 Minutes From The World’s Busiest Airport-Hartsfield Jackson Atlanta International Airport; Within Ten Minutes To Downtown Macon; 15 Min To Ocmulgee Mounds National Historic Park;10 Mins To Starbucks, The Fresh Market, Publix And So Much More. A Home That Should Be Viewed In Person To Truly Appreciate All That It Has To Offer. Call To Schedule A Private Showing! All Buyers Must Submit Pre-Approval Letter And Provide 48 Hour Notice For Private Showings. There Is No Lockbox On The Home. Listing Agent Will Be Present At All Showings.
Property Details for 2733 Hillcrest Avenue
- Subdivision ComplexCherokee Heights
- Architectural StyleEuropean, Mediterranean, Spanish
- ExteriorPrivate Yard, Rear Stairs, Storage
- Num Of Garage Spaces2
- Num Of Parking Spaces2
- Parking FeaturesDetached, Driveway, Garage, Garage Faces Rear
- Property AttachedNo
- Waterfront FeaturesNone
LISTING UPDATED:
- StatusActive
- MLS #7514667
- Days on Site3
- MLS TypeResidential Lease
- Year Built1928
- Lot Size0.48 Acres
- CountryBibb - GA
LISTING UPDATED:
- StatusActive
- MLS #7514667
- Days on Site3
- MLS TypeResidential Lease
- Year Built1928
- Lot Size0.48 Acres
- CountryBibb - GA
Building Information for 2733 Hillcrest Avenue
- StoriesTwo
- Year Built1928
- Lot Size0.4800 Acres
Payment Calculator
Term
Interest
Home Price
Down Payment
The Payment Calculator is for illustrative purposes only. Read More
Property Information for 2733 Hillcrest Avenue
Summary
Location and General Information
- Community Features: None
- Directions: Use GPS
- View: Other
- Coordinates: 32.839304,-83.666769
School Information
- Elementary School: Williams - Bibb
- Middle School: Miller Magnet
- High School: Central - Bibb
Taxes and HOA Information
Virtual Tour
- Virtual Tour Link PP: https://www.propertypanorama.com/2733-Hillcrest-Avenue-Macon-GA-31204--7514667/unbranded
Parking
- Open Parking: Yes
Interior and Exterior Features
Interior Features
- Cooling: Ceiling Fan(s), Central Air
- Heating: Central, Natural Gas
- Appliances: Dishwasher, Disposal, Gas Oven, Gas Range, Refrigerator, Self Cleaning Oven
- Basement: Crawl Space, Exterior Entry, Interior Entry, Unfinished, Walk-Out Access
- Fireplace Features: Brick, Factory Built, Family Room, Master Bedroom
- Flooring: Ceramic Tile, Hardwood, Marble, Terrazzo
- Interior Features: Beamed Ceilings, Crown Molding, Double Vanity, Entrance Foyer, High Ceilings 10 ft Main, High Ceilings 10 ft Upper, His and Hers Closets, Walk-In Closet(s)
- Levels/Stories: Two
- Other Equipment: None
- Window Features: Double Pane Windows, Wood Frames
- Kitchen Features: Breakfast Room, Cabinets White, Pantry Walk-In, Solid Surface Counters
- Master Bathroom Features: Double Vanity, Shower Only, Vaulted Ceiling(s)
- Main Bedrooms: 3
- Bathrooms Total Integer: 3
- Main Full Baths: 3
- Bathrooms Total Decimal: 3
Exterior Features
- Accessibility Features: None
- Construction Materials: Brick 4 Sides, Stucco
- Fencing: Back Yard, Wood
- Patio And Porch Features: Covered, Front Porch, Patio, Rooftop
- Pool Features: None
- Road Surface Type: Paved
- Roof Type: Tile
- Security Features: Closed Circuit Camera(s), Security Lights, Smoke Detector(s)
- Spa Features: None
- Laundry Features: Mud Room, Other
- Pool Private: No
- Road Frontage Type: City Street
- Other Structures: Garage(s), Pergola, Storage, Workshop
Property
Utilities
- Utilities: Cable Available, Electricity Available, Natural Gas Available, Phone Available, Sewer Available, Water Available
Property and Assessments
- Home Warranty: No
Green Features
Lot Information
- Above Grade Finished Area: 3094
- Common Walls: No Common Walls
- Lot Features: Back Yard, Front Yard, Landscaped, Level, Private
- Waterfront Footage: None
Rental
Rent Information
- Land Lease: No
- Occupant Types: Owner
Public Records for 2733 Hillcrest Avenue
Home Facts
- Beds4
- Baths3
- Total Finished SqFt3,094 SqFt
- Above Grade Finished3,094 SqFt
- StoriesTwo
- Lot Size0.4800 Acres
- StyleSingle Family Residence
- Year Built1928
- CountyBibb - GA
- Fireplaces2





