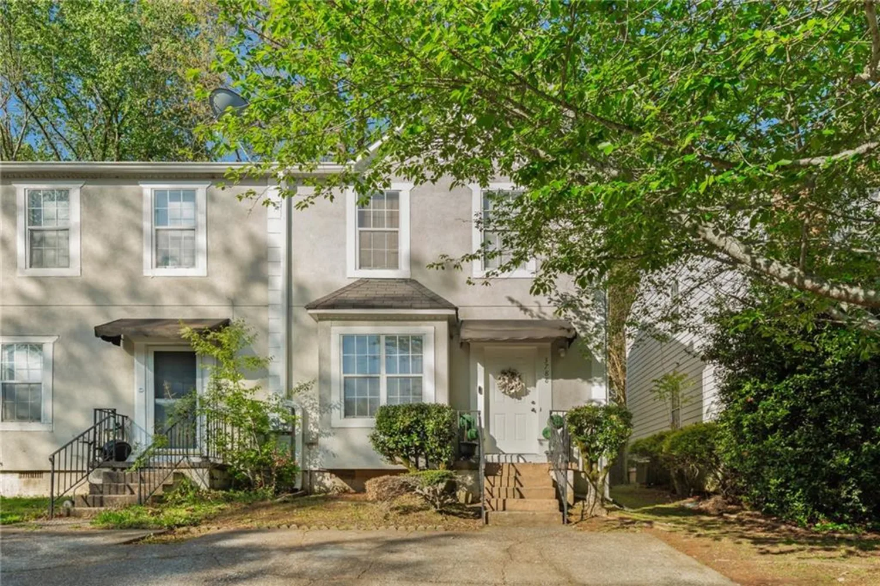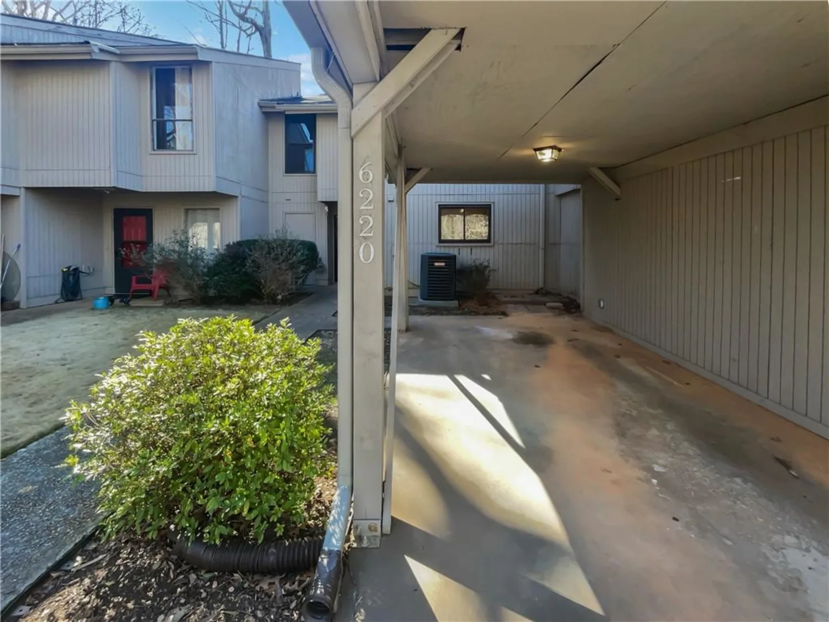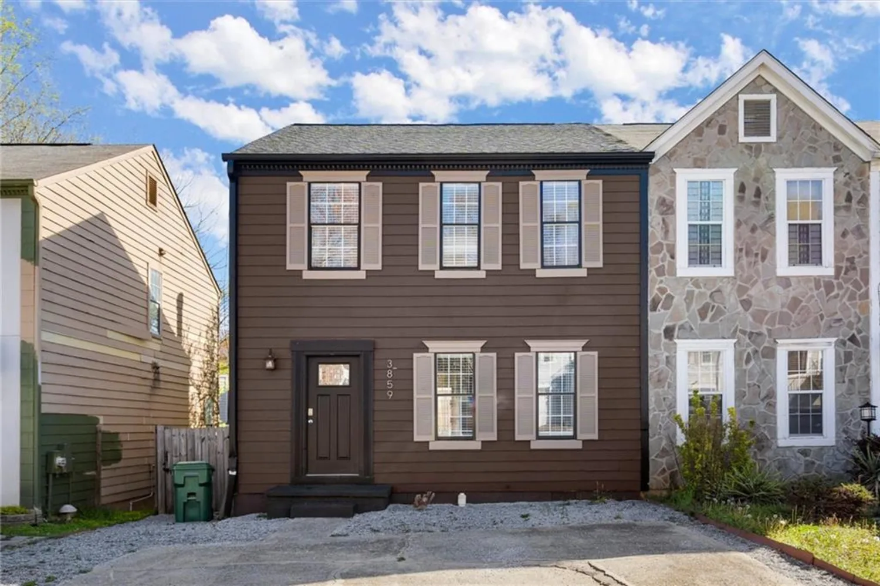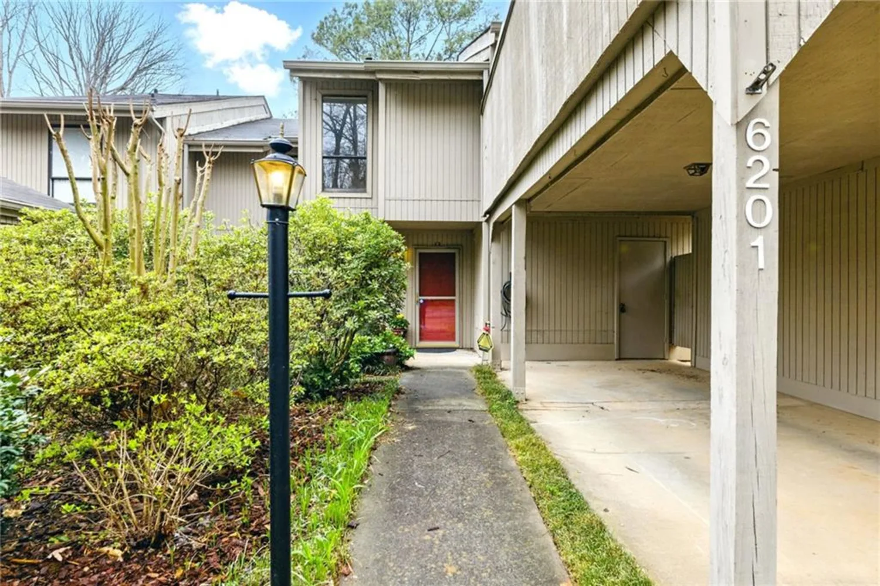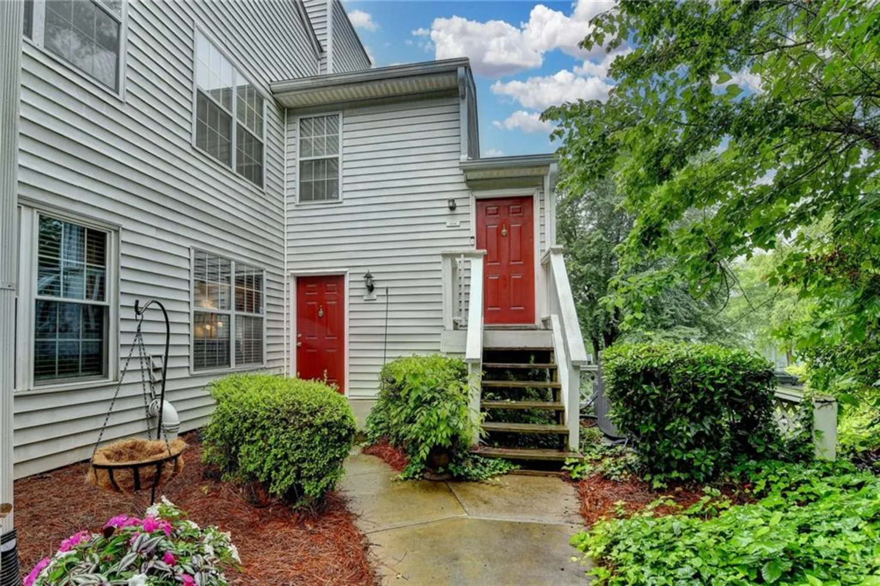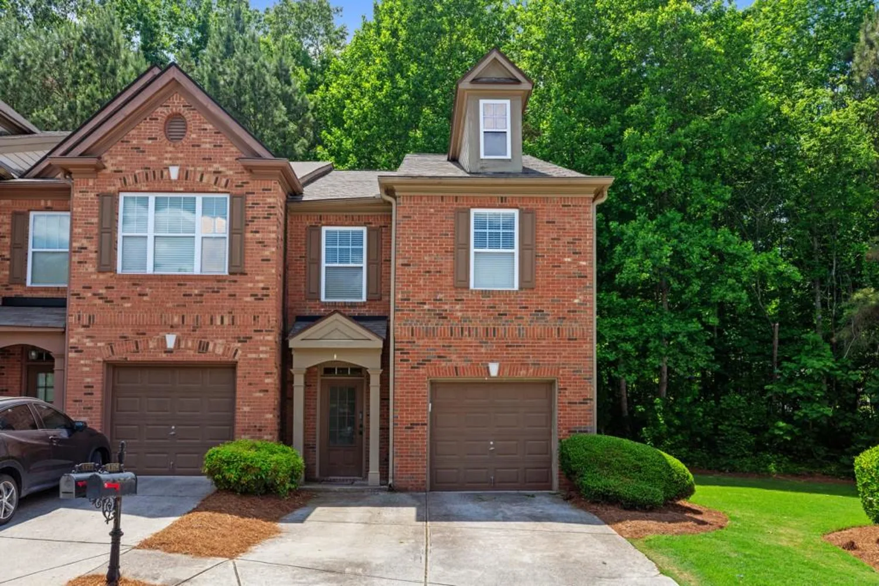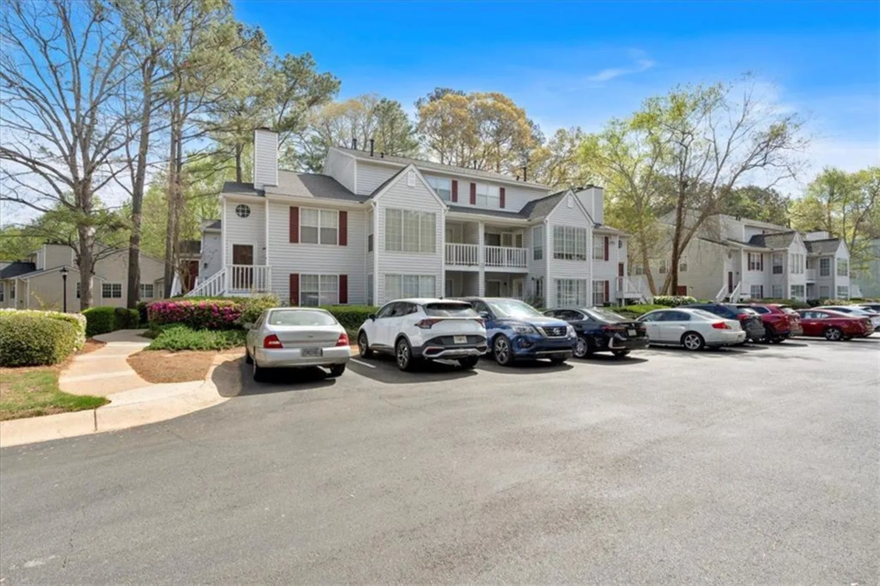417 glenleaf drivePeachtree Corners, GA 30092
417 glenleaf drivePeachtree Corners, GA 30092
Description
**Welcome to 417 Glenleaf, Peachtree Corners!** Discover this beautifully renovated 2-bedroom, 2-bath condo with a versatile flex space that can serve as a home office or easily be converted into a third bedroom. Boasting one of the most spacious floor plans available, this turn-key beauty has been thoughtfully updated from top to bottom. Recent updates include new LVP flooring, remodeled bathrooms, plush carpet, modern light fixtures, new appliances, and an updated kitchen, ensuring a stylish and functional space. The updated bathrooms and newer mechanicals (with HVAC transferable lifetime warranty for small fee on parts and labor) provide the perfect balance of beauty and brawn, giving you peace of mind for years to come. Enjoy the tranquil, wooded views from your covered porch—a serene retreat for morning coffee or evening relaxation. This "lock and leave" home offers low-maintenance living, ideal for busy professionals, downsizers, or anyone seeking convenience and comfort with resort style community amenities. Located in the heart of Peachtree Corners, this social community features incredible amenities, including a sparkling pool, two pickleball courts, and dog parks for pet lovers. The active HOA is also enhancing the neighborhood by pressure-washing all buildings, showcasing the pride of ownership in this vibrant community. Don’t miss your chance to own this move-in-ready gem. Schedule your showing today!
Property Details for 417 Glenleaf Drive
- Subdivision ComplexGlenleaf
- Architectural StyleTraditional
- ExteriorNone
- Num Of Parking Spaces2
- Parking FeaturesParking Lot
- Property AttachedYes
- Waterfront FeaturesNone
LISTING UPDATED:
- StatusActive
- MLS #7514361
- Days on Site126
- Taxes$3,161 / year
- HOA Fees$343 / month
- MLS TypeResidential
- Year Built1984
- CountryGwinnett - GA
Location
Listing Courtesy of Epique Realty - Candi Mcclamma
LISTING UPDATED:
- StatusActive
- MLS #7514361
- Days on Site126
- Taxes$3,161 / year
- HOA Fees$343 / month
- MLS TypeResidential
- Year Built1984
- CountryGwinnett - GA
Building Information for 417 Glenleaf Drive
- StoriesOne
- Year Built1984
- Lot Size0.0100 Acres
Payment Calculator
Term
Interest
Home Price
Down Payment
The Payment Calculator is for illustrative purposes only. Read More
Property Information for 417 Glenleaf Drive
Summary
Location and General Information
- Community Features: Barbecue, Clubhouse, Dog Park, Homeowners Assoc, Near Public Transport, Near Schools, Near Shopping, Pickleball, Pool, Sidewalks, Street Lights, Tennis Court(s)
- Directions: Use GPS
- View: Neighborhood, Pool, Trees/Woods
- Coordinates: 33.947785,-84.248231
School Information
- Elementary School: Peachtree
- Middle School: Pinckneyville
- High School: Norcross
Taxes and HOA Information
- Parcel Number: R6282B055
- Tax Year: 2022
- Association Fee Includes: Insurance, Maintenance Grounds, Maintenance Structure, Pest Control, Reserve Fund, Sewer, Swim, Termite, Tennis, Trash, Water
- Tax Legal Description: UN417 GLENLEAF CONDOS PH3 PODA
- Tax Lot: -
Virtual Tour
- Virtual Tour Link PP: https://www.propertypanorama.com/417-Glenleaf-Drive-Peachtree-Corners-GA-30092/unbranded
Parking
- Open Parking: No
Interior and Exterior Features
Interior Features
- Cooling: Ceiling Fan(s), Central Air
- Heating: Natural Gas
- Appliances: Dishwasher, Disposal, Electric Oven, Electric Range, Gas Water Heater, Microwave
- Basement: None
- Fireplace Features: Living Room
- Flooring: Carpet, Luxury Vinyl
- Interior Features: Other
- Levels/Stories: One
- Other Equipment: None
- Window Features: Double Pane Windows
- Kitchen Features: Breakfast Room, Cabinets White, Pantry, Solid Surface Counters
- Master Bathroom Features: Tub/Shower Combo, Other
- Foundation: Slab
- Main Bedrooms: 2
- Bathrooms Total Integer: 2
- Main Full Baths: 2
- Bathrooms Total Decimal: 2
Exterior Features
- Accessibility Features: None
- Construction Materials: Vinyl Siding
- Fencing: None
- Horse Amenities: None
- Patio And Porch Features: Covered, Deck, Patio, Rear Porch
- Pool Features: Fenced, Heated, In Ground
- Road Surface Type: Concrete
- Roof Type: Asbestos Shingle
- Security Features: Carbon Monoxide Detector(s), Fire Alarm
- Spa Features: None
- Laundry Features: In Hall, Laundry Room
- Pool Private: No
- Road Frontage Type: Other
- Other Structures: None
Property
Utilities
- Sewer: Public Sewer
- Utilities: Cable Available, Electricity Available, Water Available
- Water Source: Public
- Electric: 220 Volts
Property and Assessments
- Home Warranty: No
- Property Condition: Resale
Green Features
- Green Energy Efficient: None
- Green Energy Generation: None
Lot Information
- Above Grade Finished Area: 1623
- Common Walls: 1 Common Wall
- Lot Features: Wooded, Other
- Waterfront Footage: None
Rental
Rent Information
- Land Lease: No
- Occupant Types: Vacant
Public Records for 417 Glenleaf Drive
Tax Record
- 2022$3,161.00 ($263.42 / month)
Home Facts
- Beds2
- Baths2
- Total Finished SqFt1,623 SqFt
- Above Grade Finished1,623 SqFt
- StoriesOne
- Lot Size0.0100 Acres
- StyleCondominium
- Year Built1984
- APNR6282B055
- CountyGwinnett - GA
- Fireplaces1




