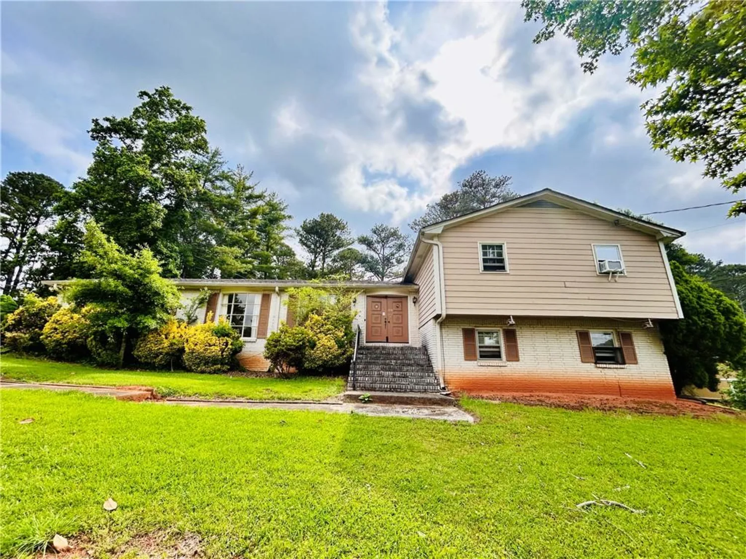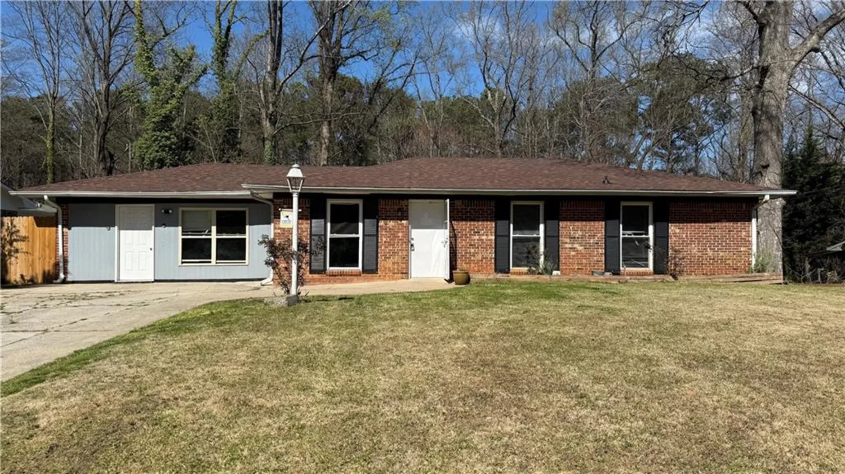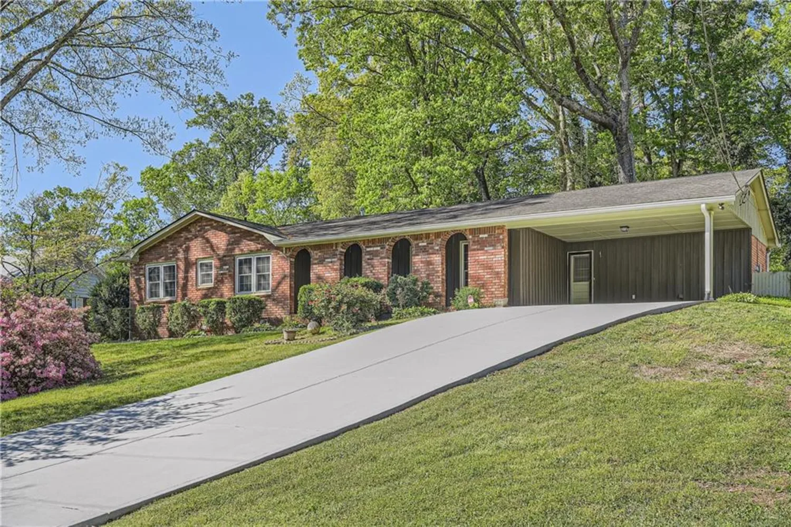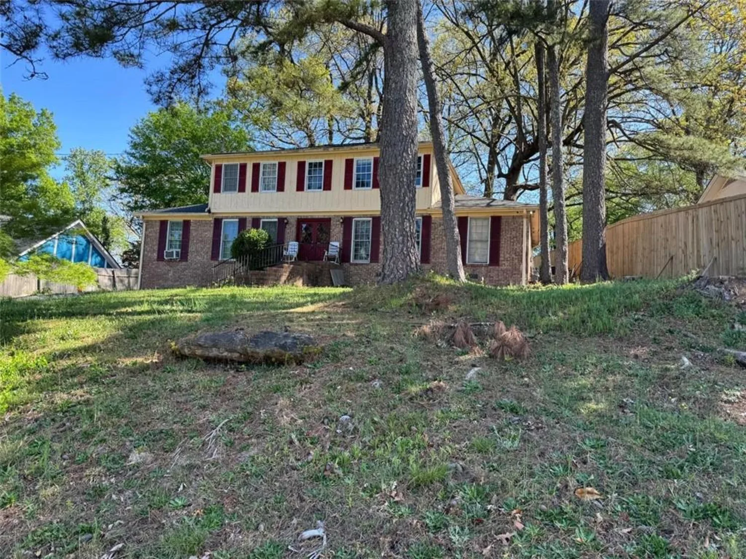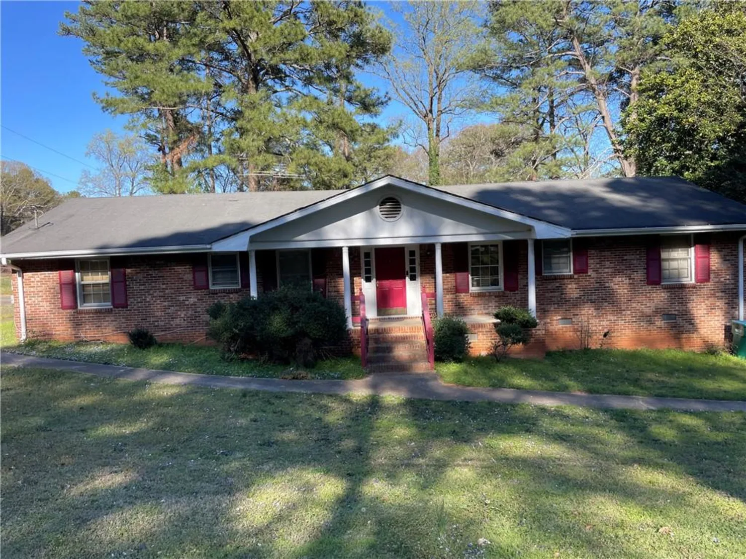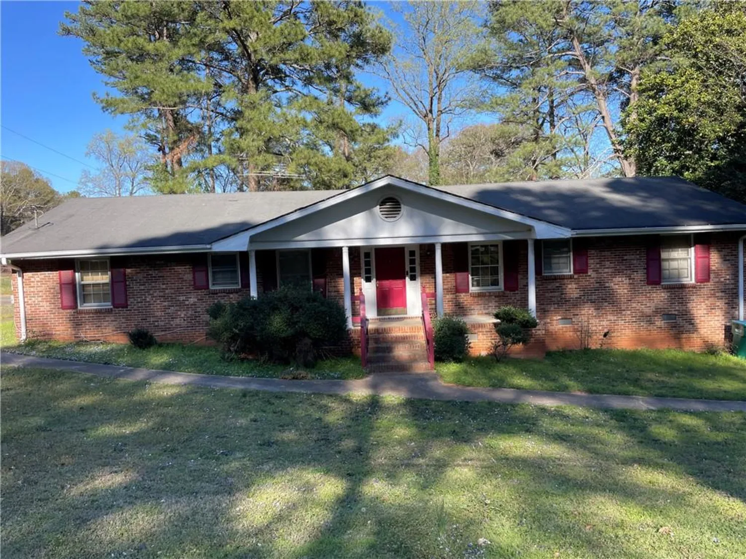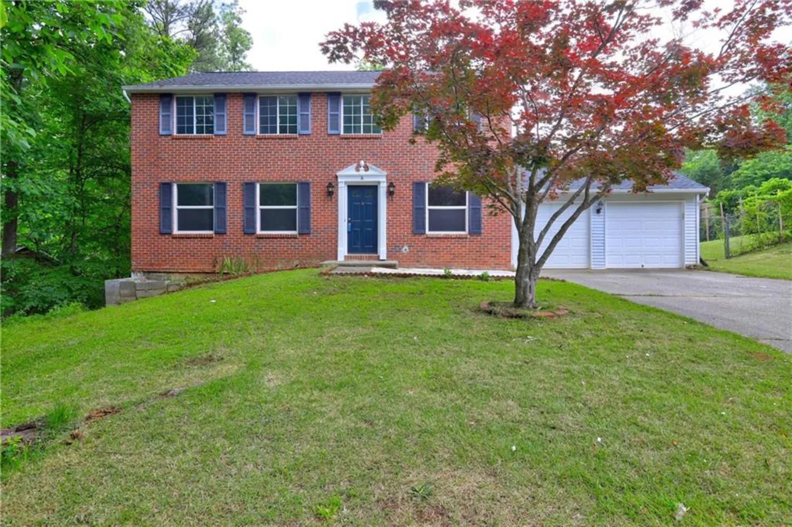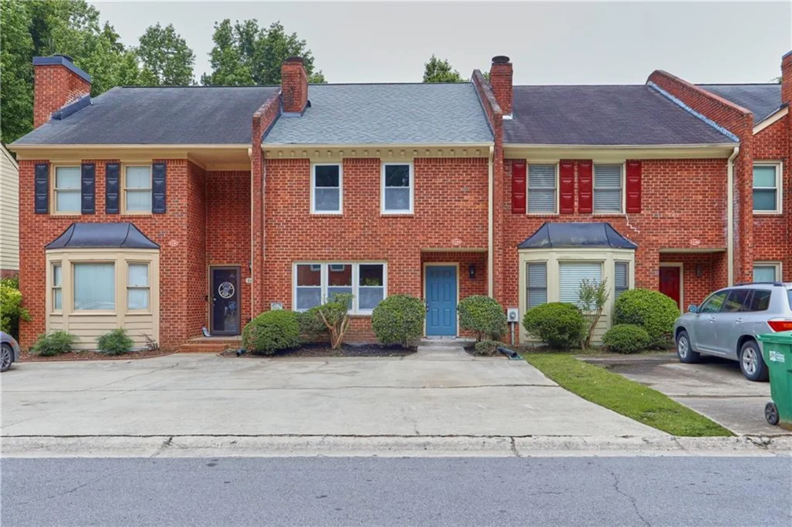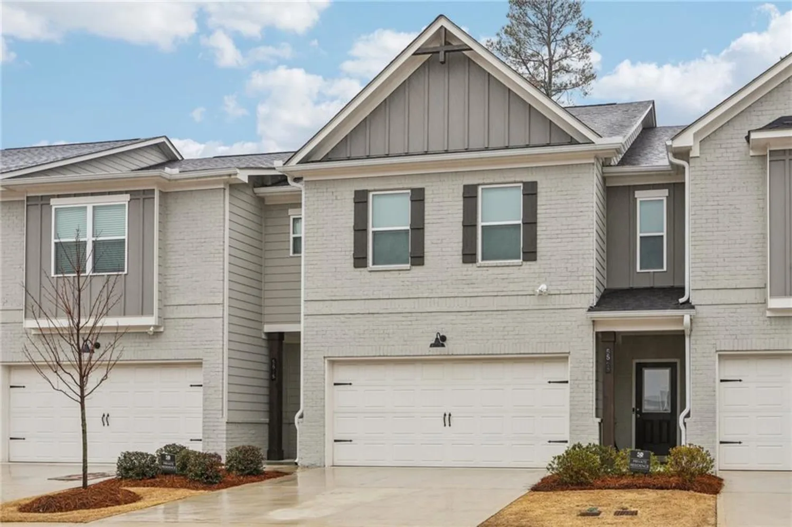1292 fern ridge court 80Norcross, GA 30093
1292 fern ridge court 80Norcross, GA 30093
Description
Richardson Housing Group - Former model Home for sale! The Evergreen 4-bedroom END UNIT floor plan. Located in the upscale, gated community of Rockfern Place in Norcross, GA, our community offers convenient access to various amenities and attractions. Situated just 14 miles northeast of Atlanta and only 2 miles from I-85, residents can easily reach Downtown Norcross, Old Town Lilburn, shopping, dining, restaurants, parks, and city events. Our homes are designed to be low maintenance and energy-efficient, and they proudly carry the Right Choice designation. Our homes showcase contemporary cedar accent and painted brick exterior designs and incorporate modern design elements such as electric vehicle charging outlets, stylish kitchens with quartz countertops, stainless appliances, modern shaker-style cabinets, and enlarged fully tiled master showers, among other amenities. At Rockfern Place, we are pet-friendly, and your canine companions are welcome to explore our fenced-in "Bark Park" within the community. The homeowner's association dues cover lawn maintenance, termite bond, and certain exterior building maintenance, ensuring a hassle-free living experience. This is the former community model home for sale, so the photos are of the actual home for sale. This home includes a free refrigerator and window blinds. $10,000 or more in closing cost incentives on this home when working with an approved lender; also, ask us about a 1% below market interest rate or 100% financing with our approved lenders!
Property Details for 1292 Fern Ridge Court 80
- Subdivision ComplexRockfern Place
- Architectural StyleTownhouse, Traditional
- ExteriorNone
- Num Of Garage Spaces2
- Parking FeaturesAttached, Driveway, Garage, Garage Door Opener, Garage Faces Front, Kitchen Level, Electric Vehicle Charging Station(s)
- Property AttachedYes
- Waterfront FeaturesNone
LISTING UPDATED:
- StatusClosed
- MLS #7514244
- Days on Site52
- Taxes$100 / year
- HOA Fees$135 / month
- MLS TypeResidential
- Year Built2024
- CountryGwinnett - GA
LISTING UPDATED:
- StatusClosed
- MLS #7514244
- Days on Site52
- Taxes$100 / year
- HOA Fees$135 / month
- MLS TypeResidential
- Year Built2024
- CountryGwinnett - GA
Building Information for 1292 Fern Ridge Court 80
- StoriesTwo
- Year Built2024
- Lot Size0.0000 Acres
Payment Calculator
Term
Interest
Home Price
Down Payment
The Payment Calculator is for illustrative purposes only. Read More
Property Information for 1292 Fern Ridge Court 80
Summary
Location and General Information
- Community Features: Dog Park, Gated, Homeowners Assoc, Sidewalks, Street Lights
- Directions: GPS: 1290 Harbins Road, Norcross, GA 30093. DIRECTIONS: I-85 NB to Exit 99 (Jimmy Carter Blvd) and turn right. Travel 3/4 mile and turn left on Singleton Road, then 1.4 miles and turn right on Harbins Road. Then go 1/4 mile and turn left on Rock Terrace Drive into the community.
- View: Other
- Coordinates: 33.906942,-84.181482
School Information
- Elementary School: Lilburn
- Middle School: Lilburn
- High School: Meadowcreek
Taxes and HOA Information
- Parcel Number: R6188 794
- Tax Year: 2022
- Association Fee Includes: Maintenance Grounds, Maintenance Structure, Termite
- Tax Legal Description: LOT 80 BLOCK C
- Tax Lot: 80
Virtual Tour
Parking
- Open Parking: Yes
Interior and Exterior Features
Interior Features
- Cooling: Ceiling Fan(s), Central Air, Zoned
- Heating: Central, Electric, Zoned
- Appliances: Dishwasher, Disposal, Electric Range, Microwave
- Basement: None
- Fireplace Features: None
- Flooring: Carpet, Ceramic Tile, Vinyl, Other
- Interior Features: Crown Molding, Entrance Foyer, High Ceilings 9 ft Main, Tray Ceiling(s), Walk-In Closet(s)
- Levels/Stories: Two
- Other Equipment: None
- Window Features: Double Pane Windows
- Kitchen Features: Breakfast Bar, Cabinets White, Kitchen Island, Pantry, Stone Counters, View to Family Room
- Master Bathroom Features: Double Vanity, Shower Only
- Foundation: Slab
- Total Half Baths: 1
- Bathrooms Total Integer: 3
- Bathrooms Total Decimal: 2
Exterior Features
- Accessibility Features: None
- Construction Materials: Brick Front, Fiber Cement, HardiPlank Type
- Fencing: None
- Horse Amenities: None
- Patio And Porch Features: Covered, Rear Porch, Screened
- Pool Features: None
- Road Surface Type: Asphalt
- Roof Type: Composition
- Security Features: Smoke Detector(s)
- Spa Features: None
- Laundry Features: Laundry Room, Upper Level
- Pool Private: No
- Road Frontage Type: Private Road
- Other Structures: None
Property
Utilities
- Sewer: Public Sewer
- Utilities: Electricity Available, Sewer Available, Underground Utilities, Water Available
- Water Source: Public
- Electric: 110 Volts, 220 Volts in Garage, 220 Volts in Laundry
Property and Assessments
- Home Warranty: Yes
- Property Condition: New Construction
Green Features
- Green Energy Efficient: None
- Green Energy Generation: None
Lot Information
- Above Grade Finished Area: 1918
- Common Walls: End Unit
- Lot Features: Zero Lot Line
- Waterfront Footage: None
Multi Family
- # Of Units In Community: 80
Rental
Rent Information
- Land Lease: No
- Occupant Types: Vacant
Public Records for 1292 Fern Ridge Court 80
Tax Record
- 2022$100.00 ($8.33 / month)
Home Facts
- Beds4
- Baths2
- Total Finished SqFt2,300 SqFt
- Above Grade Finished1,918 SqFt
- StoriesTwo
- Lot Size0.0000 Acres
- StyleTownhouse
- Year Built2024
- APNR6188 794
- CountyGwinnett - GA




