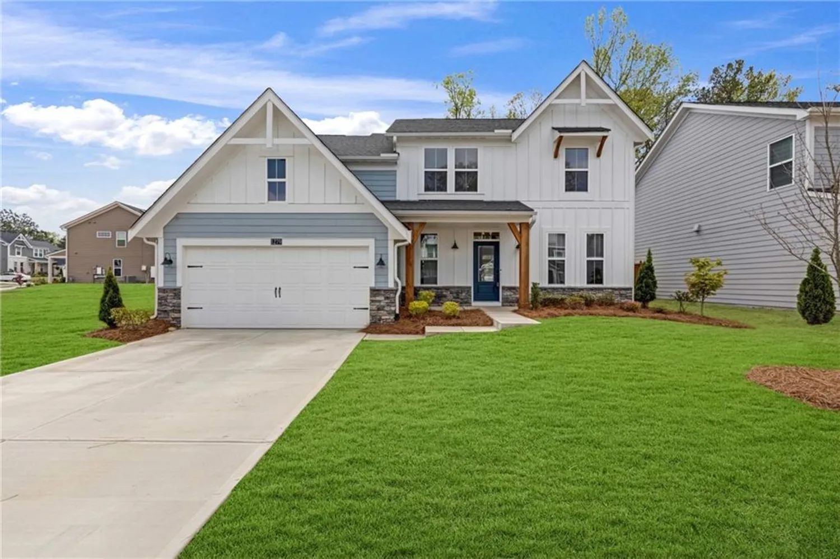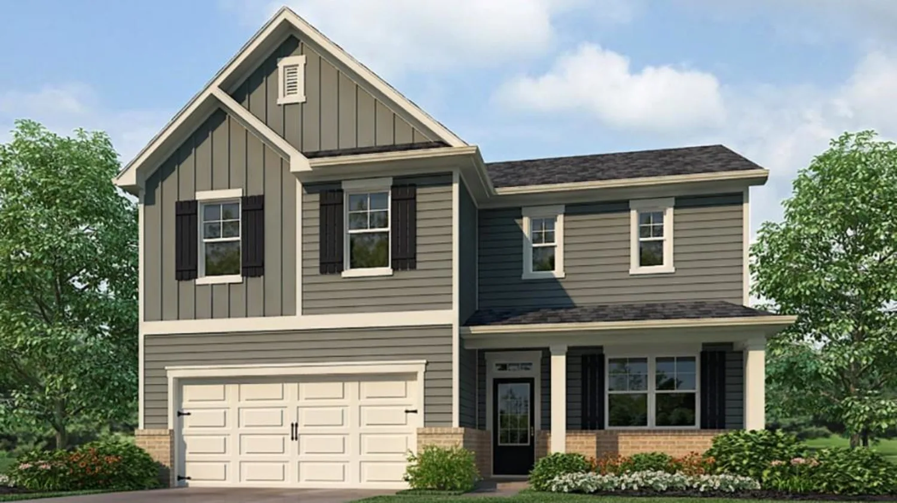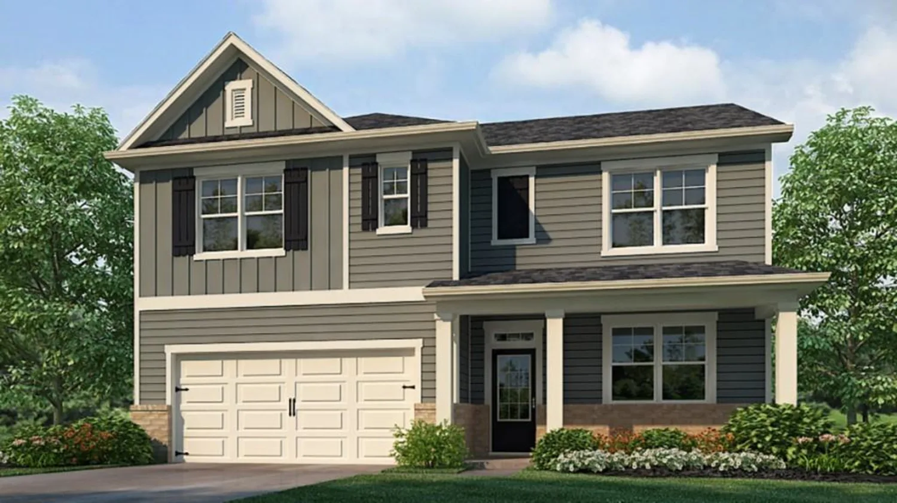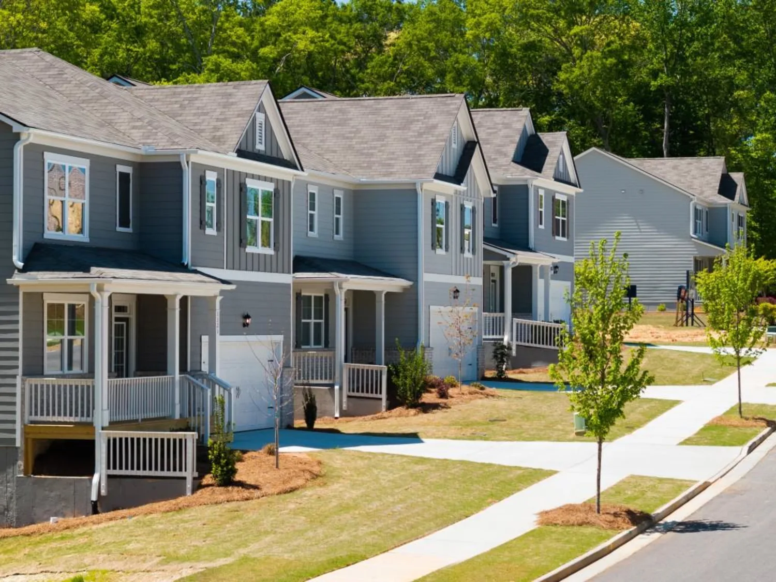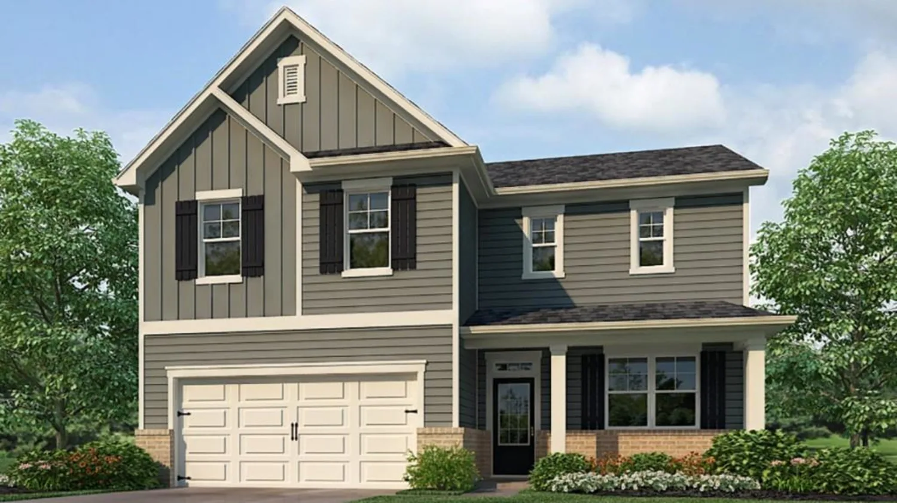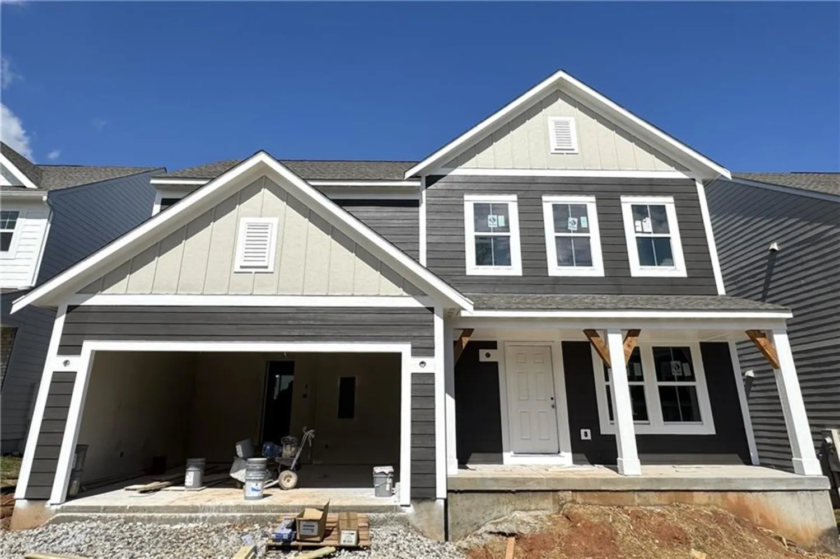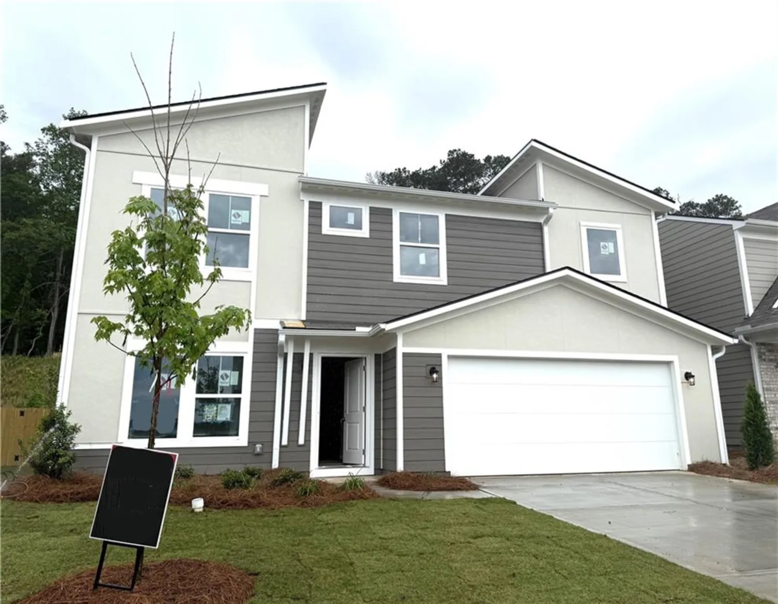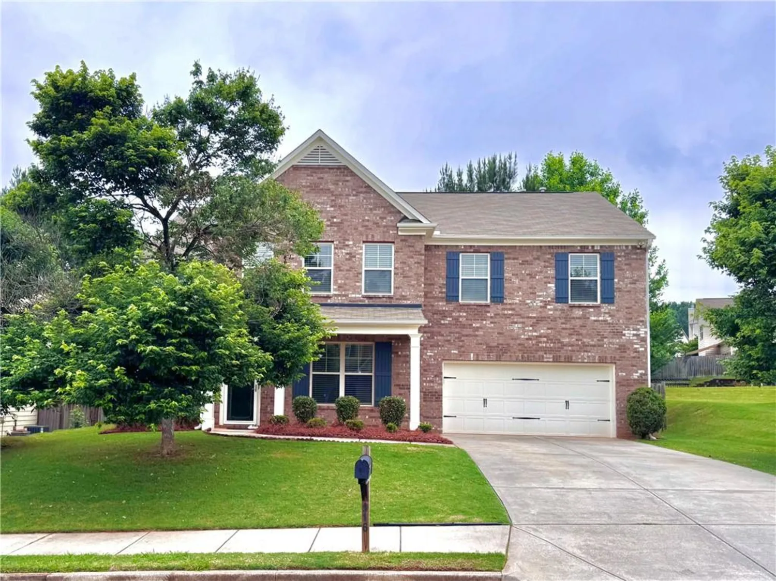6333 stonebridge coveBraselton, GA 30517
6333 stonebridge coveBraselton, GA 30517
Description
***3/14/25 UNBELIEVABLE PRICE CHANGE*** This Gorgeous home situated in the highly desirable and welcoming GOLF CART COMMUNITY of Riverstone Park seriously checks all the boxes. Forget a “Honey Do” list with this truly TURNKEY beautifully maintained 5 BED and 3 1/2 BATH with the PRIMARY ON THE MAIN that includes the perfect deep soaking tub plus a Pinterest-worthy custom made closet of your dreams. The main level also includes a dedicated office or playroom with French doors, an open dining room perfect for entertaining up to 12 guests, a dedicated drop zone off the garage, a renovated 1/2 bath, a laundry room worth doing the chore and an open, light entertaining space that spans from the kitchen to the living area. The second floor leads to 3 additional bedrooms and a bath with double sinks PLUS an additional PRIMARY MASTER, IN-LAW SUITE/TEEN SUITE or bonus room complete with an en-suite bath and efficient setup including a sink, fridge, and microwave-ideal for guests, home office use, or private living space. You will also be surprised to see that there are generously sized closets in every bedroom! The garage includes a custom EPOXY FLOOR and an abundance of built-in storage including an outlet for golf cart charging. Extensive PROFESSIONAL LANDSCAPED, PRIVATE, LEVEL, FENCED IN BACKYARD perfect for entertaining. Let's not leave out a custom SECONDARY paver patio and a TuffShed for additional storage. In addition, there is a Rainbird irrigation system for easy lawn maintenance and uplighting on the front of the home to showcase its beauty. A short distance to the Mulberry Riverwalk, a natural path along the river for outdoor recreation. Take your golf cart to the restaurants and shops just a short drive from your front door. We are just minutes from the Northeast Georgia Medical Center Hospital and all that Chateau Elan has to offer. Located within the Town limits of Braselton in the Cherokee Bluff School District of Hall County. The community includes two playgrounds, NEW Pickleball and tennis courts, several greenspaces, and a beautiful pool. So many upgrades that you must go see it for yourself! This home won't last long!
Property Details for 6333 STONEBRIDGE Cove
- Subdivision ComplexRiverstone Park
- Architectural StyleCraftsman
- ExteriorAwning(s), Private Yard, Other
- Num Of Garage Spaces2
- Num Of Parking Spaces4
- Parking FeaturesAttached, Driveway, Garage, Garage Door Opener, Garage Faces Front, Kitchen Level
- Property AttachedNo
- Waterfront FeaturesNone
LISTING UPDATED:
- StatusClosed
- MLS #7512703
- Days on Site59
- Taxes$4,655 / year
- HOA Fees$800 / year
- MLS TypeResidential
- Year Built2015
- Lot Size0.25 Acres
- CountryHall - GA
LISTING UPDATED:
- StatusClosed
- MLS #7512703
- Days on Site59
- Taxes$4,655 / year
- HOA Fees$800 / year
- MLS TypeResidential
- Year Built2015
- Lot Size0.25 Acres
- CountryHall - GA
Building Information for 6333 STONEBRIDGE Cove
- StoriesTwo
- Year Built2015
- Lot Size0.2510 Acres
Payment Calculator
Term
Interest
Home Price
Down Payment
The Payment Calculator is for illustrative purposes only. Read More
Property Information for 6333 STONEBRIDGE Cove
Summary
Location and General Information
- Community Features: Homeowners Assoc, Near Schools, Near Shopping, Near Trails/Greenway, Pickleball, Playground, Pool, Sidewalks, Street Lights, Tennis Court(s), Other
- Directions: Use GPS or Waze
- View: City, Trees/Woods, Other
- Coordinates: 34.126334,-83.836898
School Information
- Elementary School: Chestnut Mountain
- Middle School: Cherokee Bluff
- High School: Cherokee Bluff
Taxes and HOA Information
- Parcel Number: 15039 000352
- Tax Year: 2024
- Association Fee Includes: Maintenance Grounds, Swim, Tennis
- Tax Legal Description: 15-039 -000-352
Virtual Tour
- Virtual Tour Link PP: https://www.propertypanorama.com/6333-STONEBRIDGE-Cove-Braselton-GA-30517/unbranded
Parking
- Open Parking: Yes
Interior and Exterior Features
Interior Features
- Cooling: Central Air
- Heating: Central, Natural Gas
- Appliances: Dishwasher, Dryer, Gas Cooktop, Gas Oven, Gas Range, Microwave, Range Hood, Refrigerator, Washer, Other
- Basement: None
- Fireplace Features: Circulating, Family Room, Gas Log, Living Room
- Flooring: Carpet, Ceramic Tile, Hardwood, Other
- Interior Features: Bookcases, Coffered Ceiling(s), Crown Molding, Entrance Foyer, High Ceilings 9 ft Main, High Speed Internet, Recessed Lighting, Tray Ceiling(s), Walk-In Closet(s), Other
- Levels/Stories: Two
- Other Equipment: None
- Window Features: Double Pane Windows, Shutters
- Kitchen Features: Breakfast Bar, Breakfast Room, Cabinets Stain, Kitchen Island, Pantry Walk-In, View to Family Room, Other
- Master Bathroom Features: Double Vanity, Separate His/Hers, Separate Tub/Shower, Soaking Tub
- Foundation: Slab
- Main Bedrooms: 1
- Total Half Baths: 1
- Bathrooms Total Integer: 4
- Main Full Baths: 1
- Bathrooms Total Decimal: 3
Exterior Features
- Accessibility Features: None
- Construction Materials: Stone
- Fencing: Back Yard, Wood
- Horse Amenities: None
- Patio And Porch Features: Covered
- Pool Features: None
- Road Surface Type: Asphalt, Paved
- Roof Type: Composition, Shingle
- Security Features: Carbon Monoxide Detector(s), Fire Alarm, Smoke Detector(s)
- Spa Features: None
- Laundry Features: Laundry Room, Main Level, Other
- Pool Private: No
- Road Frontage Type: City Street, County Road
- Other Structures: Garage(s), Shed(s)
Property
Utilities
- Sewer: Public Sewer
- Utilities: Cable Available, Natural Gas Available, Phone Available, Sewer Available, Underground Utilities, Water Available
- Water Source: Public
- Electric: 220 Volts
Property and Assessments
- Home Warranty: Yes
- Property Condition: Resale
Green Features
- Green Energy Efficient: None
- Green Energy Generation: None
Lot Information
- Above Grade Finished Area: 3282
- Common Walls: No Common Walls
- Lot Features: Back Yard, Cul-De-Sac, Front Yard, Other
- Waterfront Footage: None
Rental
Rent Information
- Land Lease: No
- Occupant Types: Owner
Public Records for 6333 STONEBRIDGE Cove
Tax Record
- 2024$4,655.00 ($387.92 / month)
Home Facts
- Beds5
- Baths3
- Total Finished SqFt3,282 SqFt
- Above Grade Finished3,282 SqFt
- StoriesTwo
- Lot Size0.2510 Acres
- StyleSingle Family Residence
- Year Built2015
- APN15039 000352
- CountyHall - GA
- Fireplaces1




