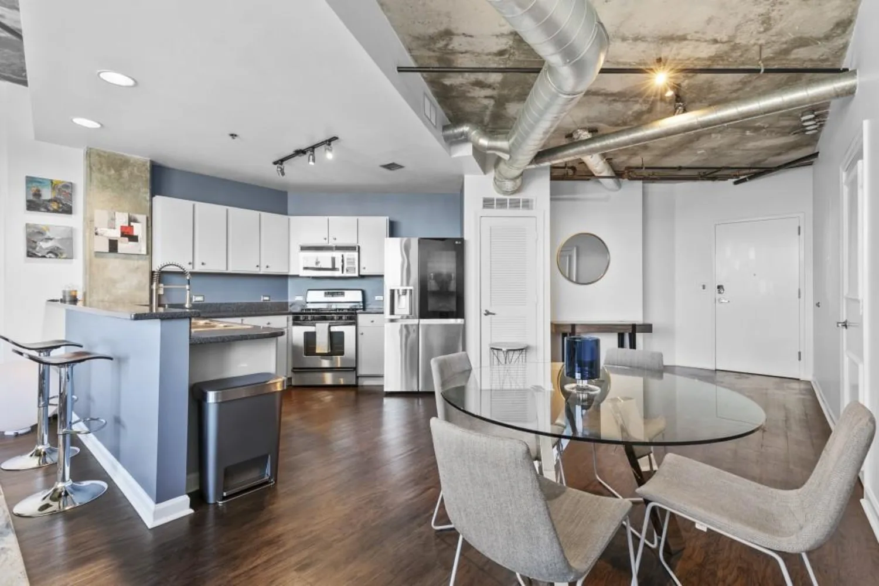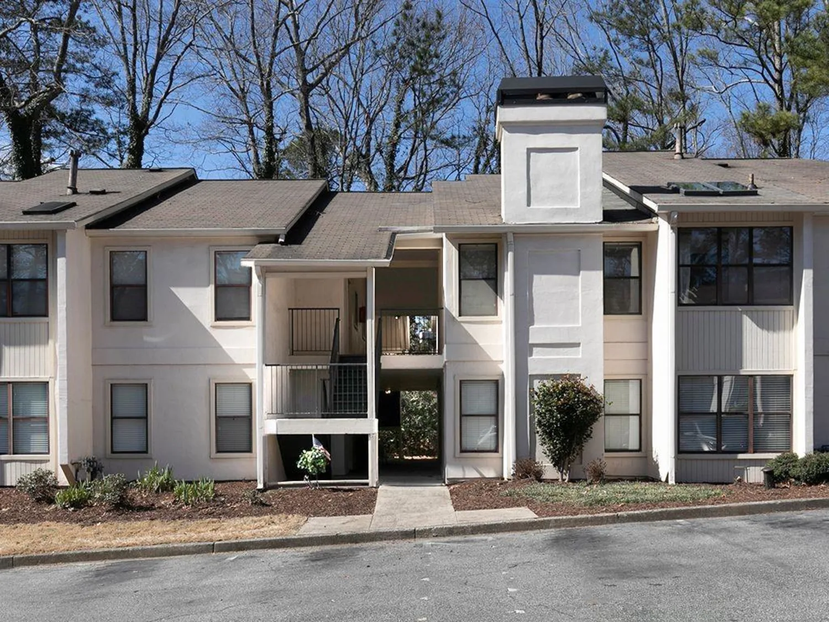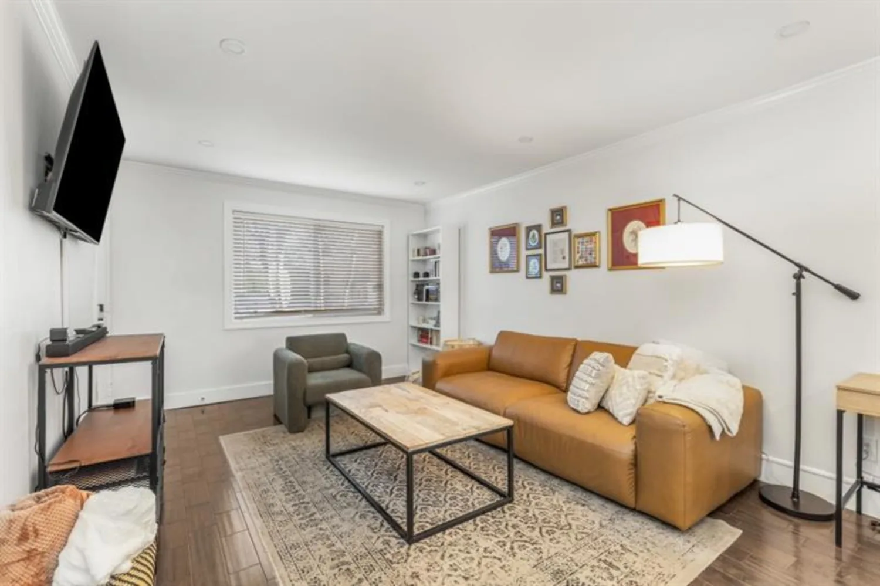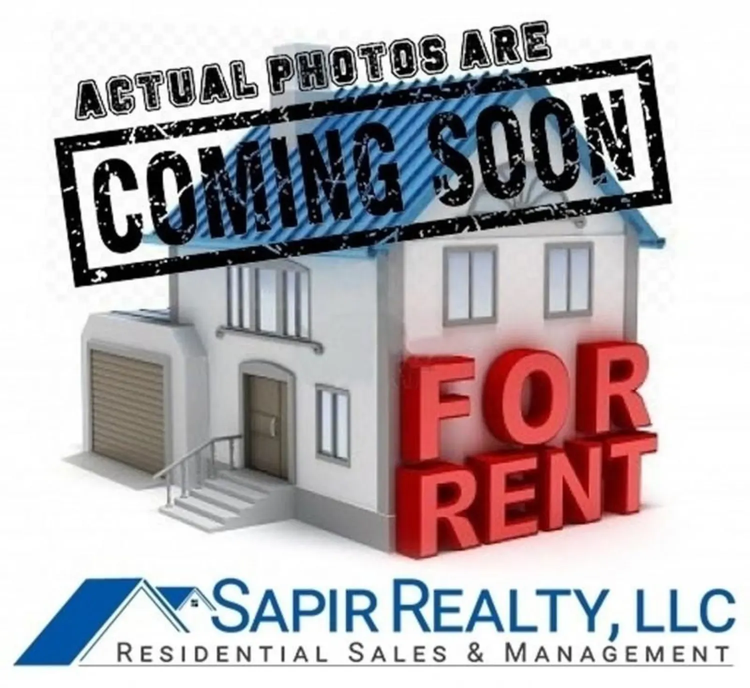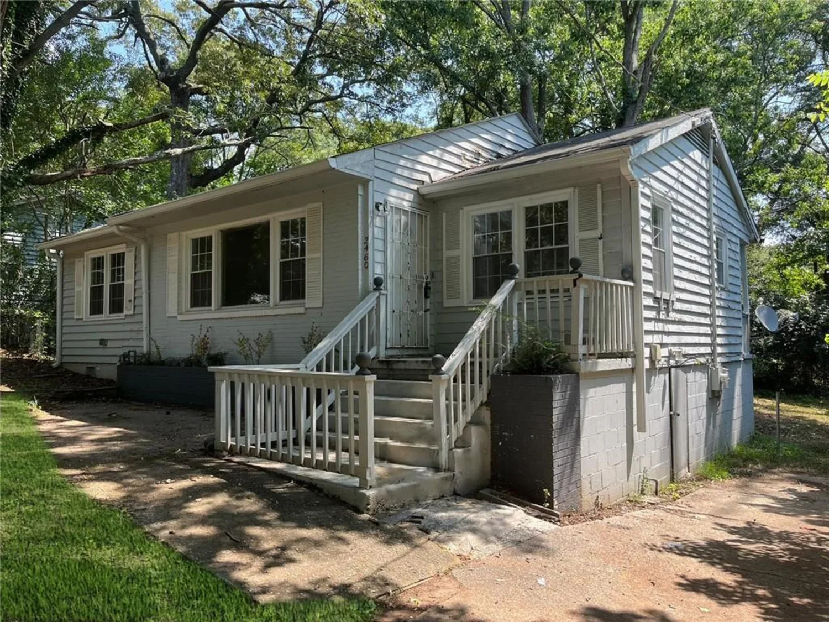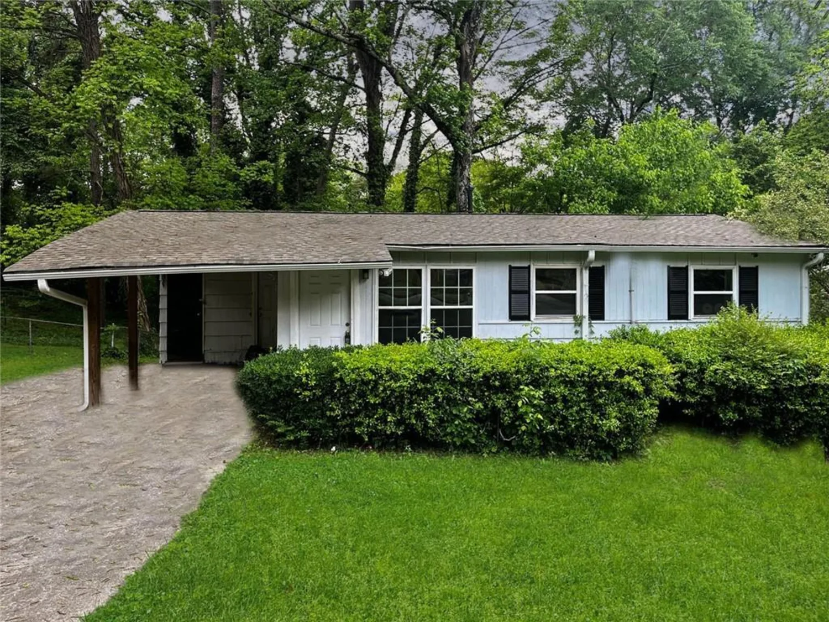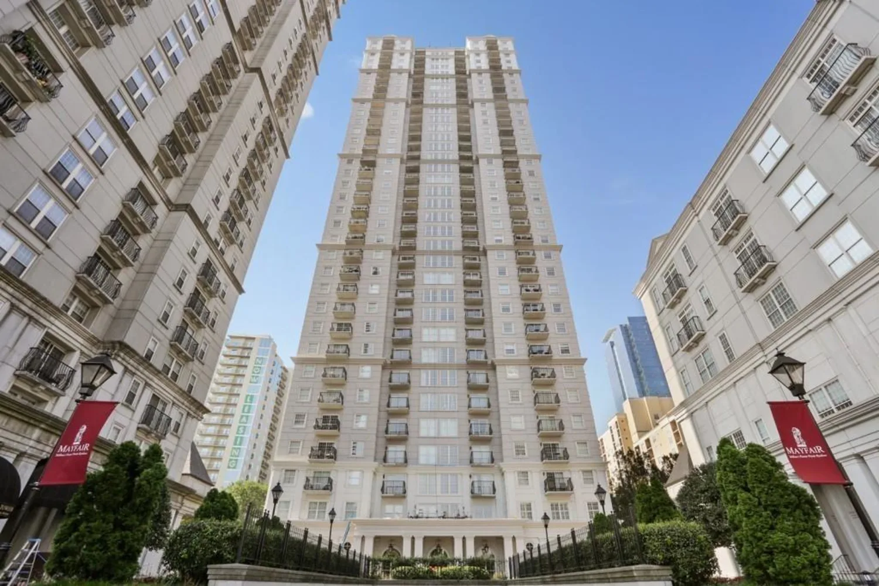1101 juniper street ne 309Atlanta, GA 30309
1101 juniper street ne 309Atlanta, GA 30309
Description
Park Central’s Largest One Bedroom Floorplan. End-Unit. Open Concept with a Chef's Kitchen, Featuring a Breakfast Bar, White Cabinets and Appliances and Granite Counter Tops. Hardwood Flooring Throughout with Ceramic Tile in the Kitchen And Bathroom. An Abundance of Windows and Natural Light. Over-Sized Primary Suite with Plenty of Room for a Home Office and Sitting Area, and a Spacious Walk-In Closet. Laundry Closet with Stackable Washer and Dryer. South Facing Walk-Out Balcony with Downtown/Midtown Views. Property comes with 1 Garaged Covered Parking Space, Private EV Station ! and a Separate Storage Unit. Property will be Ready for move in First Week of April. Resort Style Amenities Include 24 Hour Concierge , Panoramic Rooftop Terrace, Outdoor Pool, Grilling Area, Club Room, Dog Walk, Google Fiber, High-End Fitness Center with Cardio Room, Weight/Machine Room, Yoga/Boxing Studio, Saunas, and Unique Indoor Heated Lap Pool, Garaged Covered Parking and a Guest Suite ! Just Steps Away from Piedmont Park, Public Transportation, Shopping, Dining, and Entertainment Options Midtown Has to Offer!
Property Details for 1101 Juniper Street NE 309
- Subdivision ComplexPark Central
- Architectural StyleContemporary, High Rise (6 or more stories)
- ExteriorBalcony
- Num Of Parking Spaces1
- Parking FeaturesAssigned
- Property AttachedNo
- Waterfront FeaturesNone
LISTING UPDATED:
- StatusPending
- MLS #7511851
- Days on Site100
- MLS TypeResidential Lease
- Year Built1999
- CountryFulton - GA
LISTING UPDATED:
- StatusPending
- MLS #7511851
- Days on Site100
- MLS TypeResidential Lease
- Year Built1999
- CountryFulton - GA
Building Information for 1101 Juniper Street NE 309
- StoriesOne
- Year Built1999
- Lot Size0.0199 Acres
Payment Calculator
Term
Interest
Home Price
Down Payment
The Payment Calculator is for illustrative purposes only. Read More
Property Information for 1101 Juniper Street NE 309
Summary
Location and General Information
- Community Features: Catering Kitchen, Clubhouse, Concierge, Dog Park, Fitness Center, Gated, Guest Suite, Near Beltline, Pool, Sidewalks, Street Lights
- Directions: From 14th St, Turn on Juniper, Stay on the left lane, Pass 13th St, Park Central entrance on the left. Buzz concierge at the security gate. Enter garage, Left into guest parking.
- View: City
- Coordinates: 33.784769,-84.381858
School Information
- Elementary School: Springdale Park
- Middle School: David T Howard
- High School: Midtown
Taxes and HOA Information
- Parcel Number: 17 010600065513
Virtual Tour
Parking
- Open Parking: No
Interior and Exterior Features
Interior Features
- Cooling: Ceiling Fan(s), Central Air
- Heating: Central
- Appliances: Dishwasher, Disposal, Dryer, Electric Cooktop, Electric Oven, Electric Water Heater, Microwave, Refrigerator, Washer
- Basement: None
- Fireplace Features: None
- Flooring: Ceramic Tile, Hardwood
- Interior Features: High Ceilings 9 ft Main, High Speed Internet, Walk-In Closet(s)
- Levels/Stories: One
- Other Equipment: None
- Window Features: Insulated Windows
- Kitchen Features: Breakfast Bar, Cabinets White, Stone Counters, View to Family Room
- Master Bathroom Features: Tub/Shower Combo
- Main Bedrooms: 1
- Bathrooms Total Integer: 1
- Main Full Baths: 1
- Bathrooms Total Decimal: 1
Exterior Features
- Accessibility Features: None
- Construction Materials: Stucco
- Fencing: Fenced
- Patio And Porch Features: None
- Pool Features: Fenced, Heated, In Ground, Indoor, Private
- Road Surface Type: Asphalt
- Roof Type: Composition
- Security Features: Fire Alarm, Fire Sprinkler System, Key Card Entry, Secured Garage/Parking, Security Gate, Smoke Detector(s)
- Spa Features: None
- Laundry Features: Laundry Closet
- Pool Private: Yes
- Road Frontage Type: City Street
- Other Structures: None
Property
Utilities
- Utilities: Cable Available, Electricity Available, Phone Available, Sewer Available, Water Available
Property and Assessments
- Home Warranty: No
Green Features
Lot Information
- Common Walls: End Unit
- Lot Features: Landscaped
- Waterfront Footage: None
Multi Family
- # Of Units In Community: 309
Rental
Rent Information
- Land Lease: No
- Occupant Types: Tenant
Public Records for 1101 Juniper Street NE 309
Home Facts
- Beds1
- Baths1
- Total Finished SqFt868 SqFt
- StoriesOne
- Lot Size0.0199 Acres
- StyleCondominium
- Year Built1999
- APN17 010600065513
- CountyFulton - GA




