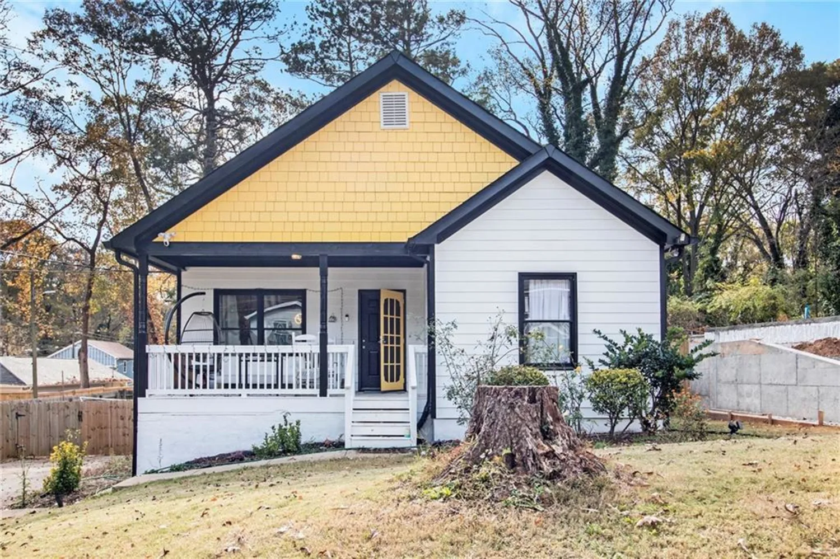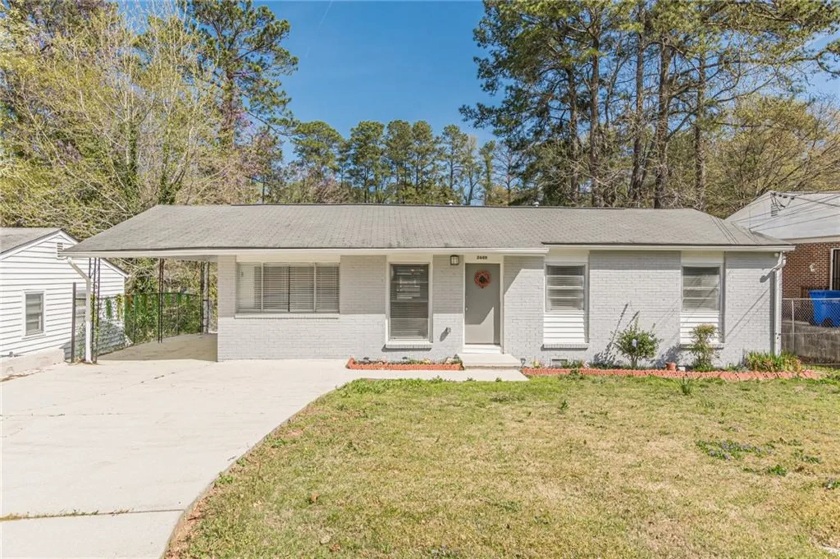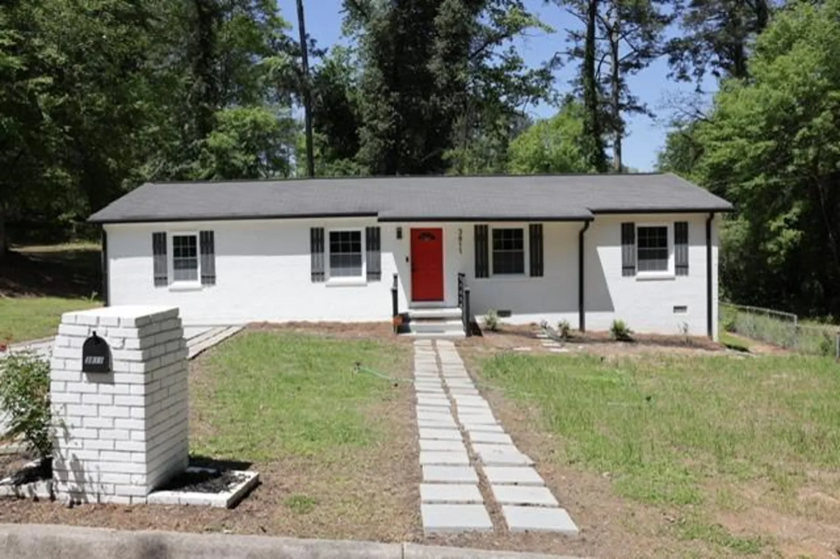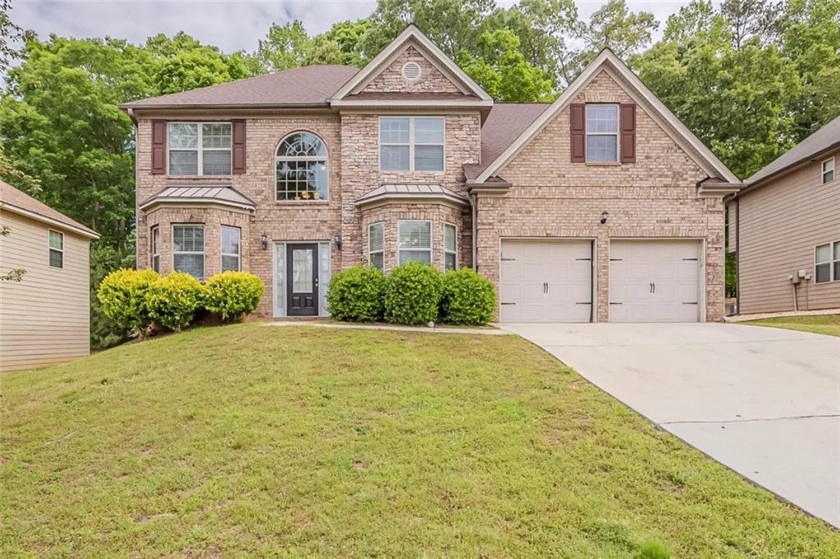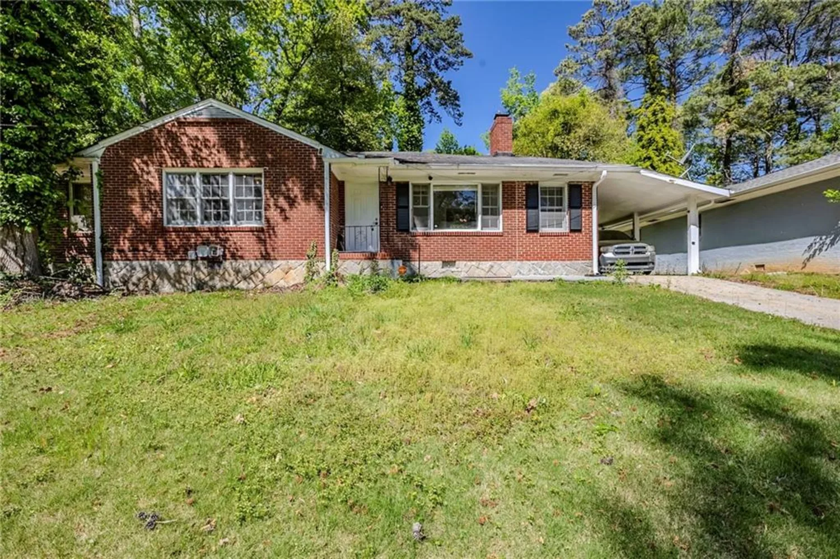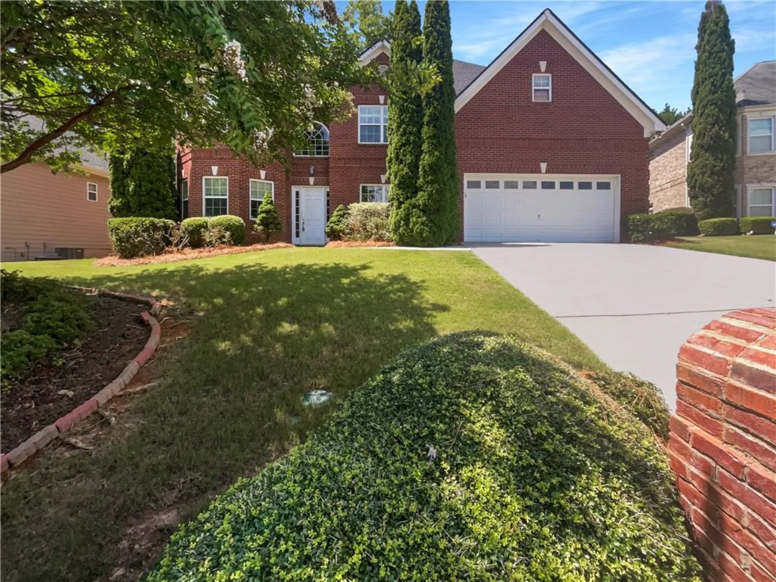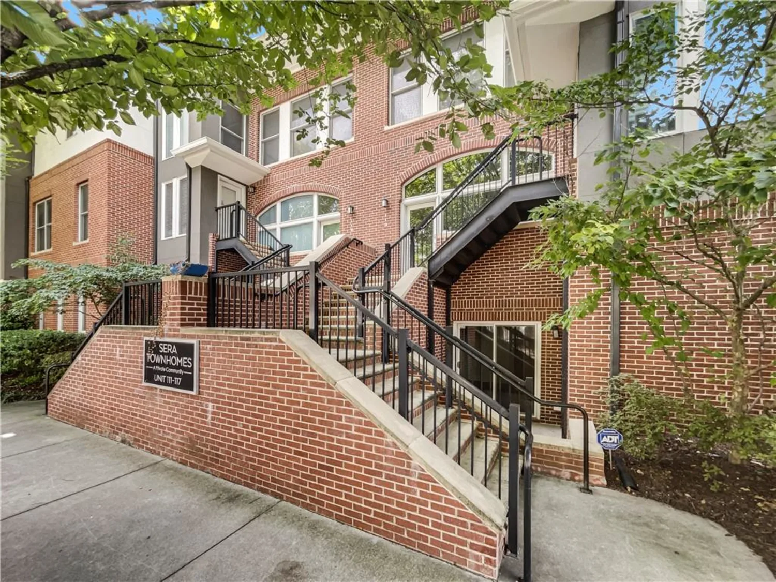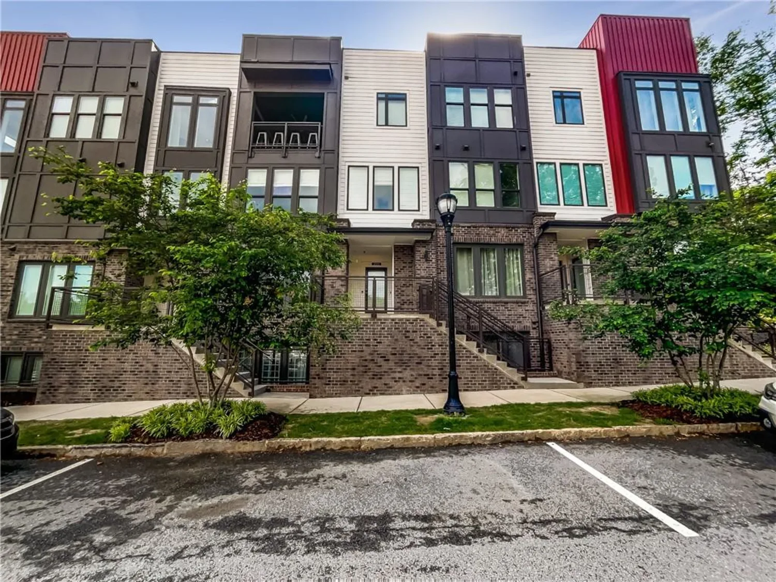883 gaston street swAtlanta, GA 30310
883 gaston street swAtlanta, GA 30310
Description
Impeccably Renovated Craftsman in Atlanta’s Vibrant West End! Step into this perfectly updated, one-level craftsman home where modern elegance meets timeless design. From the moment you enter, dramatic cathedral ceilings and a double-sided fireplace in the great room set the tone for the light-filled, open floor plan. The dream kitchen features luxurious quartz countertops, a show-stopping center island with seating for four, and plenty of room for a formal dining table. Whether entertaining or unwinding, the flow of this space is designed for effortless living. The primary suite is spectacular, boasting a cathedral ceiling and an exquisite spa-like bath with a glass-enclosed shower, a soaking tub, and designer finishes. Three additional bedrooms and two beautifully updated baths complete this home, offering space, style, and flexibility. Step outside to your private, fenced backyard—lush and tree-lined. It’s a serene setting with endless potential to create your dream outdoor paradise. A spacious driveway adds convenience and ensures guests are always welcome. Nestled in the highly desirable Venetian Hills, this home is steps away from the dynamic Lee + White district, buzzing with dining, breweries, and entertainment. Plus, enjoy proximity to the Westside Trail for biking, walking, and exploring the best of Atlanta’s West End. With a brand-new roof, gleaming hardwood floors, and impeccable renovations, this home is ready for move-in. Come and experience a blend of modern living and an unbeatable location for yourself—schedule your private showing today!
Property Details for 883 Gaston Street SW
- Subdivision ComplexWest End
- Architectural StyleBungalow, Craftsman, Ranch
- ExteriorPrivate Entrance, Private Yard
- Parking FeaturesDriveway
- Property AttachedNo
- Waterfront FeaturesNone
LISTING UPDATED:
- StatusActive
- MLS #7511530
- Days on Site171
- Taxes$5,596 / year
- MLS TypeResidential
- Year Built1930
- Lot Size0.18 Acres
- CountryFulton - GA
LISTING UPDATED:
- StatusActive
- MLS #7511530
- Days on Site171
- Taxes$5,596 / year
- MLS TypeResidential
- Year Built1930
- Lot Size0.18 Acres
- CountryFulton - GA
Building Information for 883 Gaston Street SW
- StoriesOne
- Year Built1930
- Lot Size0.1845 Acres
Payment Calculator
Term
Interest
Home Price
Down Payment
The Payment Calculator is for illustrative purposes only. Read More
Property Information for 883 Gaston Street SW
Summary
Location and General Information
- Community Features: Near Beltline, Near Public Transport, Near Schools, Near Shopping, Sidewalks
- Directions: From Cascade, take Beecher and turn right on Gaston. The house is on the right.
- View: Trees/Woods
- Coordinates: 33.731094,-84.436562
School Information
- Elementary School: Tuskegee Airman Global Academy
- Middle School: Herman J. Russell West End Academy
- High School: Booker T. Washington
Taxes and HOA Information
- Parcel Number: 14 013900050752
- Tax Year: 2024
- Tax Legal Description: PB 9 PG 14
Virtual Tour
- Virtual Tour Link PP: https://www.propertypanorama.com/883-Gaston-Street-SW-Atlanta-GA-30310/unbranded
Parking
- Open Parking: Yes
Interior and Exterior Features
Interior Features
- Cooling: Attic Fan, Ceiling Fan(s), Central Air, Electric Air Filter
- Heating: Central, Electric, Hot Water
- Appliances: Dishwasher, Disposal, Electric Range, Electric Water Heater, Range Hood, Refrigerator
- Basement: None
- Fireplace Features: Decorative, Double Sided, Great Room, Other Room
- Flooring: Hardwood
- Interior Features: Cathedral Ceiling(s), Double Vanity, High Ceilings 10 ft Main, Recessed Lighting
- Levels/Stories: One
- Other Equipment: None
- Window Features: Insulated Windows
- Kitchen Features: Breakfast Bar, Cabinets White, Eat-in Kitchen, Kitchen Island, Solid Surface Counters, View to Family Room
- Master Bathroom Features: Double Vanity, Separate Tub/Shower, Soaking Tub
- Foundation: Block, Brick/Mortar, Slab
- Main Bedrooms: 4
- Bathrooms Total Integer: 3
- Main Full Baths: 3
- Bathrooms Total Decimal: 3
Exterior Features
- Accessibility Features: None
- Construction Materials: Cement Siding
- Fencing: Back Yard
- Horse Amenities: None
- Patio And Porch Features: Deck
- Pool Features: None
- Road Surface Type: Concrete
- Roof Type: Shingle
- Security Features: Smoke Detector(s)
- Spa Features: None
- Laundry Features: Laundry Room, Main Level
- Pool Private: No
- Road Frontage Type: City Street
- Other Structures: None
Property
Utilities
- Sewer: Public Sewer
- Utilities: Cable Available, Electricity Available, Phone Available, Sewer Available, Water Available
- Water Source: Public
- Electric: 110 Volts
Property and Assessments
- Home Warranty: No
- Property Condition: Updated/Remodeled
Green Features
- Green Energy Efficient: None
- Green Energy Generation: None
Lot Information
- Common Walls: No Common Walls
- Lot Features: Back Yard, Front Yard, Level, Wooded
- Waterfront Footage: None
Rental
Rent Information
- Land Lease: No
- Occupant Types: Owner
Public Records for 883 Gaston Street SW
Tax Record
- 2024$5,596.00 ($466.33 / month)
Home Facts
- Beds4
- Baths3
- Total Finished SqFt2,220 SqFt
- StoriesOne
- Lot Size0.1845 Acres
- StyleSingle Family Residence
- Year Built1930
- APN14 013900050752
- CountyFulton - GA
- Fireplaces1




