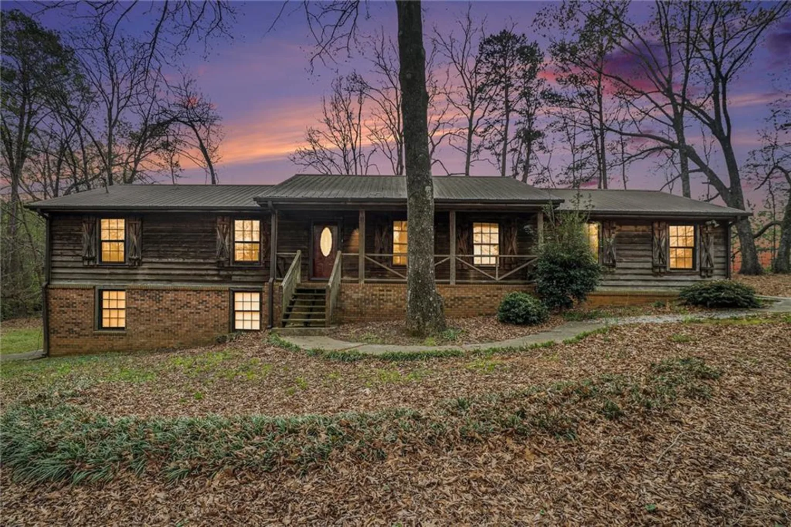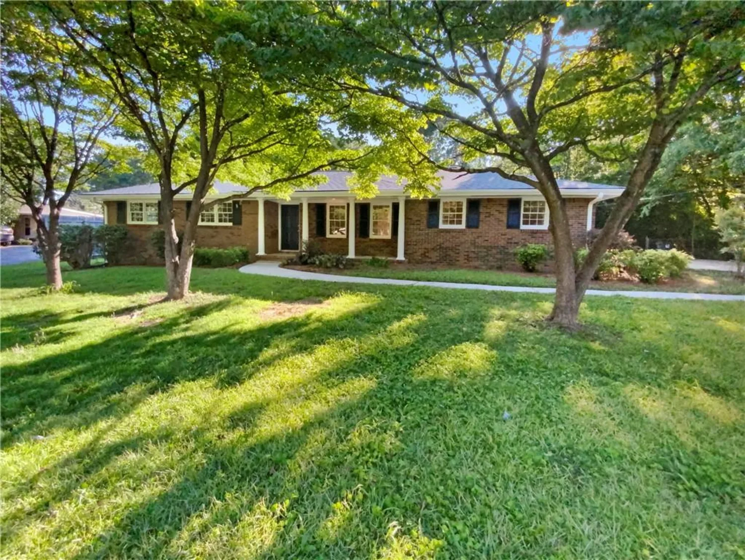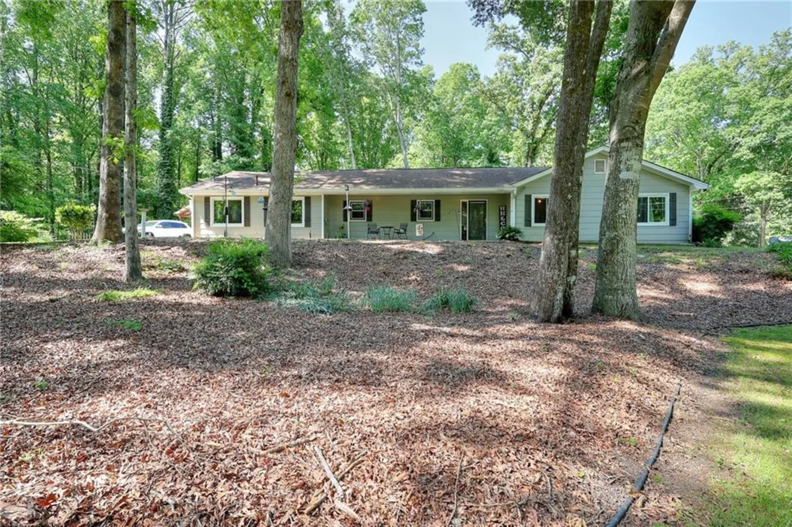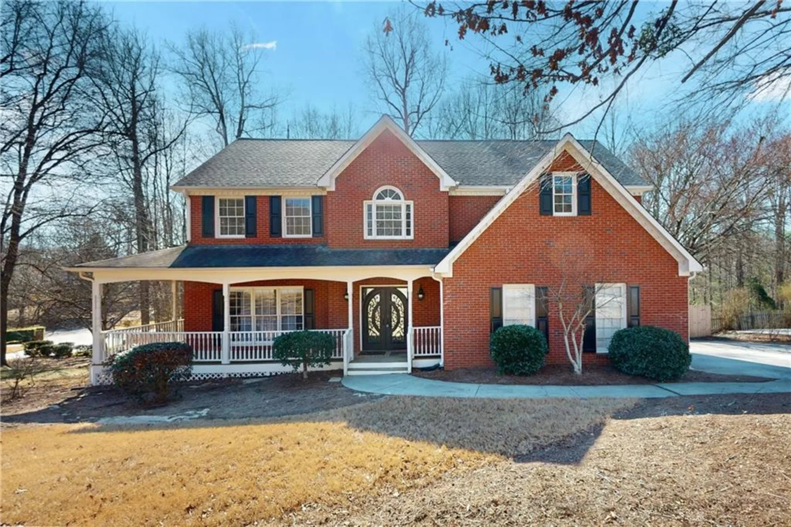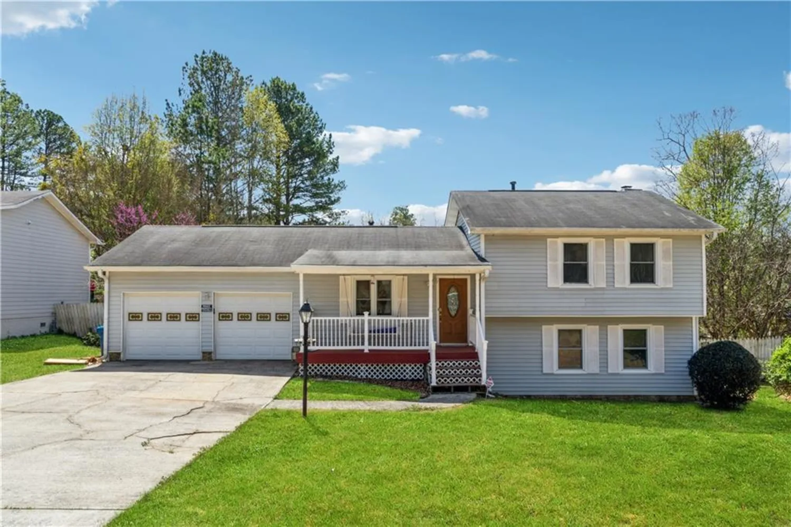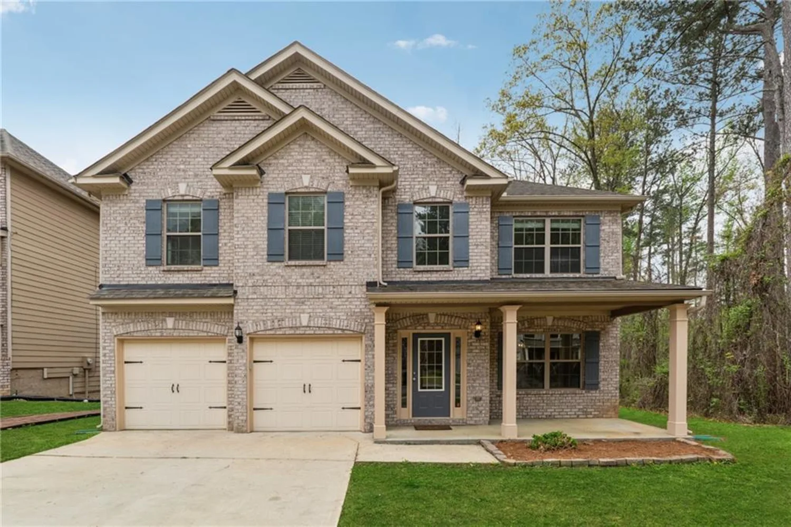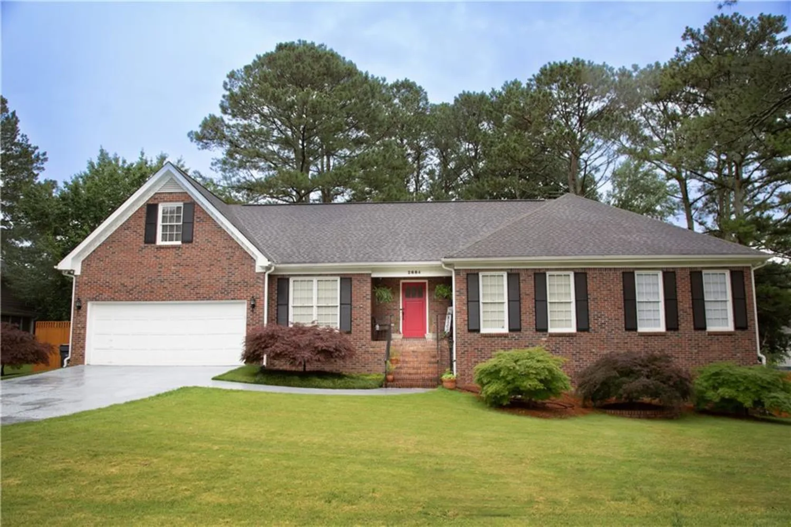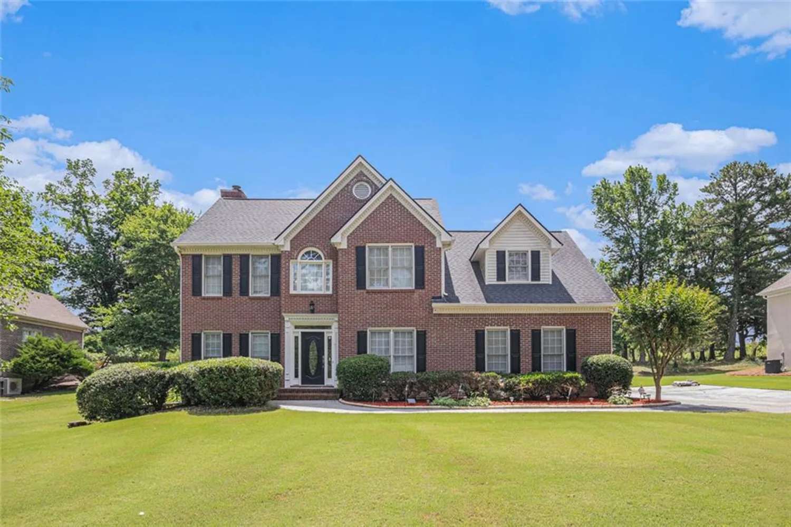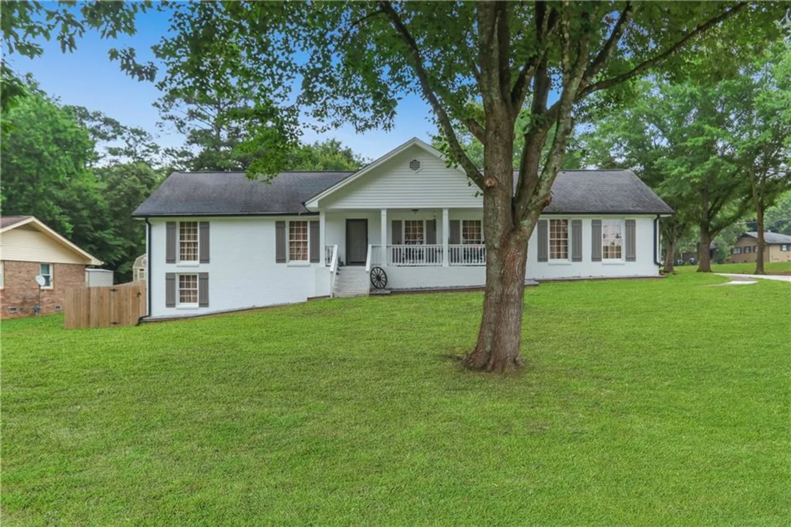4656 bryant roadSnellville, GA 30039
4656 bryant roadSnellville, GA 30039
Description
Welcome to 4656 Bryant Road! This stunning home offers over 3,400 square feet of living space, nestled on more than an acre of land in the serene setting of Snellville. It perfectly combines the tranquility of country living with easy access to major highways. Imagine sipping your morning coffee on the rocking chair-style front porch while enjoying the sunrise. Inside, you'll discover a spacious living room featuring beautiful hardwood floors. Down the hallway, there are two inviting guest rooms and a full bathroom. The kitchen has been completely renovated, showcasing elegant granite countertops, brand new LVP flooring, modern cabinetry, stainless steel appliances, and a striking white-washed brick see-through fireplace! Adjacent to the kitchen is a roomy dining area. This home also features a massive den, which complements the double wood-burning fireplace perfectly. Have we mentioned the loft-style bonus room upstairs? It's the ideal space for a game room, movie retreat, or office, complete with brand new carpeting. On the main level, you'll appreciate the spacious laundry room filled with storage options! Upstairs, there's a large guest room with a walk-in closet and a private bathroom. The oversized primary suite boasts a walk-in closet and an expansive ensuite with a double vanity, shower, and garden tub. The outdoor area is the cherry on top! The deck has been newly renovated and overlooks a generous above-ground pool. Additionally, there's a 13x20 workshop and a fire pit area, both equipped with electricity! The possibilities for this property are truly endless!
Property Details for 4656 Bryant Road
- Subdivision ComplexNONE
- Architectural StyleCraftsman
- ExteriorAwning(s), Private Yard, Storage
- Num Of Garage Spaces2
- Num Of Parking Spaces2
- Parking FeaturesAttached, Garage, Garage Door Opener, Garage Faces Front
- Property AttachedNo
- Waterfront FeaturesNone
LISTING UPDATED:
- StatusActive
- MLS #7511259
- Days on Site86
- Taxes$4,611 / year
- MLS TypeResidential
- Year Built1999
- Lot Size1.05 Acres
- CountryRockdale - GA
LISTING UPDATED:
- StatusActive
- MLS #7511259
- Days on Site86
- Taxes$4,611 / year
- MLS TypeResidential
- Year Built1999
- Lot Size1.05 Acres
- CountryRockdale - GA
Building Information for 4656 Bryant Road
- StoriesTwo
- Year Built1999
- Lot Size1.0500 Acres
Payment Calculator
Term
Interest
Home Price
Down Payment
The Payment Calculator is for illustrative purposes only. Read More
Property Information for 4656 Bryant Road
Summary
Location and General Information
- Community Features: None
- Directions: Take exit 75, then turn left in .4 onto Turner Hill Road, right onto Pleasant Hill Road in 2.7 miles, left onto Bryant Road in 6 miles. Home is on the left in .2 miles.
- View: Pool, Rural, Trees/Woods
- Coordinates: 33.768621,-84.002658
School Information
- Elementary School: House
- Middle School: Conyers
- High School: Rockdale County
Taxes and HOA Information
- Parcel Number: 052001006E
- Tax Year: 2024
- Tax Legal Description: Bryant Road
Virtual Tour
- Virtual Tour Link PP: https://www.propertypanorama.com/4656-BRYANT-Road-Snellville-GA-30039/unbranded
Parking
- Open Parking: No
Interior and Exterior Features
Interior Features
- Cooling: Attic Fan, Central Air, Electric, Zoned
- Heating: Central, Forced Air, Zoned
- Appliances: Dishwasher, Dryer, Electric Oven, Electric Range, Microwave, Refrigerator
- Basement: Crawl Space
- Fireplace Features: Brick, Double Sided, Family Room, Living Room, Masonry, Wood Burning Stove
- Flooring: Carpet, Hardwood, Laminate, Luxury Vinyl
- Interior Features: Double Vanity, His and Hers Closets, Recessed Lighting, Walk-In Closet(s)
- Levels/Stories: Two
- Other Equipment: None
- Window Features: Storm Window(s), Window Treatments
- Kitchen Features: Breakfast Bar, Breakfast Room, Cabinets White, Country Kitchen, Eat-in Kitchen, Kitchen Island, Pantry, Pantry Walk-In, Solid Surface Counters
- Master Bathroom Features: Double Vanity, Separate His/Hers, Separate Tub/Shower, Soaking Tub
- Foundation: Block, Slab
- Main Bedrooms: 2
- Total Half Baths: 1
- Bathrooms Total Integer: 4
- Main Full Baths: 1
- Bathrooms Total Decimal: 3
Exterior Features
- Accessibility Features: None
- Construction Materials: Brick, Wood Siding
- Fencing: Chain Link, Fenced
- Horse Amenities: None
- Patio And Porch Features: Covered, Deck, Front Porch, Patio, Wrap Around
- Pool Features: Above Ground, Private
- Road Surface Type: Asphalt, Paved
- Roof Type: Composition, Shingle
- Security Features: Carbon Monoxide Detector(s), Security Lights, Smoke Detector(s)
- Spa Features: None
- Laundry Features: Common Area, Electric Dryer Hookup, In Hall, Laundry Closet
- Pool Private: Yes
- Road Frontage Type: County Road, Private Road
- Other Structures: Outbuilding, Pergola, Shed(s), Storage, Workshop
Property
Utilities
- Sewer: Septic Tank
- Utilities: Cable Available, Electricity Available
- Water Source: Public
- Electric: Other
Property and Assessments
- Home Warranty: No
- Property Condition: Resale
Green Features
- Green Energy Efficient: None
- Green Energy Generation: None
Lot Information
- Above Grade Finished Area: 3480
- Common Walls: No Common Walls
- Lot Features: Back Yard, Cleared, Landscaped, Level, Open Lot, Private
- Waterfront Footage: None
Rental
Rent Information
- Land Lease: No
- Occupant Types: Owner
Public Records for 4656 Bryant Road
Tax Record
- 2024$4,611.00 ($384.25 / month)
Home Facts
- Beds4
- Baths3
- Total Finished SqFt3,480 SqFt
- Above Grade Finished3,480 SqFt
- StoriesTwo
- Lot Size1.0500 Acres
- StyleSingle Family Residence
- Year Built1999
- APN052001006E
- CountyRockdale - GA
- Fireplaces1




