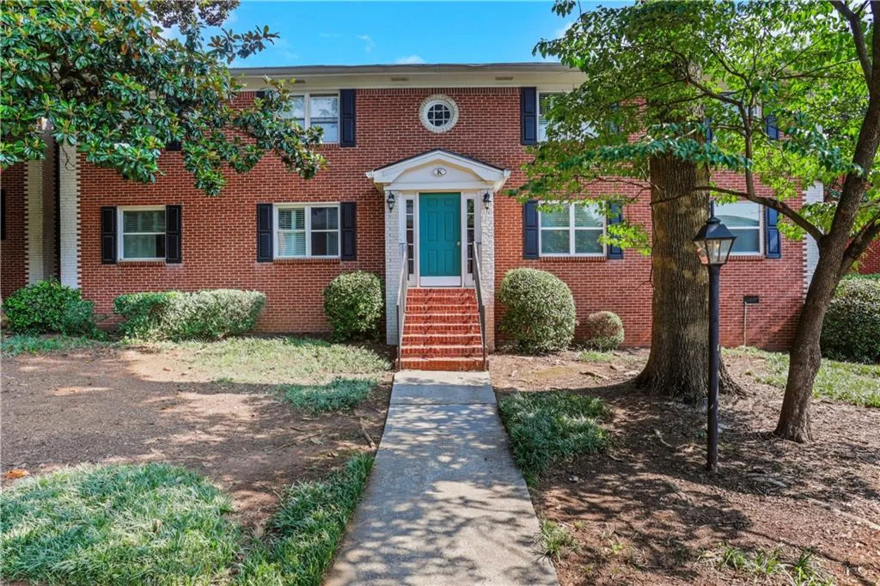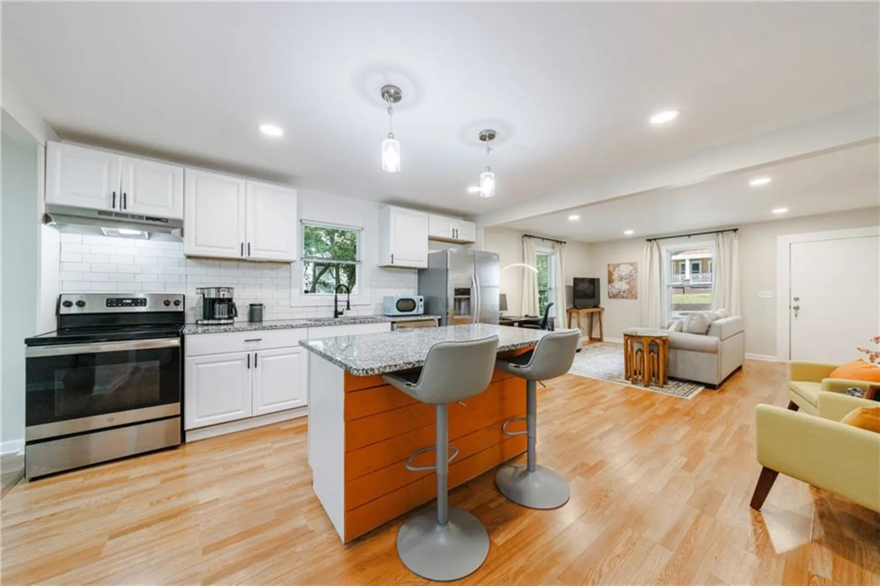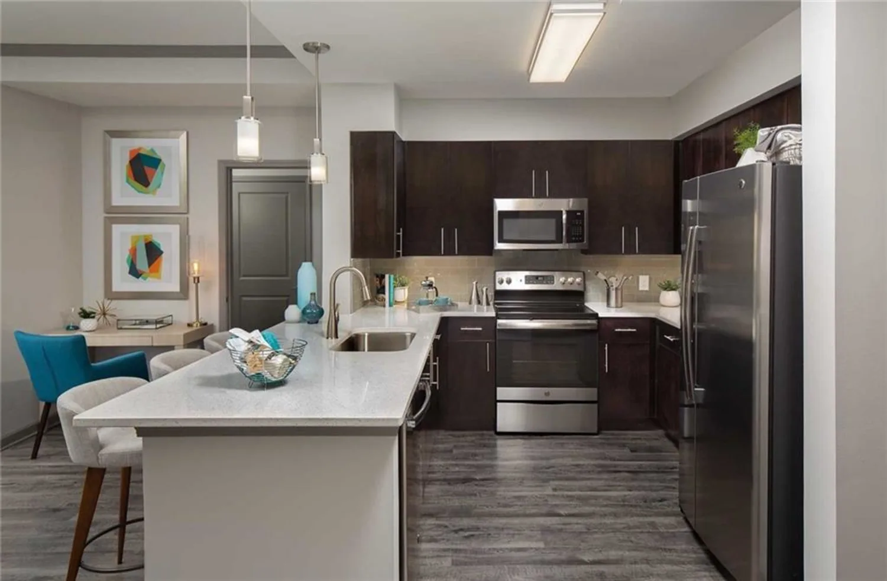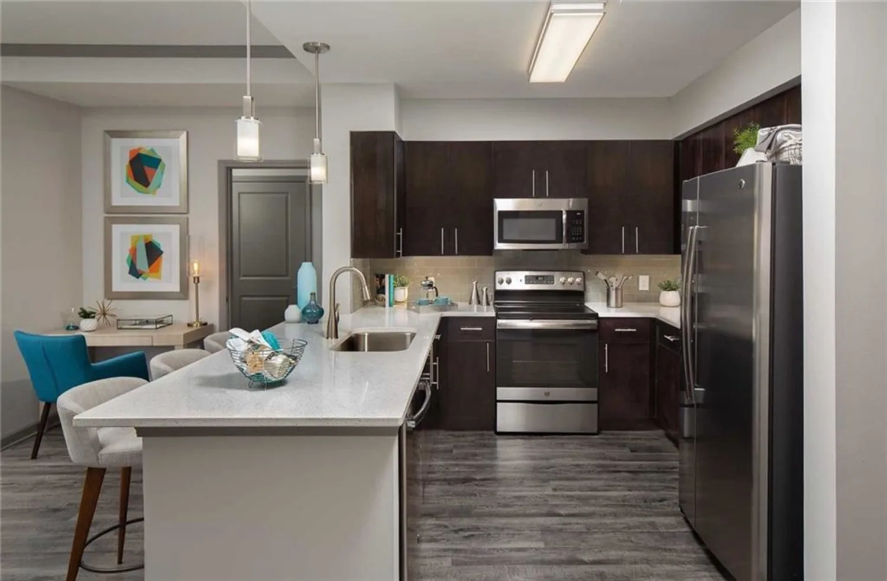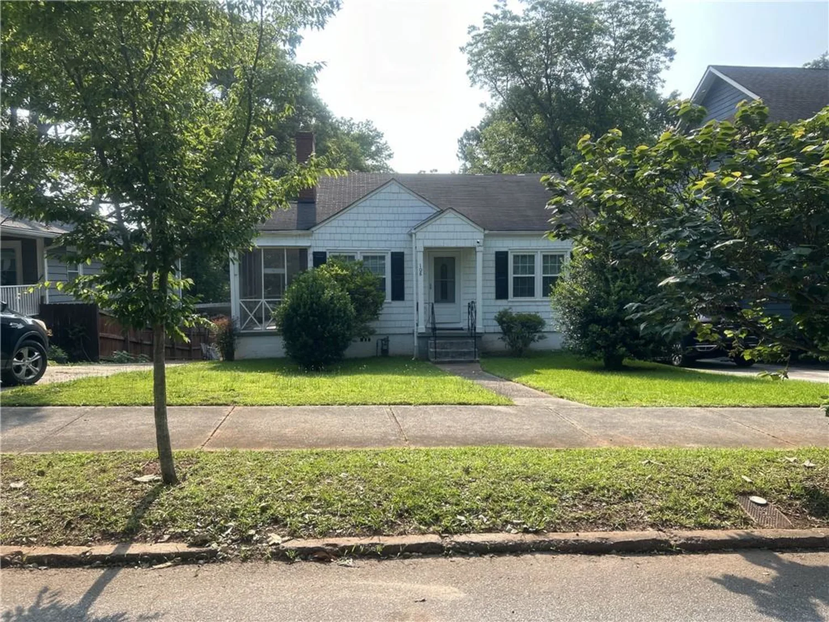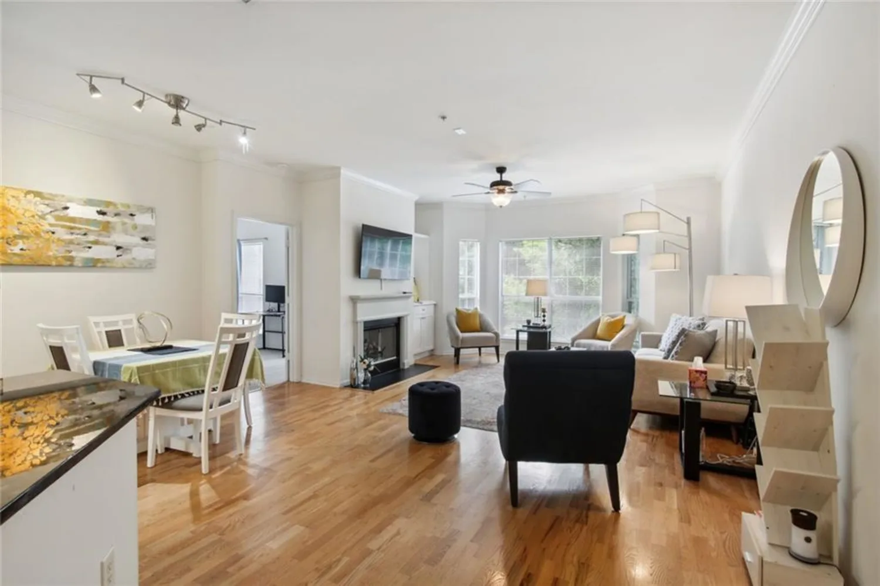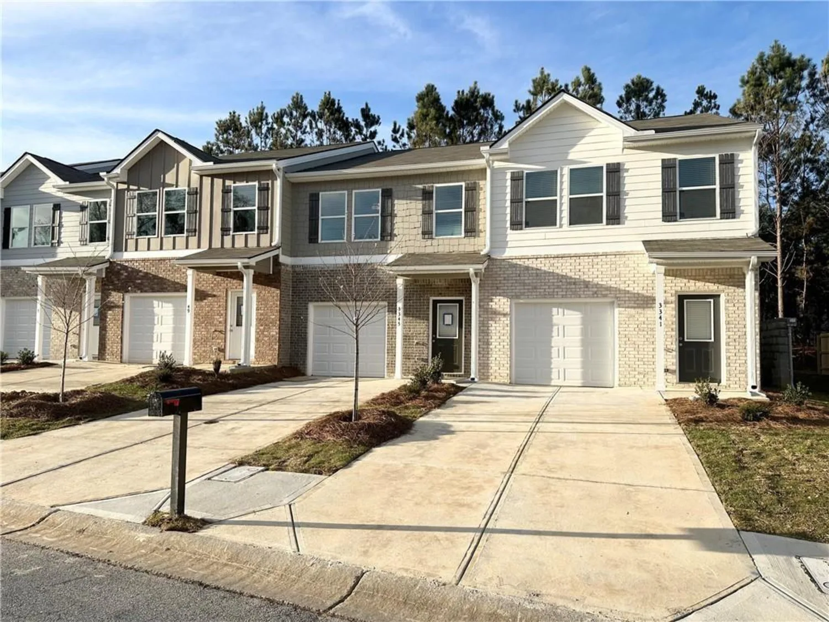5149 roswell road 2Atlanta, GA 30352
5149 roswell road 2Atlanta, GA 30352
Description
The most spacious condo located at the Summit close in Sandy Springs and easy access to Buckhead. Open living room with a bonus sunroom perfect for a home office or den setting. Lovely wooded and private setting through picture windows. Separate dining room leads into kitchen with newer appliances. Laundry closet just beyond the kitchen (washer/dryer) not included. New paint and new carpet throughout. Two generous sized bedrooms and closet space perfect for roommates. Newer bathroom fixtures. Delightful community with a pool, tennis court, dog park. A wooded oasis with lovely topography in the middle of it all.
Property Details for 5149 Roswell Road 2
- Subdivision ComplexThe Summit
- Architectural StyleContemporary
- ExteriorNone
- Num Of Parking Spaces1
- Parking FeaturesAssigned
- Property AttachedNo
- Waterfront FeaturesNone
LISTING UPDATED:
- StatusActive
- MLS #7510607
- Days on Site141
- MLS TypeResidential Lease
- Year Built1976
- CountryFulton - GA
LISTING UPDATED:
- StatusActive
- MLS #7510607
- Days on Site141
- MLS TypeResidential Lease
- Year Built1976
- CountryFulton - GA
Building Information for 5149 Roswell Road 2
- StoriesOne
- Year Built1976
- Lot Size0.0000 Acres
Payment Calculator
Term
Interest
Home Price
Down Payment
The Payment Calculator is for illustrative purposes only. Read More
Property Information for 5149 Roswell Road 2
Summary
Location and General Information
- Community Features: Pool
- Directions: Be sure to google The Summit Condominiums. Drive past the pool towards the back of the community .Walk straight down past the pool to the back side of building 5149. The unit will be to the left of the neighbor's chairs/table.
- View: Other
- Coordinates: 33.895079,-84.379214
School Information
- Elementary School: High Point
- Middle School: Ridgeview Charter
- High School: Riverwood International Charter
Taxes and HOA Information
Virtual Tour
- Virtual Tour Link PP: https://www.propertypanorama.com/5149-Roswell-Road-Unit-2-Atlanta-GA-30352/unbranded
Parking
- Open Parking: No
Interior and Exterior Features
Interior Features
- Cooling: Central Air
- Heating: Central
- Appliances: Dishwasher, Disposal, Electric Range, Electric Water Heater, Microwave, Refrigerator
- Basement: None
- Fireplace Features: None
- Flooring: Carpet, Ceramic Tile, Laminate
- Interior Features: Entrance Foyer
- Levels/Stories: One
- Other Equipment: None
- Window Features: None
- Kitchen Features: Cabinets Stain, Other Surface Counters, Pantry, Wine Rack
- Master Bathroom Features: Tub/Shower Combo
- Main Bedrooms: 2
- Bathrooms Total Integer: 2
- Main Full Baths: 2
- Bathrooms Total Decimal: 2
Exterior Features
- Accessibility Features: None
- Construction Materials: Wood Siding
- Fencing: None
- Patio And Porch Features: None
- Pool Features: In Ground
- Road Surface Type: Concrete
- Roof Type: Composition
- Security Features: None
- Spa Features: None
- Laundry Features: Electric Dryer Hookup, In Kitchen
- Pool Private: No
- Road Frontage Type: Other
- Other Structures: None
Property
Utilities
- Utilities: Electricity Available, Sewer Available, Water Available
Property and Assessments
- Home Warranty: No
Green Features
Lot Information
- Common Walls: 2+ Common Walls
- Lot Features: Wooded
- Waterfront Footage: None
Multi Family
- # Of Units In Community: 2
Rental
Rent Information
- Land Lease: No
- Occupant Types: Vacant
Public Records for 5149 Roswell Road 2
Home Facts
- Beds2
- Baths2
- Total Finished SqFt1,064 SqFt
- StoriesOne
- Lot Size0.0000 Acres
- StyleCondominium
- Year Built1976
- CountyFulton - GA




