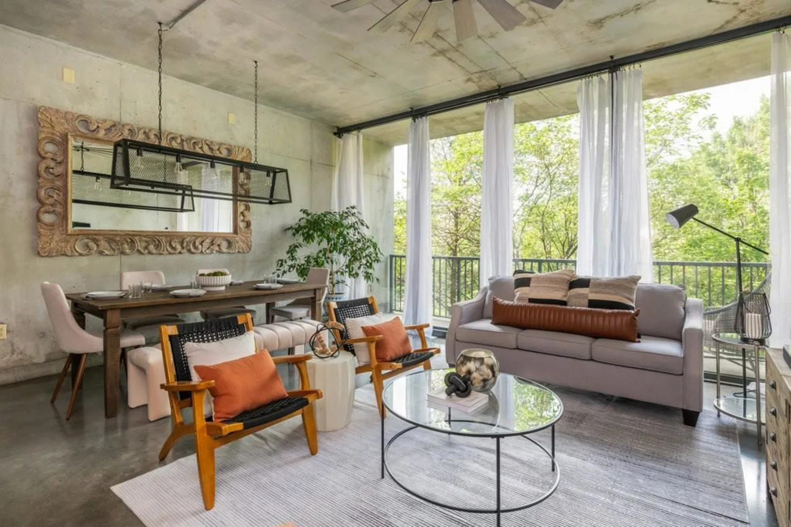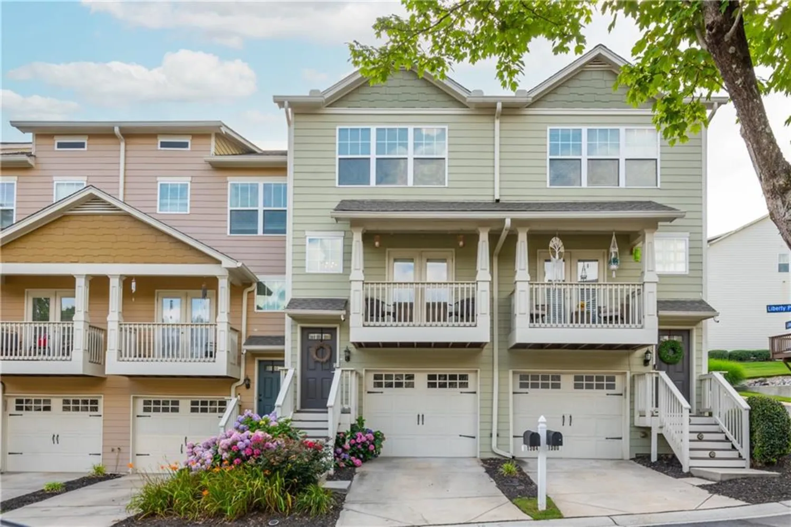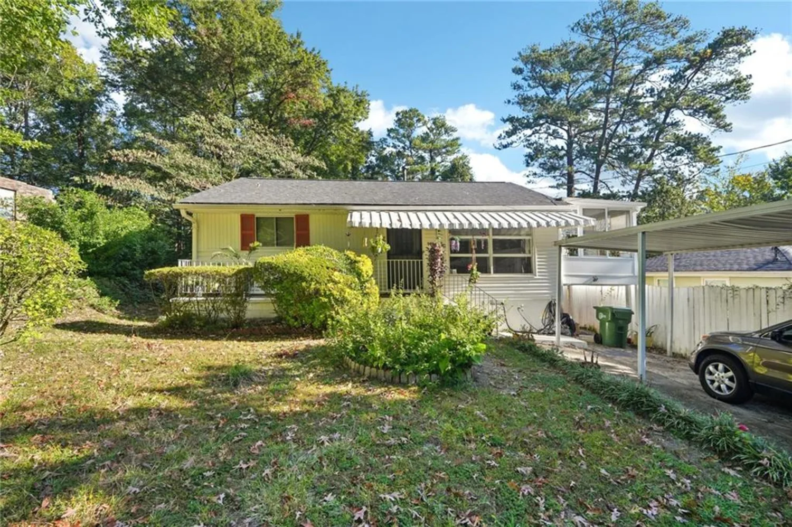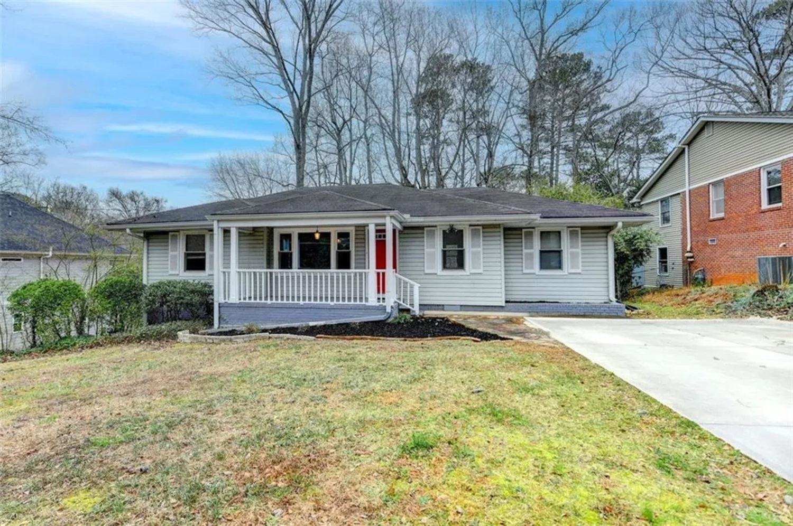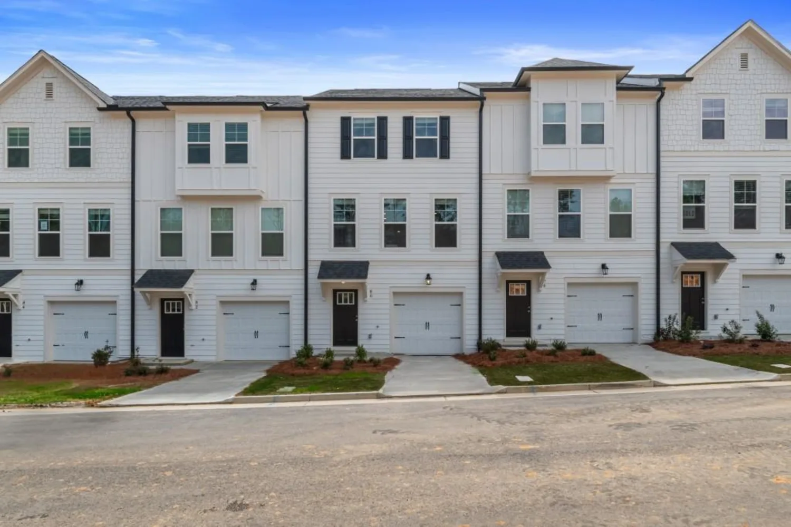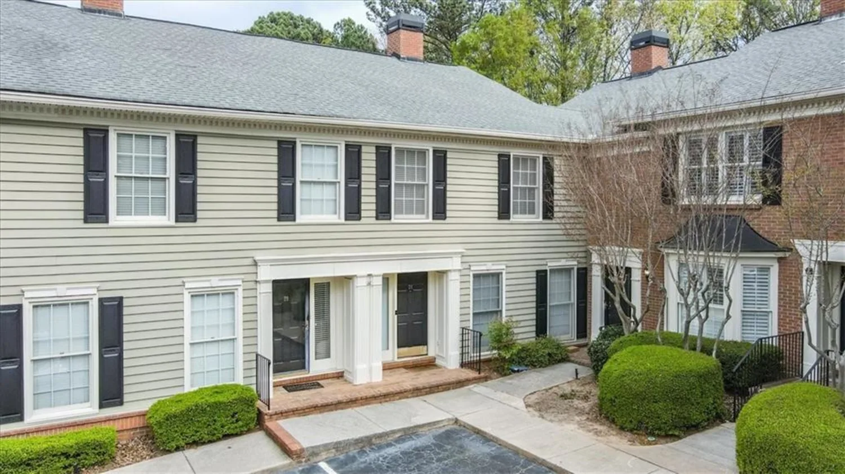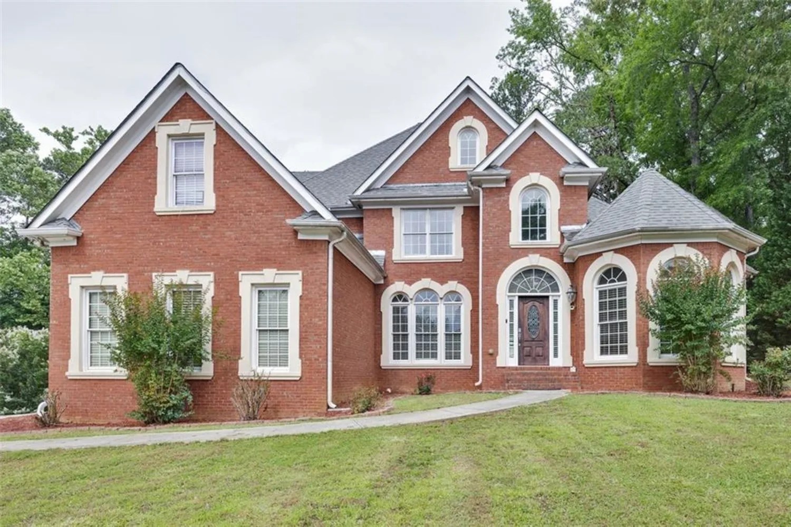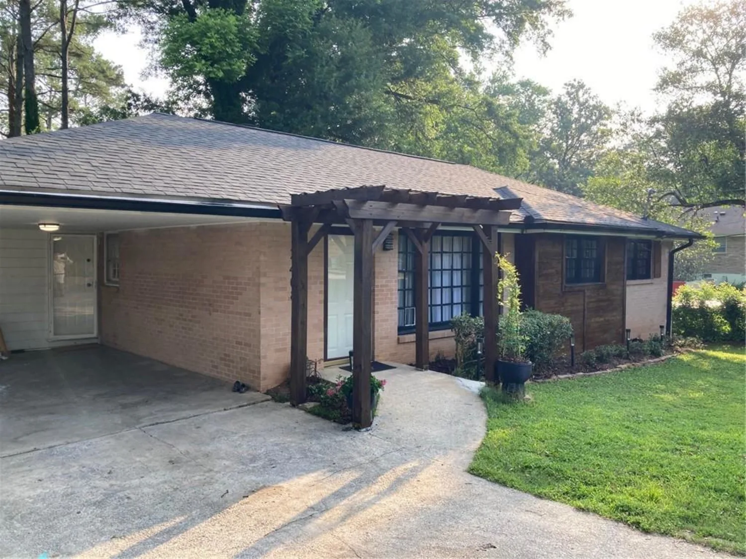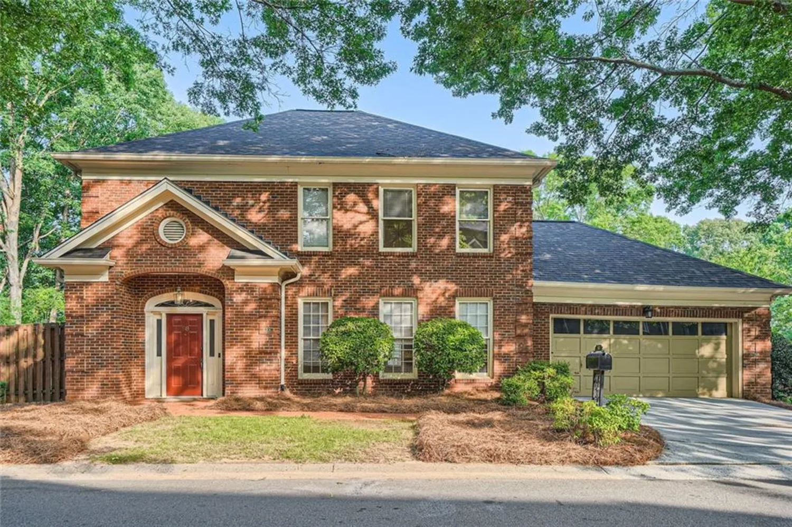2732 piper driveAtlanta, GA 30331
2732 piper driveAtlanta, GA 30331
Description
This beautiful 5-bedroom, 3-bathroom home offers a nearly-new experience and is situated in the highly desirable Glen at Cascading Palms community in South Fulton County. Ideally located just minutes from Fairburn Road and Camp Creek Parkway, with quick access to I-20, I-85, and I-285, it blends convenience with luxury. The popular Halton floor plan includes a versatile front room, perfect for a formal dining space or a home office. The gourmet kitchen is a true highlight, featuring custom stone-gray cabinetry with elegant crown molding, sleek granite countertops, a stylish subway tile backsplash, and top-of-the-line stainless steel appliances. This space flows seamlessly into a bright dining area and a welcoming family room, complete with a cozy corner fireplace perfect for both relaxation and entertaining. The main floor also offers a guest bedroom and a full bath, along with stunning Mohawk RevWood plank flooring throughout. Upstairs, a spacious loft provides additional flexible living space, ideal for a media room or play area. The impressive primary suite is a private retreat, complete with a sitting area, a spa-inspired bathroom with a separate tub and shower, and a generous walk-in closet. The fenced treelined backyard offers a perfect setting for outdoor entertaining or enjoying peaceful moments. Don’t miss out on the chance to call this exceptional property your new home!
Property Details for 2732 Piper Drive
- Subdivision ComplexGLEN AT CASCADE
- Architectural StyleColonial
- ExteriorPrivate Yard
- Num Of Garage Spaces2
- Num Of Parking Spaces4
- Parking FeaturesAttached, Garage, Garage Door Opener, Garage Faces Front, Kitchen Level, Level Driveway, Electric Vehicle Charging Station(s)
- Property AttachedNo
- Waterfront FeaturesNone
LISTING UPDATED:
- StatusActive
- MLS #7510568
- Days on Site83
- Taxes$6,986 / year
- MLS TypeResidential
- Year Built2022
- Lot Size0.30 Acres
- CountryFulton - GA
LISTING UPDATED:
- StatusActive
- MLS #7510568
- Days on Site83
- Taxes$6,986 / year
- MLS TypeResidential
- Year Built2022
- Lot Size0.30 Acres
- CountryFulton - GA
Building Information for 2732 Piper Drive
- StoriesTwo
- Year Built2022
- Lot Size0.3000 Acres
Payment Calculator
Term
Interest
Home Price
Down Payment
The Payment Calculator is for illustrative purposes only. Read More
Property Information for 2732 Piper Drive
Summary
Location and General Information
- Community Features: None
- Directions: From I-285, take Exit 2 for Camp Creek Parkway. Head west on Camp Creek Parkway and turn left onto Campbellton Road SW. Continue on Campbellton Road, then turn right onto Old Fairburn Road SW. Turn left onto Piper Drive; the home is on your left.
- View: Other
- Coordinates: 33.678243,-84.612229
School Information
- Elementary School: Cliftondale
- Middle School: Sandtown
- High School: Westlake
Taxes and HOA Information
- Parcel Number: 14F0147 LL1818
- Tax Year: 2024
- Tax Legal Description: GLEN AT CASCADING PALMS
Virtual Tour
Parking
- Open Parking: Yes
Interior and Exterior Features
Interior Features
- Cooling: Ceiling Fan(s), Central Air
- Heating: Forced Air, Heat Pump, Natural Gas
- Appliances: Dishwasher, Gas Oven
- Basement: None
- Fireplace Features: Family Room
- Flooring: Carpet, Hardwood, Luxury Vinyl
- Interior Features: Entrance Foyer
- Levels/Stories: Two
- Other Equipment: Irrigation Equipment
- Window Features: None
- Kitchen Features: Breakfast Bar, Cabinets White, Eat-in Kitchen, Kitchen Island, Pantry, Pantry Walk-In
- Master Bathroom Features: Double Vanity, Separate His/Hers, Separate Tub/Shower, Soaking Tub
- Foundation: Slab
- Main Bedrooms: 1
- Bathrooms Total Integer: 3
- Main Full Baths: 1
- Bathrooms Total Decimal: 3
Exterior Features
- Accessibility Features: None
- Construction Materials: Brick Front
- Fencing: Back Yard
- Horse Amenities: None
- Patio And Porch Features: None
- Pool Features: None
- Road Surface Type: Asphalt
- Roof Type: Shingle
- Security Features: Carbon Monoxide Detector(s), Fire Alarm
- Spa Features: None
- Laundry Features: Upper Level
- Pool Private: No
- Road Frontage Type: County Road
- Other Structures: None
Property
Utilities
- Sewer: Public Sewer
- Utilities: Cable Available, Electricity Available, Natural Gas Available, Water Available
- Water Source: Public
- Electric: 110 Volts, 220 Volts in Garage
Property and Assessments
- Home Warranty: No
- Property Condition: Resale
Green Features
- Green Energy Efficient: None
- Green Energy Generation: None
Lot Information
- Above Grade Finished Area: 3455
- Common Walls: No Common Walls
- Lot Features: Back Yard
- Waterfront Footage: None
Rental
Rent Information
- Land Lease: No
- Occupant Types: Owner
Public Records for 2732 Piper Drive
Tax Record
- 2024$6,986.00 ($582.17 / month)
Home Facts
- Beds5
- Baths3
- Total Finished SqFt3,455 SqFt
- Above Grade Finished3,455 SqFt
- StoriesTwo
- Lot Size0.3000 Acres
- StyleSingle Family Residence
- Year Built2022
- APN14F0147 LL1818
- CountyFulton - GA
- Fireplaces1




