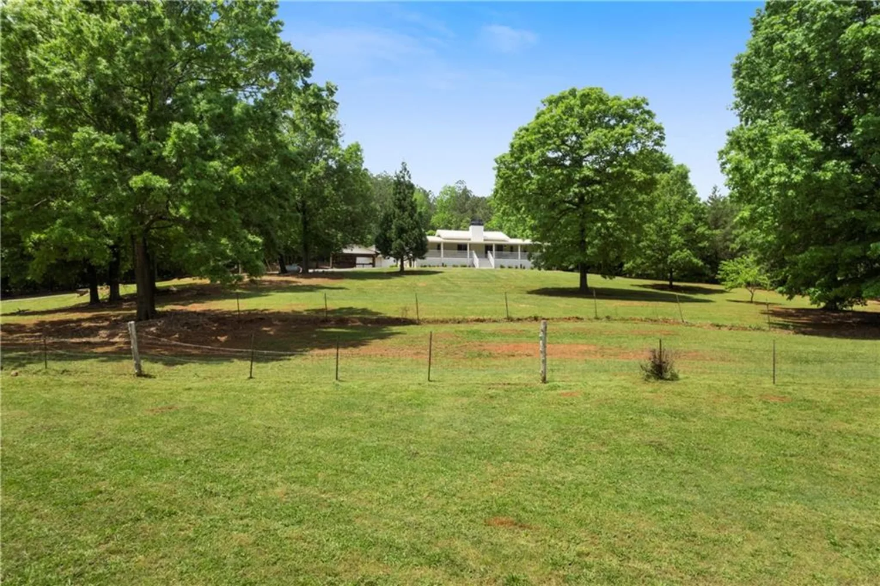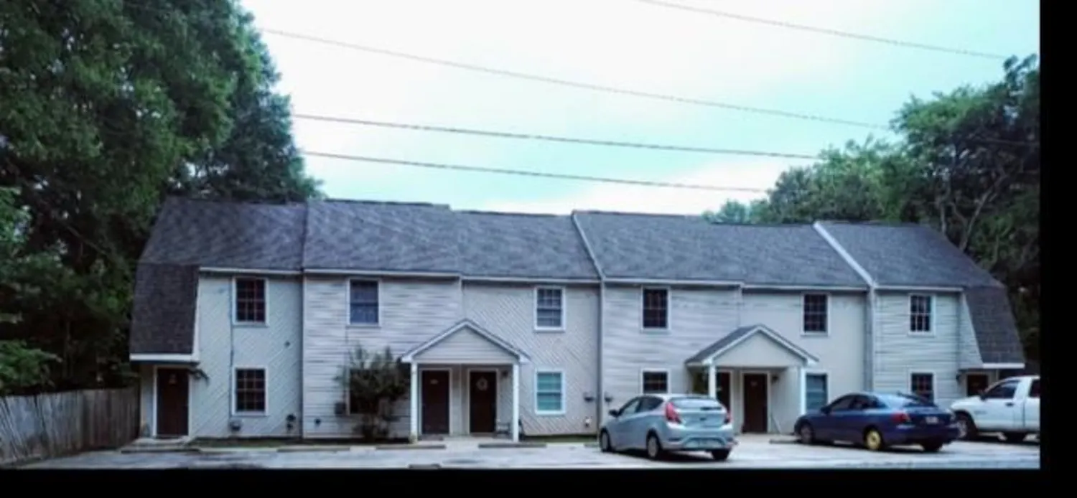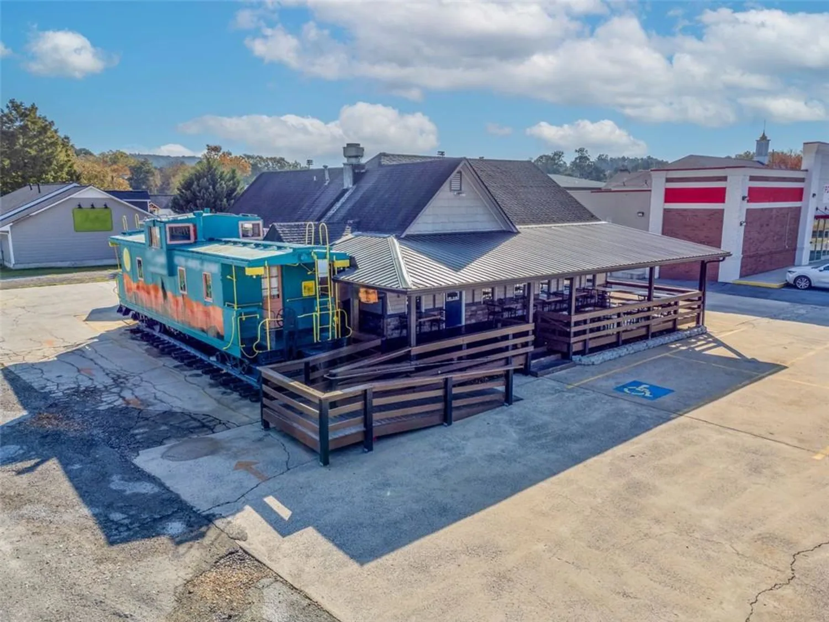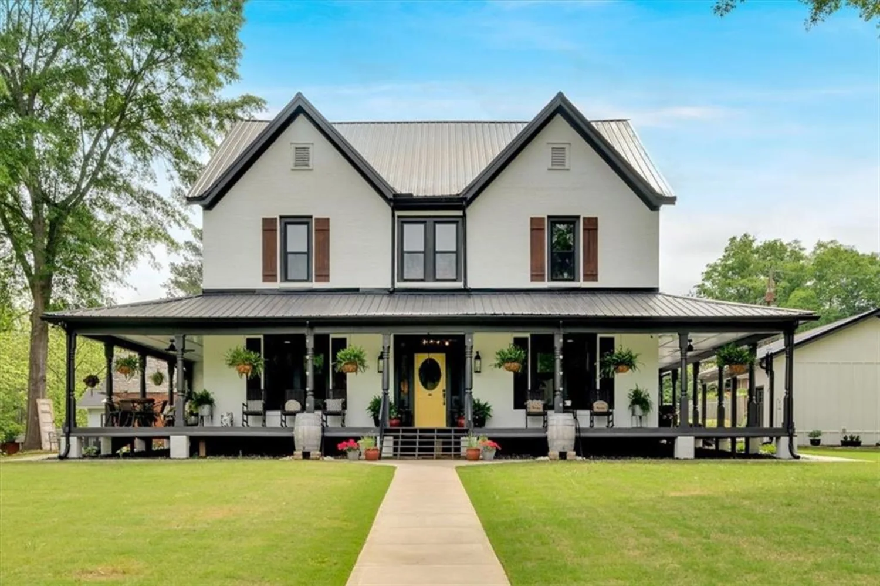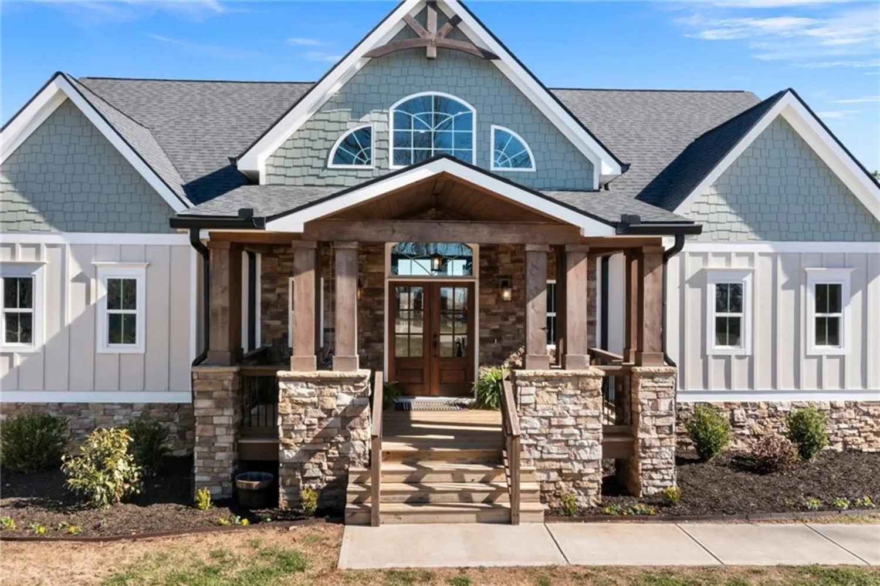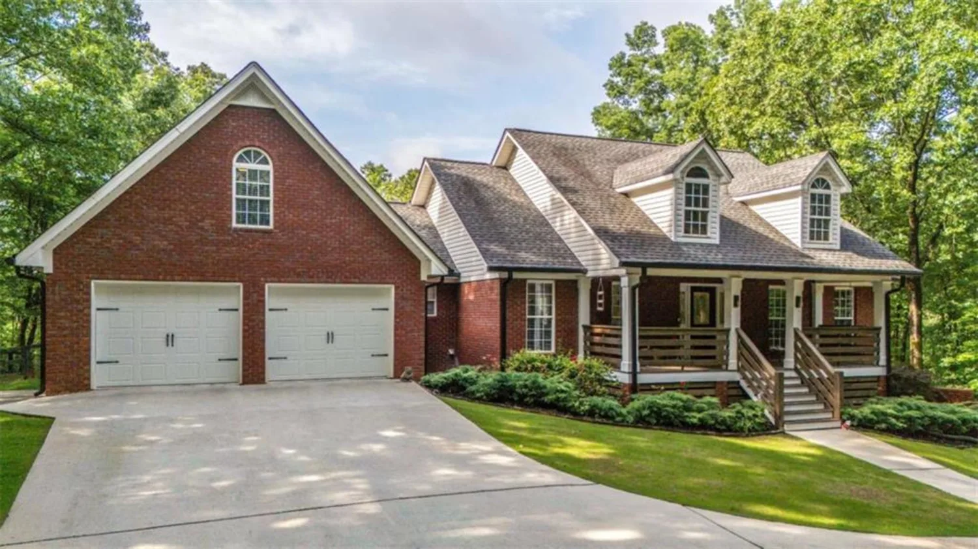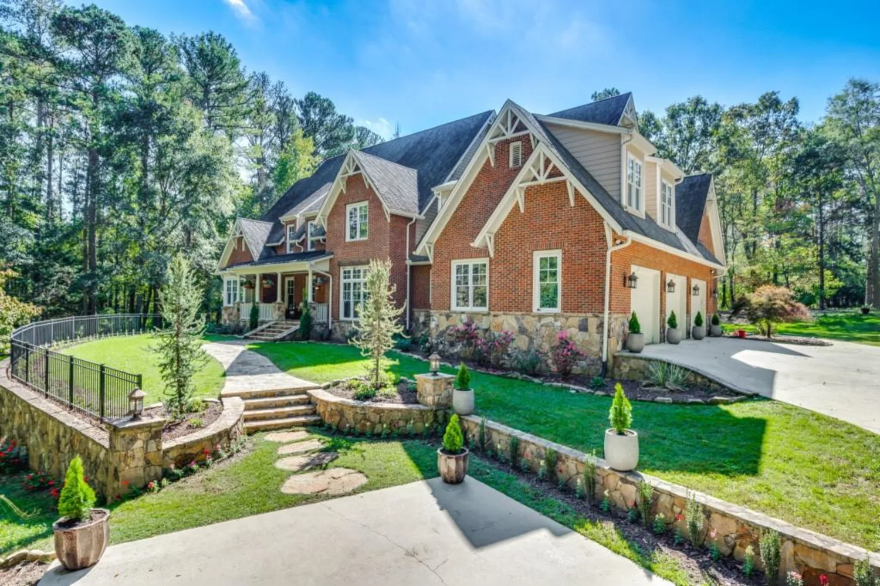1150 brushy mountain roadRockmart, GA 30153
1150 brushy mountain roadRockmart, GA 30153
Description
JUST REDUCED!! SELLER IS READY TO SELL!! THIS HOME IS PRICED 245,000 BELOW IT'S LAST APPRASIAL! NEW OWNER HAS PLENTY OF ROOM TO MAKE IT THERE OWN! GORGEOUS ESTATE HOME WITH 10.88 ACRES! 6BR, 4.5BA custom built BRICK HOME with a FULL BASEMENT and large saltwater SWIMMING POOL!! Property borders the Paulding Wildlife Management Area (WMA). If you are seeking seclusion without sacrificing convenience, then look no further! This Estate is tucked away in the woods in a wonderful location - only 15 min to Rockmart or Dallas, and 30 min to Cartersville or Hiram. This custom-built brick home has the space you need without sacrificing the warm & cozy feeling of being “at home”. This is where memories are made offering ample space for each family member and your guests - rain or shine! This 3 story home features 3 fireplaces, finished basement, workshop, home gym, and an incredible covered back porch for entertaining. The chef’s kitchen highlights include the abundance of custom cabinetry complete with a wine bar/serving buffet with built-in KitchenAid beverage centers. The surfaces are remarkably unique black quartz countertops and backsplash. All KitchenAid appliances included: gas cooktop, double oven, refrigerator, dishwasher, and microwave drawer. There is space for a large dining table in the kitchen, and ANOTHER in the formal dining room. The front foyer brings you right into the center of home where you’ll find the most comfortable living room with a large wood burning fireplace, beautiful white wood ceilings, and a back foyer behind the fireplace with exposed brick. The back foyer will lead you to the back porch added in 2019. The covered deck has a beautiful outdoor fireplace with stacked stone all the way to the ceiling, extra-large fans, smart recessed lighting, and a double staircase. This area is spacious enough to host all of your events/celebrations, but also the perfect quiet place to relax and enjoy your gorgeous view of the mountains/woods/nature in the distance. The land surrounding the home is mountainous and open yet also wooded. As you come back inside, The OWNER’S SUITE IS ON THE MAIN LEVEL and showcases an upgraded master bathroom that is a must see with a 10ft wide double shower complete with custom frameless glass doors! Down the hallway, there are 3 more bedrooms on the main level with another full bathroom. The 5th bedroom is upstairs spanning almost the entire length of the house and could be used for anything you could imagine! On this level, you will also find the 4th full bathroom and an oversized closet/storage space. There are MULTIPLE GARAGES and more than enough extra parking space in both driveways. The land offers endless fun for four wheelers or recreational vehicles to explore and enjoy! The lagoon shaped saltwater pool is surrounded by a beautiful paver pool deck and tropical landscaping including palm trees to create the ultimate summer oasis for parties or personal fun! There is a large, flat sodded area by the pool that has been a great location for the inflatable jump house or water slide at birthday parties. There is a full bathroom on the basement level convenient to the swimming pool. As you enter the basement you will see the 6th bedroom, wood burning stove fireplace in the recreational room, full bathroom, home gym, boat garage, workshop and SAFE ROOM! Take your time touring this home as there is so much to see! Additional tracts of land with shop and utilities also for sale! Seller is selling "AS IS" but will provide a new roof with this price!
Property Details for 1150 Brushy Mountain Road
- Subdivision ComplexNone
- Architectural StyleTraditional
- ExteriorLighting, Private Entrance, Private Yard, Rear Stairs, Storage
- Num Of Garage Spaces3
- Parking FeaturesAttached, Driveway, Garage, Garage Door Opener, Garage Faces Side, Parking Pad, RV Access/Parking
- Property AttachedNo
- Waterfront FeaturesNone
LISTING UPDATED:
- StatusActive
- MLS #7510299
- Days on Site243
- Taxes$7,476 / year
- MLS TypeResidential
- Year Built2003
- Lot Size10.88 Acres
- CountryPaulding - GA
LISTING UPDATED:
- StatusActive
- MLS #7510299
- Days on Site243
- Taxes$7,476 / year
- MLS TypeResidential
- Year Built2003
- Lot Size10.88 Acres
- CountryPaulding - GA
Building Information for 1150 Brushy Mountain Road
- StoriesThree Or More
- Year Built2003
- Lot Size10.8800 Acres
Payment Calculator
Term
Interest
Home Price
Down Payment
The Payment Calculator is for illustrative purposes only. Read More
Property Information for 1150 Brushy Mountain Road
Summary
Location and General Information
- Community Features: None
- Directions: GPS friendly - From Paulding area take Hwy 278 towards Rockmart. Brushy Mountain Road is on the Right. Home is first Homestead on the Right past the WMA management area.
- View: Creek/Stream, Mountain(s), Trees/Woods
- Coordinates: 33.959243,-84.969856
School Information
- Elementary School: Lillian C. Poole
- Middle School: Herschel Jones
- High School: Paulding County
Taxes and HOA Information
- Parcel Number: 058747
- Tax Year: 2024
- Tax Legal Description: NEW FOR 2004 S1 FOR JOSHUA 2005 LPC
Virtual Tour
- Virtual Tour Link PP: https://www.propertypanorama.com/1150-Brushy-Mountain-Road-Rockmart-GA-30153/unbranded
Parking
- Open Parking: Yes
Interior and Exterior Features
Interior Features
- Cooling: Ceiling Fan(s), Central Air, Zoned
- Heating: Central, Forced Air
- Appliances: Dishwasher, Double Oven, Electric Oven, Gas Cooktop, Microwave, Range Hood, Refrigerator, Self Cleaning Oven, Tankless Water Heater, Other
- Basement: Boat Door, Daylight, Driveway Access, Exterior Entry, Finished, Finished Bath
- Fireplace Features: Basement, Family Room, Gas Starter, Outside, Wood Burning Stove
- Flooring: Carpet, Hardwood, Tile
- Interior Features: Dry Bar, High Ceilings 10 ft Main, High Speed Internet
- Levels/Stories: Three Or More
- Other Equipment: None
- Window Features: Double Pane Windows, Window Treatments
- Kitchen Features: Breakfast Bar, Breakfast Room, Cabinets White, Eat-in Kitchen, Kitchen Island, Other Surface Counters, Pantry, Stone Counters, Wine Rack
- Master Bathroom Features: Double Shower, Double Vanity
- Foundation: Concrete Perimeter, Slab
- Main Bedrooms: 4
- Total Half Baths: 1
- Bathrooms Total Integer: 5
- Main Full Baths: 2
- Bathrooms Total Decimal: 4
Exterior Features
- Accessibility Features: None
- Construction Materials: Brick, Brick 4 Sides
- Fencing: Fenced
- Horse Amenities: None
- Patio And Porch Features: Covered, Deck, Front Porch
- Pool Features: In Ground, Private, Salt Water
- Road Surface Type: Asphalt
- Roof Type: Composition
- Security Features: Carbon Monoxide Detector(s), Fire Alarm, Security Gate, Security Lights, Smoke Detector(s)
- Spa Features: None
- Laundry Features: Laundry Room, Main Level, Mud Room
- Pool Private: Yes
- Road Frontage Type: County Road
- Other Structures: None
Property
Utilities
- Sewer: Septic Tank
- Utilities: Cable Available, Electricity Available, Natural Gas Available, Phone Available, Underground Utilities, Water Available
- Water Source: Well
- Electric: 220 Volts
Property and Assessments
- Home Warranty: Yes
- Property Condition: Resale
Green Features
- Green Energy Efficient: None
- Green Energy Generation: None
Lot Information
- Common Walls: No Common Walls
- Lot Features: Back Yard, Borders US/State Park, Front Yard, Landscaped, Private
- Waterfront Footage: None
Rental
Rent Information
- Land Lease: No
- Occupant Types: Owner
Public Records for 1150 Brushy Mountain Road
Tax Record
- 2024$7,476.00 ($623.00 / month)
Home Facts
- Beds6
- Baths4
- Total Finished SqFt6,765 SqFt
- StoriesThree Or More
- Lot Size10.8800 Acres
- StyleSingle Family Residence
- Year Built2003
- APN058747
- CountyPaulding - GA
- Fireplaces3




