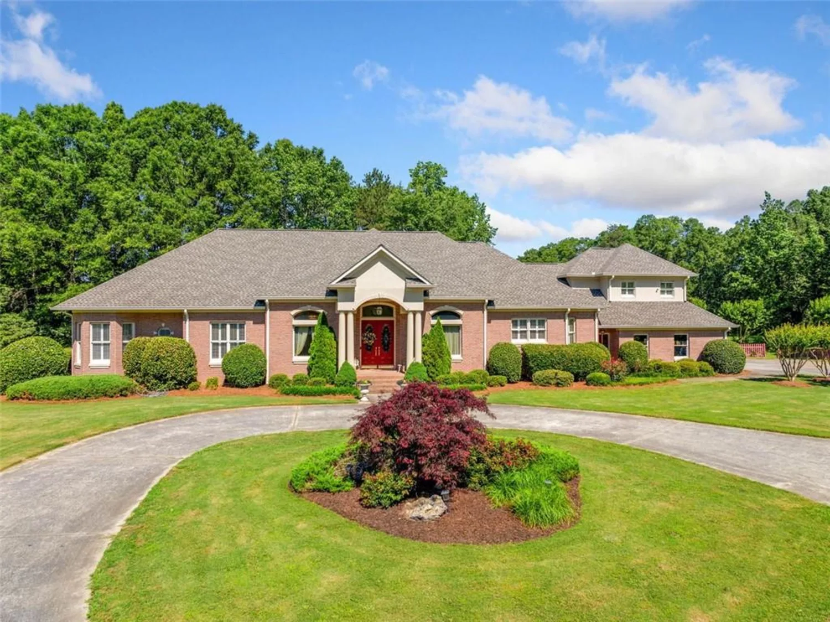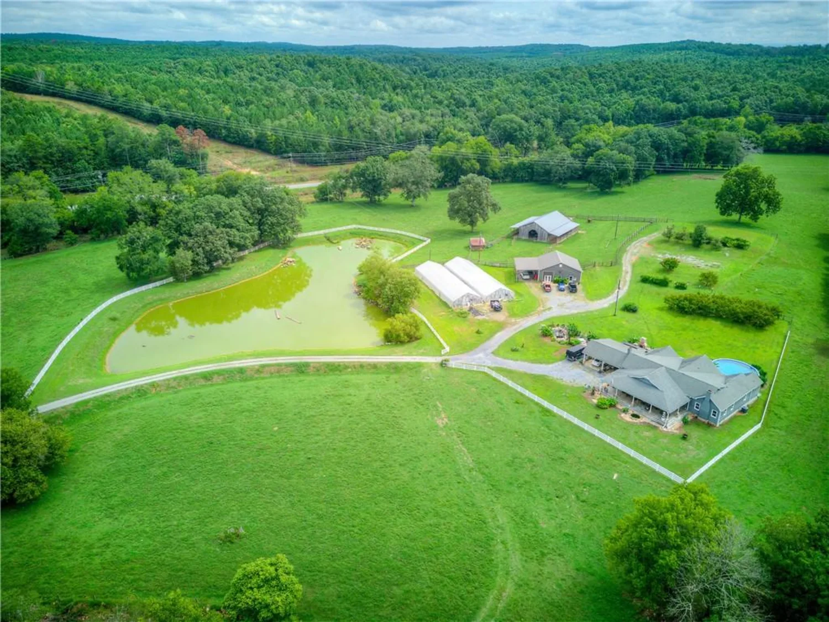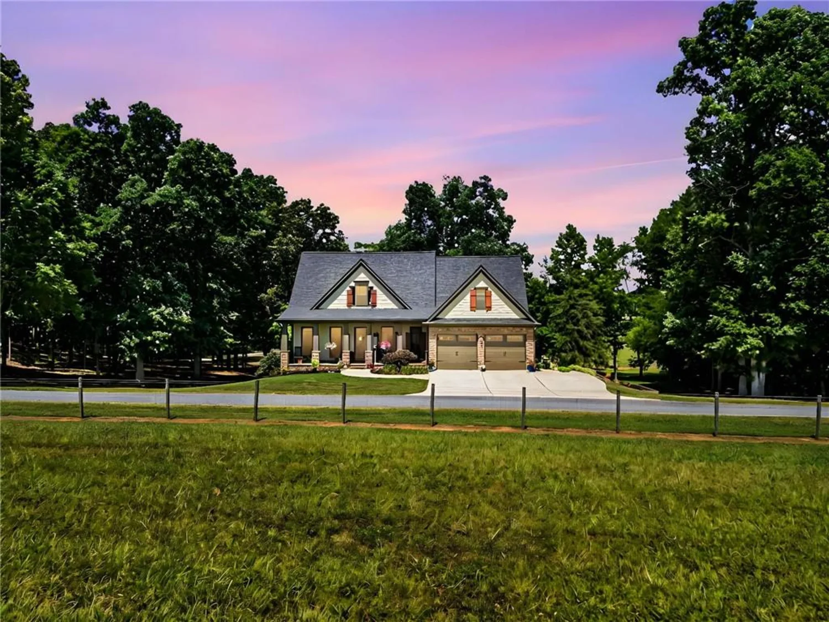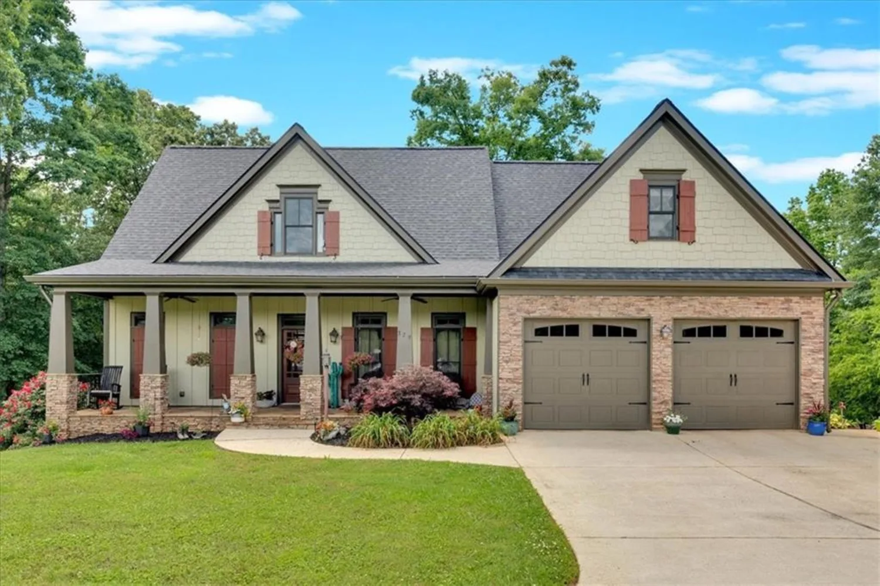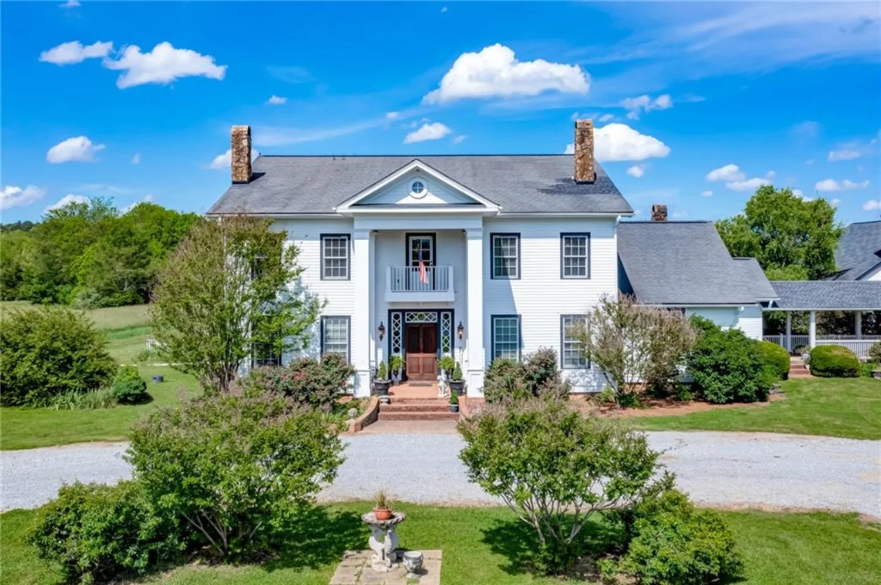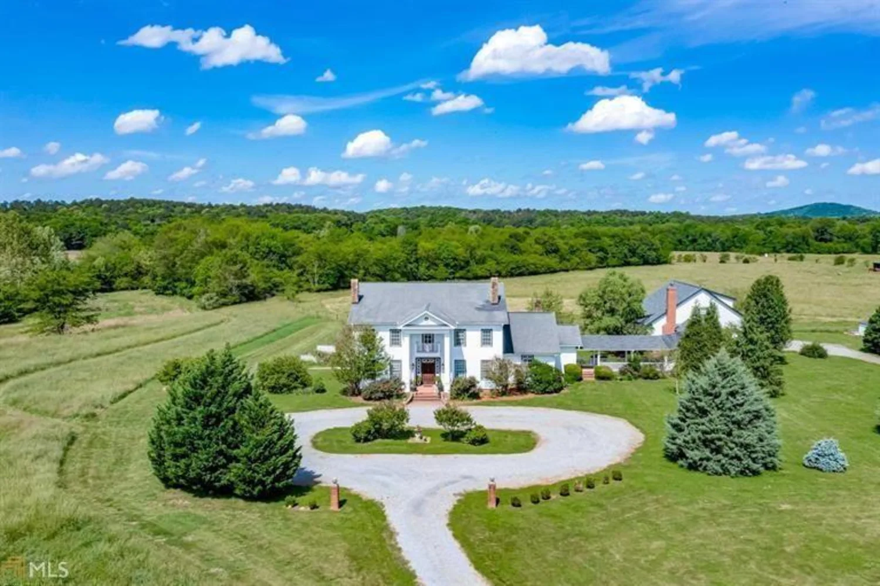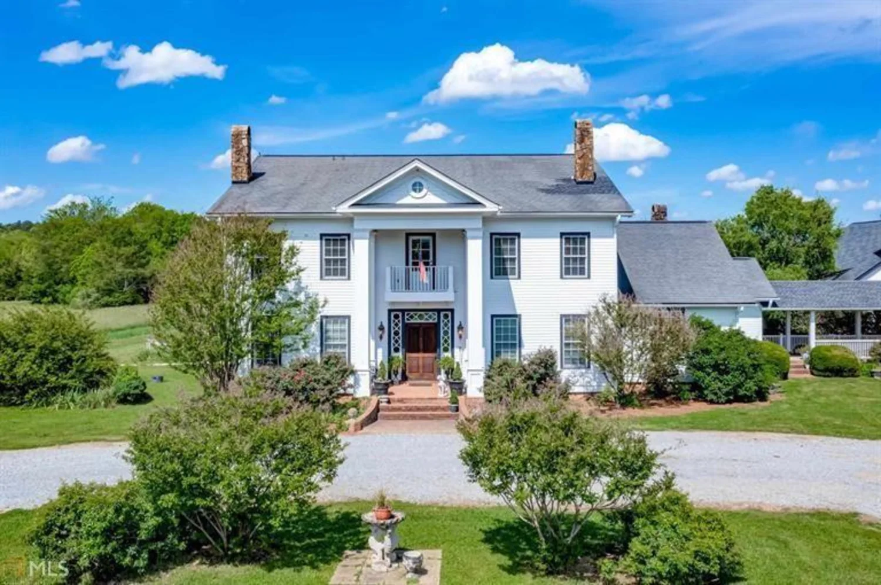75 rivercreek crossingKingston, GA 30145
75 rivercreek crossingKingston, GA 30145
Description
Nestled in this prestigious gated community, this stunning brick home, with 950 feet frontage on the Etowah River, offers the perfect blend of craftsmanship, luxury, and practicality. The interior is adorned with extravagant trim and detailed woodwork, while three fireplaces create inviting spaces perfect for relaxation or entertaining. Main level includes living room, formal dining room, eat in kitchen with keeping room, laundry room with dog wash and a half bathroom. The oversized primary ensuite is also on the main level and has two walk in closets, an all-wood piano room with built in cabinetry and primary bathroom with marble floors and shower. Upstairs offers two more ensuite bedrooms in addition to an office. The immediate backyard area is a true oasis, with a four-year-old fiberglass pool with an electric cover for easy maintenance and added safety. Adjacent to the pool, a stunning pavilion showcases a Vikings spa hot tub. The guest quarters offer a charming open-concept design, with a wood-burning stove in the living room and kitchen area. It also includes two comfortable bedrooms, one full bathroom, and a dedicated laundry area. A versatile loft overlooks the main living area, providing additional room for sleeping or storage. The barn offers three stables, a tack room, storage and loft for hay storage. With fenced and cross-fenced pastures, this home is a dream come true for horse enthusiasts. For added animal security, the outer wooden fenced perimeter is lined with field fencing and the front pasture with a solar charged low voltage wire. The property is designed with both convenience and elegance in mind, starting with a gated driveway, leading to a circular parking area. To the right side, you'll find a detached two car heated garage along with an adjacent two car carport. From its inviting interiors to the sprawling fenced pastures and riverside setting, this estate is designed to meet your every need.
Property Details for 75 Rivercreek Crossing
- Subdivision ComplexRiverwood Farm
- Architectural StyleFrench Provincial, Traditional
- ExteriorCourtyard, Private Entrance, Private Yard, Storage
- Num Of Garage Spaces2
- Num Of Parking Spaces8
- Parking FeaturesCarport, Driveway, Garage, Garage Door Opener, Garage Faces Side, Level Driveway
- Property AttachedNo
- Waterfront FeaturesRiver Front, Waterfront
LISTING UPDATED:
- StatusActive
- MLS #7508326
- Days on Site119
- Taxes$6,153 / year
- HOA Fees$600 / year
- MLS TypeResidential
- Year Built2003
- Lot Size18.52 Acres
- CountryBartow - GA
LISTING UPDATED:
- StatusActive
- MLS #7508326
- Days on Site119
- Taxes$6,153 / year
- HOA Fees$600 / year
- MLS TypeResidential
- Year Built2003
- Lot Size18.52 Acres
- CountryBartow - GA
Building Information for 75 Rivercreek Crossing
- StoriesTwo
- Year Built2003
- Lot Size18.5200 Acres
Payment Calculator
Term
Interest
Home Price
Down Payment
The Payment Calculator is for illustrative purposes only. Read More
Property Information for 75 Rivercreek Crossing
Summary
Location and General Information
- Community Features: Gated, Homeowners Assoc
- Directions: I-75 N to Exit 290 (SR-20) , left off exit towards Cartersville/Rome. After 2.5 miles, turn left onto Hwy 411. Keep right onto Joe Frank Harris Pkwy-Hwy 41/411. In 3 miles, exit right onto Hwy 411 S towards Rome. Turn left onto Macedonia Road in approximately 8 miles. Turn left onto Worthington Road, then left onto Rivercreek Crossing. Property is on the left in just over half a mile. No SIP.
- View: River, Rural, Trees/Woods
- Coordinates: 34.199531,-84.965827
School Information
- Elementary School: Kingston
- Middle School: Woodland - Bartow
- High School: Woodland - Bartow
Taxes and HOA Information
- Parcel Number: 0027A 0001 014
- Tax Year: 2024
- Association Fee Includes: Maintenance Grounds
- Tax Legal Description: P/O TR5&6 TR7 RIVERWD FAR MS LD17 L196
- Tax Lot: 6-7
Virtual Tour
- Virtual Tour Link PP: https://www.propertypanorama.com/75-Rivercreek-Crossing-Kingston-GA-30145/unbranded
Parking
- Open Parking: Yes
Interior and Exterior Features
Interior Features
- Cooling: Ceiling Fan(s), Heat Pump
- Heating: Central, Heat Pump
- Appliances: Dishwasher, Dryer, Electric Cooktop, Electric Oven, Microwave, Range Hood, Refrigerator, Trash Compactor, Washer, Other
- Basement: Crawl Space, Exterior Entry, Interior Entry
- Fireplace Features: Double Sided, Gas Log, Glass Doors, Keeping Room, Living Room, Other Room
- Flooring: Hardwood, Marble
- Interior Features: Crown Molding, Entrance Foyer, His and Hers Closets, Sound System, Walk-In Closet(s)
- Levels/Stories: Two
- Other Equipment: Irrigation Equipment
- Window Features: None
- Kitchen Features: Cabinets Stain, Eat-in Kitchen, Keeping Room, Kitchen Island, Pantry, Stone Counters
- Master Bathroom Features: Double Vanity, Separate Tub/Shower, Soaking Tub
- Foundation: Concrete Perimeter
- Main Bedrooms: 1
- Total Half Baths: 1
- Bathrooms Total Integer: 4
- Main Full Baths: 1
- Bathrooms Total Decimal: 3
Exterior Features
- Accessibility Features: None
- Construction Materials: Brick 4 Sides, Other
- Fencing: Back Yard, Fenced, Front Yard, Wood
- Horse Amenities: Barn, Hay Storage, Pasture, Stable(s)
- Patio And Porch Features: Covered, Patio, Side Porch
- Pool Features: Fiberglass, In Ground, Pool Cover, Private, Salt Water
- Road Surface Type: Asphalt, Paved
- Roof Type: Composition, Shingle
- Security Features: Security Gate, Smoke Detector(s)
- Spa Features: None
- Laundry Features: Laundry Room, Main Level, Sink
- Pool Private: Yes
- Road Frontage Type: Private Road
- Other Structures: Barn(s), Guest House, Stable(s)
Property
Utilities
- Sewer: Septic Tank
- Utilities: Electricity Available, Phone Available, Underground Utilities, Water Available
- Water Source: Public, Well
- Electric: None
Property and Assessments
- Home Warranty: No
- Property Condition: Resale
Green Features
- Green Energy Efficient: None
- Green Energy Generation: None
Lot Information
- Above Grade Finished Area: 3119
- Common Walls: No Common Walls
- Lot Features: Flood Plain, Pasture, Private, Sprinklers In Front, Stream or River On Lot, Wooded
- Waterfront Footage: River Front, Waterfront
Rental
Rent Information
- Land Lease: No
- Occupant Types: Owner
Public Records for 75 Rivercreek Crossing
Tax Record
- 2024$6,153.00 ($512.75 / month)
Home Facts
- Beds3
- Baths3
- Total Finished SqFt3,119 SqFt
- Above Grade Finished3,119 SqFt
- StoriesTwo
- Lot Size18.5200 Acres
- StyleSingle Family Residence
- Year Built2003
- APN0027A 0001 014
- CountyBartow - GA
- Fireplaces3




