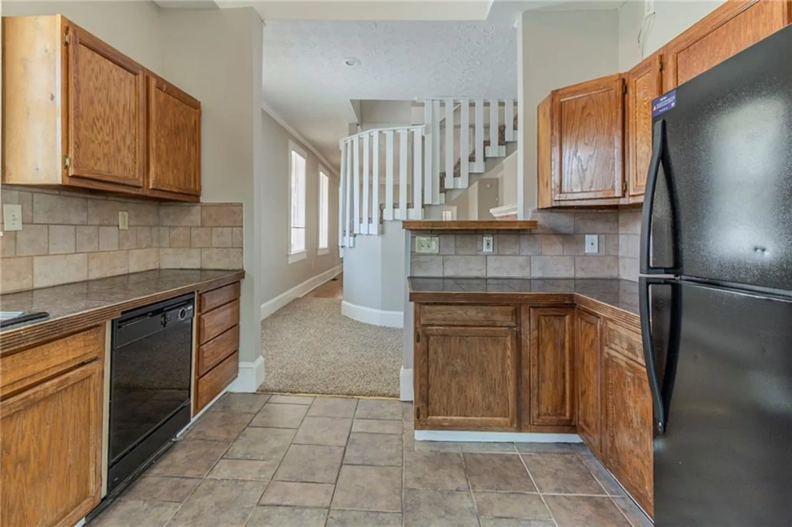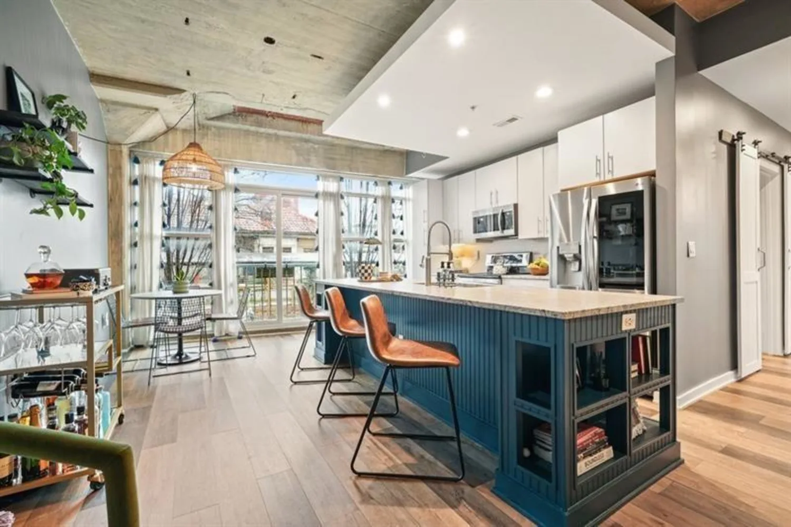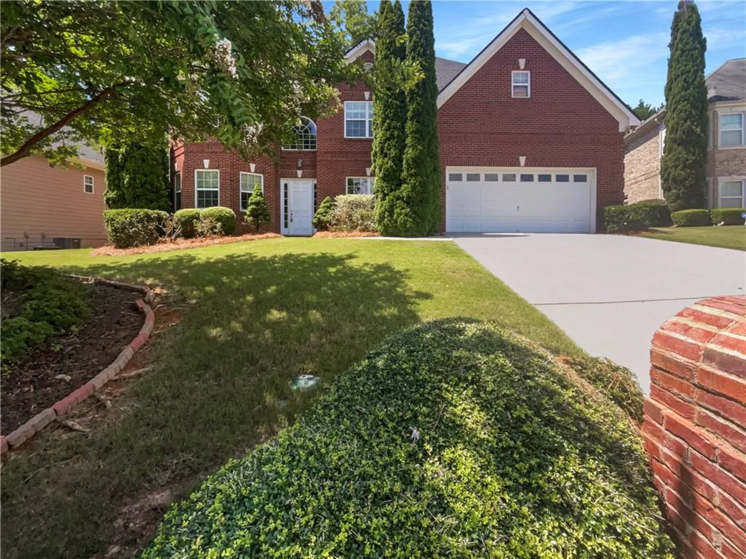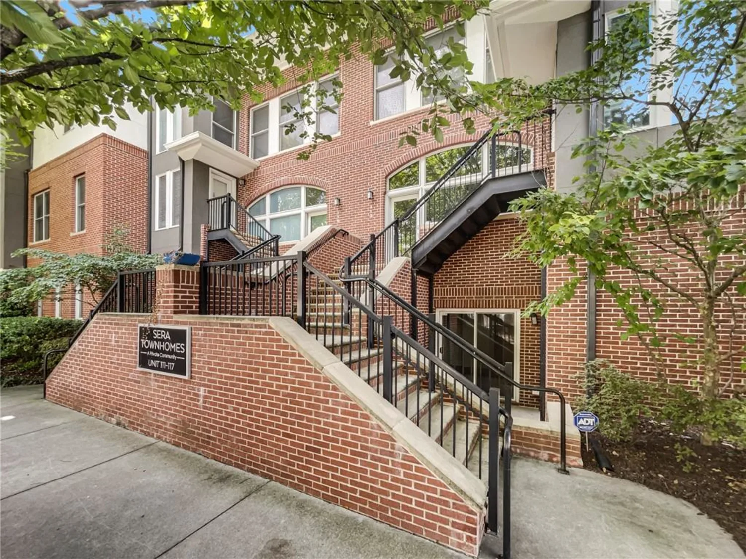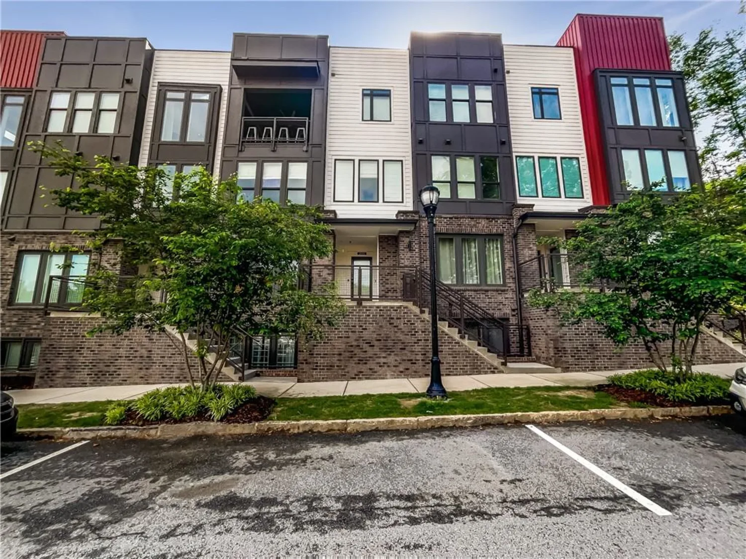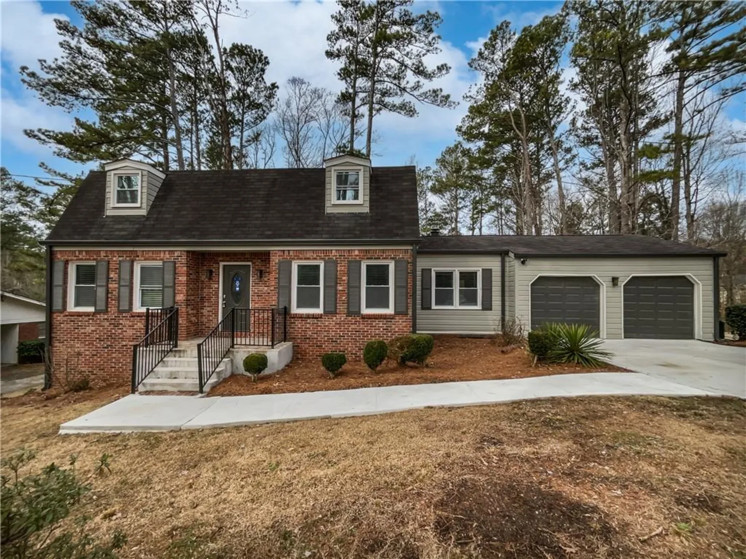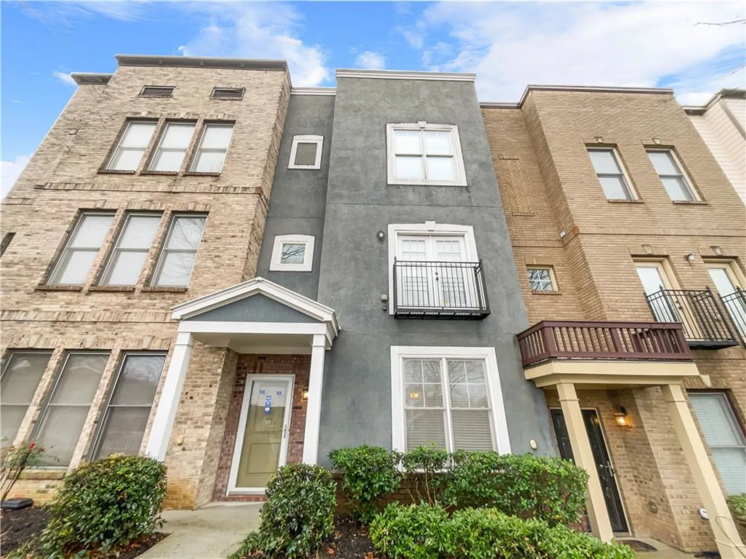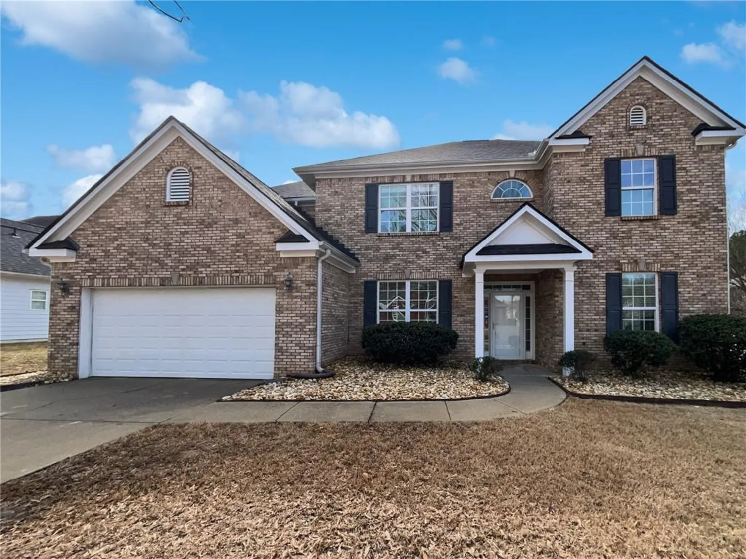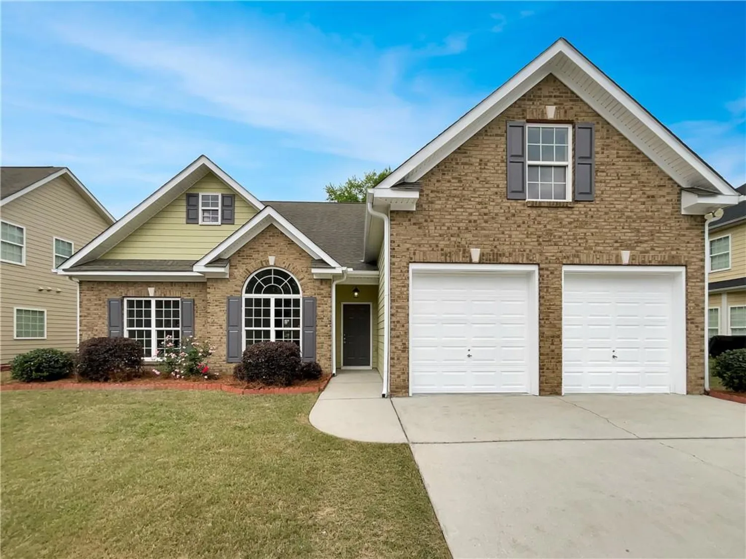3463 victoria streetAtlanta, GA 30337
3463 victoria streetAtlanta, GA 30337
Description
Back on market through no fault of seller! Welcome to this stunning 4-bedroom, 3-bathroom pop the top, new renovation home, nestled in the heart of Historic College Park! As you step inside, you're greeted by an open-concept floor plan, and an abundance of natural light that creates an inviting and airy atmosphere! The chef-inspired kitchen is a true centerpiece, featuring a spacious island, a brand-new stainless steel appliance package, and a walk-in pantry, making it a dream for culinary enthusiasts and entertainers alike. The main level also includes a versatile bedroom with ensuite bath, perfect for a home office or guest suite, offering convenience and flexibility. Upstairs, the oversized primary suite is a serene retreat, vaulted ceilings, complete with a luxurious ensuite bathroom boasting a large, modern shower, double vanity and private water closet! The walk-in closet offers ample storage, while the private porch provides a peaceful escape for morning coffee or evening relaxation. There are 2 additional spacious bedrooms with vaulted ceilings and a hall bath with deep tub shower combo! Step outside to the expansive back deck, an ideal spot for cookouts and gatherings, where you can enjoy outdoor living at its finest. This home is the perfect blend of modern elegance and functional design, offering everything you need for comfortable and stylish living in a wonderful neighborhood! Prime location in Historic College Park with ample amenities including shopping, restaurants, easy access to Hartsfield Jackson Internation Airport and everything Atlanta! Come and make this one yours!
Property Details for 3463 Victoria Street
- Subdivision ComplexHistoric College Park
- Architectural StyleContemporary, Modern
- ExteriorPrivate Yard, Rain Gutters
- Parking FeaturesDriveway, Kitchen Level, Level Driveway, On Street
- Property AttachedNo
- Waterfront FeaturesNone
LISTING UPDATED:
- StatusActive
- MLS #7508142
- Days on Site80
- Taxes$2,275 / year
- MLS TypeResidential
- Year Built1920
- Lot Size0.18 Acres
- CountryFulton - GA
LISTING UPDATED:
- StatusActive
- MLS #7508142
- Days on Site80
- Taxes$2,275 / year
- MLS TypeResidential
- Year Built1920
- Lot Size0.18 Acres
- CountryFulton - GA
Building Information for 3463 Victoria Street
- StoriesTwo
- Year Built1920
- Lot Size0.1796 Acres
Payment Calculator
Term
Interest
Home Price
Down Payment
The Payment Calculator is for illustrative purposes only. Read More
Property Information for 3463 Victoria Street
Summary
Location and General Information
- Community Features: Near Public Transport, Near Shopping, Park, Restaurant
- Directions: Please Use GPS
- View: City
- Coordinates: 33.661111,-84.453048
School Information
- Elementary School: College Park
- Middle School: Woodland - Fulton
- High School: Banneker
Taxes and HOA Information
- Parcel Number: 14 016200130257
- Tax Year: 2024
- Tax Legal Description: See Docs
Virtual Tour
Parking
- Open Parking: Yes
Interior and Exterior Features
Interior Features
- Cooling: Ceiling Fan(s), Central Air, Electric
- Heating: Central, Electric, Forced Air
- Appliances: Dishwasher, Disposal, Electric Water Heater, Gas Range, Microwave, Refrigerator
- Basement: Crawl Space
- Fireplace Features: None
- Flooring: Luxury Vinyl, Marble, Tile
- Interior Features: Disappearing Attic Stairs, Double Vanity, High Ceilings 10 ft Upper, Low Flow Plumbing Fixtures, Recessed Lighting, Vaulted Ceiling(s), Walk-In Closet(s)
- Levels/Stories: Two
- Other Equipment: None
- Window Features: Double Pane Windows, Insulated Windows
- Kitchen Features: Cabinets White, Kitchen Island, Pantry Walk-In, Solid Surface Counters, View to Family Room
- Master Bathroom Features: Double Vanity, Shower Only, Skylights
- Foundation: Brick/Mortar, Concrete Perimeter, Pillar/Post/Pier
- Main Bedrooms: 1
- Bathrooms Total Integer: 3
- Main Full Baths: 1
- Bathrooms Total Decimal: 3
Exterior Features
- Accessibility Features: None
- Construction Materials: Fiber Cement, HardiPlank Type
- Fencing: Back Yard, Wood
- Horse Amenities: None
- Patio And Porch Features: Covered, Deck, Front Porch
- Pool Features: None
- Road Surface Type: Asphalt
- Roof Type: Composition, Shingle
- Security Features: Smoke Detector(s)
- Spa Features: None
- Laundry Features: Electric Dryer Hookup, In Hall, Laundry Closet, Upper Level
- Pool Private: No
- Road Frontage Type: City Street
- Other Structures: None
Property
Utilities
- Sewer: Public Sewer
- Utilities: Cable Available, Electricity Available, Natural Gas Available, Phone Available, Sewer Available, Underground Utilities
- Water Source: Public
- Electric: Other
Property and Assessments
- Home Warranty: No
- Property Condition: Updated/Remodeled
Green Features
- Green Energy Efficient: Appliances, Insulation, Lighting, Thermostat
- Green Energy Generation: None
Lot Information
- Above Grade Finished Area: 1937
- Common Walls: No Common Walls
- Lot Features: Back Yard, Landscaped, Rectangular Lot
- Waterfront Footage: None
Rental
Rent Information
- Land Lease: No
- Occupant Types: Vacant
Public Records for 3463 Victoria Street
Tax Record
- 2024$2,275.00 ($189.58 / month)
Home Facts
- Beds4
- Baths3
- Total Finished SqFt1,937 SqFt
- Above Grade Finished1,937 SqFt
- StoriesTwo
- Lot Size0.1796 Acres
- StyleSingle Family Residence
- Year Built1920
- APN14 016200130257
- CountyFulton - GA




