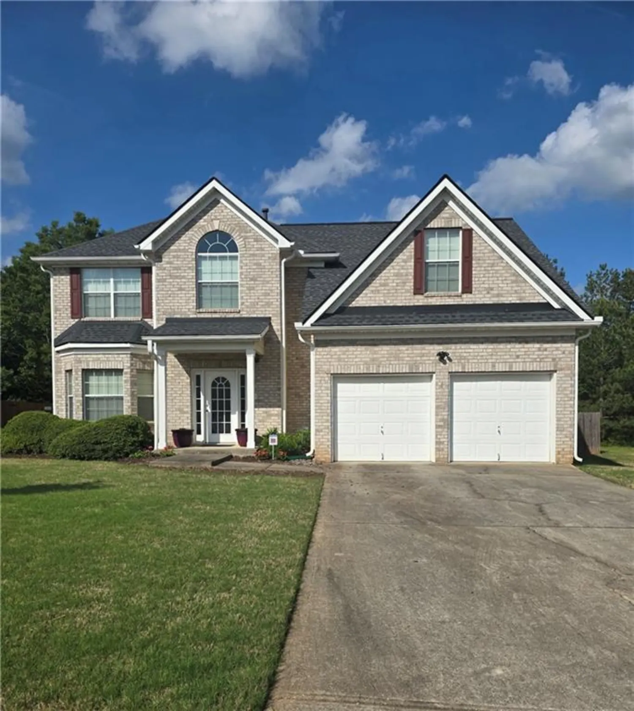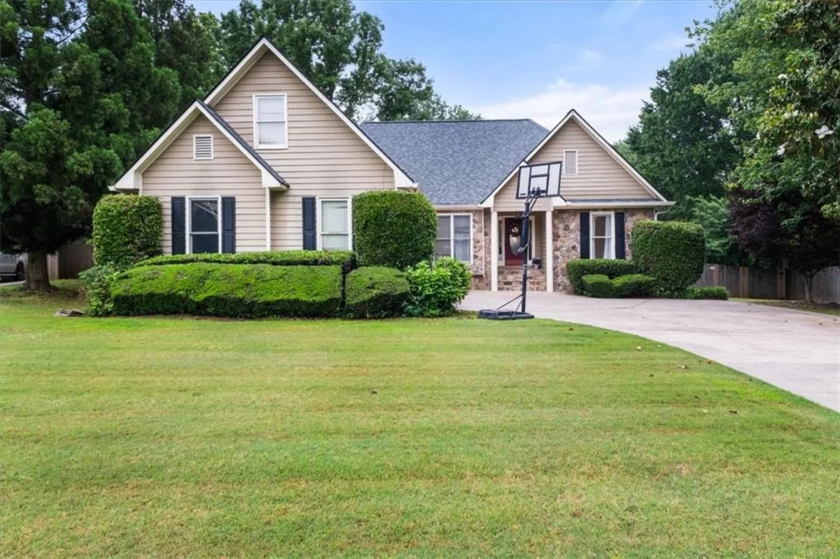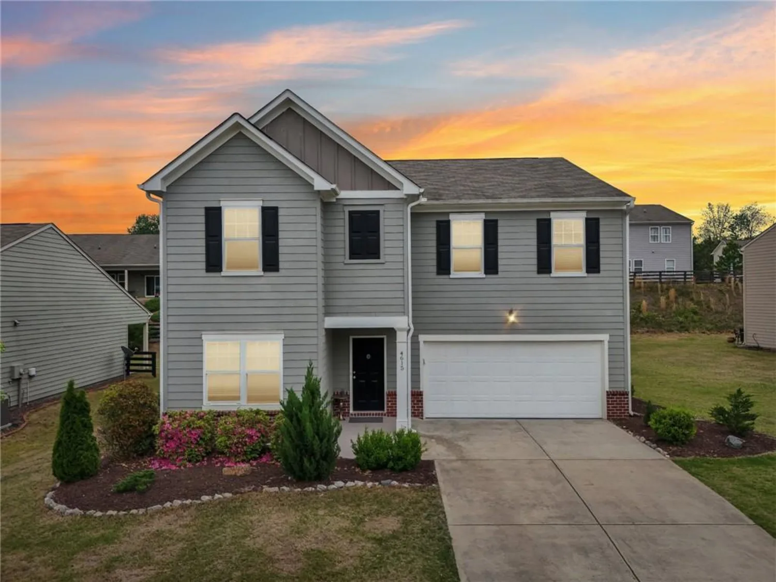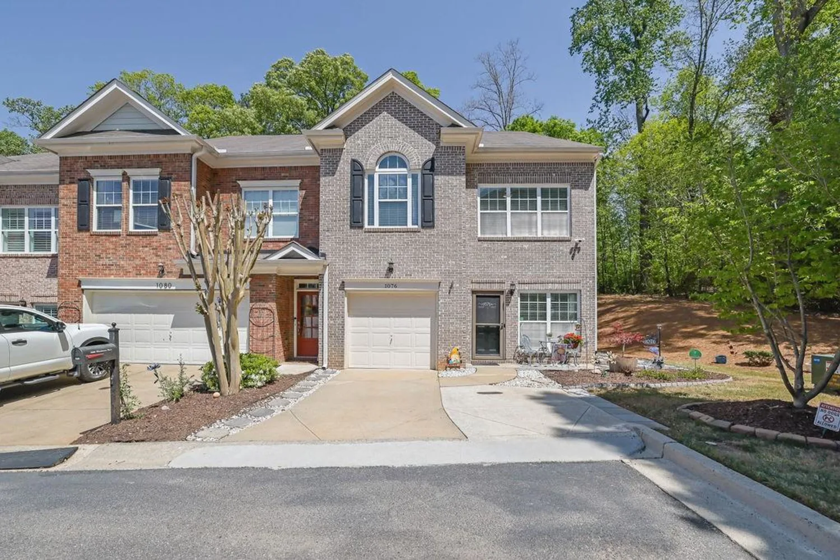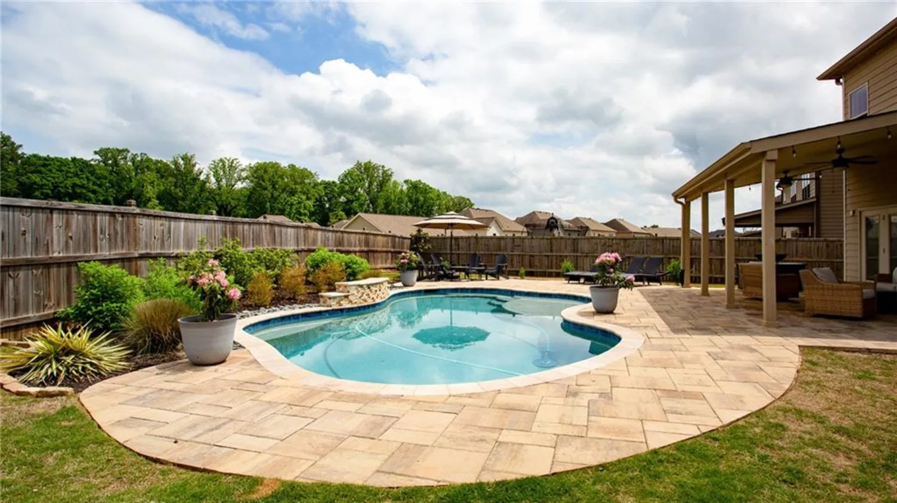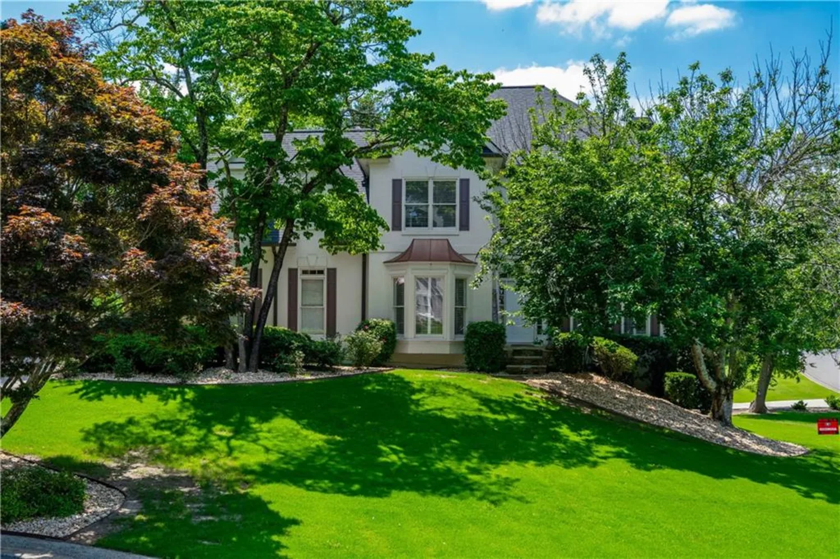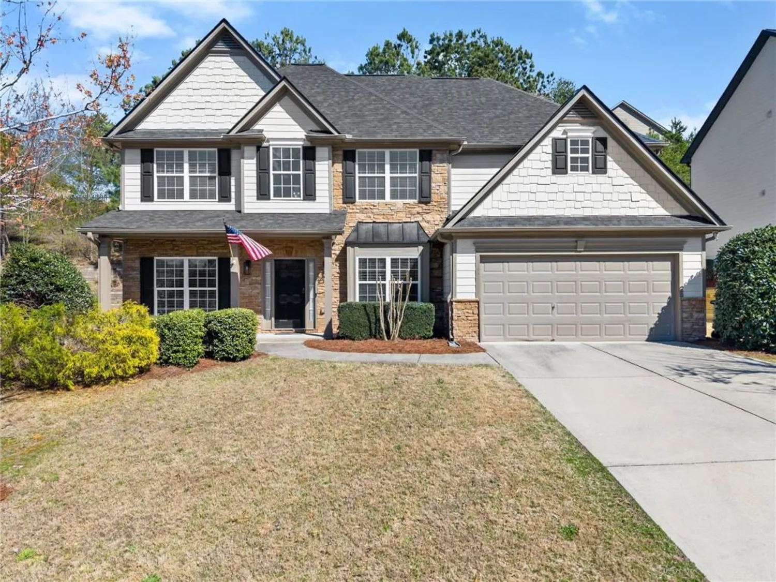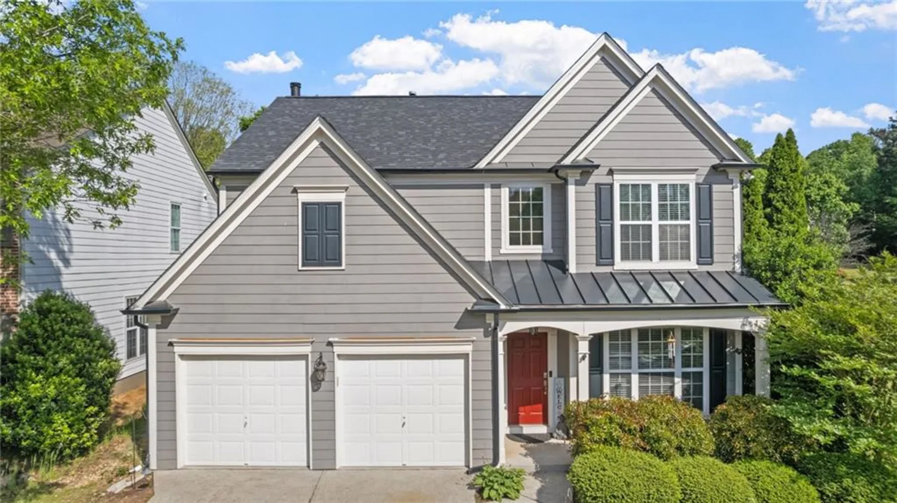5480 landseer wayCumming, GA 30040
5480 landseer wayCumming, GA 30040
Description
Welcome to 5480 Landseer Way, where comfort and elegance meet! Nestled on a peaceful cul-de-sac lot, this stunning 4-bedroom, 3.5-bathroom home offers everything you’ve been searching for. Step inside to discover an inviting open floor plan featuring a 2-story foyer, a formal dining room, and a cozy formal living room/office with built-in bookcases. On the main floor, the family room with a gas-log fireplace seamlessly connects to your eat-in kitchen, which boasts granite countertops, a center island, stainless steel appliances, and pantry—perfect for all your culinary adventures! Just off of the kitchen, you will be greeted by a spacious laundry room with floating shelving for extra storage! Retreat to the second floor where you will find the oversized primary suite with a tray ceiling and an updated en suite bath that’s sure to impress! The remodeled bathroom features a fully tiled shower with a frameless glass enclosure, a double vanity, and a linen closet for added storage. Upstairs, you’ll find three generously sized secondary bedrooms and plenty of closet space throughout. The finished daylight basement is a true gem, complete with a full bathroom, flexible living spaces, and access to the screened-in porch, perfect for year-round enjoyment. Outside, the entertainer’s dream continues with a huge deck overlooking the private, fenced backyard—a haven for gatherings and relaxation. Centrally located, this home cannot be beat. With top rated schools, shopping, and parks nearby, you will have access to all of the amenities needed! Schedule your showing today!
Property Details for 5480 Landseer Way
- Subdivision ComplexHuntington
- Architectural StyleTraditional
- ExteriorPrivate Yard
- Num Of Garage Spaces2
- Parking FeaturesGarage
- Property AttachedNo
- Waterfront FeaturesNone
LISTING UPDATED:
- StatusClosed
- MLS #7508109
- Days on Site44
- Taxes$4,148 / year
- HOA Fees$250 / year
- MLS TypeResidential
- Year Built1995
- Lot Size0.47 Acres
- CountryForsyth - GA
LISTING UPDATED:
- StatusClosed
- MLS #7508109
- Days on Site44
- Taxes$4,148 / year
- HOA Fees$250 / year
- MLS TypeResidential
- Year Built1995
- Lot Size0.47 Acres
- CountryForsyth - GA
Building Information for 5480 Landseer Way
- StoriesThree Or More
- Year Built1995
- Lot Size0.4700 Acres
Payment Calculator
Term
Interest
Home Price
Down Payment
The Payment Calculator is for illustrative purposes only. Read More
Property Information for 5480 Landseer Way
Summary
Location and General Information
- Community Features: Homeowners Assoc, Near Schools, Near Shopping
- Directions: From GA 400N, take exit 13 onto SR-141. Turn left onto Peachtree Parkway. Turn left onto Aaron Sosbee Rd. Turn right onto Chestwick Pl. Turn left onto Landseer Way. The destination is on your right.
- View: Rural, Trees/Woods
- Coordinates: 34.21998,-84.202196
School Information
- Elementary School: Sawnee
- Middle School: Hendricks
- High School: West Forsyth
Taxes and HOA Information
- Parcel Number: 078 119
- Tax Year: 2024
- Tax Legal Description: 3-1 1140 LT 24 HUNTINGTON
Virtual Tour
- Virtual Tour Link PP: https://www.propertypanorama.com/5480-Landseer-Way-Cumming-GA-30040/unbranded
Parking
- Open Parking: No
Interior and Exterior Features
Interior Features
- Cooling: Central Air
- Heating: Ductless
- Appliances: Dishwasher, Electric Cooktop, Electric Oven, Electric Range, Microwave, Refrigerator, Self Cleaning Oven
- Basement: Daylight, Exterior Entry, Finished, Finished Bath
- Fireplace Features: Gas Log, Gas Starter
- Flooring: Tile, Vinyl
- Interior Features: Bookcases, Crown Molding, Disappearing Attic Stairs, Double Vanity, Entrance Foyer 2 Story, High Ceilings 9 ft Main, High Ceilings 9 ft Upper, Tray Ceiling(s), Vaulted Ceiling(s), Walk-In Closet(s)
- Levels/Stories: Three Or More
- Other Equipment: None
- Window Features: None
- Kitchen Features: Cabinets White, Kitchen Island, Pantry, View to Family Room
- Master Bathroom Features: Double Vanity, Shower Only, Vaulted Ceiling(s)
- Foundation: Concrete Perimeter
- Total Half Baths: 1
- Bathrooms Total Integer: 4
- Bathrooms Total Decimal: 3
Exterior Features
- Accessibility Features: None
- Construction Materials: Block, Brick 3 Sides, Cement Siding
- Fencing: Back Yard, Fenced
- Horse Amenities: None
- Patio And Porch Features: Deck, Enclosed, Patio, Rear Porch, Screened
- Pool Features: None
- Road Surface Type: Paved
- Roof Type: Composition
- Security Features: Carbon Monoxide Detector(s), Closed Circuit Camera(s), Secured Garage/Parking, Smoke Detector(s)
- Spa Features: None
- Laundry Features: Laundry Room, Main Level
- Pool Private: No
- Road Frontage Type: Other
- Other Structures: None
Property
Utilities
- Sewer: Septic Tank
- Utilities: Cable Available, Electricity Available, Natural Gas Available, Phone Available, Underground Utilities, Water Available
- Water Source: Public
- Electric: 220 Volts
Property and Assessments
- Home Warranty: No
- Property Condition: Resale
Green Features
- Green Energy Efficient: Appliances
- Green Energy Generation: None
Lot Information
- Common Walls: No Common Walls
- Lot Features: Open Lot, Private
- Waterfront Footage: None
Rental
Rent Information
- Land Lease: No
- Occupant Types: Vacant
Public Records for 5480 Landseer Way
Tax Record
- 2024$4,148.00 ($345.67 / month)
Home Facts
- Beds4
- Baths3
- Total Finished SqFt3,093 SqFt
- StoriesThree Or More
- Lot Size0.4700 Acres
- StyleSingle Family Residence
- Year Built1995
- APN078 119
- CountyForsyth - GA
- Fireplaces1




