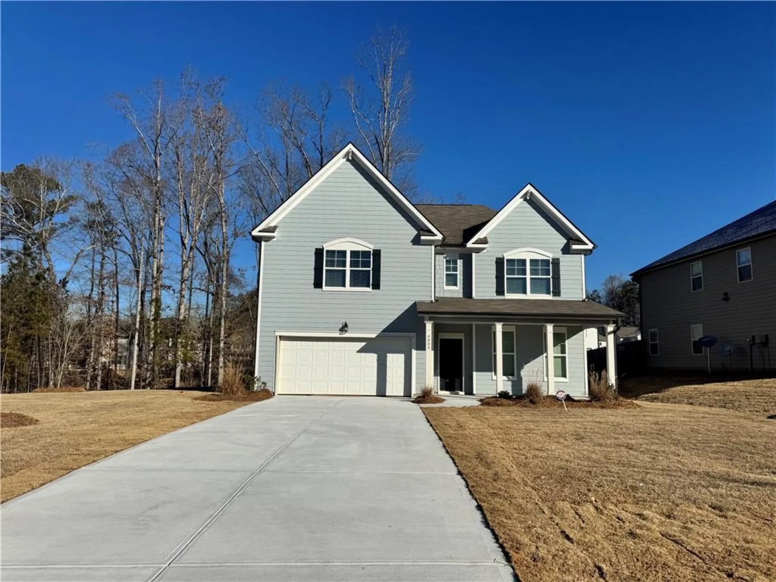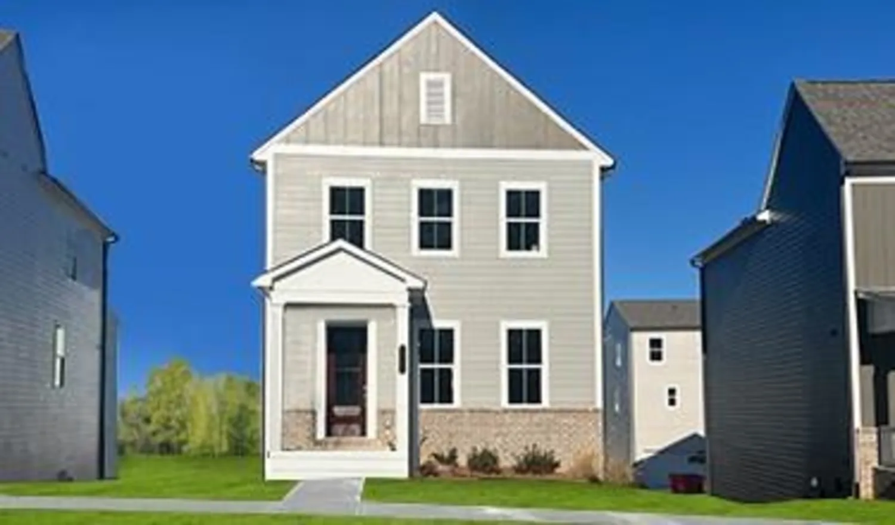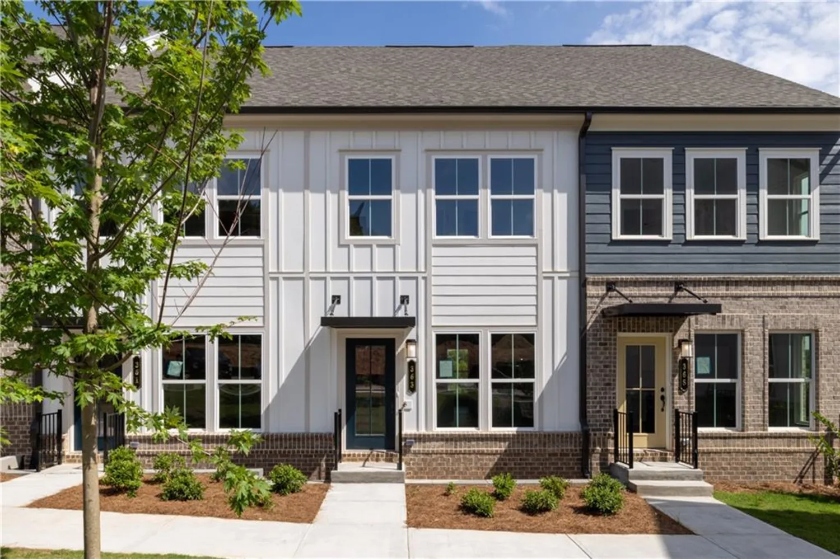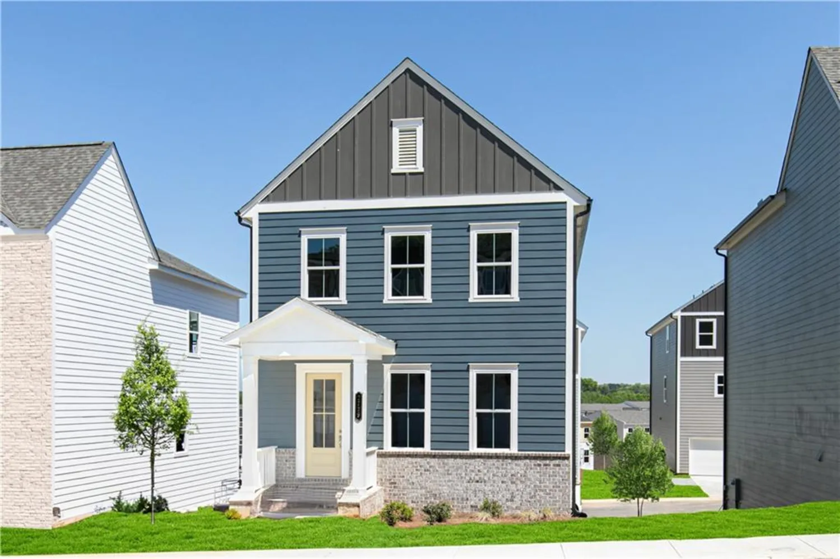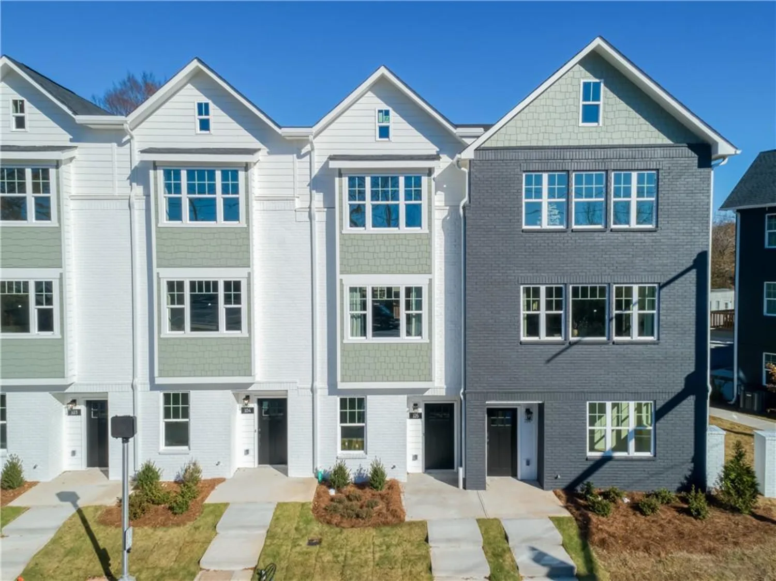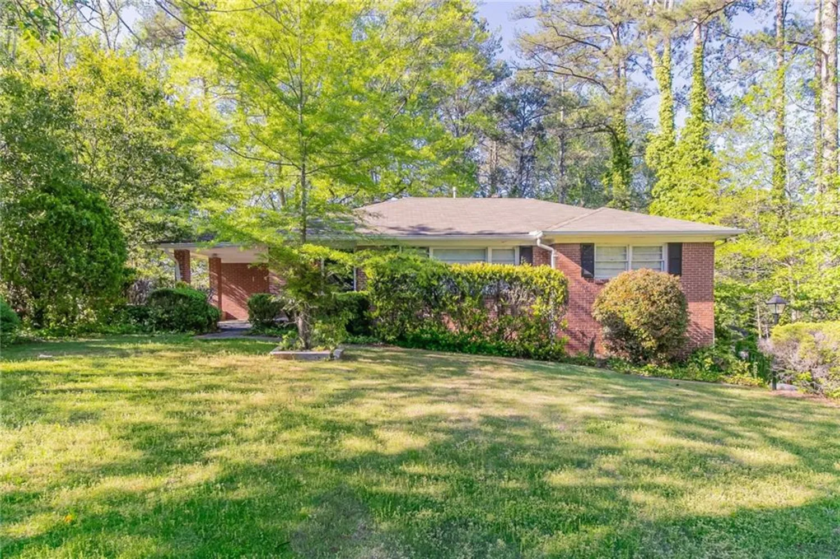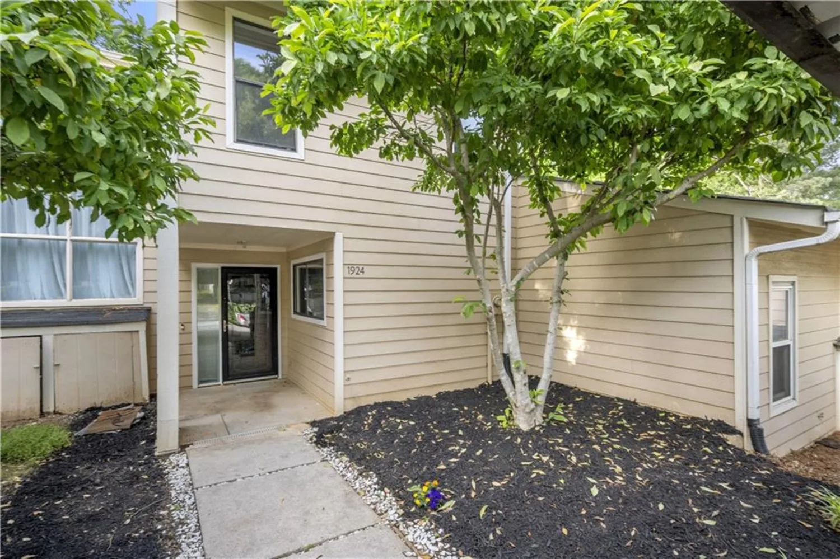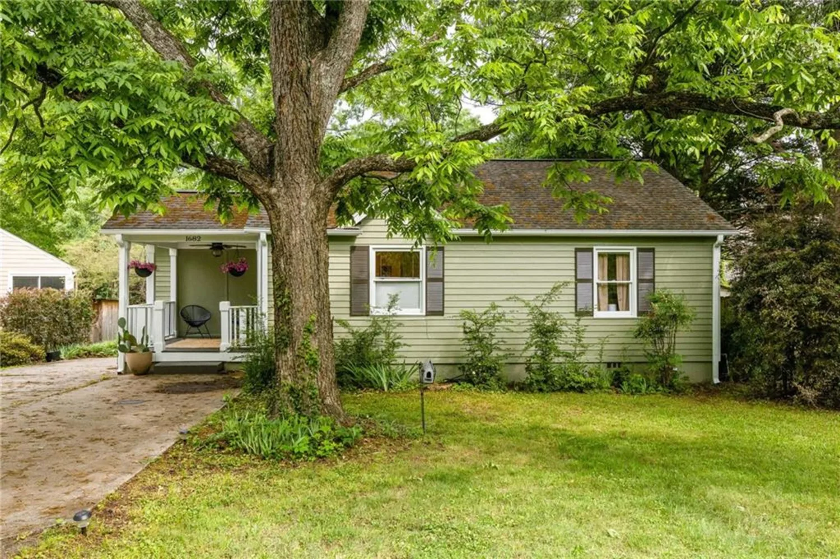4071 williamsburg driveAtlanta, GA 30337
4071 williamsburg driveAtlanta, GA 30337
Description
Spacious 7-bed, 4-bath, 2-story home with a covered front porch. The home features vinyl plank floors throughout and a cozy fireplace in the living room. The kitchen boasts stone countertops and stainless steel appliances, with a separate dining room for formal meals. A full bathroom downstairs includes a stand-alone shower, and the laundry room is conveniently located on the main floor. The primary suite is located downstairs and includes a walk-in closet and a tub/shower combo. Upstairs, there is a second en-suite bedroom with a stand-alone shower. Perfect for large families or those in need of extra space!
Property Details for 4071 WILLIAMSBURG Drive
- Subdivision ComplexVirginia Manor
- Architectural StyleTraditional
- ExteriorPrivate Yard
- Parking FeaturesDriveway
- Property AttachedNo
- Waterfront FeaturesNone
LISTING UPDATED:
- StatusActive
- MLS #7506264
- Days on Site83
- Taxes$2,815 / year
- MLS TypeResidential
- Year Built1966
- Lot Size0.84 Acres
- CountryFulton - GA
LISTING UPDATED:
- StatusActive
- MLS #7506264
- Days on Site83
- Taxes$2,815 / year
- MLS TypeResidential
- Year Built1966
- Lot Size0.84 Acres
- CountryFulton - GA
Building Information for 4071 WILLIAMSBURG Drive
- StoriesTwo
- Year Built1966
- Lot Size0.8410 Acres
Payment Calculator
Term
Interest
Home Price
Down Payment
The Payment Calculator is for illustrative purposes only. Read More
Property Information for 4071 WILLIAMSBURG Drive
Summary
Location and General Information
- Community Features: None
- Directions: from Camp Creek Pkwy, south on Herschel Rd, right on Skyline Dr, right on Williamsburg Dr
- View: Trees/Woods
- Coordinates: 33.643871,-84.477162
School Information
- Elementary School: College Park
- Middle School: Woodland - Fulton
- High School: Banneker
Taxes and HOA Information
- Parcel Number: 13 000400020494
- Tax Year: 2023
- Tax Legal Description: 2A
Virtual Tour
Parking
- Open Parking: Yes
Interior and Exterior Features
Interior Features
- Cooling: Central Air
- Heating: Forced Air, Natural Gas
- Appliances: Dishwasher, Electric Range, Refrigerator, Microwave
- Basement: Crawl Space
- Fireplace Features: Living Room
- Flooring: Carpet, Vinyl
- Interior Features: Walk-In Closet(s)
- Levels/Stories: Two
- Other Equipment: None
- Window Features: None
- Kitchen Features: Cabinets White, Stone Counters
- Master Bathroom Features: Soaking Tub, Tub/Shower Combo
- Foundation: Slab
- Main Bedrooms: 2
- Bathrooms Total Integer: 4
- Main Full Baths: 2
- Bathrooms Total Decimal: 4
Exterior Features
- Accessibility Features: None
- Construction Materials: Brick
- Fencing: None
- Horse Amenities: None
- Patio And Porch Features: Front Porch
- Pool Features: None
- Road Surface Type: Paved
- Roof Type: Composition
- Security Features: None
- Spa Features: None
- Laundry Features: Laundry Room, Main Level
- Pool Private: No
- Road Frontage Type: City Street
- Other Structures: None
Property
Utilities
- Sewer: Public Sewer
- Utilities: Electricity Available, Natural Gas Available, Sewer Available, Water Available
- Water Source: Public
- Electric: Other
Property and Assessments
- Home Warranty: No
- Property Condition: Resale
Green Features
- Green Energy Efficient: None
- Green Energy Generation: None
Lot Information
- Above Grade Finished Area: 2700
- Common Walls: No Common Walls
- Lot Features: Back Yard
- Waterfront Footage: None
Rental
Rent Information
- Land Lease: No
- Occupant Types: Vacant
Public Records for 4071 WILLIAMSBURG Drive
Tax Record
- 2023$2,815.00 ($234.58 / month)
Home Facts
- Beds7
- Baths4
- Total Finished SqFt2,616 SqFt
- Above Grade Finished2,700 SqFt
- StoriesTwo
- Lot Size0.8410 Acres
- StyleSingle Family Residence
- Year Built1966
- APN13 000400020494
- CountyFulton - GA
- Fireplaces1




