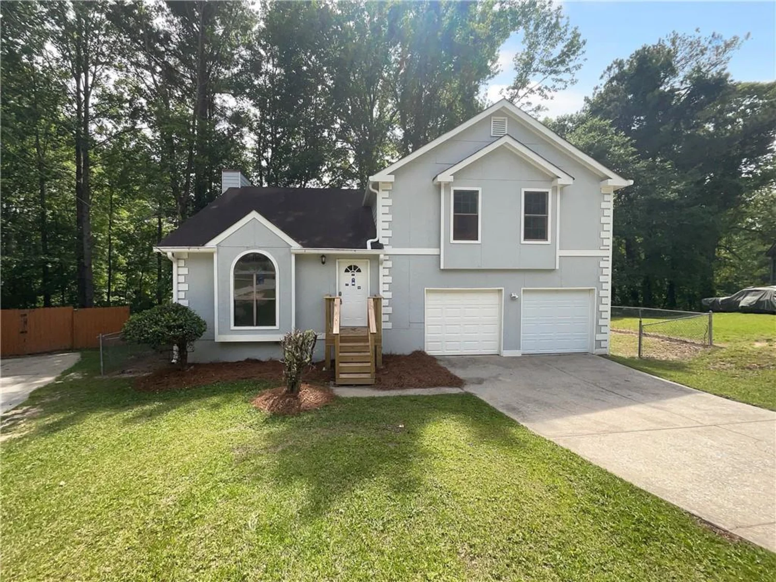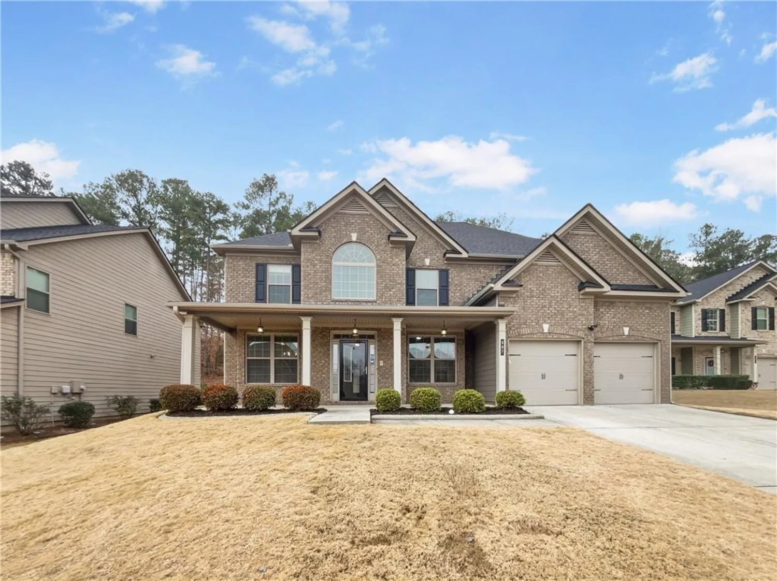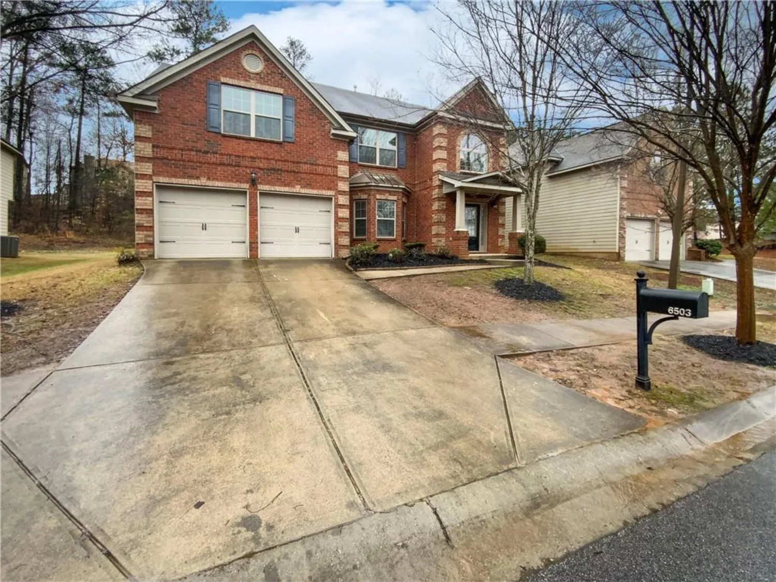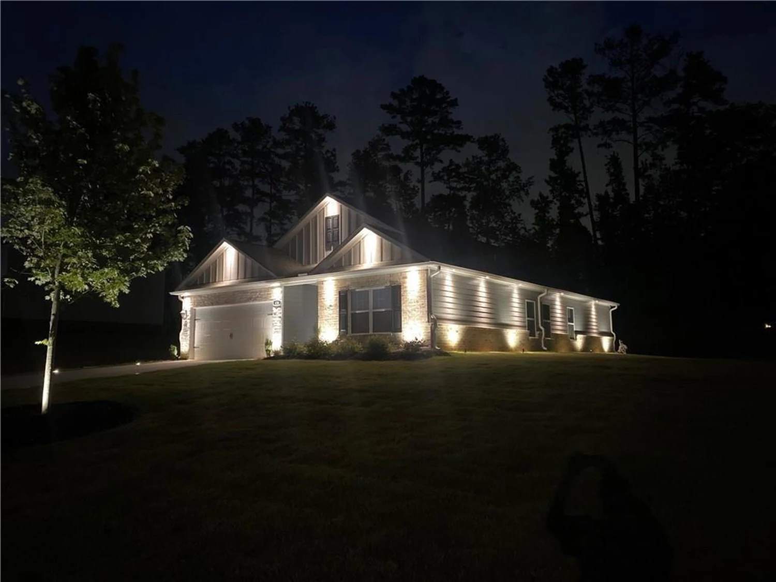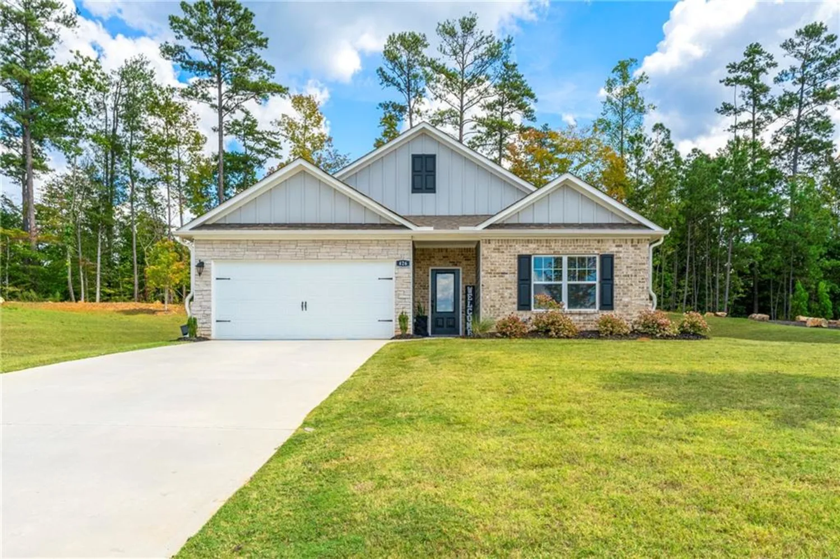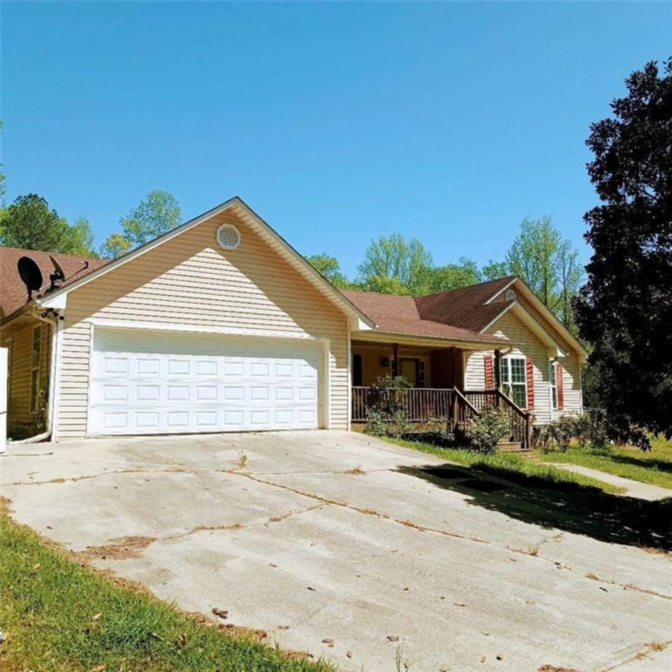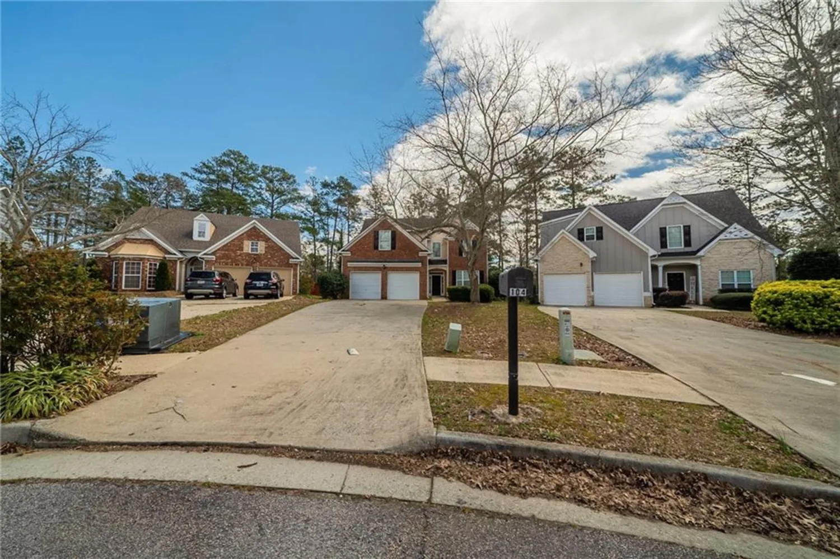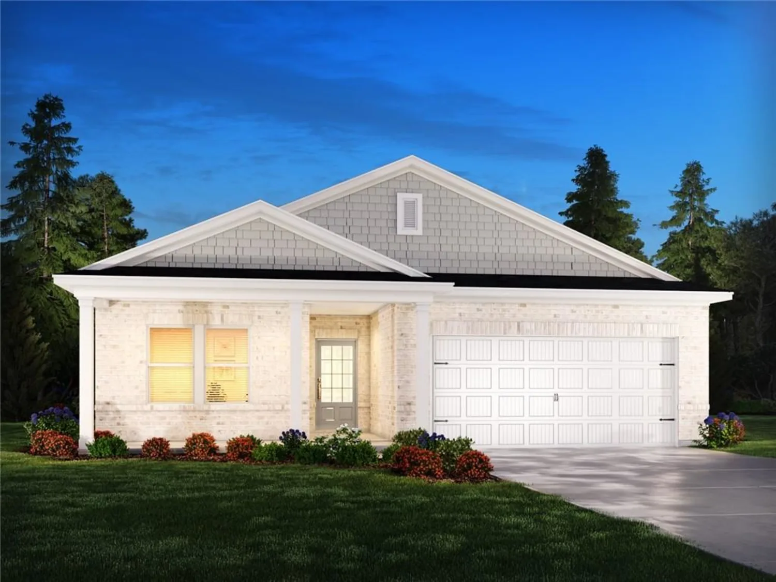5534 radford loopFairburn, GA 30213
5534 radford loopFairburn, GA 30213
Description
Don't miss out on this upgraded model home in Renaissance at South Park! With 3 bedrooms, 3.5 bathrooms, and a basement, this rare end-lot townhome offers privacy and natural light. Perfect for entertaining, the open-concept living and dining areas flow into a sleek kitchen with stainless steel appliances and a breakfast bar. The luxurious primary suite features a custom walk-in closet and en-suite bath. This home is ideal for young professionals, couples, or anyone seeking style and comfort. Don’t wait! Owner holds a Georgia Real Estate License. Agent Bonus of $500 if client is able to close by April
Property Details for 5534 Radford Loop
- Subdivision ComplexRenaissance At South Park
- Architectural StyleTownhouse, Traditional
- ExteriorBalcony, Lighting, Rain Gutters
- Num Of Garage Spaces2
- Parking FeaturesGarage, Garage Door Opener, Garage Faces Rear
- Property AttachedYes
- Waterfront FeaturesNone
LISTING UPDATED:
- StatusActive
- MLS #7505800
- Days on Site98
- Taxes$4,456 / year
- HOA Fees$150 / month
- MLS TypeResidential
- Year Built2019
- Lot Size0.02 Acres
- CountryFulton - GA
LISTING UPDATED:
- StatusActive
- MLS #7505800
- Days on Site98
- Taxes$4,456 / year
- HOA Fees$150 / month
- MLS TypeResidential
- Year Built2019
- Lot Size0.02 Acres
- CountryFulton - GA
Building Information for 5534 Radford Loop
- StoriesThree Or More
- Year Built2019
- Lot Size0.0227 Acres
Payment Calculator
Term
Interest
Home Price
Down Payment
The Payment Calculator is for illustrative purposes only. Read More
Property Information for 5534 Radford Loop
Summary
Location and General Information
- Community Features: Clubhouse, Curbs, Homeowners Assoc, Near Public Transport, Near Schools, Near Shopping, Near Trails/Greenway, Pool, Sidewalks, Tennis Court(s)
- Directions: I-85 South to Exit 61 (FAIRBURN). Turn left off the highway got to 1st light then take another left onto Oakley Industrial and you will turn left into Renaissance at South Park. Once in the neighborhood head to the 1st stop sign make a right and go to the next stop sign, keep straight through stop sign. make a right continue to drive straight until you arrive at 5534 Radford Loop Fairburn, Ga 30213.
- View: Neighborhood
- Coordinates: 33.548634,-84.569329
School Information
- Elementary School: Oakley
- Middle School: Bear Creek - Fulton
- High School: Creekside
Taxes and HOA Information
- Parcel Number: 09F070000335677
- Tax Year: 2024
- Tax Legal Description: See attached "Exhibit A"
- Tax Lot: 0
Virtual Tour
- Virtual Tour Link PP: https://www.propertypanorama.com/5534-Radford-Loop-Fairburn-GA-30213/unbranded
Parking
- Open Parking: No
Interior and Exterior Features
Interior Features
- Cooling: Ceiling Fan(s), Central Air, Electric
- Heating: Electric, Hot Water
- Appliances: Dishwasher, Disposal, Electric Oven, Microwave, Self Cleaning Oven
- Basement: Finished, Finished Bath
- Fireplace Features: Electric, Family Room
- Flooring: Hardwood, Tile
- Interior Features: Coffered Ceiling(s), Disappearing Attic Stairs, Entrance Foyer, Recessed Lighting, Vaulted Ceiling(s), Walk-In Closet(s)
- Levels/Stories: Three Or More
- Other Equipment: None
- Window Features: Insulated Windows, Window Treatments
- Kitchen Features: Breakfast Bar, Cabinets Stain, Eat-in Kitchen, Pantry, View to Family Room
- Master Bathroom Features: Double Vanity, Separate Tub/Shower, Whirlpool Tub
- Foundation: Concrete Perimeter
- Total Half Baths: 1
- Bathrooms Total Integer: 4
- Bathrooms Total Decimal: 3
Exterior Features
- Accessibility Features: None
- Construction Materials: Cement Siding
- Fencing: None
- Horse Amenities: None
- Patio And Porch Features: Deck
- Pool Features: None
- Road Surface Type: Asphalt, Concrete
- Roof Type: Composition
- Security Features: Carbon Monoxide Detector(s), Fire Alarm, Secured Garage/Parking, Security Service, Smoke Detector(s)
- Spa Features: None
- Laundry Features: In Hall, Laundry Closet, Upper Level
- Pool Private: No
- Road Frontage Type: County Road
- Other Structures: None
Property
Utilities
- Sewer: Public Sewer
- Utilities: Cable Available, Electricity Available, Phone Available, Sewer Available, Water Available
- Water Source: Public
- Electric: 110 Volts
Property and Assessments
- Home Warranty: No
- Property Condition: Resale
Green Features
- Green Energy Efficient: Appliances, HVAC, Water Heater
- Green Energy Generation: None
Lot Information
- Common Walls: No Common Walls
- Lot Features: Corner Lot, Front Yard, Landscaped
- Waterfront Footage: None
Rental
Rent Information
- Land Lease: No
- Occupant Types: Owner
Public Records for 5534 Radford Loop
Tax Record
- 2024$4,456.00 ($371.33 / month)
Home Facts
- Beds3
- Baths3
- Total Finished SqFt2,270 SqFt
- StoriesThree Or More
- Lot Size0.0227 Acres
- StyleTownhouse
- Year Built2019
- APN09F070000335677
- CountyFulton - GA
- Fireplaces1




