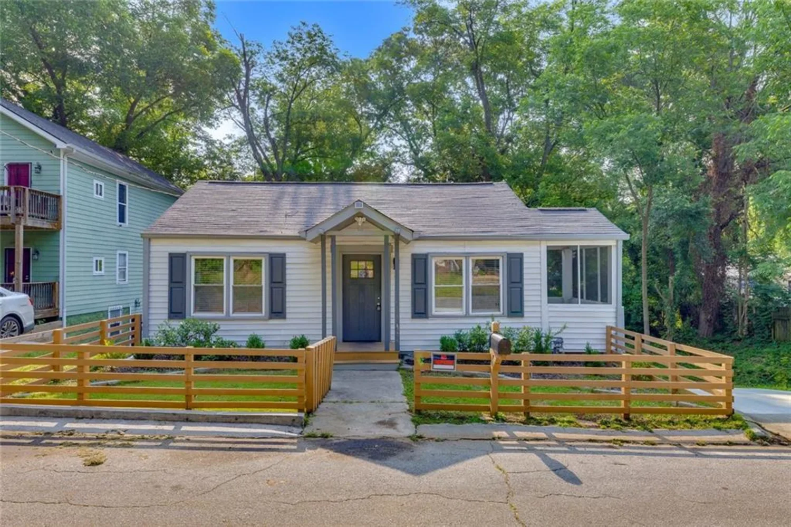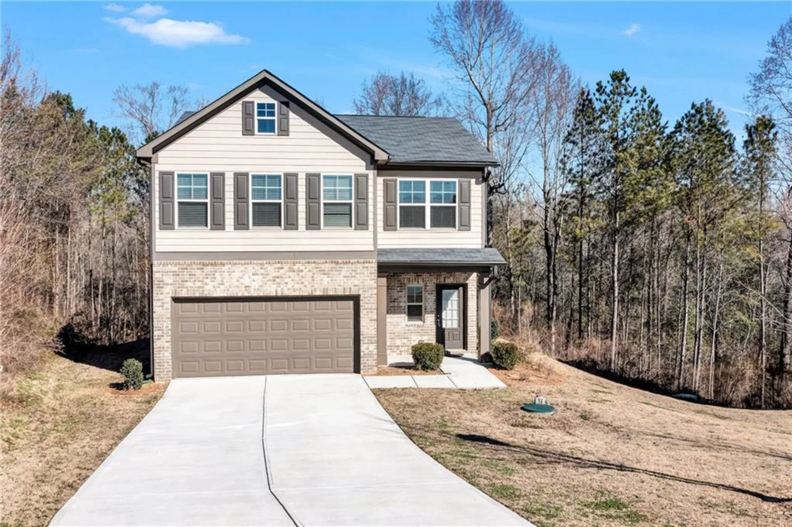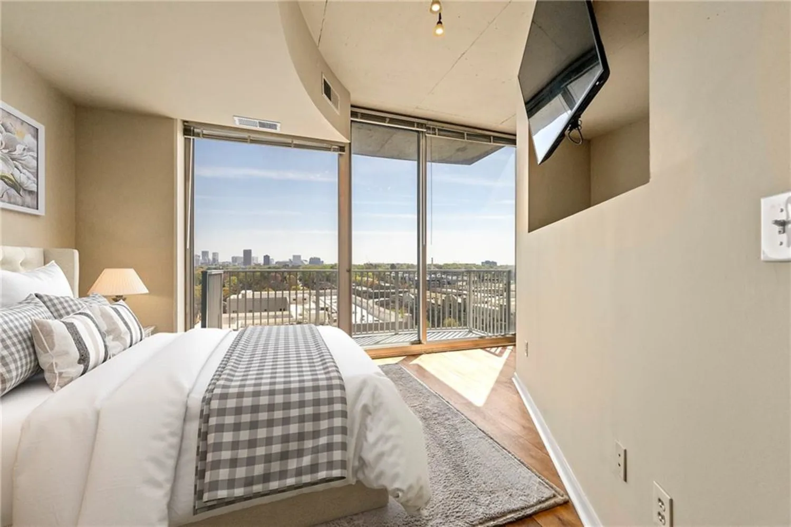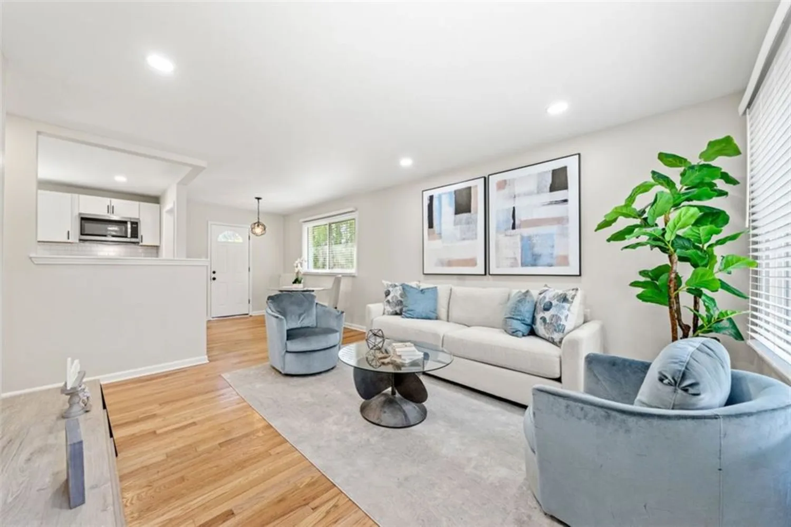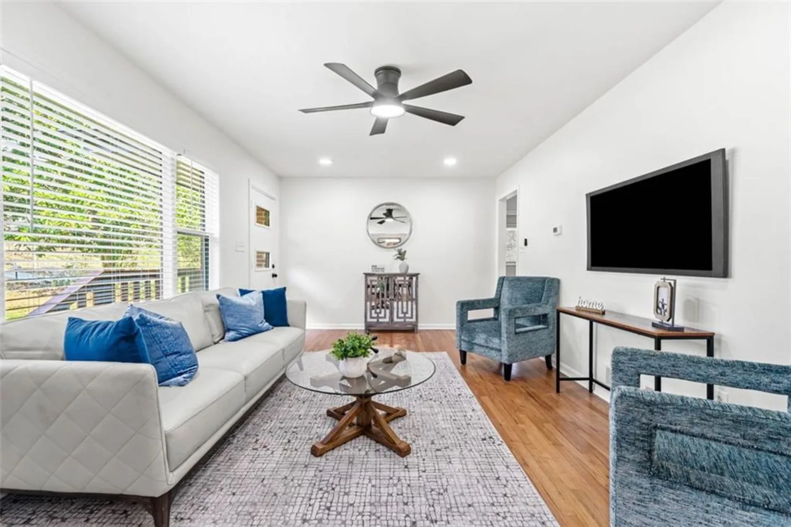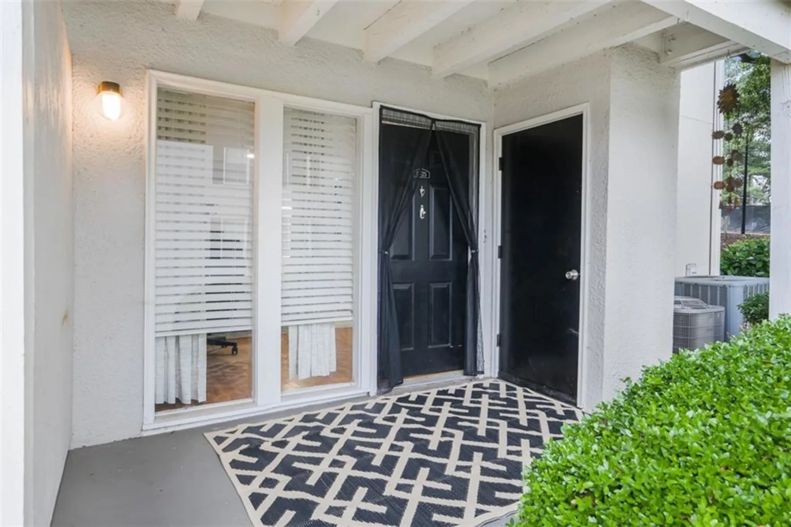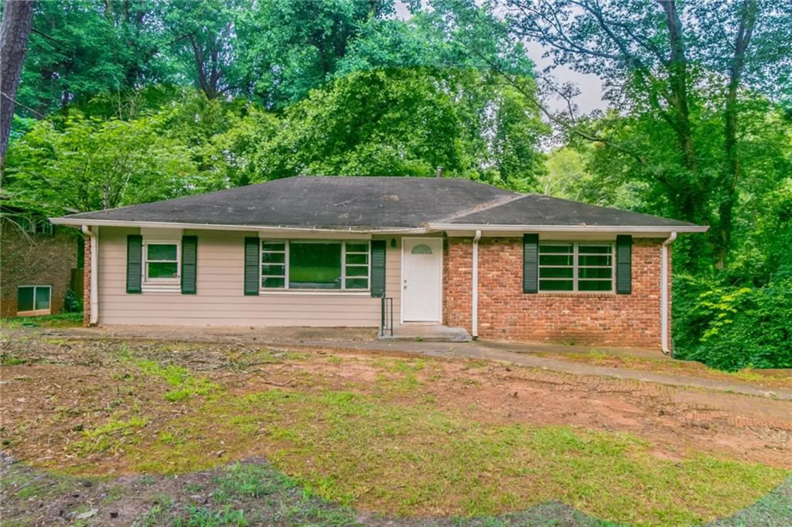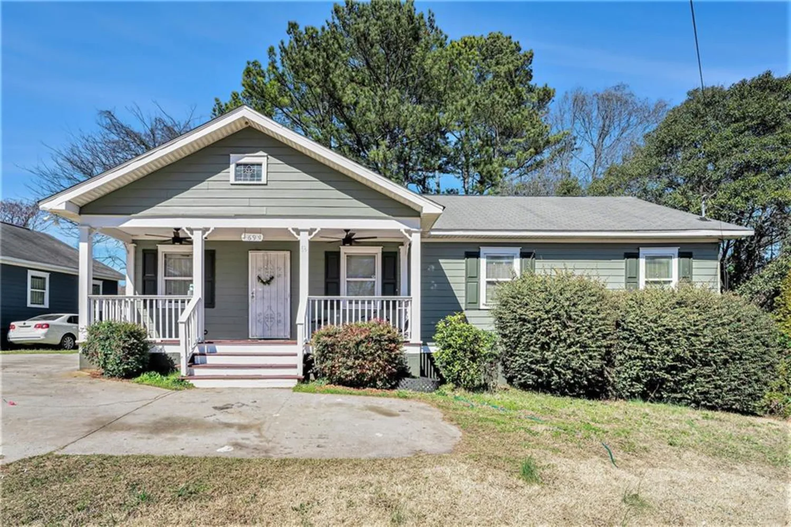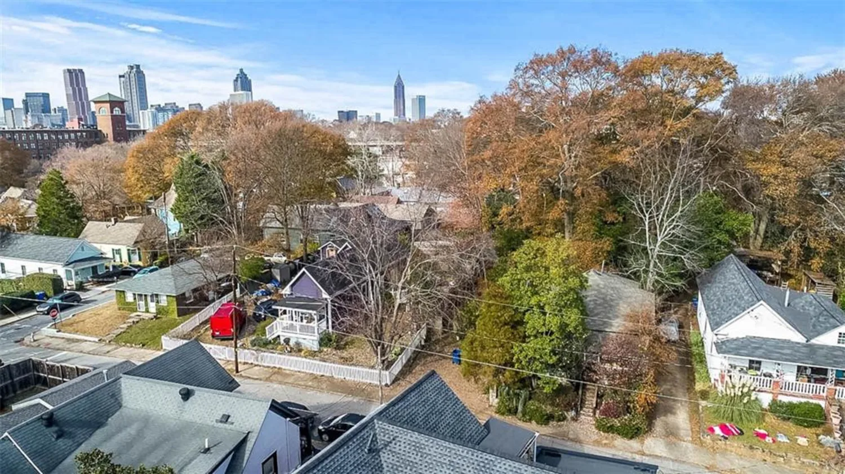28 glenald way nwAtlanta, GA 30327
28 glenald way nwAtlanta, GA 30327
Description
Highly sought after 1 bed 1 bath flat with sunroom gated Cross Creek community is beautifully renovated and move in ready! This unit features an amazing custom kitchen that offers high-end stainless appliances & granite counters plus custom cabinetry! The open floor plan features an open family-dining room, kitchen and double French doors to a light filed sunroom. This unit is easily walkable to the café, golf club, and main pool with easy parking for guests. The Large bedroom offers in suite bathroom. Everything in this unit is updated down to the drywall and electrical panel, new flooring and bathroom tile. Cross Creek a gated Golf community is all about a lifestyle with many amenities to enjoy including a 18-hole par 3 golf course, 4 tennis courts (2 w/Pickle Ball), 3 pools, a clubhouse available for residents to rent, a gym, and a full-service restaurant café with bar and banquet/meeting rooms. Charging Station for Electric Vehicles is conveniently available beside this unit as well as n the main Café parking lot. Voted Atlanta's Number One Condominium Community, Cross Creek situated between West Midtown and Buckhead inside the I285 parameter is conveniently located close to Interstate 75 for easy access to Downtown Atlanta or the Braves Stadium as well as Hartsfield/Jackson International Airport.
Property Details for 28 Glenald Way NW
- Subdivision ComplexCross Creek
- Architectural StyleFrench Provincial
- ExteriorGarden, Private Entrance, Tennis Court(s)
- Parking FeaturesParking Lot
- Property AttachedYes
- Waterfront FeaturesNone
LISTING UPDATED:
- StatusActive
- MLS #7504977
- Days on Site148
- Taxes$3,694 / year
- HOA Fees$439 / month
- MLS TypeResidential
- Year Built1968
- CountryFulton - GA
LISTING UPDATED:
- StatusActive
- MLS #7504977
- Days on Site148
- Taxes$3,694 / year
- HOA Fees$439 / month
- MLS TypeResidential
- Year Built1968
- CountryFulton - GA
Building Information for 28 Glenald Way NW
- StoriesOne
- Year Built1968
- Lot Size0.0191 Acres
Payment Calculator
Term
Interest
Home Price
Down Payment
The Payment Calculator is for illustrative purposes only. Read More
Property Information for 28 Glenald Way NW
Summary
Location and General Information
- Community Features: Clubhouse, Dog Park, Fitness Center, Gated, Golf, Guest Suite, Homeowners Assoc, Meeting Room, Near Shopping, Pool, Restaurant, Tennis Court(s)
- Directions: I-75N to Moores Mill exit. At exit RIGHT (west on Moores Mill). At West Wesley LEFT. at Bohler Rd RIGHT, go over bridge for Peachtree Creek, LEFT into Cross Creek, enter left lane to guard shack for entrance, once through the gate RIGHT on Acacia Street, RIGHT on la Parc then LEFT on Glenald Way 28 is first building on the right. Entrance is lower left door.
- View: Creek/Stream, Neighborhood
- Coordinates: 33.818883,-84.426717
School Information
- Elementary School: Morris Brandon
- Middle School: Willis A. Sutton
- High School: North Atlanta
Taxes and HOA Information
- Parcel Number: 17 019400051813
- Tax Year: 2024
- Association Fee Includes: Maintenance Grounds, Maintenance Structure, Security, Sewer, Swim, Termite, Trash, Water
- Tax Legal Description: LL184,185,194&195
Virtual Tour
- Virtual Tour Link PP: https://www.propertypanorama.com/28-Glenald-Way-NW-Atlanta-GA-30327/unbranded
Parking
- Open Parking: No
Interior and Exterior Features
Interior Features
- Cooling: Ceiling Fan(s), Central Air
- Heating: Central, Forced Air
- Appliances: Dishwasher, Disposal, Refrigerator, Other
- Basement: None
- Fireplace Features: None
- Flooring: Bamboo, Ceramic Tile
- Interior Features: Entrance Foyer, High Speed Internet, His and Hers Closets
- Levels/Stories: One
- Other Equipment: None
- Window Features: Double Pane Windows
- Kitchen Features: Breakfast Bar, Cabinets Other, Stone Counters
- Master Bathroom Features: Tub/Shower Combo
- Foundation: Block
- Main Bedrooms: 1
- Bathrooms Total Integer: 1
- Main Full Baths: 1
- Bathrooms Total Decimal: 1
Exterior Features
- Accessibility Features: None
- Construction Materials: Brick
- Fencing: None
- Horse Amenities: None
- Patio And Porch Features: None
- Pool Features: Fenced, Gunite, In Ground, Lap
- Road Surface Type: Asphalt
- Roof Type: Composition
- Security Features: Carbon Monoxide Detector(s), Security Gate, Security Guard, Security Lights, Smoke Detector(s)
- Spa Features: None
- Laundry Features: In Kitchen
- Pool Private: No
- Road Frontage Type: Private Road
- Other Structures: Pool House, Other
Property
Utilities
- Sewer: Public Sewer
- Utilities: Cable Available, Electricity Available, Phone Available, Sewer Available, Underground Utilities, Water Available, Other
- Water Source: Public
- Electric: 110 Volts, 220 Volts
Property and Assessments
- Home Warranty: Yes
- Property Condition: Resale
Green Features
- Green Energy Efficient: None
- Green Energy Generation: None
Lot Information
- Common Walls: 2+ Common Walls
- Lot Features: Irregular Lot, Landscaped
- Waterfront Footage: None
Rental
Rent Information
- Land Lease: No
- Occupant Types: Vacant
Public Records for 28 Glenald Way NW
Tax Record
- 2024$3,694.00 ($307.83 / month)
Home Facts
- Beds1
- Baths1
- Total Finished SqFt833 SqFt
- Below Grade Finished833 SqFt
- StoriesOne
- Lot Size0.0191 Acres
- StyleCondominium
- Year Built1968
- APN17 019400051813
- CountyFulton - GA




