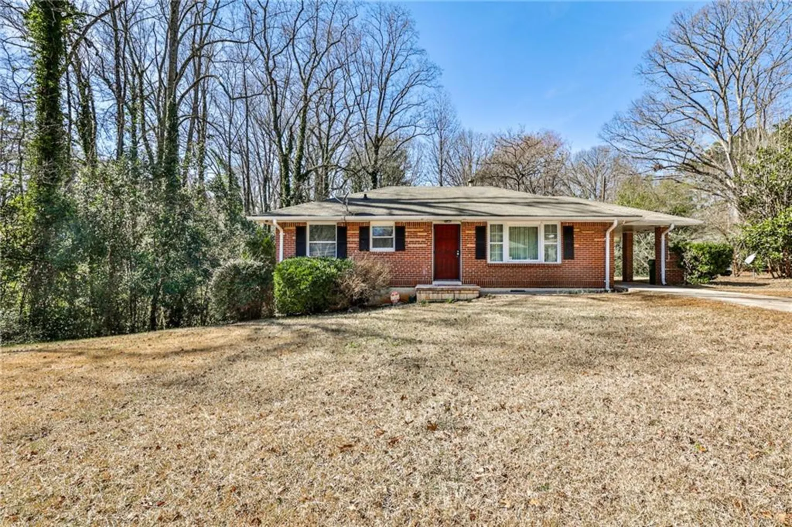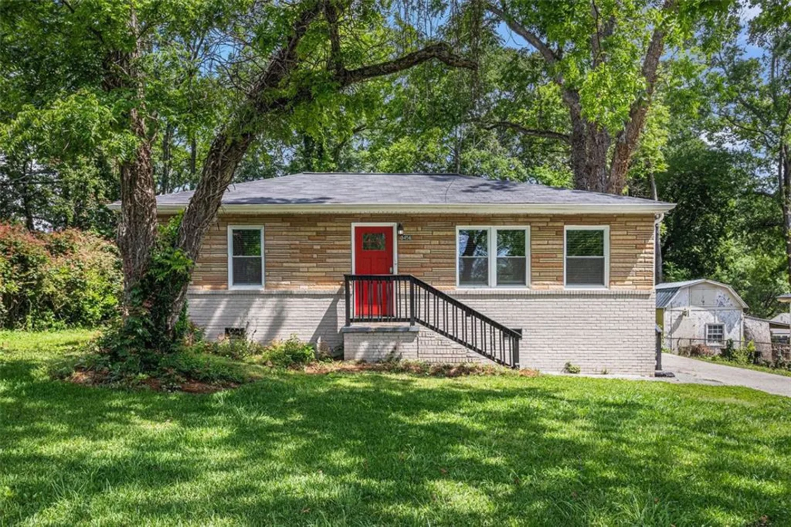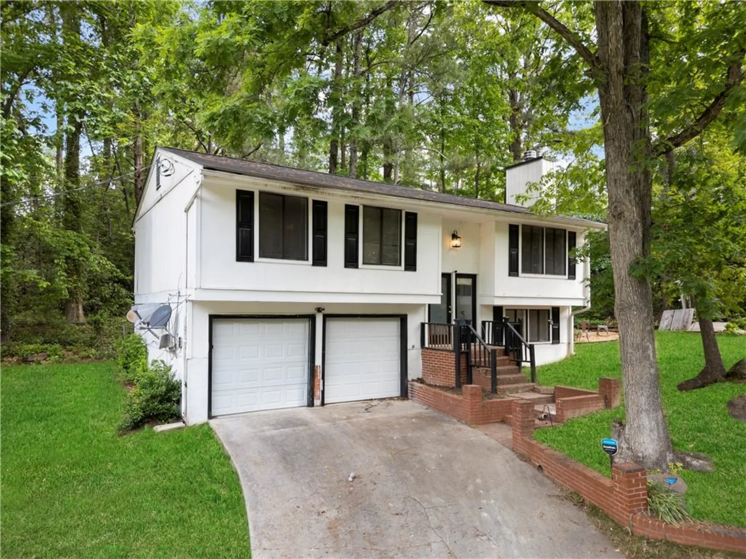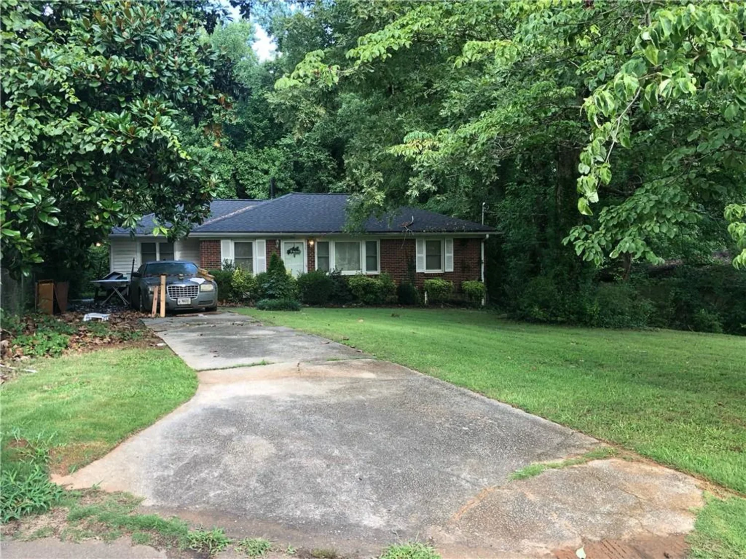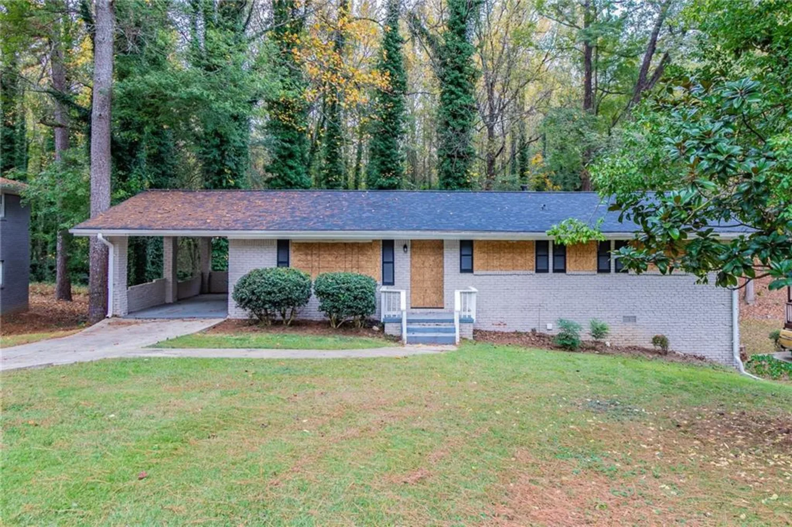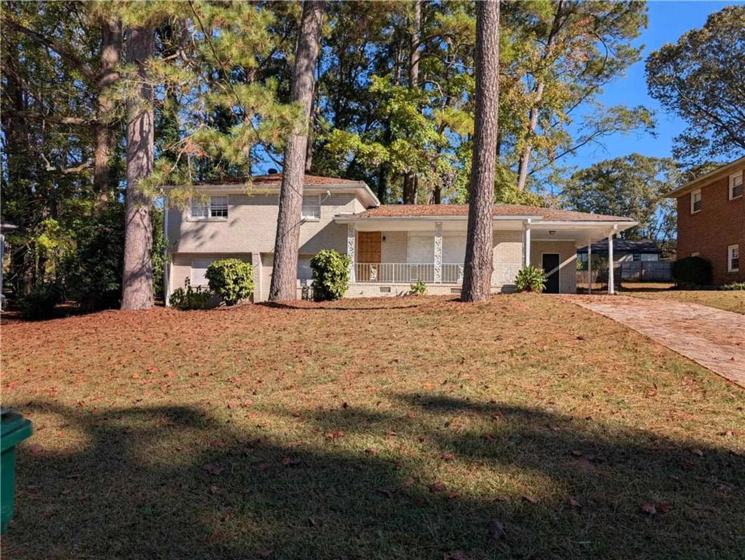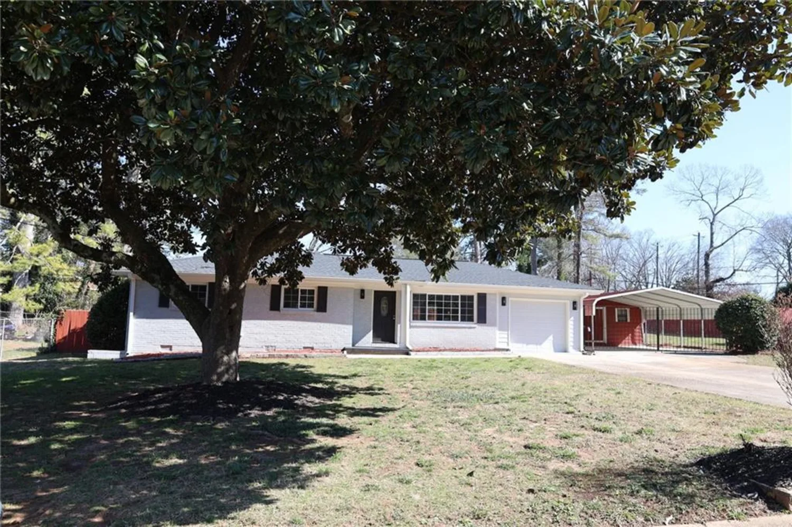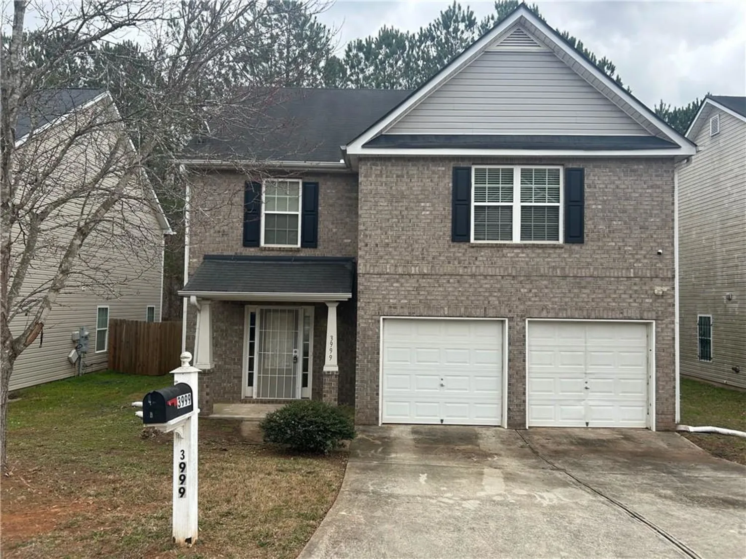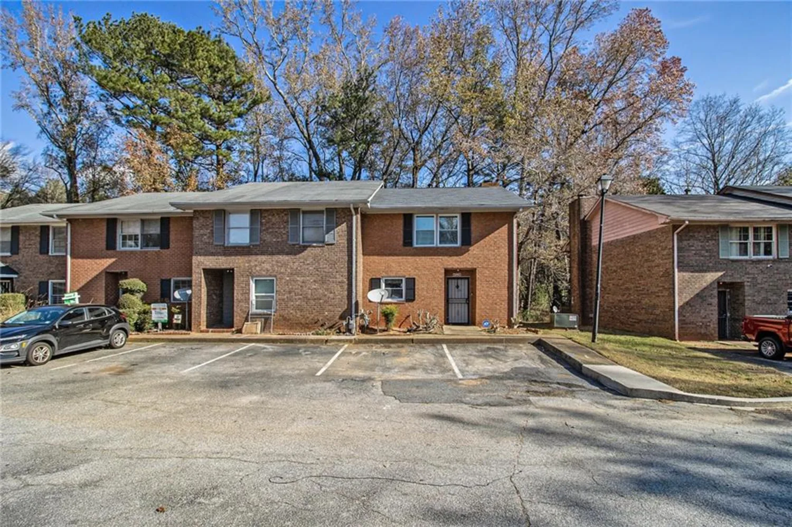4260 wesley hall driveDecatur, GA 30035
4260 wesley hall driveDecatur, GA 30035
Description
Come fall in love with this lovely home in Decatur’s quiet Wesley Hall community! Open concept floor plan featuring soaring ceilings, great room with fireplace, and spacious kitchen with separate dining area, white cabinets. Powder room on the Main Level. Upstairs, the Master Bedroom suite will wow you with a tray ceiling and large Master Bath features Separate Soaking Tub and Shower, and Large Walk-in closet; Upstairs is a Flexible loft space, two additional bedrooms and a second Full Bath. All new LVP flooring. Newer Roof with Architectural Shingles, & Newer Water Heater: The Home is Minutes to I-20 and 285, East Lake Golf Course and Shopping, Restaurants and Downtown Decatur. This property is being sold As-Is.
Property Details for 4260 Wesley Hall Drive
- Subdivision ComplexWesley Hall
- Architectural StyleTraditional
- ExteriorPrivate Yard
- Num Of Garage Spaces2
- Parking FeaturesAttached, Driveway, Garage, Garage Door Opener, Garage Faces Front, Level Driveway
- Property AttachedNo
- Waterfront FeaturesNone
LISTING UPDATED:
- StatusPending
- MLS #7504650
- Days on Site119
- Taxes$1,849 / year
- HOA Fees$840 / year
- MLS TypeResidential
- Year Built2000
- Lot Size0.14 Acres
- CountryDekalb - GA
LISTING UPDATED:
- StatusPending
- MLS #7504650
- Days on Site119
- Taxes$1,849 / year
- HOA Fees$840 / year
- MLS TypeResidential
- Year Built2000
- Lot Size0.14 Acres
- CountryDekalb - GA
Building Information for 4260 Wesley Hall Drive
- StoriesTwo
- Year Built2000
- Lot Size0.1400 Acres
Payment Calculator
Term
Interest
Home Price
Down Payment
The Payment Calculator is for illustrative purposes only. Read More
Property Information for 4260 Wesley Hall Drive
Summary
Location and General Information
- Community Features: Near Schools, Near Shopping
- Directions: Take I-20 towards Augusta. Take the Wesley Chapel exit. Turn left go about a mile and Wesley Hall Subdivision will be on Left side.
- View: Other
- Coordinates: 33.722766,-84.215723
School Information
- Elementary School: Canby Lane
- Middle School: Mary McLeod Bethune
- High School: Towers
Taxes and HOA Information
- Parcel Number: 15 131 01 192
- Tax Year: 2023
- Tax Legal Description: WESLEY HALL PHASE ONE LOT 102 6-8-00 55 X 135 X 49 X 110 . . . . . . . . . . . . . . . . . 0.14AC
- Tax Lot: 0
Virtual Tour
- Virtual Tour Link PP: https://www.propertypanorama.com/4260-Wesley-Hall-Drive-Decatur-GA-30035/unbranded
Parking
- Open Parking: Yes
Interior and Exterior Features
Interior Features
- Cooling: Ceiling Fan(s), Central Air
- Heating: Central, Natural Gas
- Appliances: Dishwasher, Disposal, Electric Water Heater, Gas Range, Microwave
- Basement: None
- Fireplace Features: Factory Built, Family Room, Gas Log
- Flooring: Laminate, Vinyl
- Interior Features: Disappearing Attic Stairs, Entrance Foyer, High Ceilings 10 ft Main, Tray Ceiling(s), Walk-In Closet(s)
- Levels/Stories: Two
- Other Equipment: None
- Window Features: Double Pane Windows, Insulated Windows, Window Treatments
- Kitchen Features: Cabinets White, Eat-in Kitchen, Laminate Counters, Pantry, View to Family Room
- Master Bathroom Features: Separate Tub/Shower
- Foundation: Block, Slab
- Total Half Baths: 1
- Bathrooms Total Integer: 3
- Bathrooms Total Decimal: 2
Exterior Features
- Accessibility Features: None
- Construction Materials: Vinyl Siding
- Fencing: Back Yard, Fenced
- Horse Amenities: None
- Patio And Porch Features: Covered, Front Porch, Rear Porch, Screened, Side Porch
- Pool Features: None
- Road Surface Type: None
- Roof Type: Composition
- Security Features: Security System Leased, Smoke Detector(s)
- Spa Features: None
- Laundry Features: In Kitchen
- Pool Private: No
- Road Frontage Type: None
- Other Structures: None
Property
Utilities
- Sewer: Public Sewer
- Utilities: None
- Water Source: Public
- Electric: None
Property and Assessments
- Home Warranty: No
- Property Condition: Resale
Green Features
- Green Energy Efficient: None
- Green Energy Generation: None
Lot Information
- Above Grade Finished Area: 1534
- Common Walls: No Common Walls
- Lot Features: Back Yard, Front Yard, Level, Private, Wooded
- Waterfront Footage: None
Rental
Rent Information
- Land Lease: No
- Occupant Types: Owner
Public Records for 4260 Wesley Hall Drive
Tax Record
- 2023$1,849.00 ($154.08 / month)
Home Facts
- Beds3
- Baths2
- Total Finished SqFt1,534 SqFt
- Above Grade Finished1,534 SqFt
- StoriesTwo
- Lot Size0.1400 Acres
- StyleSingle Family Residence
- Year Built2000
- APN15 131 01 192
- CountyDekalb - GA
- Fireplaces1




