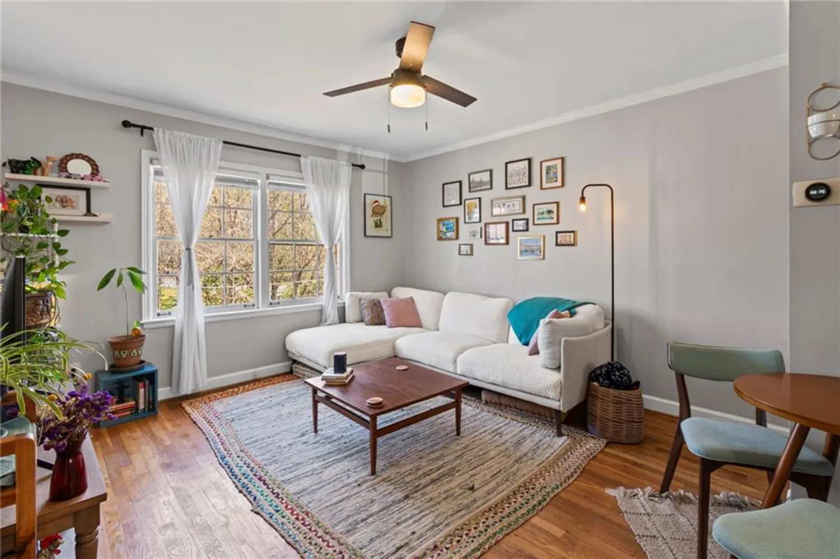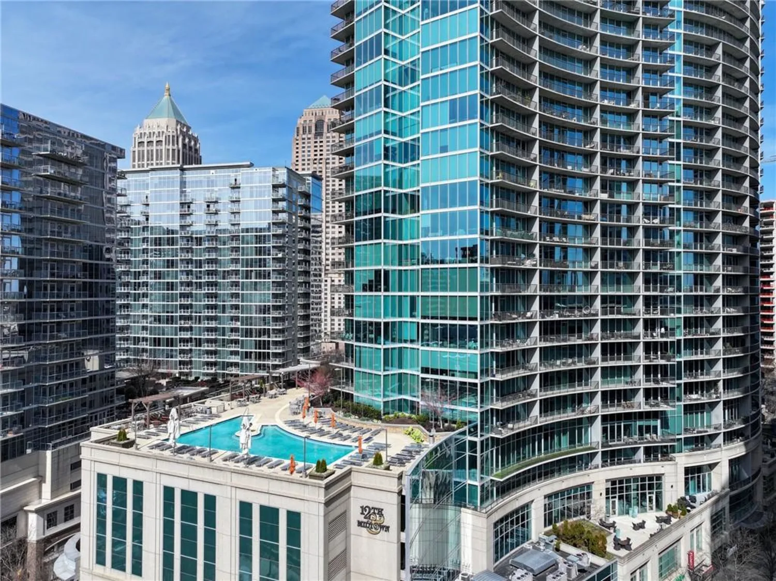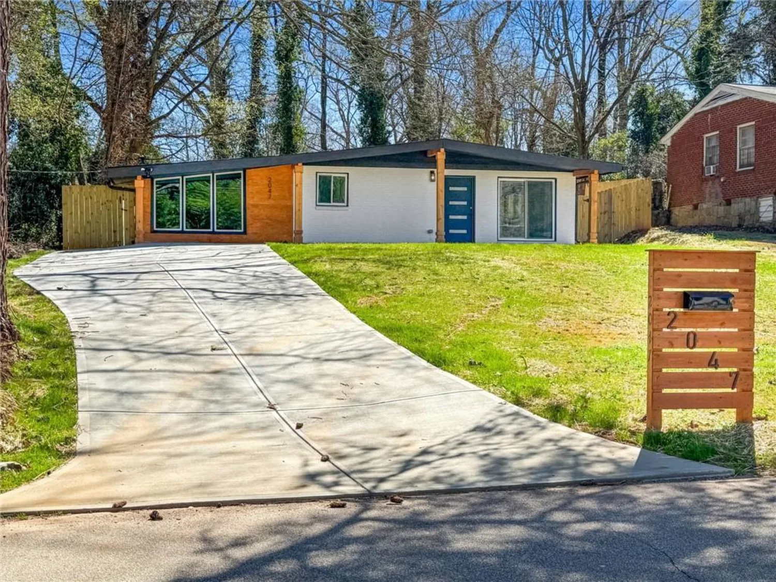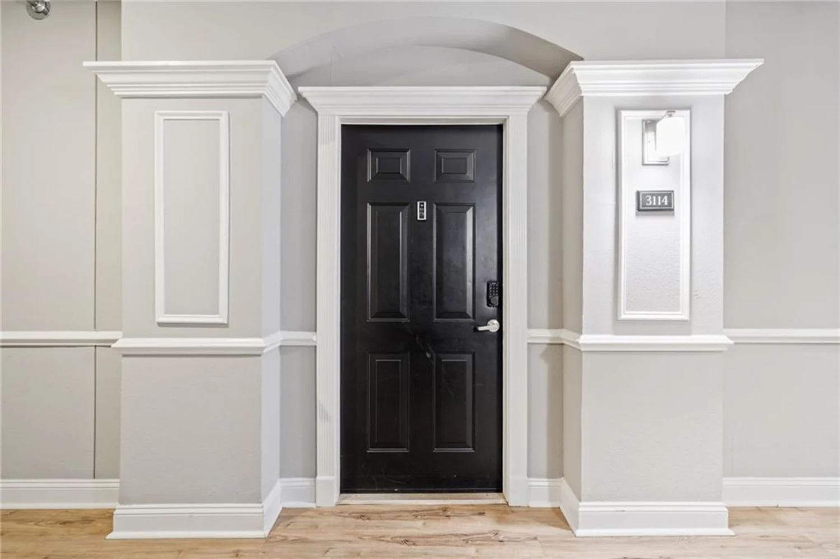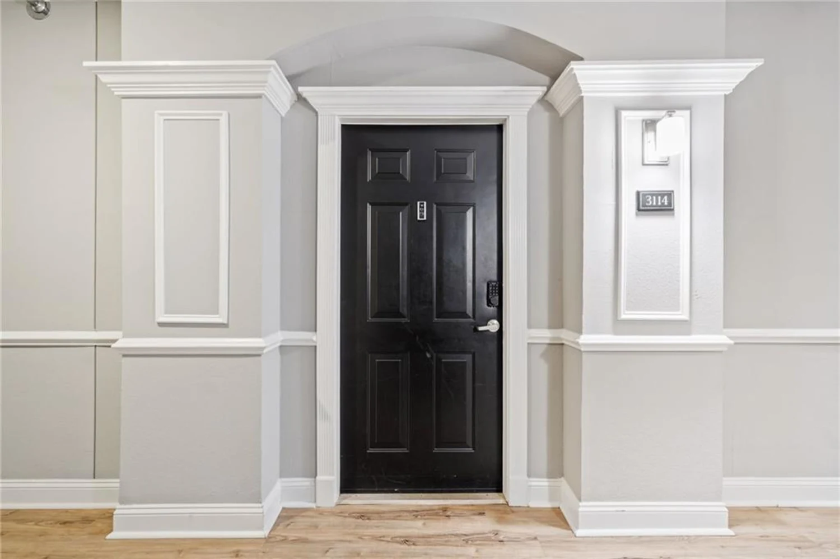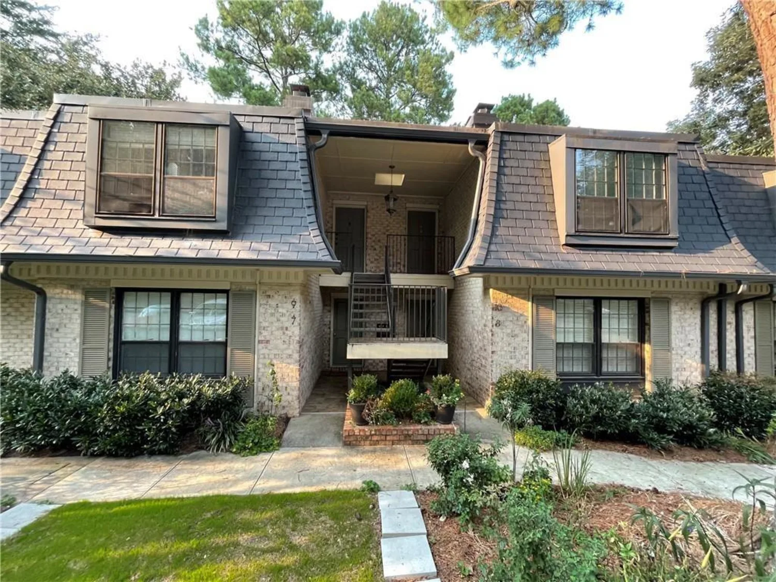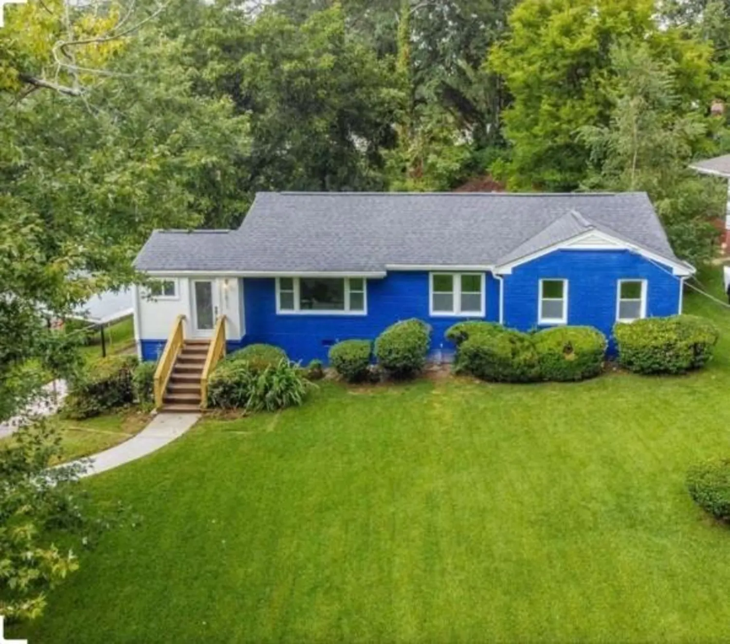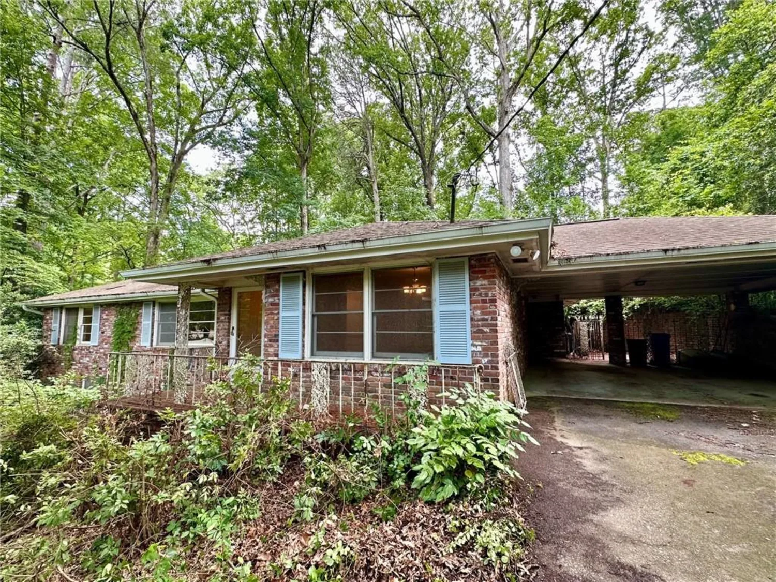855 peachtree street ne 2911Atlanta, GA 30308
855 peachtree street ne 2911Atlanta, GA 30308
Description
Experience elevated living in one of Atlanta's premiere destinations at Viewpoint! South facing and bringing fantastic views, this beautifully renovated 29th-floor residence offers the opportunity for immediate luxury-boasting soothing neutral colors, high-end finishes, stainless steel appliances, and quartz countertops throughout, Unit 2911 raises the standard of condo living! Excellent design selections are characterized by 7" luxury plank flooring, a spa-like luxury shower, enclosed with frameless glass, and custom closets. Relax or entertain with excellent ambiance created by the fireplace that accentuats the open floor plan living area. Unit 2911 also invites you to enjoy the modern conveniences of smart home technology that enrich your time away or at home, with remote controlled blackout shades, LED lighting, and smart thermostats! Complement the modern features of this residence by transitioning to the outdoor living area that includes installed turf and soaring views of the city! Also enjoy the opportunity to use the secondary room as a 2nd bedroom, exercise space, or in-home office. Continuous luxury living delivered with the rooftop pool, outdoor fireplace, fitness center that overlooks the pool, and ever-present attention to detail by 24-hour concierge. Location is central to everything: fantastic proximity to shopping and restaurants, excellent connectivity to Hartsfield-Jackson airport and MARTA, less than 1 mile from The Fox Theatre, Piedmont Park, The High Museum, The Georgia Aquarium, and just over 2 miles from Mercedes-Benz and State Farm arena! Unit 2911 is the perfect blend of modern comfort and convenience, placing you exactly where you want to be! *Barndoor is a rendering to provide illustration of design possibilities*
Property Details for 855 Peachtree Street NE 2911
- Subdivision ComplexViewpoint
- Architectural StyleContemporary, High Rise (6 or more stories)
- ExteriorBalcony, Courtyard, Gas Grill, Lighting
- Num Of Garage Spaces1
- Num Of Parking Spaces1
- Parking FeaturesAssigned, Deeded, Garage, Garage Door Opener
- Property AttachedYes
- Waterfront FeaturesNone
LISTING UPDATED:
- StatusPending
- MLS #7504620
- Days on Site165
- Taxes$4,399 / year
- HOA Fees$621 / month
- MLS TypeResidential
- Year Built2008
- CountryFulton - GA
LISTING UPDATED:
- StatusPending
- MLS #7504620
- Days on Site165
- Taxes$4,399 / year
- HOA Fees$621 / month
- MLS TypeResidential
- Year Built2008
- CountryFulton - GA
Building Information for 855 Peachtree Street NE 2911
- StoriesOne
- Year Built2008
- Lot Size0.0192 Acres
Payment Calculator
Term
Interest
Home Price
Down Payment
The Payment Calculator is for illustrative purposes only. Read More
Property Information for 855 Peachtree Street NE 2911
Summary
Location and General Information
- Community Features: Business Center, Dog Park, Fitness Center, Homeowners Assoc, Near Beltline, Near Public Transport, Near Schools, Near Shopping, Near Trails/Greenway, Pool, Restaurant, Street Lights
- Directions: To Viewpoint Parking Garage: From I85-S:Left on 10th Street, Right on Juniper; please use GPS
- View: City
- Coordinates: 33.7778,-84.383904
School Information
- Elementary School: Virginia-Highland
- Middle School: David T Howard
- High School: Midtown
Taxes and HOA Information
- Parcel Number: 14 004900024772
- Tax Year: 2024
- Association Fee Includes: Door person, Maintenance Grounds, Receptionist, Reserve Fund, Termite, Trash
- Tax Legal Description: 14-0049-0002-477-2
Virtual Tour
Parking
- Open Parking: No
Interior and Exterior Features
Interior Features
- Cooling: Central Air
- Heating: Central
- Appliances: Dishwasher, Electric Cooktop, Electric Oven, Electric Range, Electric Water Heater, Microwave, Refrigerator
- Basement: None
- Fireplace Features: Decorative, Electric
- Flooring: Luxury Vinyl, Tile
- Interior Features: Double Vanity, Elevator, High Ceilings 10 ft Main, High Speed Internet, His and Hers Closets, Recessed Lighting, Smart Home, Track Lighting, Vaulted Ceiling(s), Walk-In Closet(s)
- Levels/Stories: One
- Other Equipment: None
- Window Features: Insulated Windows
- Kitchen Features: Kitchen Island, Stone Counters
- Master Bathroom Features: Double Vanity, Tub/Shower Combo, Vaulted Ceiling(s)
- Foundation: Slab
- Main Bedrooms: 2
- Bathrooms Total Integer: 1
- Main Full Baths: 1
- Bathrooms Total Decimal: 1
Exterior Features
- Accessibility Features: Accessible Bedroom, Accessible Closets, Accessible Doors, Accessible Kitchen Appliances
- Construction Materials: Concrete
- Fencing: None
- Horse Amenities: None
- Patio And Porch Features: Breezeway, Rooftop
- Pool Features: In Ground, Private
- Road Surface Type: Paved
- Roof Type: Concrete
- Security Features: Fire Sprinkler System, Key Card Entry, Secured Garage/Parking, Smoke Detector(s)
- Spa Features: None
- Laundry Features: Electric Dryer Hookup, In Hall
- Pool Private: Yes
- Road Frontage Type: City Street
- Other Structures: Outdoor Kitchen, Pergola
Property
Utilities
- Sewer: Public Sewer
- Utilities: Cable Available, Electricity Available, Sewer Available, Underground Utilities
- Water Source: Public
- Electric: 220 Volts
Property and Assessments
- Home Warranty: Yes
- Property Condition: Resale
Green Features
- Green Energy Efficient: Appliances, Lighting
- Green Energy Generation: None
Lot Information
- Common Walls: 1 Common Wall
- Lot Features: Landscaped
- Waterfront Footage: None
Multi Family
- # Of Units In Community: 2911
Rental
Rent Information
- Land Lease: No
- Occupant Types: Owner
Public Records for 855 Peachtree Street NE 2911
Tax Record
- 2024$4,399.00 ($366.58 / month)
Home Facts
- Beds2
- Baths1
- Total Finished SqFt838 SqFt
- StoriesOne
- Lot Size0.0192 Acres
- StyleCondominium
- Year Built2008
- APN14 004900024772
- CountyFulton - GA
- Fireplaces1





