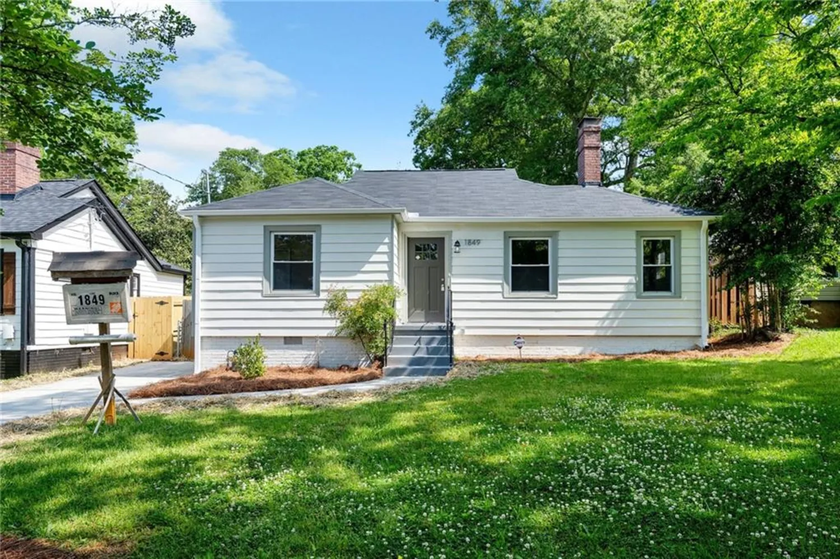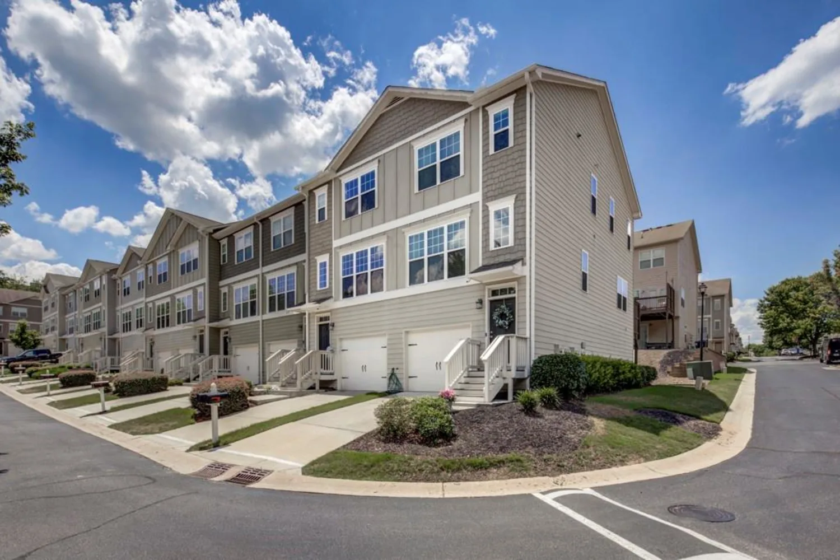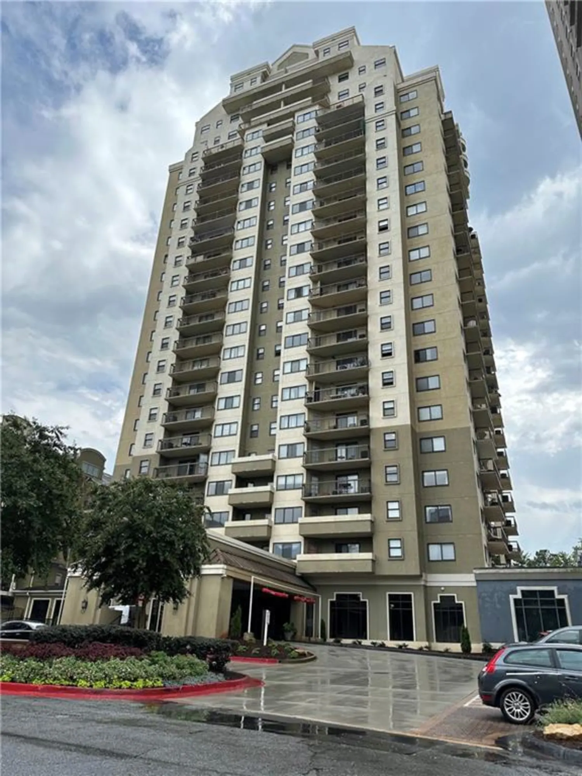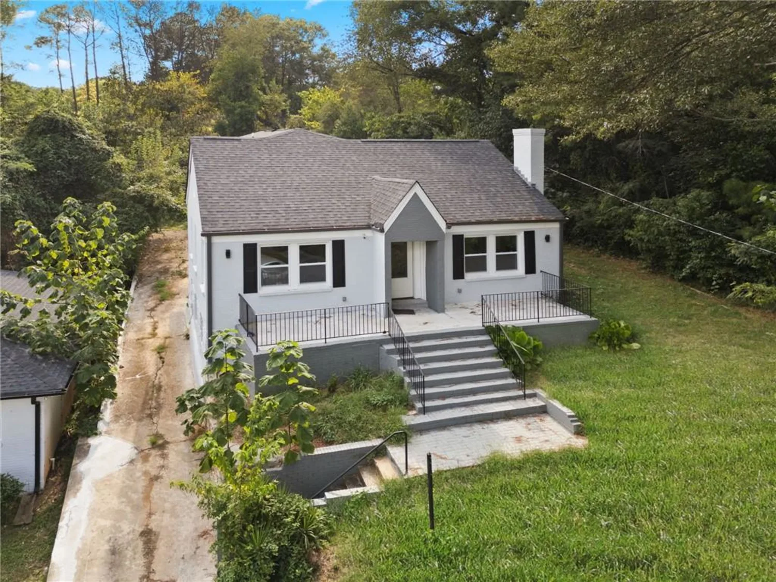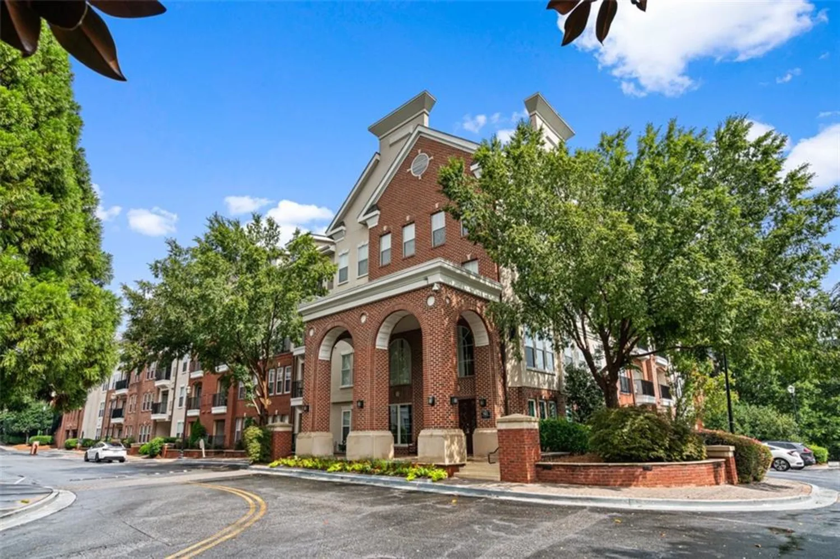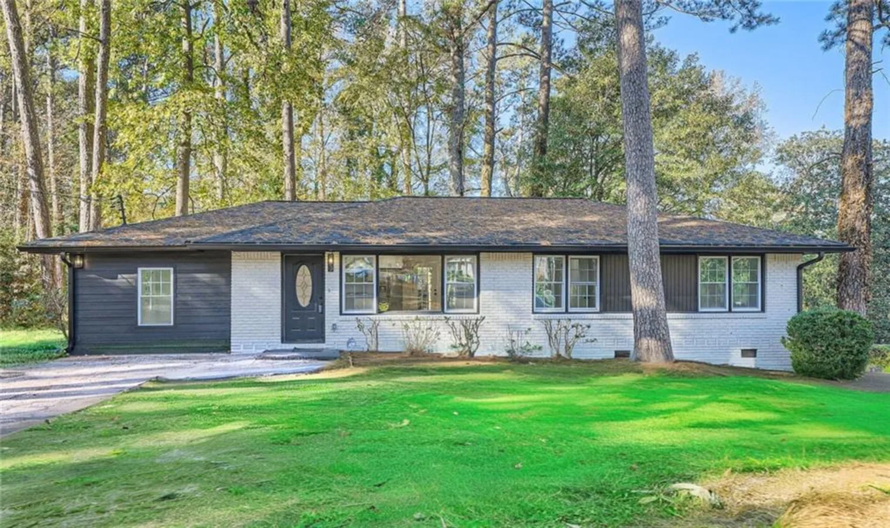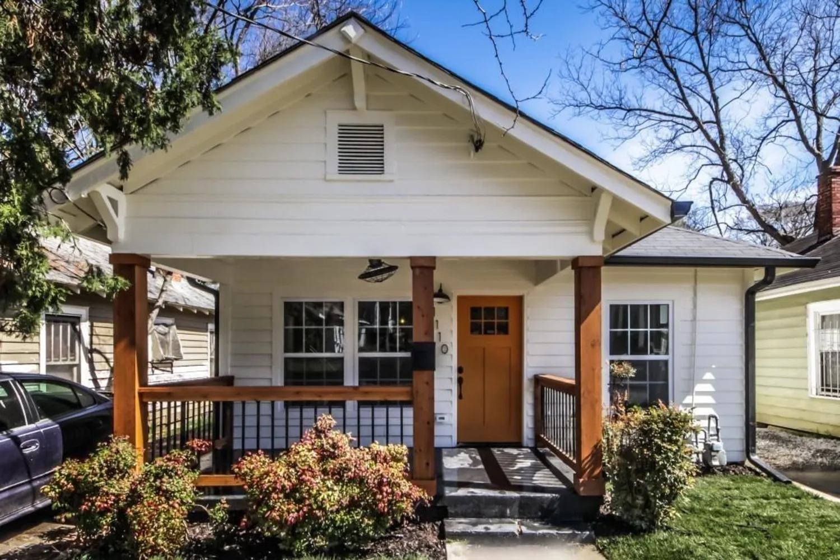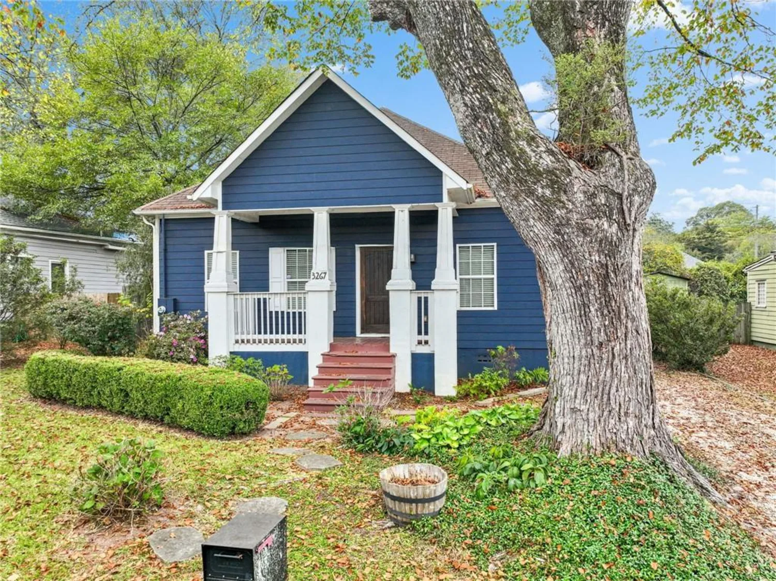50 biscayne drive 2109Atlanta, GA 30309
50 biscayne drive 2109Atlanta, GA 30309
Description
Welcome to your dream condo Intown! This move-in ready home has just been renovated and is perfect for a young professional or retiree looking for a balance of comfort, style, and convenience: 2 spacious bedrooms with large walk-in closets and 2 modern bathrooms featuring a double vanity, walk-in shower, and a luxurious freestanding Japanese-style soaking tub. This condo offers an open concept living space with: Beautiful hardwood floors in the living and dining rooms; A stainless steel & granite kitchen overlooking the living area; 9ft ceilings and an abundance of natural light. Additional perks include: In-unit private laundry room with washer & dryer; New carpet in the bedrooms; 2 deeded parking spaces in secured parking; 24-hr concierge for peace of mind; A dog walk for your furry friends. Located in a sophisticated mid-rise building on a tree-lined street, this condo offers the charm of a neighborhood with easy access to everything you love: The Beltline, Bobby Jones Golf Course, and shopping and restaurants. Don’t miss this chance to own a piece of urban elegance between Buckhead and Midtown. Schedule your tour today!
Property Details for 50 Biscayne Drive 2109
- Subdivision ComplexManor House
- Architectural StyleMid-Rise (up to 5 stories), Traditional
- ExteriorBalcony, Courtyard
- Num Of Garage Spaces2
- Num Of Parking Spaces2
- Parking FeaturesAssigned, Covered, Garage
- Property AttachedYes
- Waterfront FeaturesNone
LISTING UPDATED:
- StatusActive
- MLS #7504459
- Days on Site123
- Taxes$3,582 / year
- HOA Fees$784 / month
- MLS TypeResidential
- Year Built2001
- CountryFulton - GA
LISTING UPDATED:
- StatusActive
- MLS #7504459
- Days on Site123
- Taxes$3,582 / year
- HOA Fees$784 / month
- MLS TypeResidential
- Year Built2001
- CountryFulton - GA
Building Information for 50 Biscayne Drive 2109
- StoriesOne
- Year Built2001
- Lot Size0.0000 Acres
Payment Calculator
Term
Interest
Home Price
Down Payment
The Payment Calculator is for illustrative purposes only. Read More
Property Information for 50 Biscayne Drive 2109
Summary
Location and General Information
- Community Features: Business Center, Clubhouse, Fitness Center, Homeowners Assoc, Near Public Transport, Near Shopping, Park, Pool, Sidewalks
- Directions: From Midtown, go north on Peachtree Road to left on Biscayne to #50 on the left. Park on the street or buzz the concierge from the driveway to be buzzed in.
- View: City
- Coordinates: 33.815053,-84.393859
School Information
- Elementary School: E. Rivers
- Middle School: Willis A. Sutton
- High School: North Atlanta
Taxes and HOA Information
- Parcel Number: 17 011100053017
- Tax Year: 2024
- Association Fee Includes: Cable TV, Door person, Gas, Insurance, Internet, Maintenance Grounds, Maintenance Structure, Pest Control, Receptionist, Reserve Fund, Security, Sewer, Swim, Termite, Trash, Water
- Tax Legal Description: see exhibit
Virtual Tour
- Virtual Tour Link PP: https://www.propertypanorama.com/50-Biscayne-Drive-Unit-2109-Atlanta-GA-30309/unbranded
Parking
- Open Parking: No
Interior and Exterior Features
Interior Features
- Cooling: Ceiling Fan(s), Central Air, Electric
- Heating: Forced Air, Natural Gas
- Appliances: Dishwasher, Disposal, Dryer, Gas Range, Gas Water Heater, Microwave, Refrigerator, Self Cleaning Oven, Washer
- Basement: None
- Fireplace Features: None
- Flooring: Carpet, Ceramic Tile, Hardwood
- Interior Features: Crown Molding, Double Vanity, Elevator, Entrance Foyer, High Ceilings 9 ft Main, High Speed Internet, Low Flow Plumbing Fixtures, Recessed Lighting, Tray Ceiling(s), Walk-In Closet(s)
- Levels/Stories: One
- Other Equipment: None
- Window Features: Double Pane Windows
- Kitchen Features: Breakfast Bar, Breakfast Room, Cabinets Other, Stone Counters, View to Family Room
- Master Bathroom Features: Double Vanity, Separate Tub/Shower
- Foundation: Concrete Perimeter
- Main Bedrooms: 2
- Bathrooms Total Integer: 2
- Main Full Baths: 2
- Bathrooms Total Decimal: 2
Exterior Features
- Accessibility Features: Accessible Bedroom, Accessible Entrance
- Construction Materials: Brick
- Fencing: Wrought Iron
- Horse Amenities: None
- Patio And Porch Features: None
- Pool Features: In Ground
- Road Surface Type: Asphalt
- Roof Type: Tar/Gravel
- Security Features: Secured Garage/Parking, Security Gate, Smoke Detector(s)
- Spa Features: None
- Laundry Features: Electric Dryer Hookup, Laundry Room
- Pool Private: No
- Road Frontage Type: City Street
- Other Structures: None
Property
Utilities
- Sewer: Public Sewer
- Utilities: Cable Available, Electricity Available, Natural Gas Available, Phone Available, Sewer Available, Underground Utilities, Water Available
- Water Source: Public
- Electric: 220 Volts
Property and Assessments
- Home Warranty: No
- Property Condition: Resale
Green Features
- Green Energy Efficient: Thermostat
- Green Energy Generation: None
Lot Information
- Above Grade Finished Area: 1350
- Common Walls: 2+ Common Walls
- Lot Features: Level
- Waterfront Footage: None
Multi Family
- # Of Units In Community: 2109
Rental
Rent Information
- Land Lease: No
- Occupant Types: Vacant
Public Records for 50 Biscayne Drive 2109
Tax Record
- 2024$3,582.00 ($298.50 / month)
Home Facts
- Beds2
- Baths2
- Total Finished SqFt1,350 SqFt
- Above Grade Finished1,350 SqFt
- StoriesOne
- Lot Size0.0000 Acres
- StyleCondominium
- Year Built2001
- APN17 011100053017
- CountyFulton - GA




