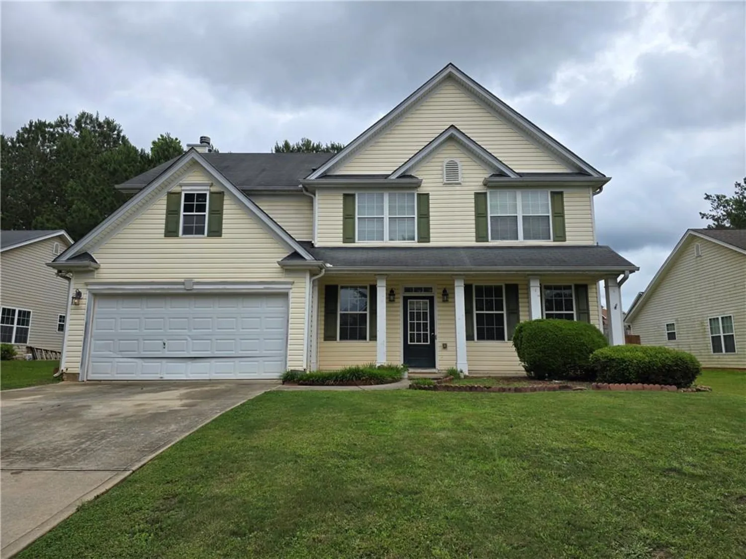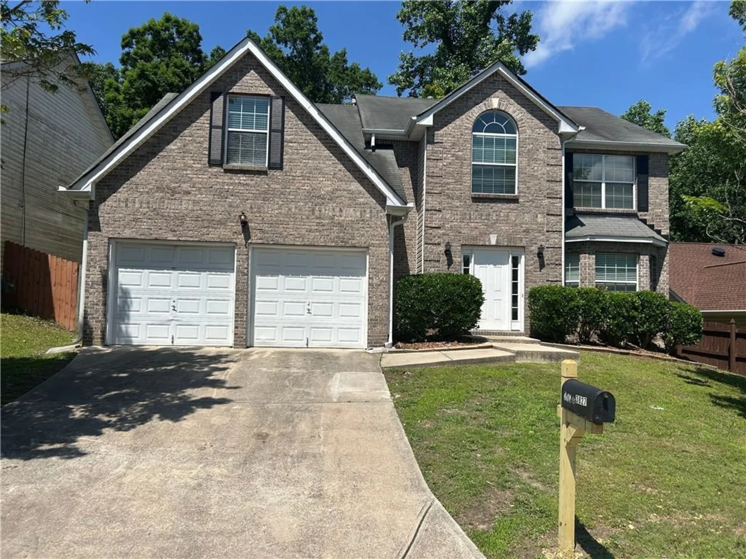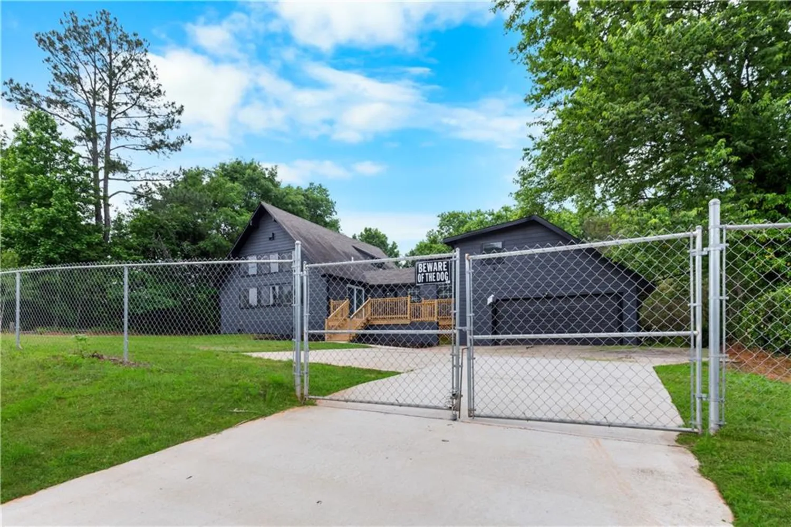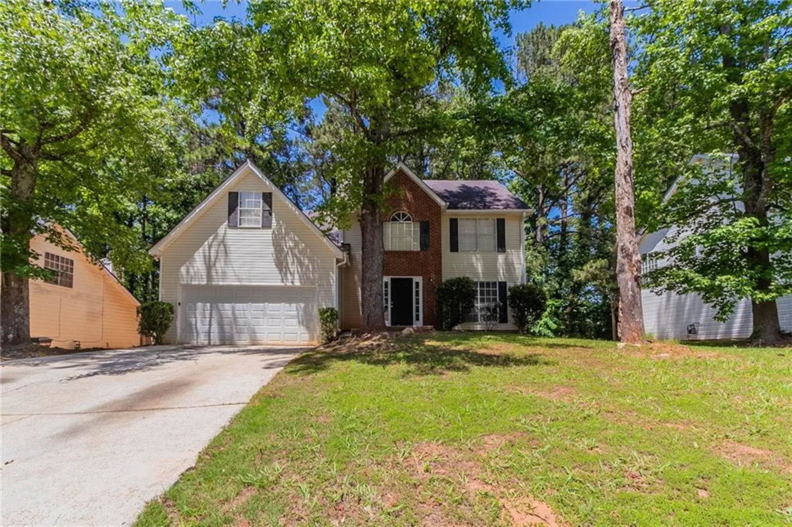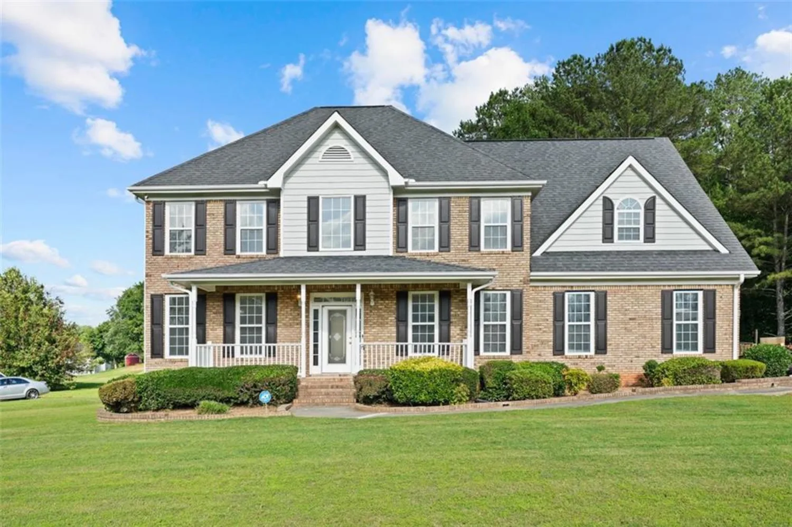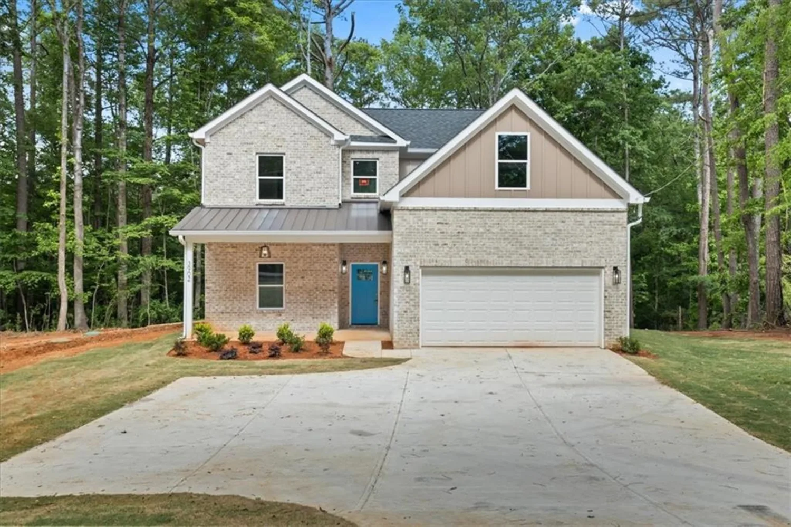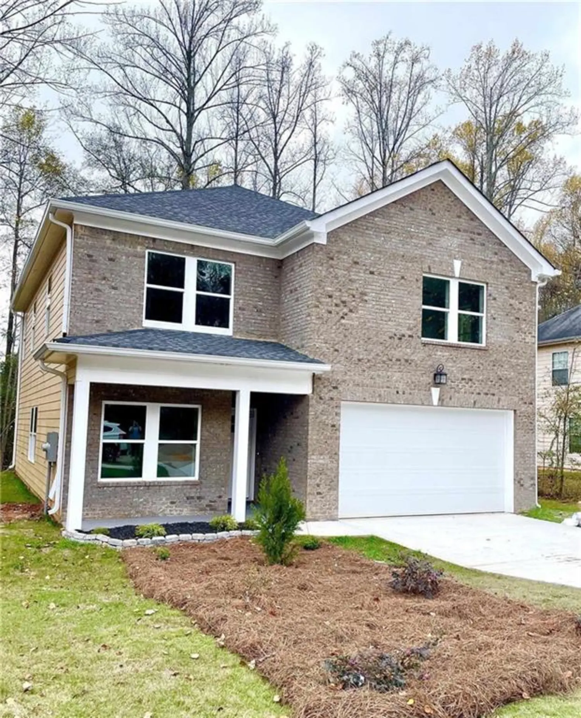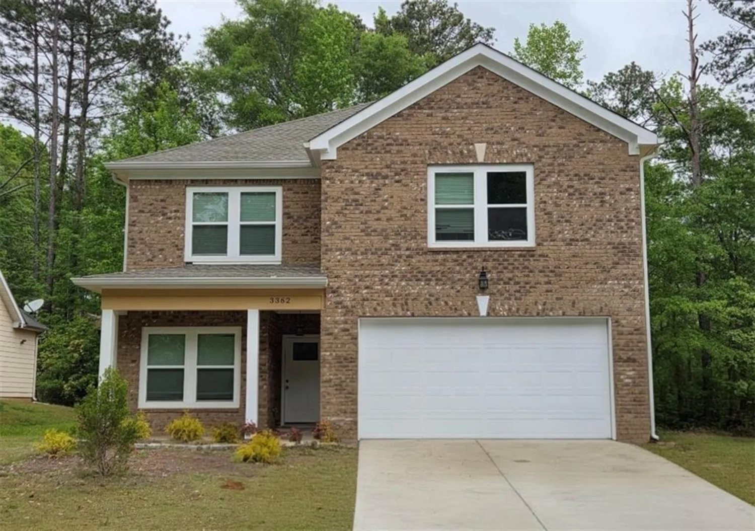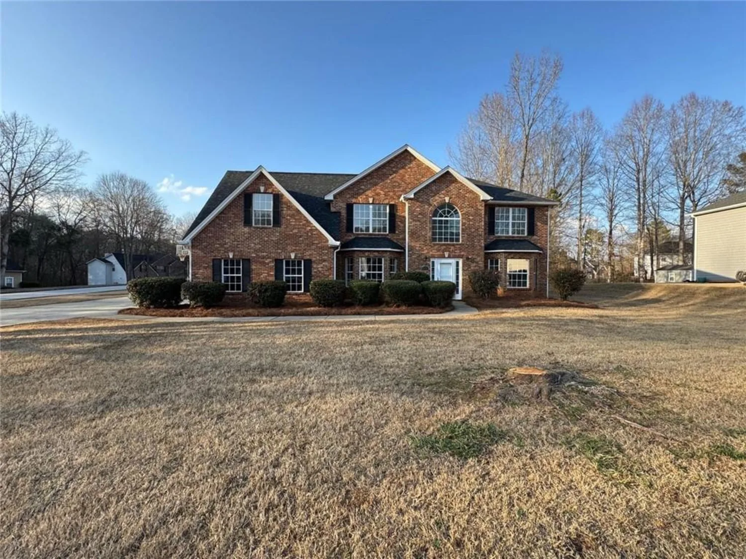3736 busker mill laneEllenwood, GA 30294
3736 busker mill laneEllenwood, GA 30294
Description
100% Financing Option Available Through Multiple Programs, Including DPA, DeKalb County, and Lenders. Welcome to your dream home in the sought-after Legacy Mill Subdivision! This stunning 5-bedroom, 3-bathroom home offers a perfect blend of comfort, style, and practicality. Freshly painted with brand-new carpet throughout, this move-in-ready home is designed to accommodate all your family’s needs. Each generously sized bedroom provides ample space for relaxation, while the thoughtfully designed layout ensures seamless living. The oversized living room is perfect for gatherings, and the expansive dining room comfortably seats up to 15 guests, making it ideal for entertaining. A dedicated office area provides a quiet space for work or study, and the cozy family room, conveniently located just off the kitchen, is perfect for everyday living. Upstairs, you’ll find a versatile loft offering additional living space, along with a conveniently located laundry room. With a spacious floor plan and modern updates, this home is ready to welcome your family and create lasting memories. Don’t miss the chance to make this beautiful property your new home—schedule your tour today! NO RENTAL RESTRICTIONS!
Property Details for 3736 Busker Mill Lane
- Subdivision ComplexLegacy Mill
- Architectural StyleTraditional
- ExteriorGas Grill
- Num Of Garage Spaces2
- Parking FeaturesGarage, Garage Door Opener
- Property AttachedNo
- Waterfront FeaturesNone
LISTING UPDATED:
- StatusActive
- MLS #7504176
- Days on Site131
- Taxes$8,010 / year
- HOA Fees$335 / year
- MLS TypeResidential
- Year Built2012
- Lot Size0.21 Acres
- CountryDekalb - GA
LISTING UPDATED:
- StatusActive
- MLS #7504176
- Days on Site131
- Taxes$8,010 / year
- HOA Fees$335 / year
- MLS TypeResidential
- Year Built2012
- Lot Size0.21 Acres
- CountryDekalb - GA
Building Information for 3736 Busker Mill Lane
- StoriesTwo
- Year Built2012
- Lot Size0.2100 Acres
Payment Calculator
Term
Interest
Home Price
Down Payment
The Payment Calculator is for illustrative purposes only. Read More
Property Information for 3736 Busker Mill Lane
Summary
Location and General Information
- Community Features: None
- Directions: Take I-20E to Wesley Chapel Rd. Take Exit 68. Turn slight right onto Wesley Chapel Rd. That then becomes Flakes Mill Rd. Turn right onto Busker Mill Ln.
- View: Other
- Coordinates: 33.647534,-84.232664
School Information
- Elementary School: Chapel Hill - Dekalb
- Middle School: Salem
- High School: Martin Luther King Jr
Taxes and HOA Information
- Parcel Number: 15 004 02 010
- Tax Year: 2024
- Tax Legal Description: LOT 94 08-NOV-06 .21AC LEGACY MILL 14 X 65 X 119 X 77 X 119
- Tax Lot: 94
Virtual Tour
- Virtual Tour Link PP: https://www.propertypanorama.com/3736-Busker-Mill-Lane-Ellenwood-GA-30294/unbranded
Parking
- Open Parking: No
Interior and Exterior Features
Interior Features
- Cooling: Attic Fan, Ceiling Fan(s), Central Air, Zoned
- Heating: Central, Zoned
- Appliances: Dishwasher, Electric Range, Electric Water Heater, Microwave, Refrigerator
- Basement: None
- Fireplace Features: Circulating, Factory Built, Family Room, Master Bedroom
- Flooring: Carpet, Tile, Wood
- Interior Features: Disappearing Attic Stairs, Double Vanity, Entrance Foyer 2 Story, Recessed Lighting
- Levels/Stories: Two
- Other Equipment: None
- Window Features: Double Pane Windows
- Kitchen Features: Eat-in Kitchen, Kitchen Island, Stone Counters
- Master Bathroom Features: Separate Tub/Shower, Soaking Tub
- Foundation: Slab
- Total Half Baths: 1
- Bathrooms Total Integer: 4
- Bathrooms Total Decimal: 3
Exterior Features
- Accessibility Features: None
- Construction Materials: Brick Front, HardiPlank Type
- Fencing: None
- Horse Amenities: None
- Patio And Porch Features: Deck
- Pool Features: None
- Road Surface Type: Paved
- Roof Type: Shingle
- Security Features: Closed Circuit Camera(s), Smoke Detector(s)
- Spa Features: None
- Laundry Features: In Hall, Laundry Room, Upper Level
- Pool Private: No
- Road Frontage Type: Private Road
- Other Structures: None
Property
Utilities
- Sewer: Public Sewer
- Utilities: Cable Available, Electricity Available, Phone Available, Sewer Available, Underground Utilities, Water Available
- Water Source: Public
- Electric: 110 Volts, 220 Volts
Property and Assessments
- Home Warranty: Yes
- Property Condition: Resale
Green Features
- Green Energy Efficient: None
- Green Energy Generation: None
Lot Information
- Above Grade Finished Area: 3748
- Common Walls: No Common Walls
- Lot Features: Back Yard, Front Yard, Landscaped
- Waterfront Footage: None
Rental
Rent Information
- Land Lease: No
- Occupant Types: Vacant
Public Records for 3736 Busker Mill Lane
Tax Record
- 2024$8,010.00 ($667.50 / month)
Home Facts
- Beds5
- Baths3
- Total Finished SqFt3,748 SqFt
- Above Grade Finished3,748 SqFt
- StoriesTwo
- Lot Size0.2100 Acres
- StyleSingle Family Residence
- Year Built2012
- APN15 004 02 010
- CountyDekalb - GA
- Fireplaces2




