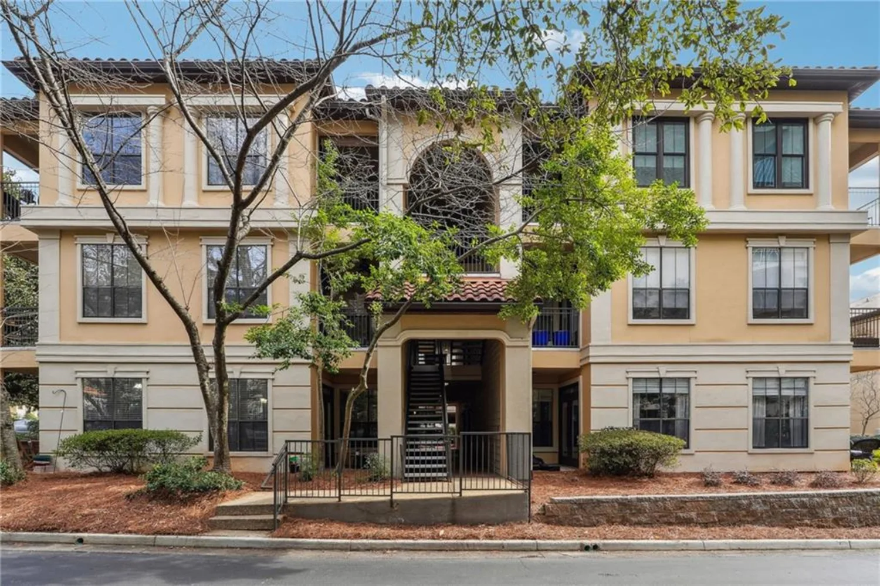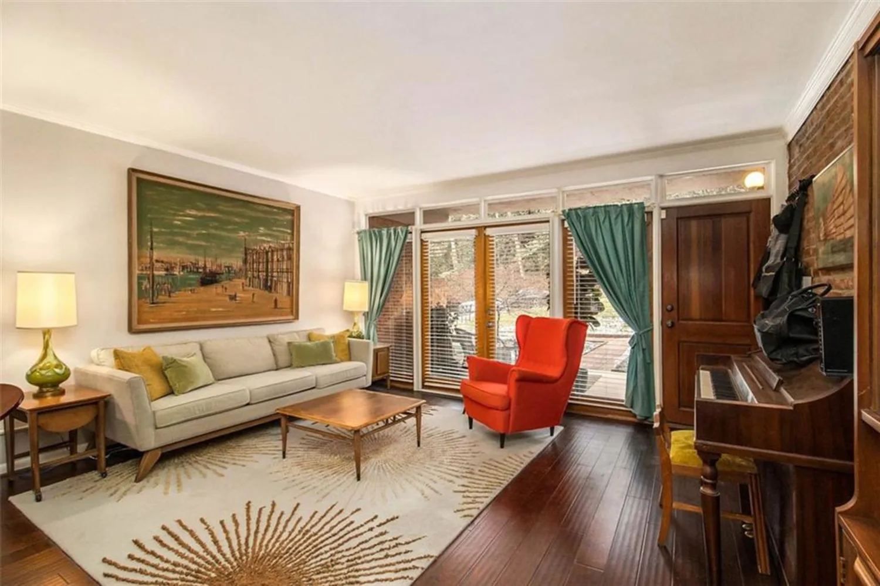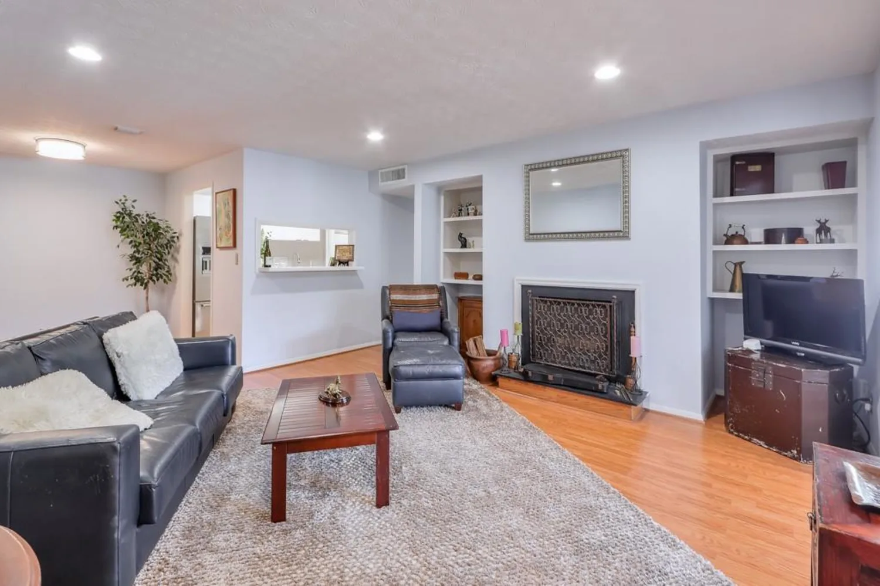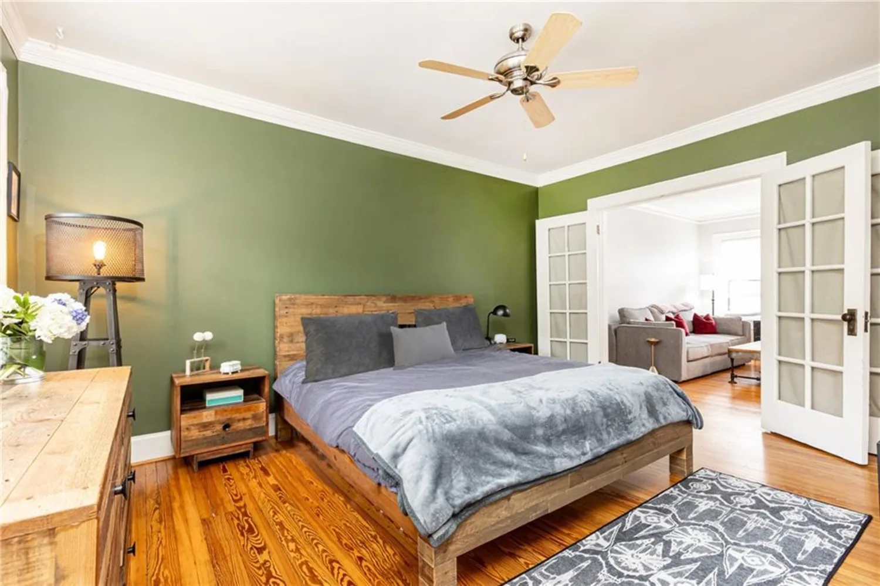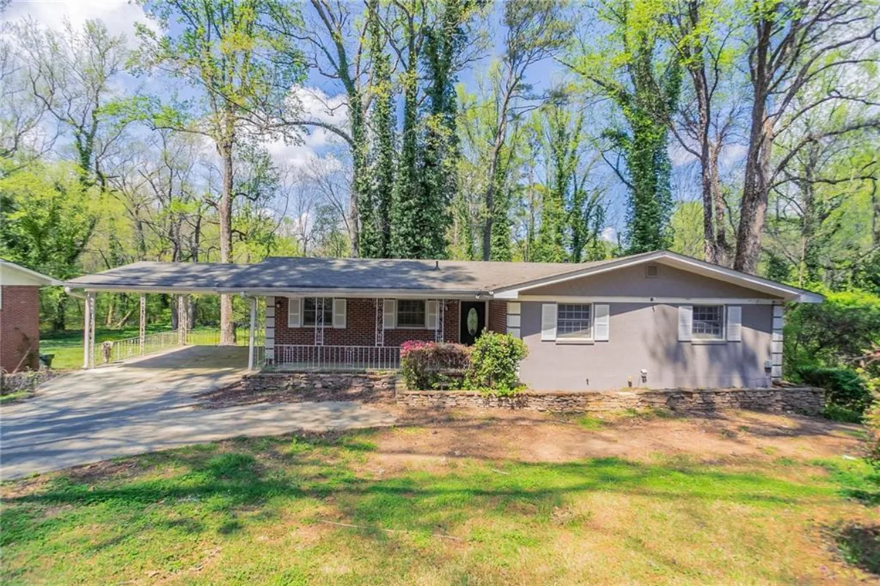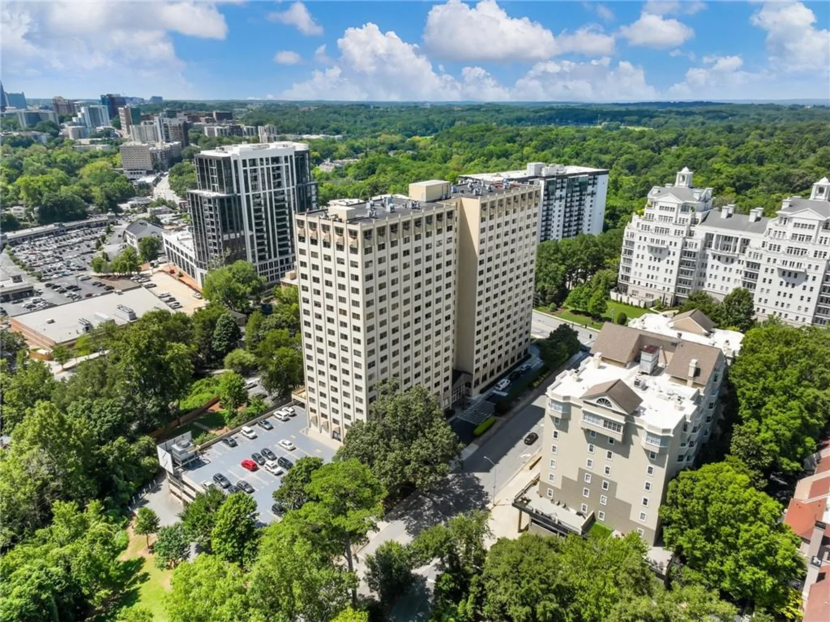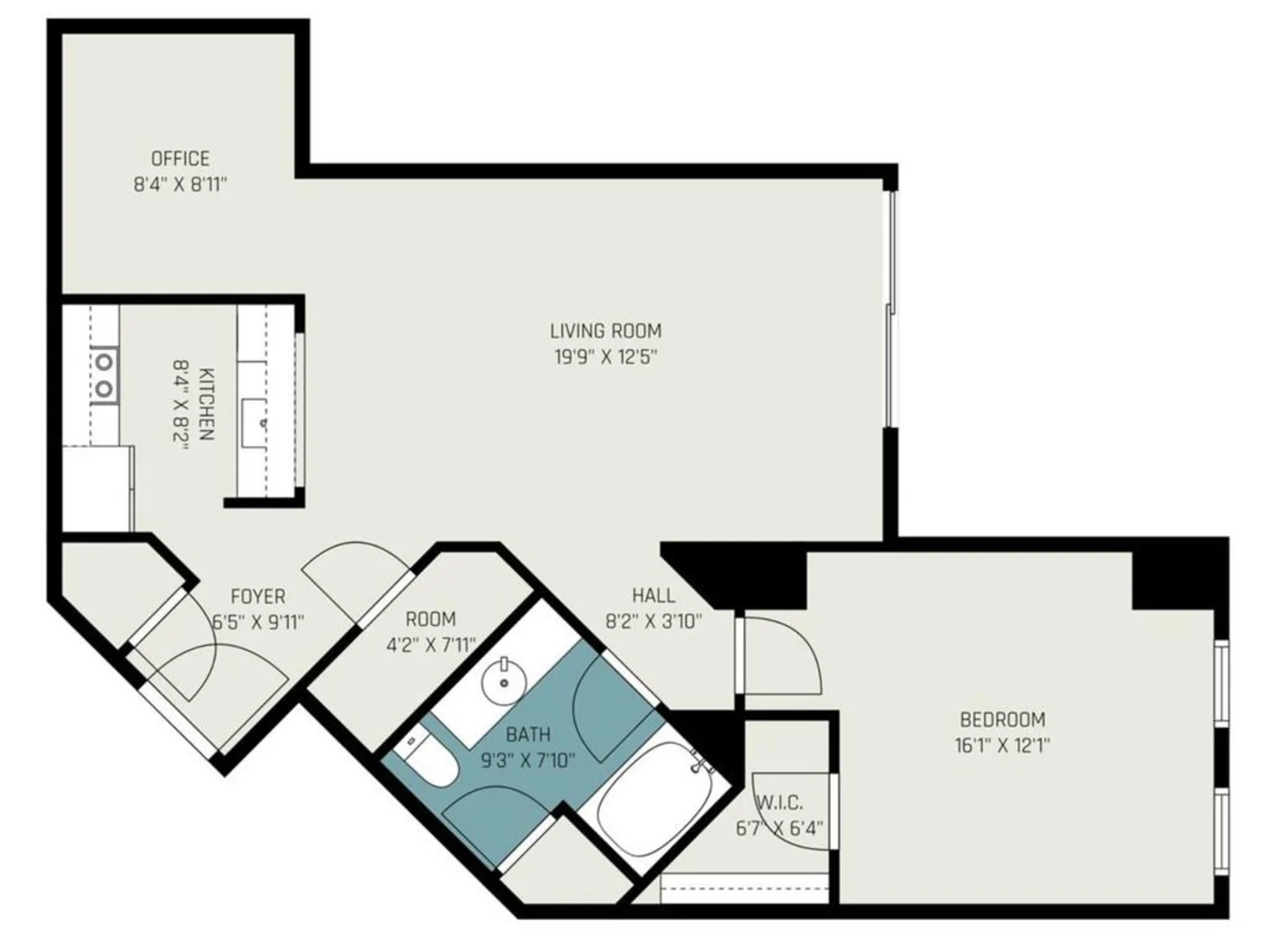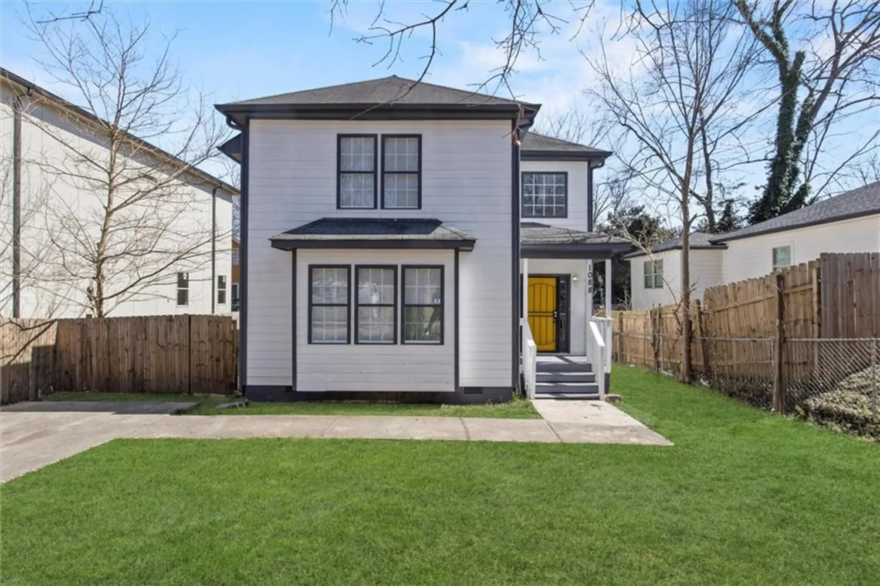2240 cheshire bridge road 205Atlanta, GA 30324
2240 cheshire bridge road 205Atlanta, GA 30324
Description
Ask me how this condo qualifies for up to $45K in grant money to help make homeownership both affordable and achievable! Enter an open-concept great room on the ground floor featuring oak hardwood floors throughout, illuminated by abundant natural light streaming in from the expansive front window overlooking the pool. Updated aluminum double pane windows thru-out the home and a new washer and dryer. The updated kitchen features stainless steel appliances and convenient access to the back stairwell, just a few steps from the car, making grocery trips a breeze. Prepare to revitalize in your remodeled bathroom with an efficient and optimizing space design. Chevron tile extends seamlessly from wall to ceiling, complemented by a full-panel shower glass door, creating a sleek and minimalist aesthetic. Located on the corner unit allows in plenty of light and space for large furniture in the primary bedroom. The secondary bedroom offers an ideal layout for working from home, accommodating a desk, and a closet with custom shelving. Gated community with a pool, new sod and landscaping completed December 2024, and two unassigned parking spaces. Walkable to Publix, CVS, Chase Bank, Little Bangkok, Taqueria Del Sol, Morningside Nature Preserve Trail, Lindbergh MARTA station, clubs and bars. You won't want to miss this incredible opportunity to find a move-in ready condo near every modern day convenience at an affordable price!
Property Details for 2240 Cheshire Bridge Road 205
- Subdivision ComplexCheshire Place
- Architectural StyleMid-Rise (up to 5 stories)
- ExteriorAwning(s), Courtyard, Garden, Private Entrance
- Num Of Parking Spaces2
- Parking FeaturesParking Lot, Unassigned
- Property AttachedYes
- Waterfront FeaturesNone
LISTING UPDATED:
- StatusActive
- MLS #7502976
- Days on Site234
- Taxes$540 / year
- HOA Fees$402 / month
- MLS TypeResidential
- Year Built1947
- CountryFulton - GA
LISTING UPDATED:
- StatusActive
- MLS #7502976
- Days on Site234
- Taxes$540 / year
- HOA Fees$402 / month
- MLS TypeResidential
- Year Built1947
- CountryFulton - GA
Building Information for 2240 Cheshire Bridge Road 205
- StoriesOne
- Year Built1947
- Lot Size0.0190 Acres
Payment Calculator
Term
Interest
Home Price
Down Payment
The Payment Calculator is for illustrative purposes only. Read More
Property Information for 2240 Cheshire Bridge Road 205
Summary
Location and General Information
- Community Features: Gated, Homeowners Assoc, Near Public Transport, Near Schools, Near Shopping, Near Trails/Greenway, Pool, Sidewalks
- Directions: GPS friendly.
- View: City, Pool, Trees/Woods
- Coordinates: 33.816432,-84.352939
School Information
- Elementary School: Garden Hills
- Middle School: Willis A. Sutton
- High School: North Atlanta
Taxes and HOA Information
- Parcel Number: 17 000500020734
- Tax Year: 2023
- Association Fee Includes: Insurance, Maintenance Grounds, Maintenance Structure, Pest Control, Sewer, Swim, Water
- Tax Legal Description: 5/205 CHESHIRE PLACE CONDO
Virtual Tour
Parking
- Open Parking: No
Interior and Exterior Features
Interior Features
- Cooling: Central Air, Electric
- Heating: Central
- Appliances: Dishwasher, Disposal, Dryer, Gas Cooktop, Gas Range, Microwave, Refrigerator, Washer
- Basement: None
- Fireplace Features: None
- Flooring: Hardwood
- Interior Features: Other
- Levels/Stories: One
- Other Equipment: None
- Window Features: Double Pane Windows
- Kitchen Features: Breakfast Bar, Cabinets Other, Stone Counters
- Master Bathroom Features: Shower Only
- Foundation: None
- Main Bedrooms: 2
- Bathrooms Total Integer: 1
- Main Full Baths: 1
- Bathrooms Total Decimal: 1
Exterior Features
- Accessibility Features: None
- Construction Materials: Brick, Brick 4 Sides
- Fencing: Chain Link, Fenced
- Horse Amenities: None
- Patio And Porch Features: None
- Pool Features: In Ground
- Road Surface Type: Other
- Roof Type: Tar/Gravel
- Security Features: Fire Alarm, Security Gate, Security Lights, Smoke Detector(s)
- Spa Features: None
- Laundry Features: Laundry Closet, Main Level
- Pool Private: No
- Road Frontage Type: City Street
- Other Structures: None
Property
Utilities
- Sewer: Public Sewer
- Utilities: Cable Available, Electricity Available, Natural Gas Available, Phone Available, Water Available
- Water Source: Private
- Electric: Other
Property and Assessments
- Home Warranty: No
- Property Condition: Updated/Remodeled
Green Features
- Green Energy Efficient: None
- Green Energy Generation: None
Lot Information
- Above Grade Finished Area: 815
- Common Walls: 1 Common Wall, End Unit
- Lot Features: Landscaped, Level
- Waterfront Footage: None
Multi Family
- # Of Units In Community: 205
Rental
Rent Information
- Land Lease: No
- Occupant Types: Vacant
Public Records for 2240 Cheshire Bridge Road 205
Tax Record
- 2023$540.00 ($45.00 / month)
Home Facts
- Beds2
- Baths1
- Total Finished SqFt815 SqFt
- Above Grade Finished815 SqFt
- StoriesOne
- Lot Size0.0190 Acres
- StyleCondominium
- Year Built1947
- APN17 000500020734
- CountyFulton - GA




