1255 mcminn waySnellville, GA 30078
1255 mcminn waySnellville, GA 30078
Description
PRICE REDUCTION 50K! This sprawling 6,800 sq ft with 4-sided brick/stone and modern estate in the prestigious Brookhaven neighborhood offers resort-style luxury and endless exposure without compromising privacy. Meticulously designed and craftsmanship is a retreat of elegance and sophistication for those seeking the ultimate in comfort, beauty, and convenience The home features 5 bedrooms and 4.5 bathrooms, a 3-car garage with 10+ parking driveway, 2 cozy fireplaces, hardwood floors, granite countertops, stainless steel appliances, a large backyard, a balcony, and a private screened porch. Upstairs, the lavish owner's suite features dual walk-in closets and a spa-inspired bath with heated floors. The finished terrace level provides endless entertainment options with a custom wine cellar. You will be amazed by the sunroom overlooking the large backyard, where you can relax or entertain guests in style. This home has everything you desire and wish, such as a laundry room with a washer and dryer, shelves, and a sink; a bonus room that can be used as an office, a playroom, or a guest room; crown molding, recessed lighting, and ceiling speakers throughout; and a security system and a smart thermostat for your safety and convenience. The scenic and friendly neighborhood amenities are top-notch, and provide access to Governors Towne Club's immaculate golf course, tennis courts, fitness center, pool, and more. Top-rated schools, The Collection at Forsyth upscale shopping/dining, and Avalon are minutes away. A Short walk to Brookwood Elementary School and Brookwood High School, or a drive to the Snellville Towne Center, which has a variety of shops, restaurants, and services. You can also explore Stone Mountain Park, which features hiking trails, scenic views, and family attractions. Don't just imagine the possibilities - make it a reality for you and your loved one.
Property Details for 1255 McMinn Way
- Subdivision ComplexBrookhaven
- Architectural StyleBungalow
- ExteriorBalcony
- Num Of Garage Spaces3
- Num Of Parking Spaces8
- Parking FeaturesGarage
- Property AttachedNo
- Waterfront FeaturesNone
LISTING UPDATED:
- StatusActive
- MLS #7502550
- Days on Site571
- Taxes$7,859 / year
- HOA Fees$600 / year
- MLS TypeResidential
- Year Built2007
- Lot Size0.45 Acres
- CountryGwinnett - GA
Location
Listing Courtesy of Leaders Realty, Inc - O Christy Akinropo
LISTING UPDATED:
- StatusActive
- MLS #7502550
- Days on Site571
- Taxes$7,859 / year
- HOA Fees$600 / year
- MLS TypeResidential
- Year Built2007
- Lot Size0.45 Acres
- CountryGwinnett - GA
Building Information for 1255 McMinn Way
- StoriesTwo
- Year Built2007
- Lot Size0.4500 Acres
Payment Calculator
Term
Interest
Home Price
Down Payment
The Payment Calculator is for illustrative purposes only. Read More
Property Information for 1255 McMinn Way
Summary
Location and General Information
- Community Features: Fitness Center, Pool, Restaurant, Other
- Directions: USE GPS
- View: Other
- Coordinates: 33.889263,-84.03063
School Information
- Elementary School: Brookwood - Gwinnett
- Middle School: Crews
- High School: Brookwood
Taxes and HOA Information
- Parcel Number: R5042 230
- Tax Year: 2022
- Association Fee Includes: Maintenance Grounds, Trash
- Tax Legal Description: L12 Ba Brookhaven
- Tax Lot: 12
Virtual Tour
- Virtual Tour Link PP: https://www.propertypanorama.com/1255-McMinn-Way-Snellville-GA-30078/unbranded
Parking
- Open Parking: No
Interior and Exterior Features
Interior Features
- Cooling: Ceiling Fan(s), Central Air
- Heating: Central, Forced Air, Natural Gas
- Appliances: Dishwasher, Disposal, Double Oven, Electric Oven, Gas Range, Microwave, Range Hood, Refrigerator
- Basement: Daylight, Exterior Entry, Finished Bath, Full
- Fireplace Features: Basement, Family Room
- Flooring: Ceramic Tile, Hardwood
- Interior Features: Bookcases, Double Vanity, High Ceilings 10 ft Main, His and Hers Closets, Tray Ceiling(s)
- Levels/Stories: Two
- Other Equipment: None
- Window Features: Skylight(s)
- Kitchen Features: Breakfast Bar, Breakfast Room, Pantry Walk-In, Second Kitchen, Solid Surface Counters, View to Family Room
- Master Bathroom Features: Double Vanity, Separate Tub/Shower, Other
- Foundation: See Remarks
- Main Bedrooms: 1
- Total Half Baths: 1
- Bathrooms Total Integer: 5
- Main Full Baths: 1
- Bathrooms Total Decimal: 4
Exterior Features
- Accessibility Features: None
- Construction Materials: Brick 4 Sides, Stone
- Fencing: None
- Horse Amenities: None
- Patio And Porch Features: Covered, Deck, Front Porch
- Pool Features: None
- Road Surface Type: Other
- Roof Type: Composition
- Security Features: Smoke Detector(s)
- Spa Features: None
- Laundry Features: In Basement, Laundry Room, Main Level
- Pool Private: No
- Road Frontage Type: Other
- Other Structures: None
Property
Utilities
- Sewer: Public Sewer
- Utilities: Cable Available, Electricity Available, Natural Gas Available, Sewer Available, Water Available
- Water Source: Public
- Electric: 110 Volts, 220 Volts in Laundry
Property and Assessments
- Home Warranty: No
- Property Condition: Resale
Green Features
- Green Energy Efficient: Appliances, Water Heater
- Green Energy Generation: None
Lot Information
- Above Grade Finished Area: 4365
- Common Walls: No Common Walls
- Lot Features: Front Yard, Level
- Waterfront Footage: None
Rental
Rent Information
- Land Lease: No
- Occupant Types: Vacant
Public Records for 1255 McMinn Way
Tax Record
- 2022$7,859.00 ($654.92 / month)
Home Facts
- Beds5
- Baths4
- Total Finished SqFt6,736 SqFt
- Above Grade Finished4,365 SqFt
- Below Grade Finished2,371 SqFt
- StoriesTwo
- Lot Size0.4500 Acres
- StyleSingle Family Residence
- Year Built2007
- APNR5042 230
- CountyGwinnett - GA
- Fireplaces2
Similar Homes

3039 Destin Cir
Snellville, GA 30078

3108 Destin Cir
Snellville, GA 30078
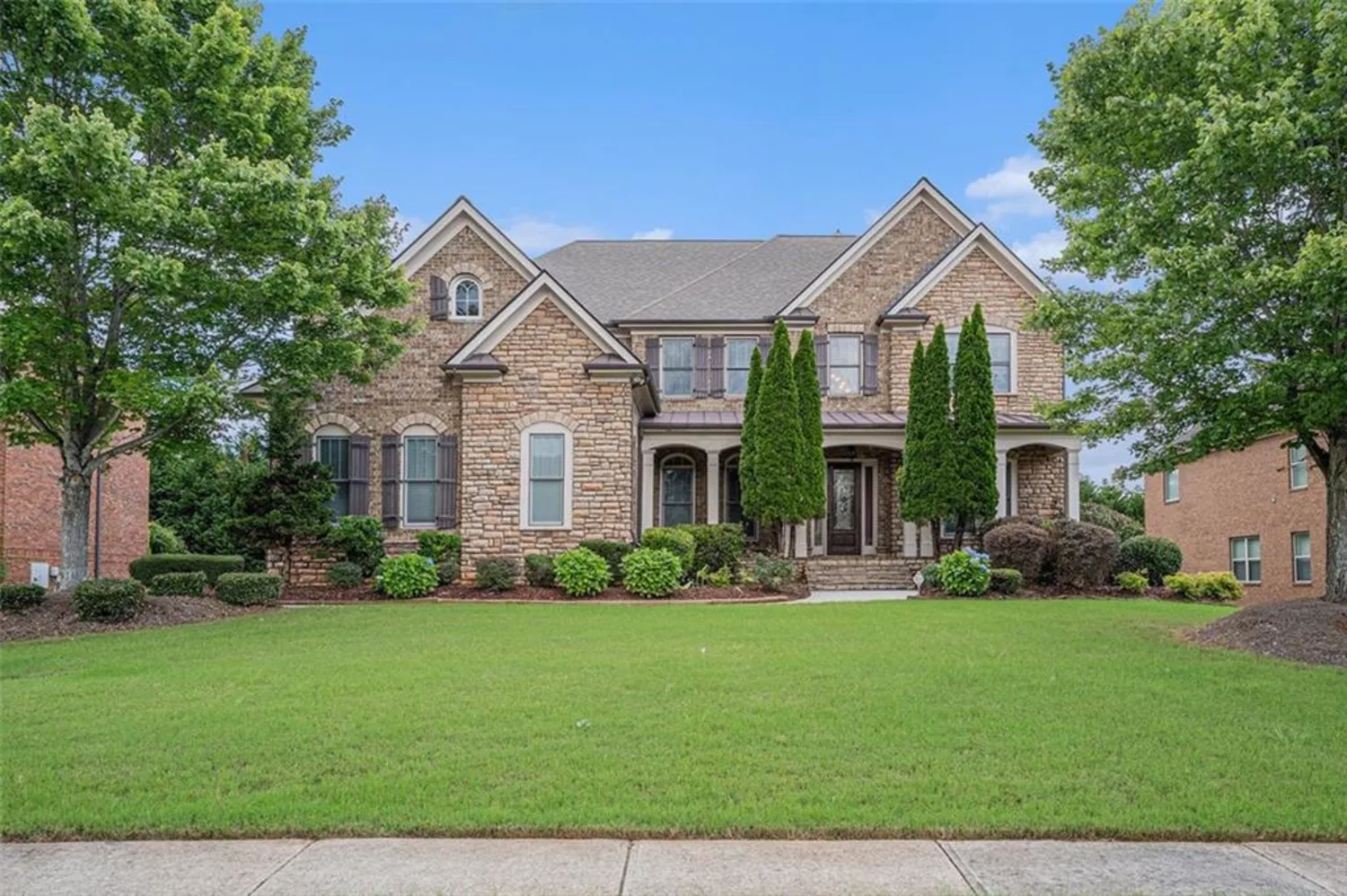
1241 EDGEBROOK Lane
Snellville, GA 30078
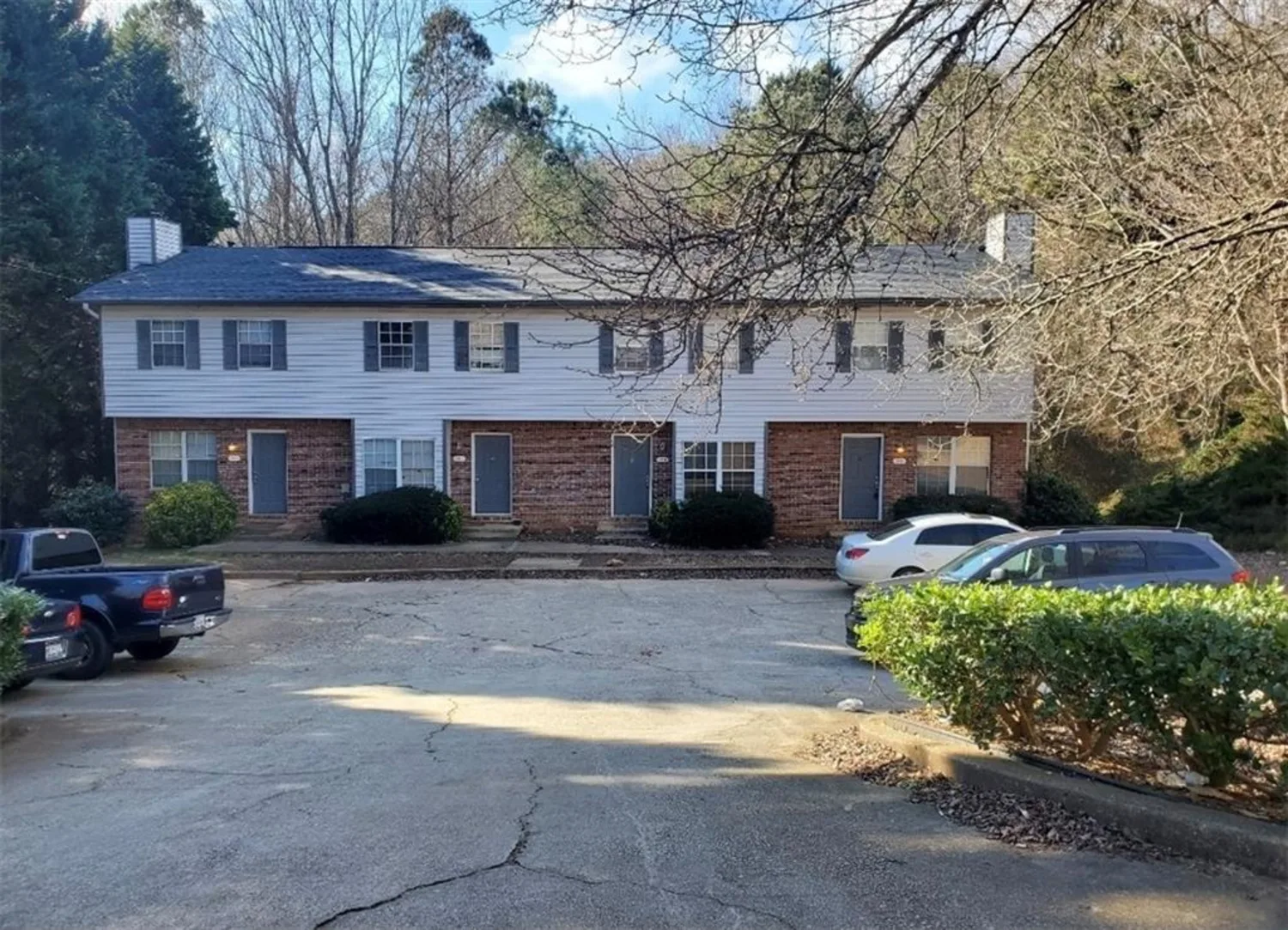
2930 Spruce Circle
Snellville, GA 30078
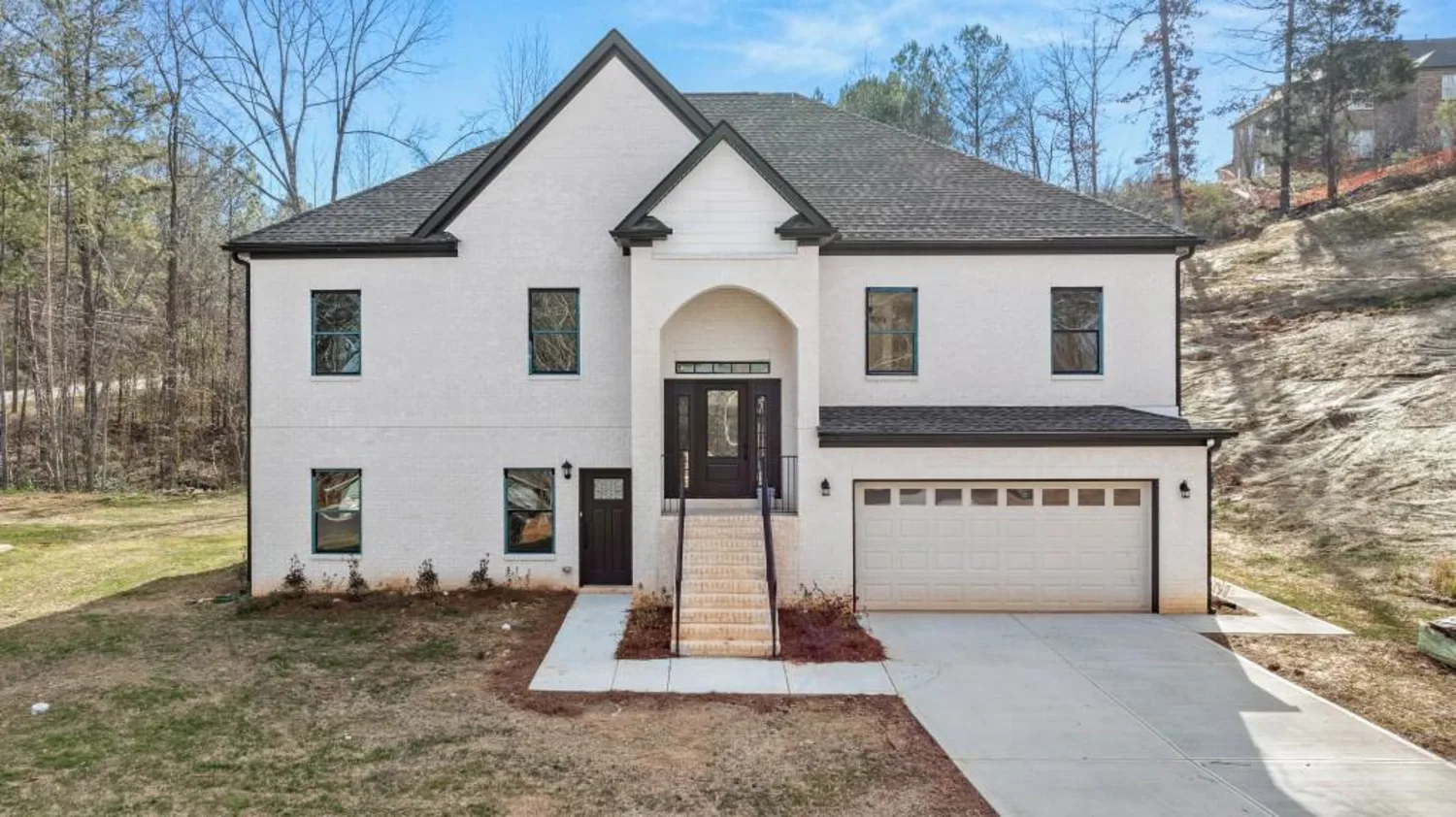
4410 Ross Estates Court
Snellville, GA 30039
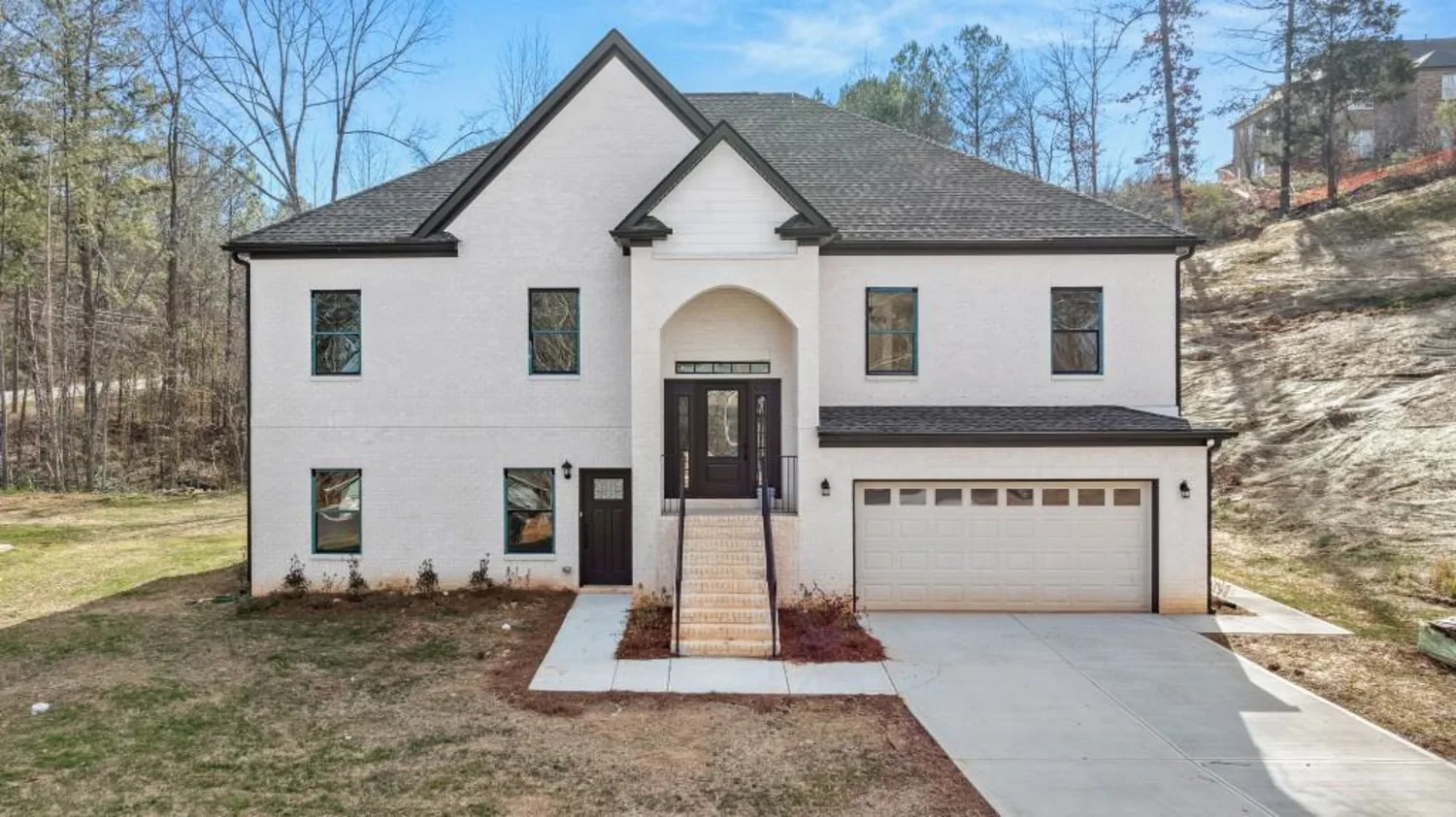
4410 Ross Estates Court
Snellville, GA 30039
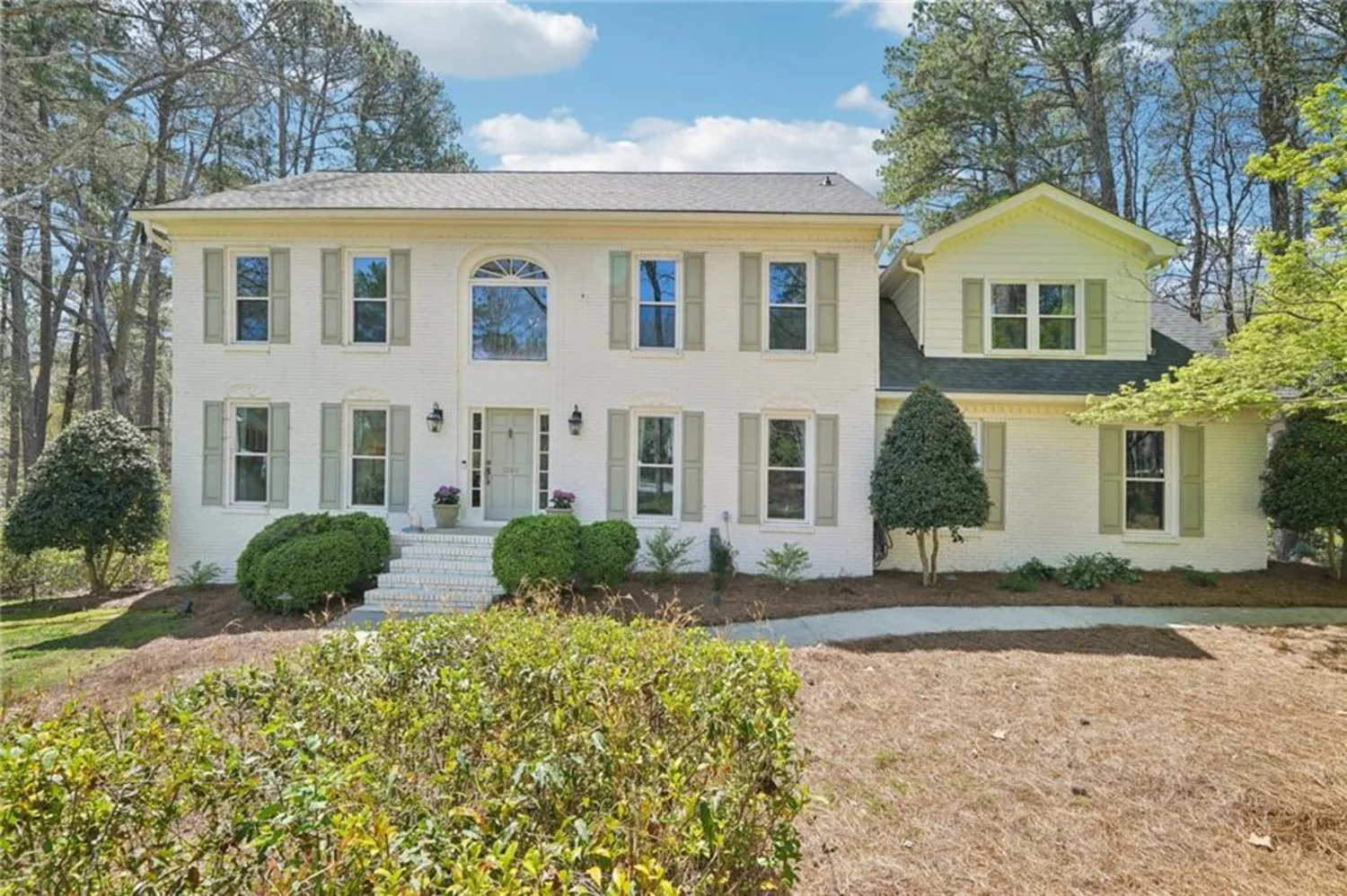
1260 Centenary Ridge
Snellville, GA 30078
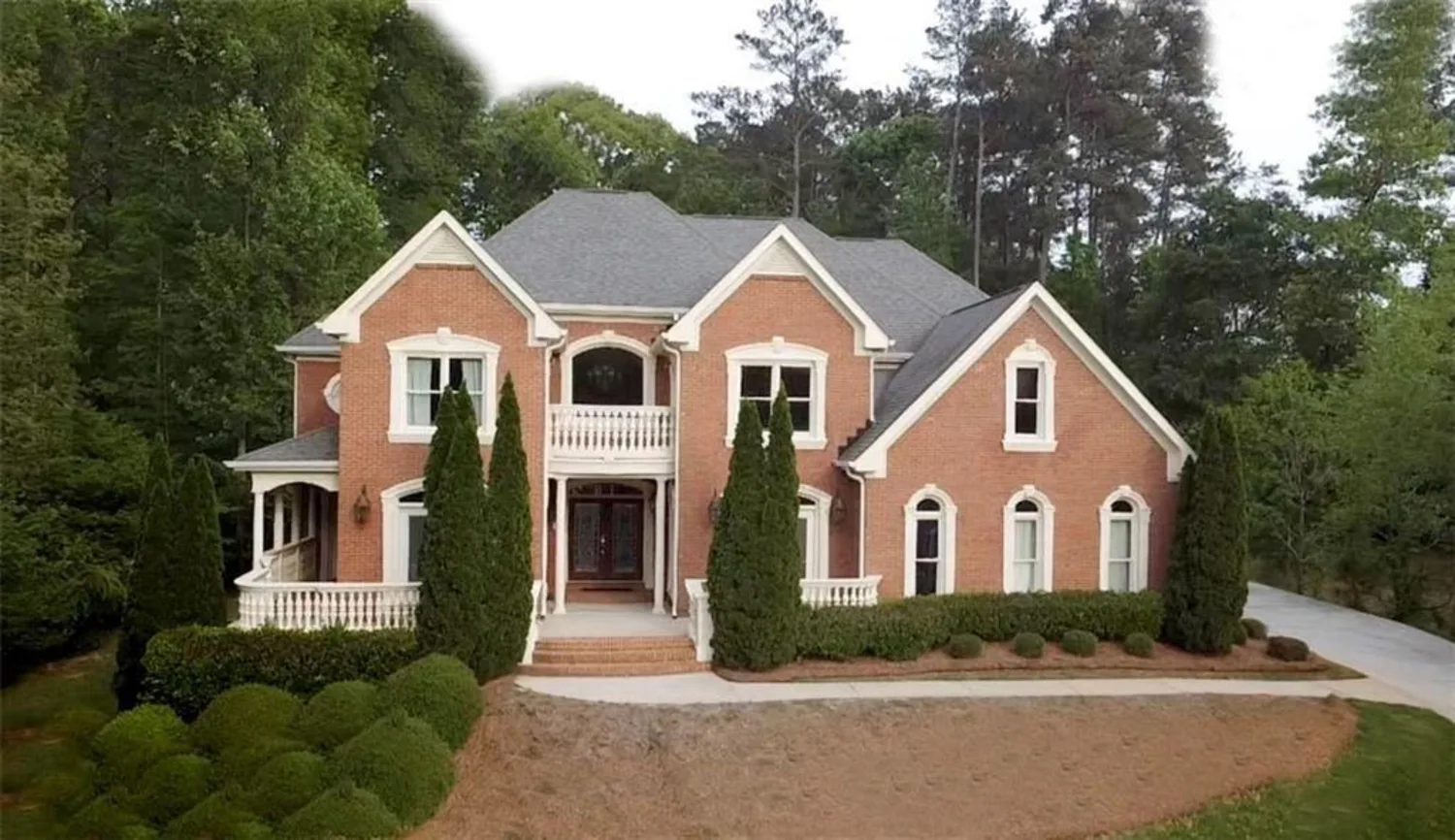
2650 Riverfront Drive
Snellville, GA 30039
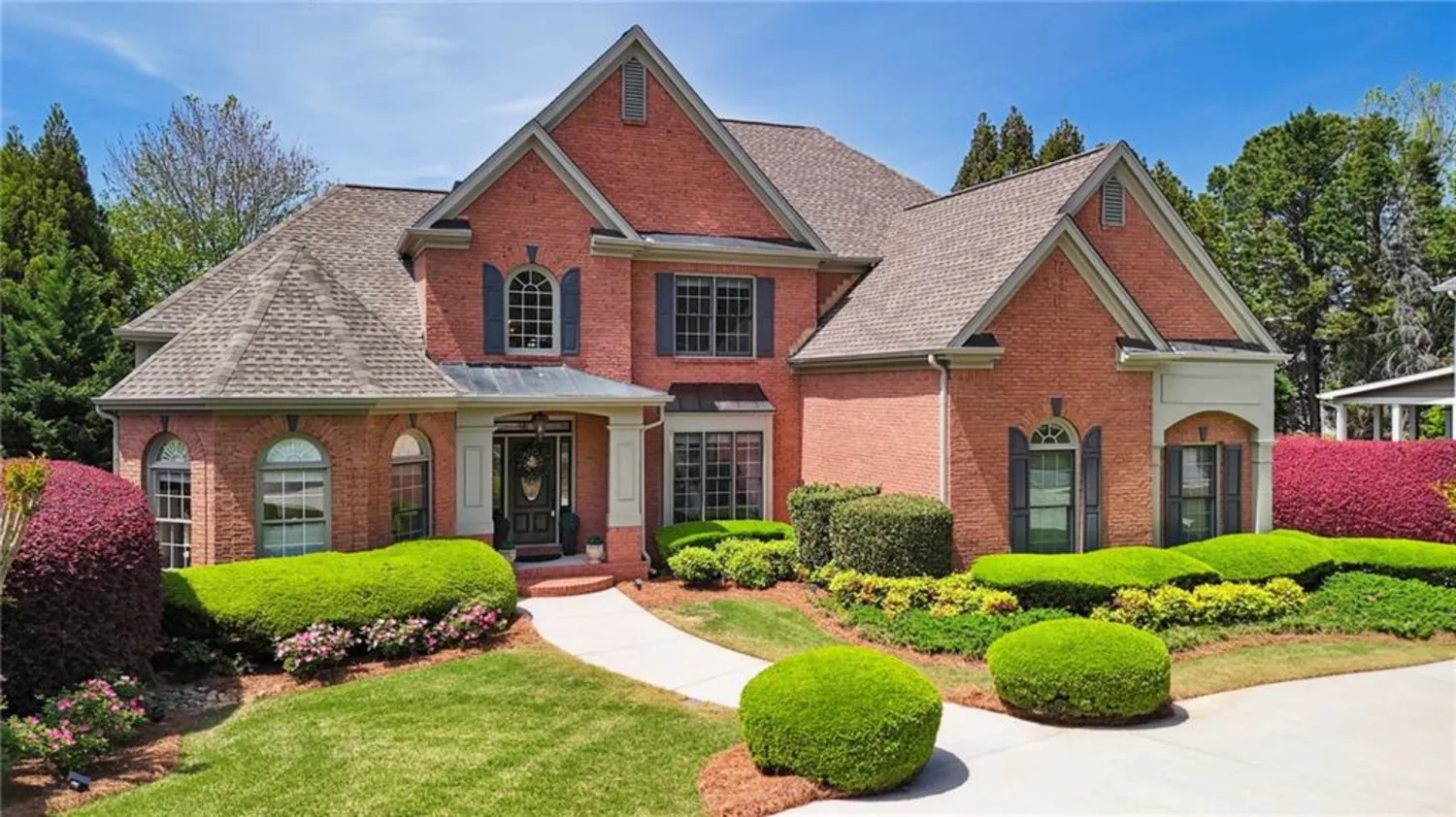
1021 White Cloud Ridge
Snellville, GA 30078



