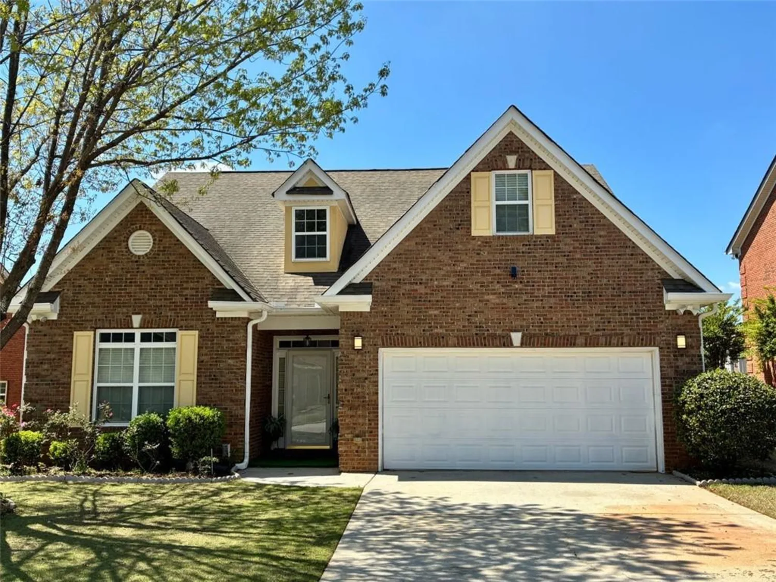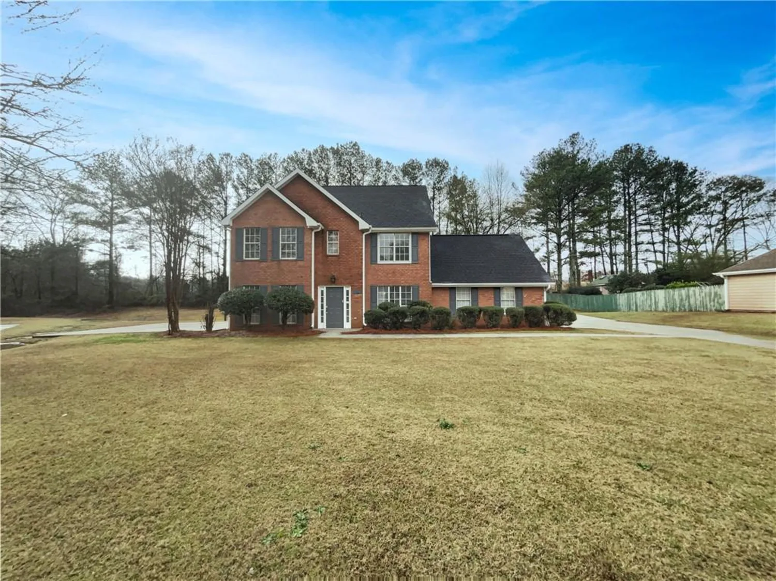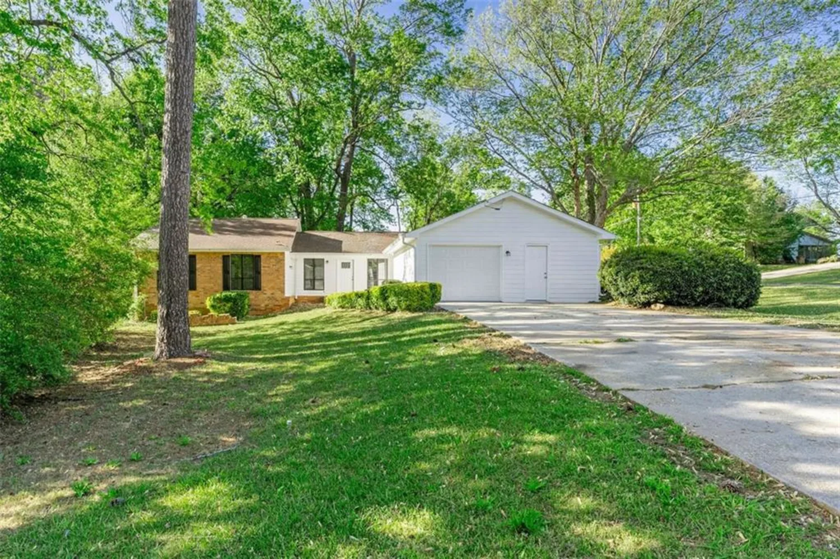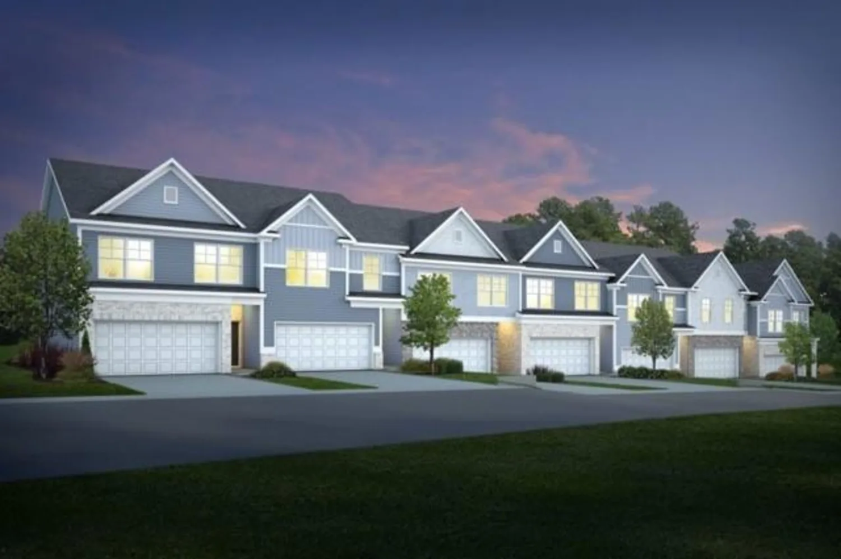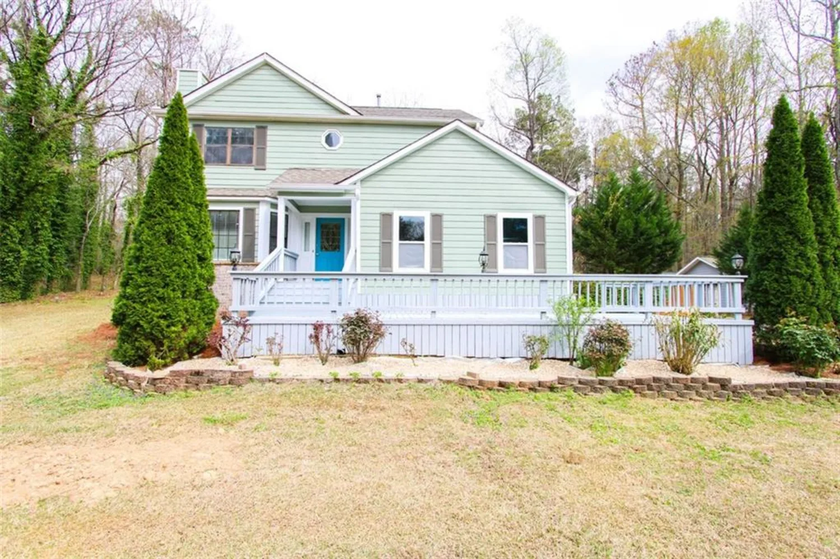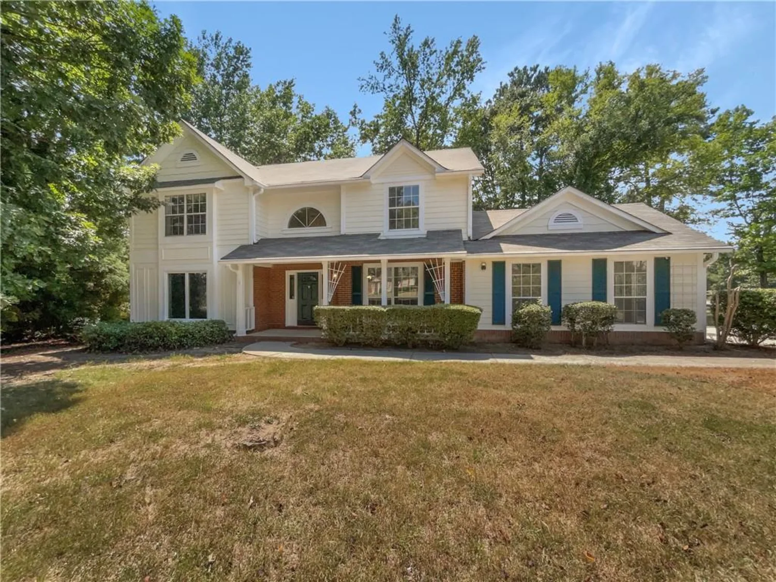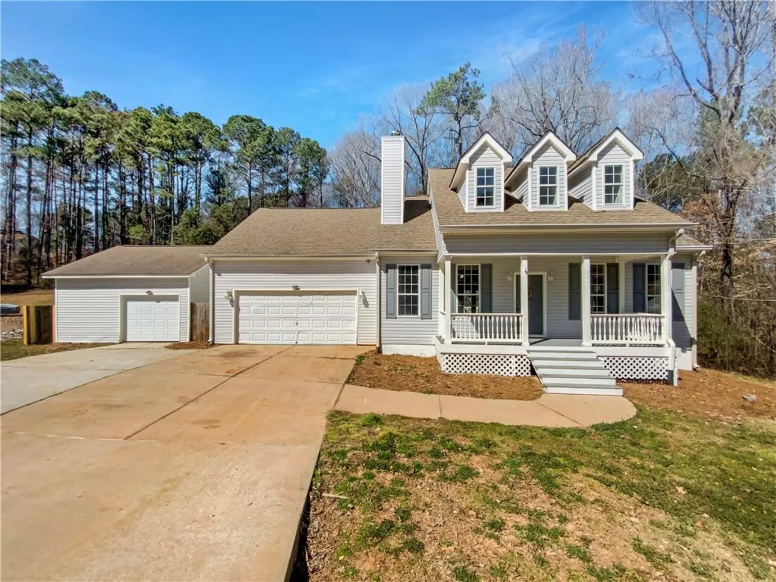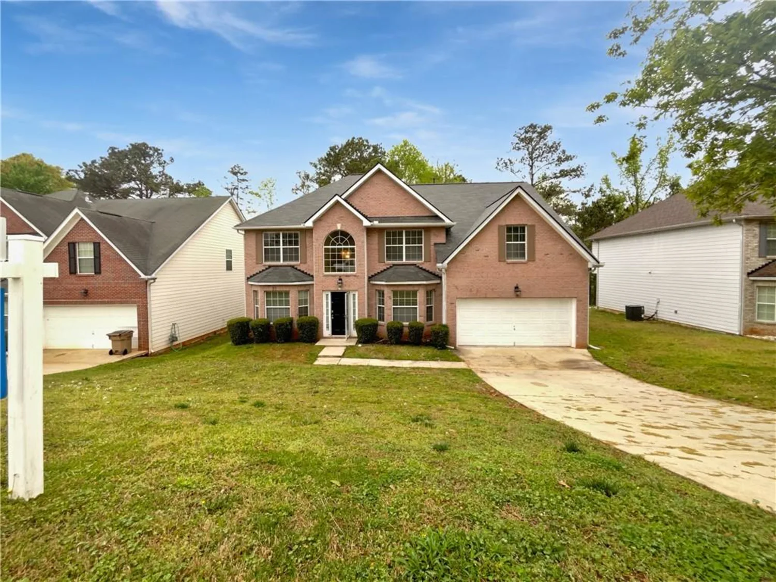633 mill creek trailJonesboro, GA 30238
633 mill creek trailJonesboro, GA 30238
Description
**Welcome to Your Renewable Energy Dream Home!** Nestled in a sought-after neighborhood, this exquisite home, built in 2020 by the renowned builder DR Horton, combines modern luxury with practical living. Featuring 4 spacious bedrooms, 2 full baths, and 1 half bath, this property offers everything you need for comfort and convenience. **Spacious Living Areas:** Enjoy a separate dining room, a cozy living room, and a large family room that opens to the kitchen. The family room boasts a fireplace and access to a stunning deck-ideal for entertaining. The chef-inspired kitchen is designed for culinary enthusiasts, featuring a large island, granite countertops, tiled backsplash, stainless steel appliances, and a separate pantry. A cozy eating area completes the kitchen space. **Luxurious Primary Suite:** The extra-large primary suite offers an ensuite bath with a double vanity, soaking tub, separate shower, and a *HUGE* walk-in closet. Conveniently located upstairs, the spacious laundry room makes laundry day a breeze. **Well-Designed Secondary Bedrooms:** Three generously-sized secondary bedrooms share a beautiful Jack and Jill bathroom. **Outdoor Comfort:** The fully fenced backyard is perfect for outdoor activities or simply relaxing, while the easy-to-maintain lawn ensures more time for enjoyment. A charming brick front adds curb appeal, and the community features sidewalks ideal for leisurely strolls. **Additional Features:** The 2-car garage provides ample storage space. A full, unfinished basement is stubbed for a bath and ready for your personal touch, with room for up to 3 additional bedrooms. **Sustainable Living:** Solar panels help reduce monthly utility costs, making this home as energy-efficient as it is beautiful. Don't miss your chance to own this exceptional home! Schedule a viewing today and make this dream property yours!
Property Details for 633 Mill Creek Trail
- Subdivision ComplexThe Landings @ Mundys Mill
- Architectural StyleTraditional
- ExteriorNone
- Num Of Garage Spaces2
- Num Of Parking Spaces2
- Parking FeaturesGarage, Garage Door Opener
- Property AttachedNo
- Waterfront FeaturesNone
LISTING UPDATED:
- StatusPending
- MLS #7502509
- Days on Site253
- Taxes$5,365 / year
- HOA Fees$218 / year
- MLS TypeResidential
- Year Built2020
- Lot Size0.27 Acres
- CountryClayton - GA
LISTING UPDATED:
- StatusPending
- MLS #7502509
- Days on Site253
- Taxes$5,365 / year
- HOA Fees$218 / year
- MLS TypeResidential
- Year Built2020
- Lot Size0.27 Acres
- CountryClayton - GA
Building Information for 633 Mill Creek Trail
- StoriesThree Or More
- Year Built2020
- Lot Size0.2700 Acres
Payment Calculator
Term
Interest
Home Price
Down Payment
The Payment Calculator is for illustrative purposes only. Read More
Property Information for 633 Mill Creek Trail
Summary
Location and General Information
- Community Features: Homeowners Assoc, Sidewalks, Street Lights
- Directions: USE GPS: From Mundys Mill Rd Turn onto Brown Rd, left on Millstone Dr, right on Mill Creek Trail. 633 Mill Creek Trail is on the left.
- View: City
- Coordinates: 33.489604,-84.371588
School Information
- Elementary School: Brown - Clayton
- Middle School: Mundys Mill
- High School: Mundys Mill
Taxes and HOA Information
- Parcel Number: 05207A A039
- Tax Year: 2023
- Tax Legal Description: ALL THAT TRACT OR PARCEL OF LAND LYING AND BEING IN LAND LOT 207 OF THE 5TH DISTRICT, OF CLAYTON COUNTY, GEORGIA AND BEING LOT 50, OF THE LANDINGS AT MUNDYS' MILL SUBDIVISION, AS PER PLAT RECORDED NI PLAT BOOK 36, PAGES 78-79, CLAYTON COUNTY, GEORGIA RECORDS, WHICH PLAT IS INCORPORATED HEREIN AND MADE APART HEREOF BY THIS REFERENCE.
- Tax Lot: 50
Virtual Tour
Parking
- Open Parking: No
Interior and Exterior Features
Interior Features
- Cooling: Central Air
- Heating: Central
- Appliances: Dishwasher, Disposal, Dryer, Electric Range, Electric Water Heater, Refrigerator, Washer
- Basement: Bath/Stubbed, Exterior Entry, Full, Interior Entry, Unfinished
- Fireplace Features: Family Room
- Flooring: Carpet, Laminate, Vinyl
- Interior Features: Double Vanity, Entrance Foyer, Walk-In Closet(s)
- Levels/Stories: Three Or More
- Other Equipment: None
- Window Features: Double Pane Windows, Insulated Windows
- Kitchen Features: Eat-in Kitchen, Kitchen Island, Pantry, Solid Surface Counters
- Master Bathroom Features: Double Vanity, Separate Tub/Shower
- Foundation: Concrete Perimeter
- Total Half Baths: 1
- Bathrooms Total Integer: 3
- Bathrooms Total Decimal: 2
Exterior Features
- Accessibility Features: None
- Construction Materials: Brick, Brick Front
- Fencing: Back Yard, Chain Link, Fenced, Privacy
- Horse Amenities: None
- Patio And Porch Features: Deck, Patio
- Pool Features: None
- Road Surface Type: Asphalt
- Roof Type: Composition
- Security Features: Fire Alarm, Smoke Detector(s)
- Spa Features: None
- Laundry Features: In Hall, Laundry Room, Upper Level
- Pool Private: No
- Road Frontage Type: City Street
- Other Structures: None
Property
Utilities
- Sewer: Public Sewer
- Utilities: Cable Available, Natural Gas Available, Sewer Available, Underground Utilities, Water Available
- Water Source: Public
- Electric: Energy Storage Device
Property and Assessments
- Home Warranty: No
- Property Condition: Resale
Green Features
- Green Energy Efficient: None
- Green Energy Generation: Solar
Lot Information
- Above Grade Finished Area: 2688
- Common Walls: No Common Walls
- Lot Features: Back Yard, Sloped
- Waterfront Footage: None
Rental
Rent Information
- Land Lease: No
- Occupant Types: Vacant
Public Records for 633 Mill Creek Trail
Tax Record
- 2023$5,365.00 ($447.08 / month)
Home Facts
- Beds4
- Baths2
- Above Grade Finished2,688 SqFt
- StoriesThree Or More
- Lot Size0.2700 Acres
- StyleSingle Family Residence
- Year Built2020
- APN05207A A039
- CountyClayton - GA
- Fireplaces1




