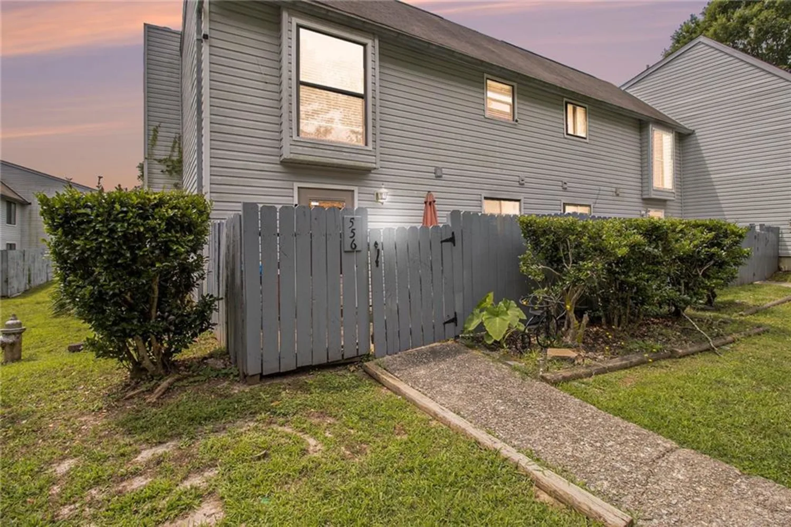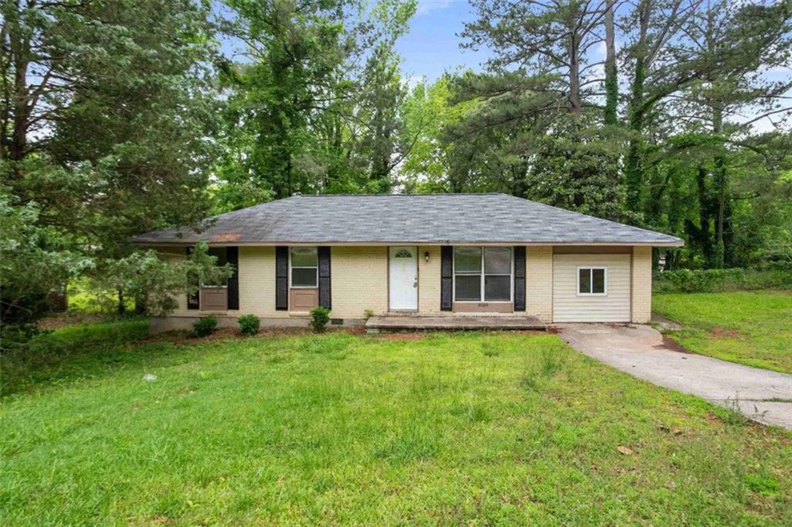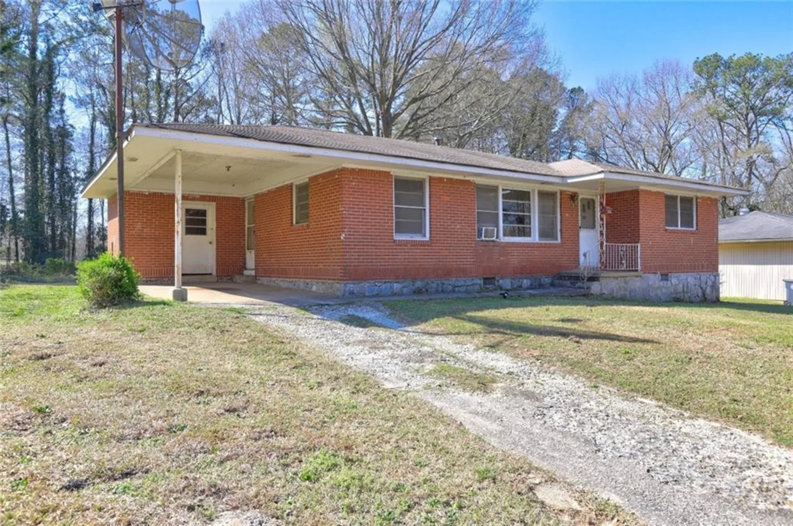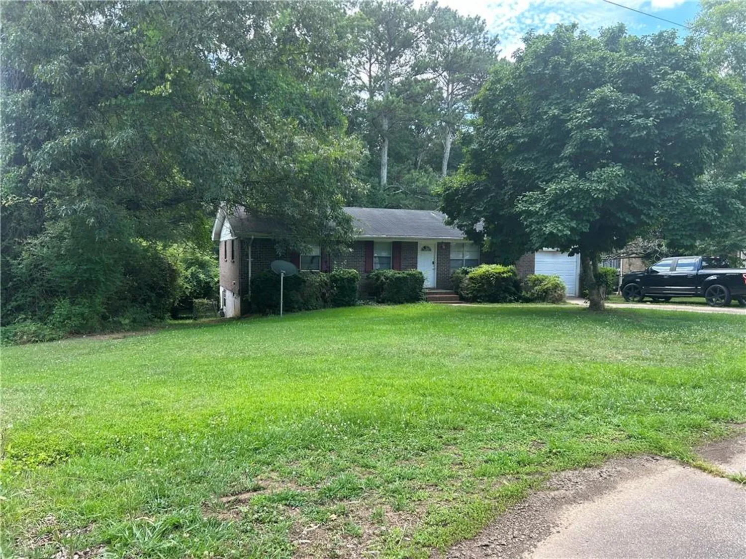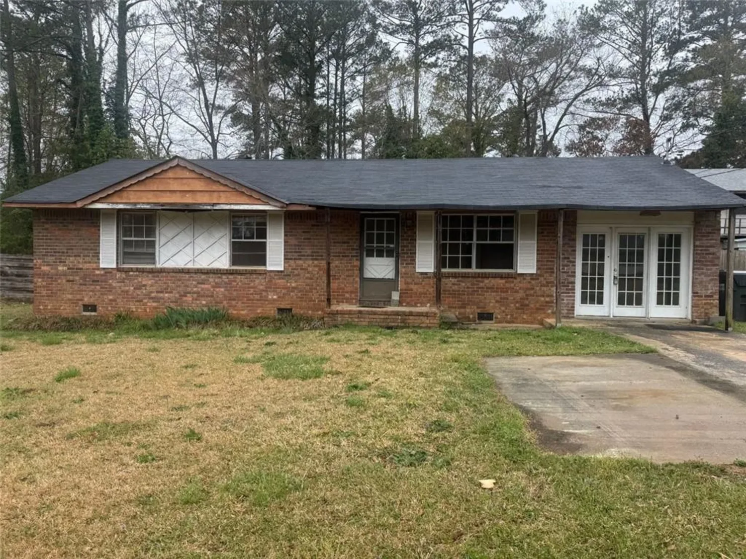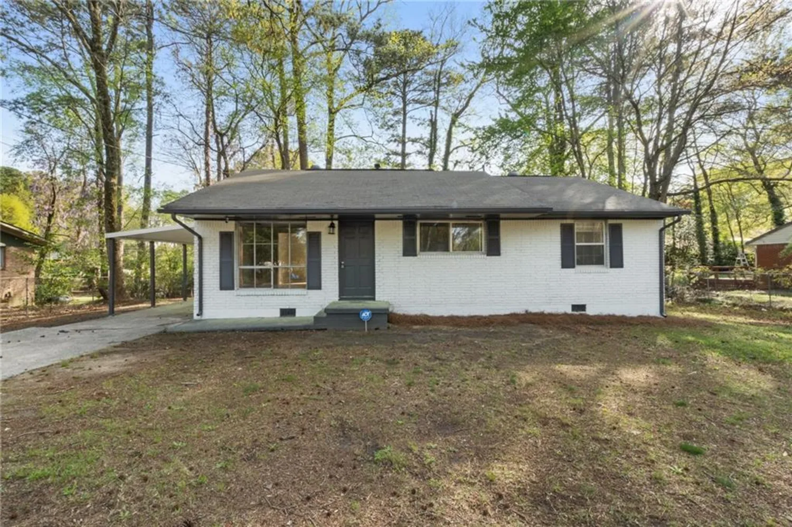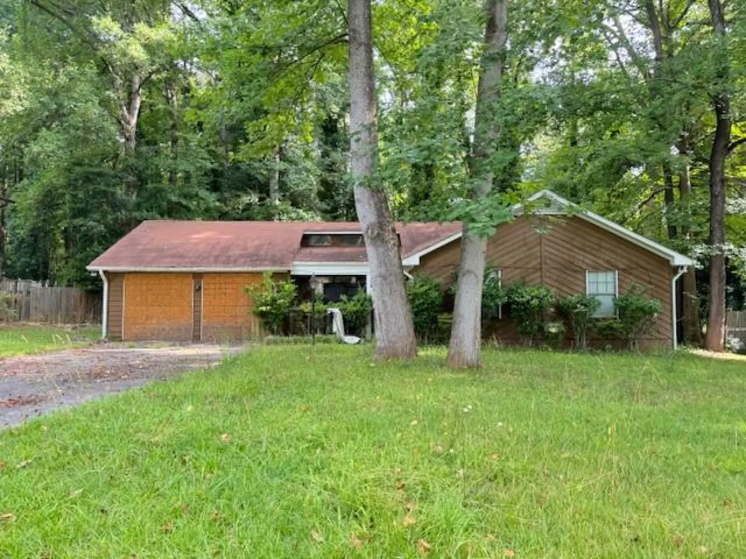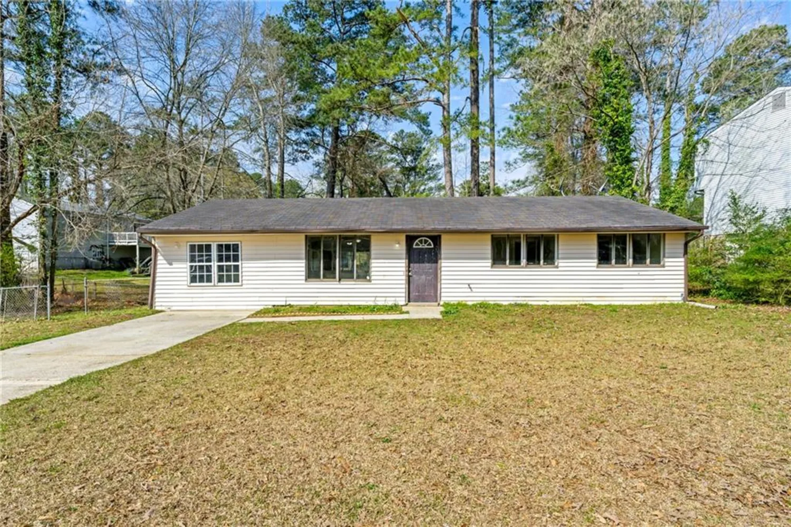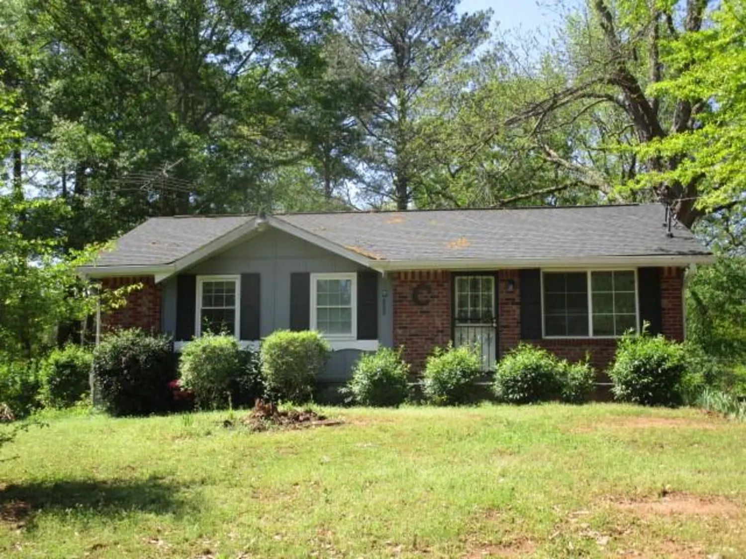257 country club driveJonesboro, GA 30238
257 country club driveJonesboro, GA 30238
Description
A Quiet Retreat with Timeless Charm and Modern Comforts! Tucked within a peaceful, well-kept neighborhood, this charming 2-bedroom, 1.5-bath townhome invites you to slow down and savor life’s simple pleasures. From the moment you enter the home’s private gate and step onto the serene front patio, you’ll feel a sense of calm and seclusion that’s rare to find. Inside, the main level welcomes you with a warm and spacious family room—perfect for quiet evenings or lively gatherings. A separate dining room offers space to host dinner with loved ones or enjoy morning coffee in the glow of natural light. The adjacent kitchen features sleek black appliances and an efficient layout that makes mealtime a joy. A convenient half bath and laundry room on the main floor add to the ease of daily living. Just beyond the dining room, step outside to your second private patio—a cozy spot to unwind with a book, enjoy a cool drink, or plant a garden of your own. Upstairs, the generously sized owner’s suite provides a peaceful escape, while the second bedroom offers flexibility for guests, a home office, or creative space. A shared full bath is tastefully appointed and easily accessible. Rebuilt in 2018, this home combines character with confidence—featuring a new HVAC system, roof, water heater, and appliances installed just a few years ago. With two assigned parking spaces and an HOA that takes care of exterior and grounds maintenance, your weekends are freed up for the things that matter most. Conveniently located just minutes from shopping, schools, major interstates, and more—this home is ideal for anyone seeking quiet comfort with the ease of modern living.
Property Details for 257 Country Club Drive
- Subdivision ComplexCountry Green Village
- Architectural StyleTownhouse
- ExteriorNone
- Num Of Parking Spaces2
- Parking FeaturesAssigned, Parking Lot
- Property AttachedYes
- Waterfront FeaturesNone
LISTING UPDATED:
- StatusActive
- MLS #7501320
- Days on Site136
- Taxes$1,186 / year
- HOA Fees$285 / month
- MLS TypeResidential
- Year Built1974
- CountryClayton - GA
LISTING UPDATED:
- StatusActive
- MLS #7501320
- Days on Site136
- Taxes$1,186 / year
- HOA Fees$285 / month
- MLS TypeResidential
- Year Built1974
- CountryClayton - GA
Building Information for 257 Country Club Drive
- StoriesTwo
- Year Built1974
- Lot Size0.0000 Acres
Payment Calculator
Term
Interest
Home Price
Down Payment
The Payment Calculator is for illustrative purposes only. Read More
Property Information for 257 Country Club Drive
Summary
Location and General Information
- Community Features: None
- Directions: From Atlanta turn take I-75 South to exit 237A onto SR-85 South, left on Pointe South Pkwy, right on Thomas Rd, left on Country Club Drive, the home is on the left.
- View: Other
- Coordinates: 33.50136,-84.400544
School Information
- Elementary School: Pointe South
- Middle School: Pointe South
- High School: Mundys Mill
Taxes and HOA Information
- Parcel Number: 05213 213001 O04
- Tax Year: 2023
- Tax Legal Description: GREENS UNIT 4 LOT 257
Virtual Tour
- Virtual Tour Link PP: https://www.propertypanorama.com/257-Country-Club-Drive-Jonesboro-GA-30238/unbranded
Parking
- Open Parking: No
Interior and Exterior Features
Interior Features
- Cooling: Ceiling Fan(s), Central Air
- Heating: Electric
- Appliances: Dishwasher, Electric Range, Electric Water Heater, Microwave, Refrigerator
- Basement: None
- Fireplace Features: None
- Flooring: Carpet, Laminate
- Interior Features: Entrance Foyer
- Levels/Stories: Two
- Other Equipment: None
- Window Features: None
- Kitchen Features: Cabinets Stain, Laminate Counters
- Master Bathroom Features: Other
- Foundation: Slab
- Total Half Baths: 1
- Bathrooms Total Integer: 2
- Bathrooms Total Decimal: 1
Exterior Features
- Accessibility Features: None
- Construction Materials: Vinyl Siding
- Fencing: Front Yard
- Horse Amenities: None
- Patio And Porch Features: Front Porch, Rear Porch
- Pool Features: None
- Road Surface Type: Paved
- Roof Type: Shingle
- Security Features: None
- Spa Features: None
- Laundry Features: In Hall, Main Level
- Pool Private: No
- Road Frontage Type: City Street
- Other Structures: None
Property
Utilities
- Sewer: Public Sewer
- Utilities: Cable Available, Electricity Available, Phone Available, Sewer Available, Water Available
- Water Source: Public
- Electric: 220 Volts in Laundry
Property and Assessments
- Home Warranty: No
- Property Condition: Resale
Green Features
- Green Energy Efficient: None
- Green Energy Generation: None
Lot Information
- Above Grade Finished Area: 1200
- Common Walls: 2+ Common Walls, No One Above, No One Below
- Lot Features: Back Yard, Level
- Waterfront Footage: None
Rental
Rent Information
- Land Lease: No
- Occupant Types: Owner
Public Records for 257 Country Club Drive
Tax Record
- 2023$1,186.00 ($98.83 / month)
Home Facts
- Beds2
- Baths1
- Total Finished SqFt1,200 SqFt
- Above Grade Finished1,200 SqFt
- StoriesTwo
- Lot Size0.0000 Acres
- StyleTownhouse
- Year Built1974
- APN05213 213001 O04
- CountyClayton - GA




