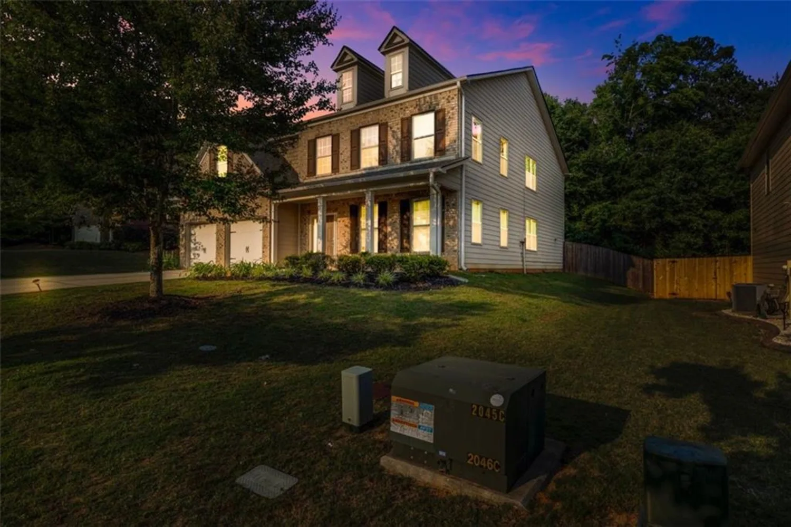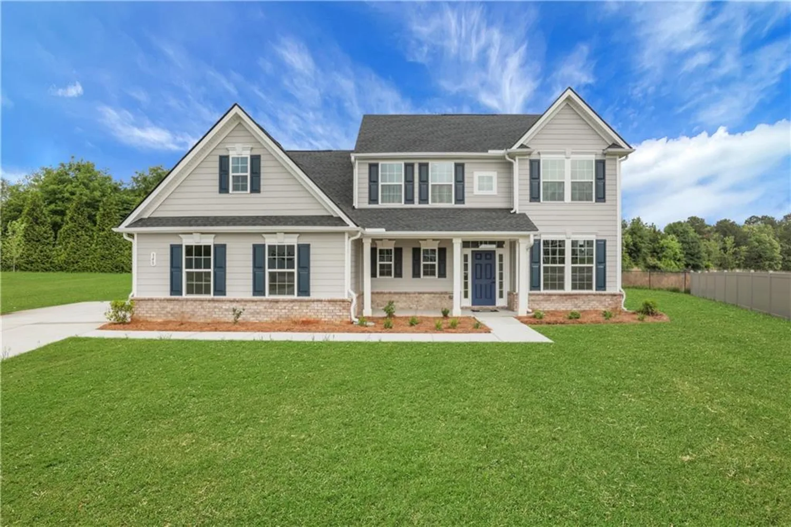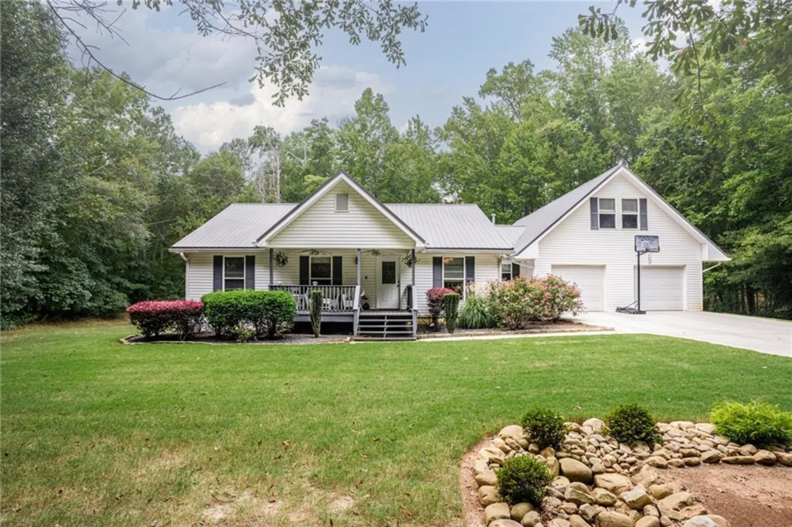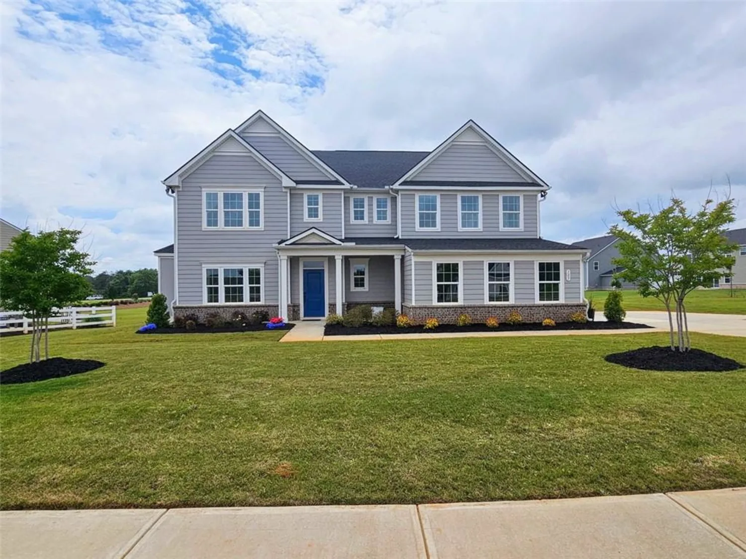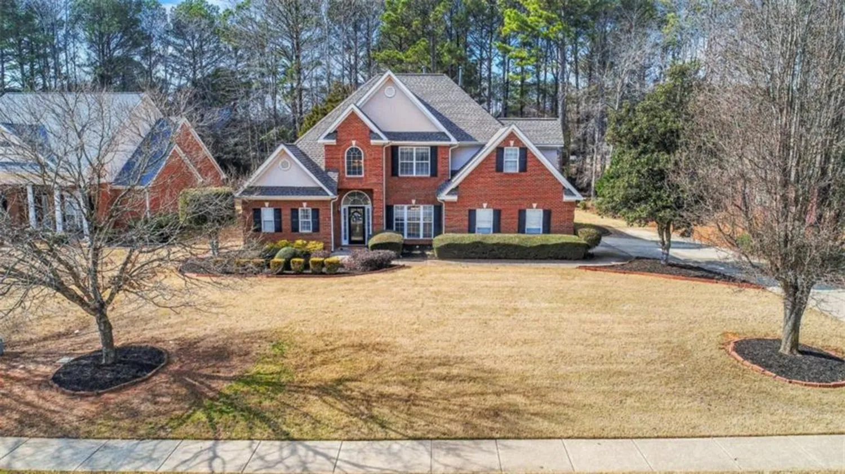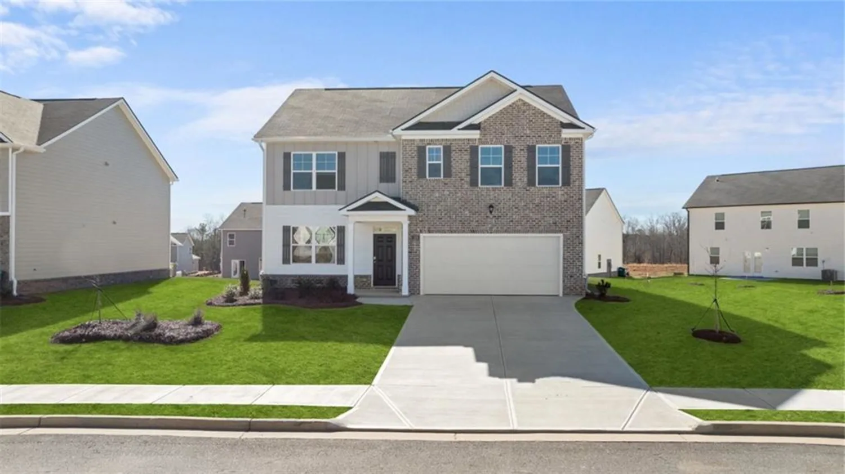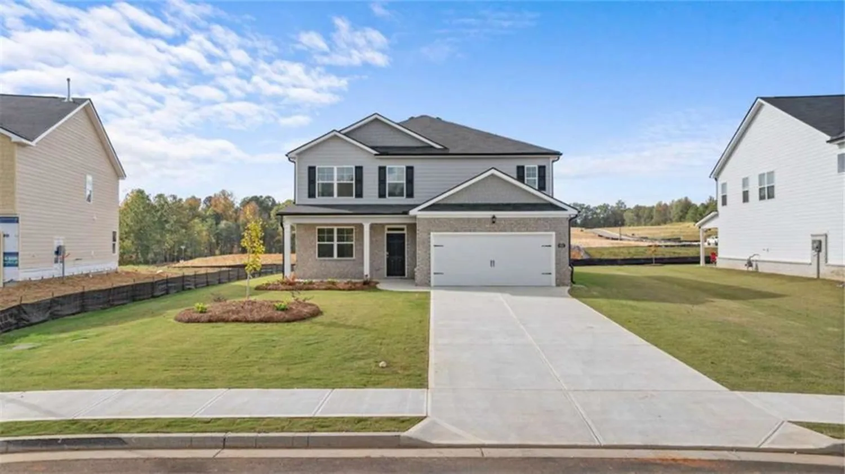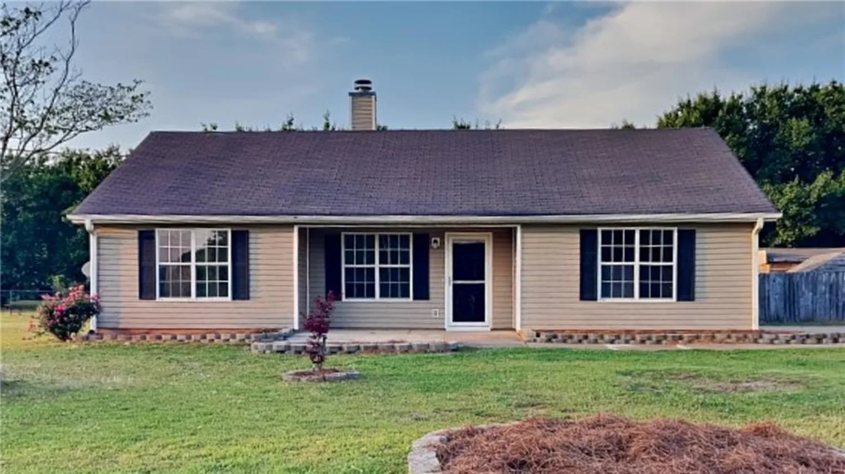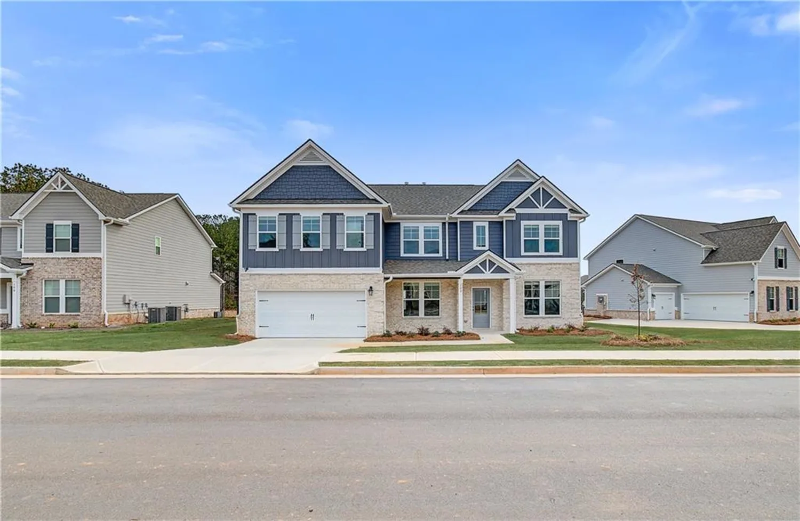726 ocmulgee crossingLocust Grove, GA 30248
726 ocmulgee crossingLocust Grove, GA 30248
Description
Welcome to River Oaks, a new construction community by Stanley Martin, located in Locust Grove, GA! Don’t miss Lot #73, featuring the thoughtfully designed Mathis floor plan, where practicality meets luxury and every detail is crafted for modern living. On the main floor, you’re greeted by a welcoming covered porch that leads into a spacious foyer and convenient powder room. The heart of the home is an expansive multi-generational living space, thoughtfully designed to accommodate a variety of needs. This versatile area includes a comfortable living area, a spacious bedroom with a large closet, and a well-appointed bathroom with double sinks, a relaxing shower, and a tub. The main highlight of this level is the chef-inspired, open-concept kitchen—a true showstopper with a spacious island for seating, abundant cabinet and counter space for meal prep, and a walk-in pantry. This gourmet kitchen is complete with quartz countertops, stainless steel GE Profile appliances, a tile backsplash, and 42” cabinets. Flowing seamlessly into the dining and family rooms, it creates an ideal space for entertaining. Step outside to the rear covered patio to extend your living space outdoors. Head upstairs, where a flex room just off the stairs beckons for customization to suit your lifestyle. Adjacent to this space is the primary bedroom retreat, featuring an en-suite bathroom with a spa-inspired bath, dual sink vanity, soaking tub, and a generously sized walk-in closet that will delight any wardrobe enthusiast. Three additional spacious bedrooms, each with its own walk-in closet, provide privacy and comfort for all family members. For added convenience, the upper-level laundry room is equipped with a sink, making daily chores easier. The Mathis floor plan truly embodies practicality, comfort, and style, offering a welcoming space for modern living. Experience the beauty, multi-generational versatility, and thoughtful design of the Mathis—where every detail speaks to comfort and style. River Oaks offers Locust Grove’s best at your fingertips. With easy access to I-75, you’re close to Tanger Outlets, Historic Downtown Locust Grove, and shopping centers. The area is surrounded by popular attractions like Noah’s Ark Animal Sanctuary, High Falls State Park, and the Atlanta Motor Speedway.
Property Details for 726 Ocmulgee Crossing
- Subdivision ComplexRiver Oaks
- Architectural StyleTraditional
- ExteriorOther
- Num Of Garage Spaces2
- Parking FeaturesGarage
- Property AttachedNo
- Waterfront FeaturesNone
LISTING UPDATED:
- StatusActive
- MLS #7501079
- Days on Site160
- HOA Fees$800 / year
- MLS TypeResidential
- Year Built2025
- Lot Size0.27 Acres
- CountryHenry - GA
Location
Listing Courtesy of SM Georgia Brokerage, LLC - Claire Muckerman
LISTING UPDATED:
- StatusActive
- MLS #7501079
- Days on Site160
- HOA Fees$800 / year
- MLS TypeResidential
- Year Built2025
- Lot Size0.27 Acres
- CountryHenry - GA
Building Information for 726 Ocmulgee Crossing
- StoriesTwo
- Year Built2025
- Lot Size0.2700 Acres
Payment Calculator
Term
Interest
Home Price
Down Payment
The Payment Calculator is for illustrative purposes only. Read More
Property Information for 726 Ocmulgee Crossing
Summary
Location and General Information
- Community Features: None
- Directions: River Oaks- GPS Neighborhood Address: 393 LG Griffin Road Locust Grove, GA 30248 or take I 75 to Exit 212 Locust Grove, travel east on Bill Garner Pkwy toward Tanger Outlet Mall. Turn right on Tanger Blvd and travel 2 miles to L G Griffen Road and make a right. Travel 1 mile to 2nd Entrance to River Oaks New Home Community on your right.
- View: Neighborhood
- Coordinates: 33.32274,-84.113356
School Information
- Elementary School: Locust Grove
- Middle School: Locust Grove
- High School: Locust Grove
Taxes and HOA Information
- Tax Year: 2024
- Association Fee Includes: Maintenance Grounds
- Tax Legal Description: 726 Ocmulgee Crossing Locust Grove, GA 30248
- Tax Lot: 73
Virtual Tour
- Virtual Tour Link PP: https://www.propertypanorama.com/726-Ocmulgee-Crossing-Locust-Grove-GA-30248/unbranded
Parking
- Open Parking: No
Interior and Exterior Features
Interior Features
- Cooling: Central Air
- Heating: Central
- Appliances: Dishwasher, Double Oven, Electric Cooktop, ENERGY STAR Qualified Appliances, Range Hood
- Basement: None
- Fireplace Features: Electric
- Flooring: Carpet, Luxury Vinyl
- Interior Features: Double Vanity, Entrance Foyer, High Ceilings 9 ft Main, Walk-In Closet(s)
- Levels/Stories: Two
- Other Equipment: None
- Window Features: Double Pane Windows
- Kitchen Features: Breakfast Bar, Eat-in Kitchen, Kitchen Island, Pantry, Solid Surface Counters, View to Family Room
- Master Bathroom Features: Double Vanity, Separate Tub/Shower, Soaking Tub
- Foundation: Slab
- Main Bedrooms: 1
- Total Half Baths: 1
- Bathrooms Total Integer: 4
- Main Full Baths: 1
- Bathrooms Total Decimal: 3
Exterior Features
- Accessibility Features: None
- Construction Materials: Brick Front, HardiPlank Type
- Fencing: None
- Horse Amenities: None
- Patio And Porch Features: Covered, Patio
- Pool Features: None
- Road Surface Type: Asphalt
- Roof Type: Other
- Security Features: Carbon Monoxide Detector(s), Smoke Detector(s)
- Spa Features: None
- Laundry Features: Laundry Room, Upper Level
- Pool Private: No
- Road Frontage Type: Other
- Other Structures: None
Property
Utilities
- Sewer: Public Sewer
- Utilities: Cable Available, Electricity Available, Phone Available, Underground Utilities, Water Available
- Water Source: Public
- Electric: Other
Property and Assessments
- Home Warranty: Yes
- Property Condition: New Construction
Green Features
- Green Energy Efficient: Appliances
- Green Energy Generation: None
Lot Information
- Above Grade Finished Area: 3241
- Common Walls: No Common Walls
- Lot Features: Back Yard, Front Yard, Level
- Waterfront Footage: None
Rental
Rent Information
- Land Lease: No
- Occupant Types: Vacant
Public Records for 726 Ocmulgee Crossing
Tax Record
- 2024$0.00 ($0.00 / month)
Home Facts
- Beds5
- Baths3
- Total Finished SqFt3,241 SqFt
- Above Grade Finished3,241 SqFt
- StoriesTwo
- Lot Size0.2700 Acres
- StyleSingle Family Residence
- Year Built2025
- CountyHenry - GA
- Fireplaces1




