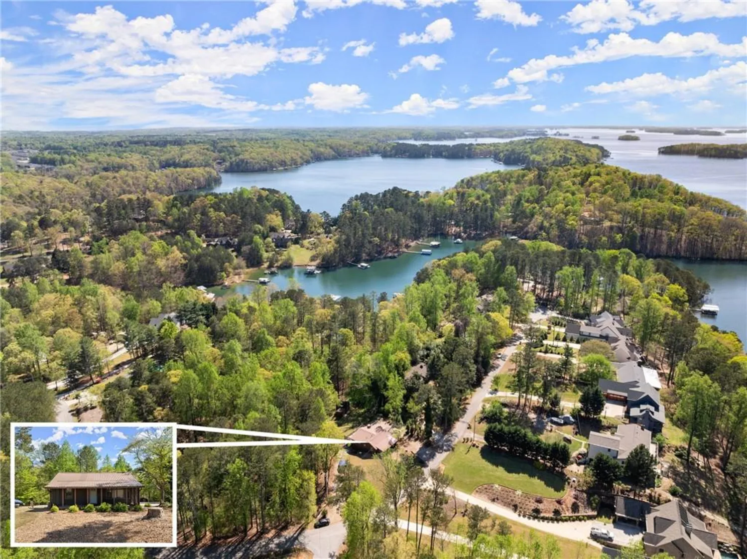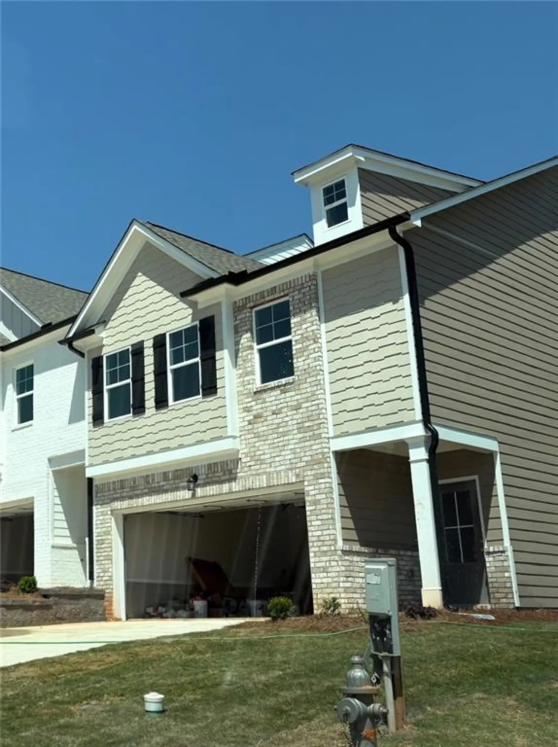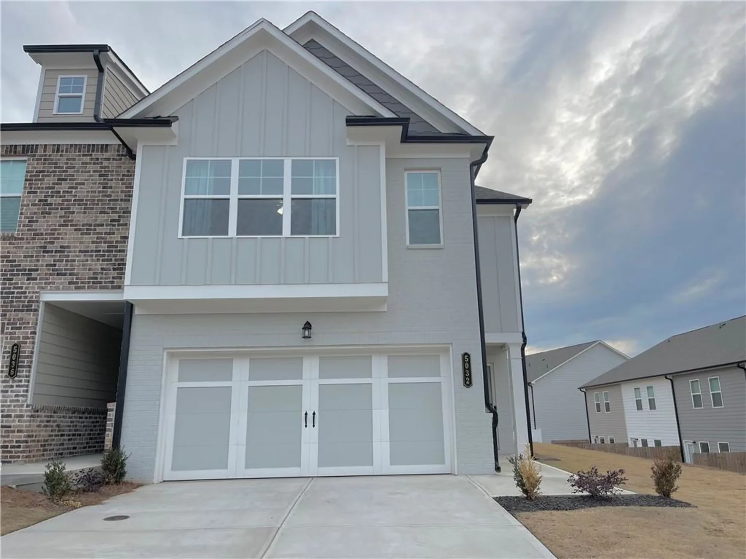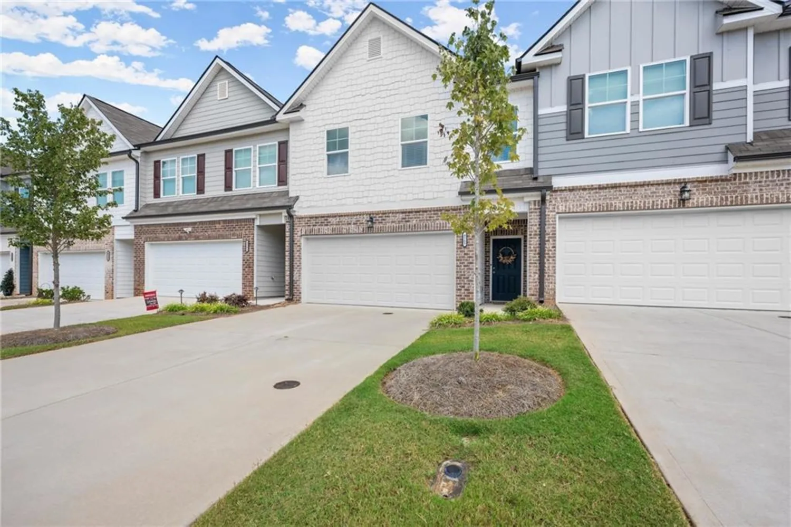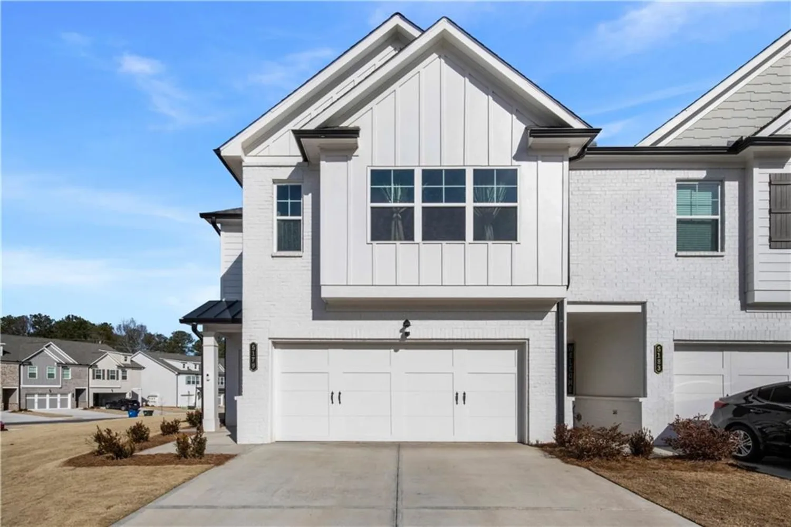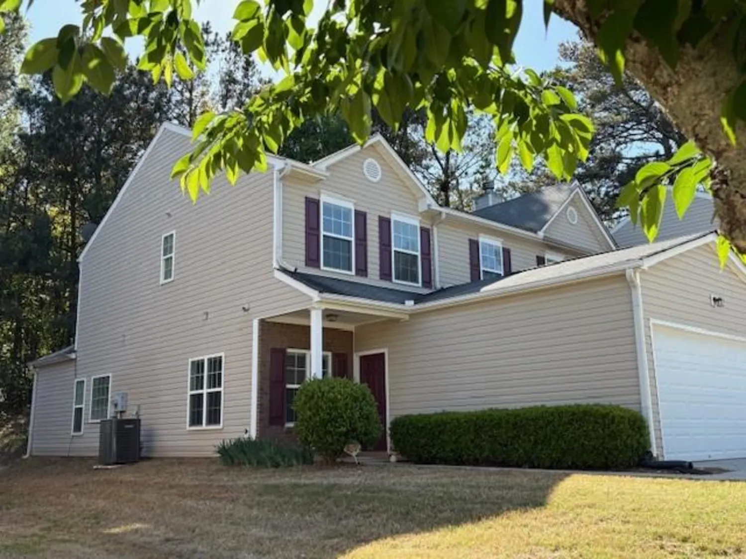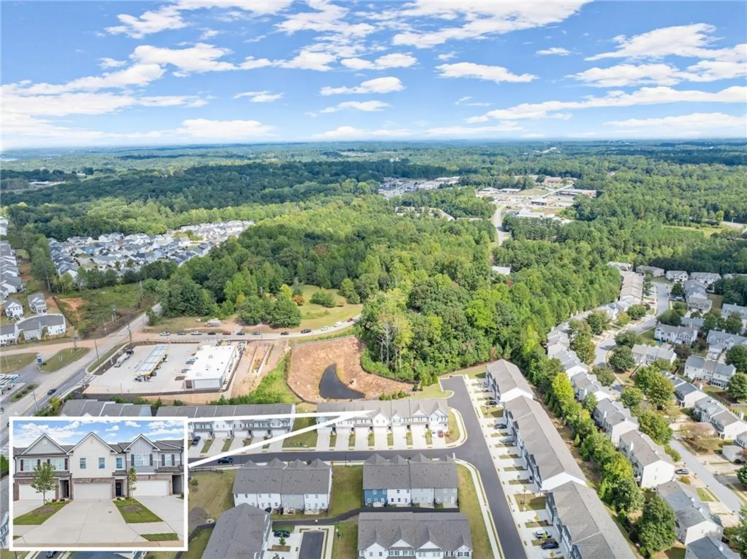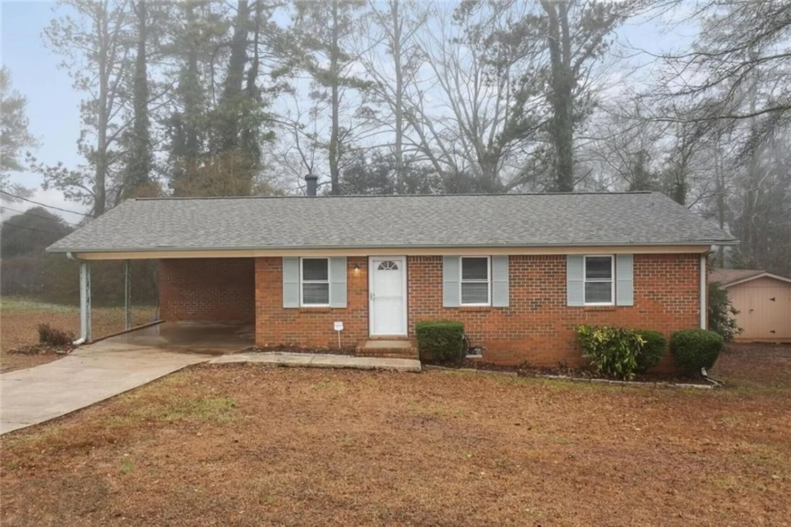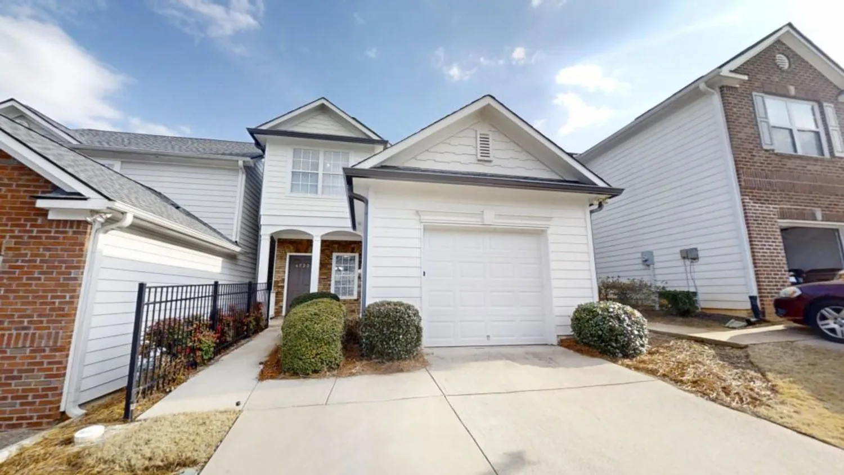5028 valley courtOakwood, GA 30566
5028 valley courtOakwood, GA 30566
Description
Beautifully remodeled ranch on level lot. This exquisite 1,410 sq ft home is situated in a peaceful, secluded Pine Meadow/Oakwood neighborhood, removed from the hustle of main roads. It offers: Five well-appointed bedrooms (only 3 bedrooms have closets in them) three full baths two have beautiful showers and one has a soaking tub. A comprehensive renovation that introduces an open concept design, emphasizing quality and a modern aesthetic. All-new flooring, subflooring, and advanced freeze-resistant plumbing installed throughout the home. Home also features Enhanced security with a system of five cameras connected to a central panel. A grand brick fireplace and an expansive wheelchair-accessible back deck add to the home's charm. The front yard is beautifully landscaped with boundary bushes, a rose garden, sakura tree, and more, while the backyard overlooks a tranquil creek. It also has electric outlets for power tools, RV or any other electric tools. A fully encapsulated crawl space. Smart home upgrades including WiFi thermostat & WiFi door locks. Brand new appliances stainless steel appliances, new lighting, new ceiling fan, new HVAC systems for the main and the in-law suite. Zoned central heating/cooling. New roof c. 2018. Interior features: Central Vacuum, Double Vanity, Soaking Tub, Separate Shower, Tiled Bath, Split Bedroom Floorplan. Exterior features a front rocking chair porch, covered carport. Agents please call for instructions on showing. Everything inside has already been remodeled. Home is sold AS-IS. Price has been reduced.
Property Details for 5028 Valley Court
- Subdivision ComplexPine Meadow
- Architectural StyleModern, Ranch, Traditional
- ExteriorAwning(s), Garden, Private Yard, Rear Stairs
- Parking FeaturesCarport, Covered, Kitchen Level, Level Driveway
- Property AttachedNo
- Waterfront FeaturesNone
LISTING UPDATED:
- StatusClosed
- MLS #7501028
- Days on Site80
- Taxes$992 / year
- MLS TypeResidential
- Year Built1976
- Lot Size0.28 Acres
- CountryHall - GA
LISTING UPDATED:
- StatusClosed
- MLS #7501028
- Days on Site80
- Taxes$992 / year
- MLS TypeResidential
- Year Built1976
- Lot Size0.28 Acres
- CountryHall - GA
Building Information for 5028 Valley Court
- StoriesOne
- Year Built1976
- Lot Size0.2800 Acres
Payment Calculator
Term
Interest
Home Price
Down Payment
The Payment Calculator is for illustrative purposes only. Read More
Property Information for 5028 Valley Court
Summary
Location and General Information
- Community Features: Airport/Runway, Business Center
- Directions: Take I-85 North to HF Industrial Parkway. Go left to McEver Rd, right to a left on J White Rd then to Valley Court. Also from GA-400 take Hwy 369 to McEver then to J. White Rd. and to Valley Court.
- View: Trees/Woods, Other
- Coordinates: 34.232465,-83.907289
School Information
- Elementary School: Oakwood
- Middle School: West Hall
- High School: West Hall
Taxes and HOA Information
- Parcel Number: 08066 004004
- Tax Year: 2023
- Tax Legal Description: LT 4 PINE MEADOW S/D
- Tax Lot: 3
Virtual Tour
- Virtual Tour Link PP: https://www.propertypanorama.com/5028-Valley-Court-Oakwood-GA-30566--7501028/unbranded
Parking
- Open Parking: Yes
Interior and Exterior Features
Interior Features
- Cooling: Ceiling Fan(s), Central Air, Electric, Heat Pump, Zoned
- Heating: Central, Electric, Forced Air, Heat Pump
- Appliances: Dishwasher, Disposal, Electric Cooktop, Electric Oven, Electric Range, Self Cleaning Oven
- Basement: Crawl Space, Exterior Entry
- Fireplace Features: Living Room, Wood Burning Stove
- Flooring: Hardwood, Laminate
- Interior Features: Disappearing Attic Stairs, Double Vanity, High Speed Internet, Walk-In Closet(s)
- Levels/Stories: One
- Other Equipment: None
- Window Features: None
- Kitchen Features: Breakfast Room, Cabinets White, Country Kitchen, Eat-in Kitchen, View to Family Room
- Master Bathroom Features: Double Vanity, Shower Only, Other
- Foundation: Block
- Main Bedrooms: 5
- Bathrooms Total Integer: 3
- Main Full Baths: 3
- Bathrooms Total Decimal: 3
Exterior Features
- Accessibility Features: Accessible Bedroom, Accessible Kitchen Appliances, Customized Wheelchair Accessible
- Construction Materials: Wood Siding
- Fencing: None
- Horse Amenities: None
- Patio And Porch Features: Front Porch
- Pool Features: None
- Road Surface Type: Paved
- Roof Type: Ridge Vents, Shingle
- Security Features: Carbon Monoxide Detector(s), Security System Owned, Smoke Detector(s)
- Spa Features: None
- Laundry Features: Laundry Room, Main Level
- Pool Private: No
- Road Frontage Type: County Road
- Other Structures: None
Property
Utilities
- Sewer: Septic Tank
- Utilities: Cable Available, Electricity Available, Phone Available, Water Available
- Water Source: Public
- Electric: 110 Volts, 220 Volts
Property and Assessments
- Home Warranty: No
- Property Condition: Resale
Green Features
- Green Energy Efficient: None
- Green Energy Generation: None
Lot Information
- Common Walls: No Common Walls
- Lot Features: Cleared, Cul-De-Sac, Front Yard, Landscaped, Level
- Waterfront Footage: None
Rental
Rent Information
- Land Lease: No
- Occupant Types: Vacant
Public Records for 5028 Valley Court
Tax Record
- 2023$992.00 ($82.67 / month)
Home Facts
- Beds5
- Baths3
- Total Finished SqFt1,410 SqFt
- StoriesOne
- Lot Size0.2800 Acres
- StyleSingle Family Residence
- Year Built1976
- APN08066 004004
- CountyHall - GA
- Fireplaces1




