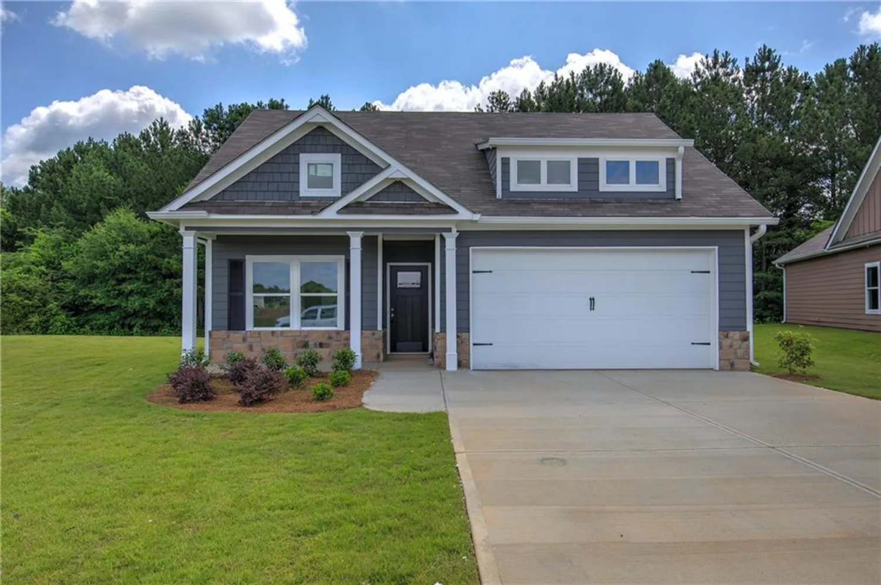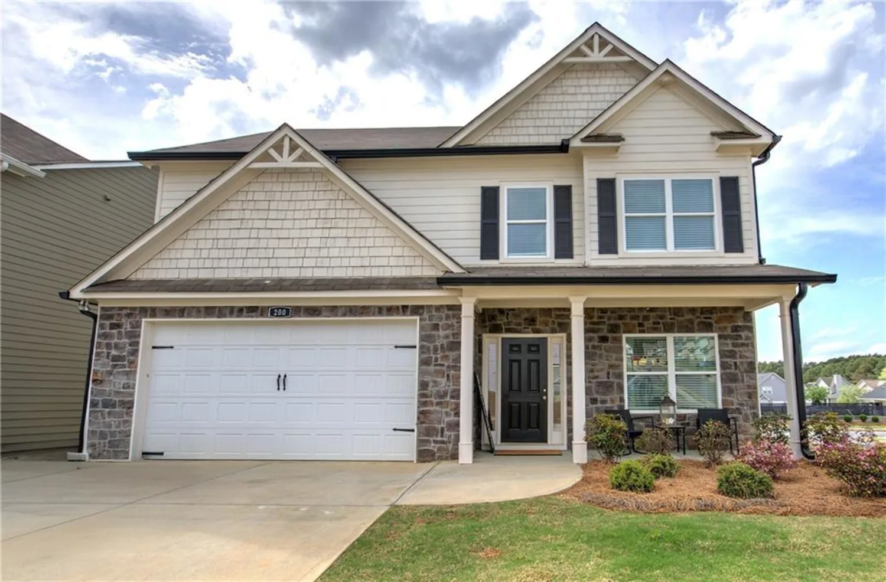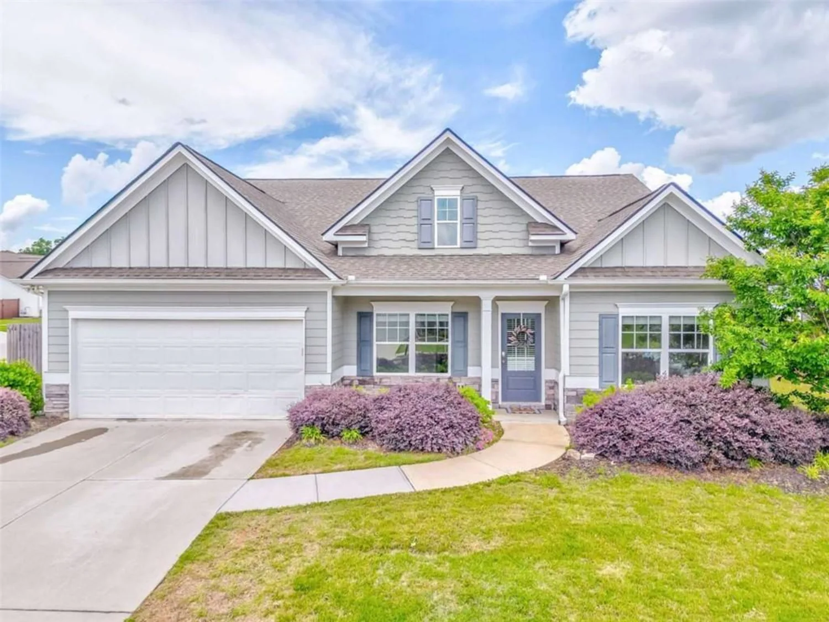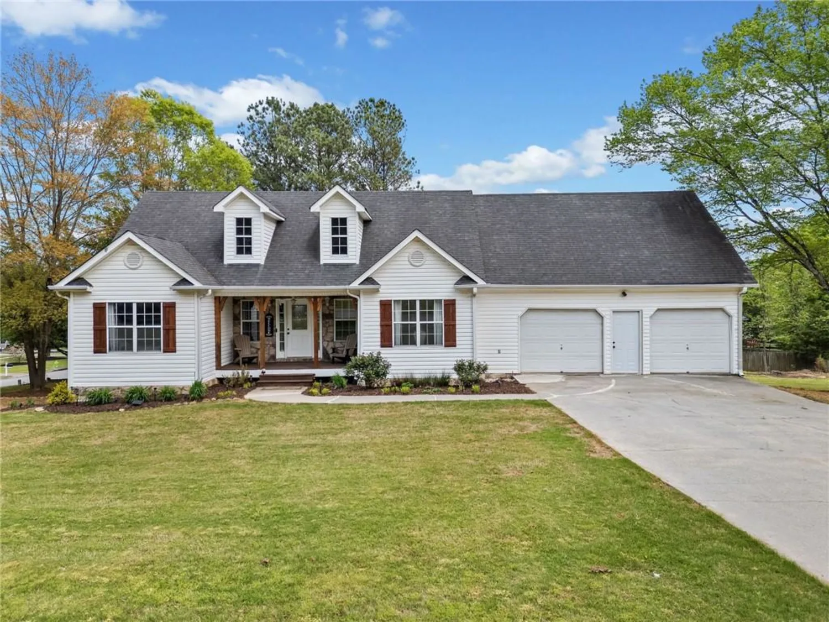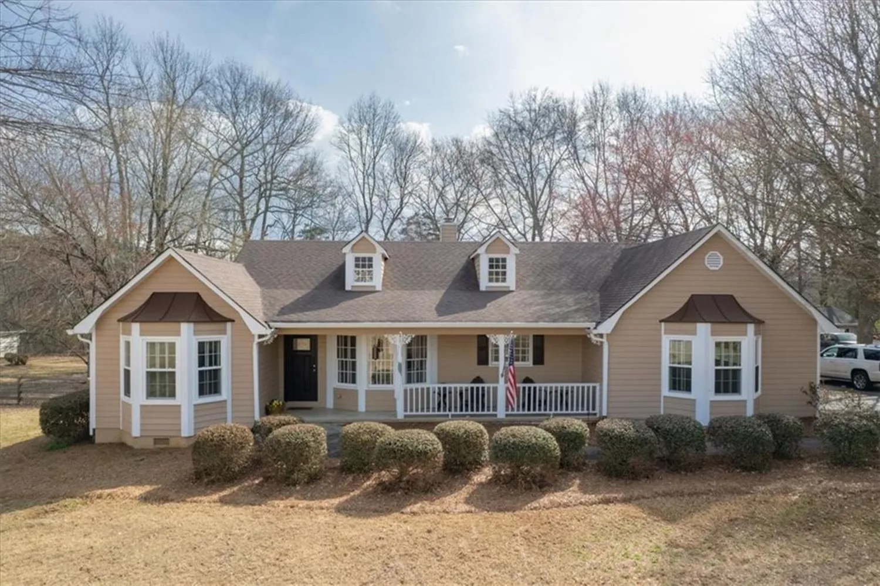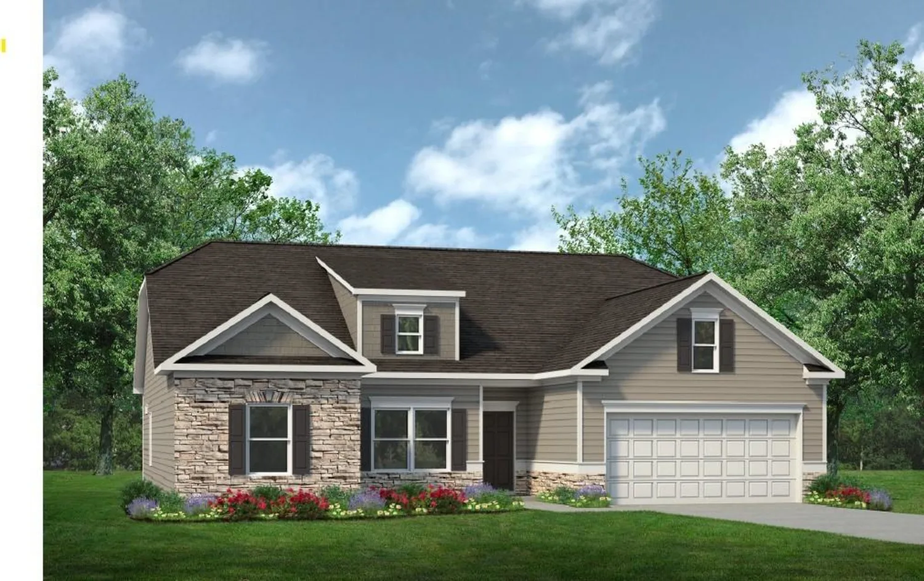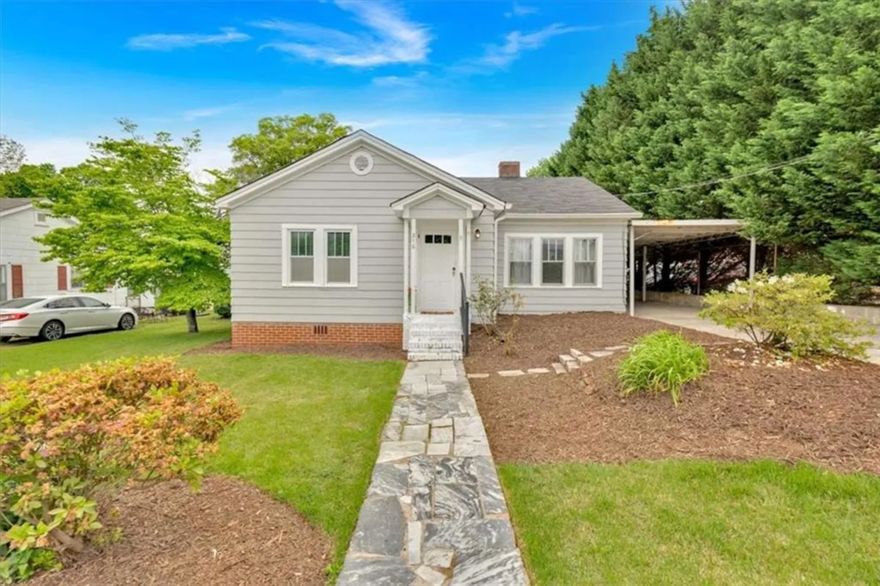33 heartwood drive swCartersville, GA 30120
33 heartwood drive swCartersville, GA 30120
Description
Will this be the one that WOWS you? Step inside & see. As you walk to the front door you will be greeted by a southerner's pride & joy...A front porch w/great views & stunning sunsets. The grand foyer welcomes you to soaring ceilings & architectural touches. As much as we love our porches, we love gathering w/family & friends in formal dining rooms & fire-side great rooms. You'll love the built-in media center. No home is complete w/out a kitchen that brings us all together. You'll find spacious cabinetry, pantry, breakfast bar & breakfast area. Don't miss the covered back porch set up for a TV. The owner's retreat offers a private sitting area, flanked by columns & arched opening, tray ceiling and en-suite with his & hers closets. Two additional bedrooms & bath on the main plus a bonus room upstairs. I must say, the basement is where you'll want to be. Cuddle up in the media room w/your favorite movie or on game day with a fully stocked snack bar! A play area for the babies or a home gym. The real surprise will be the man cave/woman's retreat/home office...or what ever your imagination dreams! All of this and so much more tucked away on a wooded lot. What are you waiting for?! Neighborhood offers a covered pavilion w grills, playground and pool. ***Please note that total square footage is combination of all floors and should be verified by purchaser(s).***
Property Details for 33 Heartwood Drive SW
- Subdivision ComplexParkside At Mission Estates
- Architectural StyleCraftsman, Ranch, Traditional
- ExteriorLighting, Private Entrance, Private Yard, Rain Gutters
- Parking FeaturesGarage Door Opener, Garage Faces Side, Kitchen Level
- Property AttachedNo
- Waterfront FeaturesNone
LISTING UPDATED:
- StatusActive
- MLS #7500070
- Days on Site146
- Taxes$4,384 / year
- HOA Fees$500 / year
- MLS TypeResidential
- Year Built2002
- Lot Size0.60 Acres
- CountryBartow - GA
Location
Listing Courtesy of Maximum One Community Realtors - SHEILA D JONES
LISTING UPDATED:
- StatusActive
- MLS #7500070
- Days on Site146
- Taxes$4,384 / year
- HOA Fees$500 / year
- MLS TypeResidential
- Year Built2002
- Lot Size0.60 Acres
- CountryBartow - GA
Building Information for 33 Heartwood Drive SW
- StoriesOne and One Half
- Year Built2002
- Lot Size0.6000 Acres
Payment Calculator
Term
Interest
Home Price
Down Payment
The Payment Calculator is for illustrative purposes only. Read More
Property Information for 33 Heartwood Drive SW
Summary
Location and General Information
- Community Features: Homeowners Assoc, Playground, Pool, Tennis Court(s)
- Directions: I-75N, exit 288, Left on Main St, Rt on Bartow St, Left on Cherokee Ave, Rt into Mission Estates, Left on Heartwood Dr
- View: Neighborhood
- Coordinates: 34.176168,-84.858259
School Information
- Elementary School: Cartersville
- Middle School: Cartersville
- High School: Cartersville
Taxes and HOA Information
- Parcel Number: C080 0004 021
- Tax Year: 2024
- Association Fee Includes: Swim, Tennis
- Tax Legal Description: LT 159 MISSION EST SEC 5A LL 369 D4
- Tax Lot: 159
Virtual Tour
- Virtual Tour Link PP: https://www.propertypanorama.com/33-Heartwood-Drive-SW-Cartersville-GA-30120/unbranded
Parking
- Open Parking: No
Interior and Exterior Features
Interior Features
- Cooling: Ceiling Fan(s), Central Air, Electric, Heat Pump, Zoned
- Heating: Central, Forced Air, Heat Pump, Zoned
- Appliances: Dishwasher, Electric Range, Electric Water Heater, Microwave
- Basement: Bath/Stubbed, Daylight, Full, Interior Entry
- Fireplace Features: Basement, Decorative, Factory Built, Great Room
- Flooring: Carpet, Hardwood, Luxury Vinyl, Tile
- Interior Features: Bookcases, Crown Molding, Dry Bar, Entrance Foyer 2 Story, High Ceilings 10 ft Lower, High Ceilings 10 ft Main, High Ceilings 10 ft Upper, His and Hers Closets, Recessed Lighting, Tray Ceiling(s), Vaulted Ceiling(s), Walk-In Closet(s)
- Levels/Stories: One and One Half
- Other Equipment: None
- Window Features: Double Pane Windows, Insulated Windows
- Kitchen Features: Breakfast Bar, Cabinets Stain, Other Surface Counters, Pantry, View to Family Room
- Master Bathroom Features: Double Vanity, Separate Tub/Shower, Soaking Tub
- Foundation: Slab
- Main Bedrooms: 3
- Bathrooms Total Integer: 2
- Main Full Baths: 2
- Bathrooms Total Decimal: 2
Exterior Features
- Accessibility Features: None
- Construction Materials: HardiPlank Type, Stone
- Fencing: Back Yard, Fenced
- Horse Amenities: None
- Patio And Porch Features: Covered, Deck, Front Porch, Rear Porch
- Pool Features: None
- Road Surface Type: Paved
- Roof Type: Composition
- Security Features: Secured Garage/Parking, Security Lights, Smoke Detector(s)
- Spa Features: None
- Laundry Features: Main Level, Mud Room
- Pool Private: No
- Road Frontage Type: County Road
- Other Structures: None
Property
Utilities
- Sewer: Septic Tank
- Utilities: Cable Available, Electricity Available, Phone Available, Underground Utilities, Water Available
- Water Source: Public
- Electric: Other
Property and Assessments
- Home Warranty: No
- Property Condition: Resale
Green Features
- Green Energy Efficient: None
- Green Energy Generation: None
Lot Information
- Above Grade Finished Area: 2120
- Common Walls: No Common Walls
- Lot Features: Back Yard, Front Yard, Landscaped, Private, Sloped, Wooded
- Waterfront Footage: None
Rental
Rent Information
- Land Lease: No
- Occupant Types: Owner
Public Records for 33 Heartwood Drive SW
Tax Record
- 2024$4,384.00 ($365.33 / month)
Home Facts
- Beds5
- Baths2
- Total Finished SqFt3,980 SqFt
- Above Grade Finished2,120 SqFt
- Below Grade Finished1,860 SqFt
- StoriesOne and One Half
- Lot Size0.6000 Acres
- StyleSingle Family Residence
- Year Built2002
- APNC080 0004 021
- CountyBartow - GA




