531 s main street 330Alpharetta, GA 30009
531 s main street 330Alpharetta, GA 30009
Description
Home to be built. NOW SELLING… The best luxury deal and location in Alpharetta! Over 40% already pre-sold. Seize this rare opportunity to own in an exclusive, luxury, 16-townhome enclave overlooking peaceful Wills Park and nestled beside the beautifully restored historic Earl Wood House (circa 1919.) Perfectly located connected to Wills Park, and just a mile from bustling downtown Alpharetta , enjoy luxury living at its best including 4-bedroom, 3.5-bathroom plans with must-have features including elevator shaft, exceptionally large great room with stylish fireplace, multiple balconies overlooking the park, and a gourmet kitchen featuring Bosch appliances, oversized, waterfall-edge island seating five, and adjacent dining room. Upper level includes grand owner’s suite with a generous-sized bedroom, spacious park-side balcony, spa-style bathroom with his and her vanity, modern wet room with shower and soaking tub, and a large walk-in closet. Two well-appointed secondary bedrooms, bathroom and a large laundry room are also located on the upper level. The entry level includes a guest bedroom with patio, bonus room–ideal for private office–full bathroom, two-car garage with storage closet, and mudroom. Best of all, with Wills Park as your backyard, you can stroll, bike, swim, play tennis or take in an equestrian event –right out your back door. Act now and take your pick of the finest units available at beautiful Wills Overlook! Photos and/or renderings are representative, not of the actual property.
Property Details for 531 S Main Street 330
- Subdivision ComplexWills Overlook
- Architectural StyleEuropean, Traditional
- ExteriorBalcony, Gas Grill
- Num Of Garage Spaces2
- Parking FeaturesGarage, Garage Faces Front
- Property AttachedYes
- Waterfront FeaturesNone
LISTING UPDATED:
- StatusActive
- MLS #7498569
- Days on Site150
- HOA Fees$300 / month
- MLS TypeResidential
- Year Built2025
- CountryFulton - GA
Location
Listing Courtesy of Weichert, Realtors - The Collective - MIKEL MUFFLEY
LISTING UPDATED:
- StatusActive
- MLS #7498569
- Days on Site150
- HOA Fees$300 / month
- MLS TypeResidential
- Year Built2025
- CountryFulton - GA
Building Information for 531 S Main Street 330
- StoriesThree Or More
- Year Built2025
- Lot Size0.0000 Acres
Payment Calculator
Term
Interest
Home Price
Down Payment
The Payment Calculator is for illustrative purposes only. Read More
Property Information for 531 S Main Street 330
Summary
Location and General Information
- Community Features: Homeowners Assoc
- Directions: GPS Friendly.
- View: Other
- Coordinates: 34.067401,-84.302043
School Information
- Elementary School: Hembree Springs
- Middle School: Northwestern
- High School: Milton - Fulton
Taxes and HOA Information
- Tax Legal Description: NA
Virtual Tour
Parking
- Open Parking: No
Interior and Exterior Features
Interior Features
- Cooling: Central Air
- Heating: Central, Forced Air, Zoned
- Appliances: Dishwasher, Disposal, Double Oven, ENERGY STAR Qualified Appliances, Gas Range, Refrigerator, Self Cleaning Oven, Tankless Water Heater
- Basement: Daylight, Finished Bath, Full, Interior Entry, Walk-Out Access
- Fireplace Features: Brick, Gas Log, Great Room
- Flooring: Hardwood, Stone
- Interior Features: Bookcases, Double Vanity, High Ceilings 10 ft Main, High Ceilings 10 ft Upper, High Speed Internet, Walk-In Closet(s)
- Levels/Stories: Three Or More
- Other Equipment: None
- Window Features: Insulated Windows
- Kitchen Features: Breakfast Bar, Cabinets Other, Cabinets White, Eat-in Kitchen, Kitchen Island, Pantry Walk-In, Stone Counters, View to Family Room
- Master Bathroom Features: Separate Tub/Shower, Soaking Tub
- Foundation: Concrete Perimeter, Slab
- Total Half Baths: 1
- Bathrooms Total Integer: 4
- Bathrooms Total Decimal: 3
Exterior Features
- Accessibility Features: Accessible Closets, Accessible Electrical and Environmental Controls, Accessible Elevator Installed
- Construction Materials: Brick 3 Sides, Cement Siding, Other
- Fencing: Brick, Wrought Iron
- Horse Amenities: None
- Patio And Porch Features: Covered, Rear Porch
- Pool Features: None
- Road Surface Type: None
- Roof Type: Composition
- Security Features: Carbon Monoxide Detector(s), Fire Alarm, Fire Sprinkler System
- Spa Features: None
- Laundry Features: Laundry Room, Upper Level
- Pool Private: No
- Road Frontage Type: City Street
- Other Structures: None
Property
Utilities
- Sewer: Public Sewer
- Utilities: Cable Available, Electricity Available, Natural Gas Available, Phone Available, Sewer Available, Underground Utilities, Water Available
- Water Source: Public
- Electric: 110 Volts, 220 Volts in Garage
Property and Assessments
- Home Warranty: No
- Property Condition: To Be Built
Green Features
- Green Energy Efficient: None
- Green Energy Generation: None
Lot Information
- Above Grade Finished Area: 3075
- Common Walls: No Common Walls
- Lot Features: Other
- Waterfront Footage: None
Multi Family
- # Of Units In Community: 330
Rental
Rent Information
- Land Lease: No
- Occupant Types: Vacant
Public Records for 531 S Main Street 330
Home Facts
- Beds4
- Baths3
- Total Finished SqFt3,075 SqFt
- Above Grade Finished3,075 SqFt
- StoriesThree Or More
- Lot Size0.0000 Acres
- StyleTownhouse
- Year Built2025
- CountyFulton - GA
- Fireplaces1
Similar Homes
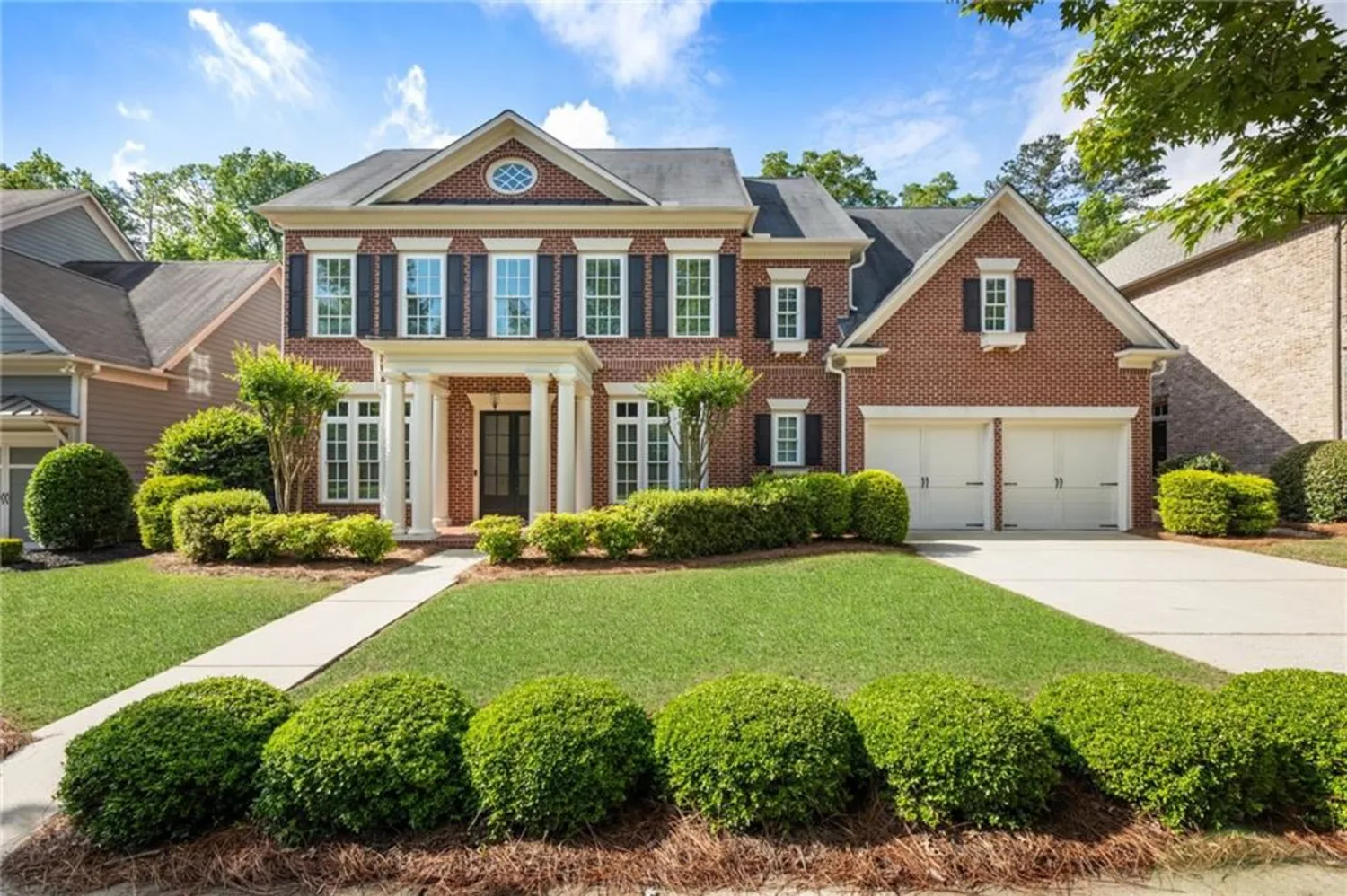
2165 Mcfarlin Lane
Alpharetta, GA 30004
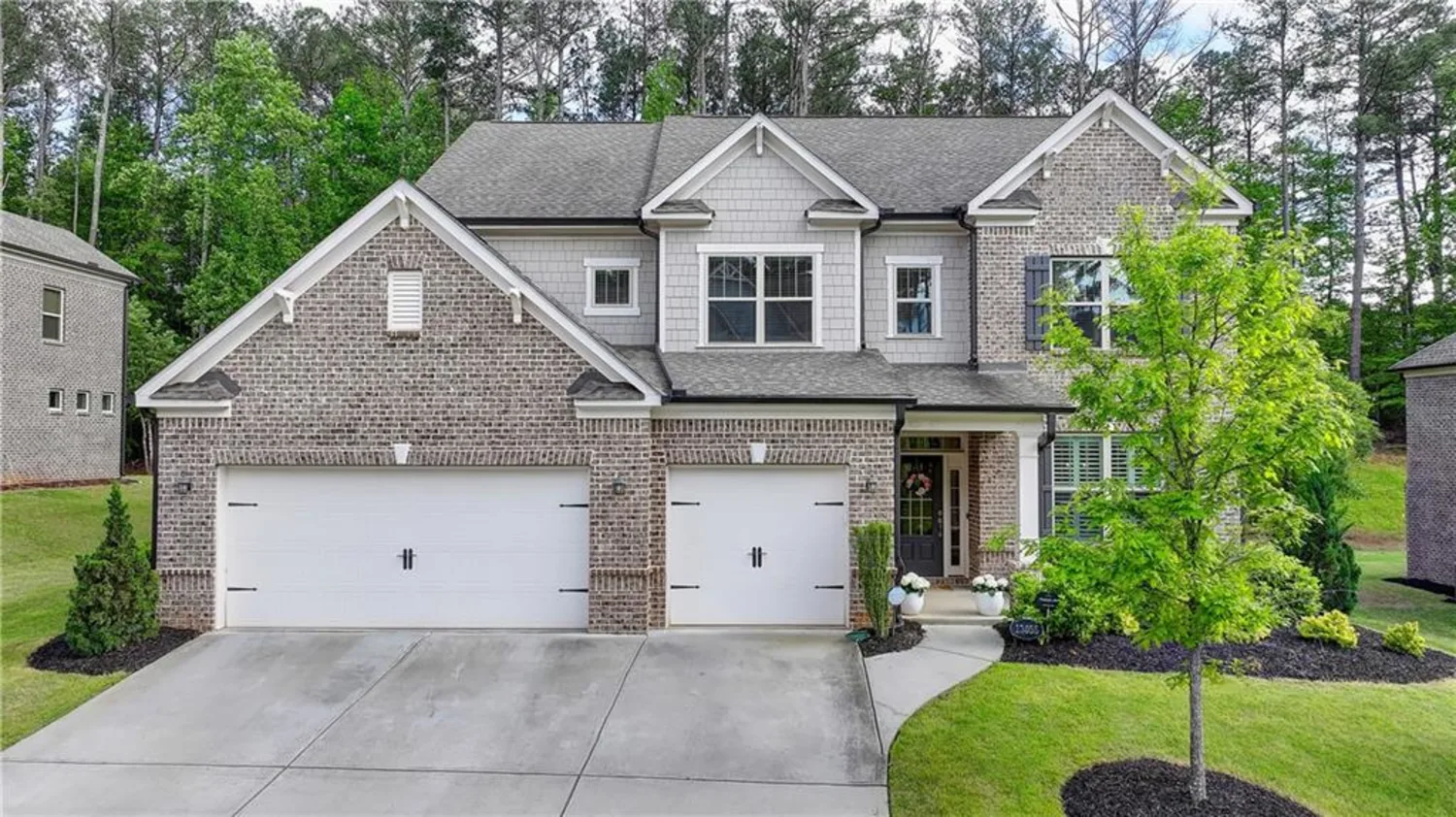
13055 Fox Road
Alpharetta, GA 30005
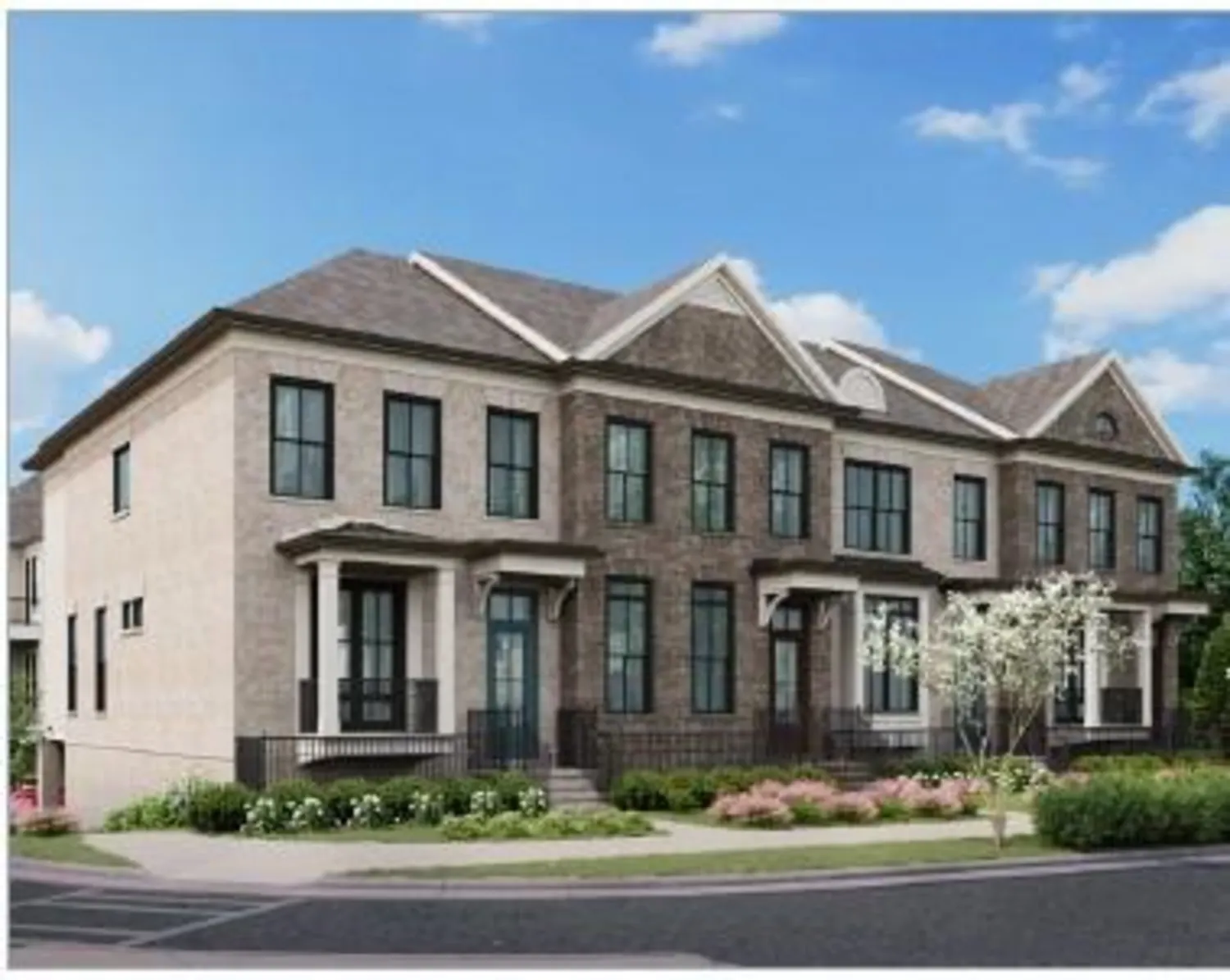
310 Crimson Pine Alley 10
Alpharetta, GA 30004
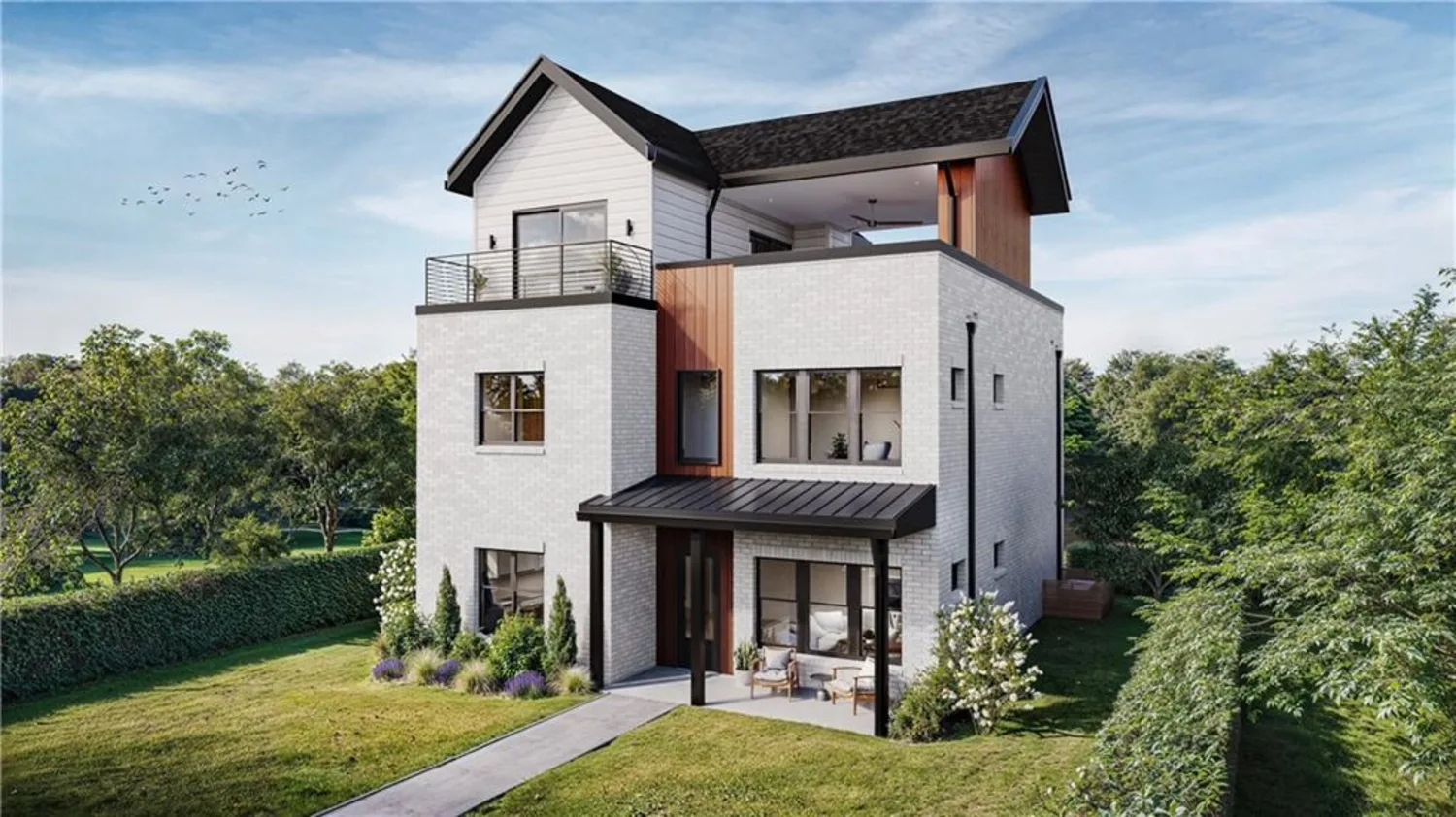
324 Treble Way
Alpharetta, GA 30009
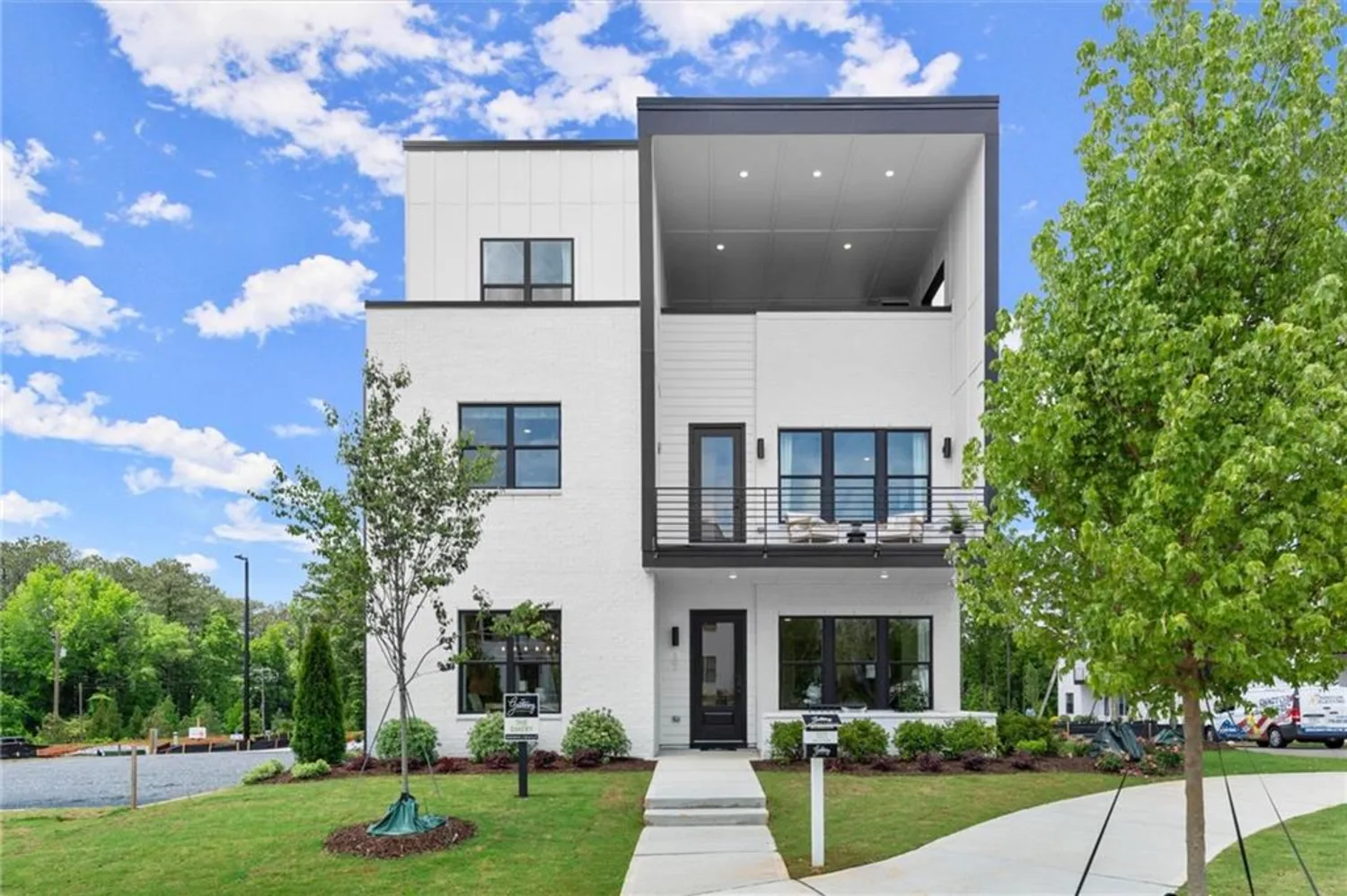
326 Treble Way
Alpharetta, GA 30009
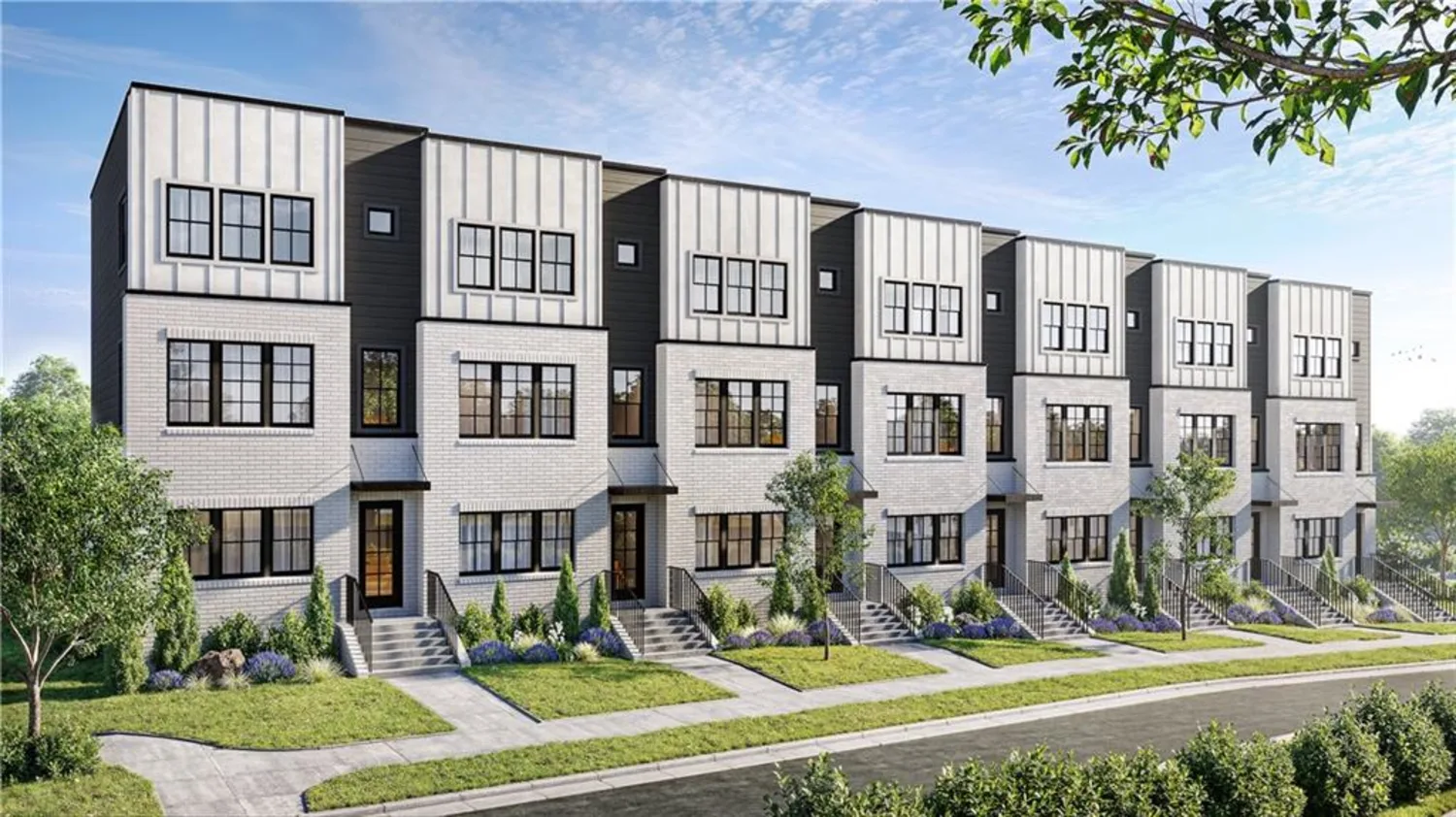
439 Mezzo Lane 88
Alpharetta, GA 30009
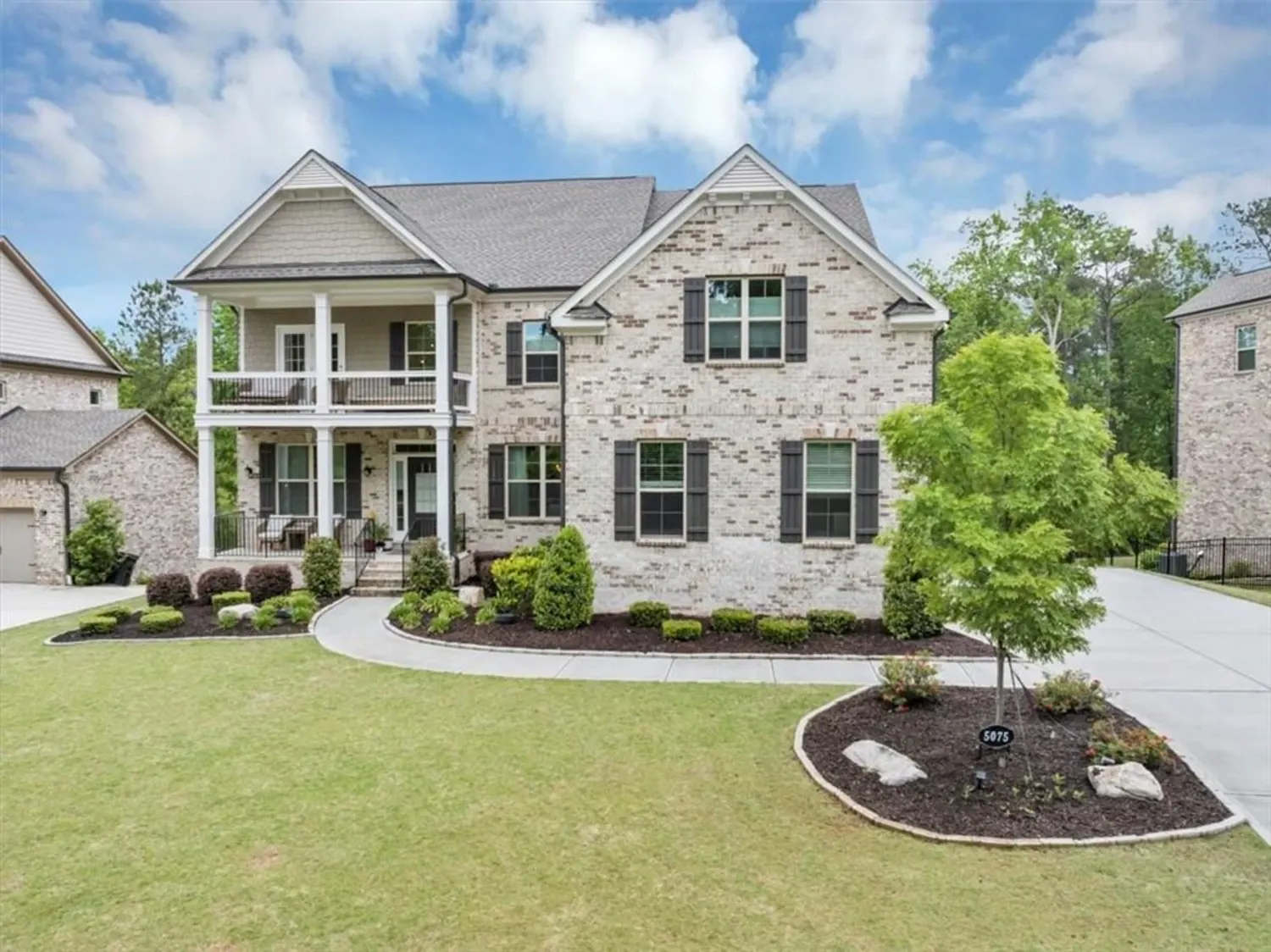
5075 Briarstone Ridge Way
Alpharetta, GA 30022
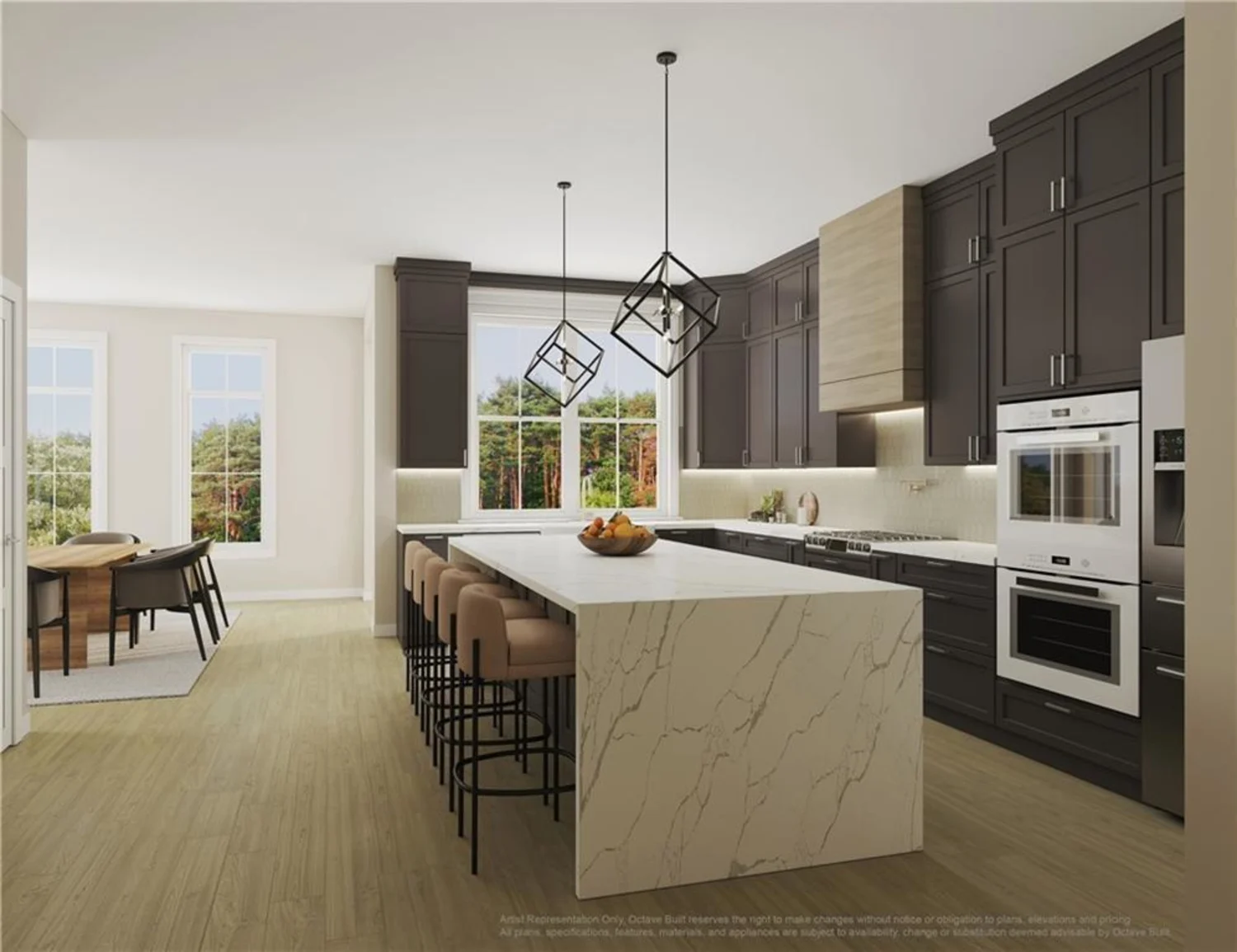
531 S Main Street 320
Alpharetta, GA 30009



