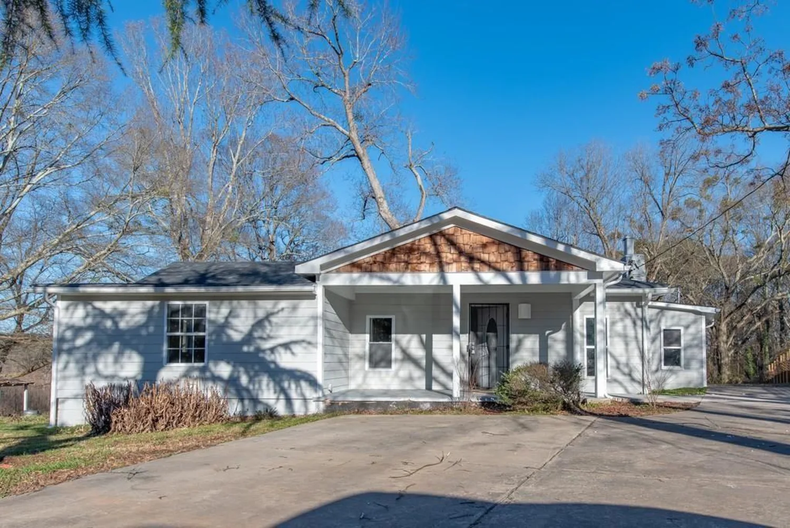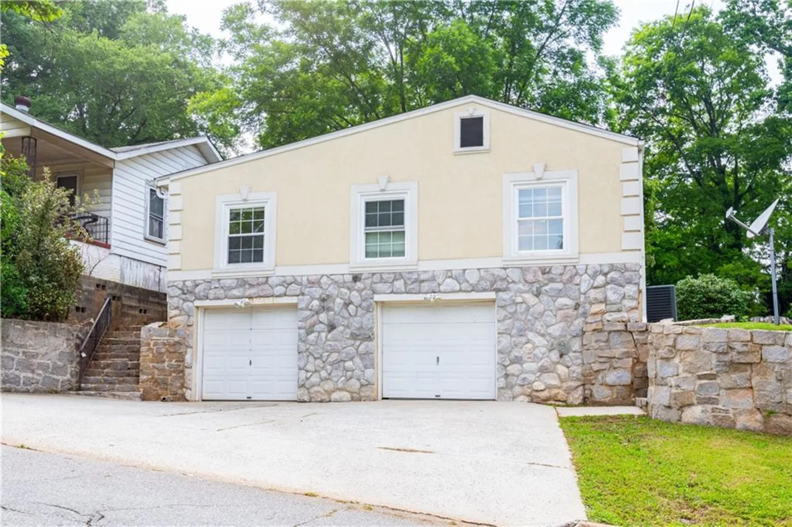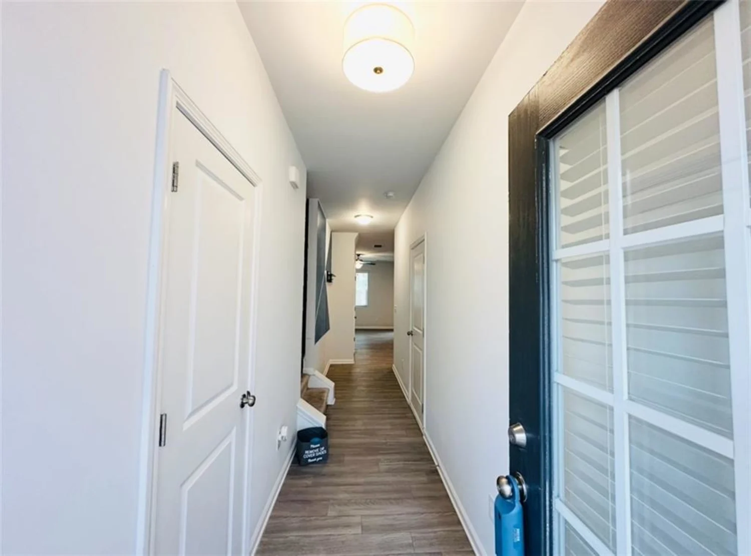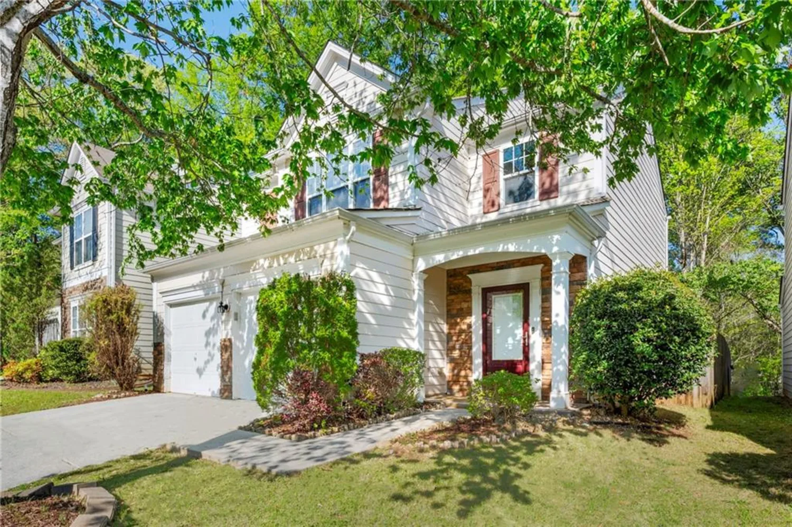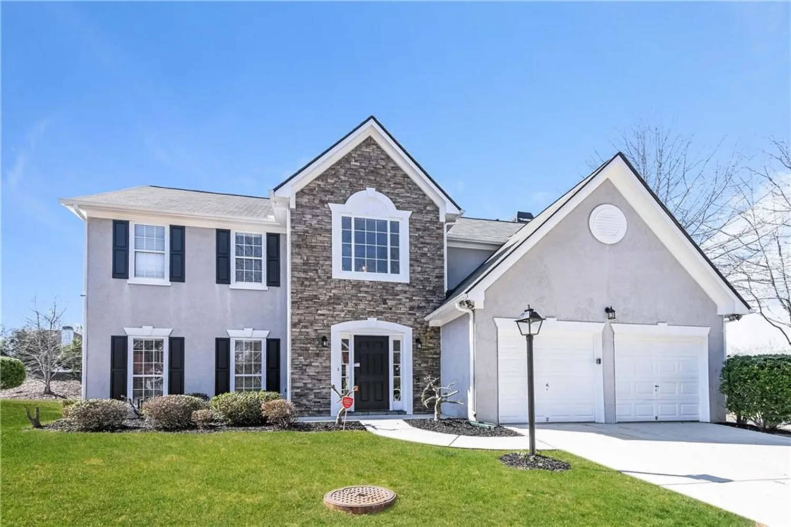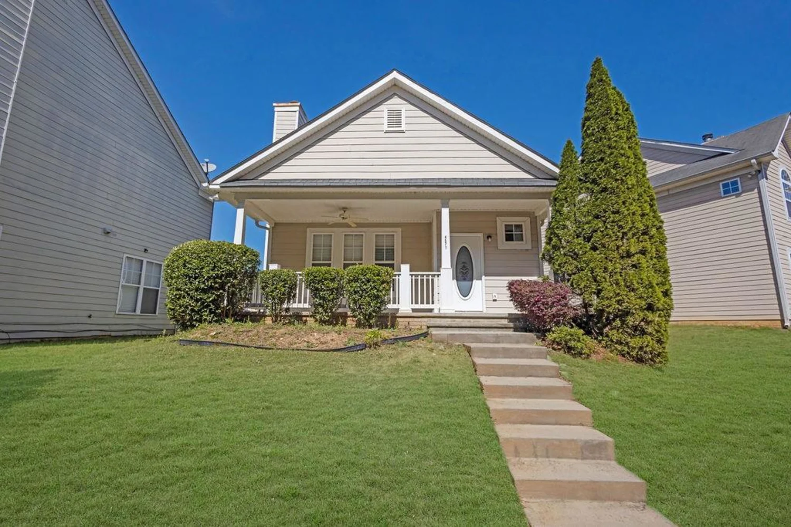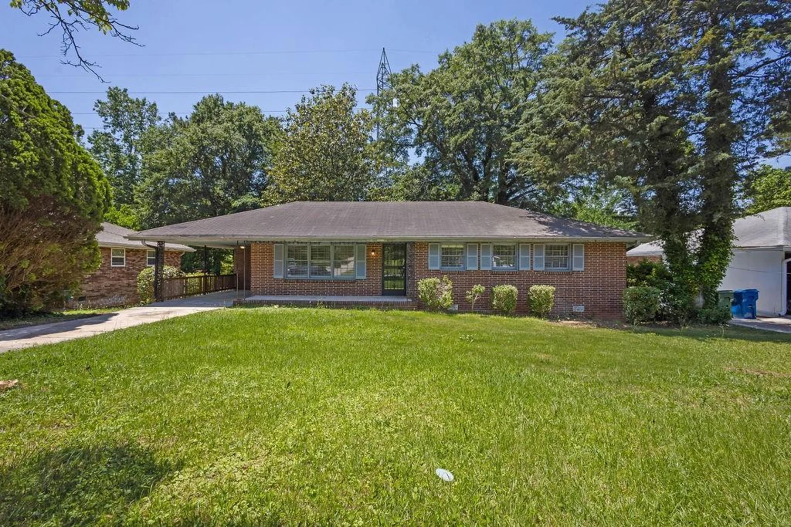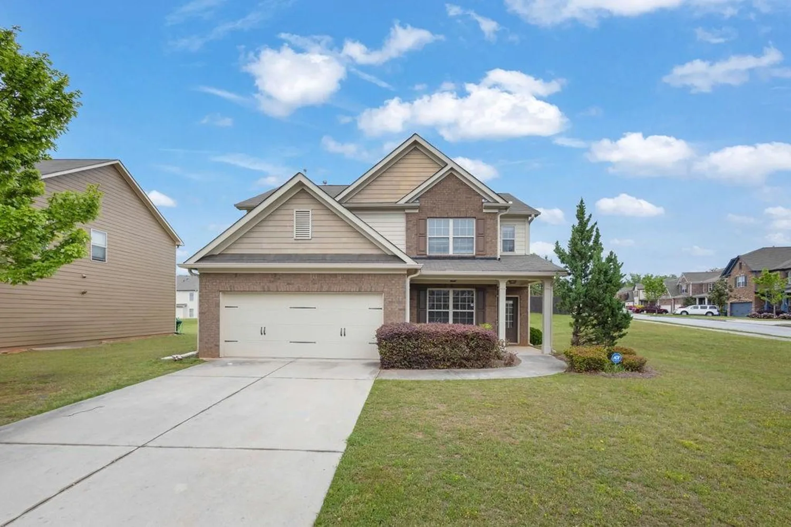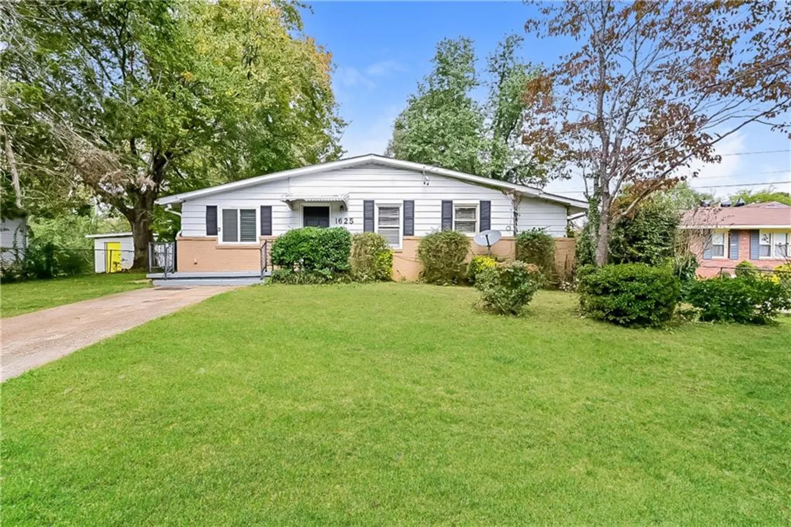855 peachtree street ne 2412Atlanta, GA 30308
855 peachtree street ne 2412Atlanta, GA 30308
Description
Enjoy the best of midtown in this elegant and comfortable 1 bedroom unit in Viewpoint. North facing 24th floor towards the east end of the hallway and well above the tree line, you can enjoy beautiful views and lots of indirect sunshine whether you prefer a cityscape or the natural landscape of the metro area. The unit has been upgraded with new ceiling fans, smart home capabilities, motorized smart curtains, new carpet in the bedroom and 2 year old washer and dryer. Floor to ceiling windows draw you into the unit when you open the door and you can leave your shoes, coat, keys and work at the hall closet and built in desk. The partial wall bedroom with ensuite bath, a wall to wall closet and a separate laundry room with additional storage, is airy and allows light to filter through from the living space. The open living/dining/kitchen combo is ample space for you and your guests to enjoy get togethers and enjoy the views from the balcony with see through railing. Cooks will enjoy lots of counter space, stainless appliances and a mobile island which can double as a dining bar. Viewpoint amenities include a 24 hour concierge, on-site management, two story gym, clubroom with catering kitchen, pool table, business center, theater, fireside outdoor living room, gardens, pet walk, luxurious pool, gas grilling patio with attached serving bars, and plenty of guest parking. Assigned parking space 711 on the 10th floor. Grab a Starbucks on the street level and stroll to Piedmont Park, take Marta to work from the Midtown or North Ave stations, or enjoy a meal at many nearby restaurants. Make this your in-town retreat and be a part of the vibrancy of Atlanta's midtown community. Owner has a transferable rental permit good through early September.
Property Details for 855 Peachtree Street NE 2412
- Subdivision ComplexViewpoint
- Architectural StyleContemporary, High Rise (6 or more stories)
- ExteriorBalcony
- Num Of Garage Spaces1
- Parking FeaturesAssigned, Deeded, Garage, Garage Faces Rear
- Property AttachedYes
- Waterfront FeaturesNone
LISTING UPDATED:
- StatusActive
- MLS #7498197
- Days on Site170
- Taxes$3,882 / year
- MLS TypeResidential
- Year Built2008
- CountryFulton - GA
LISTING UPDATED:
- StatusActive
- MLS #7498197
- Days on Site170
- Taxes$3,882 / year
- MLS TypeResidential
- Year Built2008
- CountryFulton - GA
Building Information for 855 Peachtree Street NE 2412
- StoriesOne
- Year Built2008
- Lot Size0.0170 Acres
Payment Calculator
Term
Interest
Home Price
Down Payment
The Payment Calculator is for illustrative purposes only. Read More
Property Information for 855 Peachtree Street NE 2412
Summary
Location and General Information
- Community Features: Business Center, Catering Kitchen, Clubhouse, Concierge, Dog Park, Fitness Center, Gated, Homeowners Assoc, Pool, Sidewalks, Street Lights
- Directions: Lobby entrance to the concierge is on Peachtree between 6th and 7th. Access to the parking deck is from the Juniper side of the building just past Ace Hardware and requires payment upon exit.
- View: City
- Coordinates: 33.7778,-84.383904
School Information
- Elementary School: Virginia-Highland
- Middle School: David T Howard
- High School: Midtown
Taxes and HOA Information
- Parcel Number: 14 004900024038
- Tax Year: 2024
- Association Fee Includes: Internet, Maintenance Grounds, Maintenance Structure, Receptionist, Reserve Fund, Termite, Trash
- Tax Legal Description: Attached Exhibit A
Virtual Tour
Parking
- Open Parking: No
Interior and Exterior Features
Interior Features
- Cooling: Ceiling Fan(s), Central Air
- Heating: Central, Forced Air, Hot Water
- Appliances: Dishwasher, Disposal, Dryer, Electric Range, Electric Water Heater, Microwave, Refrigerator, Washer
- Basement: None
- Fireplace Features: None
- Flooring: Carpet, Hardwood, Tile
- Interior Features: Entrance Foyer, High Ceilings 9 ft Main, High Speed Internet, Low Flow Plumbing Fixtures, Smart Home
- Levels/Stories: One
- Other Equipment: None
- Window Features: Window Treatments
- Kitchen Features: Cabinets Stain, Kitchen Island, Stone Counters, View to Family Room
- Master Bathroom Features: Tub/Shower Combo
- Foundation: Concrete Perimeter
- Main Bedrooms: 1
- Bathrooms Total Integer: 1
- Main Full Baths: 1
- Bathrooms Total Decimal: 1
Exterior Features
- Accessibility Features: None
- Construction Materials: Concrete
- Fencing: None
- Horse Amenities: None
- Patio And Porch Features: None
- Pool Features: In Ground
- Road Surface Type: Asphalt
- Roof Type: Tar/Gravel
- Security Features: Fire Alarm, Fire Sprinkler System, Key Card Entry, Security Gate
- Spa Features: None
- Laundry Features: Laundry Closet, Laundry Room, Main Level
- Pool Private: No
- Road Frontage Type: City Street
- Other Structures: None
Property
Utilities
- Sewer: Public Sewer
- Utilities: Cable Available, Electricity Available, Sewer Available, Water Available
- Water Source: Public
- Electric: Other
Property and Assessments
- Home Warranty: No
- Property Condition: Resale
Green Features
- Green Energy Efficient: None
- Green Energy Generation: None
Lot Information
- Above Grade Finished Area: 748
- Common Walls: 2+ Common Walls
- Lot Features: Zero Lot Line
- Waterfront Footage: None
Multi Family
- # Of Units In Community: 2412
Rental
Rent Information
- Land Lease: No
- Occupant Types: Owner
Public Records for 855 Peachtree Street NE 2412
Tax Record
- 2024$3,882.00 ($323.50 / month)
Home Facts
- Beds1
- Baths1
- Total Finished SqFt748 SqFt
- Above Grade Finished748 SqFt
- StoriesOne
- Lot Size0.0170 Acres
- StyleCondominium
- Year Built2008
- APN14 004900024038
- CountyFulton - GA




