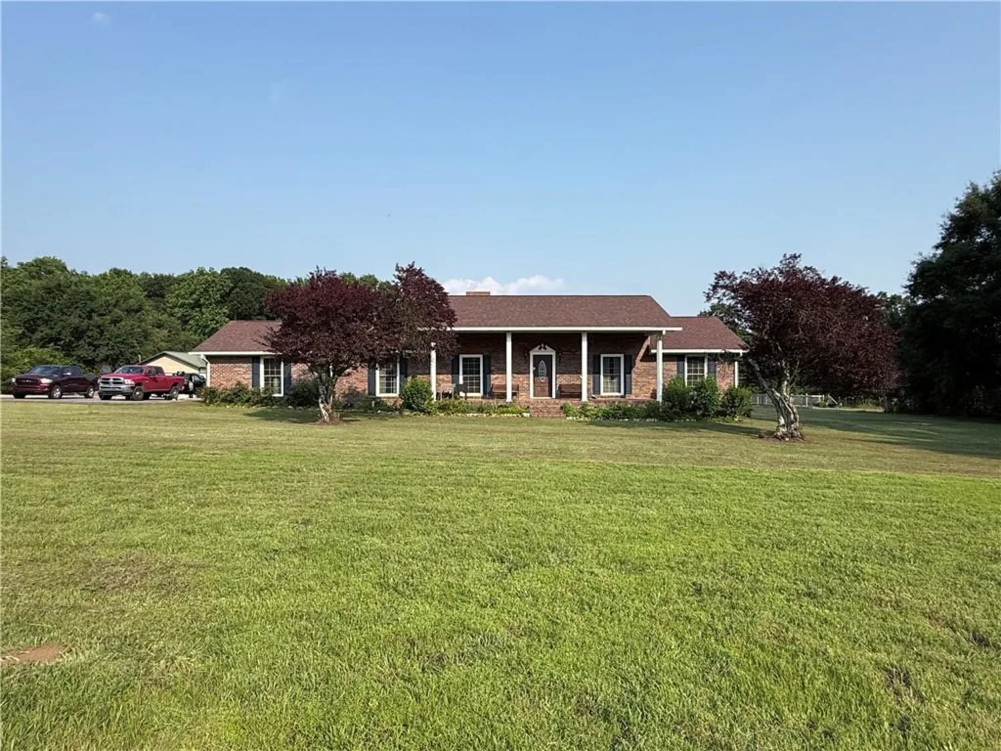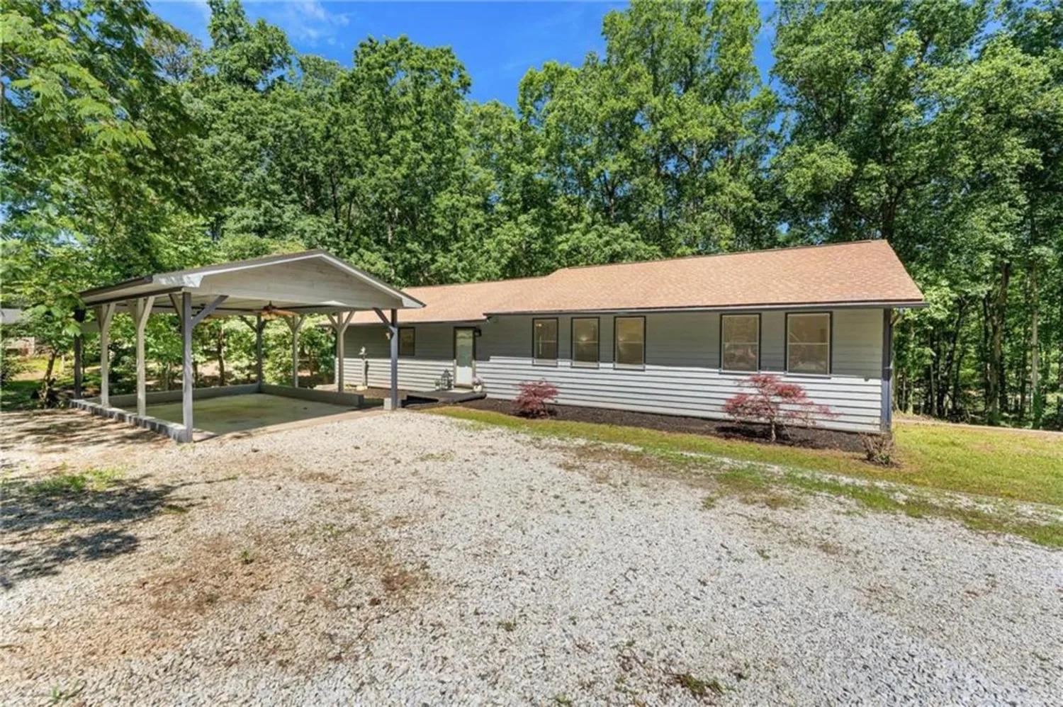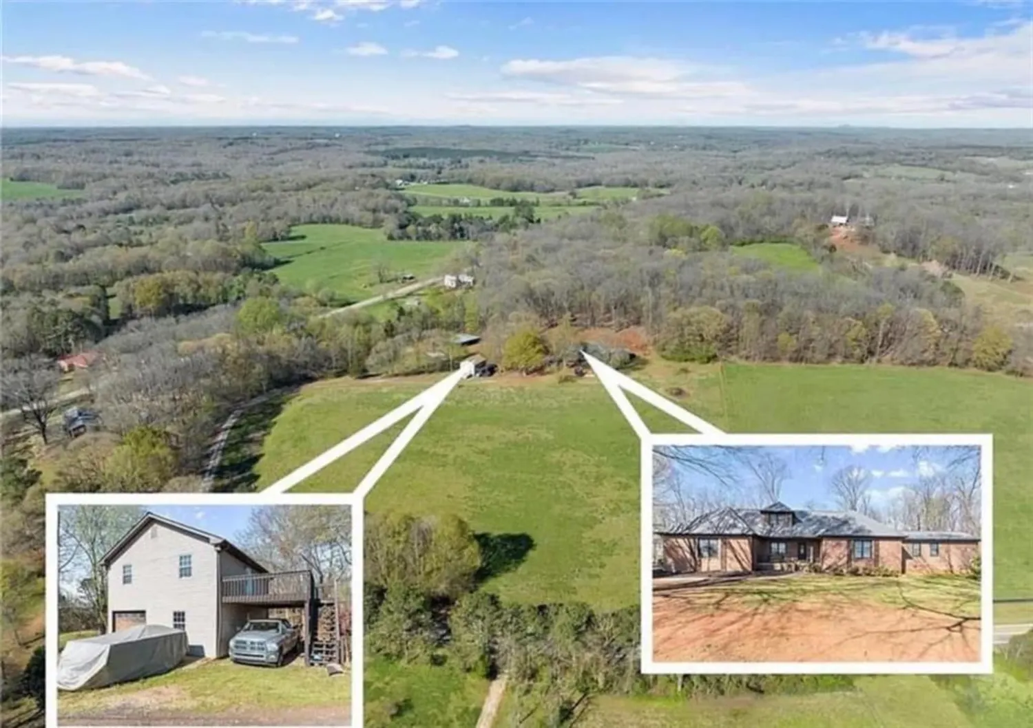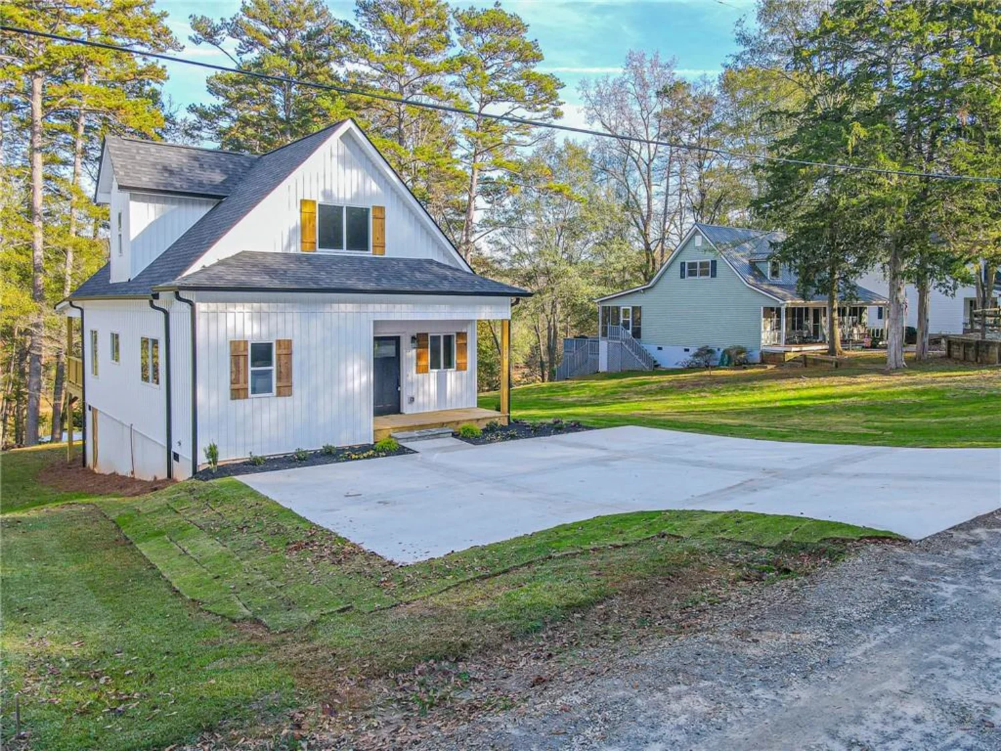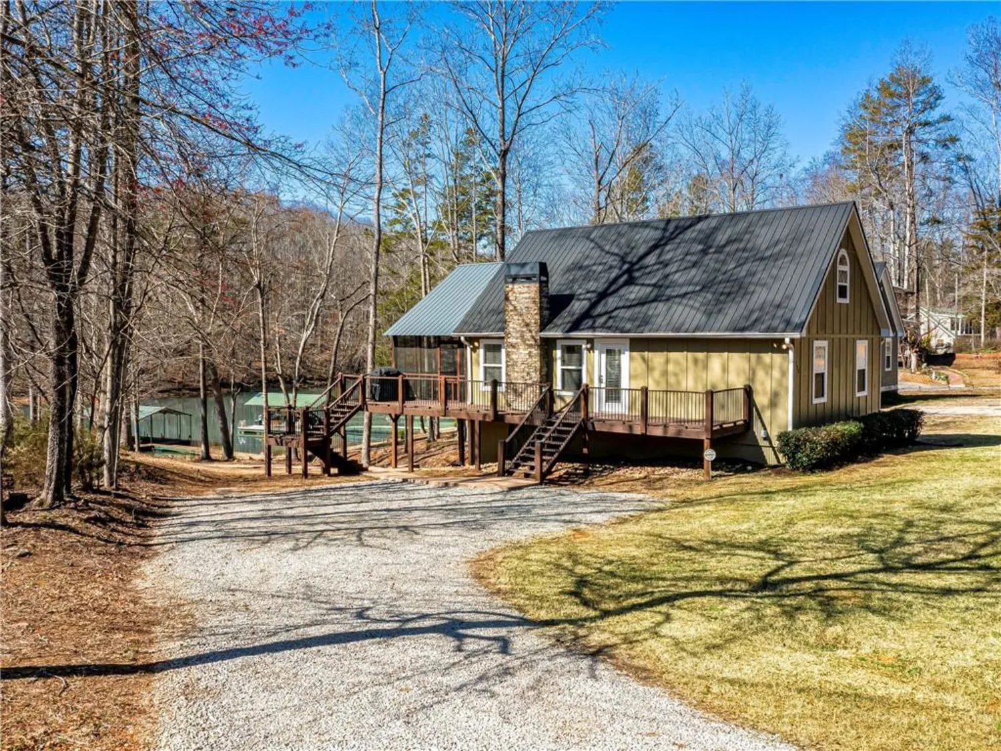82 childs streetMartin, GA 30557
82 childs streetMartin, GA 30557
Description
Step into the charm of the past with the luxuries of modern living in this newly constructed home, completed in 2021. Built on the historic site of the original Mitchell - Morgan home (circa 1920), this exceptional residence beautifully honors its heritage with thoughtful design elements, including reclaimed wood and some original interior doors. The heart of the home is a chef's kitchen that blends style and function. Equipped with a commercial gas cooktop, electric oven, Krass stainless steel sink and kitchen faucet, its a dream for culinary enthusiasts. Quartz countertops, expansive cabinetry, and a walk-in pantry offer unparalleled storage and prep space. Adjacent to the kitchen, the dining area features a Restoration Hardware chandelier and opens onto a large screened porch with maintenance-free composite decking - perfect for seamless indoor-outdoor living. The living area is anchored by a fireplace adorned with original stone from the 1920 home. Quality finishes abound, from the 9-inch European white oak plan flooring to Pella windows and energy-efficient LED recessed lighting. All bathrooms feature Kohler sinks and fixtures, with Toto toilets adding an extra touch of luxury. Additional highlights include tankless gas water heater, fully fenced backyard with a firepit, outdoor shower, custom TUFF shed with power, designed to complement the home, and professionally landscaped and lighted grounds. This property combines timeless elegance, impeccable craftsmanship, and modern conveniences. Come experience a home where history meets sophistication!
Property Details for 82 Childs Street
- Subdivision ComplexNone
- Architectural StyleFarmhouse, Traditional
- ExteriorPrivate Entrance, Private Yard, Rain Gutters, Storage
- Num Of Parking Spaces2
- Parking FeaturesDriveway, Kitchen Level, Level Driveway
- Property AttachedNo
- Waterfront FeaturesNone
LISTING UPDATED:
- StatusClosed
- MLS #7498156
- Days on Site57
- Taxes$2,294 / year
- MLS TypeResidential
- Year Built2021
- Lot Size0.54 Acres
- CountryStephens - GA
LISTING UPDATED:
- StatusClosed
- MLS #7498156
- Days on Site57
- Taxes$2,294 / year
- MLS TypeResidential
- Year Built2021
- Lot Size0.54 Acres
- CountryStephens - GA
Building Information for 82 Childs Street
- StoriesTwo
- Year Built2021
- Lot Size0.5400 Acres
Payment Calculator
Term
Interest
Home Price
Down Payment
The Payment Calculator is for illustrative purposes only. Read More
Property Information for 82 Childs Street
Summary
Location and General Information
- Community Features: None
- Directions: I85 to exit 173, North on Hwy 17, right on Historic Hwy 17, right on Childs Street, house on the left.
- View: Rural
- Coordinates: 34.487381,-83.183164
School Information
- Elementary School: Big A
- Middle School: Stephens County
- High School: Stephens County
Taxes and HOA Information
- Parcel Number: 062B049A
- Tax Year: 2024
- Tax Legal Description: 0
Virtual Tour
- Virtual Tour Link PP: https://www.propertypanorama.com/82-Childs-Street-Martin-GA-30557/unbranded
Parking
- Open Parking: Yes
Interior and Exterior Features
Interior Features
- Cooling: Ceiling Fan(s), Central Air, Electric, Zoned
- Heating: Central, Electric, Heat Pump, Zoned
- Appliances: Disposal, Dryer, Electric Oven, ENERGY STAR Qualified Appliances, Gas Cooktop, Gas Water Heater, Range Hood, Refrigerator, Self Cleaning Oven, Tankless Water Heater, Washer
- Basement: None
- Fireplace Features: Factory Built, Gas Log, Living Room
- Flooring: Hardwood
- Interior Features: Double Vanity, High Ceilings 10 ft Main, High Speed Internet, Walk-In Closet(s)
- Levels/Stories: Two
- Other Equipment: Irrigation Equipment
- Window Features: Insulated Windows
- Kitchen Features: Cabinets Other, Kitchen Island, Other Surface Counters, Pantry Walk-In, View to Family Room
- Master Bathroom Features: Double Vanity, Shower Only
- Foundation: None
- Bathrooms Total Integer: 3
- Main Full Baths: 1
- Bathrooms Total Decimal: 3
Exterior Features
- Accessibility Features: None
- Construction Materials: Cement Siding
- Fencing: Wood
- Horse Amenities: None
- Patio And Porch Features: Front Porch, Rear Porch, Screened, Side Porch
- Pool Features: None
- Road Surface Type: Paved
- Roof Type: Composition, Shingle
- Security Features: Carbon Monoxide Detector(s), Security System Owned, Smoke Detector(s)
- Spa Features: None
- Laundry Features: Main Level
- Pool Private: No
- Road Frontage Type: County Road
- Other Structures: Shed(s)
Property
Utilities
- Sewer: Septic Tank
- Utilities: Cable Available, Electricity Available, Natural Gas Available, Water Available
- Water Source: Public
- Electric: 110 Volts, 220 Volts
Property and Assessments
- Home Warranty: No
- Property Condition: Resale
Green Features
- Green Energy Efficient: None
- Green Energy Generation: None
Lot Information
- Above Grade Finished Area: 2800
- Common Walls: No Common Walls
- Lot Features: Front Yard, Landscaped, Level
- Waterfront Footage: None
Rental
Rent Information
- Land Lease: No
- Occupant Types: Vacant
Public Records for 82 Childs Street
Tax Record
- 2024$2,294.00 ($191.17 / month)
Home Facts
- Beds3
- Baths3
- Total Finished SqFt2,800 SqFt
- Above Grade Finished2,800 SqFt
- StoriesTwo
- Lot Size0.5400 Acres
- StyleSingle Family Residence
- Year Built2021
- APN062B049A
- CountyStephens - GA
- Fireplaces1




