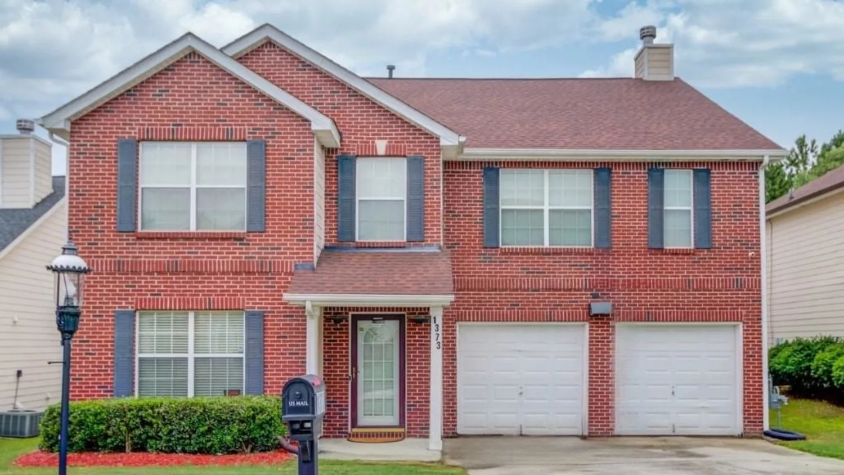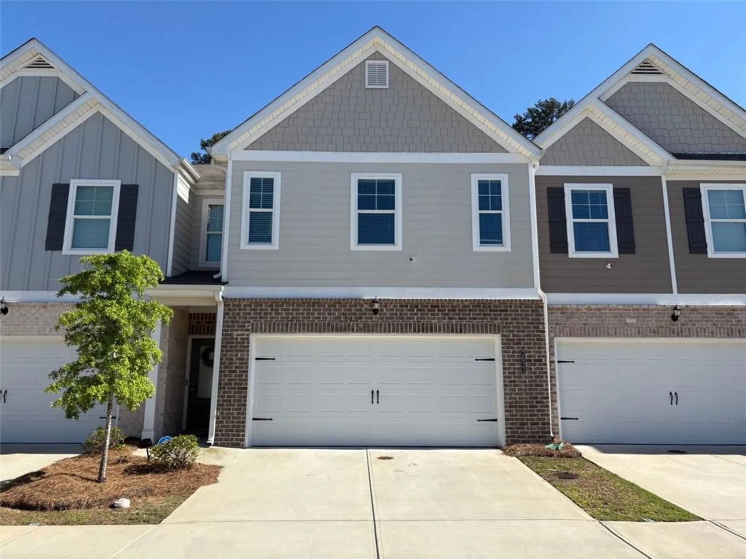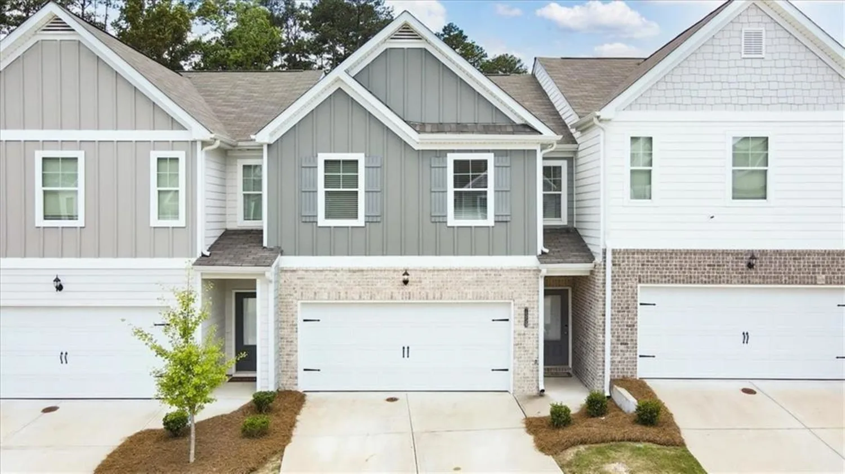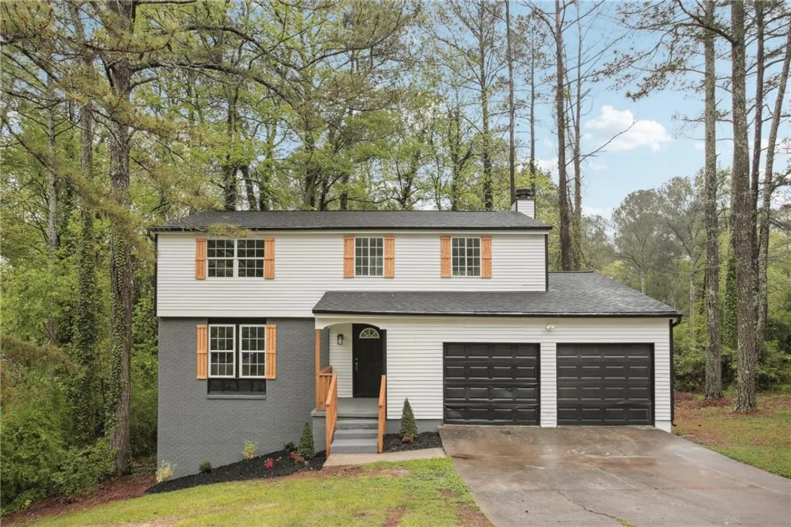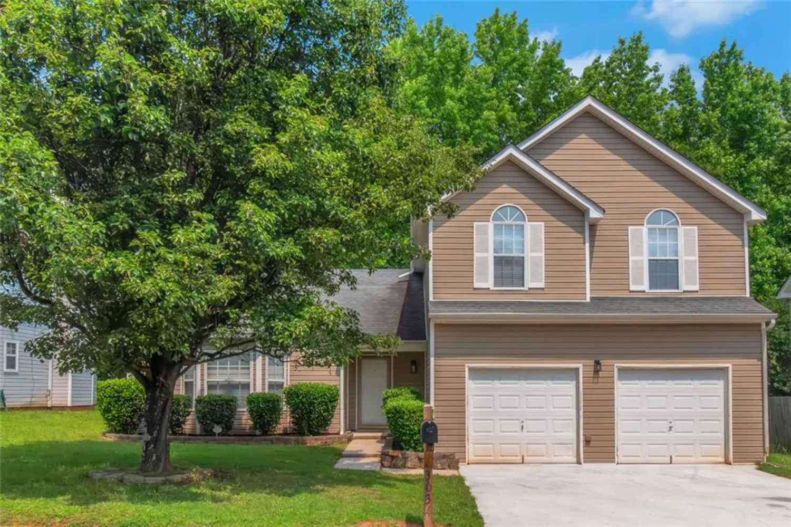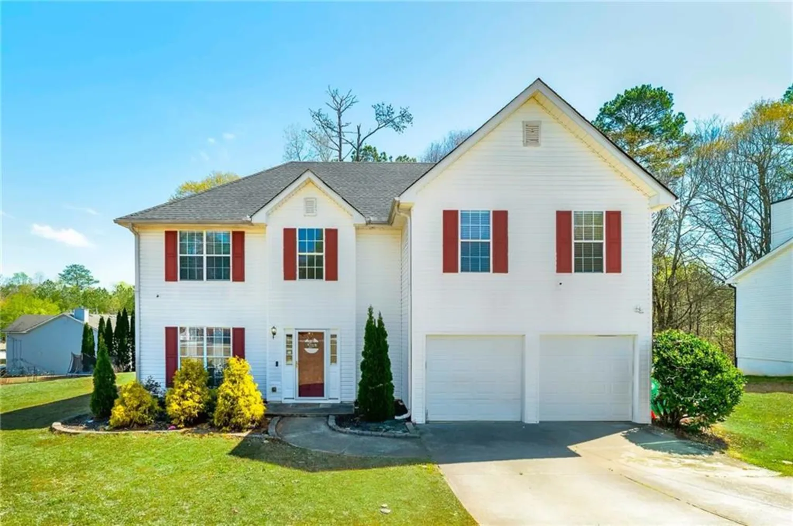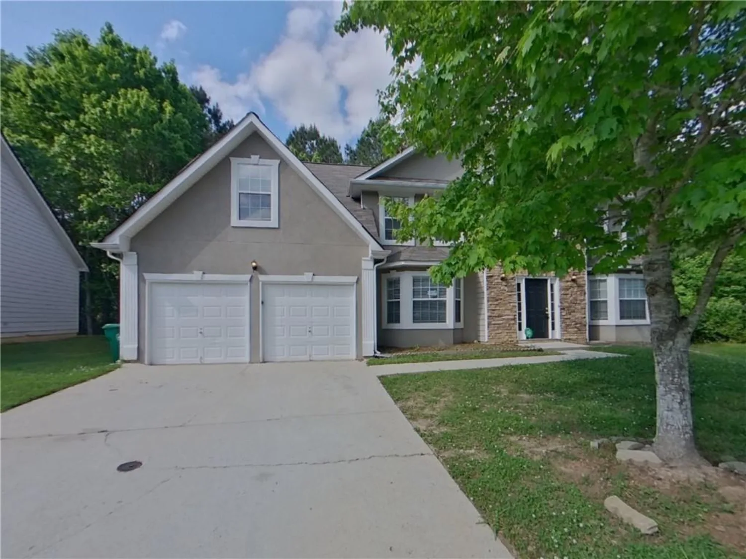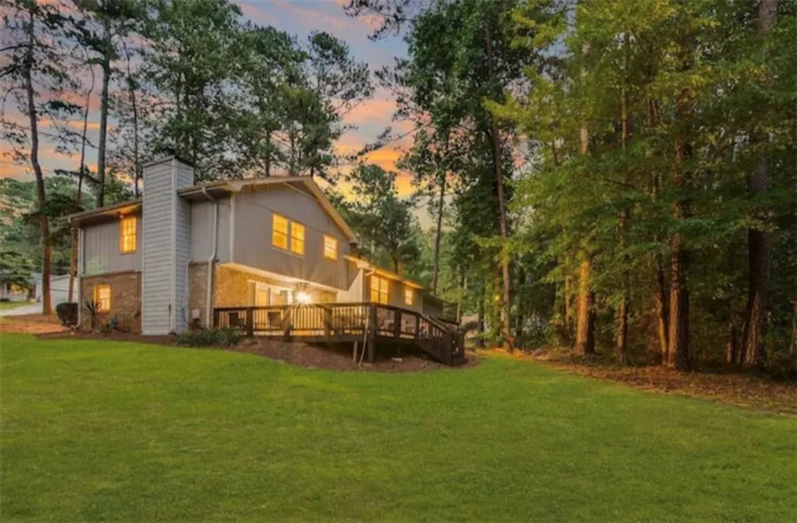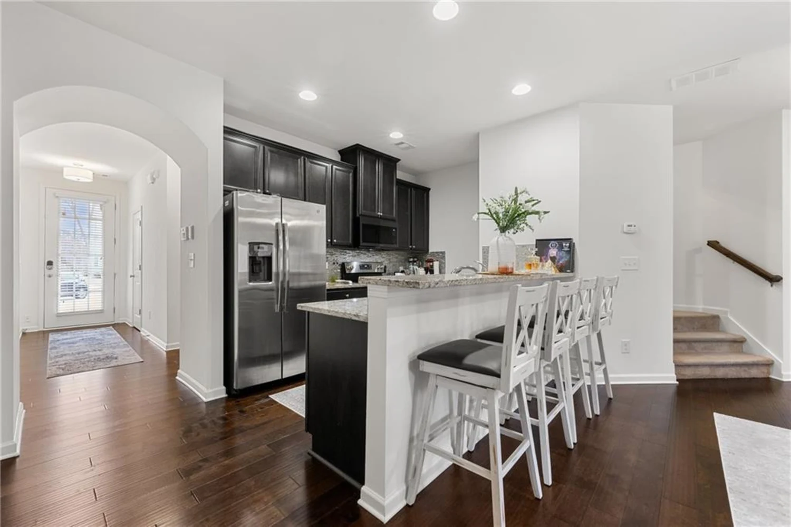4129 spencer trailLithonia, GA 30038
4129 spencer trailLithonia, GA 30038
Description
Better Than New! Spacious 5-Bedroom Smart Home in Stonecrest's Premier Swim/Tennis Community Discover luxury and comfort in this stunning 5-bedroom, 4.5-bathroom smart home, nestled in the vibrant city of Stonecrest. Located in the highly sought-after Flat Rock Hills Swim/Tennis community, this home offers an exceptional living experience just minutes from I-20, top-rated schools, and fantastic shopping destinations. Key Features You'll Love: Impressive Curb Appeal: A front-sided brick exterior, welcoming front porch, and a beautifully manicured lawn along a charming sidewalk-lined street. Ample Parking: A 3-car garage perfect for SUVs and a spacious driveway for guests. Bright and Spacious Interiors: 9' ceilings on both floors, creamy white walls, hardwood flooring on the main level, and plush carpets upstairs. Chef’s Dream Kitchen: Modern soft-grey cabinetry, granite countertops, stainless steel appliances, and a generous island for casual dining or entertaining. Open-Concept Design: The kitchen flows seamlessly into the fireside family room, offering views of the fenced backyard and covered patio—ideal for relaxing or hosting. Upper-Level Comfort: Loft for Fun and Relaxation: A versatile space perfect for games, movie nights, or unwinding with family. Luxurious Primary Suite: Oversized bedroom with a spa-inspired bathroom, complete with a double vanity, soaking tub, and walk-in shower. Additional Bedrooms: Three more spacious bedrooms with two full baths provide ample space for everyone. Community Perks: Enjoy access to the Swim/Tennis amenities in this coveted neighborhood, perfect for an active and social lifestyle. Prime Location: Conveniently situated near major highways, shopping centers, and schools, this home truly has it all. Move in today and make this exceptional house your home! Contact us now to schedule your private showing.
Property Details for 4129 Spencer Trail
- Subdivision ComplexEnclave at Flat Rock Hills
- Architectural StyleTraditional
- ExteriorPrivate Yard
- Num Of Garage Spaces3
- Parking FeaturesAttached, Garage, Garage Door Opener, Garage Faces Front
- Property AttachedNo
- Waterfront FeaturesNone
LISTING UPDATED:
- StatusClosed
- MLS #7497902
- Days on Site44
- MLS TypeResidential Lease
- Year Built2024
- Lot Size0.19 Acres
- CountryDekalb - GA
LISTING UPDATED:
- StatusClosed
- MLS #7497902
- Days on Site44
- MLS TypeResidential Lease
- Year Built2024
- Lot Size0.19 Acres
- CountryDekalb - GA
Building Information for 4129 Spencer Trail
- StoriesTwo
- Year Built2024
- Lot Size0.1900 Acres
Payment Calculator
Term
Interest
Home Price
Down Payment
The Payment Calculator is for illustrative purposes only. Read More
Property Information for 4129 Spencer Trail
Summary
Location and General Information
- Community Features: Homeowners Assoc, Near Schools, Near Shopping, Park, Playground, Pool, Sidewalks, Street Lights, Tennis Court(s)
- Directions: Take I-20 East to Exit 74/Evans Mill Road, veer right onto Evans Mill Road. Turn right at the first light to continue on Evans Mill Road and travel 4 miles. Cross over Brown Mills Road. Evans Mills Road at this intersection turns into Lyons Road. Continue on Lyons Road to the community on the right
- View: Neighborhood
- Coordinates: 33.65822,-84.167204
School Information
- Elementary School: Flat Rock
- Middle School: Salem
- High School: Martin Luther King Jr
Taxes and HOA Information
- Parcel Number: 16 050 04 014
Virtual Tour
- Virtual Tour Link PP: https://www.propertypanorama.com/4129-Spencer-Trail-Lithonia-GA-30038/unbranded
Parking
- Open Parking: No
Interior and Exterior Features
Interior Features
- Cooling: Ceiling Fan(s), Central Air, Zoned
- Heating: Central, Electric, Zoned
- Appliances: Dishwasher, Disposal, Gas Water Heater, Microwave
- Basement: None
- Fireplace Features: Factory Built, Family Room, Gas Starter
- Flooring: Carpet, Hardwood, Vinyl
- Interior Features: Double Vanity, Entrance Foyer, High Ceilings 9 ft Lower, High Ceilings 9 ft Main, High Ceilings 9 ft Upper, High Speed Internet, Tray Ceiling(s), Walk-In Closet(s)
- Levels/Stories: Two
- Other Equipment: None
- Window Features: Double Pane Windows, Insulated Windows
- Kitchen Features: Breakfast Bar, Eat-in Kitchen, Kitchen Island, Pantry, Pantry Walk-In, Solid Surface Counters
- Master Bathroom Features: Double Vanity, Separate Tub/Shower
- Main Bedrooms: 1
- Total Half Baths: 1
- Bathrooms Total Integer: 5
- Main Full Baths: 1
- Bathrooms Total Decimal: 4
Exterior Features
- Accessibility Features: None
- Construction Materials: Brick Front, Cement Siding, Concrete
- Fencing: None
- Patio And Porch Features: Deck
- Pool Features: None
- Road Surface Type: Paved
- Roof Type: Tile
- Security Features: None
- Spa Features: None
- Laundry Features: In Hall, Laundry Closet, Laundry Room, Upper Level
- Pool Private: No
- Road Frontage Type: None
- Other Structures: None
Property
Utilities
- Utilities: Cable Available, Electricity Available, Natural Gas Available, Underground Utilities, Water Available
Property and Assessments
- Home Warranty: No
Green Features
Lot Information
- Common Walls: No Common Walls
- Lot Features: Back Yard, Private, Sprinklers In Front, Sprinklers In Rear
- Waterfront Footage: None
Rental
Rent Information
- Land Lease: No
- Occupant Types: Vacant
Public Records for 4129 Spencer Trail
Home Facts
- Beds5
- Baths4
- Total Finished SqFt3,481 SqFt
- StoriesTwo
- Lot Size0.1900 Acres
- StyleSingle Family Residence
- Year Built2024
- APN16 050 04 014
- CountyDekalb - GA
- Fireplaces1




