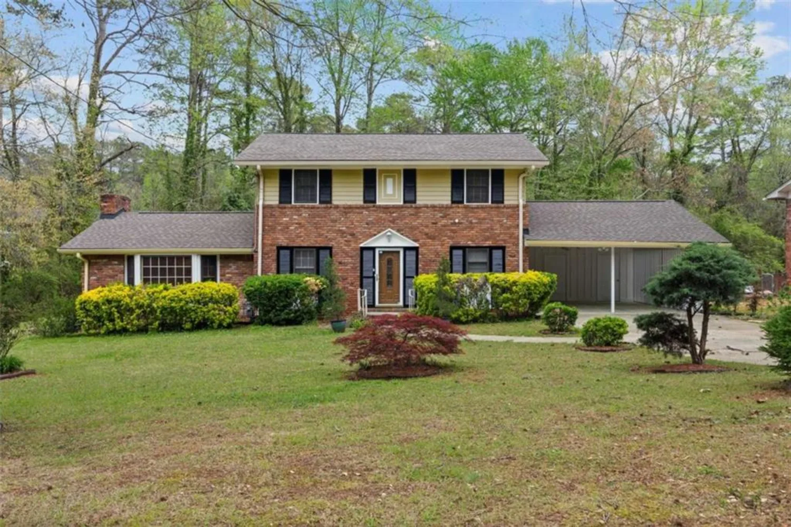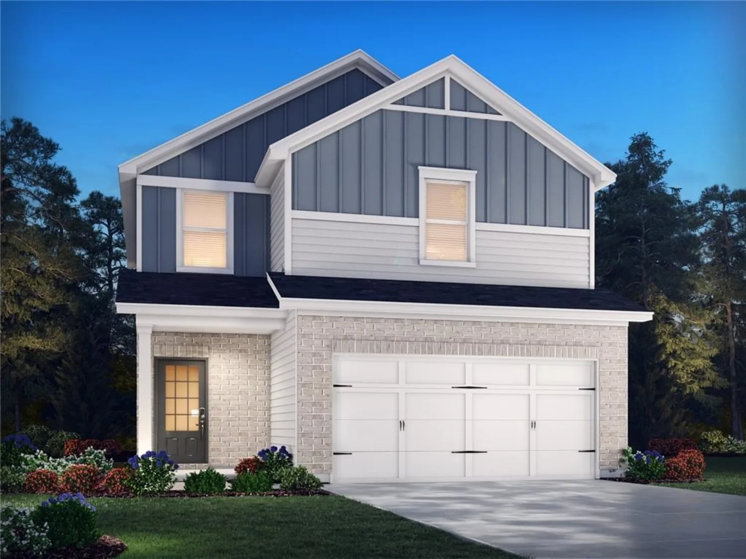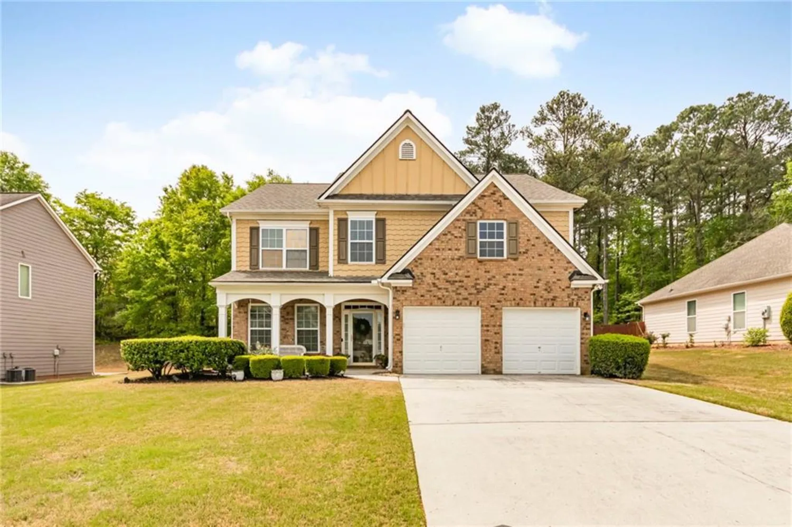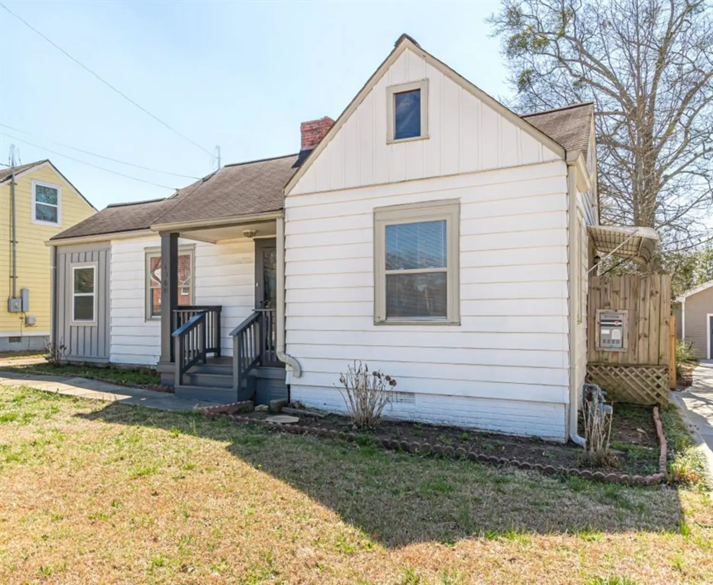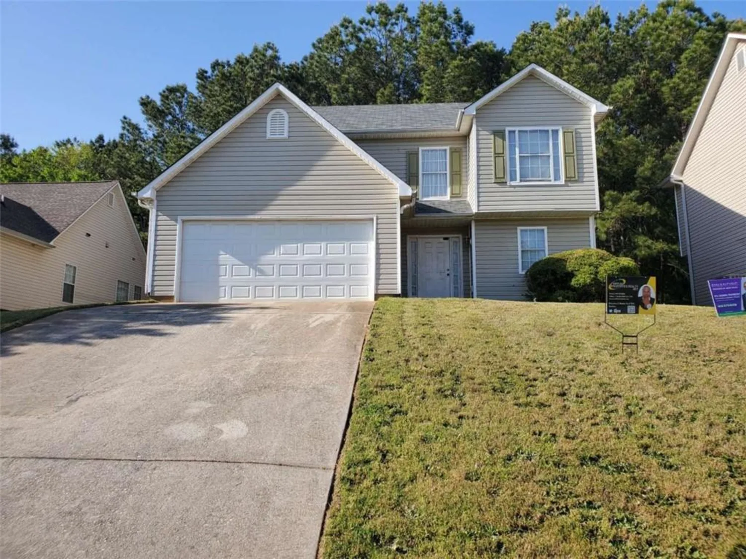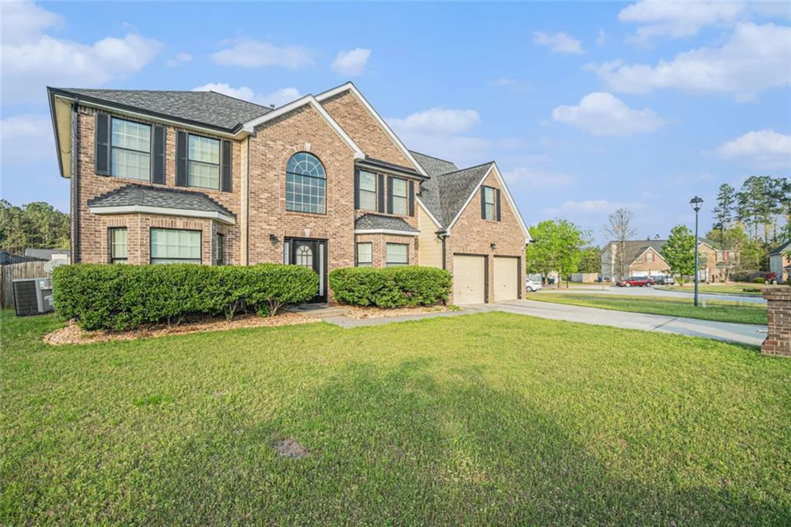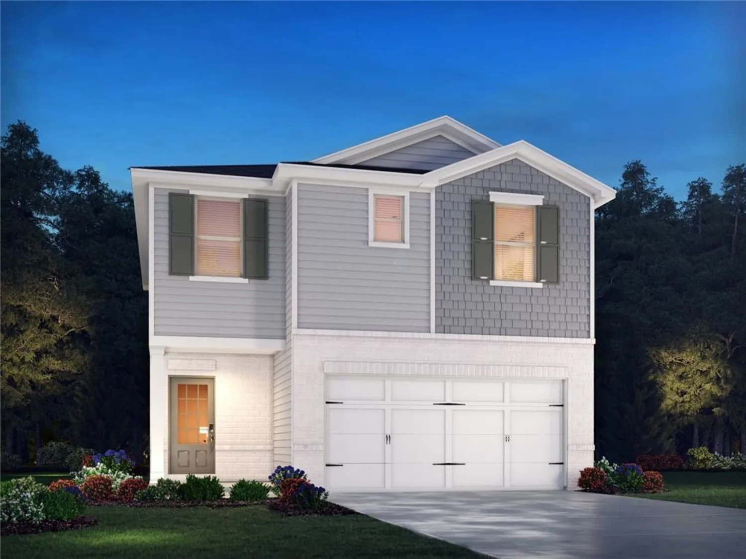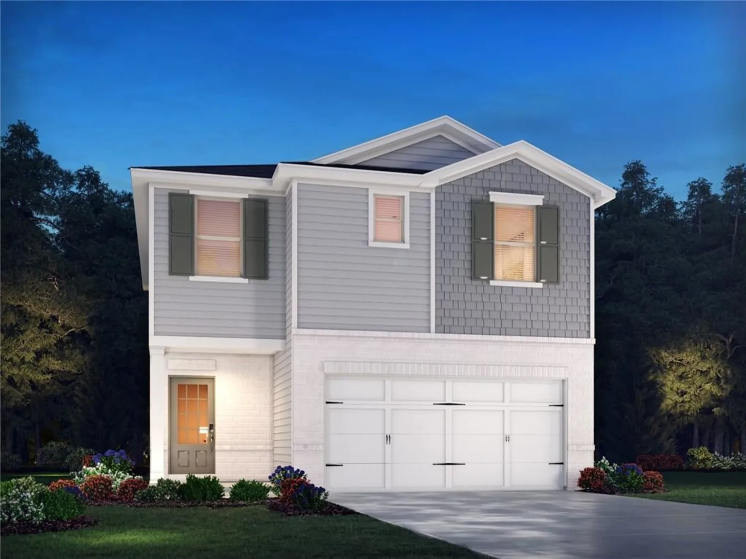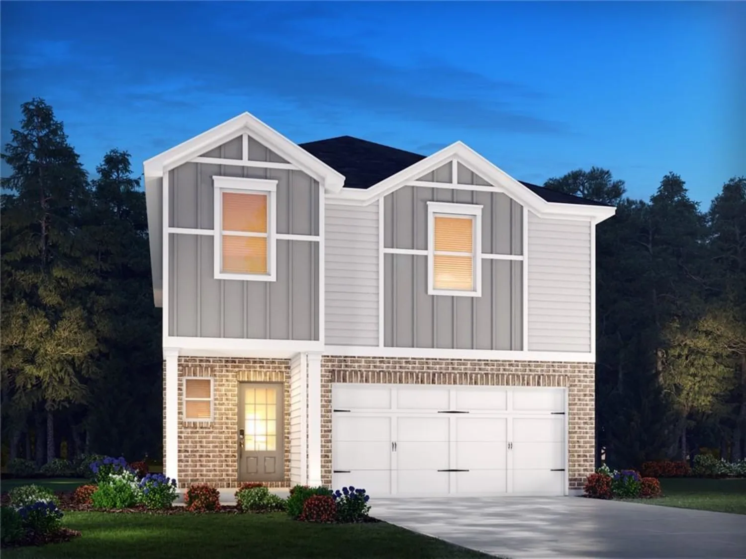4051 glenda driveCollege Park, GA 30337
4051 glenda driveCollege Park, GA 30337
Description
Welcome to this Newly, Fully Updated White Brick Home in the heart of College Park! Perfectly situated near Vibrant Shops, Restaurants, Hartsfield-Jackson Atlanta International Airport, and Major Highways, this home combines Convenience with Cozy Appeal. As you arrive, you'll be greeted by the amazing Curb Appeal of the New White Painted Home with Gorgeous Green Shutters and Front Door. Step through the front door into the Large, Light-Filled Living Room with Huge Windows that seamlessly flows into the Brand New Kitchen. The Kitchen boasts Granite Countertops, Brand-New Stainless Steel Appliances, Wooden Shaker Cabinets, and a charming Breakfast Nook, perfect for enjoying a Casual Meal or your morning Coffee. Head to the Expansive Owners Suite, complete with Custom Built-Ins, Two Closets, and a Gorgeous Brand New Bathroom. The Owners Bathroom features Grey and White Accents, including a Tiled Shower, a Gorgeous Gray Vanity, and Black Sconces. Down the Hallway, you'll find Two Secondary Bedrooms and another Full Bathroom. On the Lower Level, discover the Fireside Family Room, which includes a connected Half Bathroom perfect for Gathering and Entertaining. The space opens with Sliding Glass Doors to the Flat Backyard, offering ample room for Outdoor Gatherings, Gardens, or your own Personal Retreat. Don't miss the Daylight Terrace Level, featuring Two Additional Bonus Spaces, ideal for a Home Office, Media Room, Gym, or Additional Bedrooms. The home also includes a dedicated Laundry Room, a Two-Car Garage with extra storage, and a Brand New Back Deck off the Kitchen, perfect for unwinding after a long day. You'll be amazed by this Newly Renovated Home, ready and waiting for its next owner! With its Prime Location and Brand New Updates, this property is ready to become your Dream Home!
Property Details for 4051 Glenda Drive
- Subdivision ComplexLake Shore
- Architectural StyleTraditional
- ExteriorBalcony, Private Yard
- Num Of Garage Spaces2
- Parking FeaturesAttached, Garage, Level Driveway
- Property AttachedNo
- Waterfront FeaturesNone
LISTING UPDATED:
- StatusActive
- MLS #7497126
- Days on Site111
- Taxes$1,875 / year
- MLS TypeResidential
- Year Built1972
- Lot Size0.56 Acres
- CountryFulton - GA
Location
Listing Courtesy of Bolst, Inc. - The Justin Landis Group
LISTING UPDATED:
- StatusActive
- MLS #7497126
- Days on Site111
- Taxes$1,875 / year
- MLS TypeResidential
- Year Built1972
- Lot Size0.56 Acres
- CountryFulton - GA
Building Information for 4051 Glenda Drive
- StoriesTwo
- Year Built1972
- Lot Size0.5630 Acres
Payment Calculator
Term
Interest
Home Price
Down Payment
The Payment Calculator is for illustrative purposes only. Read More
Property Information for 4051 Glenda Drive
Summary
Location and General Information
- Community Features: Near Public Transport, Near Schools, Near Shopping, Near Trails/Greenway, Park, Restaurant, Other
- Directions: Please use GPS.
- View: Other
- Coordinates: 33.644144,-84.478502
School Information
- Elementary School: College Park
- Middle School: Woodland - Fulton
- High School: Tri-Cities
Taxes and HOA Information
- Parcel Number: 13 000300030247
- Tax Year: 2024
- Tax Legal Description: N/A
Virtual Tour
- Virtual Tour Link PP: https://www.propertypanorama.com/4051-Glenda-Drive-College-Park-GA-30337/unbranded
Parking
- Open Parking: Yes
Interior and Exterior Features
Interior Features
- Cooling: Central Air
- Heating: Forced Air, Natural Gas
- Appliances: Dishwasher, Gas Cooktop, Gas Oven, Range Hood, Refrigerator
- Basement: Daylight, Finished, Full, Walk-Out Access
- Fireplace Features: Family Room
- Flooring: Hardwood
- Interior Features: Other
- Levels/Stories: Two
- Other Equipment: None
- Window Features: None
- Kitchen Features: Breakfast Room, Cabinets Other, Eat-in Kitchen, Pantry, Stone Counters
- Master Bathroom Features: Shower Only
- Foundation: Pillar/Post/Pier
- Total Half Baths: 1
- Bathrooms Total Integer: 3
- Bathrooms Total Decimal: 2
Exterior Features
- Accessibility Features: None
- Construction Materials: Brick
- Fencing: None
- Horse Amenities: None
- Patio And Porch Features: Deck
- Pool Features: None
- Road Surface Type: Paved
- Roof Type: Composition
- Security Features: Smoke Detector(s)
- Spa Features: None
- Laundry Features: Other
- Pool Private: No
- Road Frontage Type: Other
- Other Structures: Garage(s)
Property
Utilities
- Sewer: Public Sewer
- Utilities: Other
- Water Source: Public
- Electric: Other
Property and Assessments
- Home Warranty: No
- Property Condition: Resale
Green Features
- Green Energy Efficient: None
- Green Energy Generation: None
Lot Information
- Above Grade Finished Area: 1845
- Common Walls: No Common Walls
- Lot Features: Back Yard, Level, Private
- Waterfront Footage: None
Rental
Rent Information
- Land Lease: No
- Occupant Types: Vacant
Public Records for 4051 Glenda Drive
Tax Record
- 2024$1,875.00 ($156.25 / month)
Home Facts
- Beds3
- Baths2
- Total Finished SqFt2,455 SqFt
- Above Grade Finished1,845 SqFt
- Below Grade Finished610 SqFt
- StoriesTwo
- Lot Size0.5630 Acres
- StyleSingle Family Residence
- Year Built1972
- APN13 000300030247
- CountyFulton - GA
- Fireplaces1




