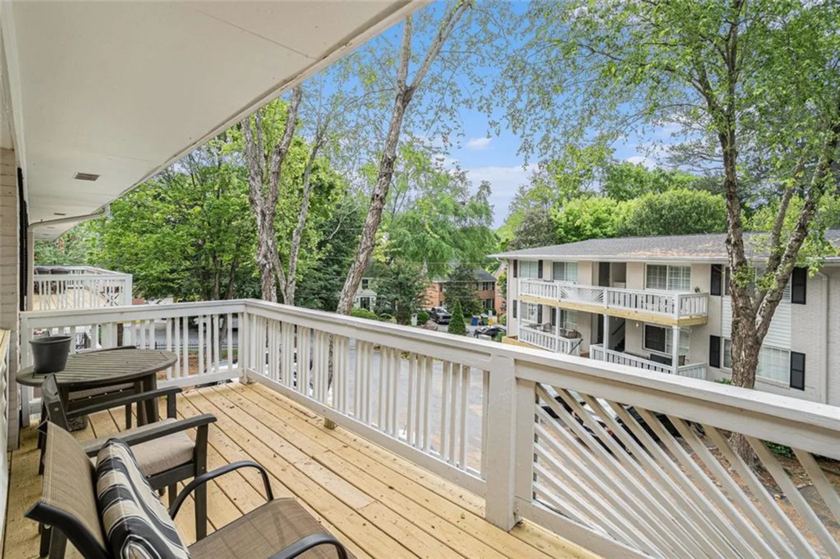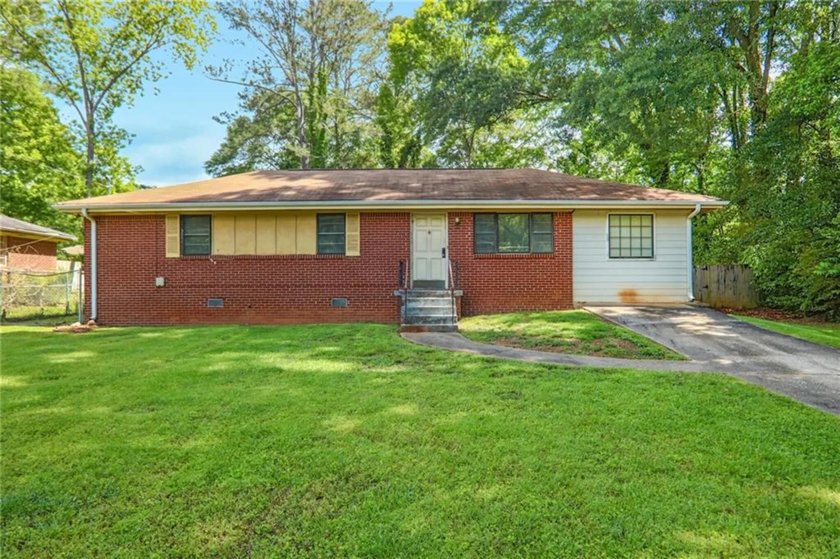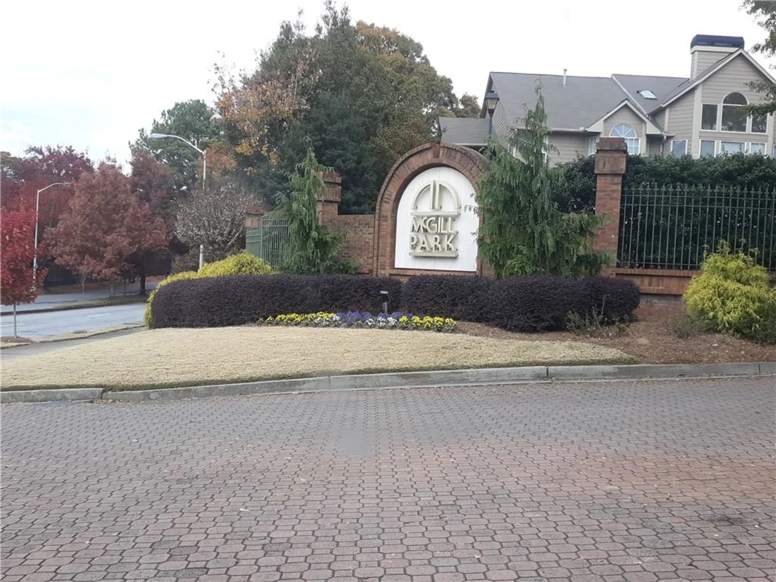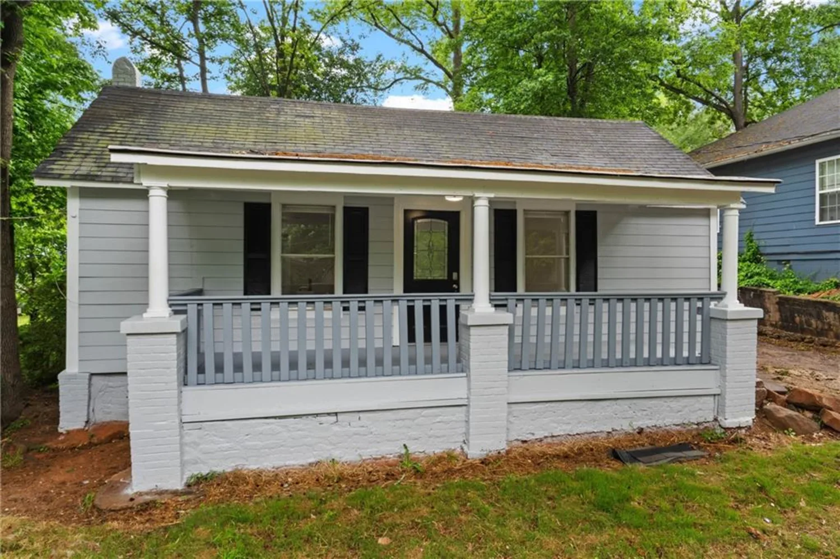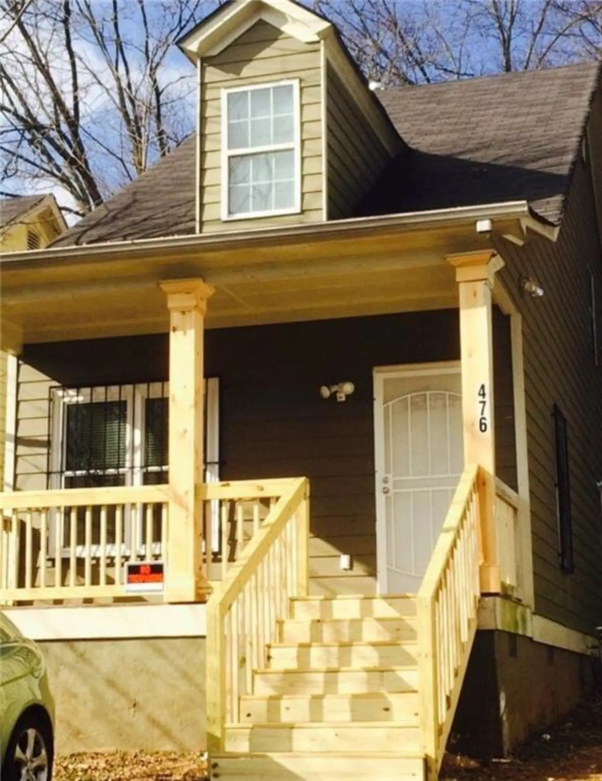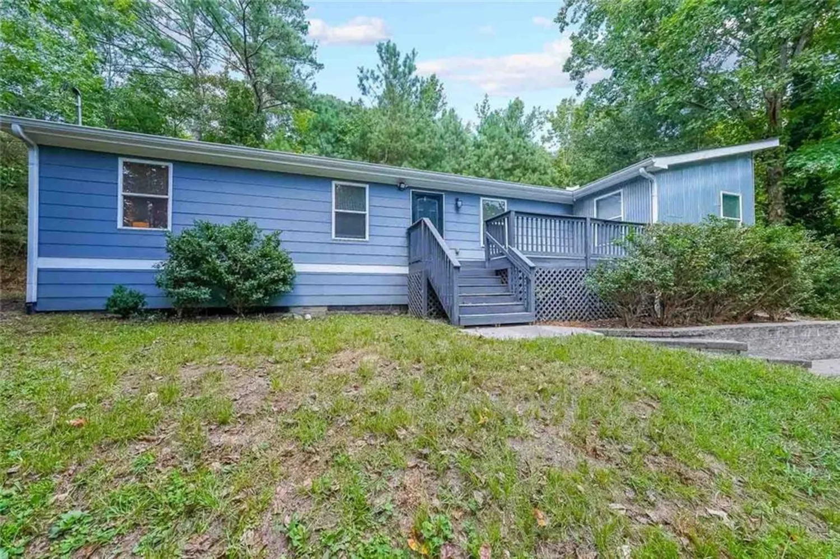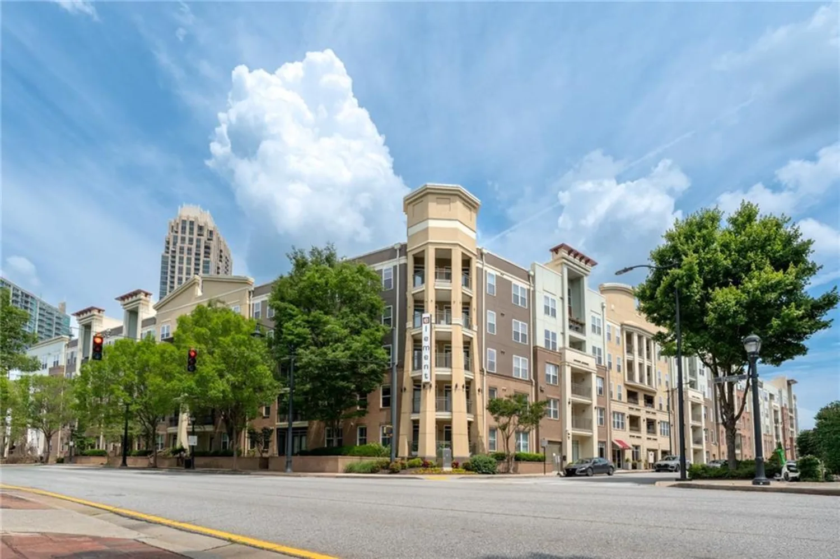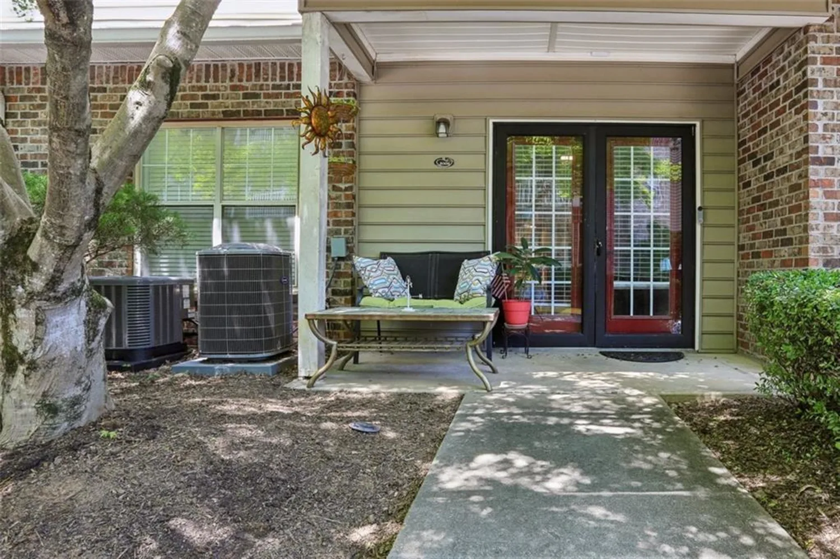511 barrington hills driveAtlanta, GA 30350
511 barrington hills driveAtlanta, GA 30350
Description
Charming two bedroom condo in the heart of Sandy Springs! Kitchen features granite counters, backsplash, white cabinets, stainless steel refrigerator and breakfast bar. The living room has a cozy fireplace with a door that leads to a walk-out covered porch with a serene, wooded view that captures the bright morning sun. Separate dining room off the kitchen. Spacious master bedroom features two closets and an en-suite bathroom with a tub/shower combo. Secondary bedroom has sliding glass doors leading out to the balcony. Secondary bathroom features a vanity and large walk in shower. Tile floors in the kitchen, foyer and bathrooms. Prime location in the heart of Sandy Springs convenient to Marta, restaurants, shopping, parks, walking trails and community pool. A must see!
Property Details for 511 Barrington Hills Drive
- Subdivision ComplexBarrington Hills
- Architectural StyleGarden (1 Level)
- ExteriorBalcony
- Parking FeaturesParking Lot
- Property AttachedYes
- Waterfront FeaturesNone
LISTING UPDATED:
- StatusActive
- MLS #7496812
- Days on Site160
- Taxes$299 / year
- HOA Fees$423 / month
- MLS TypeResidential
- Year Built1984
- CountryFulton - GA
LISTING UPDATED:
- StatusActive
- MLS #7496812
- Days on Site160
- Taxes$299 / year
- HOA Fees$423 / month
- MLS TypeResidential
- Year Built1984
- CountryFulton - GA
Building Information for 511 Barrington Hills Drive
- StoriesOne
- Year Built1984
- Lot Size0.0189 Acres
Payment Calculator
Term
Interest
Home Price
Down Payment
The Payment Calculator is for illustrative purposes only. Read More
Property Information for 511 Barrington Hills Drive
Summary
Location and General Information
- Community Features: Homeowners Assoc, Near Public Transport, Near Shopping, Near Trails/Greenway
- Directions: 400 North take Exit 6 (Northridge Rd). Head towards Roswell Rd. Turn left on Roswell Rd. Turn right on Grogan Ferry Road. Turn left at the stop sign onto Adair Rd. Turn right into Barrington Hills subdivision. Building 500 is straight back across from the mailboxes. Park in front of the building and walk straight back, home is in the back on the right. Stepless entry!
- View: Trees/Woods
- Coordinates: 33.975833,-84.359485
School Information
- Elementary School: Ison Springs
- Middle School: Sandy Springs
- High School: North Springs
Taxes and HOA Information
- Parcel Number: 17 003000020618
- Tax Year: 2024
- Association Fee Includes: Maintenance Grounds, Pest Control, Swim, Termite, Trash, Water
- Tax Legal Description: Land Lots 29 and 30
Virtual Tour
- Virtual Tour Link PP: https://www.propertypanorama.com/511-Barrington-Hills-Drive-Atlanta-GA-30350/unbranded
Parking
- Open Parking: No
Interior and Exterior Features
Interior Features
- Cooling: Central Air
- Heating: Natural Gas
- Appliances: Dishwasher, Disposal, Electric Range, Microwave, Refrigerator
- Basement: None
- Fireplace Features: Gas Starter
- Flooring: Carpet, Tile
- Interior Features: Low Flow Plumbing Fixtures, Walk-In Closet(s)
- Levels/Stories: One
- Other Equipment: None
- Window Features: Insulated Windows
- Kitchen Features: Breakfast Bar, Stone Counters, View to Family Room
- Master Bathroom Features: Tub/Shower Combo
- Foundation: None
- Main Bedrooms: 2
- Bathrooms Total Integer: 2
- Main Full Baths: 2
- Bathrooms Total Decimal: 2
Exterior Features
- Accessibility Features: Accessible Entrance
- Construction Materials: Vinyl Siding
- Fencing: None
- Horse Amenities: None
- Patio And Porch Features: Breezeway, Covered, Rear Porch
- Pool Features: Above Ground, Private
- Road Surface Type: Asphalt
- Roof Type: Composition
- Security Features: None
- Spa Features: None
- Laundry Features: Laundry Closet
- Pool Private: Yes
- Road Frontage Type: None
- Other Structures: None
Property
Utilities
- Sewer: Public Sewer
- Utilities: Cable Available, Electricity Available, Phone Available, Water Available
- Water Source: Public
- Electric: 110 Volts
Property and Assessments
- Home Warranty: No
- Property Condition: Resale
Green Features
- Green Energy Efficient: None
- Green Energy Generation: None
Lot Information
- Common Walls: 1 Common Wall
- Lot Features: Wooded
- Waterfront Footage: None
Rental
Rent Information
- Land Lease: No
- Occupant Types: Vacant
Public Records for 511 Barrington Hills Drive
Tax Record
- 2024$299.00 ($24.92 / month)
Home Facts
- Beds2
- Baths2
- Total Finished SqFt823 SqFt
- StoriesOne
- Lot Size0.0189 Acres
- StyleCondominium
- Year Built1984
- APN17 003000020618
- CountyFulton - GA
- Fireplaces1




