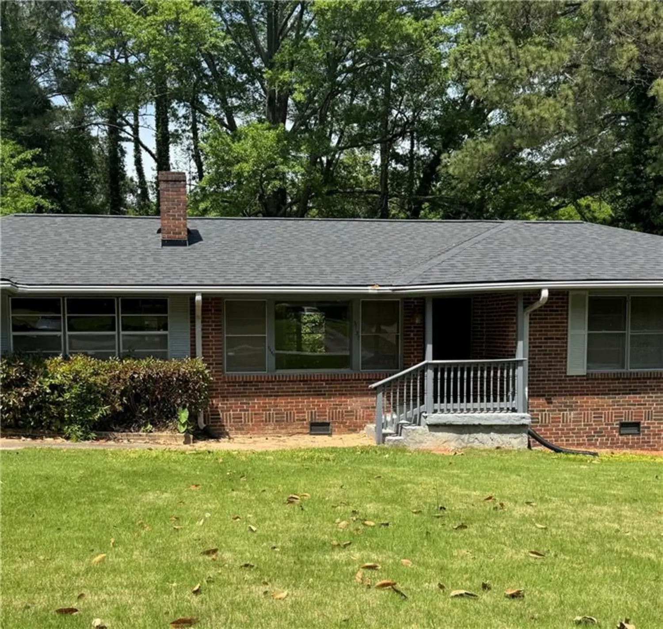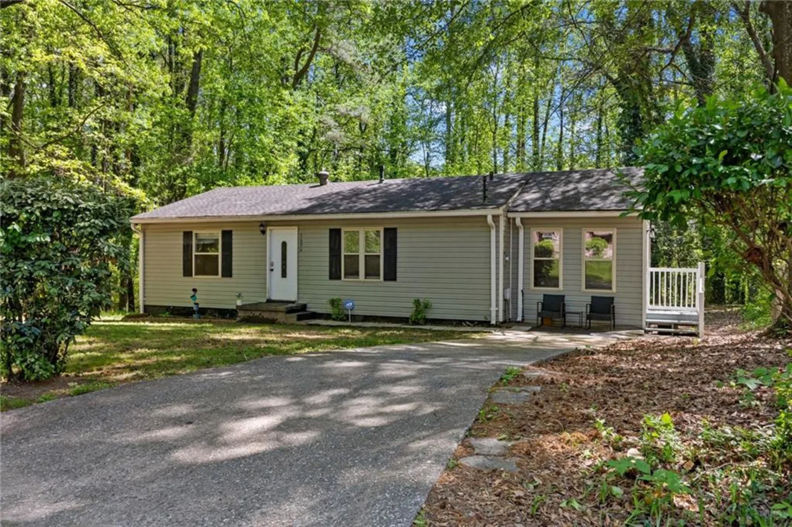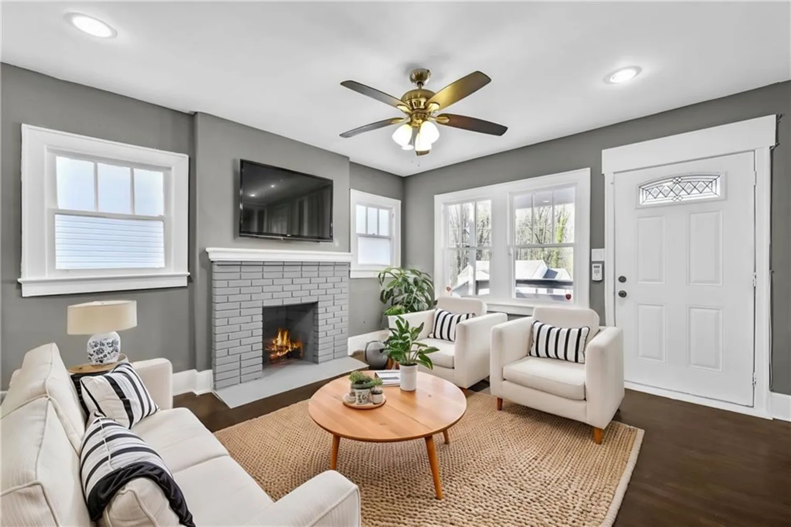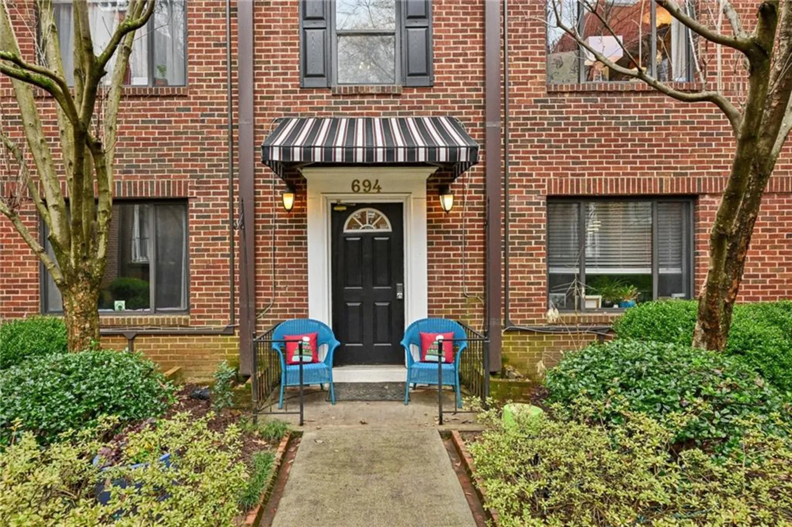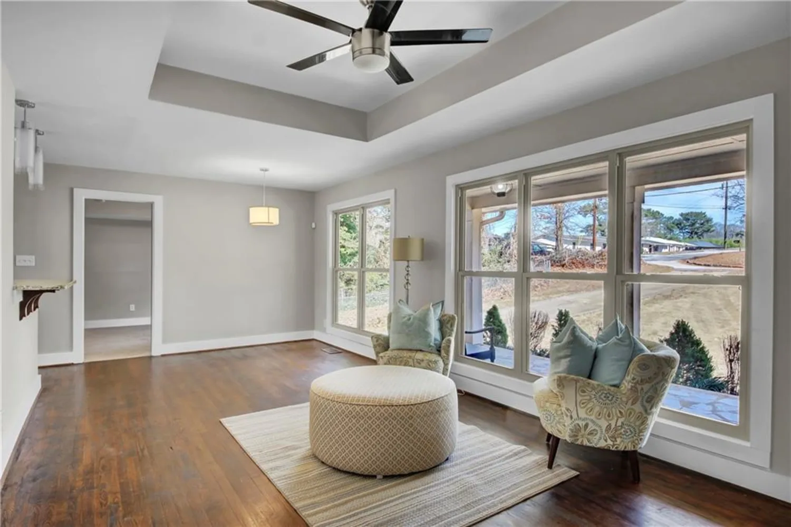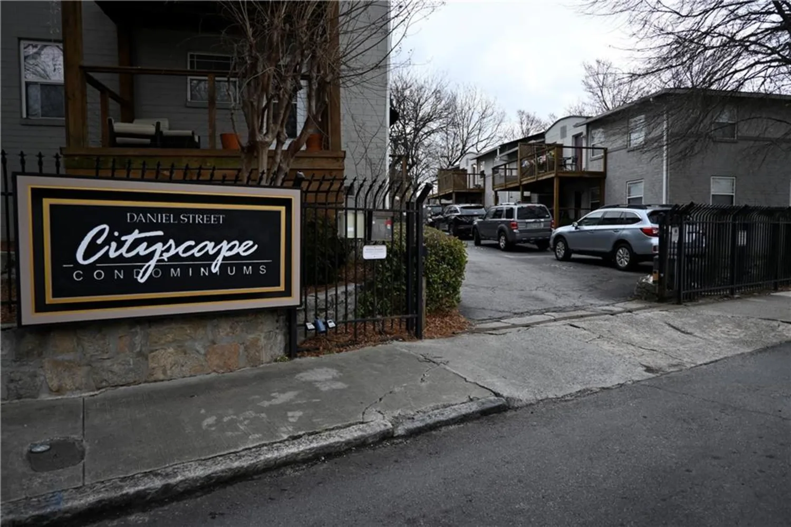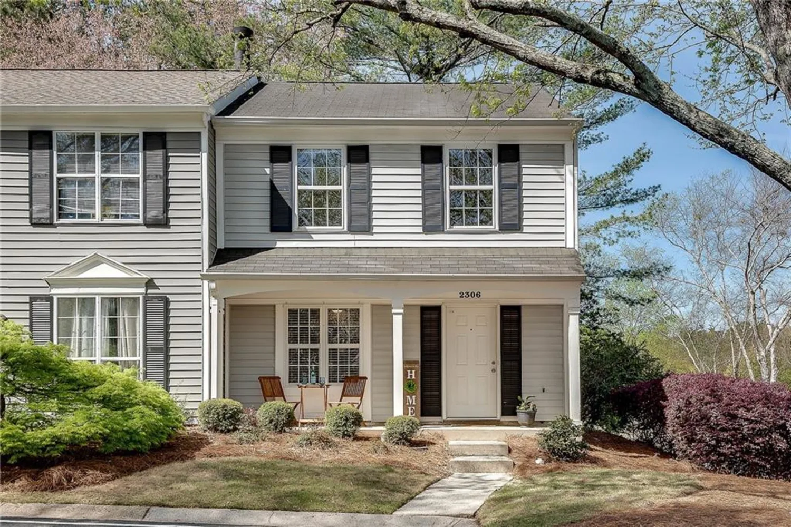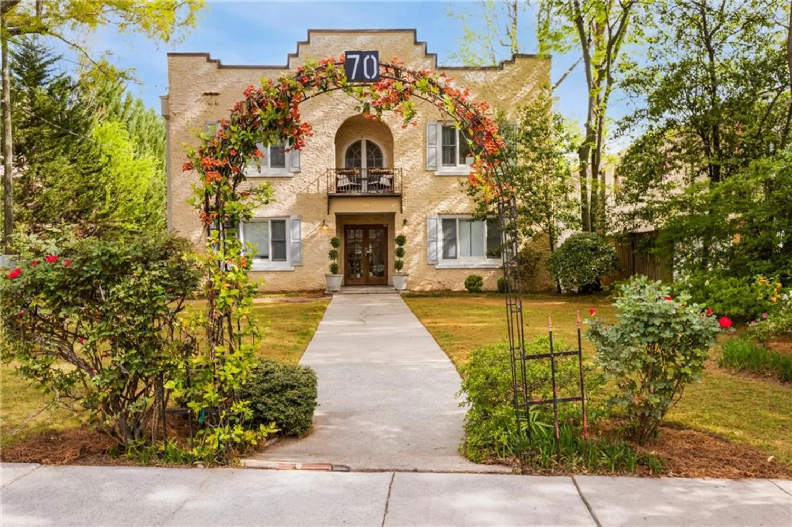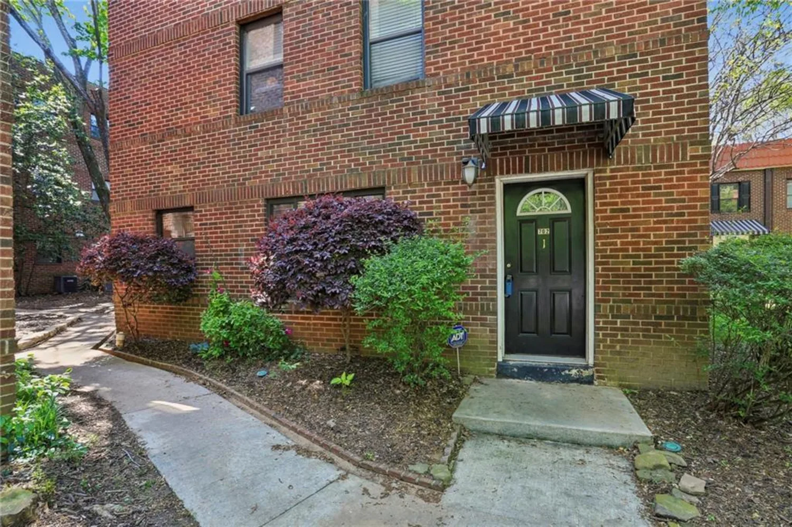1196 oleander street nwAtlanta, GA 30314
1196 oleander street nwAtlanta, GA 30314
Description
WOW! WOW! WOW! Step into the timeless charm of this adorable 1940s bungalow in the highly sought-after Hunter Hills neighborhood! A true BeltLine gem, this home is just steps from the Westside BeltLine entrance on Stafford Street, offering unbeatable access to Atlanta’s vibrant urban scene. NO HOA! Blending classic character with $60,000+ in modern upgrades, this beauty sits on a spacious lot, providing the perfect intown private retreat. Inside, you'll find original architectural details, including moldings, hardwood floors, built-ins, a decorative fireplace, and solid oak double-panel doors with original hardware. The flexible floor plan offers versatility, with the third bedroom easily doubling as a home office or Zoom room. The updated kitchen features multiple cooking areas, a pantry, and a cozy eat-in nook, and all appliances, including the washer and dryer, remain. Beyond its charm, this home is packed with high-quality updates for peace of mind, including new electrical wiring (Google Fiber ready), recessed & LED lighting, NEW vapor barrier, whole-home encapsulation with fresh insulation (transferable warranty), termite bond (transferable warranty), flat ceilings, foundation stability work (transferable warranty), lead abatement (transferable warranty), and an newer HVAC & roof (2016). Location is everything, and this home delivers! With quick access to all interstates, major universities, downtown ATL, Mercedes-Benz Stadium, and a direct route to Hartsfield-Jackson Airport, convenience is at your doorstep. You’ll also be minutes from top schools, places of worship, entertainment, recreation, shopping, and dining. Enjoy a 9-minute bike ride to Mercedes-Benz Stadium or an 11-minute bike ride to Lee & White, home to breweries, a food hall, and a music venue. This is more than just a home—it’s an investment in modern comfort, unbeatable convenience, and the best of Atlanta’s urban lifestyle! Take advantage of the area's upward trajectory and be part of the positive transformation.
Property Details for 1196 Oleander Street NW
- Subdivision ComplexHunter Hills
- Architectural StyleBungalow
- ExteriorPrivate Entrance, Private Yard, Rain Gutters
- Num Of Parking Spaces3
- Parking FeaturesDetached, Driveway, Level Driveway, On Street, RV Access/Parking
- Property AttachedNo
- Waterfront FeaturesNone
LISTING UPDATED:
- StatusActive
- MLS #7493780
- Days on Site77
- Taxes$1,899 / year
- MLS TypeResidential
- Year Built1940
- Lot Size0.16 Acres
- CountryFulton - GA
LISTING UPDATED:
- StatusActive
- MLS #7493780
- Days on Site77
- Taxes$1,899 / year
- MLS TypeResidential
- Year Built1940
- Lot Size0.16 Acres
- CountryFulton - GA
Building Information for 1196 Oleander Street NW
- StoriesOne
- Year Built1940
- Lot Size0.1584 Acres
Payment Calculator
Term
Interest
Home Price
Down Payment
The Payment Calculator is for illustrative purposes only. Read More
Property Information for 1196 Oleander Street NW
Summary
Location and General Information
- Community Features: Near Beltline, Near Trails/Greenway, Park, Street Lights
- Directions: Welcome Home to 1196 OLEANDER STREET NW ATLANTA, GA 30314!! Please use your favorite GPS app. Thank you so much for showing.
- View: Trees/Woods
- Coordinates: 33.754816,-84.426622
School Information
- Elementary School: F.L. Stanton
- Middle School: John Lewis Invictus Academy/Harper-Archer
- High School: Frederick Douglass
Taxes and HOA Information
- Parcel Number: 14 014100031006
- Tax Year: 2024
- Tax Legal Description: LL115&116
Virtual Tour
- Virtual Tour Link PP: https://www.propertypanorama.com/1196-Oleander-Street-NW-Atlanta-GA-30314/unbranded
Parking
- Open Parking: Yes
Interior and Exterior Features
Interior Features
- Cooling: Ceiling Fan(s), Central Air
- Heating: Forced Air
- Appliances: Dishwasher, Dryer, Gas Range, Refrigerator, Washer
- Basement: Crawl Space, Exterior Entry
- Fireplace Features: Decorative
- Flooring: Hardwood, Tile
- Interior Features: Bookcases, Disappearing Attic Stairs, Entrance Foyer, High Speed Internet
- Levels/Stories: One
- Other Equipment: None
- Window Features: Insulated Windows
- Kitchen Features: Breakfast Room, Cabinets Other, Solid Surface Counters
- Master Bathroom Features: Other
- Foundation: Block, Pillar/Post/Pier
- Main Bedrooms: 3
- Bathrooms Total Integer: 1
- Main Full Baths: 1
- Bathrooms Total Decimal: 1
Exterior Features
- Accessibility Features: None
- Construction Materials: Block, Frame, Vinyl Siding
- Fencing: Fenced
- Horse Amenities: None
- Patio And Porch Features: Rear Porch
- Pool Features: None
- Road Surface Type: Asphalt
- Roof Type: Composition
- Security Features: Security System Owned, Smoke Detector(s)
- Spa Features: None
- Laundry Features: Laundry Room, Main Level, Mud Room
- Pool Private: No
- Road Frontage Type: City Street
- Other Structures: None
Property
Utilities
- Sewer: Public Sewer
- Utilities: Sewer Available
- Water Source: Public
- Electric: 220 Volts
Property and Assessments
- Home Warranty: No
- Property Condition: Resale
Green Features
- Green Energy Efficient: None
- Green Energy Generation: None
Lot Information
- Common Walls: No Common Walls
- Lot Features: Back Yard, Front Yard, Level, Private
- Waterfront Footage: None
Rental
Rent Information
- Land Lease: No
- Occupant Types: Owner
Public Records for 1196 Oleander Street NW
Tax Record
- 2024$1,899.00 ($158.25 / month)
Home Facts
- Beds3
- Baths1
- Total Finished SqFt1,397 SqFt
- StoriesOne
- Lot Size0.1584 Acres
- StyleSingle Family Residence
- Year Built1940
- APN14 014100031006
- CountyFulton - GA
- Fireplaces1




