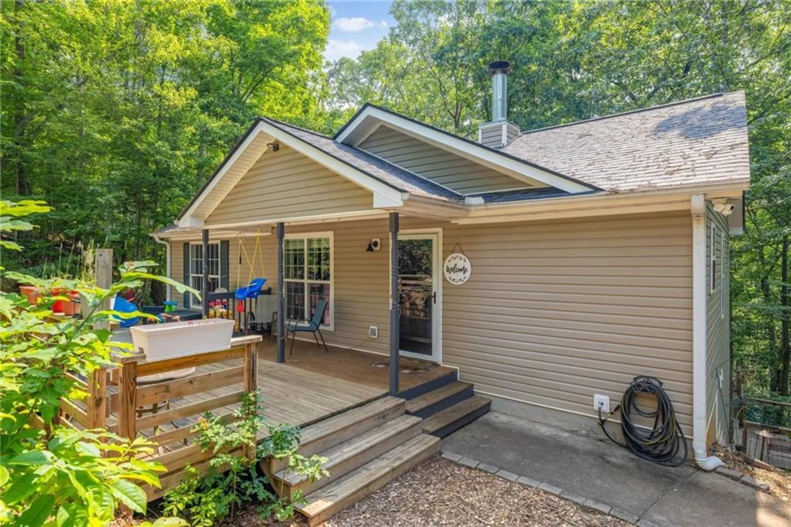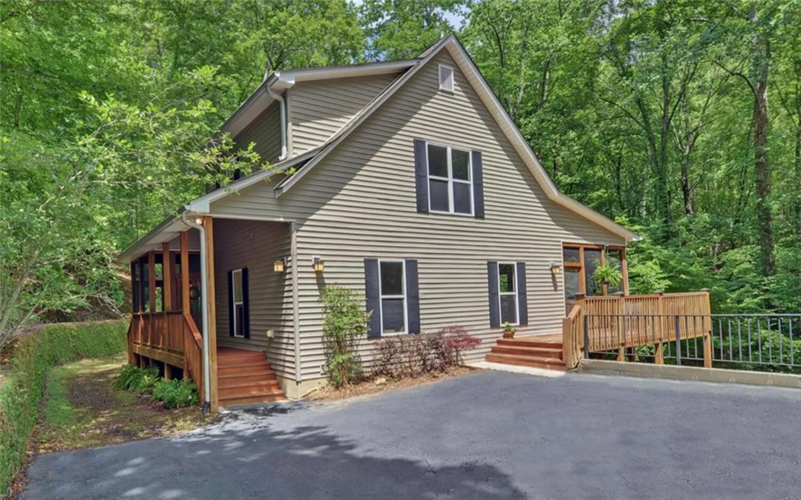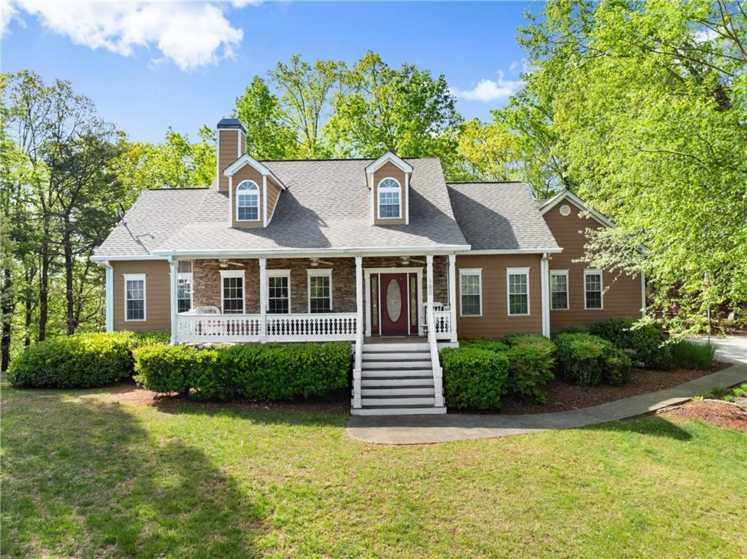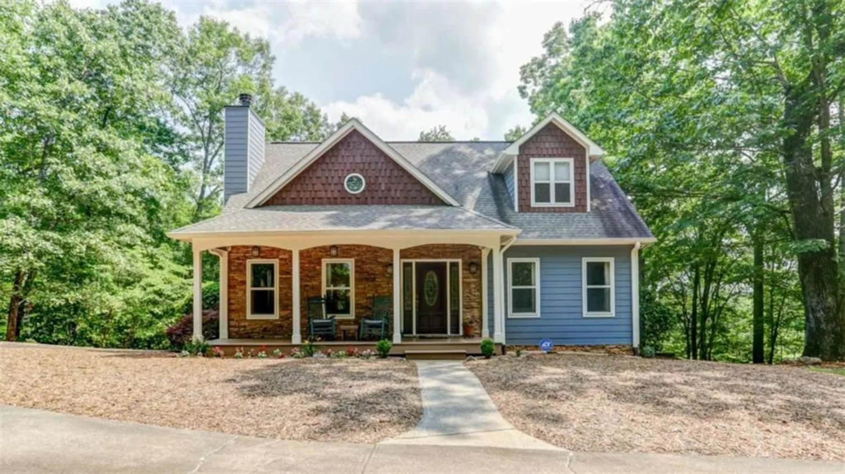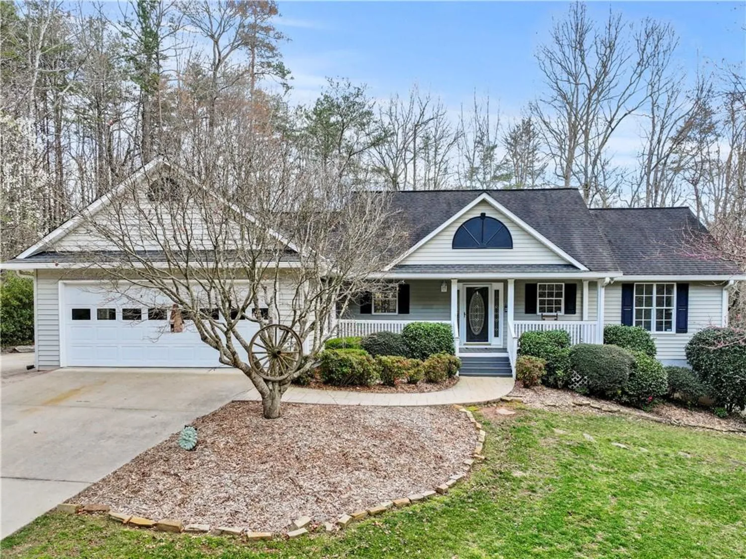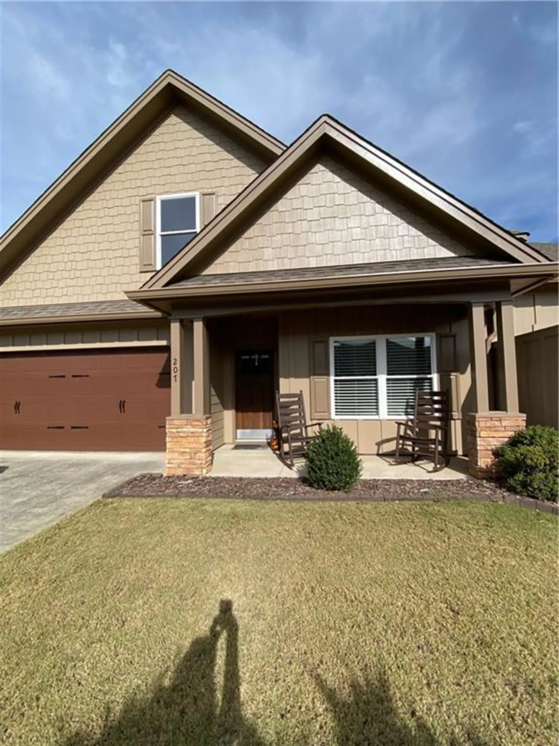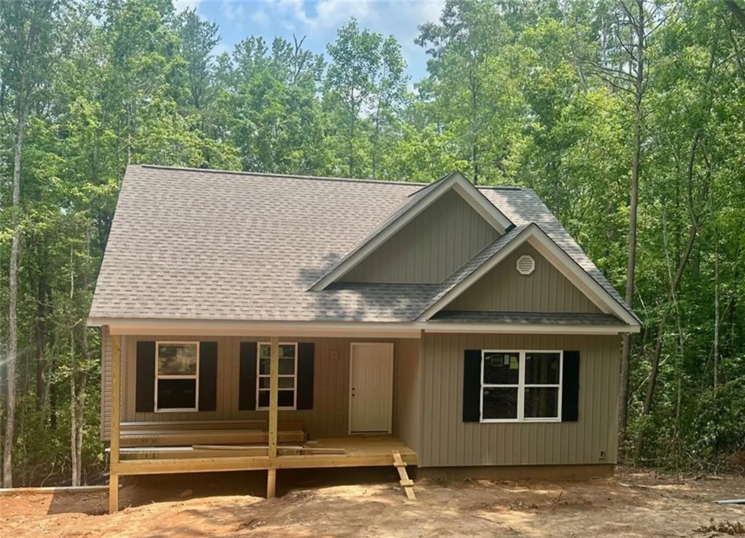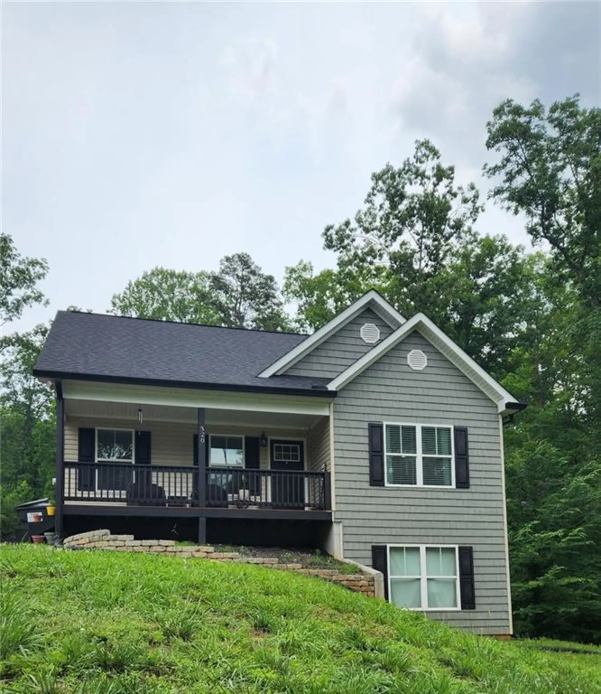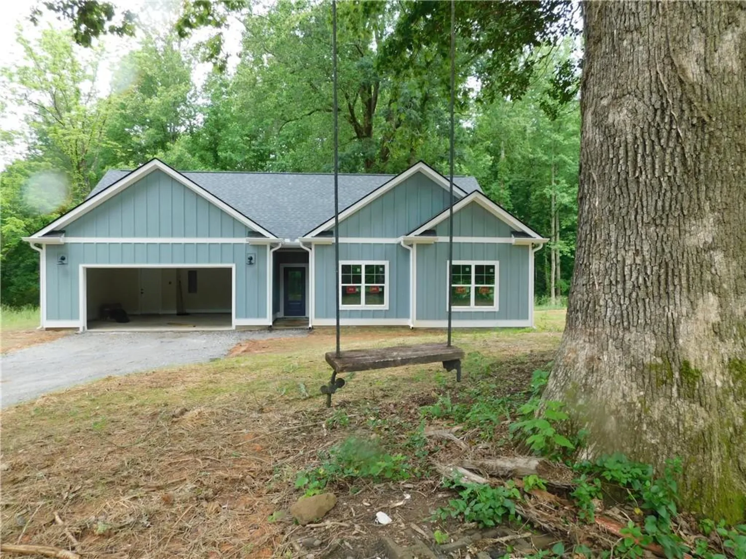90 lake point driveDahlonega, GA 30533
90 lake point driveDahlonega, GA 30533
Description
Home to Your Dream Craftsman Ranch! Discover this stunning, brand-new Craftsman Ranch home, ideally situated on a serene lot with peaceful partial pond views. This 3-bedroom, 2-bathroom retreat perfectly blends rustic charm with modern convenience and offers an unbeatable location just minutes from GA 400—making your commute effortless. Exterior Charm & Outdoor Bliss: Classic white lap siding with elegant board-and-batten accents, striking black trim, and stacked rock details exude timeless appeal. Unwind on the stepless, covered front porch while taking in tranquil pond views. The spacious deck overlooking the pond invite relaxation and outdoor entertaining. Coming soon: An asphalt driveway with a large turnaround ensures ample parking and easy access. Elegant Interior Features: Great Room: Be captivated by the soaring tongue-and-groove wood ceiling and a warm stone fireplace with gas logs, creating a welcoming, cozy atmosphere. Luxury Flooring: Durable luxury vinyl plank flooring flows throughout the entire home, combining style with easy maintenance. Gourmet Kitchen: Crisp white cabinetry with sleek black hardware, soon-to-be-installed Dallas white granite countertops, and a clean white subway tile backsplash set the stage for culinary creations. Dining & Entertaining: French doors open to a spacious covered patio, perfect for grilling and hosting gatherings with friends and family. Private Master Suite: Enjoy maximum privacy with a light-filled master bedroom located in a split-bedroom layout. The spa-like master bath features dual vanities, white cabinetry, and a spacious walk-in shower adorned with light grey tiles and pebble-stone flooring. A generous walk-in closet offers ample storage space. Additional Highlights: Two well-sized guest bedrooms share a beautifully appointed full bathroom. The laundry room is thoughtfully located near the master suite and garage entry for added convenience. The large, side-facing 2-car garage includes pull-down attic access for extra storage. Agent is related to the sellers.
Property Details for 90 Lake Point Drive
- Subdivision ComplexCopper Ridge
- Architectural StyleCraftsman, Ranch
- ExteriorPrivate Entrance, Private Yard
- Num Of Garage Spaces1
- Num Of Parking Spaces2
- Parking FeaturesGarage, Garage Faces Side, Kitchen Level
- Property AttachedNo
- Waterfront FeaturesPond
LISTING UPDATED:
- StatusActive
- MLS #7493084
- Days on Site181
- HOA Fees$75 / year
- MLS TypeResidential
- Year Built2024
- Lot Size2.19 Acres
- CountryLumpkin - GA
LISTING UPDATED:
- StatusActive
- MLS #7493084
- Days on Site181
- HOA Fees$75 / year
- MLS TypeResidential
- Year Built2024
- Lot Size2.19 Acres
- CountryLumpkin - GA
Building Information for 90 Lake Point Drive
- StoriesOne
- Year Built2024
- Lot Size2.1900 Acres
Payment Calculator
Term
Interest
Home Price
Down Payment
The Payment Calculator is for illustrative purposes only. Read More
Property Information for 90 Lake Point Drive
Summary
Location and General Information
- Community Features: Homeowners Assoc
- Directions: GPS works. From HWY 400 continue on to Long Branch, left on Timberline into Copper Ridge, Left onto River View Trail. On to Lake Point Drive Home is in the cul-de-sac See sign
- View: Trees/Woods
- Coordinates: 34.537515,-83.895101
School Information
- Elementary School: Long Branch
- Middle School: Lumpkin County
- High School: Lumpkin County
Taxes and HOA Information
- Parcel Number: 109 074
- Tax Legal Description: LL 100, LD 1, Section 1, Lot 52, 2.19 acres Copper Ridge S/D
Virtual Tour
- Virtual Tour Link PP: https://www.propertypanorama.com/90-Lake-Point-Drive-Dahlonega-GA-30533/unbranded
Parking
- Open Parking: No
Interior and Exterior Features
Interior Features
- Cooling: Ceiling Fan(s), Central Air, Electric
- Heating: Central, Electric
- Appliances: Dishwasher, Electric Range, Electric Water Heater, Microwave, Refrigerator, Self Cleaning Oven
- Basement: None
- Fireplace Features: Factory Built, Gas Starter, Great Room
- Flooring: Luxury Vinyl, Tile
- Interior Features: Cathedral Ceiling(s), Disappearing Attic Stairs, Double Vanity, High Speed Internet, Recessed Lighting, Walk-In Closet(s)
- Levels/Stories: One
- Other Equipment: None
- Window Features: Insulated Windows
- Kitchen Features: Cabinets White, Eat-in Kitchen, Kitchen Island, Pantry Walk-In, Stone Counters, View to Family Room
- Master Bathroom Features: Shower Only
- Foundation: Slab
- Main Bedrooms: 3
- Bathrooms Total Integer: 2
- Main Full Baths: 2
- Bathrooms Total Decimal: 2
Exterior Features
- Accessibility Features: Accessible Entrance
- Construction Materials: Blown-In Insulation, Frame, HardiPlank Type
- Fencing: None
- Horse Amenities: None
- Patio And Porch Features: Covered, Front Porch
- Pool Features: None
- Road Surface Type: Asphalt
- Roof Type: Composition
- Security Features: Smoke Detector(s)
- Spa Features: None
- Laundry Features: Laundry Room, Main Level
- Pool Private: No
- Road Frontage Type: County Road
- Other Structures: None
Property
Utilities
- Sewer: Septic Tank
- Utilities: Cable Available, Electricity Available, Phone Available, Underground Utilities, Water Available
- Water Source: Private
- Electric: 110 Volts, 220 Volts
Property and Assessments
- Home Warranty: Yes
- Property Condition: New Construction
Green Features
- Green Energy Efficient: None
- Green Energy Generation: None
Lot Information
- Common Walls: No Common Walls
- Lot Features: Back Yard, Cul-De-Sac, Front Yard, Pond on Lot, Private, Wooded
- Waterfront Footage: Pond
Rental
Rent Information
- Land Lease: No
- Occupant Types: Vacant
Public Records for 90 Lake Point Drive
Home Facts
- Beds3
- Baths2
- Total Finished SqFt1,586 SqFt
- StoriesOne
- Lot Size2.1900 Acres
- StyleSingle Family Residence
- Year Built2024
- APN109 074
- CountyLumpkin - GA
- Fireplaces1




