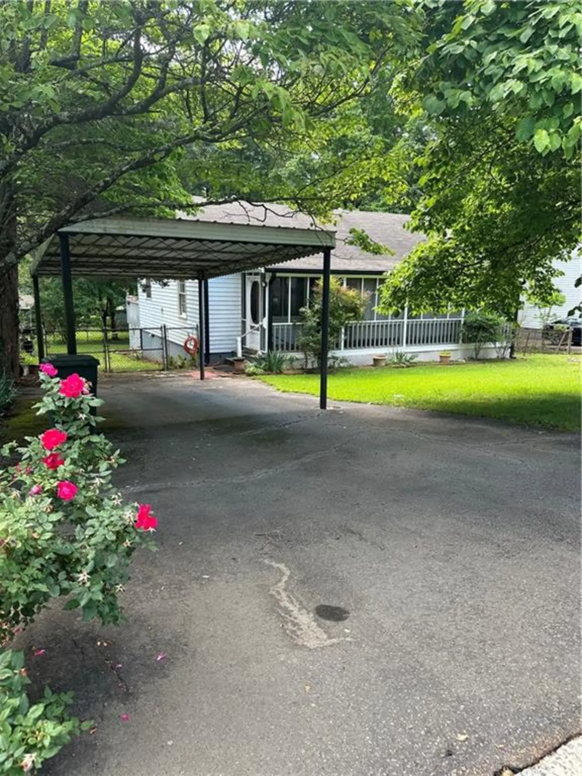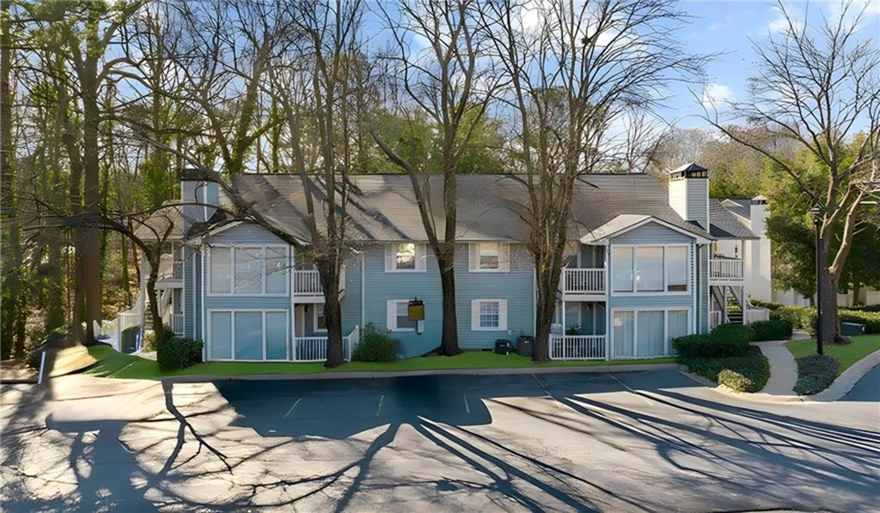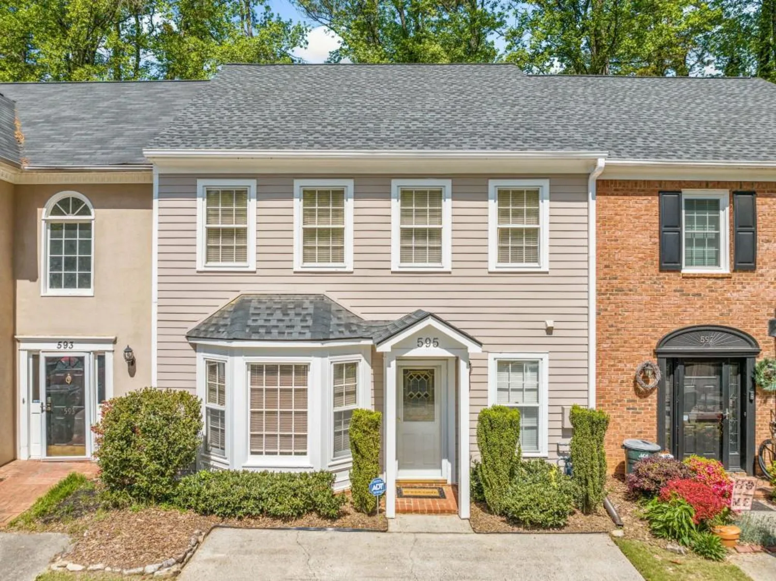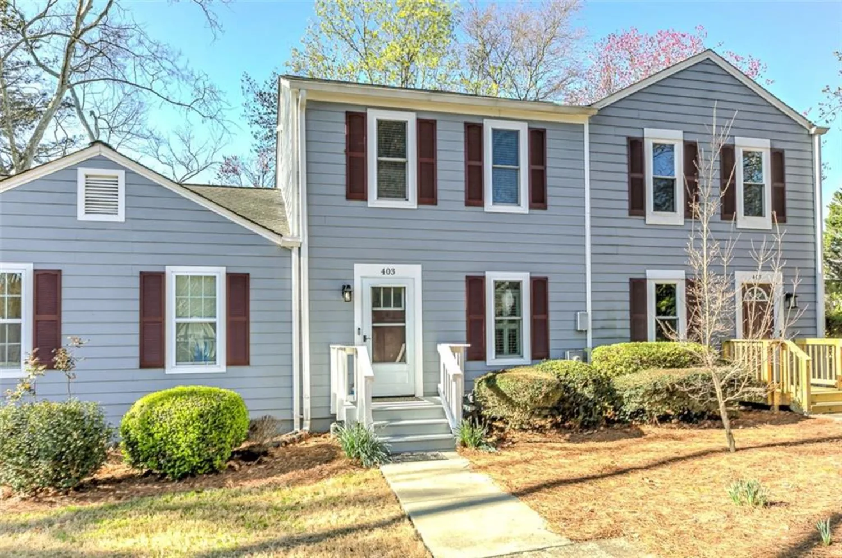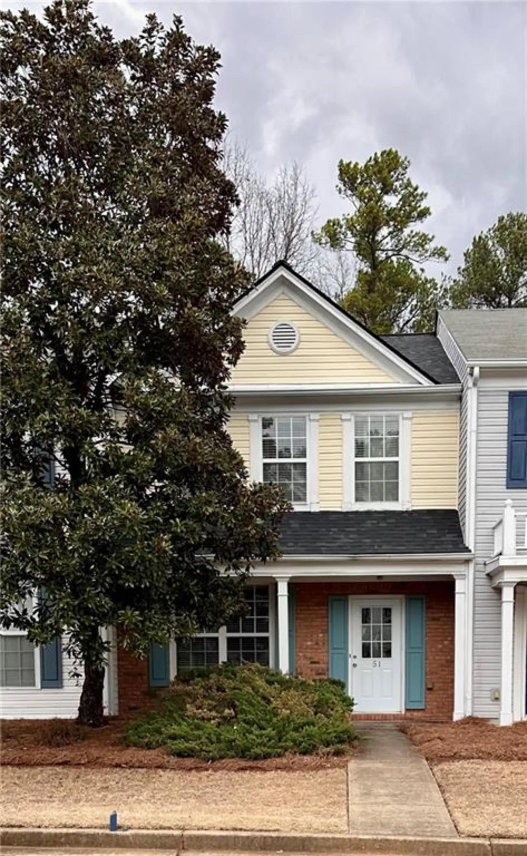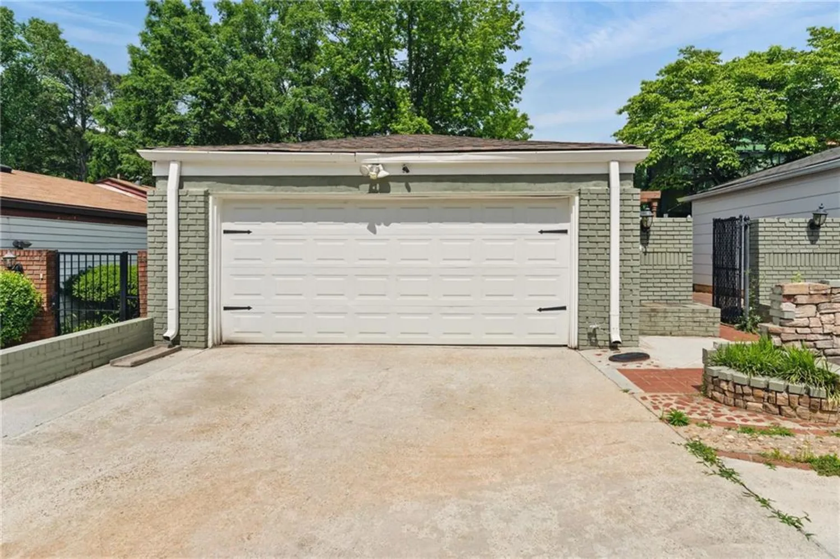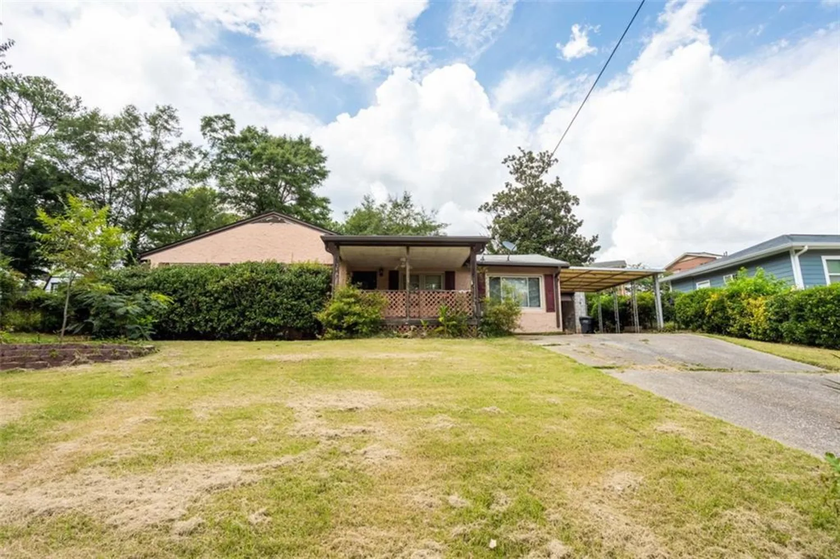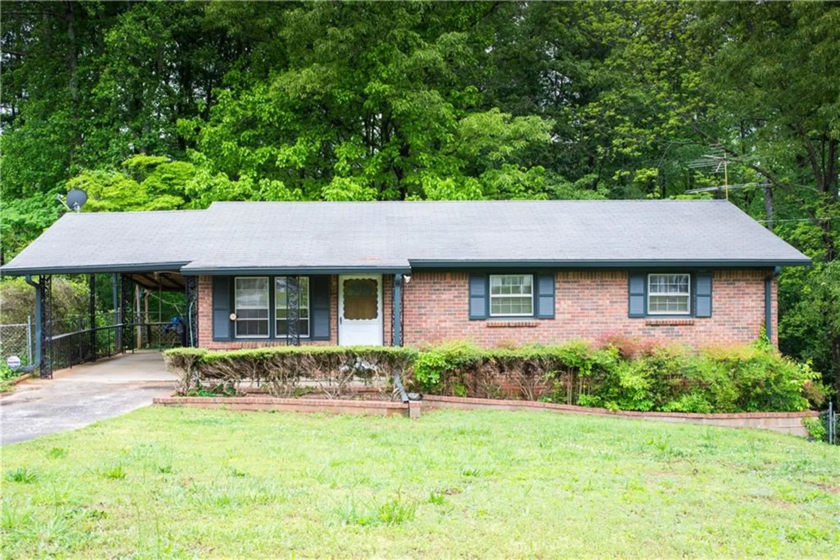811 wynnes ridge circle seMarietta, GA 30067
811 wynnes ridge circle seMarietta, GA 30067
Description
Updated and Spacious 2-Bedroom, 2-Bath Condo in Prime East Cobb Location! Discover this move-in-ready gem in a desirable East Cobb community, ideally situated near I-75 and I-285. Just 3 miles from The Battery Atlanta and Truist Park, this home offers unmatched convenience to shopping, dining, and outdoor activities while providing a serene, well-maintained retreat. Step inside to a welcoming foyer that leads upstairs to a spacious family room, complete with a cozy fireplace elegantly framed by built-in bookshelves. A sliding glass door opens to a private, expansive deck with tranquil wooded views-ideal for savoring morning coffee or entertaining guests in a peaceful setting! The open-concept dining area seamlessly transitions into a newly renovated kitchen, featuring brand-new stainless-steel appliances, sleek granite countertops, modern flooring, and a convenient pantry for ample storage. The thoughtfully designed layout offers plenty of space for entertaining or enjoying holiday meals with loved ones. This home has been updated with fresh neutral paint throughout the main level, a new furnace and water heater, updated bathrooms, and brand-new neutral carpet. The oversized primary suite includes two spacious walk-in closets. The large laundry room comes equipped with a washer and dryer for your convenience! Located in an FHA-approved community with no rental restrictions, Wynne's Ridge offers exceptional amenities, including swim and tennis facilities, a heated in-ground pool, and beautifully landscaped common areas. Outdoor enthusiasts will love the proximity to Cochran Shoals Trail, Terrell Mill Park, Sope Creek Paper Mill Ruins, and the Chattahoochee River-offering endless opportunities for hiking, biking, and rafting adventures. Perfectly located near top-rated schools, fitness centers, dining, shopping, and just a short walk to the local dog park, this home offers the ultimate in convenience and lifestyle. This property is fully prepared for you to move in and enjoy!
Property Details for 811 Wynnes Ridge Circle SE
- Subdivision ComplexWynnes Ridge
- Architectural StyleTraditional
- ExteriorPrivate Entrance
- Parking FeaturesParking Lot, Unassigned
- Property AttachedYes
- Waterfront FeaturesNone
LISTING UPDATED:
- StatusActive Under Contract
- MLS #7492608
- Days on Site159
- Taxes$3,005 / year
- HOA Fees$350 / month
- MLS TypeResidential
- Year Built1982
- CountryCobb - GA
LISTING UPDATED:
- StatusActive Under Contract
- MLS #7492608
- Days on Site159
- Taxes$3,005 / year
- HOA Fees$350 / month
- MLS TypeResidential
- Year Built1982
- CountryCobb - GA
Building Information for 811 Wynnes Ridge Circle SE
- StoriesOne and One Half
- Year Built1982
- Lot Size0.1560 Acres
Payment Calculator
Term
Interest
Home Price
Down Payment
The Payment Calculator is for illustrative purposes only. Read More
Property Information for 811 Wynnes Ridge Circle SE
Summary
Location and General Information
- Community Features: Homeowners Assoc, Near Schools, Near Shopping, Near Trails/Greenway, Pool, Tennis Court(s)
- Directions: GPS Friendly
- View: Trees/Woods
- Coordinates: 33.91377,-84.468913
School Information
- Elementary School: Brumby
- Middle School: East Cobb
- High School: Wheeler
Taxes and HOA Information
- Parcel Number: 17092201110
- Tax Year: 2023
- Association Fee Includes: Maintenance Grounds, Maintenance Structure, Reserve Fund, Tennis, Termite, Trash, Water
- Tax Legal Description: WYNNES RIDGE UNIT 8
- Tax Lot: 0
Virtual Tour
- Virtual Tour Link PP: https://www.propertypanorama.com/811-Wynnes-Ridge-Circle-SE-Marietta-GA-30067/unbranded
Parking
- Open Parking: No
Interior and Exterior Features
Interior Features
- Cooling: Ceiling Fan(s), Central Air, Electric
- Heating: Central, Natural Gas
- Appliances: Dishwasher, Disposal, Dryer, Gas Cooktop, Gas Oven, Gas Range, Microwave, Refrigerator, Washer
- Basement: None
- Fireplace Features: Gas Log, Gas Starter, Living Room
- Flooring: Carpet, Laminate, Vinyl
- Interior Features: Bookcases, Entrance Foyer, His and Hers Closets, Walk-In Closet(s)
- Levels/Stories: One and One Half
- Other Equipment: None
- Window Features: Double Pane Windows, Insulated Windows, Window Treatments
- Kitchen Features: Breakfast Bar, Breakfast Room, Cabinets White, Eat-in Kitchen, Pantry, Solid Surface Counters, Stone Counters, View to Family Room
- Master Bathroom Features: Tub/Shower Combo
- Foundation: Slab
- Main Bedrooms: 2
- Bathrooms Total Integer: 2
- Main Full Baths: 2
- Bathrooms Total Decimal: 2
Exterior Features
- Accessibility Features: None
- Construction Materials: Vinyl Siding
- Fencing: None
- Horse Amenities: None
- Patio And Porch Features: Deck, Enclosed
- Pool Features: None
- Road Surface Type: Asphalt
- Roof Type: Composition
- Security Features: Smoke Detector(s)
- Spa Features: None
- Laundry Features: In Hall, Main Level
- Pool Private: No
- Road Frontage Type: City Street
- Other Structures: None
Property
Utilities
- Sewer: Public Sewer
- Utilities: Electricity Available, Natural Gas Available, Sewer Available, Water Available
- Water Source: Public
- Electric: 110 Volts, 220 Volts in Laundry
Property and Assessments
- Home Warranty: No
- Property Condition: Resale
Green Features
- Green Energy Efficient: None
- Green Energy Generation: None
Lot Information
- Common Walls: 2+ Common Walls, No One Above
- Lot Features: Other
- Waterfront Footage: None
Rental
Rent Information
- Land Lease: No
- Occupant Types: Vacant
Public Records for 811 Wynnes Ridge Circle SE
Tax Record
- 2023$3,005.00 ($250.42 / month)
Home Facts
- Beds2
- Baths2
- Total Finished SqFt1,579 SqFt
- StoriesOne and One Half
- Lot Size0.1560 Acres
- StyleCondominium
- Year Built1982
- APN17092201110
- CountyCobb - GA
- Fireplaces1




