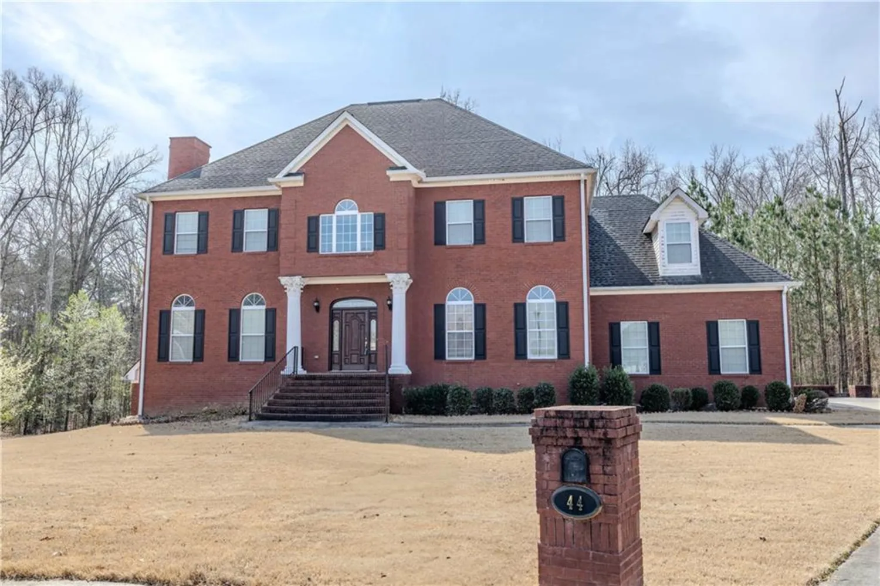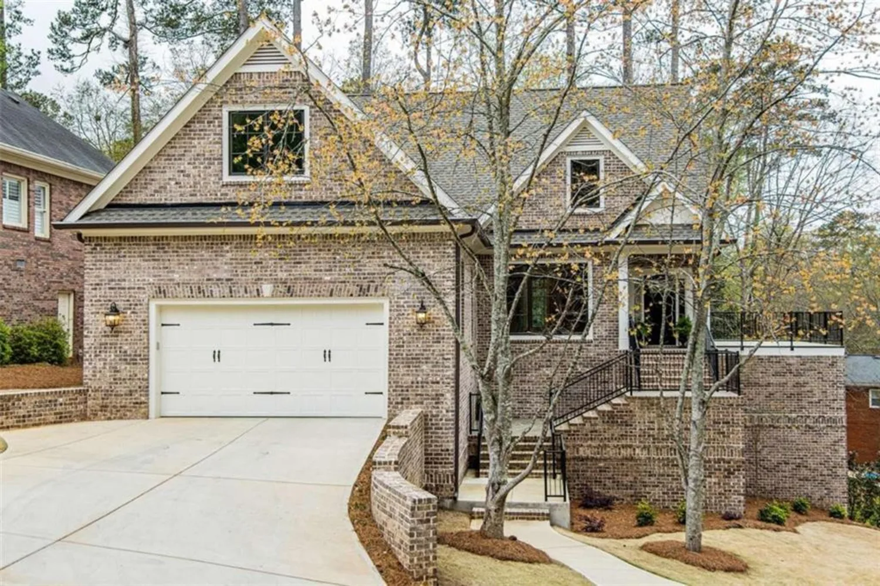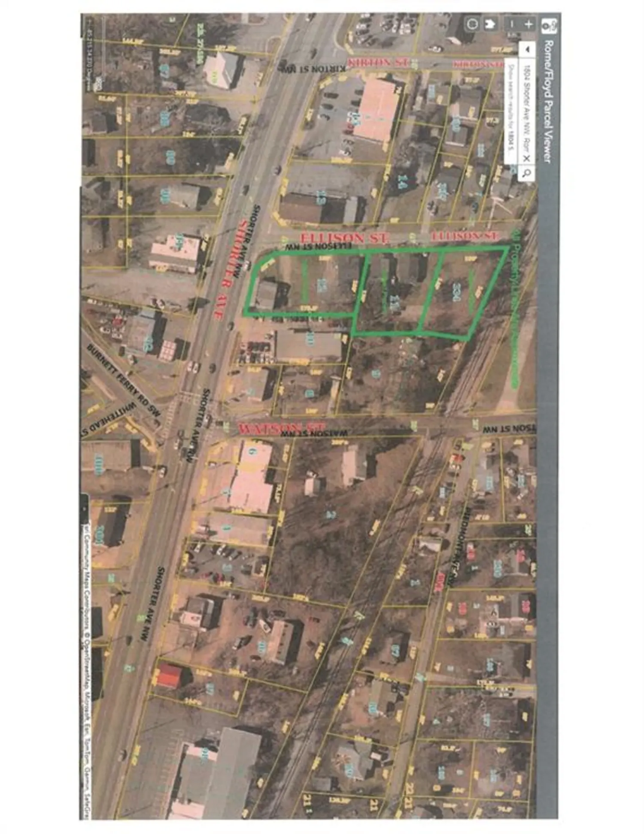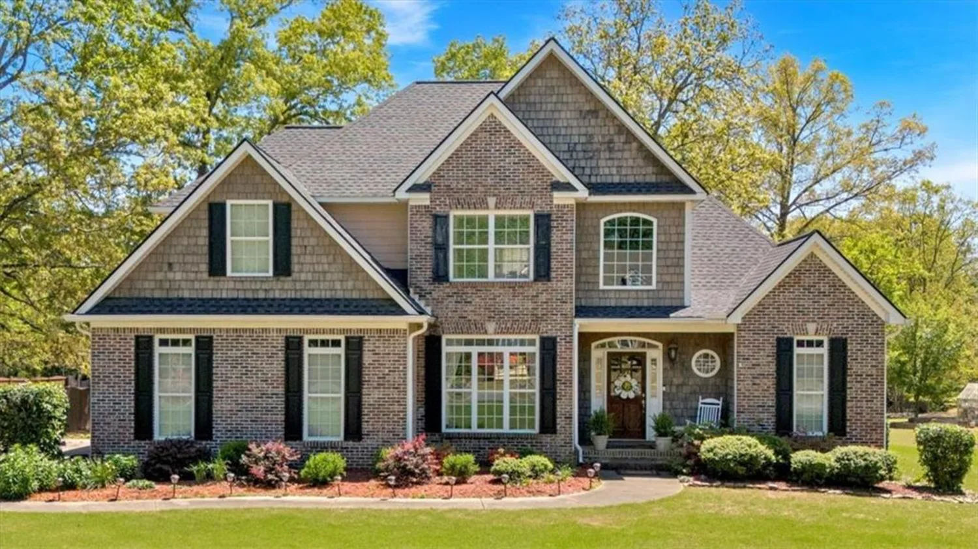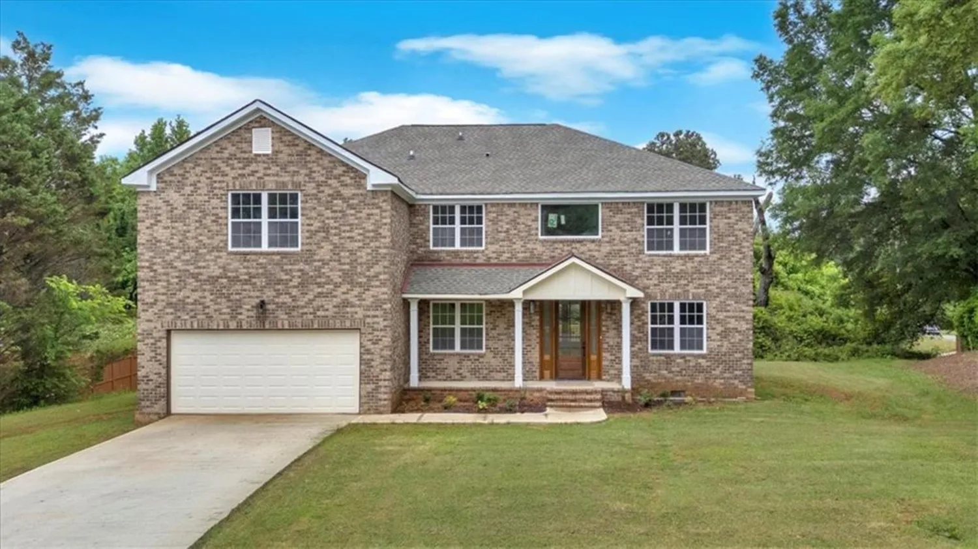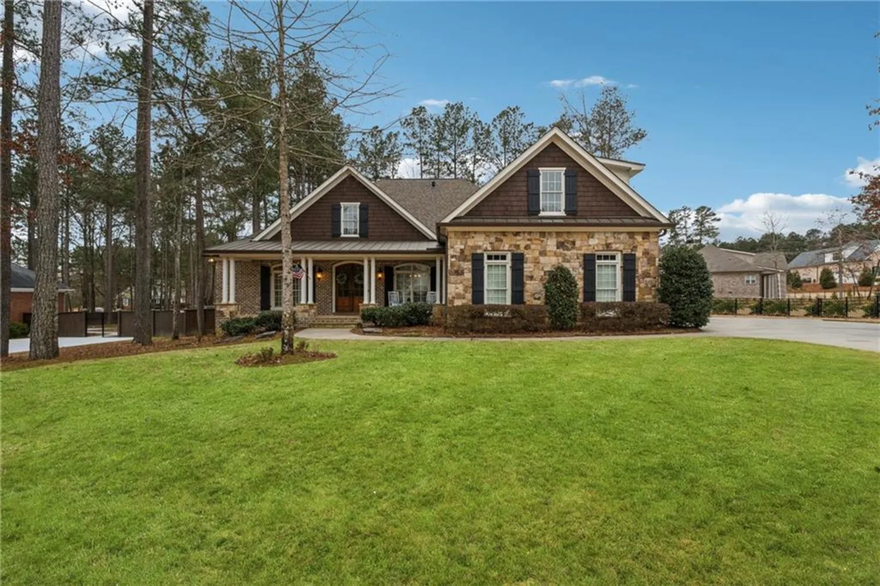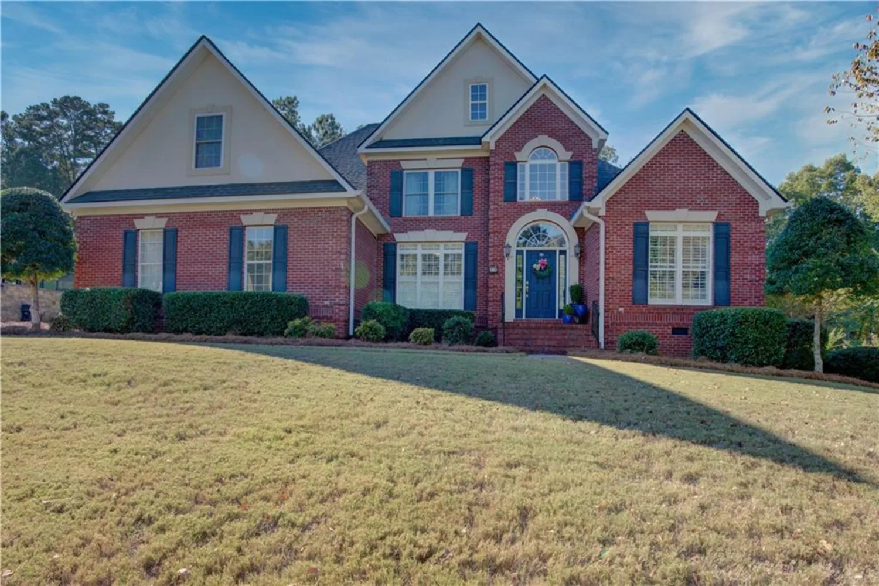1 oakmont drive swRome, GA 30161
1 oakmont drive swRome, GA 30161
Description
Ranch home with large upstairs bonus room. Charming and Updated with Pool House and Modern Amenities. This meticulously maintained property offers the perfect combination of comfort, style, and functionality. Nestled in a serene setting, this home is move-in ready with thoughtful updates throughout. Located in beautiful Old Polo Fields, with a voluntary HOA. Features You'll Love: Outdoor Oasis: Enjoy the luxury of a screened in porch & pool house, perfect for entertaining or relaxing by the water. Spacious Main Bedroom: The oversized walk-in closet in the owner suite provides ample storage and organization. Flooring Upgrades: Stunning hardwood floors added to the office and living room, with plush new carpet in the owner suite, stairs, and all upstairs rooms. Kitchen Refresh: Custom-installed wooden shelves in the walk-in pantry bring both style and practicality to the heart of the home. Fresh Paint: The entire exterior and most of the interior have been recently repainted for a fresh, modern feel. Peace of Mind: A new roof was installed in 2020. Enhanced Privacy: Durable aluminum gates added to the side and front fences provide security and a polished look. This home’s thoughtful updates and classic charm make it a must-see. Schedule your tour today and imagine the possibilities!
Property Details for 1 Oakmont Drive SW
- Subdivision ComplexOld Polo Fields
- Architectural StyleCraftsman, Traditional
- ExteriorLighting, Private Yard, Rain Gutters, Storage
- Num Of Garage Spaces3
- Num Of Parking Spaces3
- Parking FeaturesGarage, Garage Door Opener, Level Driveway, Parking Pad, RV Access/Parking
- Property AttachedNo
- Waterfront FeaturesNone
LISTING UPDATED:
- StatusActive
- MLS #7492377
- Days on Site168
- Taxes$6,700 / year
- MLS TypeResidential
- Year Built2006
- Lot Size2.50 Acres
- CountryFloyd - GA
LISTING UPDATED:
- StatusActive
- MLS #7492377
- Days on Site168
- Taxes$6,700 / year
- MLS TypeResidential
- Year Built2006
- Lot Size2.50 Acres
- CountryFloyd - GA
Building Information for 1 Oakmont Drive SW
- StoriesTwo
- Year Built2006
- Lot Size2.5000 Acres
Payment Calculator
Term
Interest
Home Price
Down Payment
The Payment Calculator is for illustrative purposes only. Read More
Property Information for 1 Oakmont Drive SW
Summary
Location and General Information
- Community Features: None
- Directions: Use GPS
- View: Neighborhood, Rural
- Coordinates: 34.168964,-85.249852
School Information
- Elementary School: Pepperell
- Middle School: Pepperell
- High School: Pepperell
Taxes and HOA Information
- Parcel Number: G17 061
- Tax Year: 2024
- Association Fee Includes: Maintenance Grounds
- Tax Legal Description: TR 25 OLD POLO FIELDS PB20-72
Virtual Tour
- Virtual Tour Link PP: https://www.propertypanorama.com/1-Oakmont-Drive-SW-Rome-GA-30161/unbranded
Parking
- Open Parking: Yes
Interior and Exterior Features
Interior Features
- Cooling: Heat Pump
- Heating: Heat Pump
- Appliances: Dishwasher, Disposal, Electric Water Heater, Gas Range, Microwave, Range Hood
- Basement: Crawl Space
- Fireplace Features: Family Room, Gas Log, Gas Starter
- Flooring: Hardwood, Tile
- Interior Features: Bookcases, Crown Molding, Double Vanity, Entrance Foyer, High Ceilings 9 ft Upper, High Ceilings 10 ft Main, High Speed Internet, Recessed Lighting, Tray Ceiling(s), Walk-In Closet(s)
- Levels/Stories: Two
- Other Equipment: Irrigation Equipment
- Window Features: Double Pane Windows, Plantation Shutters, Wood Frames
- Kitchen Features: Cabinets White, Kitchen Island, Pantry Walk-In, Stone Counters, View to Family Room
- Master Bathroom Features: Double Vanity, Separate His/Hers, Separate Tub/Shower, Whirlpool Tub
- Foundation: Block
- Main Bedrooms: 3
- Total Half Baths: 1
- Bathrooms Total Integer: 4
- Main Full Baths: 2
- Bathrooms Total Decimal: 3
Exterior Features
- Accessibility Features: None
- Construction Materials: HardiPlank Type, Stone
- Fencing: Back Yard, Fenced, Wood
- Horse Amenities: None
- Patio And Porch Features: Covered, Front Porch, Screened
- Pool Features: Fenced, In Ground, Pool Cover, Private, Vinyl
- Road Surface Type: Asphalt
- Roof Type: Composition, Shingle
- Security Features: Carbon Monoxide Detector(s), Smoke Detector(s)
- Spa Features: Private
- Laundry Features: Electric Dryer Hookup, Laundry Room, Main Level, Sink
- Pool Private: Yes
- Road Frontage Type: County Road
- Other Structures: Pool House, Workshop
Property
Utilities
- Sewer: Septic Tank
- Utilities: Cable Available, Electricity Available, Phone Available, Water Available
- Water Source: Public
- Electric: 220 Volts, 220 Volts in Garage, 220 Volts in Workshop
Property and Assessments
- Home Warranty: No
- Property Condition: Resale
Green Features
- Green Energy Efficient: None
- Green Energy Generation: None
Lot Information
- Above Grade Finished Area: 3404
- Common Walls: No Common Walls
- Lot Features: Back Yard, Front Yard, Landscaped, Level, Private, Sprinklers In Front
- Waterfront Footage: None
Rental
Rent Information
- Land Lease: No
- Occupant Types: Owner
Public Records for 1 Oakmont Drive SW
Tax Record
- 2024$6,700.00 ($558.33 / month)
Home Facts
- Beds4
- Baths3
- Total Finished SqFt3,404 SqFt
- Above Grade Finished3,404 SqFt
- StoriesTwo
- Lot Size2.5000 Acres
- StyleSingle Family Residence
- Year Built2006
- APNG17 061
- CountyFloyd - GA
- Fireplaces1




