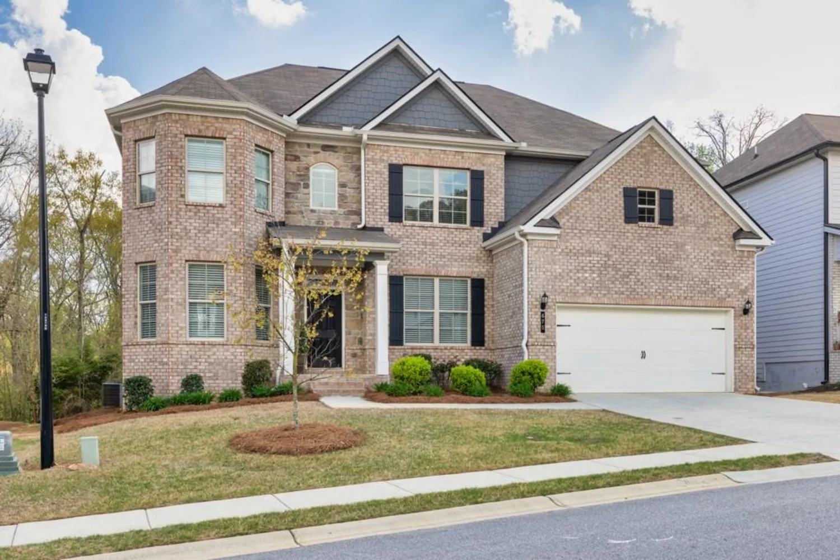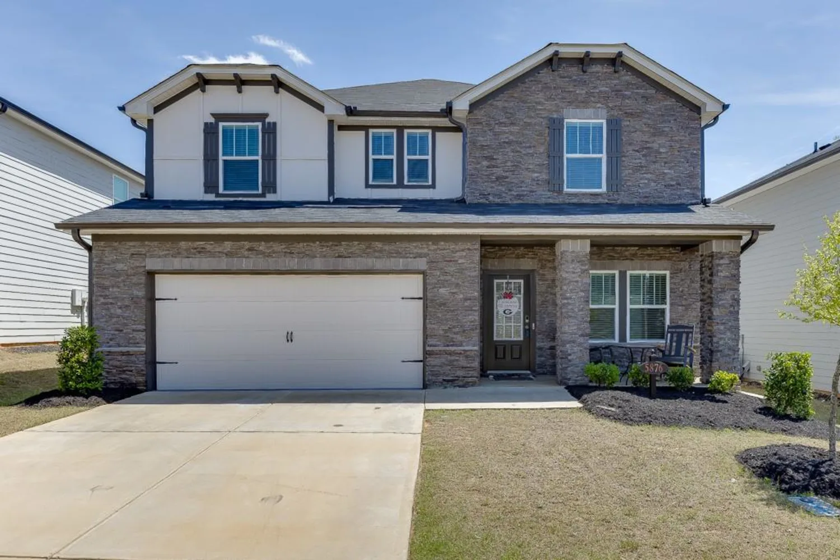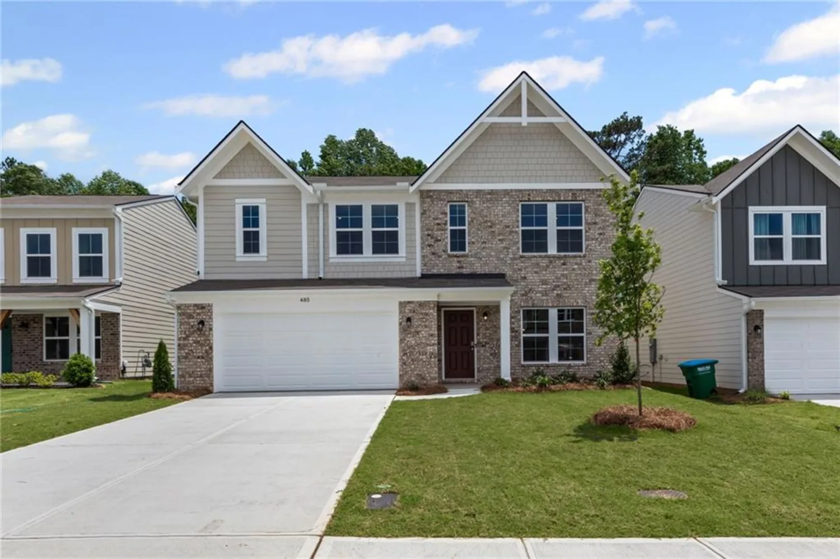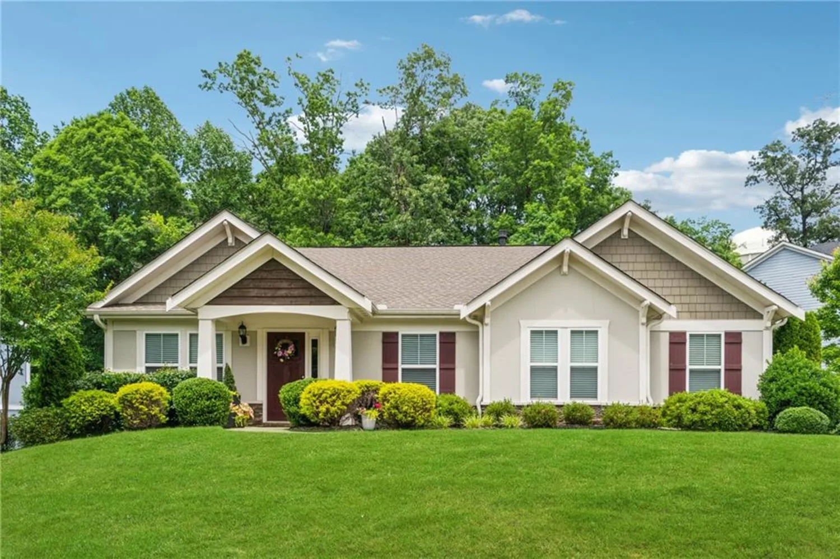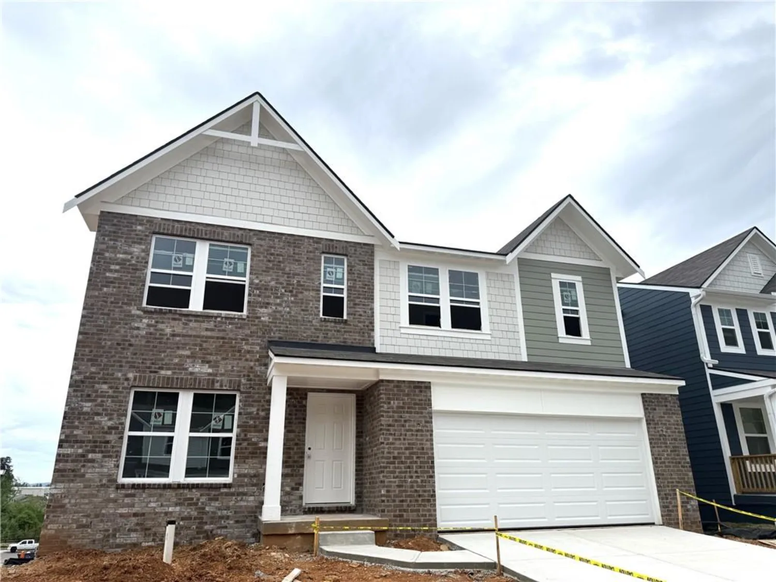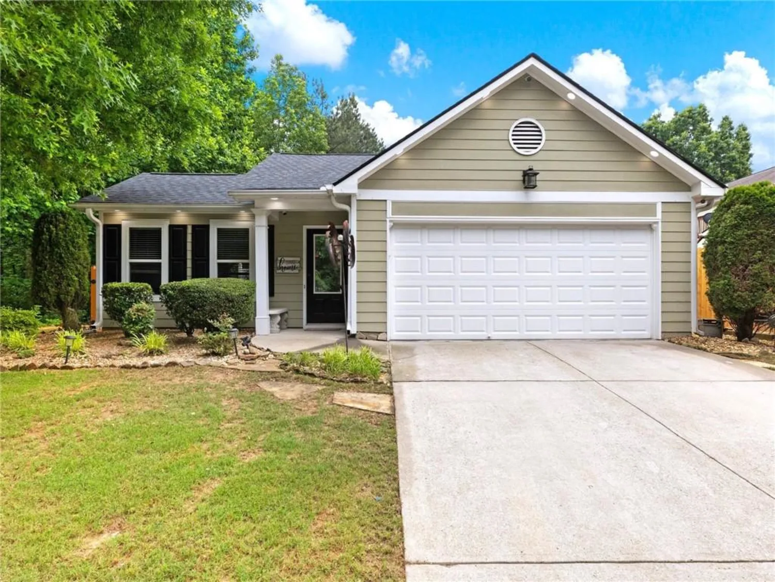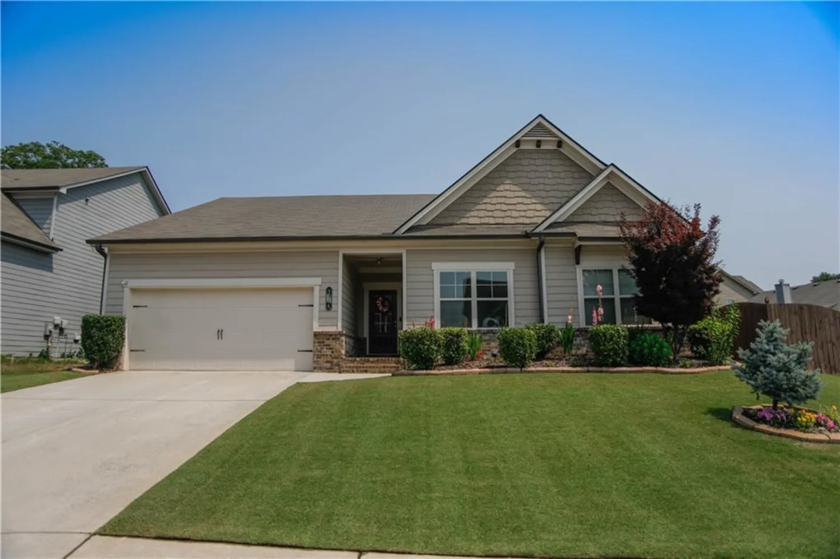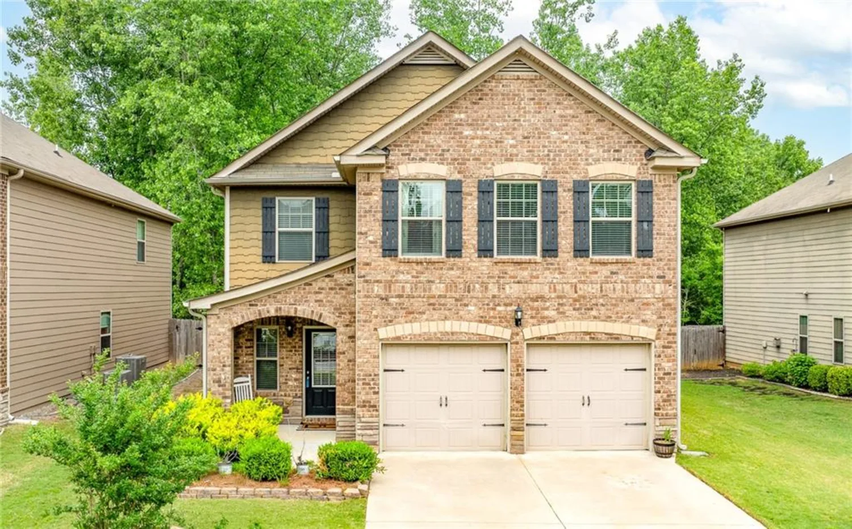401 fox creek driveBraselton, GA 30517
401 fox creek driveBraselton, GA 30517
Description
Maxwell Plan Lot 24: 4BR/2.5BA Create lasting memories in this beautiful home, perfectly situated to connect nature and modern living. Offering lake views and an abundance of green space, this home brings the outdoors in while providing comfortable, functional living spaces. The Kitchen with large island flows effortlessly into the Great Room. Durable LVP flooring runs throughout the main floor, complementing the granite counters, stainless steel appliances, and convenient corner pantry. A separate formal dining room offers additional space to host gatherings in style. The Owner's Suite is a personal retreat featuring a 4-piece ensuite with a shower, double sink vanity, and an enclosed water closet. Braselton's best kept secret, a very quiet community just minutes to it all! With the mature trees, an abundance of green space and a beautiful, stocked lake, one would never know they are just 1.5 miles from I-85. Fox Creek residents can access I-85 either at Exit 126 or Exit 129 (either way, it is only 1.5 miles). Fun restaurants, shopping and Town Green can be found less than 2 miles away either in the historic town of Braselton or the historic town of Hoschton. Northeast Georgia Hospital is 2 miles away, Chateau Elan is one mile away, Lake Lanier just minutes away...the location of Fox Creek truly cannot be beat! Future amenities will include clubhouse, pool, playground, fishing dock and walking trails. New construction, Ready January 2025.
Property Details for 401 Fox Creek Drive
- Subdivision ComplexFox Creek
- Architectural StyleCraftsman, Traditional
- ExteriorRain Gutters
- Num Of Garage Spaces2
- Parking FeaturesAttached, Driveway, Garage, Garage Door Opener, Garage Faces Front, Kitchen Level
- Property AttachedNo
- Waterfront FeaturesNone
LISTING UPDATED:
- StatusClosed
- MLS #7489553
- Days on Site62
- Taxes$1,073 / year
- HOA Fees$700 / year
- MLS TypeResidential
- Year Built2024
- Lot Size0.16 Acres
- CountryJackson - GA
LISTING UPDATED:
- StatusClosed
- MLS #7489553
- Days on Site62
- Taxes$1,073 / year
- HOA Fees$700 / year
- MLS TypeResidential
- Year Built2024
- Lot Size0.16 Acres
- CountryJackson - GA
Building Information for 401 Fox Creek Drive
- StoriesTwo
- Year Built2024
- Lot Size0.1600 Acres
Payment Calculator
Term
Interest
Home Price
Down Payment
The Payment Calculator is for illustrative purposes only. Read More
Property Information for 401 Fox Creek Drive
Summary
Location and General Information
- Community Features: Clubhouse, Fishing, Homeowners Assoc, Lake, Playground, Pool, Sidewalks, Street Lights
- Directions: Use GPS address 1765 Ednaville Road Braselton, Georgia 30517
- View: Lake, Trees/Woods
- Coordinates: 34.115841,-83.788052
School Information
- Elementary School: West Jackson
- Middle School: Legacy Knoll
- High School: Jackson County
Taxes and HOA Information
- Parcel Number: 123F 024
- Tax Year: 2022
- Tax Legal Description: PHASE 1/ Lot 24 ALL THAT TRACT OR PARCEL OF LAND LYING AND BEING IN 1765 GMD, JACKSON COUNTY, CITY OF BRASELTON, GEORGIA, BEING LOT 24, PHASE 1, FOX CREEK SUBDIVISION, RECORDED IN PLAT BOOK 86, PAGE 239, JACKSON COUNTY, GEORGIA RECORDS. SAID PLAT IS INCORPORATED HEREIN AND MADE A PART OF HEREOF BY REFERENCE. PROPERTY ADDRESS: 401 FOX CREEK DRIVE BRASELTON, GEORGIA 30517
- Tax Lot: 24
Virtual Tour
- Virtual Tour Link PP: https://www.propertypanorama.com/401-Fox-Creek-Drive-Braselton-GA-30517/unbranded
Parking
- Open Parking: Yes
Interior and Exterior Features
Interior Features
- Cooling: Ceiling Fan(s), Central Air, Zoned
- Heating: Central, Zoned
- Appliances: Dishwasher, Disposal, Electric Range, Electric Water Heater, Microwave
- Basement: None
- Fireplace Features: Electric, Factory Built, Great Room
- Flooring: Carpet, Luxury Vinyl
- Interior Features: Double Vanity, Entrance Foyer 2 Story, Walk-In Closet(s)
- Levels/Stories: Two
- Other Equipment: None
- Window Features: Insulated Windows
- Kitchen Features: Cabinets White, Pantry Walk-In, Stone Counters, View to Family Room
- Master Bathroom Features: Double Vanity, Shower Only
- Foundation: Slab
- Total Half Baths: 1
- Bathrooms Total Integer: 3
- Bathrooms Total Decimal: 2
Exterior Features
- Accessibility Features: Accessible Entrance
- Construction Materials: Cement Siding, HardiPlank Type
- Fencing: None
- Horse Amenities: None
- Patio And Porch Features: Patio
- Pool Features: None
- Road Surface Type: Paved
- Roof Type: Composition
- Security Features: Carbon Monoxide Detector(s), Smoke Detector(s)
- Spa Features: None
- Laundry Features: Electric Dryer Hookup, In Hall, Laundry Room, Upper Level
- Pool Private: No
- Road Frontage Type: Private Road
- Other Structures: None
Property
Utilities
- Sewer: Public Sewer
- Utilities: Electricity Available, Sewer Available, Underground Utilities, Water Available
- Water Source: Public
- Electric: 110 Volts, 220 Volts in Laundry
Property and Assessments
- Home Warranty: Yes
- Property Condition: New Construction
Green Features
- Green Energy Efficient: HVAC, Lighting, Windows
- Green Energy Generation: None
Lot Information
- Common Walls: No Common Walls
- Lot Features: Landscaped
- Waterfront Footage: None
Rental
Rent Information
- Land Lease: No
- Occupant Types: Vacant
Public Records for 401 Fox Creek Drive
Tax Record
- 2022$1,073.00 ($89.42 / month)
Home Facts
- Beds4
- Baths2
- Total Finished SqFt2,208 SqFt
- StoriesTwo
- Lot Size0.1600 Acres
- StyleSingle Family Residence
- Year Built2024
- APN123F 024
- CountyJackson - GA
- Fireplaces1




