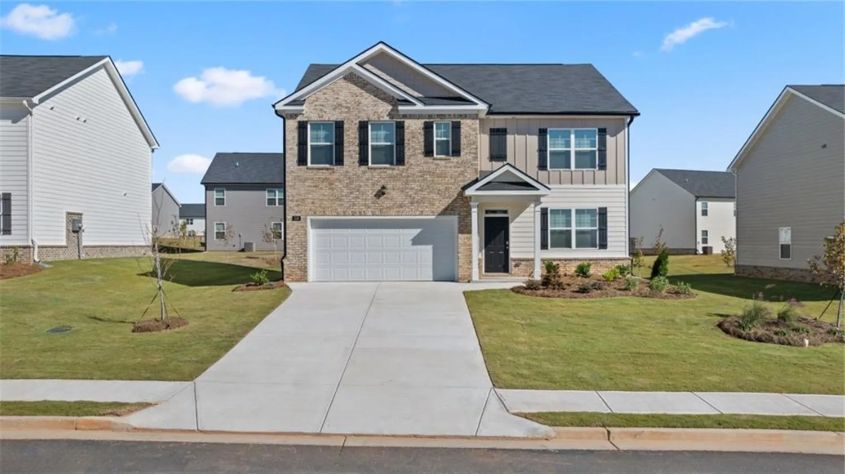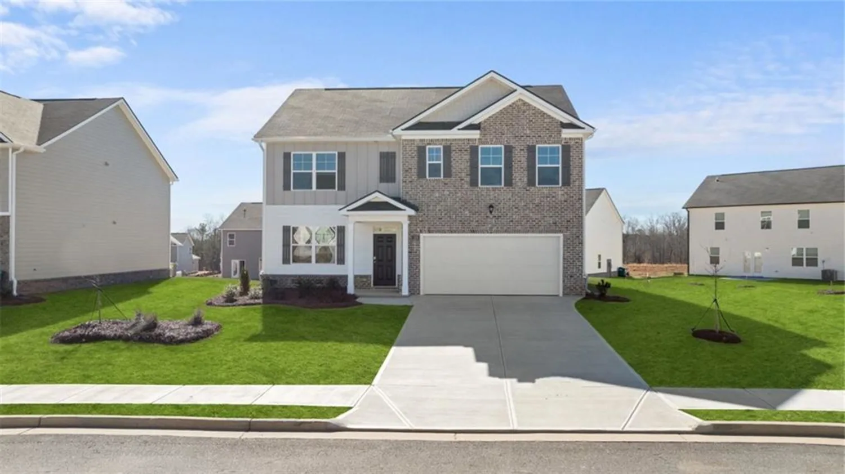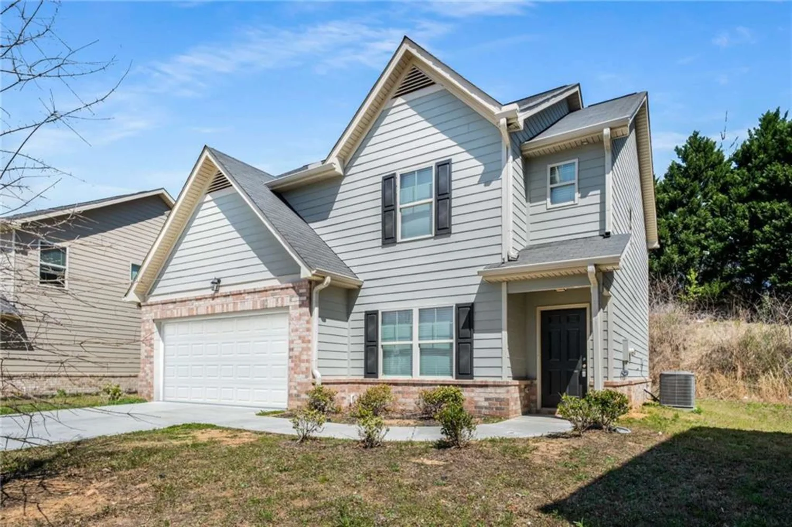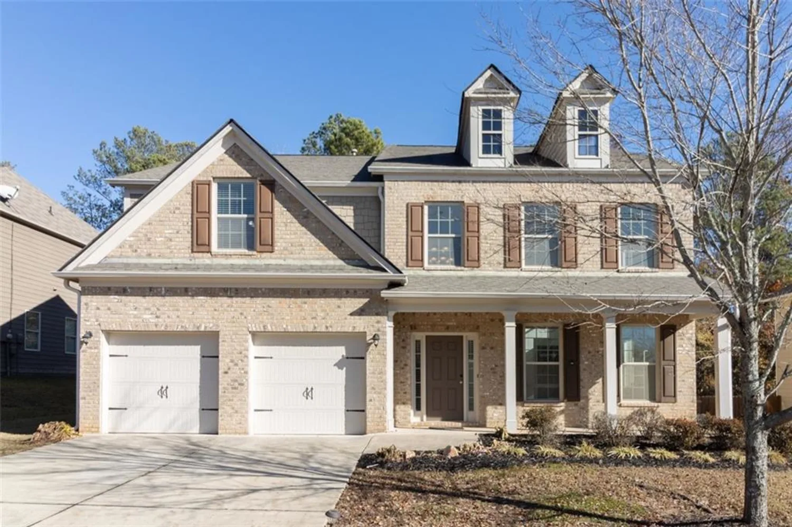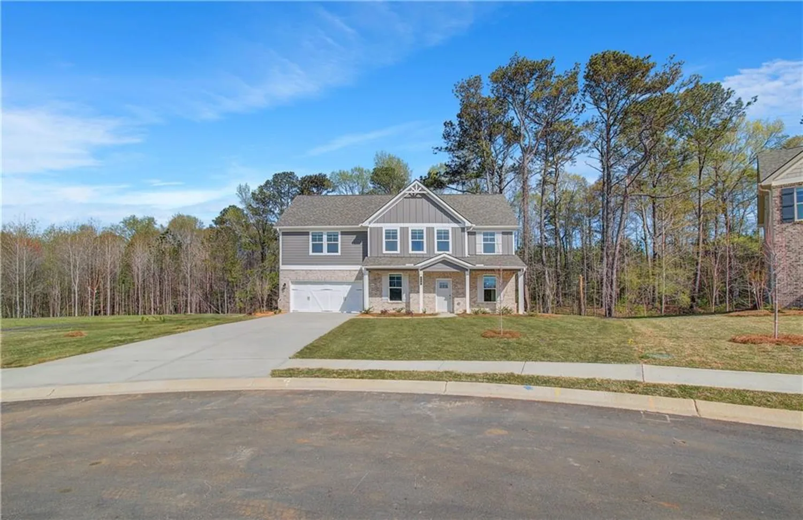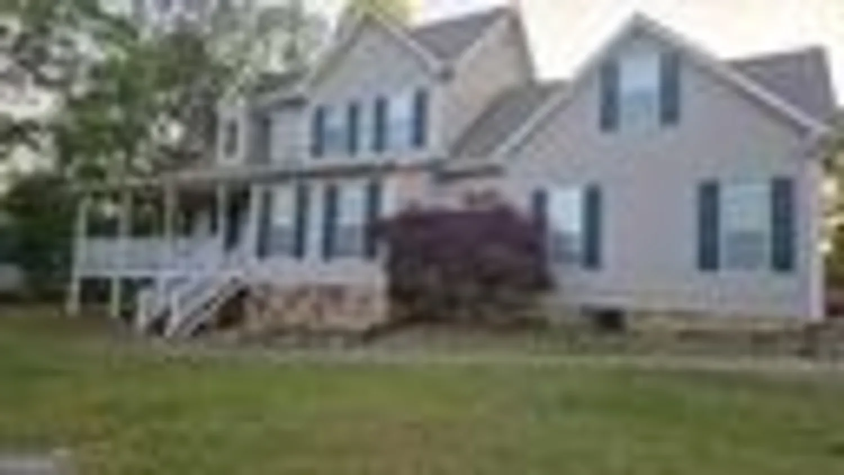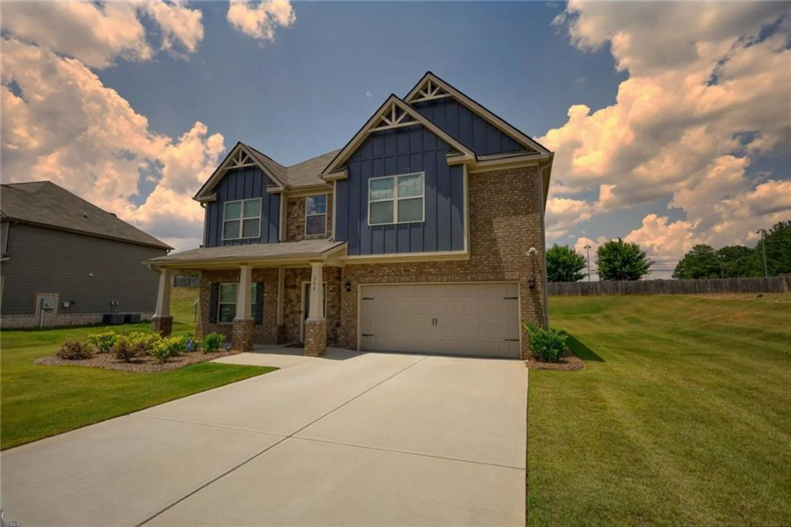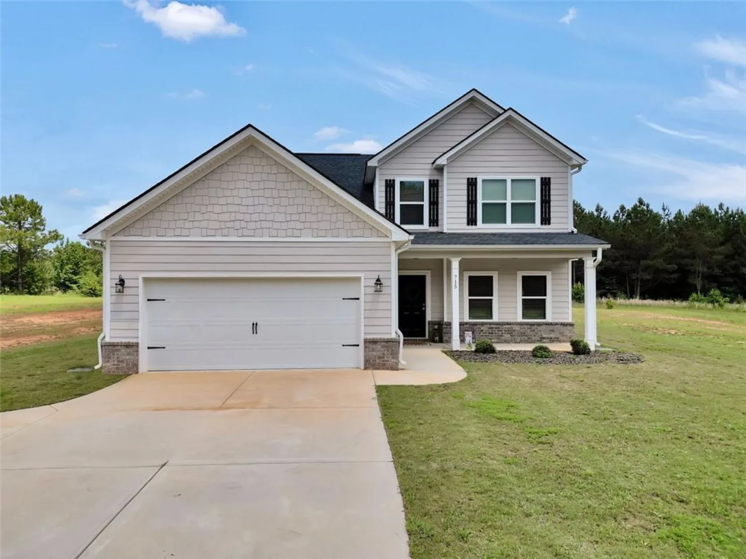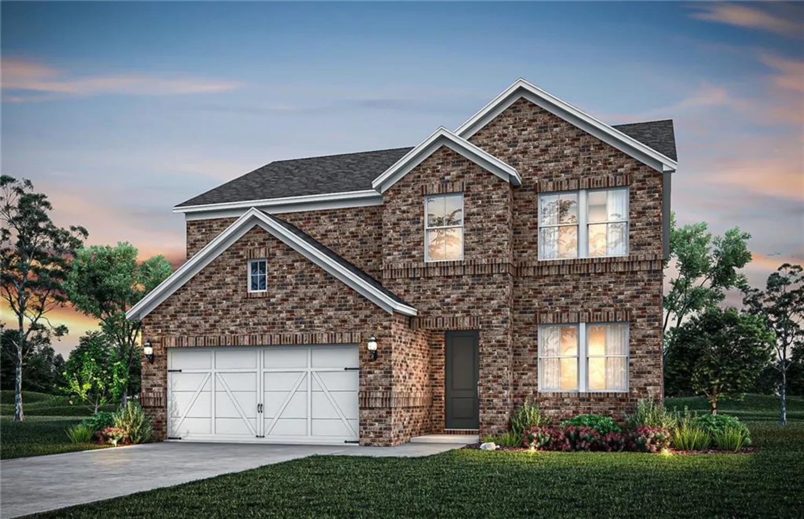43 sims streetLocust Grove, GA 30248
43 sims streetLocust Grove, GA 30248
Description
Welcome to 43 Sims St in Locust Grove, GA! This stunning new construction home is designed to meet modern building codes and exceed expectations. Featuring 4 bedrooms, 3 bathrooms, and move-in-ready convenience, this home offers everything you need for comfortable living. Step inside to find a chef’s dream kitchen with granite countertops, custom cabinets, and sleek stainless steel appliances. The open floor plan flows seamlessly, with energy-efficient double-pane windows, ceiling fans, and top-grade insulation keeping your home cozy year-round. Outside, the property boasts a 0.7-acre leveled lot, complete with a sodded backyard perfect for family enjoyment. The front yard offers plenty of space and a unique layout, with an oversized driveway and turn-around area for added convenience. The attached garage makes parking a breeze. Located with easy access to Tanger Outlet Mall and I-75, and free from HOA restrictions, this home is perfect for buyers seeking freedom and modern comfort. Don’t wait—schedule your tour today and make this dream home yours!
Property Details for 43 Sims Street
- Subdivision ComplexNone
- Architectural StyleTraditional
- ExteriorNone
- Num Of Garage Spaces2
- Num Of Parking Spaces4
- Parking FeaturesAttached, Garage Door Opener, Driveway, Garage, Kitchen Level, Level Driveway
- Property AttachedNo
- Waterfront FeaturesNone
LISTING UPDATED:
- StatusClosed
- MLS #7489029
- Days on Site84
- Taxes$1,697 / year
- MLS TypeResidential
- Year Built2024
- Lot Size0.07 Acres
- CountryHenry - GA
LISTING UPDATED:
- StatusClosed
- MLS #7489029
- Days on Site84
- Taxes$1,697 / year
- MLS TypeResidential
- Year Built2024
- Lot Size0.07 Acres
- CountryHenry - GA
Building Information for 43 Sims Street
- StoriesTwo
- Year Built2024
- Lot Size0.0700 Acres
Payment Calculator
Term
Interest
Home Price
Down Payment
The Payment Calculator is for illustrative purposes only. Read More
Property Information for 43 Sims Street
Summary
Location and General Information
- Community Features: None
- Directions: To reach 43 Sims St, Locust Grove, GA: Take I-75 S from Atlanta for 35 miles. Exit 212 to Bill Gardner Pkwy and turn left. Go 1 mile, then right on GA-42 S/US-23 S. After 0.5 miles, turn left on Peeksville Rd, then right on Sims St. The property is on your left. Use GPS for real-time updates.
- View: Other
- Coordinates: 33.346868,-84.094251
School Information
- Elementary School: Unity Grove
- Middle School: Locust Grove
- High School: Locust Grove
Taxes and HOA Information
- Parcel Number: L0701004000
- Tax Year: 2024
- Tax Legal Description: Land Lot 195, 2nd District, Henry County, Georgia. Tract containing approximately 0.60 acres, more or less, located on Sims Street, not in a subdivision, and described in Deed Book 13567, Page 222, Henry County records.
Virtual Tour
- Virtual Tour Link PP: https://www.propertypanorama.com/43-Sims-Street-Locust-Grove-GA-30248/unbranded
Parking
- Open Parking: Yes
Interior and Exterior Features
Interior Features
- Cooling: Central Air, Ceiling Fan(s)
- Heating: Central
- Appliances: Dishwasher, Disposal, Gas Range, Refrigerator, ENERGY STAR Qualified Appliances, ENERGY STAR Qualified Water Heater
- Basement: None
- Fireplace Features: Electric, Great Room
- Flooring: Luxury Vinyl
- Interior Features: High Ceilings 9 ft Main, Walk-In Closet(s)
- Levels/Stories: Two
- Other Equipment: None
- Window Features: ENERGY STAR Qualified Windows, Double Pane Windows
- Kitchen Features: Cabinets Other, Stone Counters, Pantry, View to Family Room
- Master Bathroom Features: Double Vanity, Separate Tub/Shower
- Foundation: Slab
- Main Bedrooms: 1
- Bathrooms Total Integer: 3
- Main Full Baths: 1
- Bathrooms Total Decimal: 3
Exterior Features
- Accessibility Features: Accessible Bedroom, Accessible Entrance, Accessible Hallway(s)
- Construction Materials: Frame, Stucco, Wood Siding
- Fencing: None
- Horse Amenities: None
- Patio And Porch Features: Front Porch
- Pool Features: None
- Road Surface Type: Concrete
- Roof Type: Shingle
- Security Features: Fire Alarm, Carbon Monoxide Detector(s)
- Spa Features: None
- Laundry Features: Laundry Room, Upper Level
- Pool Private: No
- Road Frontage Type: City Street
- Other Structures: None
Property
Utilities
- Sewer: Public Sewer
- Utilities: Cable Available, Electricity Available, Natural Gas Available, Phone Available, Sewer Available, Underground Utilities, Water Available
- Water Source: Public
- Electric: 110 Volts, 220 Volts in Garage
Property and Assessments
- Home Warranty: Yes
- Property Condition: New Construction
Green Features
- Green Energy Efficient: Appliances, Windows
- Green Energy Generation: None
Lot Information
- Above Grade Finished Area: 2455
- Common Walls: No Common Walls
- Lot Features: Level, Landscaped
- Waterfront Footage: None
Rental
Rent Information
- Land Lease: No
- Occupant Types: Vacant
Public Records for 43 Sims Street
Tax Record
- 2024$1,697.00 ($141.42 / month)
Home Facts
- Beds4
- Baths3
- Total Finished SqFt2,455 SqFt
- Above Grade Finished2,455 SqFt
- StoriesTwo
- Lot Size0.0700 Acres
- StyleSingle Family Residence
- Year Built2024
- APNL0701004000
- CountyHenry - GA
- Fireplaces1




